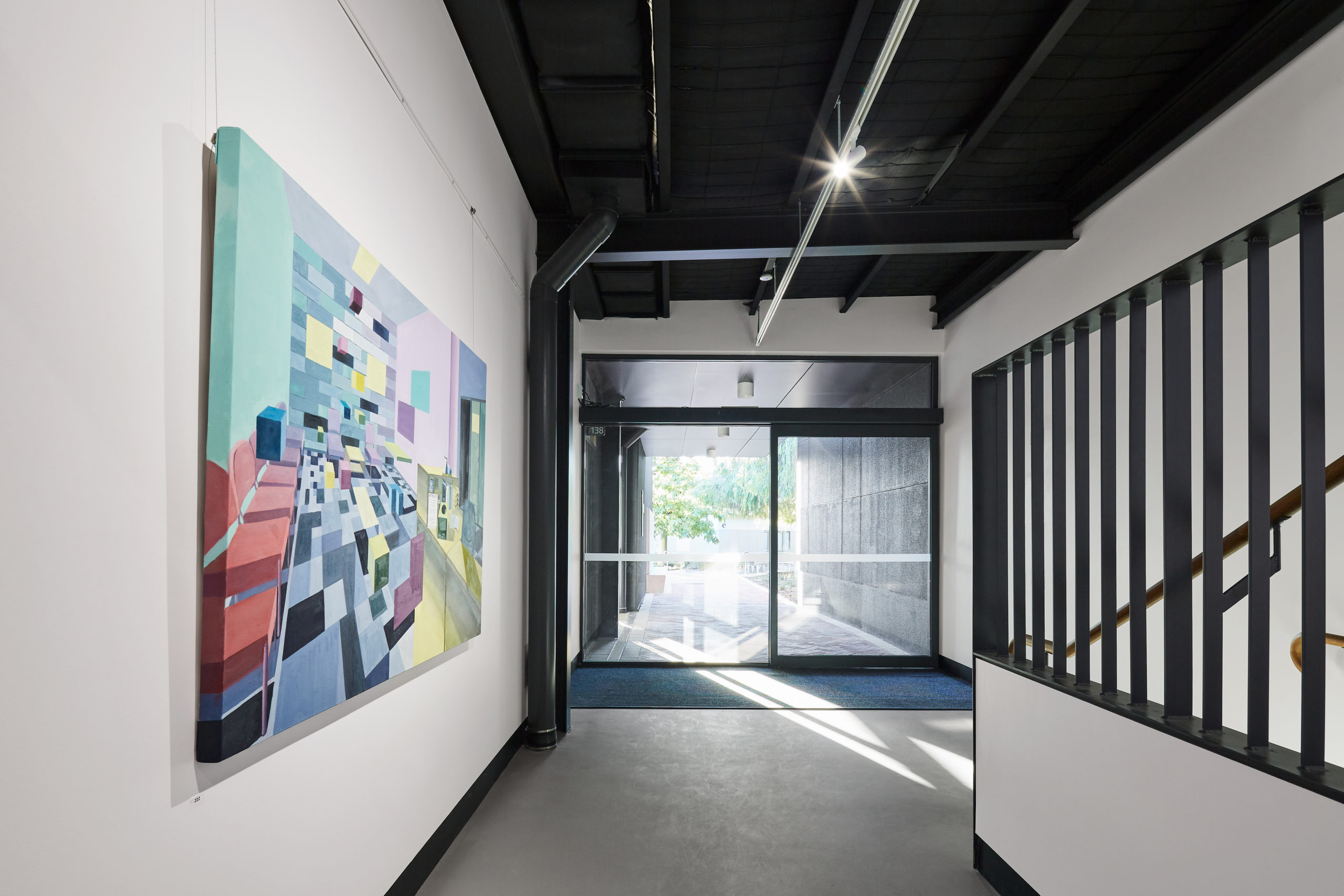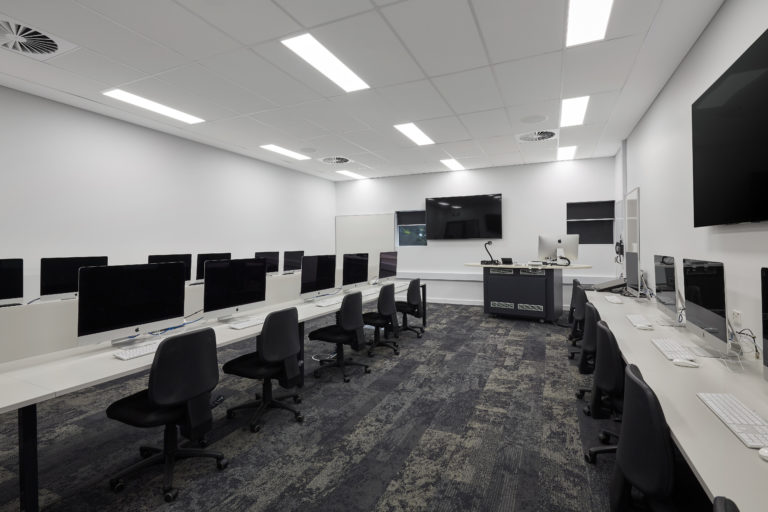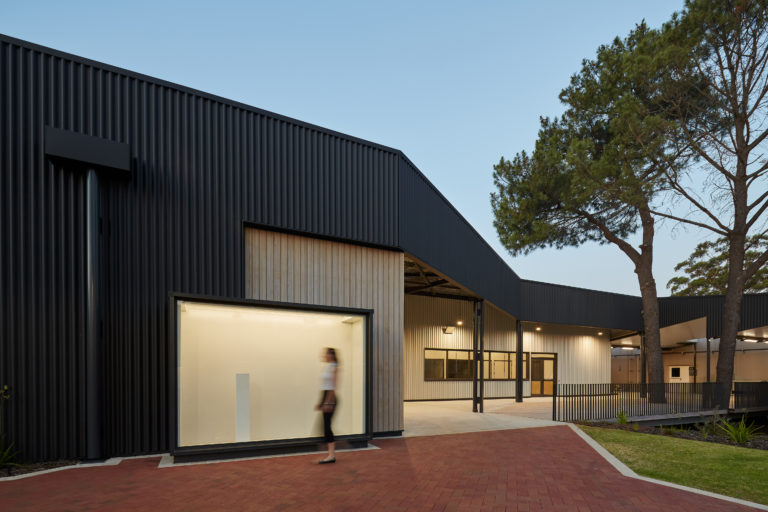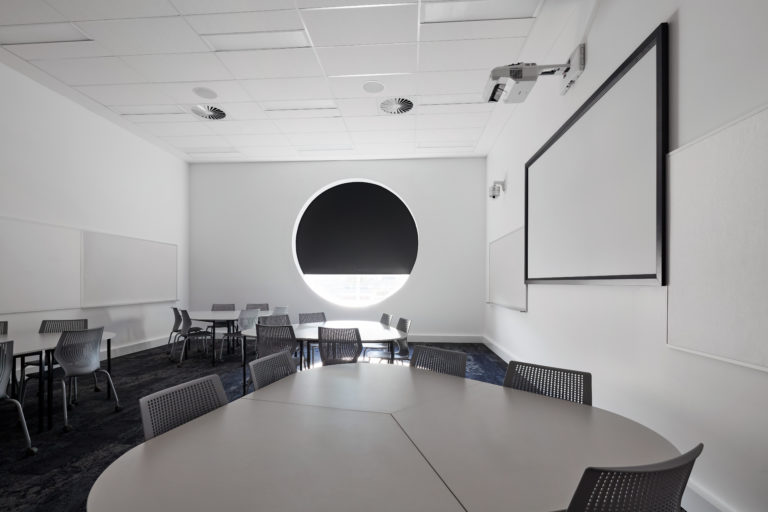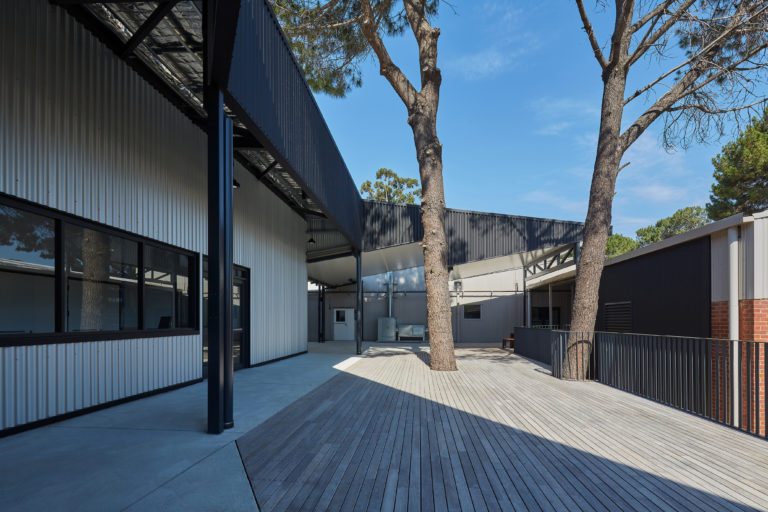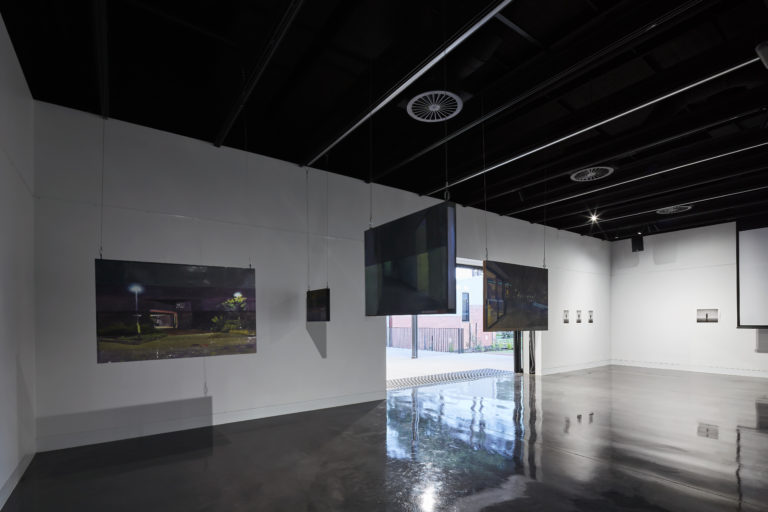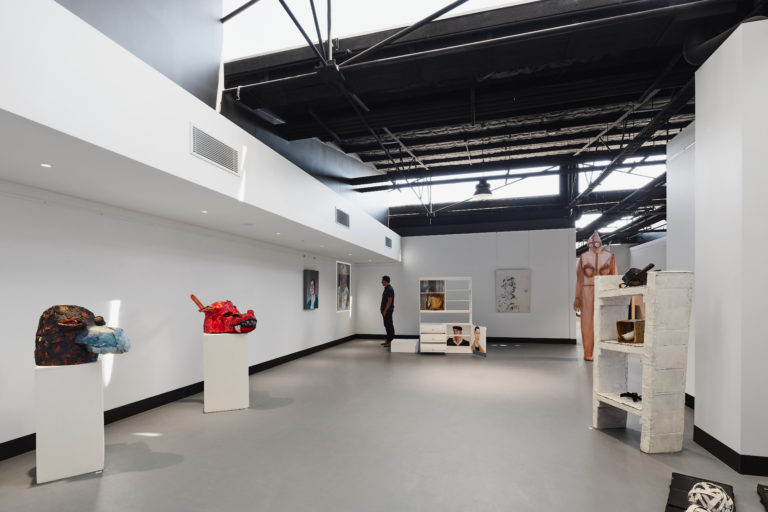Curtin Design and Art Precinct
Gresley Abas
Gresley Abas
2021 Western Australia Architecture Awards
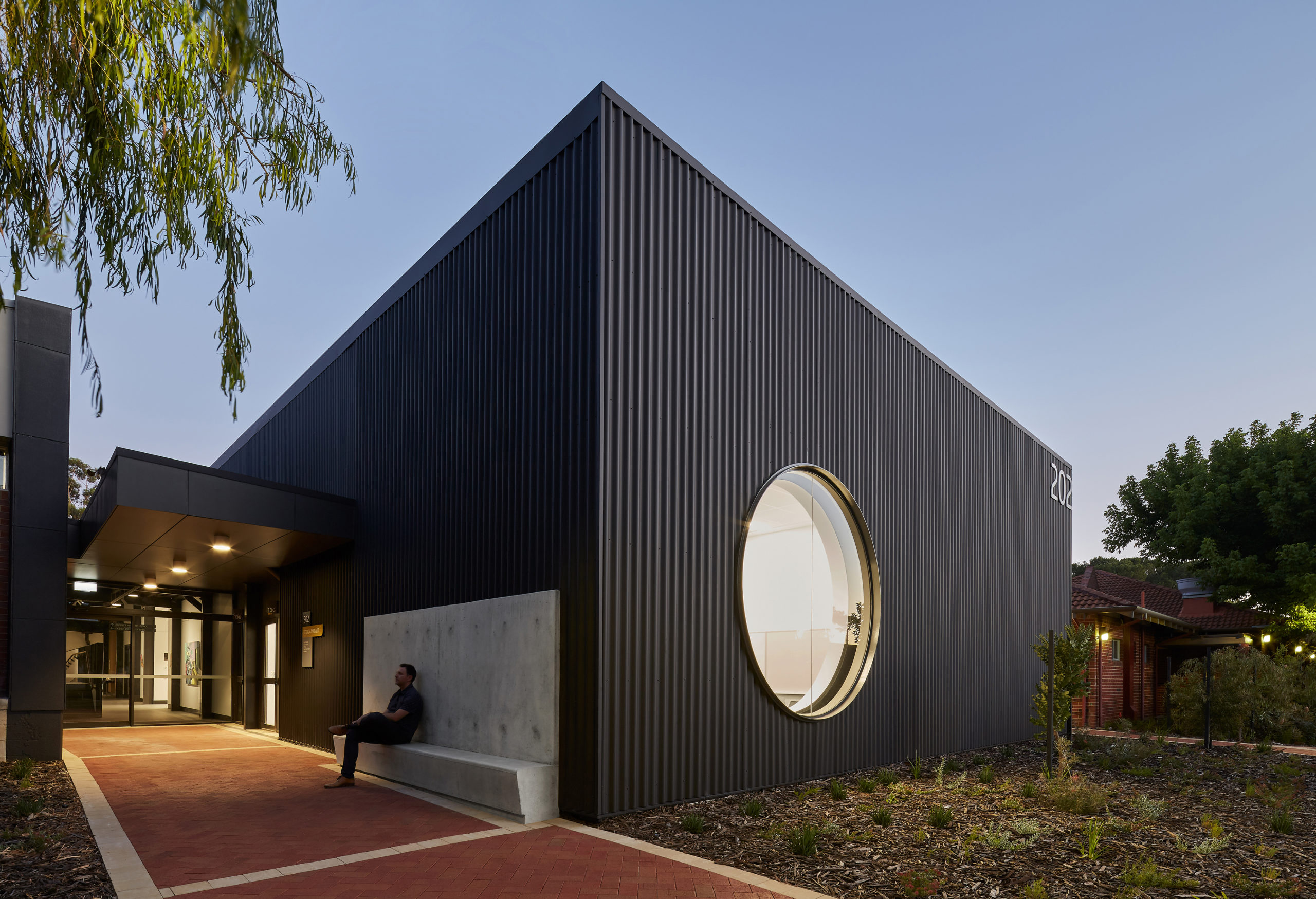
2021 Western Australia Architecture Awards: Educational
Curtin Design and Art Precinct | Gresley Abas
Prior to this project, Curtin’s Design and Art Precinct was spread across a sprawling array of tired, industrial buildings. However these buildings generally had good bones and Curtin envisaged a new life for them, to bring them into the 21st Century. Gresley Abas Architects were engaged as lead consultant, to redesign and reinvigorate these buildings, and also to insert a new building into the precinct to expand the School of Design and Art’s facilities and better serve their new and emerging pedagogies.
In Stage 1, minor upgrades were spread across the precinct’s buildings B202, B203 and B212. However, the Project’s main focus and the subject of this awards entry came in Stage 2. B202 has been partially demolished and redeveloped as a suite of high-grade Computer Labs to house the Graphics, Animation and Games Development courses. An Informal Learning Area or ‘internal street’ weaves its way through this space and doubles as a gallery for student work and visiting artist exhibitions.
Stage 2 also includes a new purpose-built facility to expand B202, providing:
- a main gallery known as the Project Research Space (PRS),
- a highly flexible new learning space typology known as a Distributed Learning Space, for interactive online learning
- a new digital Modelling Workshop and Prototyping Yard to house the School’s, cutting edge 3D printing / CNC routing / Laser cutting equipment and dedicated workshop technicians.
- General Learning Spaces for the School of Art and Design, also available for use by other faculties.
The new building also extends the gallery ‘procession’ linking the PRS and Informal Learning galleries with extensive wall space for student work, and a new informal learning area provides a new arrival point and identity for the precinct at the northern end of the precinct.
Stage 2 also redeveloped an existing Jewellery Design workshop into an open plan office for academic staff.
In order to determine the best possible redevelopment strategy for the existing facilities, we worked closely with the client to undertake comprehensive condition audits, stakeholder consultations and a review of the University’s driving principles and objectives. This rigorous approach has generated a disciplined process that allowed us to comprehensively test and rank numerous design options to determine the single compelling development solution for this project.
