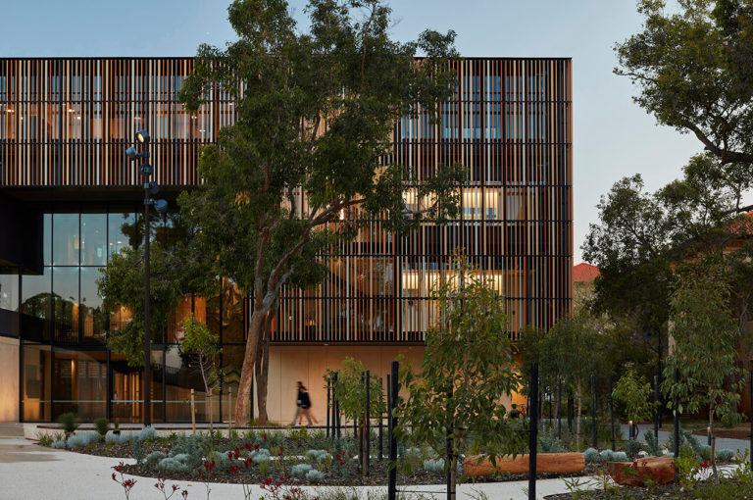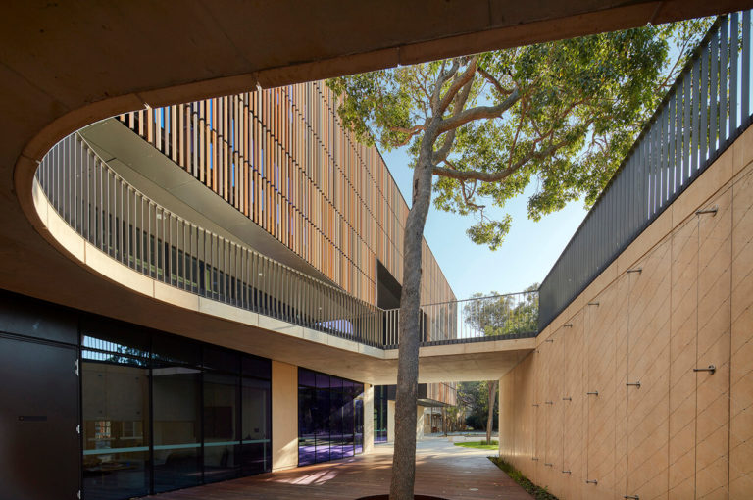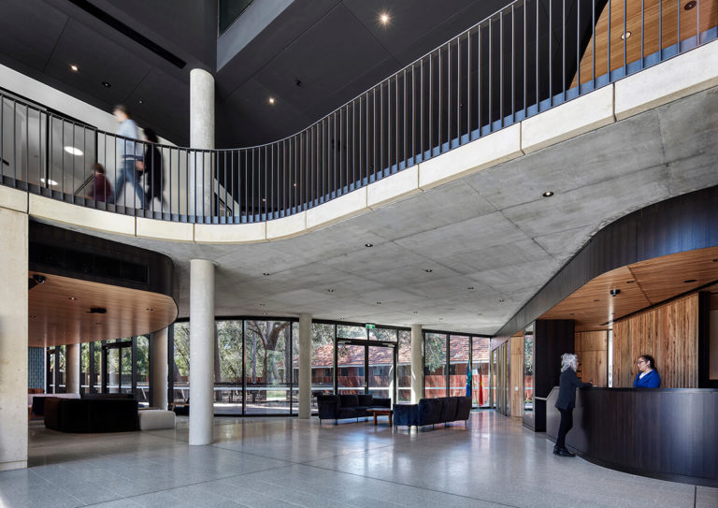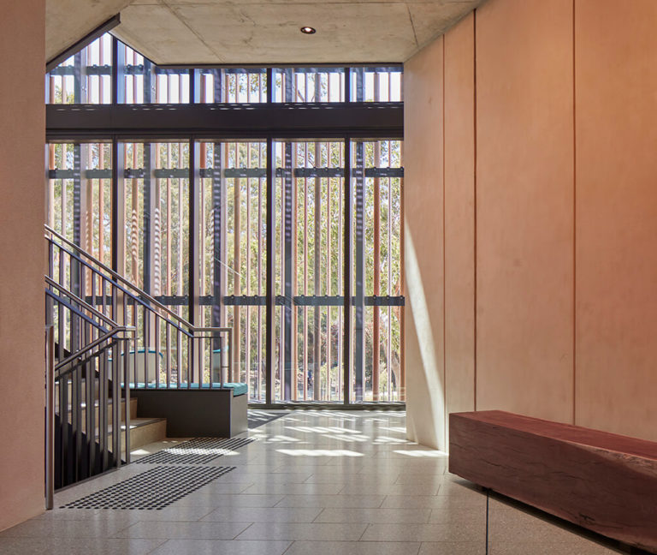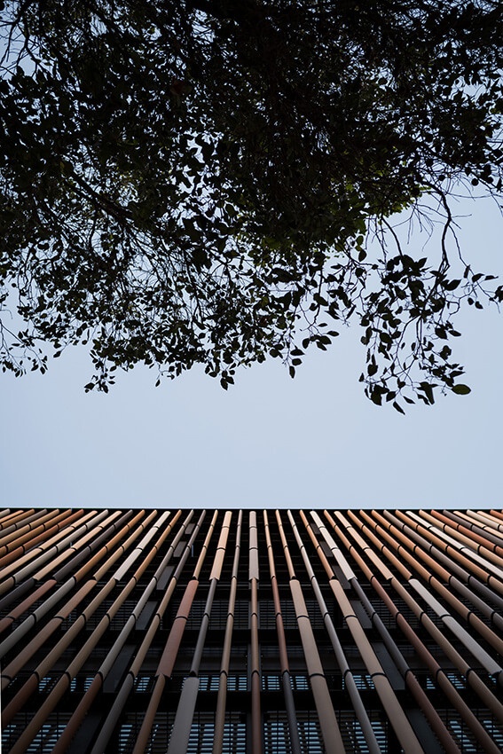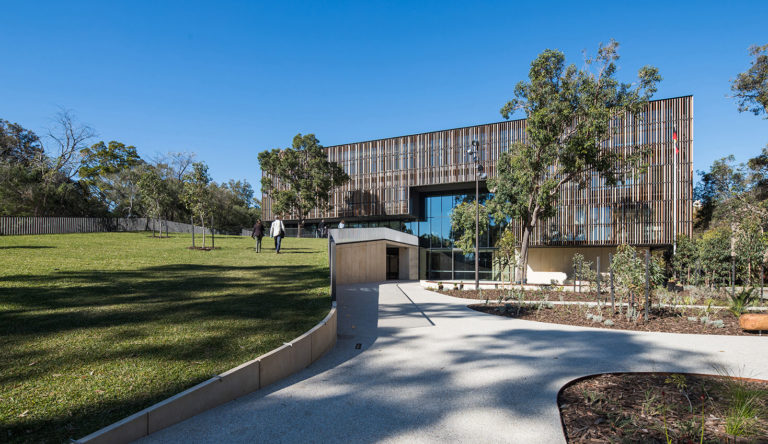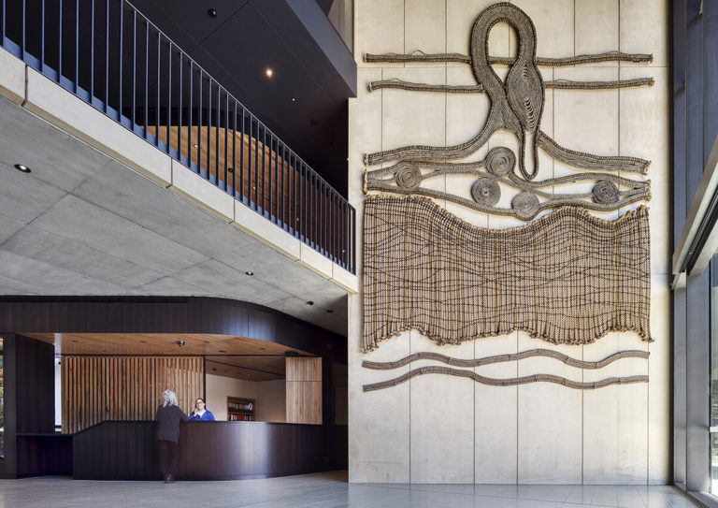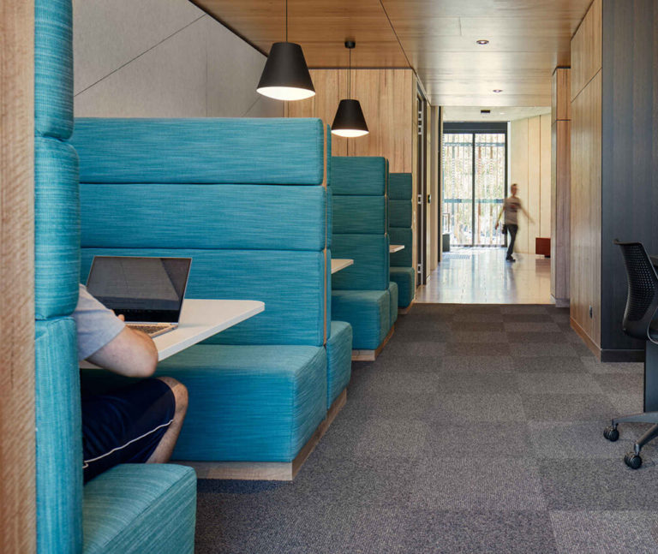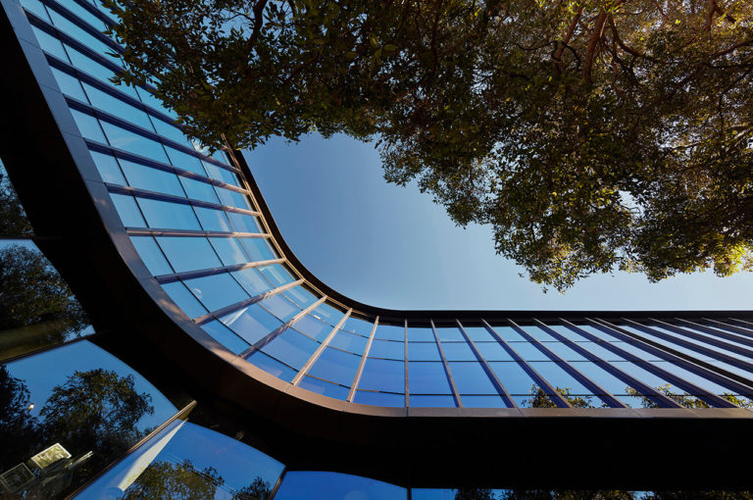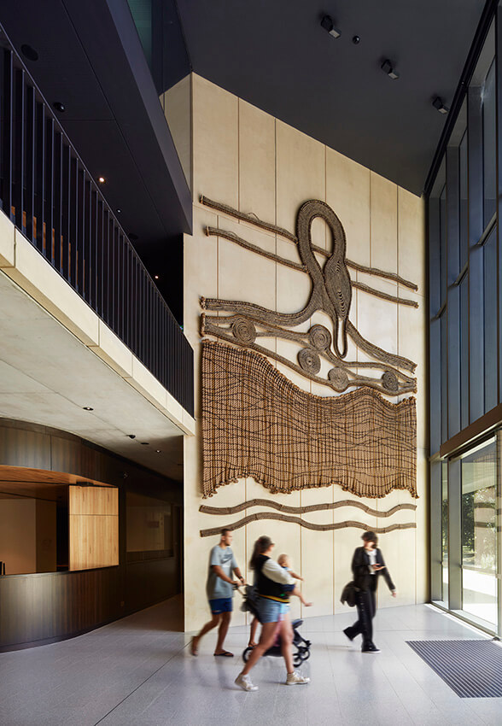Bilya Marlee
Kerry Hill Architects
Kerry Hill Architects
2021 Western Australia Architecture Awards
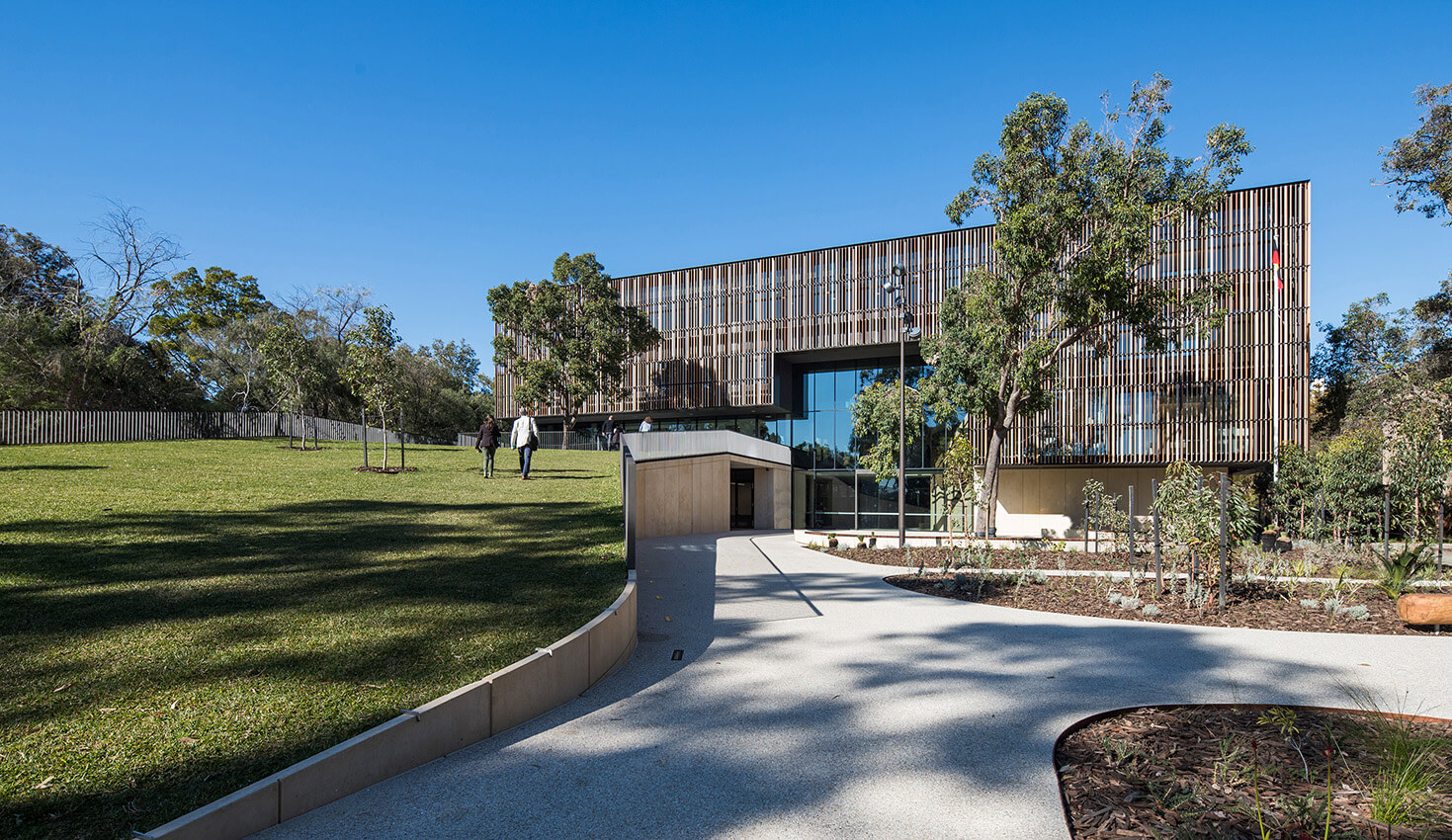
2021 Western Australia Architecture Awards: EDUCATIONAL + Interior Architecture
Bilya Marlee | Kerry Hill Architects
“Bilya Marlee (River of the Swan) provides a strong and legible presence for the highly valuable knowledge systems that Western Australia’s Aboriginal people have to share with the world.
Located on Whadjuk Nyoongar country on the University of Western Australia’s Crawley campus, Bilya Marlee houses the School of Indigenous Studies, Centre for Aboriginal Medical and Dental Health, and Poche Centre for Indigenous Health. The building also provides support networks for aboriginal students on campus. The site is positioned between Derbal Yerrigan (the Swan River) and a generous landscape space to the west. It contains a grove of mature Marri trees, some of which pre-date the campus, and is bordered by a major pedestrian axis of the campus.
Externally, the building curates three distinct landscape conditions:
•A ceremonial space which contains the primary entry and is arrived at via a garden celebrating the six season of the Nyoongar calendar.
•A new, inclined landscape plane which provides a place for informal outdoor learning with views of the Derbal Yerrigan over the adjacent road.
•A quiet, contemplative garden below the grove of existing Marri trees. Retaining these Marri trees helped shape the form of the building.
The materiality of the building draws on a palette of masonry and terracotta in a range of alluvial colours inspired by the work of Nyoongar artist Shane Pickett. The design team worked closely with Cultural Adviser and Nyoongar Elder Dr Richard Walley OAM, to embed cultural narratives within the design. Of particular significance was the concept of the swan’s nest – a place of fertility, birth, parenting and teaching that offered a safe haven. It was through this process that the material palette developed, drawing inspiration from the river reeds, the colours of the swan and the blues and greens of Derbal Yerrigan. The distinctive Marri timber was used internally to further emphasize the connection with the Marri trees.
Internally, the building is organized with public and student spaces on the lower two levels where they are easily accessed. Administrative and academic functions are located on the quieter upper levels. The building houses enclosed and open office spaces and flexible learning spaces fitted with technology that accommodate a variety of teaching styles. The generous entry lobby connects the main communal and circulation areas of the building and allows sight lines through the glazed southern facade to the landscape outside. This lobby features a striking artwork, Danjoo Kaartdijin, depicting the protective embrace of a Black Swan watching over the nest, by Nyoongar artist Sharyn Egan. Internal spaces throughout have been carefully arranged to maintain transparency and provide a constant connection to the surrounding landscape.
The building was designed against Green Star assessment criteria to achieve a four-star rating. The main design criteria were thermal comfort, indoor air quality, operational energy and scheme water consumption.
Subject to a stringent and modest budget throughout the design and construction process, a high level of quality was achieved for all elements. The project was delivered on time and on budget.”

