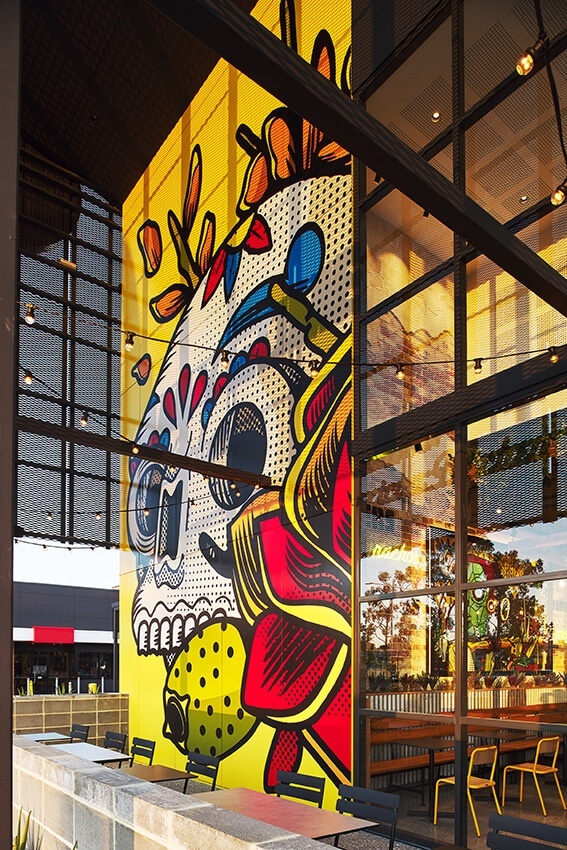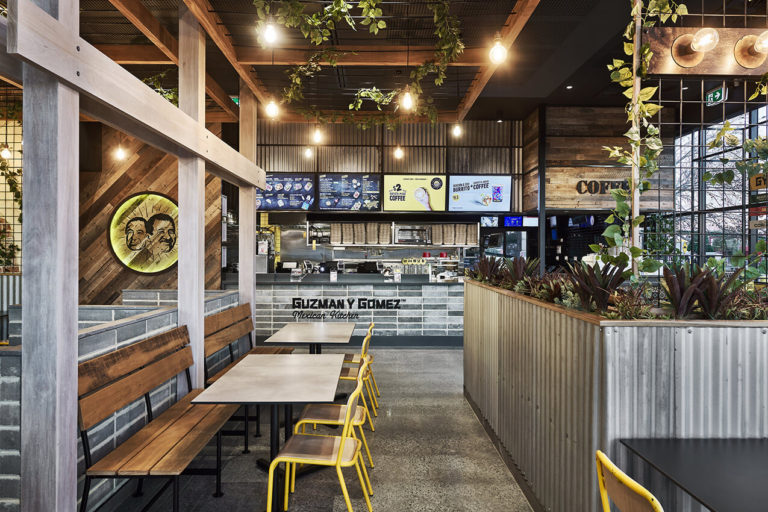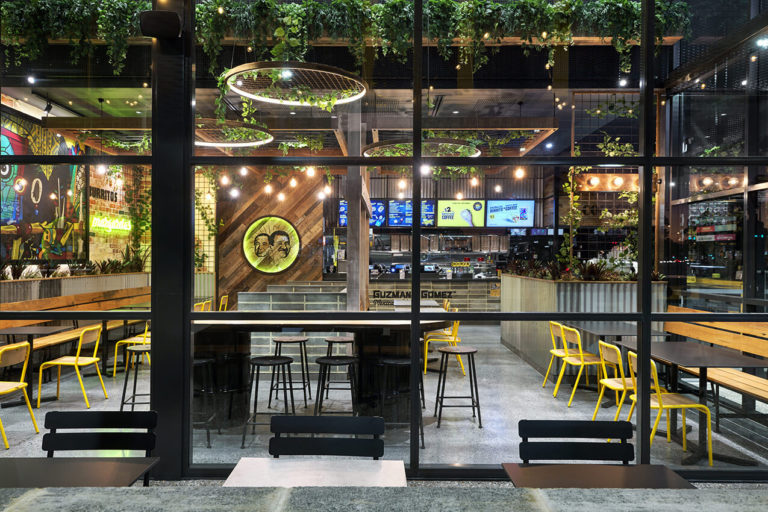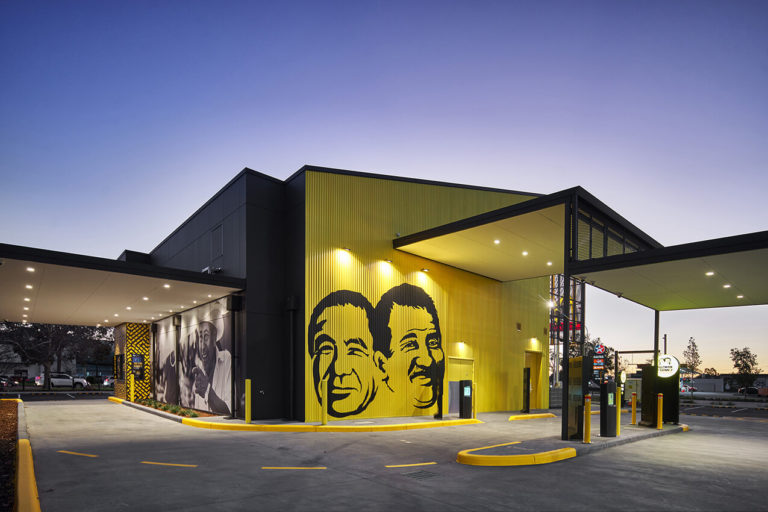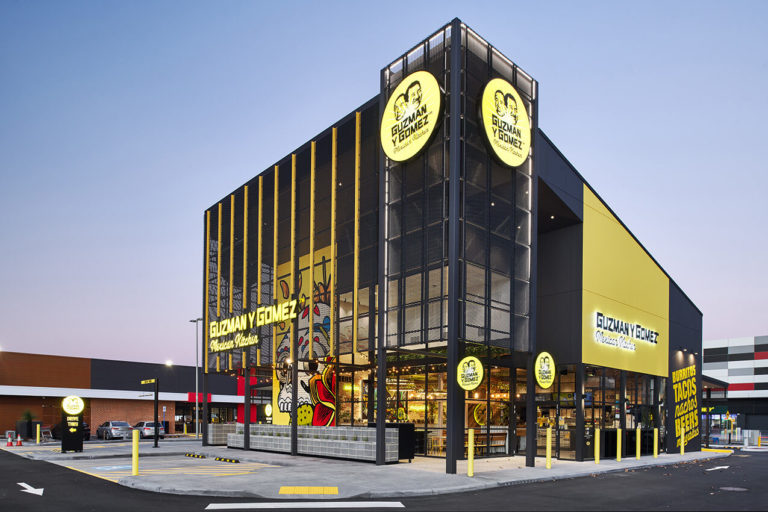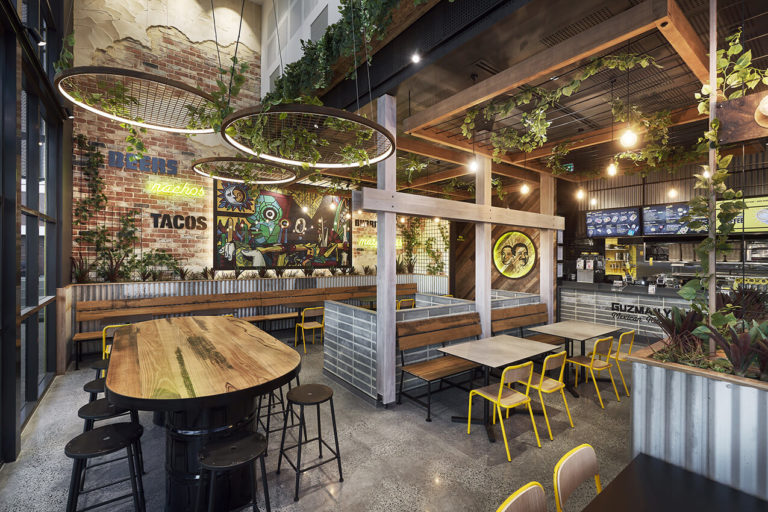Guzman y Gomez Carousel
Matthews & Scavalli Architects
Matthews & Scavalli Architects
2021 Western Australia Architecture Awards
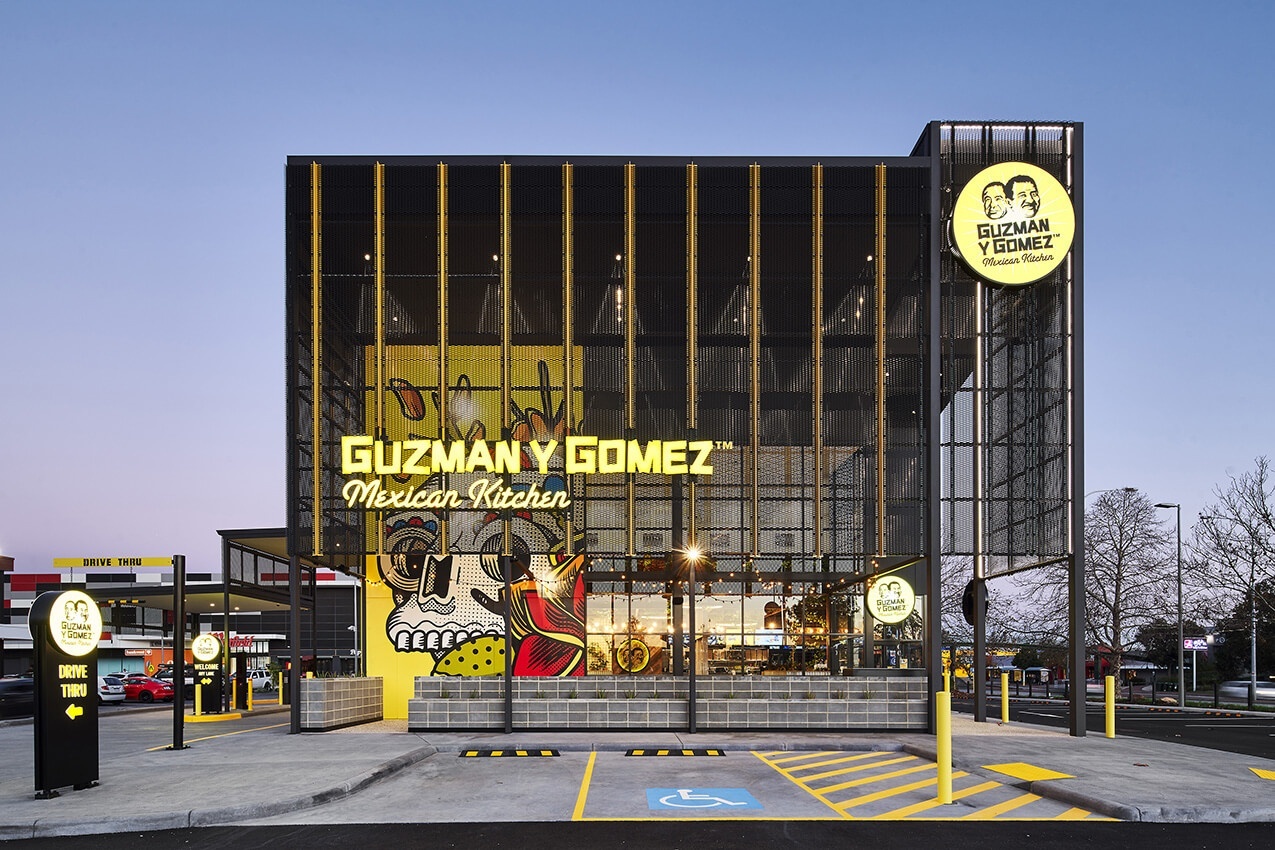
2021 Western Australia Architecture Awards: COMMERCIAL
Guzman y Gomez Carousel Matthews & Scavalli Architects
Guzman y Gomez (GYG) is a casual dining restaurant chain that specialises in Mexican cuisine.
Guzman y Gomez is Australian owned company based in Sydney with the majority of their restaurants located throughout Australia, however with an international presence with stores in Singapore, Japan and the United States. Currently, there are a total of 135 store locations.
Of these 135 locations, there is only 1 flagship store which is the Guzman y Gomez Carousel in WA. The Guzman y Gomez Carousel store design is unique to all others due to the significant redesign of the ‘standard box like’ drive through building.
The site is a newly identified as a Landmark Site within the City of Cannington’s Strategic Plan of the Westfield Carousel Shopping precinct with nil setbacks and a maximum building height of 6 stories. After extensive, yet rapid, negotiations between council, Westfield Shopping Centre and the client, a built form equivalent to 3 storeys presenting itself to Cecil Avenue was agreed upon.
We strategically took what was considered as the ideal operational plan for a standard store and ‘re-dressed’ the building with a skillion form that addressed the City’s aspirations for height and clearly signposted the restaurant towards the busy intersection. The outdoor space and associated internal seating space is orientated towards the street with the newly created height fully exploited within these zones to provide a dramatic effect from both internally and when viewed from afar.
The application of a dark steel expanded mesh screen across the elevation provides a ‘veil-like’ façade that provides hints of activity behind. In the evening the veil falls away when the internal lighting takes hold. Behind the screen, a 9.5m high Mexican artwork is installed within the alfresco area. The interior of the restaurant also takes advantage of the high height with a dramatic ceiling height change over the communal seating area.
The interior, designed to be fresh, inviting and in line with the company’s brand standards uses a combination of timber, metal cladding and detailing and recycled brickwork.
The project was fast tracked over a period of approximately 7 months from the Development Approval stage to when the store opened for trading in order to meet significant milestones set in place through the lease negotiations.
