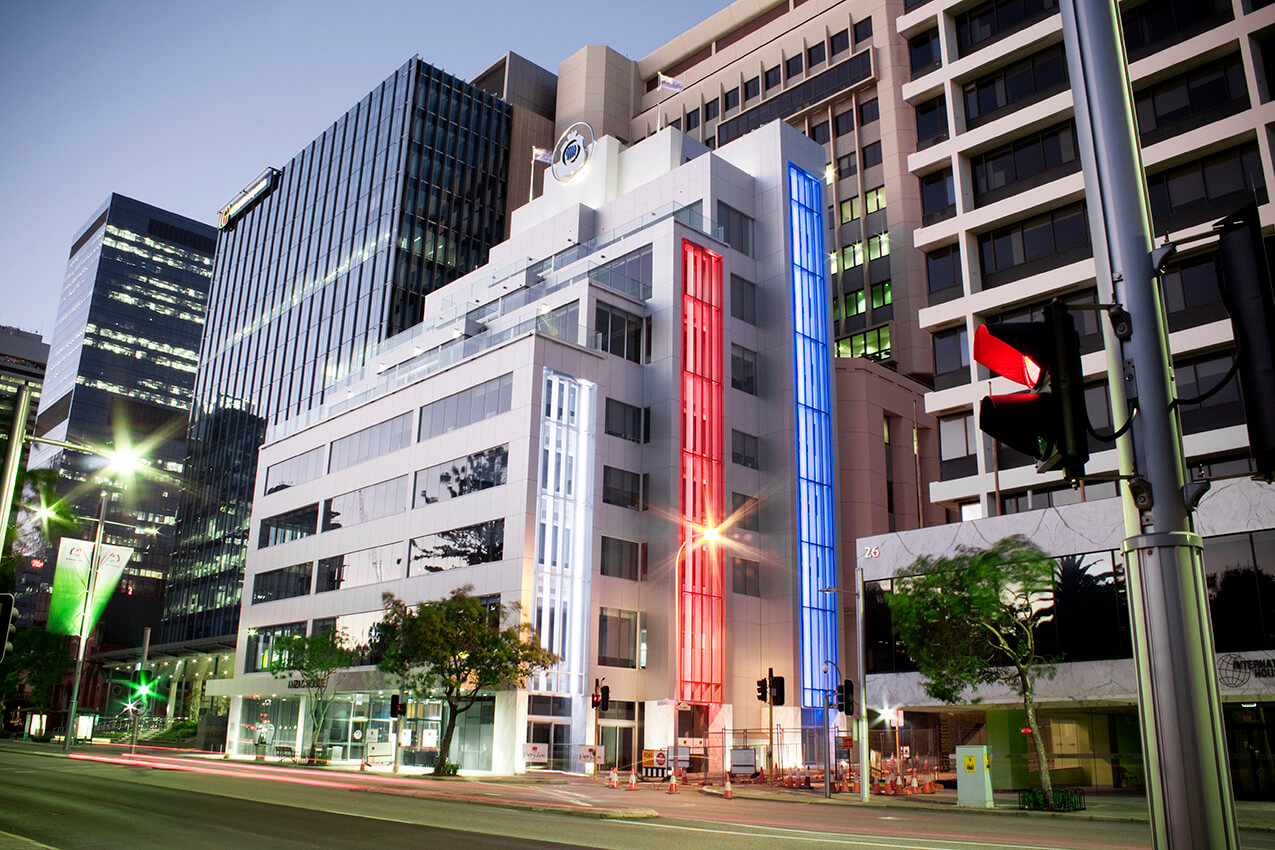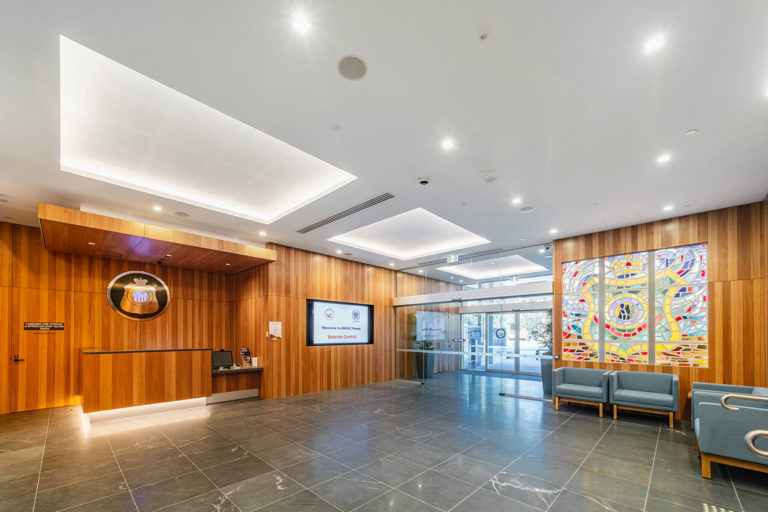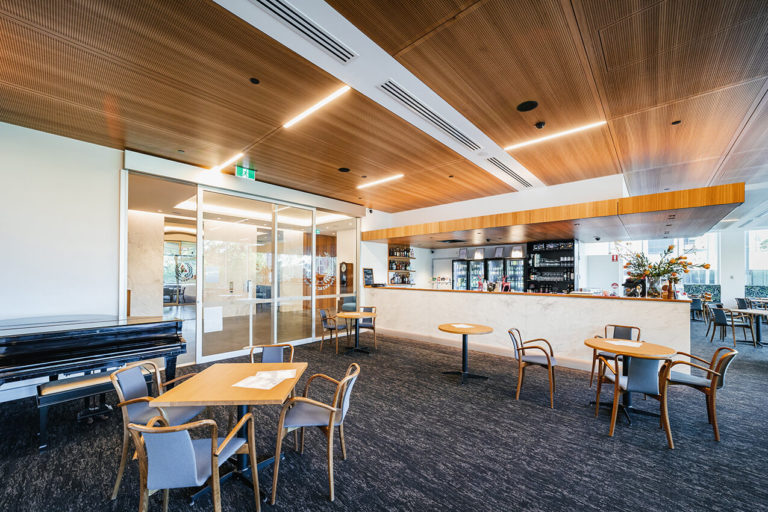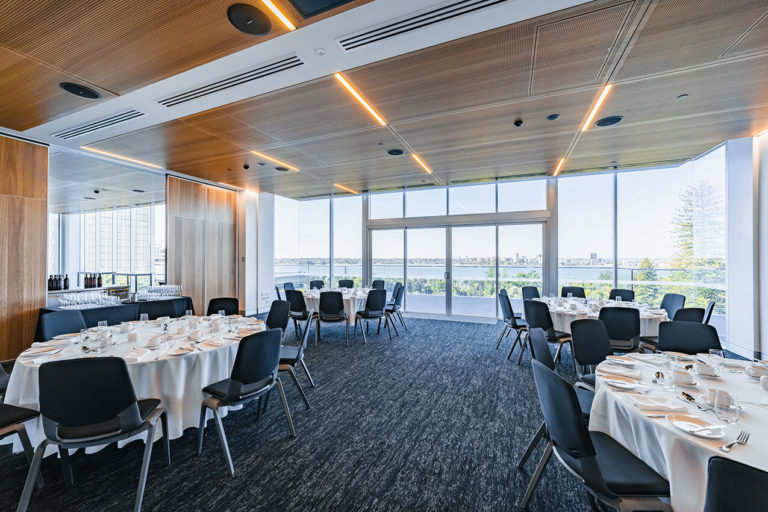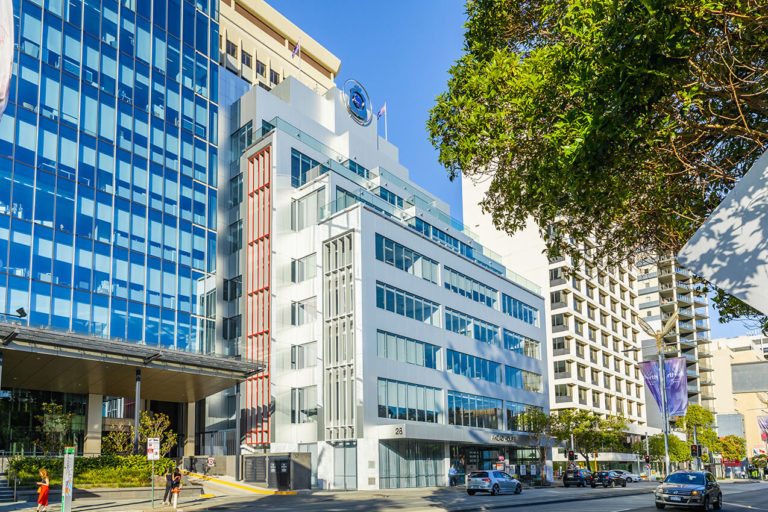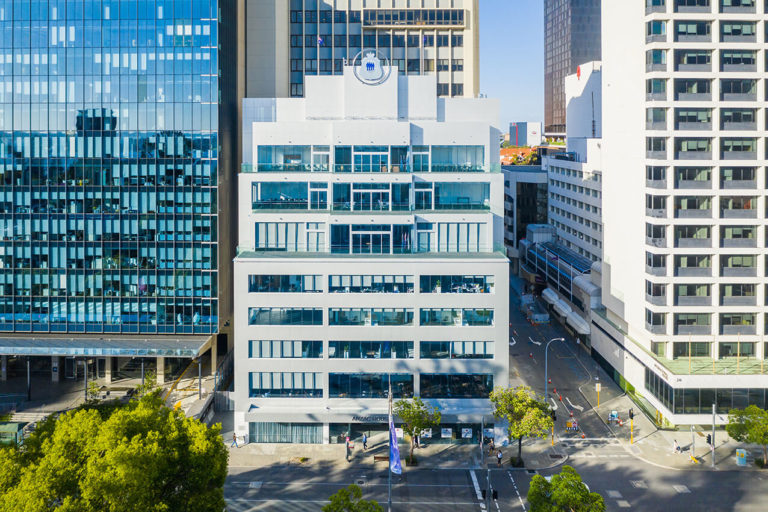ANZAC House 3
MacCormac Architects
MacCormac Architects
2021 Western Australia Architecture Awards
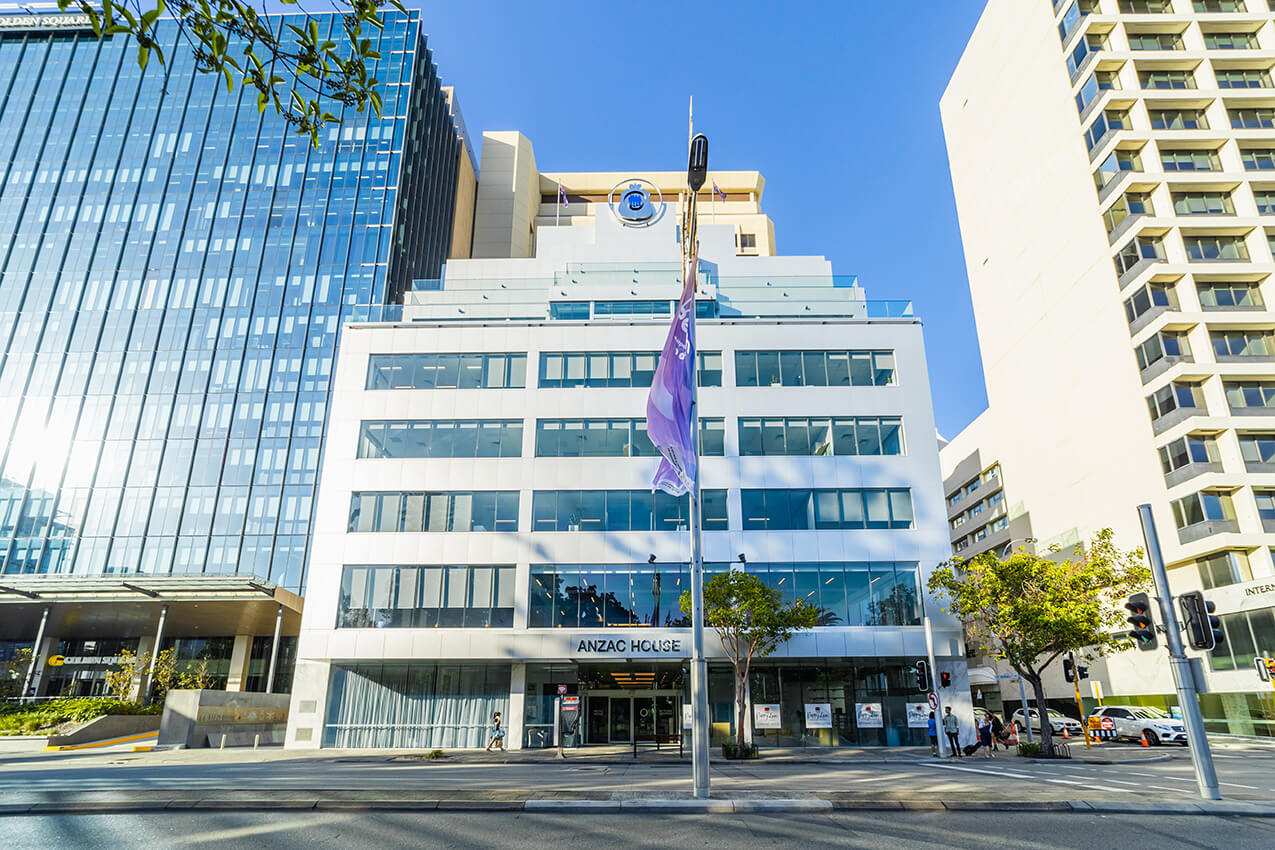
2021 Western Australia Architecture Awards: COMMERCIAL
Anzac House 3 | MacCormac Architects
- Conceptual Framework
In 2015 the RSLWA realised that they had outgrown their space located on a prime position adjoining Perth Central Law Courts on the corner of Irwin street and St. Georges Terrace.
The Veterans Central concept is uniques in Australia and there is also now international interest. - Public and Cultural benefits.
Our brief contained a schedule of spaces and accommodation requirements which we expanded to included our expression of the origins of the membership in built form. The site has had two previous Anzac House buildings built on it.
The first completed in 1934 and the second in 1980. - Relationship of Built form to Context.
The site is surrounded by tall buildings and so one of the tasks was to blend the new building with the taller Law Courts building which formed the backdrop behind it. - Program Resolution
The brief simply outlined spacial demands and interconnections.
We identified the opportunity to construct a building which contains references to the origins of the membership of the RSLWA. All Military organisations throughout the world are divided into three major branches. We took note of elements contained within Anzac House Mark 1 repeating the central rooftop badge flanked by two flags. The balcony at Level 1 of the 1934 building was expanded across the full width of the building at Levels 5, 6 and 7 which was stepped back to create generous balcony outlooks.
The 1934 facade of the 1934 building which contained references to the prevailing Art Deco style of the time was broken into 3 slender vertical elements of 2 different heights.
We divided the side elevations of the new building into 3 slender vertical elements of 3 heights to represent the 3 branches of the armed services and their 3 different theatres of operation.
Sunscreens in each element were allocated 3 different colours.
The lowest element represents the branch of the services which operates below the ground to which we assigned the colour white as a reference to the white of the wind swept Indian Ocean.
The middle height element represents the branch of the services which operates on the ground to which we assigned the colour red as a reference to the red of the soil of western Australia from the laterites of the south to the iron ores of the north.
The tallest element represents the branch of the services which operates above the ground to which we assigned the colour blue as a reference to the clear blue Western Australian sky.
The white, the red and the blue are also the colours of the flag under which all Australian personnel have served and fought for 120 years and earlier as the Swan River colony.
They are also the colours of the flags of our 4 main allies in the US, UK, NZ and France.
The stepping is also a metaphor for the heirarchical nature of all military organisations.
