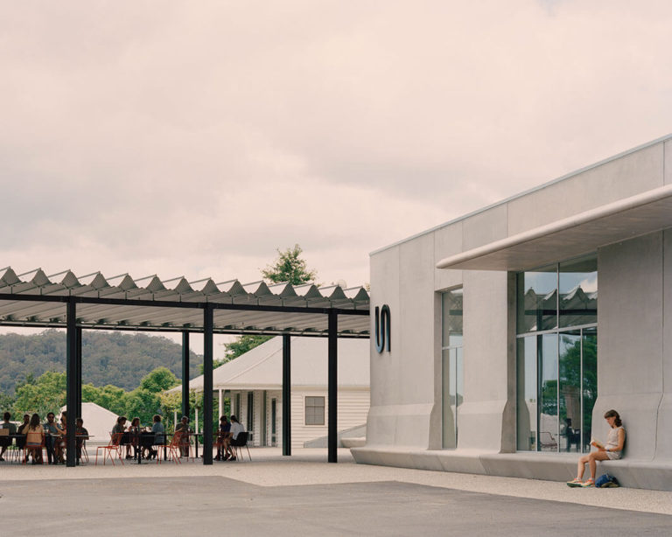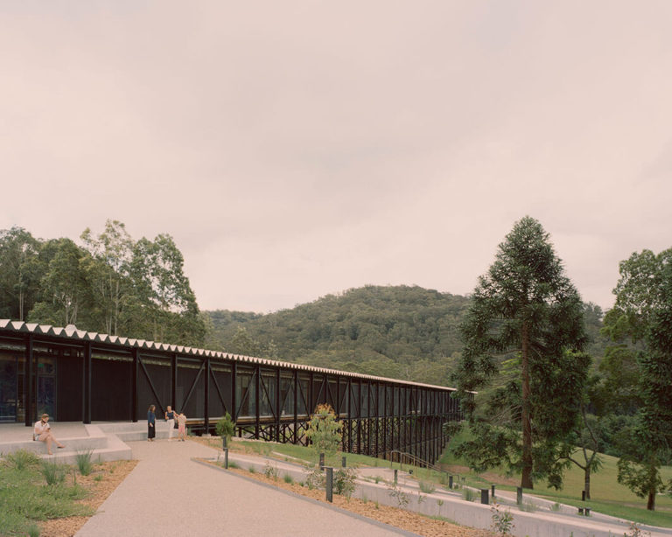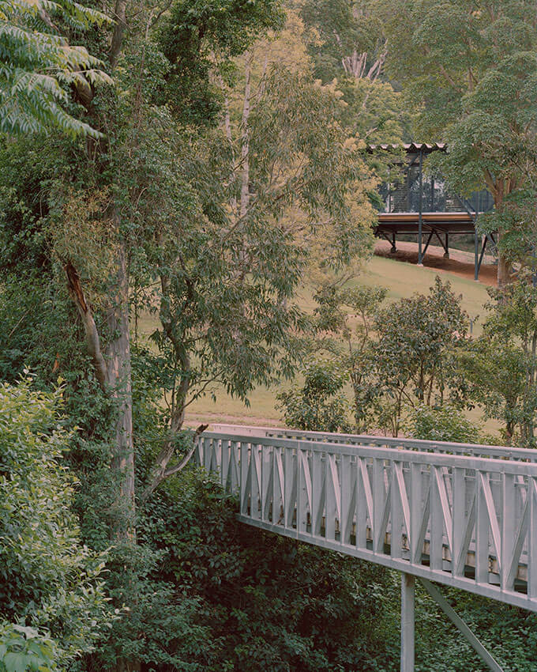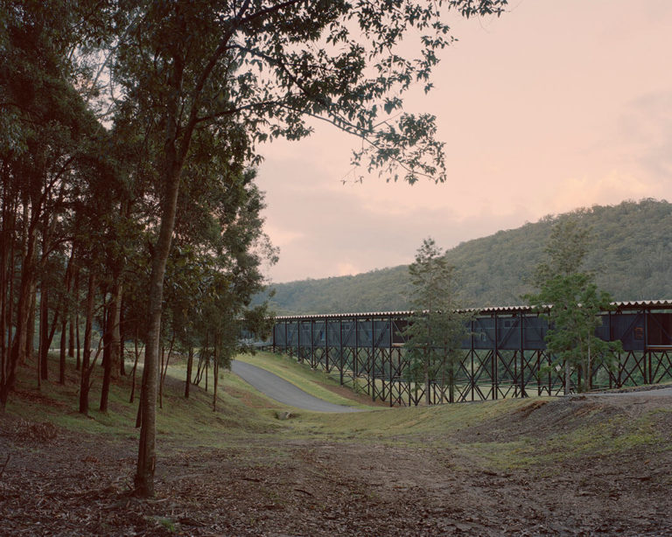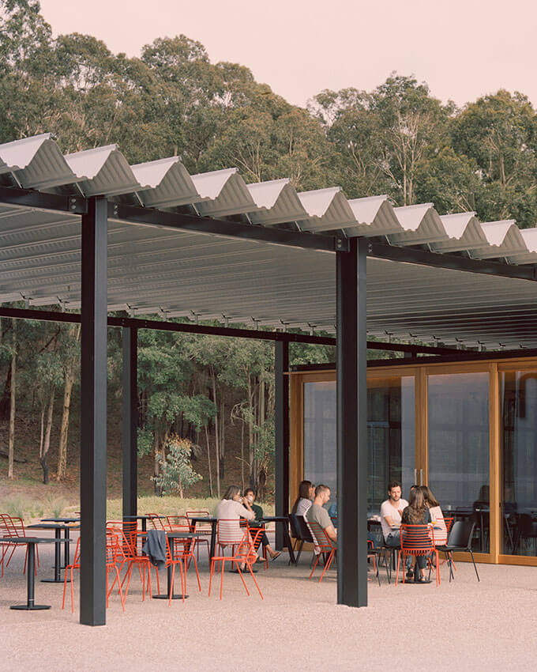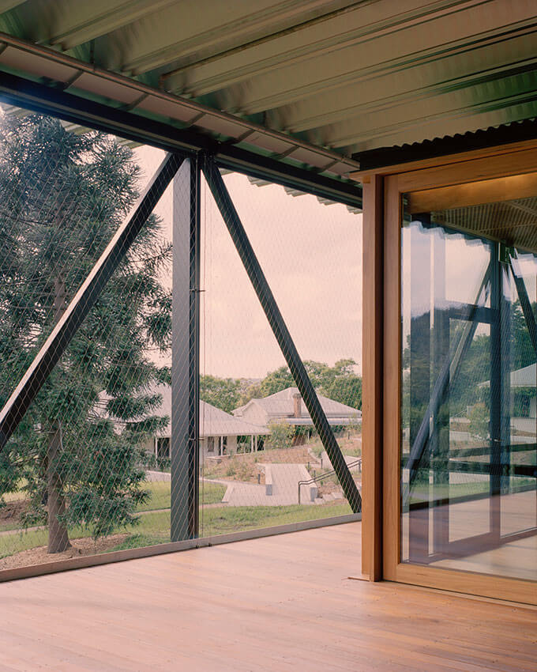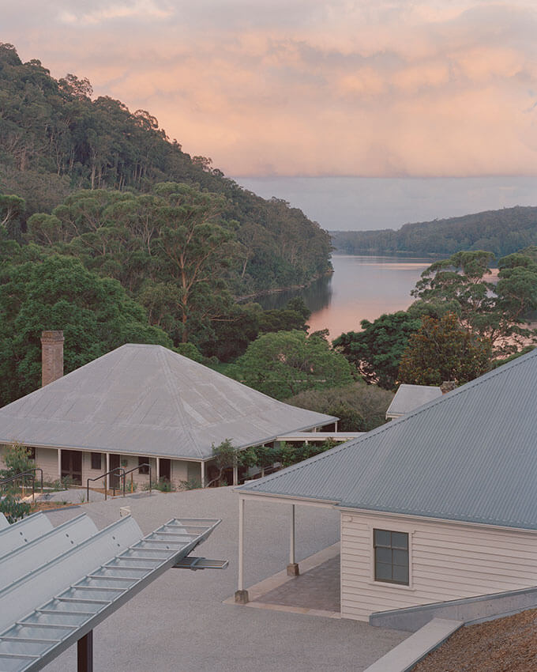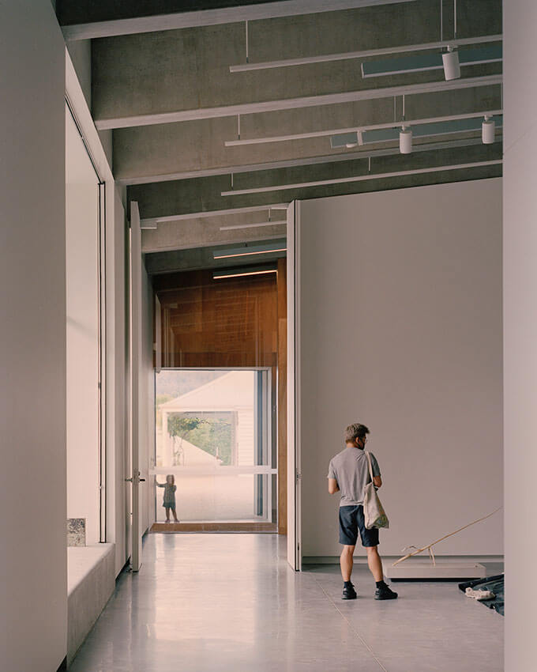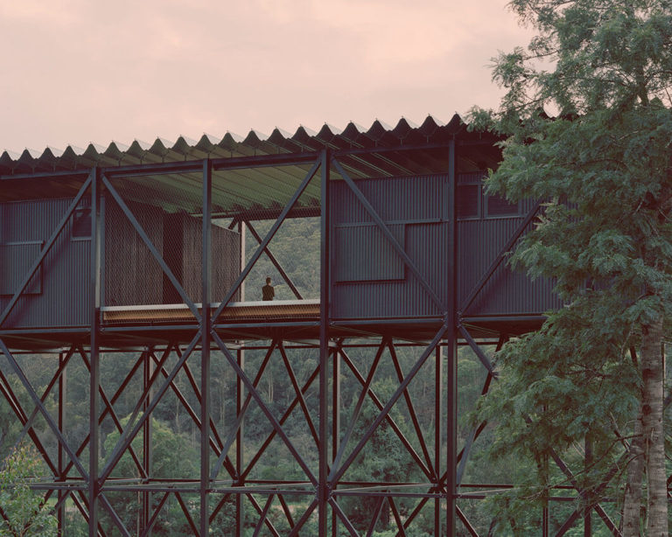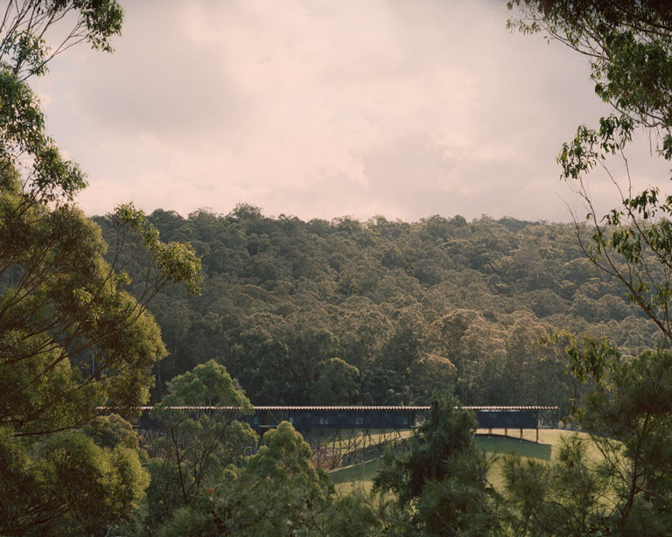Bundanon
2022 National Architecture Awards
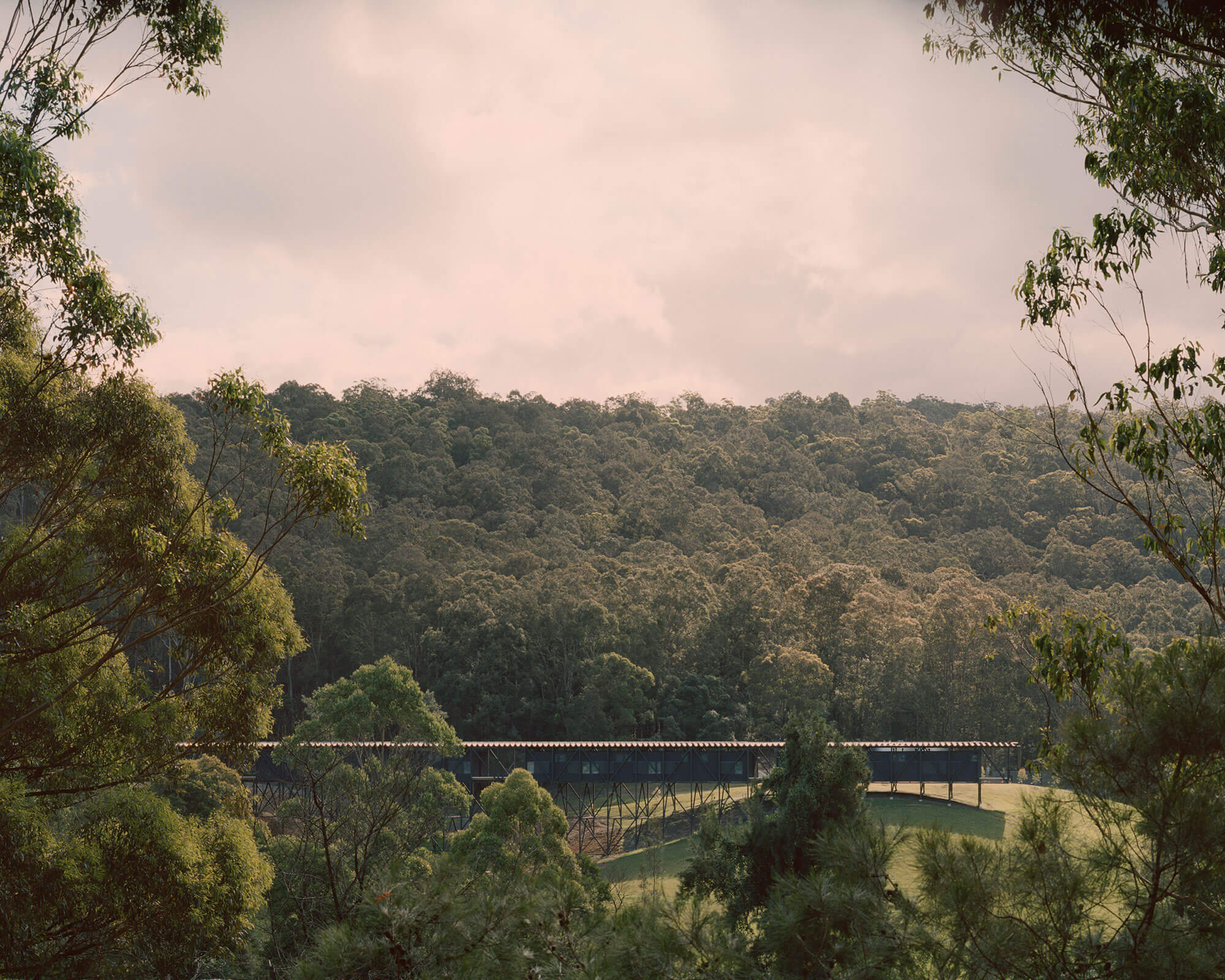
2022 National Architecture Awards: National Award for Sustainable Architecture
Bundanon | Kerstin Thompson Architects
Traditional Land Owners: The Wodi Wodi and the Yuin peoples of the Dharawal country
Gifted to the Australian people by Arthur and Yvonne Boyd, Bundanon’s purpose is to foster an appreciation and understanding of art and environment. The new works enable expanded programming towards this and open up this extraordinary place and its $46.5M collection to the public with an art museum of national significance.
Developed as a rich ensemble of distinct periods in Bundanon’s evolution, the new site wide works are equal parts subtle and dramatic, preserving and transforming. They incorporate radical solutions to a changing climate with a net zero energy target. Defendable against fire and flood which for millennia have shaped this landscape, The Art Museum, embedded in the landscape, is resistant to fire.
By contrast The Bridge for creative learning is resilient, and allows flood waters to flow through it unimpeded. In the spirit of painting en plein air climate and its vicissitudes are felt and central to the experience.
JURY CITATION
Addressing the complex issues of a beautiful but delicate site along with its climate future is a true challenge. Kerstin Thompson Architects’ Bundanon finds its expression and elegance in adroitly addressing these many issues.
The overall planning meaningfully weaves together the existing buildings with an accessible path from a flood-safe site for parking, and clever landscaping provides many places to pause and contemplate the magnificent location that so inspired Arthur Boyd in his paintings. The new buildings required different approaches to deal with their different programs as well as potential floods, bushfires and variable temperatures, resulting in two distinct sections that pivot around the entry area: the Art Museum and the Bridge.
As potentially the most energy-intensive space, the Art Museum – which also holds the estate’s most precious assets – is dug into the side of a hill for thermal and fire protection. The Bridge (guest accommodation) spans the land in such a way that water, air and animals can flow unimpeded around it, while the occupants find appropriate levels of connection and comfort with the environment. Designed to use the minimum material required to ensure safety and protection, the steel-clad, insulated rooms sit within the open spaces between the Bridge’s members.
A 100-kilowatt photovoltaic system (with more capacity to come, along with a large array of batteries) and a geothermal array for the Art Museum means that the site will be able to power its energy-efficient buildings from renewable sources. The estate also collects and treats its own water on site and is moving to a locally sourced menu for its food offerings.
Bundanon is a showcase in how a substantial public building can find its own response and resources in a specific place, while adding to the considerable natural and artistic legacy of the site and its existing buildings.
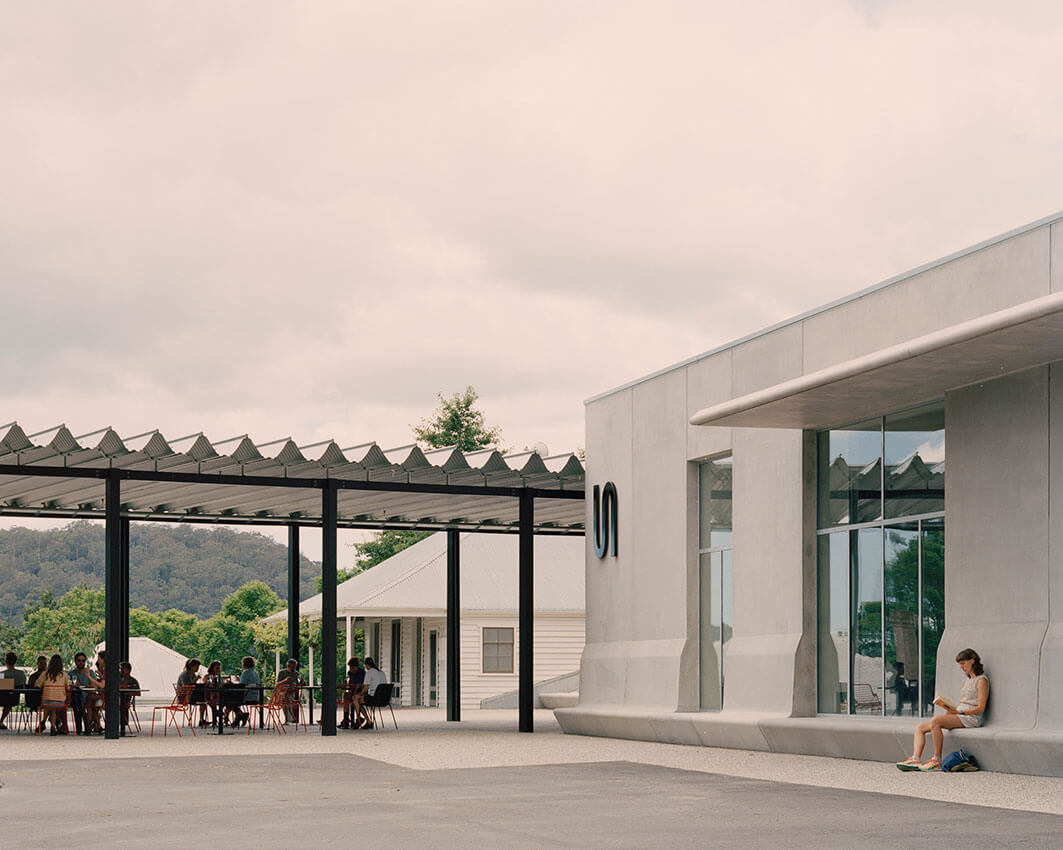
Client perspective:
How does the design benefit the way you live/work/play/operate/educate/other?
Bundanon is the only national Art Museum in regional Australia. Bundanon’s history and legacy of the Boyd family is ever present. Today it’s many things: an art museum embedded in the landscape; wildlife sanctuary on 1000hectares; and a gift to Australians. This new chapter invites artists and visitors – to respond to the collection and surrounding landscape. Bushfire resilience and flood mitigation were driving forces in the design.
With the current climate crisis, it was vital net-zero energy targets were actively sought. This expansion will widen public access, deepen engagement in creativity and the landscape, and position Bundanon nationally and internationally.
Practice team:
Sam Ellis, Architecture Workshop, Architectural Graduate
Nigel James, Architecture Workshop, Architect
Christopher Kelly, Architecture Workshop, Architect
Tamsin O’Reilly, Visualisation Specialist
Thomas Huntingford, Student of Architecture
Darcy Dunn, Graduate of Architecture
Margot Watson, Graduate of Architecture
Audrey Shaw, Graduate of Architecture
Henry Russell, Project Architect
Kelsey Jovanou, Project Architect
Tobias Pond, Senior Associate, Architect
Claire Humphreys, Associate Architect
Michael Archibald, Senior Architect
Lloyd McCathie, Project Lead
Kelley Mackay, Director of Projects
Kerstin Thompson, Design Architect
Builder:
ADCO Constructions
Construction team:
EIS, Soil Contamination
Advanced Bushfire Performance Solutions, Bushfire Assessor
Inclusive Places, Access Consultant
Steve Watson & Partners, BCA Consultant
PSM, Flood Analyst
Woodlots & Wetlands, Hydrologist
JK Geotechnical, Geotechnical Engineer
Steensen Varming, Lighting Consultant
Wraight & Associates with Craig Burton, Landscape Architect
WT Partnership, Quantity Surveyor
Innova Services, Fire Engineer
Warren Smith and Partners, Fire Services Engineer
Atelier Ten, ESD Consultant
Warren Smith and Partners, Hydraulics / Fire Services
Steensen Varming, Services Engineers
Irwin Consult (WSP), Structural / Civil Engineers
Locale Consulting, Planning Consultant
Capital Project Control, Project Manager
Ethos Urban, Project Manager
