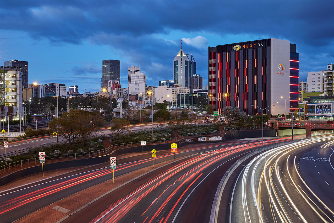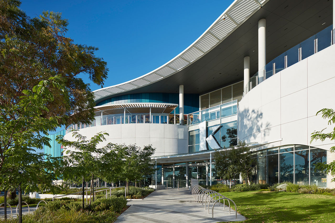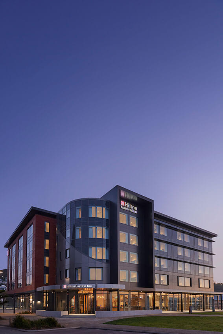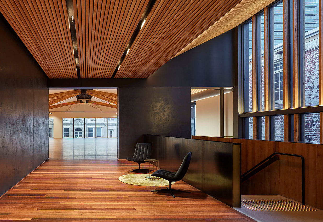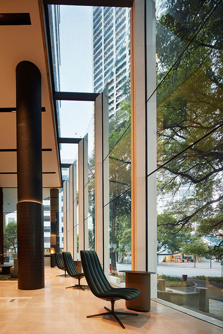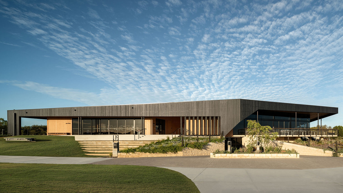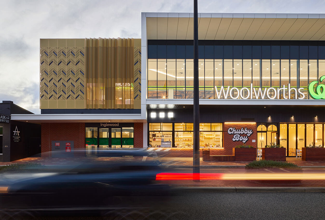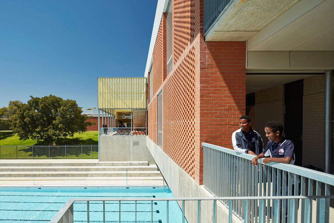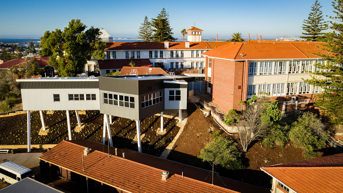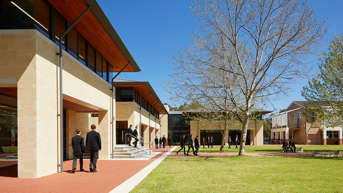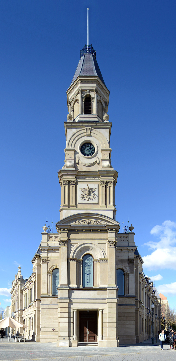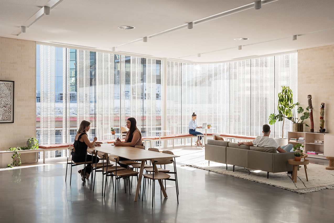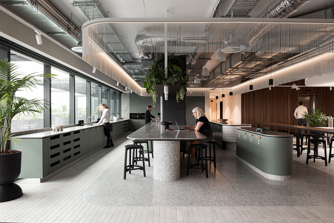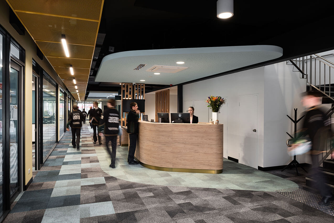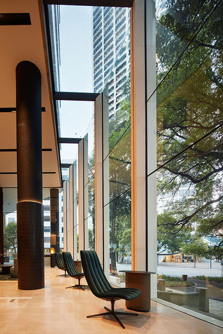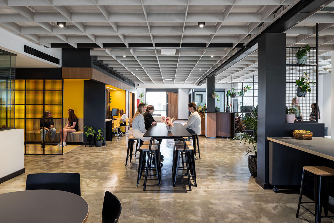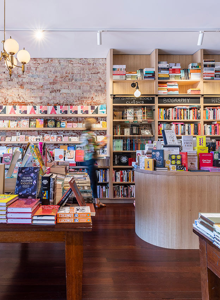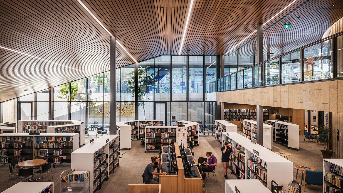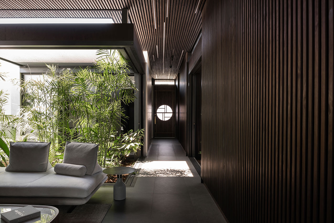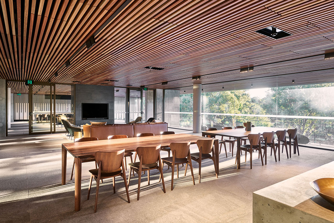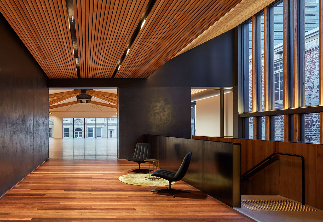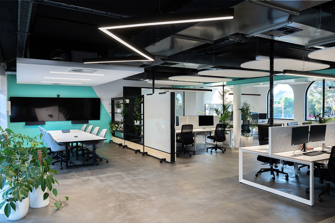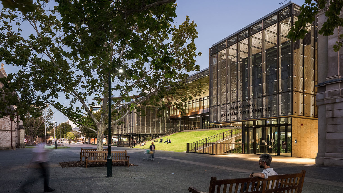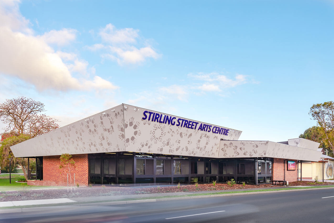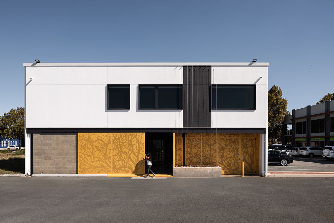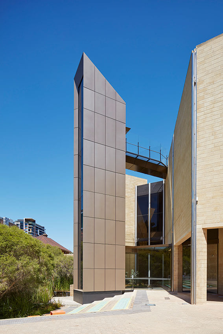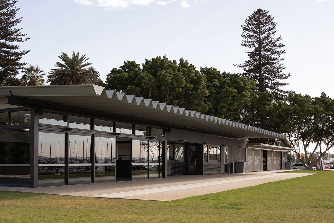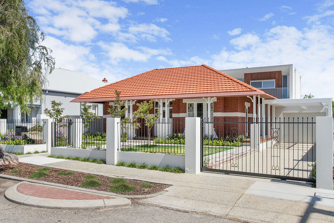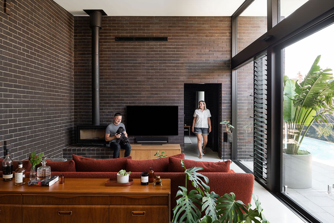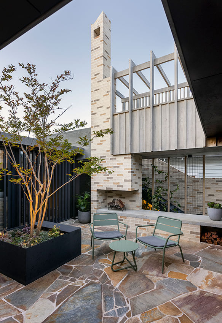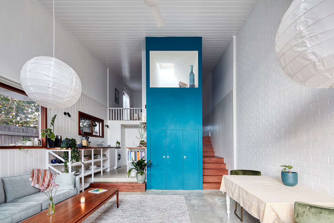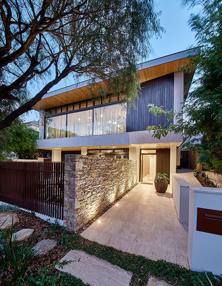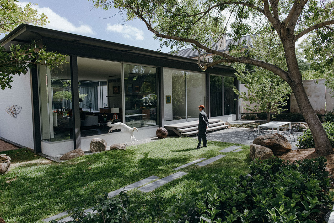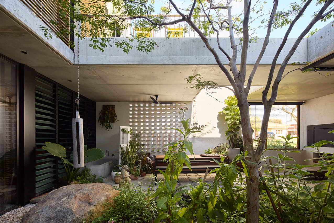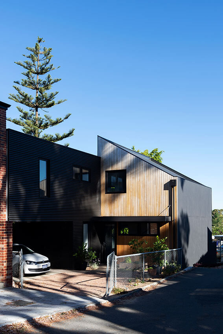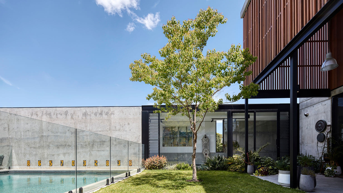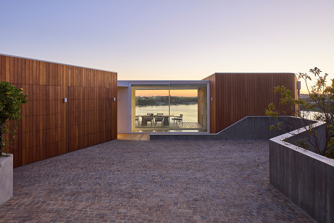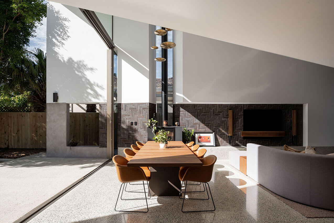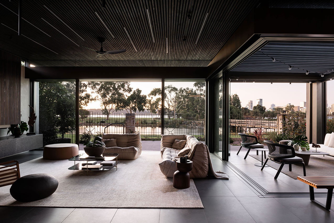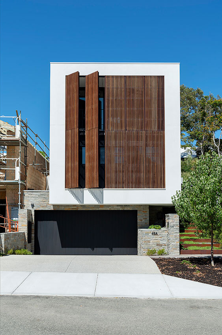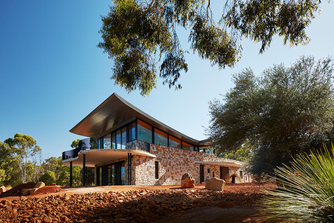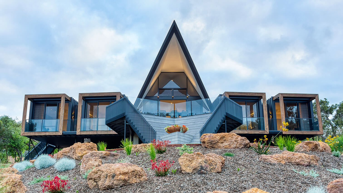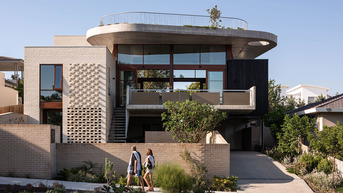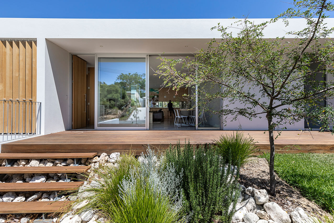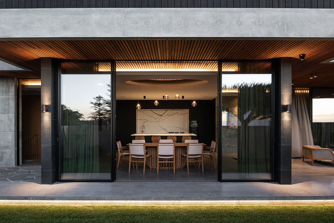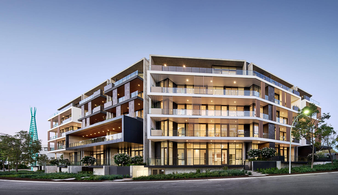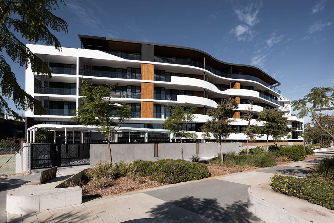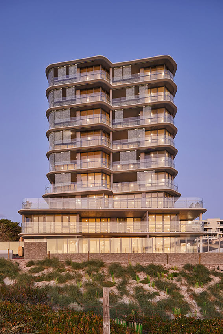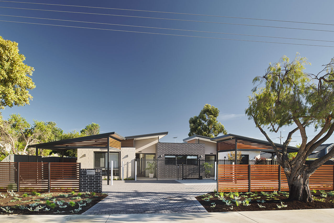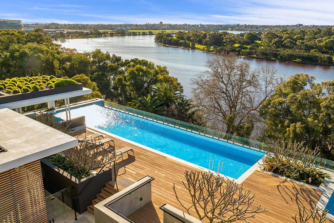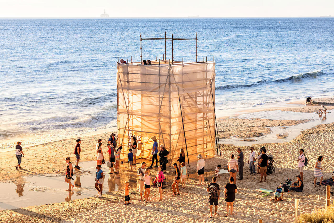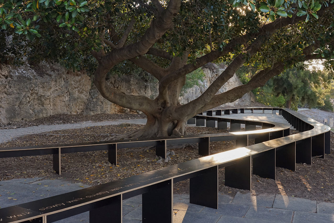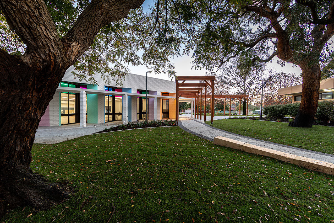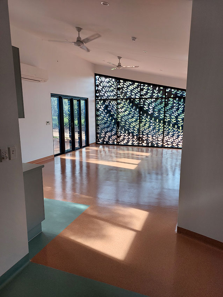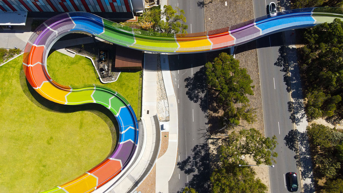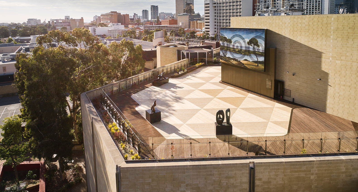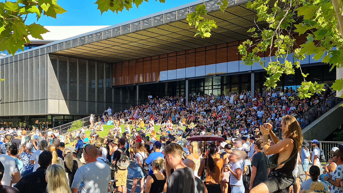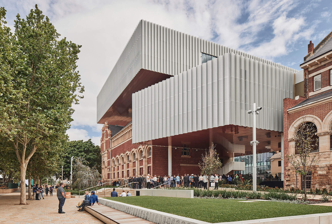
Entrant Gallery:
WA Chapter
WA Chapter
2022 National Architecture Awards
2022 National Architecture Awards
2022 WA Architecture Awards
The Australian Institute of of Architects Awards program offers an opportunity for public and peer recognition of the innovative work of our WA architects. The program also provides the Institute with a valuable mechanism to promote architects and architecture within WA, across Australia and internationally.
Vote for your favourite house for the chance to win an amazing prize.
Residential projects in the 2022 Western Australia Architecture Awards shortlist from both the Houses (New) and Houses (Alterations and Additions) categories are eligible for the People’s Choice Award.
Educational Architecture
Mundaring Christian College - TRCP
TRCB were previously engaged by Swan Christian Education Association to complete a campus masterplan and deliver Stage 1 for Mundaring Christian College in Parkerville
Grouped around a large central hub, the new learning areas range from small meeting spaces to classrooms that house full year cohorts. Spaces are paired and open up to accommodate larger groups if desired. Expansive glazing increases visibility, improves supervision and enhances a sense of community.
The design takes advantage of glorious views across the valley to the wooded hills. Landscaped courtyards and serviced outdoor classrooms provide opportunities for outdoor learning alongside experiences of the natural environment.
The result is a series of flexible, high-quality buildings that connect to the unique hills landscape in which they are set, support the College’s pedagogical practices, and foster student connection and collaboration.
Mother Seton Centre - Parry and Rosenthal Architects
There are many approaches an Architect can take when designing a new building at the front entrance to an older campus. A popular one is to use the new building as a screen to hide dated buildings behind it and to set a forceful, bold, new architectural brand for the campus. Another is to ignore the existing buildings completely and start again.
This project takes a different approach. It accepts that the existing buildings, although dated, will likely be there for decades to come, and seeks to build a harmonious relationship with them. It takes its cues from the vernacular forms, human scale and materials of the existing buildings and like them, makes use of sloping roofs with wide overhangs and sun shaded colonnades opening up into landscaped courtyards.
By retaining the existing trees on the site, the project has a feeling of maturity, that it has always been there.
Kiara College – Additions and Improvements - With Architecture Studio
The new performing arts building, with white fluted “crown” cantilevers over a brick base, striking a commanding presence when seen from Benara Road.
The building’s siting features an elongated red wall that clearly defines the school’s entry; an effective wayfinding device for pedestrians and those arriving by vehicle. The cantilevered “crown” defines the student drop-off zone, which is further acknowledged by the long bench-seat integrated into the red-brick wall.
The entry forecourt to the performing arts foyer is defined with white brick walls and large circular openings in the soffit, the result being a space animated by the play of sunlight and shadow.
The formality of the primary façade transforms into a colonnade that opens to a grassed terrace raised above a new sixseasons court featuring colourful sculptures by indigenous artists. This enclosed space adds an urban quality to the school grounds and is a popular meeting place for students.
Iona Presentation College - Albeus Fahey Building - EIW Architects
The Albeus Fahey Building at Iona Presentation College is a 5 storey, split level learning centre located in the centre of the Mosman Park Senior Campus, following demolition of the Boarding House and Library.
The building provides contemporary learning environments to cater for the existing student population with a core focus on arts, design and innovation. It also encompasses the 100 year old Presentation Sisters heritage by responding to the historical links with the isle of Iona – between the ocean and the river – and the story of the founder, Nano Nagle.
The design process incorporated a focused design thinking program, led by NoTosh, to identify the opportunities for developing the teaching and learning experiences to be embraced by Iona Presentation College. EIW Architects participated in developing and articulating a rigorous design brief that informed the learning environment concepts.
Bunbury Senior High School Cafeteria - Kent Lyon Architect
Inspired by a challenging sloped site, panoramic Indian Ocean views and Archigrams “Walking City” concept, Kent Lyon Architect have created a unique cafeteria and function space at Bunbury Senior High School. The lack of flat ground at the school encouraged a unique design solution which floats over sand dunes atop slanted concrete legs. Clad with durable prefinished materials to suit the corrosive coastal air, two cubic volumes intersect, forming a defined silohouette visible from the beach below. Depite the inherent site complexities, the project was completed on time and under budget through comprehensive cost-benefit analysis and functional value maximisation. Captalising on the flexible interior space and ocean views the school have been inspired to use the building beyond its original function as a student cafeteria, as an afterhours space for social functions and hosting events.
Balcatta Senior High School Redevelopment - Hassell
The 1960s heritage listed Balcatta SHS sits at the top of a hill with extraordinary views and a steep drop to the north. A new, four-level, 130m long building reaches down to natural ground level. This strong, linear form extends the existing school main circulation spine and provides a single point of universal access for the entire school. The building itself becomes a community facing beacon announcing a new site entry point.
The heart of the school, a new cafeteria at the junction between new and refurbished buildings, creates a crossroads meeting point that emphasises the connection between contemporary and heritage without prioritising one over the other. A modern, light, steel-based ‘knuckle’ design celebrates the transition between new and old as respected, equal partners.
A strongly modern material palette of pre-cast and off-form concrete, split face blockwork and patterned face-brick complements the existing school fabric, reinterpreted for the new buildings.
Heritage Architecture
Fremantle Town Hall - Hocking Heritage + Architecture
The external conservation of the historic Fremantle Town Hall was a milestone in the long-term vision to revitalise the town centre. 130 years after its construction, the Fremantle Town Hall still had a high degree of authenticity externally but was deteriorated and damaged.
Cultural heritage significance was enhanced through an evidence-based approach to the works through research, investigation, testing and analysis. Following the success of the external conservation of Fremantle Town Hall the contemporary Walyalup Civic Centre designed by Kerry Hill Architects was built to wrap around its rear wall, now a prominent feature in the new entry foyer, linking the old and new.
The Fremantle Town Hall conservation is an example of heritage-led regeneration in the revitalisation of a civic precinct, a “once-in-a-generation” transformation of this bustling port city. The benefits range from the intangible benefits of heritage to society and cultural identity to economic and environmental advantages.
Interior Architecture
251 Vista Green - COX Architecture
251 Vista Green has delivered a bespoke lobby and forecourt experience where workplace and nature come together. It provides not only the current tenants, but the wider workplace community an opportunity to collaborate, socialise and be connected to a tranquil environment, whilst enjoying the comforts of a modern office lobby.
The threshold between workplace and landscape is blurred. The creation of a double volume glazed ‘veil’ of steel and natural stone allows a seamless connection between the internal environment and the adjacent pocket park. This ‘window’ to landscape is a unique setting within the CBD.
251 Vista Green is not only a success in providing the current tenants with a repurposed modern lobby. It has created an alternate workplace environment for the broader office community. The opportunity to be connected to landscape and nature within a rich and textured contemporary setting offers for new ways to collaborate and socialise.
ABN Headquarters, Leederville - Woods Bagot
With ABN Group’s businesses divisions consolidating into one central location within a new building, the design team wanted to embrace the concept ‘where together, everyone achieves more’ and balance this with the sense of homeliness and welcome that is synonymous with the ABN brand.
Comprising of a 1000m2 Builder-Brand Selection Centre, Level 01 Client floor, as well a workplace for circa 800 staff; the fit-out reflects ABN’s passion for building, commitment to quality, their sense of fun, and desire to provide a warm and friendly experience for all their staff and clients.
CBC Senior Hub - SITE Architecture Studio
The project involved the redevelopment of an existing 2 story commercial development in Fremantle that had been vacant for a period of time into a modern facility suitable for a new long-term tenant, a boy’s educational establishment. Extensive base build and facade upgrades were completed to improve the building amenity and street presence, creating a desirable building for both the school, and any future tenants.
Internally the building has been transformed into a contemporary learning environment with large flexible spaces complimenting 6 dedicated general learning areas, and a sophisticated palette of materials that reflects a more contemporary senior learning design, to encourage and promote student growth into the transition from secondary to tertiary education. Further, in providing the senior students with a sense of ownership and encouraging contemporary learning, it creates an environment for younger students to aspire towards.
Eden Apartments | Hillam Architects
Eden West is a benchmark luxury apartment development, architecturally inspired by the natural surrounds. Mirroring this is the quality of the 101 apartment interiors and residence amenities which deliver exceptionally considered detailing and finishes notably reserved only for single residences or penthouse living.
Designed by Hillam Architects, Eden features premium larger-than-standard apartments and resort-style amenities, emanating the western suburbs lifestyle. The high ceilings and full height glazing provide a strong connection to the natural surrounds and reveal carefully considered harmony between the interior design and architectural elements.
Residents were able to choose finishes from a curated selection of colour schemes and customisable upgrades whilst maintaining the overall design intention throughout the development.
The high quality finish selections of the amenity areas works in conjunction with the architectural elements to encourage resident interaction and build connection within the Eden community.
Hames Sharley Perth Studio - Hames Sharley
Taking a long-forgotten site above a busy retail strip, Hames Sharley transformed an abandoned location into a vibrant and welcoming studio. By employing sustainable policies of adaptive reuse, the company overcame the challenges of revitalising a location over a working mall to create an expansive space with an authentic natural palette, abundant natural light and exceptional acoustics.
Flipping the tradition of allocating the best areas of the floorplan to impressive features that wow clients, the project reserves spaces for the staff who use them most, generating harmonious collaboration that displays to visitors the true heart of the business, and reflects the honesty and integrity of the company.
The project seamlessly engages with the public spaces around it, offering visual and economic activation to the surrounding precinct and a new events space, demonstrating that, with care and attention, disused areas of Perth’s CBD can be transformed into viable and valuable concerns.
North Fremantle Office Fitout - Western Architecture Studio
Kitchen Warehouse engaged Western Architecture Studio in 2021 to design their new headquarters. The Covid pandemic saw a shift toward work-from-home, however Kitchen Warehouse already operated remotely with a globally-dispersed workforce. As such, the fitout ran counter to the prevailing trend; providing a space intended to bring staff together.
Open plan workspaces are drawn together through a central corridor, with a graphical perspective distortion to stretch the length, and application of bold colour to unite the two sides, culminating in the centre hinge of the kitchen – the office’s central core.
To fulfil the client’s desire for an open, vibrant, inclusive feeling, the design creates generous spaces with small groups of workstations, limited enclosed meeting rooms and a large central kitchen to encourage staff interaction and engagement. The new Kitchen Warehouse HQ is a space designed to embody a progressive, family business, which staff can enjoy and make their own.
Open Book - Orielle Pearce Design
Open Book is an independent bookstore nestled amongst a leafy courtyard garden, where the art of storytelling and imagination form the foundations of the unique space. Open Book was built on the belief that great books have the ability to shape our lives.
Rockingham Youth Centre - SITE Architecture Studio
The Rockingham Youth Centre saw a major renovation and transformation of a tired commercial building into a dedicated facility to accommodate the delivery of various community services that assist and support the social, emotional, psychological and physical development of at-risk young people ranging in age from 12 – 24 years.
Working in close collaboration with the end users, SITE Architecture have created a design that transforms the uninspired existing building into a vibrant youth hub that facilitates a diverse range of services in a collection of flexible space that both incorporate and celebrate the end user’s contribution. From the welcoming entry through to a dynamic covered outdoor space to the rear lane, the use of raw and exposed materials has been carefully juxtaposed with a sophisticated palette of accent colour and texture to create a youthful and mature space that celebrates ownership and collaboration.
The Pad - Suzanne Hunt Architect
SHA were approached by repeat clients to refurbish a split-level strata unit however the brief changed to new-build when we discussed aging-in-place.
The result is The Pad a beautifully detailed, fully accessible, two-bed single-storey home. In contrast to the understated architecture the timber battened interiors are highly detailed, dark and moody off-set by muted polished plaster and tiles, lush open courtyards and stunning views to the city together evoking a sense of calm spaciousness.
Japanese-inspired, operable glazed walls and doors and retractable screens blur the line between inside and out while providing flexibility for the owners.
This design demonstrates that it’s possible to create delightful and sustainable infill-housing in spite of multiple constraints and challenges imposed by strata by-laws and regulations.
By prioritising access to light and views – and connections to nature – The Pad provides a welcoming residence for our clients to enjoy their retirement and entertain family and friends.
Walyalup Civic Centre - Kerry Hill Architects (KHA)
The design for Walyalup Civic Centre was the winner of an international competition. The project site is in Fremantle adjacent to a public space, Walyalup Koort. The project includes council chambers, office space and a lending library. The architecture responds to the centre’s location and typology. A continuous perforated-metal veil wraps the upper levels of the building providing shade, while operable windows and a large solar array mean the operation of the building can be carbon neutral. The centrepiece of the project is the sloping lawn, conceived as an extension of the adjacent public space, connecting into the building. Beneath it is the public library, which is naturally lit through east and west courtyards. The council chambers are situated at the top of the lawn in an elliptical stone volume with large apertures, ensuring that the democratic process is both visible and accessible to the public
Wolf Lane Office - COX Architecture
Wolf Lane Office began with the single aspiration of providing an ageing, dilapidated building with a new address. The outcome was a rich journey, exploring a palette of natural and textured materials with the primary focus of a sensitive ‘repurpose’ and creating a bespoke workplace experience.
The threshold between lane and lobby is blurred. The full height glazed, blackened steel and timber lobby allows a seamless connection between inside and out. Connecting and reminding occupants of the urban, gritty character of the precinct.
Wolf Lane Office is not only a success in providing the precinct with a revitalised addition. The collaboration and aligned mindset between owner, architect, and builder to create a respectful, meticulously crafted, and considered approach to the repurpose has been the real success and joy for all.
Public Architecture
Walyalup Civic Centre - Kerry Hill Architects (KHA)
The design for Walyalup Civic Centre was the winner of an international competition. The project site is in Fremantle adjacent to a public space, Walyalup Koort. The project includes council chambers, office space and a lending library. The architecture responds to the centre’s location and typology. A continuous perforated-metal veil wraps the upper levels of the building providing shade, while operable windows and a large solar array mean the operation of the building can be carbon neutral. The centrepiece of the project is the sloping lawn, conceived as an extension of the adjacent public space, connecting into the building. Beneath it is the public library, which is naturally lit through east and west courtyards. The council chambers are situated at the top of the lawn in an elliptical stone volume with large apertures, ensuring that the democratic process is both visible and accessible to the public
AGWA – Elevate - TAG + fjmtstudio
The original geometric forms of the Art Gallery of Western Australia (AGWA) provide a powerful backdrop for its collection and celebrated new works. A central piece in of the Perth Cultural Precinct, AGWA is seen as a ’building in the round’.
fjmt studio together with TAG Architects were tasked with enhancing the public domain by providing the opportunity for the public to access a new roof terrace. The development has two clear conceptual moves, a new insertion directly adjacent to the existing fabric that is differential to the brutalist architecture and a raised sculpture walk that facilitates after-hours access.
The new rooftop provides a permanent home to the AGWA collection whilst also providing space for a new art screen, by Minang / Wardandi / Bibbulmun artist Christopher Pease.
Although modest in budget and scope, the proposal is impactful and “elevates”, as was the intent, AGWA providing a new experience for Western Australia
Rockingham Youth Centre - SITE Architecture Studio
The Rockingham Youth Centre saw a major renovation and transformation of a tired commercial building into a dedicated facility to accommodate the delivery of various community services that assist and support the social, emotional, psychological and physical development of at-risk young people ranging in age from 12 – 24 years.
Working in close collaboration with the end users, SITE Architecture have created a design that transforms the uninspired existing building into a vibrant youth hub that facilitates a diverse range of services in a collection of flexible space that both incorporate and celebrate the end user’s contribution. From the welcoming entry through to a dynamic covered outdoor space to the rear lane, the use of raw and exposed materials has been carefully juxtaposed with a sophisticated palette of accent colour and texture to create a youthful and mature space that celebrates ownership and collaboration.
Stirling Street Arts Centre - Kent Lyon Architect
Inspired by the ‘Open-Air’ learning philosophies of Maria Montessori, Kent Lyon Architect created a transparent, adaptive and collaborative series of spaces designed to suit the varied and evolving user groups. Topped by a feature perforated metal roof, the building’s form draws inspiration from the surrounding heritage precinct, while asserting a unique identity. Removing both the literal and figurative barriers between interior spaces and the surrounding environment, the interior architecture centres around several large studios with a top hung grid of glazed operable panels, which the artist groups can shift and fold to accomodate their needs. Externally, the playful silhouette of the roof and use of facade glazing creates a dialogue to the street, activating the building as a public space and encouraging visitors to explore the Stirling Street Arts Centre.
The facility was designed to provide a rich and varied environment with different kinds of spaces, a complex of interrelated opportunities to provide a diversity that responds to different teaching and learning modalities and encourages students to use multiple intelligences and expressive languages – all in an integrated, purposeful model providing the “stuff” of learning.
Building on these themes, the facility includes a central, vertical commons which forms a central heart with break out spaces that integrates the cross disciplinary functionalities
Residential Architecture - Houses (Alterations and Additions)
Do Residence - Chindarsi Architects
Invisible from the street, the project provides a contemporary home for a young family. It seeks to explore the concept that brickwork need not be just a solid barrier and celebrates brick as an individual architectural element that can be stretched, pulled and manipulated to create pattern and permeability. Simple interlocking architectural forms link with the retained Federation-era dwelling and allow it to stand without disturbance. The simple forms of the new structure seek to celebrate brickwork as the dominant feature.
The project uses dark and light coloured brickwork to differentiate between forms and contrast with the classic red brick of the existing dwelling. Brickwork is playfully manipulated through the use of “hit and miss” screen patterns that provide visual privacy, diffused light and solar shading. Custom triangulated cuts form brick patterns that reference the triangulated form of the site and standalone workshop.
Federation Street - Klopper & Davis Architects
Federation Street transforms a Mount Hawthorn mid-century Californian bungalow into a playful, light-filled and functional home. This addition nestled at the back of the bungalow, pays tribute to the client’s 80’s childhood nostalgia for arcade games (Galaga), while retaining the original charm and character of the house. A textural palette of materials comprising of dark bricks that soak up the bright WA sun, warm timber, light concrete and extensive glazing celebrate the contrast to the original brick house. The playful brick motifs carry throughout the addition, while the ruins at the threshold between the existing and addition are expressed, bringing a subtle joy to spaces that remind us that a home is the people in it and their memories. Federation Street’s alterations and additions shows a home can be bold and playful, while respecting the old and the new and delivering extra space, light and amenities.
Higham Road House - Philip Stejskal Architecture
This two-room workers cottage in North Fremantle has been substantially expanded to suit a growing family. The design overcomes several key challenges, including a steep slope across the site from front to back; a compromised northern aspect; and competing privacy and connection issues.
The design provides flexibility within a strong sense of spatial order, via a series of spaces and levels that are both separate and connected, via a central courtyard and visually permeable staircases.
A lookout tower illustrates the project’s complexity: it provides district views towards Fremantle Port, while adding an outdoor fireplace to the courtyard, and diverting the focus away from a blank neighbouring wall.
The design prioritises engagement with passers-by. without compromising the owners’ privacy. This sense of connectedness – across various levels, between inside and outside, and from public to private space – allows them to enjoy a healthy balance of togetherness and separation.
Rule Street Additions - Officer Woods Architects
Additions and alterations to 5 Rule Street are conceived to give new life to a 1904 workers’ cottage, privileging ground and garden over view and delighting in the existing character of the house and streetscape.
Additions sought to redress deficiencies, (including a disconnected garden, outside WC and compromised liveability), while maintaining the straightforward, frugal character of the house. The project makes the most of its hillside site, extending the lean-to and following the ground to make a highly connected, voluminous and amenable addition which allows the house to fully embrace its garden. The bathroom is conceived as a tower, diminutive in footprint but commanding in height, an element which organises both plan and section.
The project demonstrates the value of non-conventional design within a seemingly conventional envelope. The additions have transformed the way the owner lives on the lot, whilst retaining the character that initially attracted them to it.
Transition House - Craig Steere Architects
The Transition House is a family home that embraces its existing character cottage with rear additions built on the needs of a growing family. The home celebrates strong connections with its immediate context—with materials that pay homage to the original cottage’s craftmanship and neighbourhood federation-era stylings.
The home is comprised of three zones; an existing two bedroom character home, a transitional threshold (comprised of a courtyard, staircase and bathroom spaces), and finally to a two-storey new addition that enjoys expansive garden views and connections.
The home has been designed to partition as required for spaces for children and parents to relax, or to expand to accomodate visiting family.
Residential Architecture - Houses (New)
* Filter House by AHArchitecture was incorrectly featured in this category and was removed on 2 May 2022.
Chan Residence, Dalkeith - Mountford Architects
Situated on a quiet street with a north facing rear, the home presents a high level outcome spatially and aesthetically.
The core concept that directed all design decisions throughout the home is the response to daylight and site, resulting in a continual play of sun and shadow that pass in and out of the home throughout the day.
The internal and external living spaces are seamlessly connected with the doors remaining open all day in good weather, providing natural ventilation and allowing for family life to move fluidly between house and garden. The home responds contextually to both the landscape and local built form and alludes to the roominess of mid-century modernism whilst implementing a modern efficiency. High level craftsmanship is then focussed on areas where it will be most appreciated.
Modern, open and welcoming, the home sits comfortably within the landscape to create a sophisticated yet casual living environment.
Chester Street House - Nie and Co Architects
Chester Street House was designed to accommodate a couple, their three teenage children and one of the couple’s elderly parents.
The design strategy was for two dwellings linked by a low gallery and separated by a courtyard garden.
The planning responds to the site’s sloping topography creating a series of connecting outdoor spaces allowing interaction, privacy and retreat.
The building is integrated with the landscape creating strong connections between indoor and outdoor spaces.
The predominant external materials are concrete and timber. The solidity of the concrete walls is counterbalanced by the lightness and warmth of the timber screens.
Chester Street House is an intergenerational home that supports flexible family interactions. The house challenges conventional notions of the nuclear family home, providing a space for three generations to live independent lives together.
Claremont Haus - Leanhaus
Claremont Haus embodies the principles of lean design and construction with simple design, low-cost materials, efficient structure and prefabricated construction.
Careful design enabled a spacious-feeling and high-performance home on a seriously tiny Claremont site.
A modern reinterpretation of the classic Claremont railway cottages nearby this project demonstrates how functional, affordable and sustainable homes can be achieved with pragmatic and responsive Architectural design.
Concrete House - Seamus Ryan Architects
Concrete House in City Beach; Constructed of off-form concrete, stone clad walls and charred timber cladding blends sustainable design techniques with contemporarty architecture. Its linear form and long planar geometries reflect the home’s panoramic views of the Indian Ocean.
Incorporated Passive house principles have created high-performance thermal walls, floors, and roof, paired with triple glazed European windows. The owners enjoy year-round comfort and thermal performance.
D_Residence - Carrier and Postmus Architects
The client wanted a house to start a family in. It had to be robust and modern. It had to reflect their beachy & active lifestyles and feature their penchant for collecting.
They had never built a house before or worked with an architect. A builder had been engaged at the start of the project and also had’t worked with an architect.
By completition, the client’s had realised that architect’s can be great listeners and able to synthesis multiple conditions.
Eagle Bay Holiday Home - Gantier Architecture & Design
The Eagle Bay Holiday Home takes its inspiration from the native bushland of spikey grass trees and charred black trunks which surround it. Angled to worship the winter sun, its steep-pitched roof mirrors the natural slope of the ground below. The owner’s initial brief to integrate shipping containers within an overall sculptured appeal, was met wherein the four bedroom pods appear to fan away from each other and the central living pavilion. The form of the pods suggest they are individual and private, with their repetition evoking a sense of community. Ocean glimpses expand to a vast native vista as you walk onto the deck. The communal outdoor living (amphitheatre) creates these unrestricted views and a direct physical connection to the landscape below. Its layout redefines the concept of a holiday home for the area, intended to be fun and exciting and connected to its landscape from all sides.
Enclosed House II - MORQ
A couple looking towards retirement came to us in search of a house that could provide a place of refuge to live and work peacefully and privately. A house for two, but also a place for many, to host friends and family gatherings. It was also to support their travelling lifestyle: “a glorified lock-up-and-leave” in their own words.
Our design response to the brief and site condition emerged as a singular intent: a semi-outdoor public space enclosed by a layer of private spaces.
This public space is centrally located within the house, and is defined by an enveloping rhythm of weathered steel planks. Open to the sky and framing the views of surrounding trees, it hosts the living areas and has the light condition and physical connotation of an outdoor space.
The selected palette of raw weathered materials and finishes celebrates the unique mineral landscape of Western Australia.
Farmer Residence - Chindarsi Architects
Set on a long narrow site overlooking parklands, the design comprises two pavilions within courtyard gardens. The front pavilion addresses the park with an operable screen allowing privacy into bedrooms and study whilst the rear pavilion is a living ‘cube’ and is provided with extra headroom for relaxation and contemplation. The stair and lift elements tie the pavilions together vertically and horizontally, housing kitchen/dining spaces; an extension of the lush courtyards.
Framed by a bespoke stone and iron gate, the garden entry introduces the palette of stone, glass and iron. These elements transition from outside to inside drawing the exterior in and the interior out. Extensive use of louvred glass windows mirrors the front facade allowing for enhanced cross ventilation across the dwelling. Passive solar orientation is ideal on the lot, minimising heat-gain whilst maximising the northern aspect for winter sun. The long thin plan allows for effective cross-ventilation.
Filter House - AHArchitecture
Filter House is new residence located within an historic post-war residential architecture precinct. The Owners, a professional couple with a new child, needed a design for a new home that would cater for their growing family as well as expressing a new sense of environmental and social responsiveness.
The house is organised as a bipartite plan with a bedroom wing to the east and a living wing to the west , joined by the entrance hall that crosses the full length internal “street”. Overarching this is the master bedroom at the upper floor to the west. The internal street is mediator for light, breezes and activities, allowing these elements to filter deep into the site. Concrete masonry blade walling runs north-south with breeze blocks to the extreme tips of these walls. Spaces are captured between the blades. Joining elements are kept permeable and include – steel + timber screens, sliding doors + glass louvres.
Haldane - Orielle Pearce Design
The concept for Haldane was inspired by the feeling of coming home after a long morning at the beach in summer. Calm, salty and free. This feeling guided all design decisions from layout, to materials, to landscape.
The layout is a simple rectangle. A low slug, single storey home with an under-croft carport below. The design orientates the garden and main living areas to the north, maximising the natural light and winter sun. The material palette provides a calming atmosphere. Concrete, rammed earth and timber create warmth and texture against the blank canvas backdrop of the white box. The landscape contrasts with the simple built form, its wobbly and wild plants grow up, down and around the house.
Infinity Views - Superseed Architecture
Inspired by the curves of the Swan River below and the textural quality of the surrounding landscape, this singular residence is etched into the cliff over Blackwall Reach, offering unparalleled views of the Swan River and beyond from every habitable room.
Differentiating itself from traditional mansion typologies, the residence follows a clear vision – let the occupants experience the landscape from the moment they step foot into the site, and in all rooms throughout. To create this experience, the form of the residence is separated into two clear volumes in plan, joined by transparent sun halls, providing a clear vision right through the residence.
The project directive was to optimise the sunning location, utilise construction techniques and details that reflect the builder’s skillset, maximise habitable space on the 13m site incline, and of course, create a bespoke yet sensitive family home which speaks of place.
Jimmy's House - MJA Studio with Studio Roam and IOTA
This home seeks to challenge the business-as-usual approach to battle-axe subdivisions.
Our brief was to fit more area for gardens and courtyards than the site itself, to flip the typical diagram and make the laneway our front door and opening up in party mode to the adjacent park. It had to be compliant with the R-codes and had to be generous to its neighbors.
This home riffs on the work of Marshall Clifton and Julius Elischer and their search for an appropriate vernacular Architecture for Perth, in this case a courtyard house arranged around and within a series of seasonal garden rooms.
This project has exceeded the brief requirements, approved via delegated authority it achieves 277m2 of gardens and open space on the 256m2 lot and is appreciated by its neighbors’ and the local community for the way it interacts with existing structures, the laneway and the Park.
Klopper Residence - Klopper & Davis Architects
North Street is a loving homage to the mid-century modernist architecture of Klopper and Davis Architects. Deeply informed by its context and its client, the team have created a beachside home that is fun, warm and textural and responds to contemporary family rhythms and a love of entertaining with ease.
Designed to optimize its coastal location and the natural topography of its site, the planning across three levelsis borne of functionality and passive design principles. Quiet, utilitarian spaces nestle into the topography atground level; living areas and children’s bedroom wing occupy the first floor; and the master suite takes the top floor. A floating concrete canopy rests atop the residence, home to the rooftop garden and continuous panoramic views across the treetops.
Signature elements, such as playful timber joinery, rich materiality and the seamless transition between indoors and out, define this home as an iconic, KADA residence
A rich array of specialist facilities allow engagement with all facets of the Whyalla community, creating an important community hub and an outstanding asset of learning for the City of Whyalla for many generations to come.
McLeay House - Paul Hofman Architect
This 685m2 site in Swanbourne has a north facing street frontage sloping up 4m front to back. The design solution was to utilise the entire site as a series of indoor and outdoor spaces.
Spaces have been organised around a large central courtyard with swimming pool providing privacy to both the owners and to neighbours. The courtyard provides an “internal view” and focus to the house. Smaller courtyards off the secondary bedrooms provide intimate outdoor spaces and aid cross ventilation and daylighting.
The main open plan kitchen, dining, living room integrates seamlessly with an outdoor room with operable roof. The open plan living space faces the street and large sliding doors slide open to turn the living room into a verandah.
A simple and restrained palette of materials and finishes, the integration of internal and external spaces and considered detailing has resulted in a tranquil and calm house.
New Residence in Glass & Steel - Woburn
This new residence combines the order and legibility of classical architecture with the enthusiasm for technology that vitalise modernism. The design of the principal elevations is defined by four tropes ubiquitous in classical architecture; namely, symmetry, an entablature supported by columns, a raised main floor, and exaggerated height. Each of these classical devices are thoroughly modernised by their engagement with the project brief, material palette, site context and program.
Maximising the residence’s floor-to-ceiling northern windows and using stone floors ensures passive solar heating in winter. In Summer, the 1m deep projecting cornice shades the northern windows and the operable windows to north and south elevations provide breezeways.
Stone House - Suzanne Hunt Architect
Stone House enhances and continues our clients’ long family-history on the site. Our brief was for ‘a small but different’ holiday-house designed for aging with ‘beautiful, sensuous curves.’
Influenced by nature’s curves, the undulating site and trees, the strong, elegant form of Stone House emerges from the hillside resembling an extended branch from the surrounding gums. The hill flows over the single-level accommodation forming a green roof, entirely self-seeded by local species. The double-height living wing topped by a gently floating butterfly roof offers distant views and cross breezes. Emerging from the hillside the house sits in nature rather than on it.
With a BAL FZ fire rating location, access, materiality, and sustainability were key design drivers, including refurbished water tanks, an ATU, solar PV and passive-solar design principles – north-facing orientation, thermal-mass, crossflow breezes, ceilingfans. A wood-fire and minimal air-conditioning to the living and main bedroom provides additional comfort
The Pad - Suzanne Hunt Architect
SHA were approached by past clients to refurbish a ‘Mediterranean-style’ split-level strata unit however the projects brief changed to new-build when we discussed future needs and aging-in-place.
The result is The Pad, a beautifully detailed, Japanese inspired, two-bed single-storey home. The architecture is deliberately understated with a minimal material palette of steel, timber, and polished plaster in muted tones.
Intimately connected to its surroundings, including the Canning River inlets, Swan River and views to the city, nature gently flows into the house via three internal landscaped courtyards providing light, views and breezes deep into the site.
This design demonstrates that it’s possible to create delightful and sustainable infill-housing in spite of multiple constraints and challenges imposed by strata by-laws and regulations.
By prioritising access to light and views – and connections to nature – The Pad provides a welcoming residence for our clients to enjoy their retirement and entertain family and friends.
A rich array of specialist facilities allow engagement with all facets of the Whyalla community, creating an important community hub and an outstanding asset of learning for the City of Whyalla for many generations to come.
Residential Architecture - Multiple Housing
Alocasia Residences - Hillam Architects
Alocasia Residences is a boutique apartment building located on a leafy residential street in the suburb of Como. The design aims to provide a vision for future infill development within the broader precinct while respecting and maintaining the privacy and amenity of existing, neighbouring residential properties.
Through well-considered planning, all apartments are orientated towards the northern aspect to allow for an abundance of natural daylight into dwellings. A key principle of the design is the integration of delicate, curtain-like screening on the north, east and west facades which provides a layered and nuanced interface with the external environment. These screens also curate views of the surrounding environment, framing and layering the outlook from each apartment.
Alocasia Residences serves as an exemplary project of successful and sensitive infill development within a transitioning suburb, balancing a high quality of internal spaces with a design that is responsive to its surrounding urban context.
Eden Apartments - Hillam Architects
Eden West sets a benchmark for luxury apartment living in Perth’s prestigious Western Suburbs. The impression made on the local market is clear with over 85 per cent of apartments sold before completion.
Designed by Hillam Architects, Eden West comprises 101 apartments including exclusive private townhouses, over five levels. Just 3km from City Beach and 7km to Perth CBD, Eden features premium finishes and fixtures, large floorplans, outstanding resident amenities and an enviable parkside location close to shopping hotspots and recreational sporting clubs.
Exclusive residents’ amenities include private dining and lounge areas, wine cellar, heated 25m lap pool, gymnasium, spa, sauna, yoga studio, sunset terrace, book retreat, games room and theatre. Eden West is adjacent to over 430 hectares of natural bushland and integrates well with these surrounds to provide a tranquil, resort-style retreat for residents.
A rich array of specialist facilities allow engagement with all facets of the Whyalla community, creating an important community hub and an outstanding asset of learning for the City of Whyalla for many generations to come.
Guildford Grammar School New Boarding House - With Architecture Studio
Guildford Grammar School’s new state-of-the-art Boarding House has opened its doors to girls and boys during their 125th anniversary year.
The new boarding house located on the northern side of Terrace Road sits within a State heritage listed precinct. The steeply sloping site opens onto a flood-plain and protected wetlands. The design negotiates these unique conditions with a contemporary architectural solution that respects its heritage context, and projects the residential wings over new terrace to providing boarders with stunning views across the Swan River and the 100-hectare landscaped campus. The facility accommodates 132 boarders with separate and secure living areas for girls and boys, and common areas and lounges for relaxation, study, and group gatherings. Accommodation for residential staff and boarding parents is also provided. The bright, comfortable, and contemporary interiors are well appointed, with boarders’ needs at the forefront, in an environment that is “a home away from home”
A rich array of specialist facilities allow engagement with all facets of the Whyalla community, creating an important community hub and an outstanding asset of learning for the City of Whyalla for many generations to come.
Parallel Apartments - Hillam Architects
Parallel epitomises the benefits of apartment living, combining locality, amenity and affordability.
Sized with a particular focus on quality and value, Parallel satisfies a growing demand from a diverse demographic seeking convenient inner urban location that also offers recreational and social benefits.
An elevated riverfront position affords views to the Swan River, the Burswood Peninsula, adjacent parklands and the City CBD from most apartments, whilst showcasing highly articulated facades that work both aesthetically and functionally to create an iconic architectural statement.
Designed in close collaboration with CAPA, the landscape theme was inspired by Parallel’s connection with the natural surrounds, creating a sanctuary-style environment for its residents.
Rocky Bay Girrawheen - KPA Architects
Large open spaces, sensory gardens and naturally lit interiors shape a warm and comfortable home while providing a fully accessible and independent living environment for 6 residents with varying disabilities. Through a collaborative, human-centered design approach, Rocky Bay residences demonstrates outstanding achievement in modern SDA housing and is the first of its kind in Western Australia
The project successfully creates a space that will support and enable residents with a range of functional impairments. The design embraces the opportunity for independent living through accessibility, adaptability, and technology through the integration of various disciplines.
The Rocky Bay residences is part of the greater plan to enhance the community services for the residents in the City of Wanneroo. Located in the centre of Girrawheen, units are close to various parks, activities, and services, encouraging community engagement and support providing a great environment to thrive.
The Beach Shack - Plus Architecture
The Beach Shack inherits its unique place and character through design. A nod to the ocean nearby, a spot favoured by surfers from across the city, the organic shape of each slab is inspired by the proportions of a surfboard and the subtle curves of the façade reference white breakers whipped up by the afternoon sea breeze.
The 99 residences were designed by Plus Architecture to optimise beach front living. The design approach sculpted the building down to the ground level, allowing greater interaction with the natural surrounds and improving ease of access. Offering uninterrupted views of the Indian Ocean, The Beach Shack offers beachside living with the ability to walk from apartment to surf.
The apartment interiors are clean and sophisticated, with a clear coastal influence. The ability to customise apartment finishes is provided to residents so they can truly make the place their own.
Treehouse - MJA Studio
Treehouse Apartments is the first proposal to be completed in the Development WA Parkside Walk redevelopment precinct.
The client and design team’s aspiration since project inception has been to create a strong benchmark that positively influences adjacent local development.
The design approach sought to maximise end user amenity whilst anticipating adjacent future development and intertwining the story and narrative of the previous Town of Cambridge municipal Nursery that existed on the site.
The overarching design approach was lead through an interrogation of the site’s former use and the experiential feeling one has in plant nurseries and nature such as: Towering voids, cool forest floors, breezes and dappled light.
This first principles design approach has led to a 100% dual aspect apartment project containing 47 apartments overall with a diversity of sizes and over 1000sqm of communal spaces.
Treehouse Apartments is a considered example of medium scale infill for established neighbourhoods.
A rich array of specialist facilities allow engagement with all facets of the Whyalla community, creating an important community hub and an outstanding asset of learning for the City of Whyalla for many generations to come.
Urban Design
AGWA – Elevate - TAG + fjmtstudio
The original geometric forms of the Art Gallery of Western Australia (AGWA) provide a powerful backdrop for its collection and celebrated new works. A central piece in of the Perth Cultural Precinct, AGWA is seen as a ’building in the round’.
fjmt studio together with TAG Architects were tasked with enhancing the public domain by providing the opportunity for the public to access a new roof terrace. The development has two clear conceptual moves, a new insertion directly adjacent to the existing fabric that is differential to the brutalist architecture and a raised sculpture walk that facilitates after-hours access.
The new rooftop provides a permanent home to the AGWA collection whilst also providing space for a new art screen, by Minang / Wardandi / Bibbulmun artist Christopher Pease.
Although modest in budget and scope, the proposal is impactful and “elevates”, as was the intent, AGWA providing a new experience for Western Australia
Kids' Bridge (Koolangka Bridge) - Fratelle and Brownlie Ernst & Marks (BEaM)
The Kids’ Bridge dual named the ‘Koolangka Bridge’ meaning ‘children’ in Noongar was created to provide a physical link between Perth Children’s Hospital and Kings Park. The rainbow bridge serpentine form creates an eastern gateway link between the Hospital and Kings Park allowing children a place for play and recreation, a place for relaxation and reflection for hospital staff, patients and visitors. The project was initially designed by joint venture architects Fratelle and Brownlie Ernst and Marks (BEaM) with $6.3 million financial support from Perth Children’s Hospital Foundation.
Walyalup Civic Centre - Kerry Hill Architects (KHA)
The design for Walyalup Civic Centre was the winner of an international competition. The project site is in Fremantle adjacent to a public space, Walyalup Koort. The project includes council chambers, office space and a lending library. The architecture responds to the centre’s location and typology. A continuous perforated-metal veil wraps the upper levels of the building providing shade, while operable windows and a large solar array mean the operation of the building can be carbon neutral. The centrepiece of the project is the sloping lawn, conceived as an extension of the adjacent public space, connecting into the building. Beneath it is the public library, which is naturally lit through east and west courtyards. The council chambers are situated at the top of the lawn in an elliptical stone volume with large apertures, ensuring that the democratic process is both visible and accessible to the public
