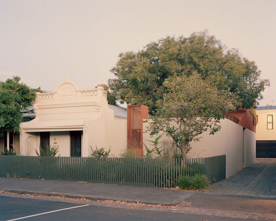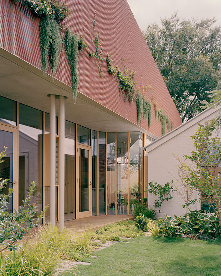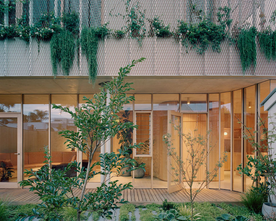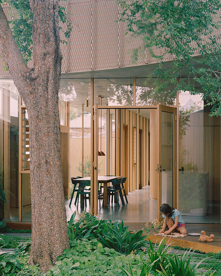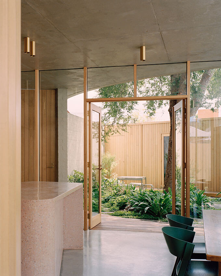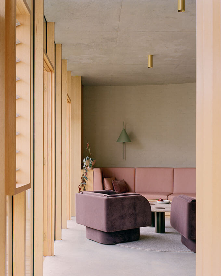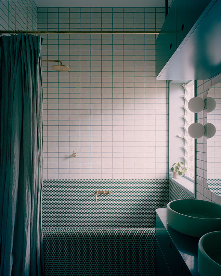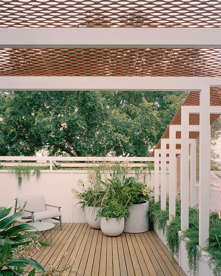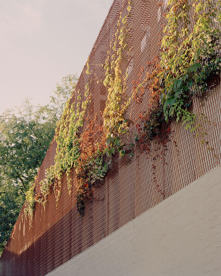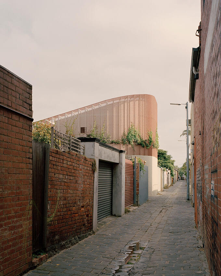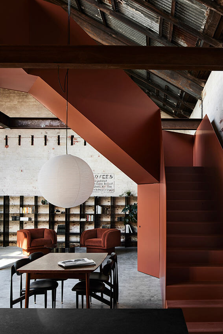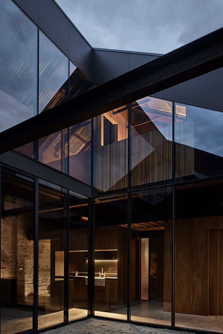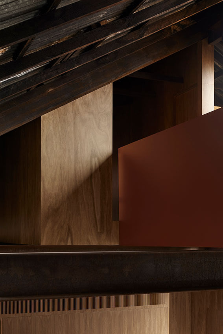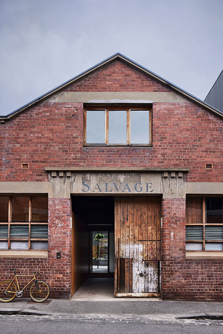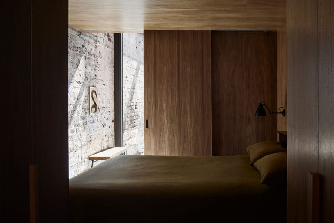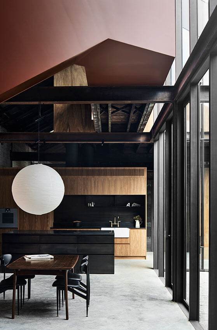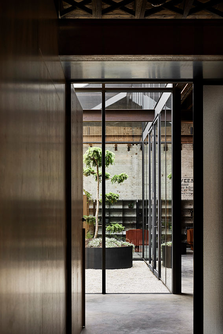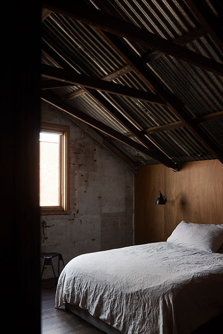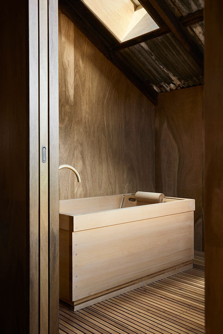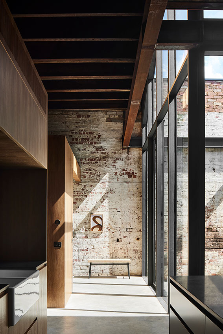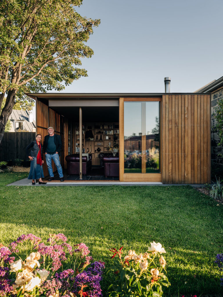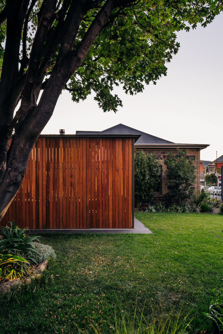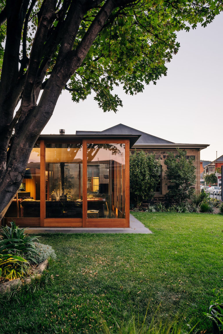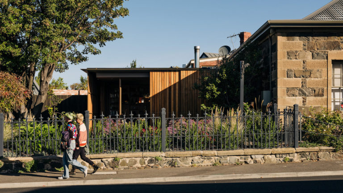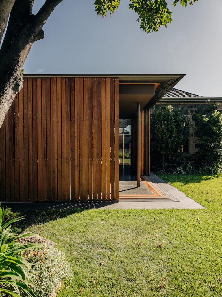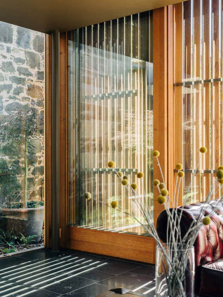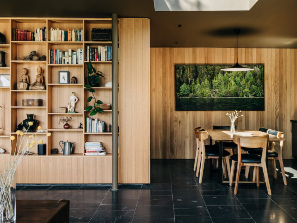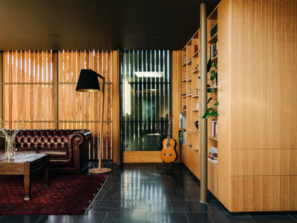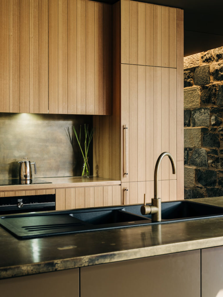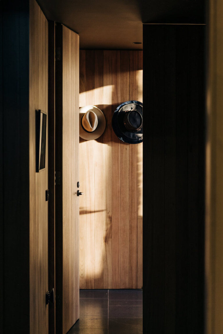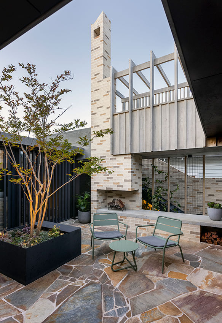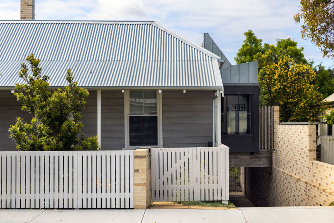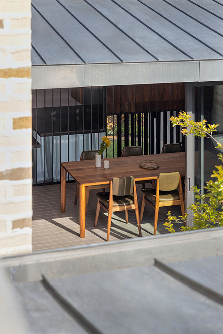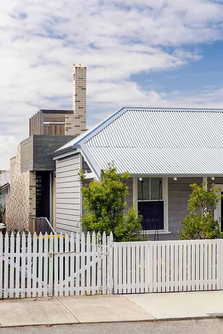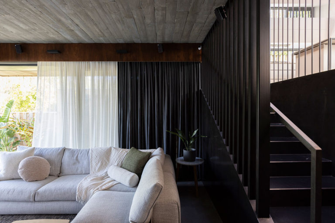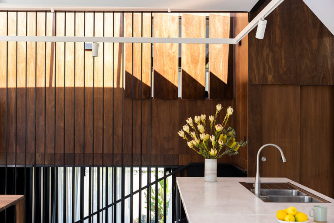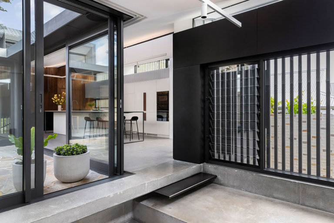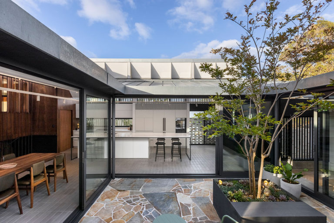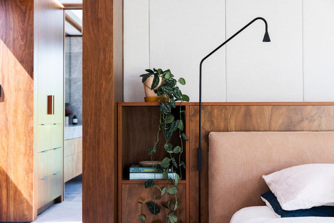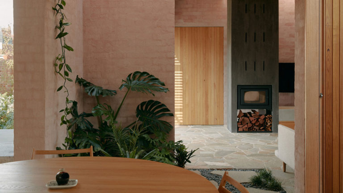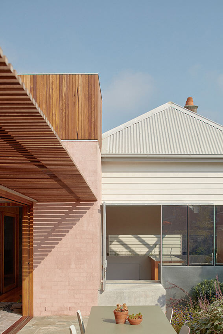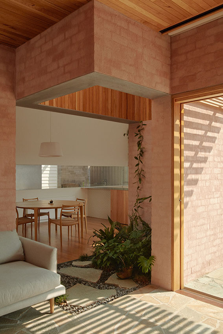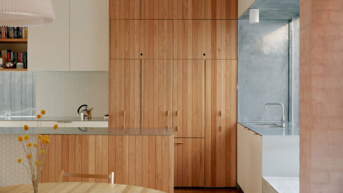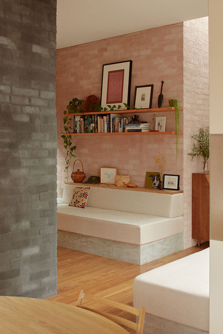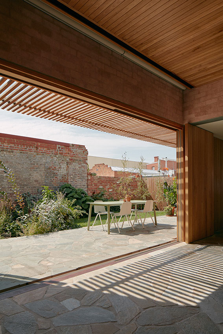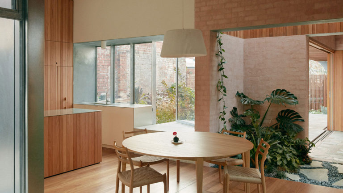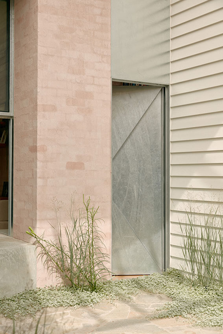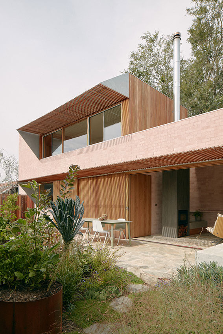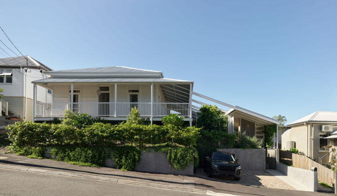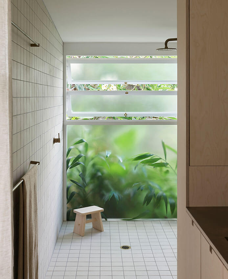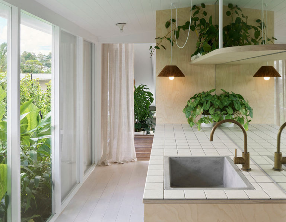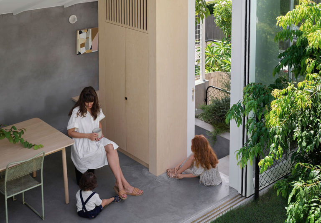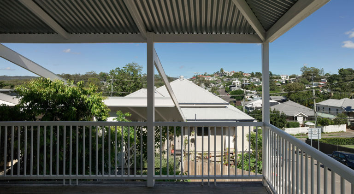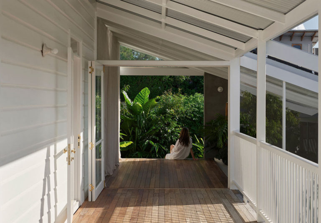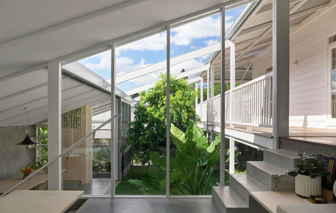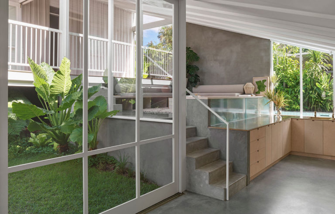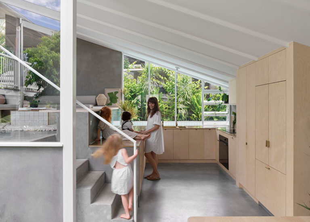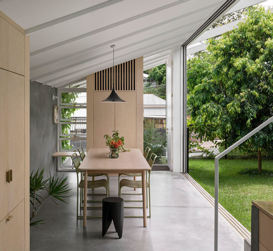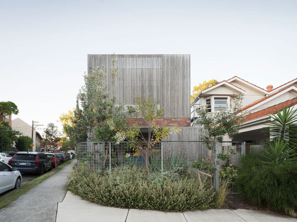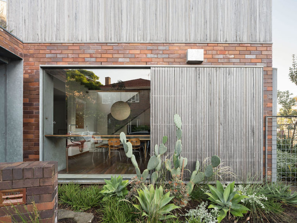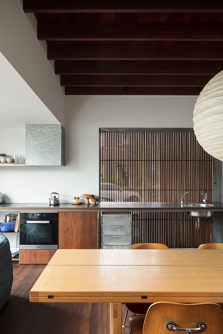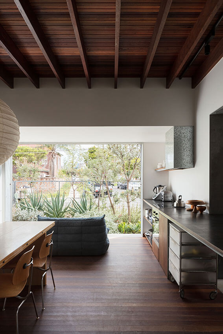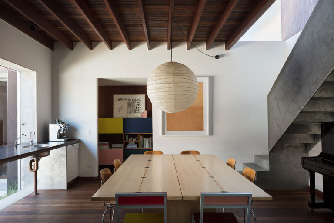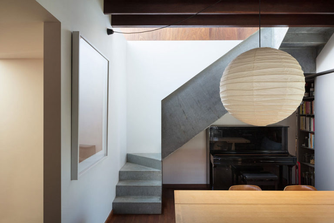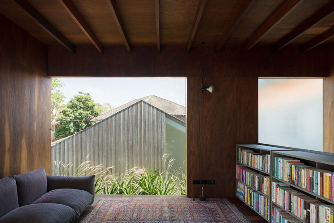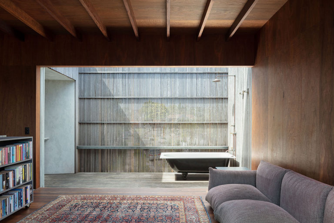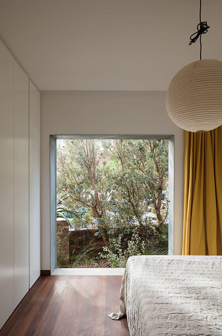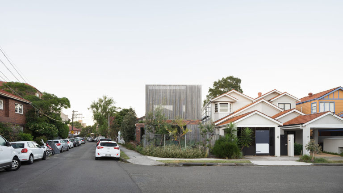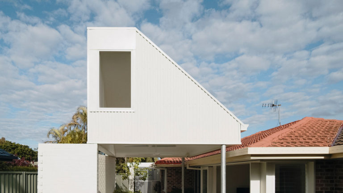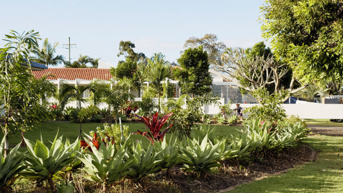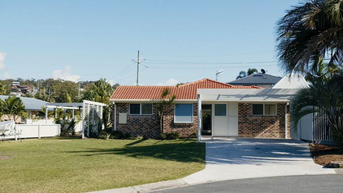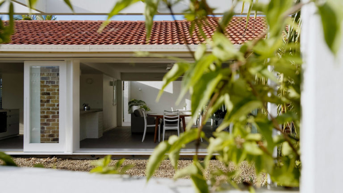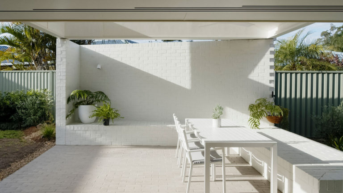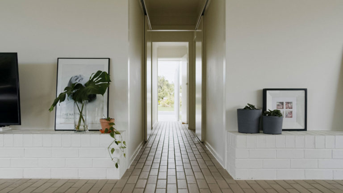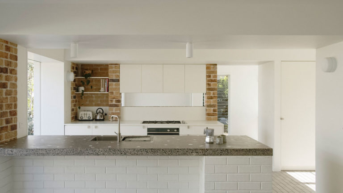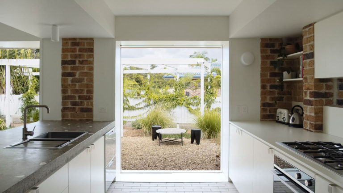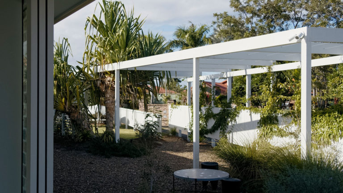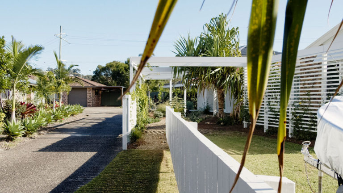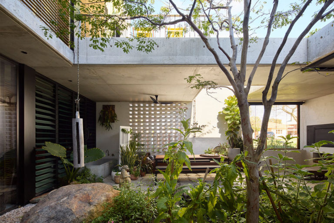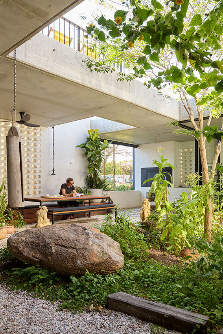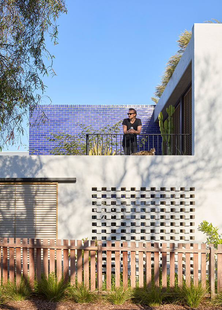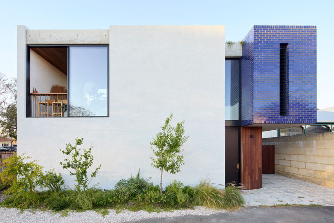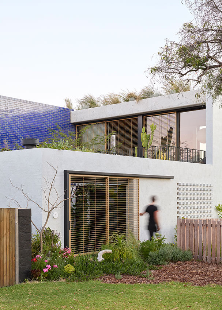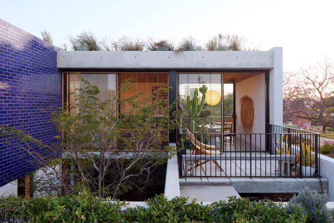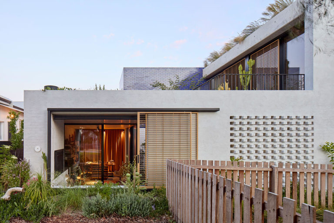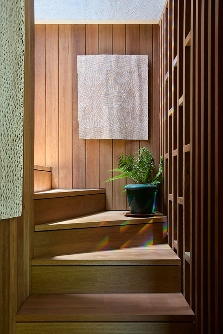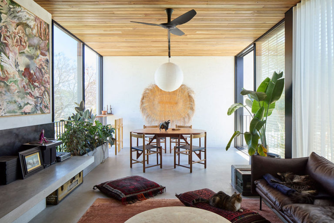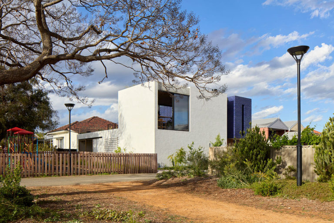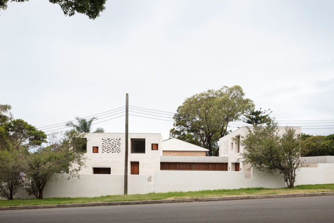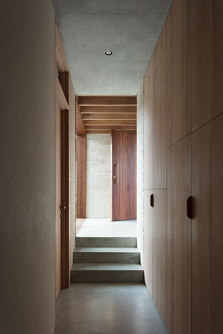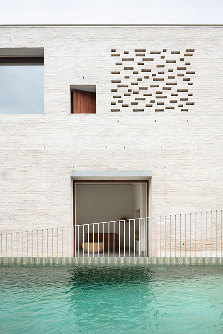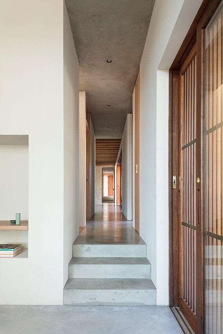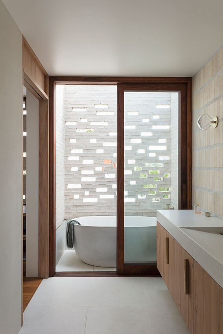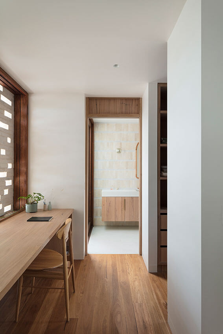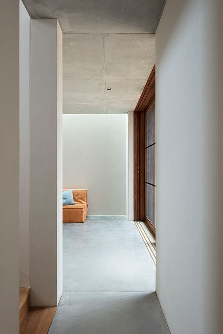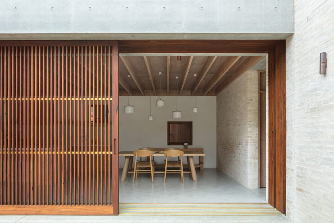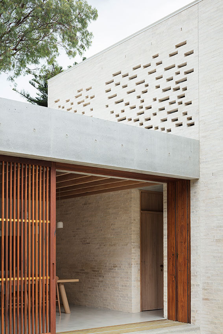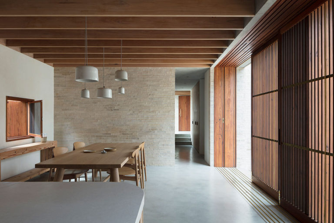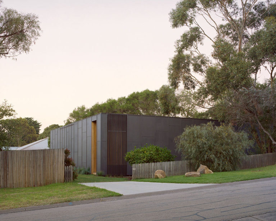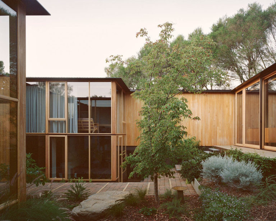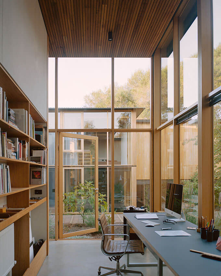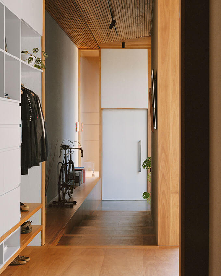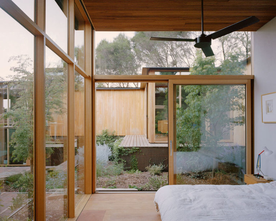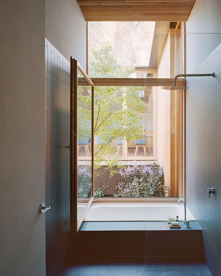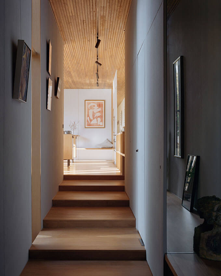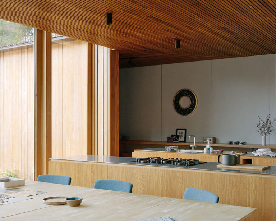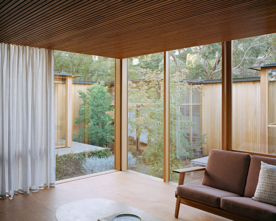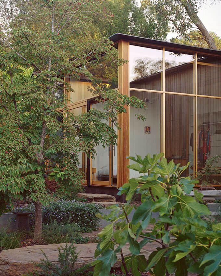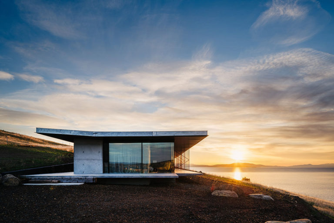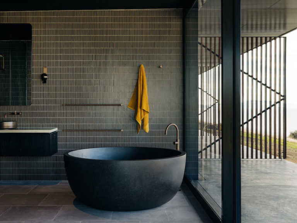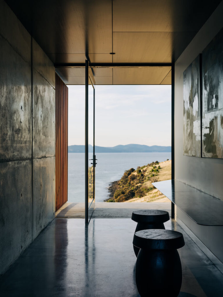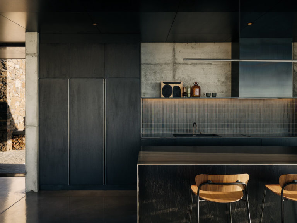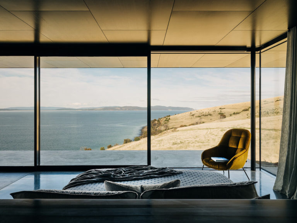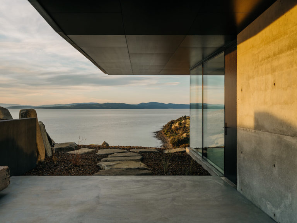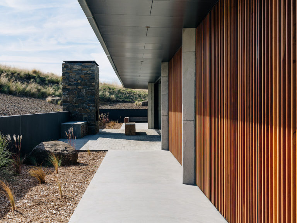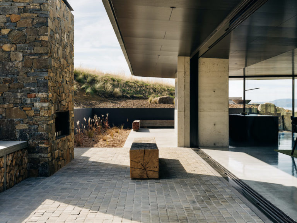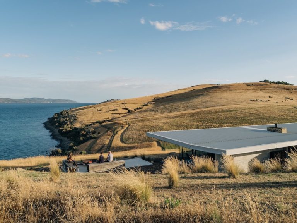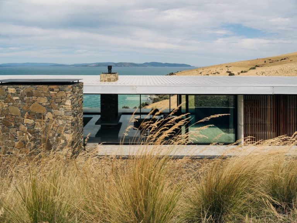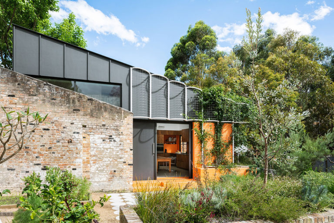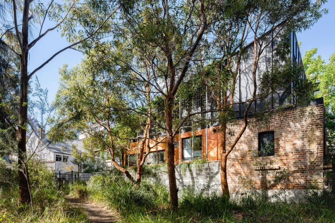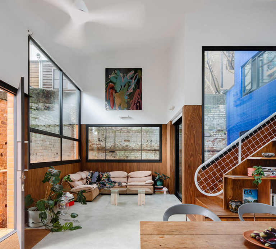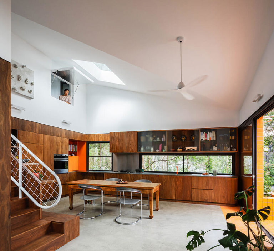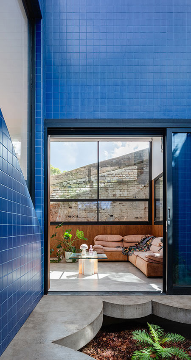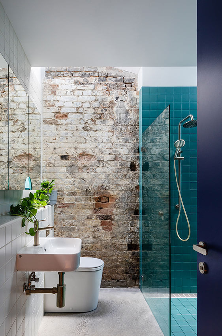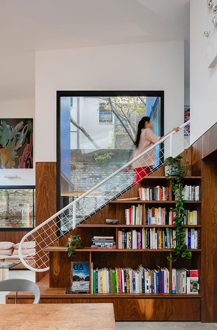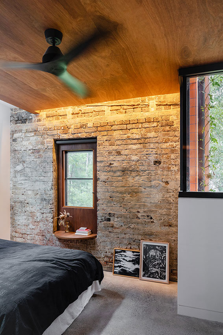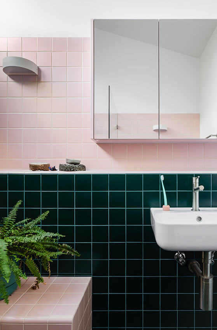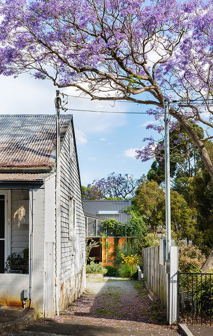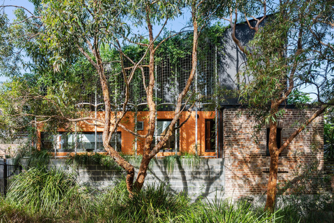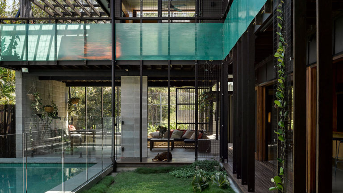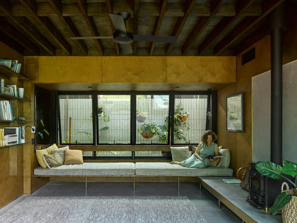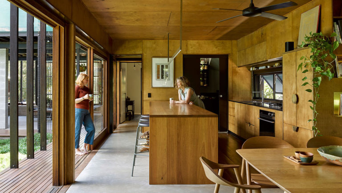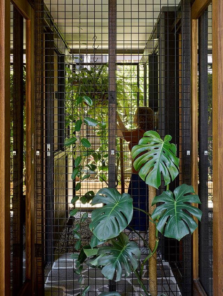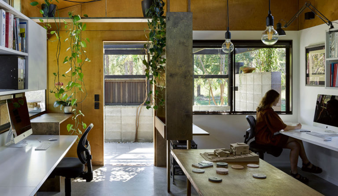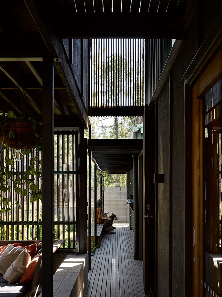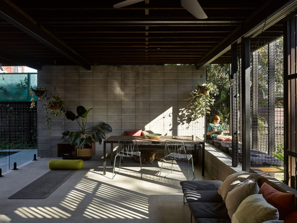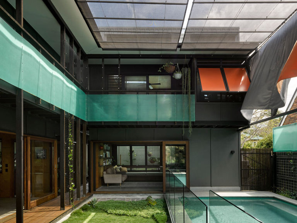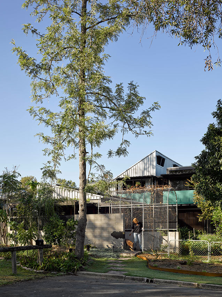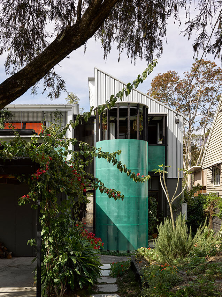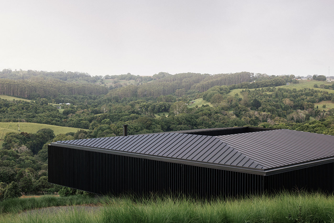
2022 People's
Choice Award
Choice Award
2022 National Architecture Awards
2022 People's Choice Award
Vote for your favourite house for the chance to win one of three $500 Bunnings vouchers thanks to Dulux.
Residential projects in the 2022 National Architecture Awards shortlist from both the Houses (New) and Houses (Alterations and Additions) categories are eligible for the People’s Choice Award.
This year 14 houses are in the running to become Australia’s favourite house. Vote for your favourite today!
Check out all the eligible projects below, pick your favourite and tell us in 25 words or less why it should win the People’s Choice Award.
The winning project will be announced on the Institute’s Instagram account and online on Friday 4 November 2022.
2022 People's Choice Award

Prizes
Everyone who votes can choose to enter to win one of three (3) $500 Bunnings vouchers thanks to our Major National Corporate Partner Dulux.
Voting closes 7pm AEDT 3 November 2022.
Terms and conditions
One entry per person. The competition is open to Australian residents only. Three winners will be selected and each will be sent one $500 Bunnings voucher. The prize is not transferable or exchangeable and cannot be taken as cash. Please allow up to five weeks for delivery of your prize. The promotor is not responsible for misdirected or lost mail.
Read the full terms and conditions here.
RESIDENTIAL ARCHITECTURE - HOUSES (ALTERATIONS AND ADDITIONS)
Autumn House | Studio Bright
Traditional Land Owners: Wurundjeri People of the Kulin Nation
Autumn House attempts to negotiate the need for refuge, retreat, and privacy with generosity and engagement with the urban context.
An extension to a Victorian terrace with a 1980’s renovation by architect Mick Jörgensen and a mature Elm tree in the backyard, in effect adds a careful new layer stitched into and around these constraints. The project attempts to sympathetically balance the architecture of the Victorian, the Jorgenson addition with a new contribution by our studio.
Autumn House deflects its plan form around the Elm tree, surrounding and embracing the canopy and bringing the seasonal beauty of the tree into daily life.
Stable & Cart House | Clare Cousins Architects
Traditional Land Owners: Wurundjeri Woi Wurrung people of the Kulin nation
Originally a stable and cart store designed by esteemed architect Harry A Norris, Stable & Cart House is a sensitive adaptation in North Melbourne, engaging thoughtfully with the imperfections and idiosyncrasies of the 1920’s brick warehouse. The design challenge presented itself as a paradox, to introduce the obligatory domestic programme while preserving the warehouse scale of the interior and memories of its past.
The original façade remains untouched, in its found condition. The interior strategy was an exercise in restrained removal, and repair only when structural integrity required intervention. Domestic zoning occurs around an introduced courtyard, with the insertion of rich blackbutt clad rooms, primarily containing spaces for utility or privacy. The rust-hued steel stair goes beyond its utility, playfully engaging with existing structural members, providing opportunities for elevated vantage points, and dividing the expansive living space into more intimate spaces.
Fusilier Cottage | Bence Mulcahy
Traditional Land Owners: muwinina
Fusilier Cottage occupies the corner of the site with a garden and large sycamore the other half, a feature in the Hampden Road streetscape. Planning was driven by the mixed use brief and accommodates much of the new program at the cottages rear, with the living pavilion, peeking into the north/street-facing garden.
Form, scale and materiality of the new work engages with the context, is subservient to the main cottage, and neighbours and whilst occupying its own space in the existing garden, observes a healthy setback from the sycamore tree.
The timber sliding doors and screens moderate privacy, sun, light and views and the internal planning utilises the “shadow” of the existing cottage to create privacy within other domestic spaces. The changing facade provides enjoyable engagement with streetscape and community.
The new work appears small and simple and upon inspection reveals itself as expansive and complex.
Higham Road House | Philip Stejskal Architecture
Traditional Land Owners: Whadjuk people of the Nyoongar nation
This two-room workers cottage in North Fremantle has been substantially expanded to suit a growing family. The design overcomes several key challenges, including a steep slope across the site from front to back; a compromised northern aspect; and competing privacy and connection issues.
The design provides flexibility within a strong sense of spatial order, via a series of spaces and levels that are both separate and connected, via a central courtyard and visually permeable staircases.
A lookout tower illustrates the project’s complexity: it provides district views towards Fremantle Port, while adding an outdoor fireplace to the courtyard, and diverting the focus away from a blank neighbouring wall.
The design prioritises engagement with passers-by. without compromising the owners’ privacy. This
sense of connectedness – across various levels, between inside and outside, and from public to private space – allows them to enjoy a healthy balance of togetherness and separation.
Arcadia | Architecture architecture
Traditional Land Owners: Wurundjeri Woi Wurrung people of the Kulin nation
Notions of home are as much a projection of our dreams and memories as they are the bricks and linen cupboards that anchor them. Tangled in the sheets of inner-urban Melbourne, Arcadia is a fever dream of pastoral histories. Shafts of light lend weight to rustic walls; burnt-out chimneys dot the landscape; distant views draw the eye; inside and out, the house is ablush with the perpetual hue of an early rise and an early rest.
Garden spaces draw the eye through the house and into the landscape. A generous central spine connects a loose arrangement of indoor and outdoor spaces to retreat, gather, study, eat and relax. Courtyard windows and skylights animate the house with ever-shifting light, lending it a sense of the outdoors. Materials throughout were chosen for their modesty and tactility, changing with time: oiled timber, raw concrete, galvanized steel, bagged brick with a subtle pink pigment.
Cascade House | John Ellway
Traditional Land Owners: Turrbal and Yuggera nations
A 1900s timber cottage sits on a wide but shallow site with a small addition added to the side. The addition visually recedes, separated by courtyard and landscape, leaving the original cottage sitting proudly to the street.
The addition becomes the more public parts of the house. It is broken up into a series of split levels to mediate a large topography change across the site. A place to gather for meals and games opens onto on grass and across pool. A lounge and breezeway connect the extension to the cottage which now contains the private bedroom & bathroom spaces. The pitch of the verandah roof is extended over the cascading split levels below, protecting them from the afternoon western sun.
Moving across the linking breezeway, the new extension sits below eye level, editing out the foreground, and allowing an uninterrupted outlook to the sunset, valley, and hills.
North Bondi House | Anthony Gill Architects
Traditional Land Owners: the Bidjigal and Gadigal people of the Eora nation
This project involved the modest re-working of an unusual single level semi-detached house in North Bondi to create a small, carefully planned and efficient home with an abundant garden and a strong connection to the street.
Overlapping room uses ensure a density of program throughout the house that challenges traditional conventions and adds significantly to the richness of the living experience. Ideas about privacy are also challenged as rooms open directly to the street with original solid barriers replaced by dense planting positively impacting the neighbourhood.
Currumbin Waters House | Nielsen Jenkins
Traditional Land Owners: Yugambeh peoples
Currumbin Waters House is the renovation of a single storey 1989 AV Jennings Display Home which sits on a shared title with the other three house models along a common driveway.
A set of small deletions have been used to open the house up along its North/South and East/West axes to introduce breeze and light to the interior. Simple structures are then used on the boundaries to give a much more generous sense of space and bring the outside in.
Brick elements are retained to provide a memory of the original plan and to stretch the interior into the landscape. Simple paling ‘fence’ structures manage privacy and create an extended pedestrian threshold along the shared boundary.
We’re hoping this project can set an example for a budget conscious re-purposing of this building typology on the Gold Coast that will allow a much more sustainable, connected and conscious way of living.
RESIDENTIAL ARCHITECTURE - HOUSES (new)
Jimmy’s House | MJA Studio with Studio Roam and IOTA
Traditional Land Owners: Whadjuk People of the Nyoongar Nation
This home seeks to challenge the business-as-usual approach to battle-axe subdivisions.
Our brief was to fit more area for gardens and courtyards than the site itself, to flip the typical diagram and make the laneway our front door and opening up in party mode to the adjacent park. It had to be compliant with the R-codes and had to be generous to its neighbors.
This home riffs on the work of Marshall Clifton and Julius Elischer and their search for an appropriate vernacular Architecture for Perth, in this case a courtyard house arranged around and within a series of seasonal garden rooms.
This project has exceeded the brief requirements, approved via delegated authority it achieves 277m2 of gardens and open space on the 256m2 lot and is appreciated by its neighbors’ and the local community for the way it interacts with existing structures, the laneway and the Park.
Curl Curl House | TRIAS
Traditional Land Owners: The Garigal or Caregal people of the Guringai nation
Curl Curl House was designed for an introverted family, who sought a home that would feel protective, reclusive, and quiet.
The project was inspired by time spent in Mexico. There, we were drawn to an urban condition where houses were hidden behind walls, creating private oases within.
Curl Curl House is a walled garden house that feels calm, confident, and quiet. Its twin sentinels peer above their fence line, partly visible between green.
The house is composed of two brick towers, linked by a pavilion. Thickened brick walls evoke solidity and heft.
Our sustainability approach focused on longevity and achieving carbon neutral operations. The home is all electric; its hydronics, heating and cooling and hot water are all solar-powered.
Curl Curl House elegantly reconciles two common contexts found in Sydney: the brick suburbs and the coast. The result is a relaxed yet ambitious work of architecture that aspires to timelessness.
Corner House | Archier
Traditional Land Owners: Bunurong people of the Kulin Nation
At under 200m2, Corner House is a relatively modest home that manages to generate a variety of experiences and relationships within a small number of spaces, while maintaining the integrity of a singular, “elemental” architectural gesture.
The floor plan of Corner House uniquely achieves a rich and dynamic range of experiences. Each corner volume is connected via slender circulation spaces that act as galleries for the clients’ much-loved art collection and facilitate a gradual ascent from the tall, airy entry and studio space to a more intimately scaled kitchen, dining and living spaces.
The strong connection to the central landscape courtyard provides further unique moments. As the occupant travels up each stepped hallway the view to landscape gradually shifts from undergrowth to canopy.
The Structural Insulated Panel System (SIPS) construction methodology is also very unique. This panelised construction provides a high thermal performance, airtight envelope and textured internal finish.
Mays Point House | Tanner Architects
Traditional Land Owners: paredarerme
A coastal retreat for family and guests.
A durable, tectonic structure enables subdued spaces that bring focus to the expansive seascape location. Industrial components are utilised to create an architecture of tactility and resilience. The project continues the exploration of architecture as a simple, unadorned vessel by which you experience the landscape.
Light forever changes across the undulating grassed hills and headlands. Fredrick Henry Bay below shifts with mood, placid or ferocious. The sound of restless sea and wind resonate through the main space on a stormy evening. A broad eave hovers over the periphery to shade and protect. Understating the formal response to allow the landscape to remain at the fore; the subtle curation of landscape through space making that doesn’t compete with place.
The result is a heartfelt response to site; combining an awareness of the significance of its location and its influence on the broader milieu.
Stable House | Sibling Architecture
Traditional Land Owners: Eora Country
Stable House is the first of a two-stage project for a family compound in the inner-city Sydney designed by the architect for herself and her growing family.
The house sits nestled at the rear of the site behind the cottage within the old heritage brick walls of the stable. The existing brickwork of the stable wraps around the perimeter of the building revealing itself throughout the house in different ways; framed through a large pane of glass, standing separate to the new building, as a full height internal wall and sometimes just a sliver of the wall is revealed.
A series of architectural devices – compact spatial planning, a sensitive form with a sloping roof, planted trellis screen, and the retained existing heritage brickwork – strengthens the character of the neighbourhood through acts of camouflage.
Live Work Share House | Bligh Graham Architects
Traditional Land Owners: Yuggera Nation. Jinibara, Kabi Kabi, Waka Waka and Turrbal people (contested)
The Live Work Share House comprises a house, office, and self-contained flat. We have called the project by this name as we designed it as a test case for the way in which flexible adaptable living and working could be achieved on a suburban block. The need for such housing types is pressing given the issues of housing affordability, the need for more smaller homes given the reducing prevalence of the nuclear family, the increasing numbers of people working from home (especially now in these Covid times), and the need to densify to sustainably house a growing population.
The principle aim of the design was to ensure that the live/work/share components happily co-exist whilst achieving for each component an obvious entry, engagement with the street, visual and acoustic privacy, passive ventilation, good solar access, and connection to greenery and outdoor spaces.
