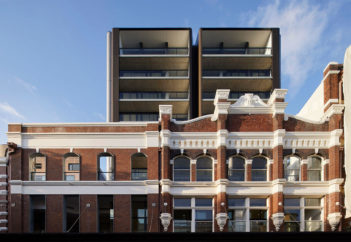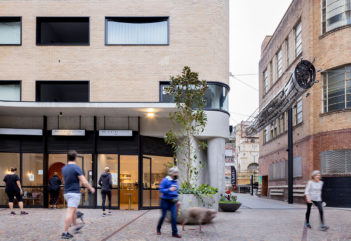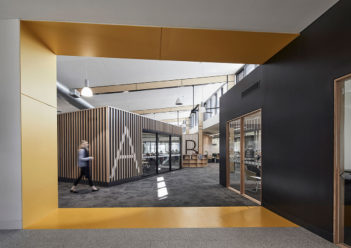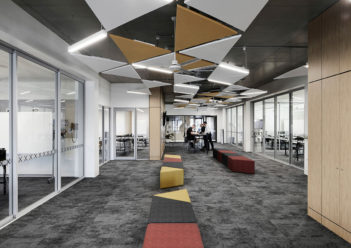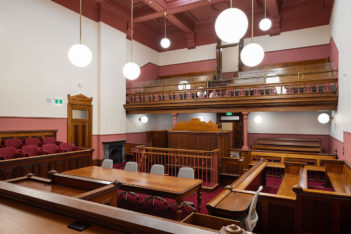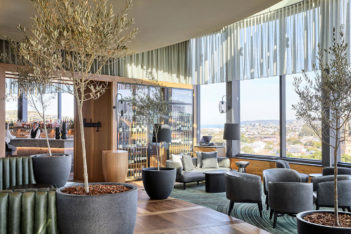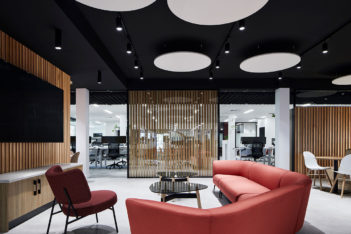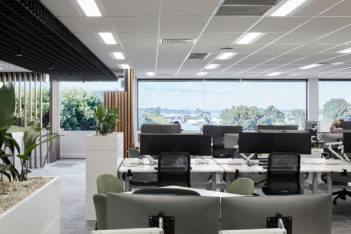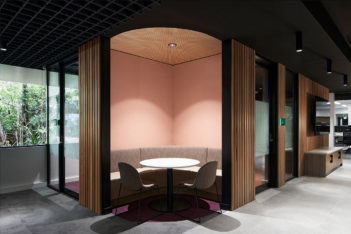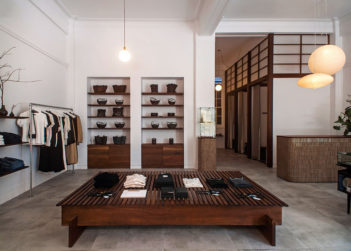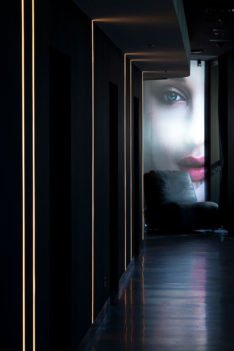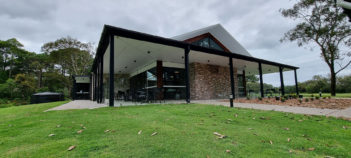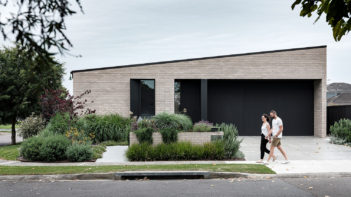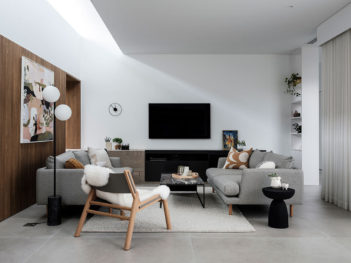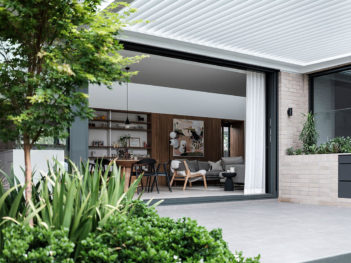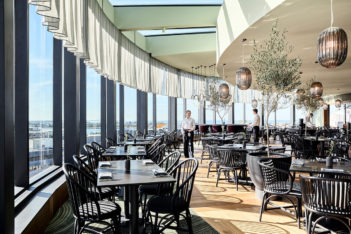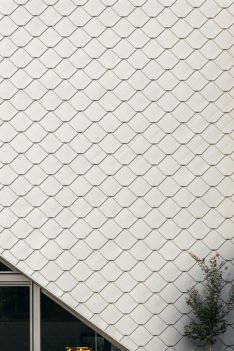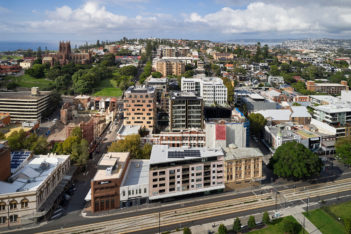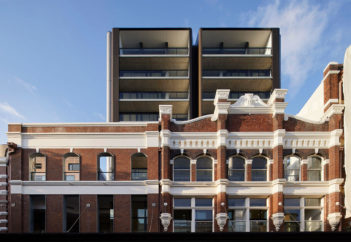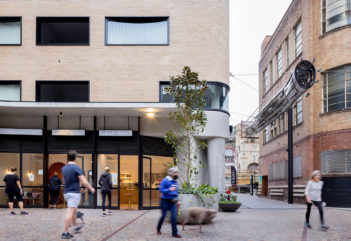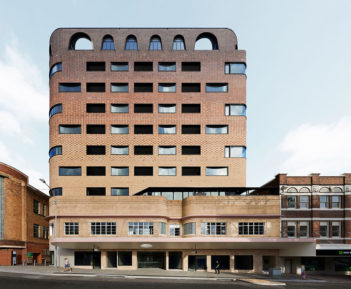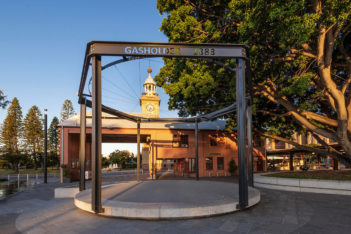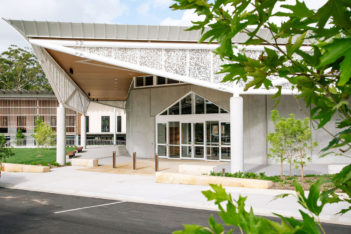2022 NEWCASTLE Architecture Award Winners
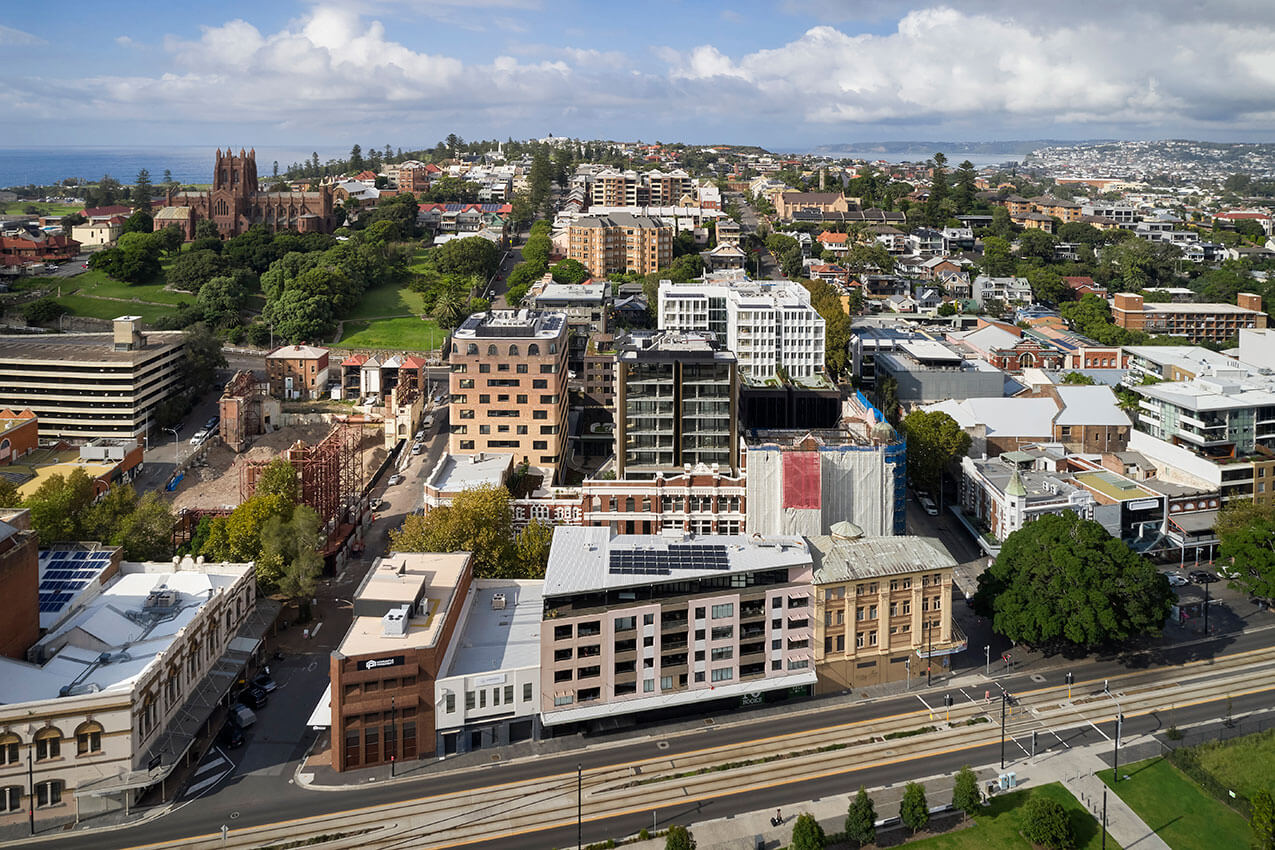
2022 Newcastle Architecture Awards
2022 NEWCASTLE Architecture Awards - WINNERS
The Newcastle Architecture Awards celebrates design excellence in architecture in Newcastle. It is also a great way for architects to receive public and peer recognition for projects and helps the Institute to promote architects and architecture within Newcastle, NSW, across Australia and internationally.
NEWCASTLE ARCHITECTURE MEDAL
NEWCASTLE ARCHITECTURE MEDAL
NEWCASTLE EAST END STAGE 1 | SJB, DURBACH BLOCK JAGGERS & TONKIN ZULAIKHA GREER
The jury decided to award the Newcastle Medal to the Stage 1 Newcastle East End development, as it is a quite special project, significant as a model, applicable across other cities in Australia, and elsewhere, due to its unique design and procurement approach.
It is unusual to have three accomplished architectural practices working collaboratively, and that the developer was prepared to follow the advice of the lead consultants SJB, who saw the wisdom in participating with others, in what is the first stage of a, potentially, four stage development program of four complete city blocks.
The jury hopes that by making this prestigious award to this project, it will reinforce the potential to keep going with this procurement process for the other urban blocks along Hunter Street in east Newcastle, and will encourage other developers and city authorities – and architectural practices – to consider this collaborative approach as a modus operandi for urban renewal. Again, congratulations to SJB, Durbach Block Jaggers and Tonkin Zulaikha Greer. Again, most of all congratulations to the developers Iris Capital
Educational Architecture
AWARD FOR EDUCATIONAL Architecture
sT PHILIP'S COLLEGE CESSNOCK SENIOR SCHOOL BUILDING | SHAC
The educational facility aims to foster a feeling of respect and independence. The architects have immersed themselves in educational theory and methodology, resulting in an exciting environment that will inspire learning – a contrast to sterile enclosed educational environments.
On the ground floor, year 9 and 10 students occupy classrooms with glazed walls that slide open onto the grass playing fields, to fresh air and aspect to nature. On the upper floor, year 11 and 12 students occupy inventive learning spaces within a double height space, pods and booths, for small classes, working studio groups or individuals, for programmed or self-directed learning. There is warmth and texture in the colour and materials with well-designed comfortable furniture of domestic character. A large senior common room, has large floor to ceiling window-doors that slide away, opening to the landscape, again giving access to fresh air and views of nature.
The project is an exemplar of what educational environments should be like.
Heritage Architecture
COMMENDATION for Heritage Architecture
NIHON UNIVERSITY NEWCASTLE CAMPUS | dwp | DESIGN WORLDWIDE PARTNERSHIP WITH AZUSA SEKKEI CO
The commendation is given in recognition of the restoration of the former Newcastle Courthouse, (c.1890) designed by the Colonial Architect James Barnet, and completed by his successor Walter Vernon, Government Architect.
The Courthouse is a fine example of late Victorian Classical architecture and is significant in terminating the view at the top of Bolton Street. The building had been allowed to fall into disrepair, and has been carefully restored with respect, rectifying water ingress and termite attack. Exterior colour and details of the old building have been carefully reinstated. Retaining the old building has retained the embodied energy and avoided the ecological footprint of removal and reconstruction.
interior architecture
Award for Interior Architecture
KINGSLEY BY CRYSTALBROOK COLLECTION | EJE ARCHITECTURE WITH SUEDE INTERIOR DESIGN
The renewal of the Kingsley by Crystalbrook reflects the mutual trust through rigorous collaboration between architect and interior designer to create a property that cultivates a seamless harmony between the brutalist identity of the building with a soft yet sophisticated interior.
The double height lobby is one of spaciousness with mirrored walls and sculpted ceiling soffit paying homage to the architectural form and volume. Drapery softens the hard edges and branding motifs are subtly massaged into the furnishings with the canary mosaic on the ground floor bar captivating all who walk past.
The journey continues up to the glass encased rooftop where soaring views out over the city form the backdrop of the noteworthy food and beverage offering. Olive trees within the space help elevate the vertical properties and transport guests to an olive grove as they dine underneath stippled shade during the day and underneath the stars in the evening.
Overall, the interiors of Kingsley by Crystalbrook are beautifully considered and help realise the building’s unrivalled and radiant potential.
Award for Interior Architecture
LAKE MACQUARIE CITY COUNCIL ADMINISTRATION OFFICE FIT-OUT | EJE ARCHITECTS
The revamped council fit-out boldly transforms a traditional local government office into a contemporary cooperative workspace that embraces a progressively flexible work culture, advancing technologies and strong ESD principles.
Upholding ESD principles has been the philosophy behind the project and determined everything from the initial proposal down to the detailed selection of fixtures and finishes. Passive design principles combined with new ESD technologies result in a dynamic, vision-led land pioneering workspace for staff.
The clever zoning of spaces has resulted in a more efficient space, boasts connectivity and allows staff to work in an environment that is most compatible with daily tasks.
The material palette encourages continuity throughout while respecting the original building design. Accent colours and materials inject life into the workspace, providing distinct variations to each floor. The colour scheme draws inspiration from the local region creating an accord to the surrounding landscape as seen how each floor has adopted a different accent colour way; Headland & Cliffs (Pink & Ochre hues), Bushland & Reserves (Green hues) and Lake & Ocean (Blue hues).
COMMENDATION for Interior Architecture
THE LAIR | ODE STUDIO WITH ASH GREENAWAY
Rather than the traditional client-architect-builder relationship, this project brings together a collaborative team of creatives to achieve a space that expresses the vision and aspirations of a local fashion designer and manufacturer, Ash Greenaway.
Stripping back the innumerable discordant layers applied to a heritage building over the years, The Lair is now exposed in its bare bones beauty. The fit-out uses natural recycled materials that are delicately inserted into the interior and the detailing of joinery and spaces created merge and extend the design philosophy of the client which aims to provide a welcome sanctuary to guests.
The retail space poses a quiet ambience and an inviting aura that parallels the feeling of visiting a friend’s home or a tranquil art gallery in a world of traditionally chaotic retail spaces.
COMMENDATION for Interior Architecture
VAMP | SDA ARCHITECTS
The Vamp fit-out provides a step up from the typical self-care experience through a well-designed amibent space that facilitates a sensory journey which blends clinical medicine with luxury and beauty.
The clever use of subtle indirect lighting along with borrowed natural light help manifest a relaxed environment that welcomes guests and provides an additional external source of serenity as they are tended to by specialised staff.
The dark textural interiors with brass accents, velvet banquette seating, sheer curtains, perforated screens, feature walls combined seamlessly to create a bold and beautiful space yet maintaining the discretion and elegance of an industry-leading clinic.
The internal circulation has been planned to offer an unostentatious entry for the clients. The design has divided the clinic into zones, curating a selection of spaces that are open and commodious along with rooms that are private yet welcoming.
public architecture
Award for Public Architecture
TUNCURRY MUSEUM AND GOLF FACILITY | MICHAEL FOX ARCHITECTS
The new Tuncurry Museum and Golf Facility is a public building beautifully detailed and sensitively provides a relationship between the new Clubhouse and an enduring typology respecting the heritage contents.
The planning has a direct relationship to vistas in the landscape and the building form is articulated to relate directly to the internal program. The scale has been carefully considered to ensure it does not dominate the landscape but rather resides peacefully within it.
ESD principles have been incorporated through a structure-free floor plate with minimal embodied energy to minimise structural complexity. Low embodied energy of materials was a core driver in the design process and has clearly influenced the building’s tectonics.
Through the use of recycled materials, the building has integrated a chronological narrative that speaks throughout the fabric and connection to its natural environment.
Residential Architecture – Houses (New)
Award for Residential Architecture – Houses (New)
HAMILTON GARDEN HOUSE | MSDS
Set in the sprawling burbs of Newcastle this home represents the value of what good design can bring to our towns and the people who reside in them, namely simple but strong spatial gestures.
The dwelling replaces a dysfunctional project home and showcases the potential of the architecture to come which is achieving understated sophistication through prioritising experience of space over quantity and ostentation. The street presentation utilises commonly available materials with details that allude to something more such as hints of stack bond brickwork and a contemporary window pop-out.
The concise planning wraps a northern courtyard filling the space with light, air and direct connection into the lush garden and tree canopies beyond. A high-level window carved out of the section provides the sculptural architectural element, bouncing diffuse light into the linear living areas and pushing the proportion of the room up and out. Joinery is utilised strategically to house the client’s worldly treasures. The result? A serene, seamless, and effervescent home environment.
Residential Architecture – Multiple Housing
Award for Residential Architecture — Multiple Housing
NEWCASTLE EAST END STAGE 1 | SJB, DURBACH BLOCK JAGGERS & TONKIN ZULAIKHA GREER
This large development of 212 apartments is unique in the collaboration by three separate architectural practices who worked together as a team, resulting in an imaginative urban intervention of varied architectural languages grounded on an interrogation of the texture of the townscape and carriageways, and the diverse architectural styles that preceded.
Excellence in the urban response has given the city and its people new courtyards and laneways – places – and the architectural outcomes have grown from observation of details, materials and rhythms in the remnants retained and the buildings removed. What is rich about the whole project, is the diversity of architectural languages, that has been made possible by three architectural practices working in collaboration, delivering diversity, rather than one huge residential block in a single architectural style.
Congratulations to SJB for sharing, congratulations all the architects for the sensitivity to the place, to the streets, to the architectural precedents. Congratulations for the quality of the architectural outcomes, for the interiors, for the little places of delight. Congratulations to all the consultants and the builders Richard Crookes. And most of all congratulations to the developers Iris Capital.
Commercial Architecture
Award for Commercial Architecture
KINGSLEY BY CRYSTALBROOK COLLECTION | EJE ARCHITECTURE
Any alteration to this well-loved brutalist monument of the 1970s was going to be contentious among Novocastrians and our local community of practitioners. Nevertheless, EJE Architecture has seamlessly bridged the fine balance of restoring an historic building in the round as well as adaptively transforming the ex-administration building into Newcastle’s first luxury five-star hotel.
The glass encased rooftop connects for the first time the view over the city, and to the heads beyond, creating a unique food and beverage experience with considered materials and furnishings throughout.
The clever use of moulded ceiling soffits and mirrored panels in the lobby pay homage to the ever-present cylindrical building form and volume. Every effort has been made to make the rooms feel spacious and peaceful and fit-outs have become joinery items allowing the architecture to flourish around them.
Kingsley now enters a new chapter of its life from an industrial concrete structure into a futuristic vision of contemporary architecture, effectively contributing to the metamorphosis of the Civic precinct.
Commendation for Commercial Architecture
THE PANGOLIN | FABRIC ARCHITECTURE STUDIO
The Pangolin signifies a rapid urban renewal of the light industrial north-east end of Darby Street. The building has been transformed from what was a squash court into a sustainable zinc tile clad masonry building to be utilised as the headquarters for Club Projects. Fabric Architecture was commissioned for stage two: to rethink the front section of the building and repurpose the façade to humbly fit in with the evolving urban context of Newcastle.
The precise detailing of the steel-edged entry, use of zinc shingles and ambient lighting invites intrigue while the retained original gate acknowledges its past. The application of biomimicry in the design technique renders the building as a living, breathing life-form that attracts the attention of passersby.
The Pangolin is an architectural statement, clear in its composed and considered aesthetic that transforms the building into an ambiguous and playful commercial offering and sets a standard for future development on Darby Street.
SMALL PROJECT Architecture
COMMENDATION FOR SMALL PROJECT ARCHITECTURE
DOMESTIC VIOLENCE COURT ADVOCACY SERVICE MOCK COURTROOM | OUT(FIT)
Out(fit) has created a timely and process driven response to the social duty of architecture. It provides building experience opportunities for university students and volunteers to serve marginalised communities throughout Newcastle.
The client, Newcastle Women’s Domestic Violence Court Advocacy Service (NWDVCAS) offers legal aid services to people who have experienced intimate partner violence. They requested out(fit)’s services to build a mock-court to help familiarise clients with the courtroom environment prior to their court hearing/s.
The team worked collaboratively with legal consultants to effectively deliver modular and reconfigurable furniture pieces constructed out of 100% reclaimed hardwood, donated by a local timber recycler and constructed by social workers.
Out(fit)’s clear purpose, planning and thinking is evident through pioneering the creation of a more compassionate and inclusive environment for survivors of domestic abuse and their families. The result is a robustly functional structure that will provoke ongoing discourse around the role of the architect as designer, maker, teacher, and community facilitator.
URBAN DESIGN
AWARD FOR URBAN DESIGN
NEWCASTLE EAST END | SJB
Newcastle is a unique city in Australia with a rich tapestry of urban form and urban spaces. A four-stage master plan, for four complete urban blocks in the city centre along Hunter Street, Newcastle’s main street, has been conducted as an iterative process involving regular reviews by Newcastle Council’s Urban Design Review Panel. The result for stage one, has been the result of forensic examination of the pattern, texture and character of the urban fabric established over the many years of settlement and growth, recognising the scale and intricacy of urban spaces and the scale of the varied buildings around which they are formed. With rejuvenation and restoration at its core, the apartments in stage one have been designed to retain key heritage elements, producing a village atmosphere that respects the past while delivering 28,000 sq. metres of residential accommodation plus some retail space and an hotel, in the repurposed David Jones building.
COMMENDATION FOR URBAN DESIGN
NEWCASTLE STATION AND PUBLIC DOMAIN | CONRAD GARGETT
Following the closure of the railway to Newcastle Station, restoration of the significant station building was followed by plans for the revitalisation of the public realm – the station platforms and railway precinct.
The consultants have implemented a masterplan which revitalises the areas creating a new urban plaza providing activated multi-use spaces that can be enjoyed by the public at all times, with a facility to accommodate large open-air functions as ticketed events. The design evolved through historical investigation of previous shore-lines, middens, industry and the rail corridor. Features include a misting system with coloured lighting, robust seating and endemic coastal landscaping.
COLORBOND® Award for Steel Architecture
COLORBOND® AWARD FOR STEEL ARCHITECTURE
CATHERINE McAULEY CATHOLIC CHAPEL | WEBBER ARCHITECTS
The bold regular form of the Chapel with its transparent corner elements is defined by the steel truss frame, both visible externally as a frame for the perforated shading screens and internally as a feature within the congregation space.
The architectural expression of this dramatic large column free span over the chapel relies closely on the structural capabilities of ColorBond® steel.
In addition to the steel framing the simple horizontal roof form is emphasised through the use of a finely detailed folded standing seam roof edge that reflects the new Catholic community’s strength.
This fine edge detailing combined with a large white floating roof creates a strong identity from the street and forms an integral part of the ecclesiastical symbolism of the building.

