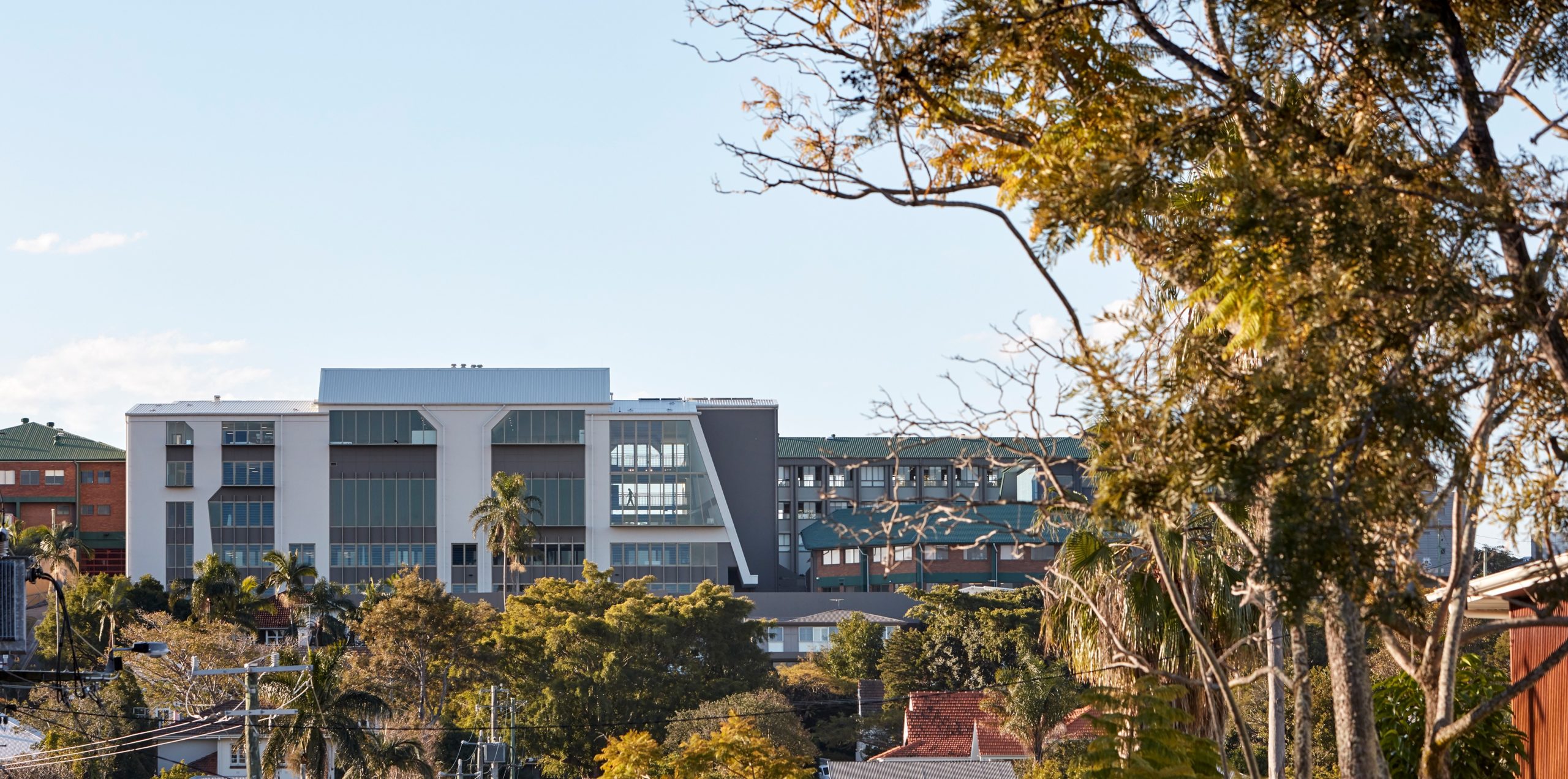
Brisbane
Region
Buildings that Breathe
Category
Brisbane
Region
Buildings that Breathe
Category
Brisbane
Region
Buildings that Breathe
Category
Midtown Centre
Midtown Centre sets a benchmark in adaptive reuse as an exemplar of how to repurpose an underutilised asset into an innovative, contemporary workplace with minimised environmental impact.
An Australian first, repositioning an important heritage facade and re-purposing two ageing inner-city office towers by strategically merging them has resulted in the creation of a new office tower with single macro floorplates and a human-centric design emphasis on health and wellbeing.
The development allows the community to reappreciate the Walter Reid & Co. facade with its intricate detailing reconfigured to suit the current context. The beautiful materiality of the Charlotte Street facade has been respectfully restored, as well as the heritage facade on the Mary-Charlotte laneway.
The creation of an internal, publicly accessible link provides the missing piece, connecting seven city blocks through a collection of laneways, elevated the urban experience to engage with the public realm through a highly permeable streetscape.
By Fender Katsalidis
Photography by Angus Martin and David Chatfield
TIMBER TOWER
The Timber Tower is an experimental project and the first non-residential building in Australia to use locally grown and manufactured mass timber. The project was developed in direct response to challenges of limited build time, limited site, fixed floor area, and the construction challenges of an occupied and operational site. The fully fabricated approach to structure and building systems allowed for “just in time” construction. The 5-level structure was erected in 28 days and the building, including the integrated fitout for 90 staff was completed within 7-months. It is the first tall building to utilise CLT as the primary vertical structure. This increases the useable column free floor area with the added benefit of providing a more solid façade, providing a very efficient building envelope. The resulting effect of exposed timber structure, small intimate column free floor plates, and generous windows produces a completely new typology for the commercial office.
By KIRK
Photography by Scott Burrows
BRISBANE SOUTH STATE SECONDARY COLLEGE
Brisbane South State Secondary College, the city’s newest vertical campus, offers next level learning connected with the contemporary knowledge network and the country it is bound to – a ridge historically used for camping, weaving and the making of tools by the local First Nations.
Visitors are welcomed within a generous arrival court into a memorable and vibrant central native garden, a magnet for community into the campus. Open galleries across all levels fringe the garden, encouraging interactions and framing views to the surrounding landscape.
Multi-discipline learning hubs are characterised by open and adaptable spaces arranged around double height presentation and making settings in order to share the benefits of education with all.
The architectural language is derived from the First Nations heritage of the site as a place of making, informing the scored details within the concrete facade, as well as harnessing a local palette of colours and materials.
By BVN
Photography by Christopher Frederick Jones
AVEO CARINDALE: STAGES 1 & 2
A loosely woven series of social spaces overlooking parkland defines this retirement community in Brisbane’s east.
Deicke Richards designed the first stage of Aveo Carindale’s redevelopment to enable residents to age in neighbourhood – and live independently while connected to care.
The 97 independent living units across two buildings are a mix of studio, one, two and three-bedroom apartments, with a range of types catering to a diverse group. All apartments offer private outdoor space.
Catering for up to 500 residents and visitors, the lifestyle centre offers abundant natural light and space with a verdant outlook – and a library/business centre, dining and lounging spaces, outdoor swimming pool and bar.
Establishing a ‘front door’ to the development master planned by our team, this project expands wellness, community and links to landscape via higher-density vertical buildings.
By Deicke Richards
Photography by Christopher Frederick Jones
THE STANDARD, FISH LANE
In response to its unique urban context, The Standard residential tower seeks to integrate landscape, architecture, and art into a singular sculptural built form to celebrate its vibrant location at the end of bustling Fish Lane. The design of the tower is distinctively curved and fluid, in a part of the city dominated by rectilinear built forms. Consisting of 264 apartments across 25 residential levels, the development comprises four cylindrical forms bundled into a singular tower form, sculpted to maximise views whilst providing privacy and shading where needed.
The ground plane is planned as an extension of Fish Lane, with two strategically placed retail tenancies to activate both the street and the laneway. Extensive resident amenities are provided on the podium and roof top, designed to take advantage of Brisbane’s subtropical climate.
By Woods Bagot
Photography by Christopher Frederick Jones and Mark Nilon
