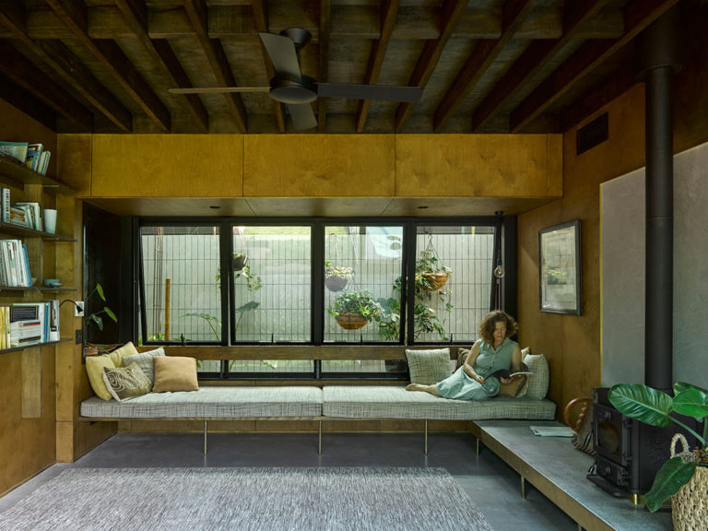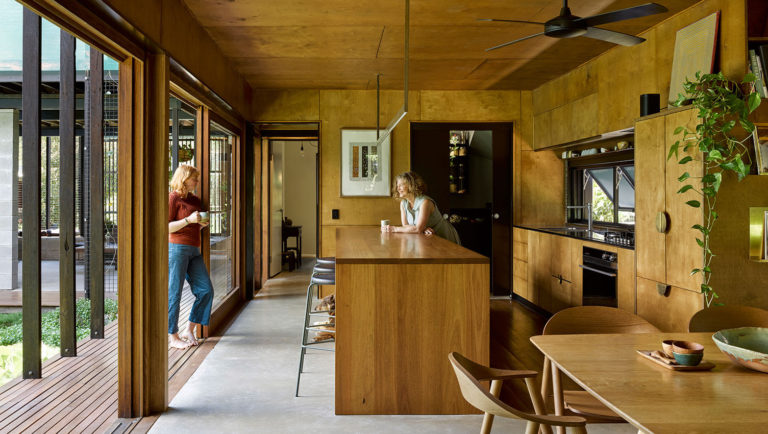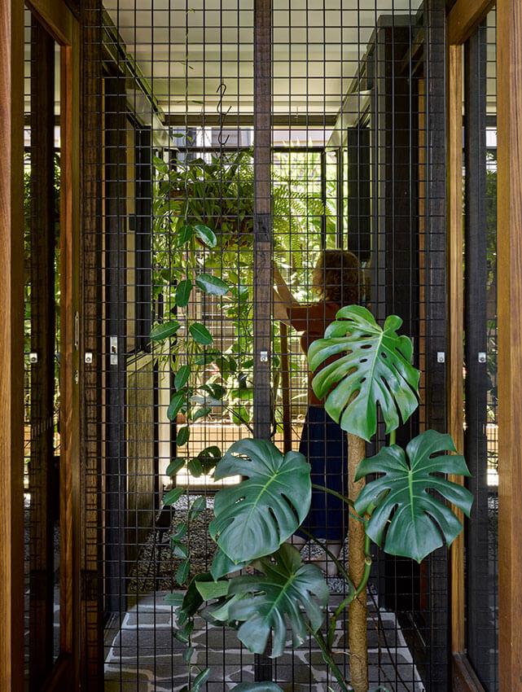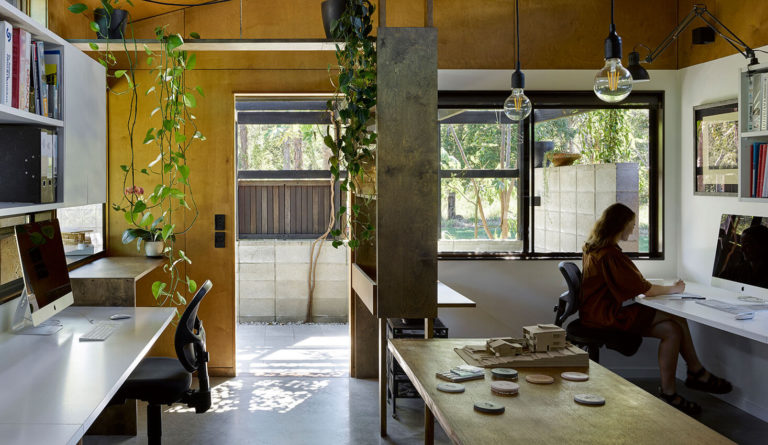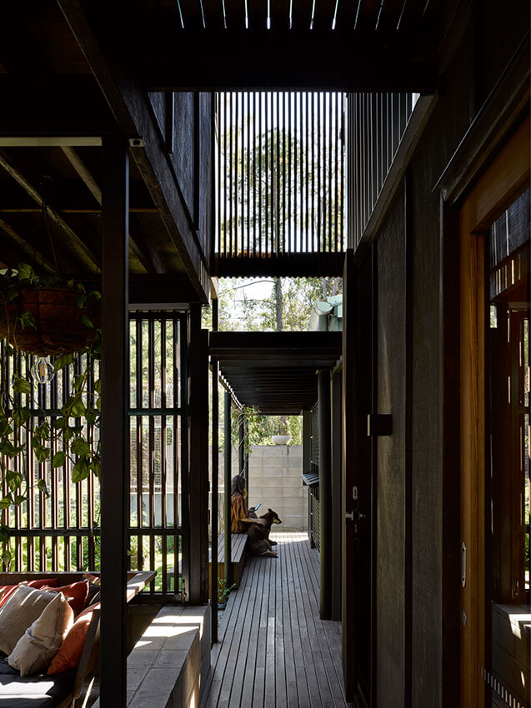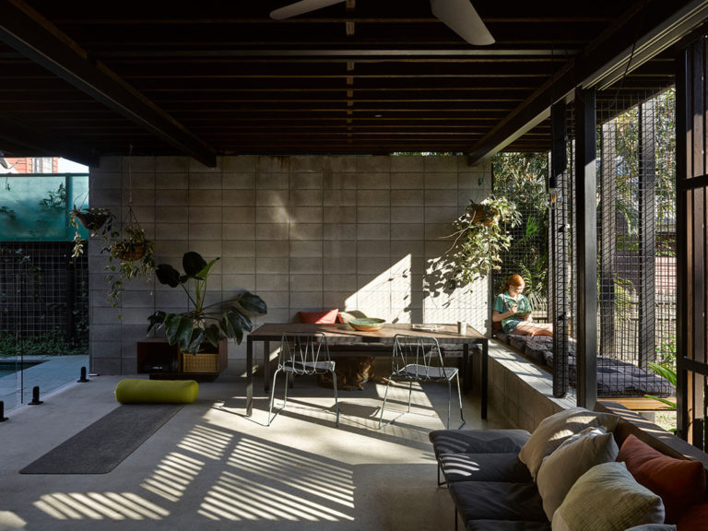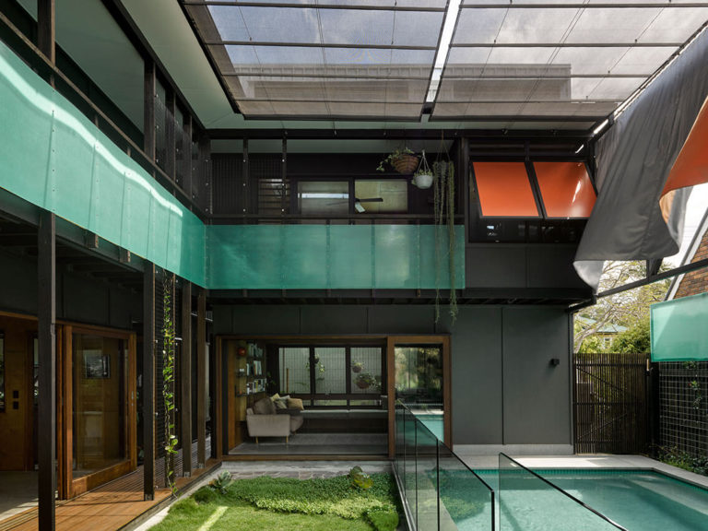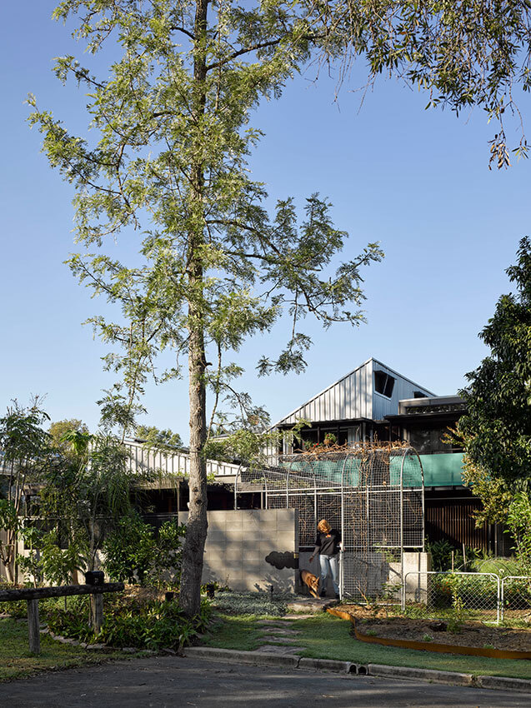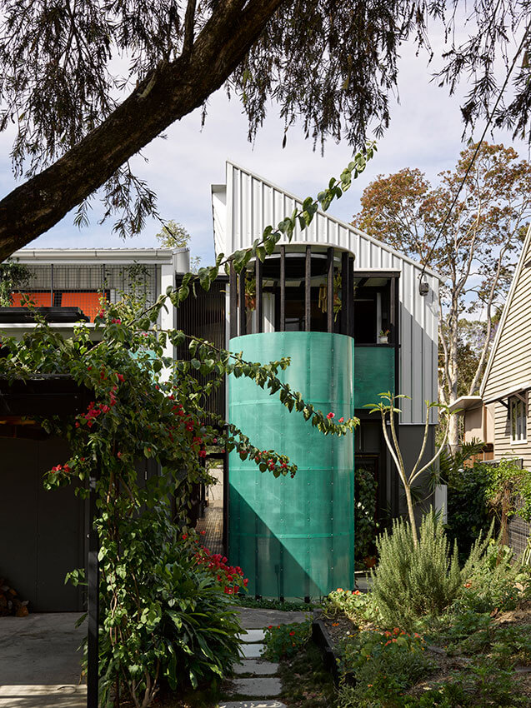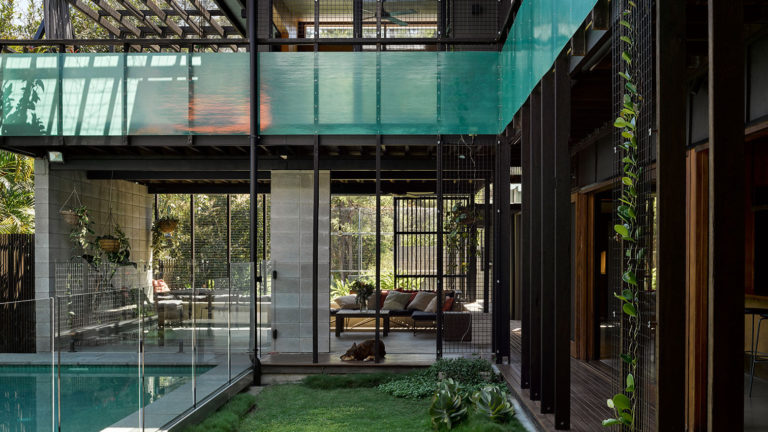The Harry Marks Award for Sustainable Architecture
2022 Queensland Architecture Awards
The Robin Dods Award for Residential Architecture - houses (new)
2022 Queensland Architecture Awards
Live Work Share House | Bligh Graham Architects
2022 Queensland Architecture Awards
2022 QUEENSLAND Architecture Awards
Live Work Share House | Bligh Graham Architects
The Harry Marks Award for Sustainable Architecture
Jury Citation
The Live Work Share House was envisaged as a prototype for testing ideas and showcasing that a home can grow and transform to suit changing lifestyles. The architects refer to it as a ‘village within a village’, which aptly summarises the inbuilt flexibility and adaptability that can accommodate an office-space and a self-contained shared or rental space in addition to a standard home. Such a typology supports sensitive densification of the suburbs and expands housing choice. The long-term relevance of this project is likely to reduce the whole-of-life embodied energy of the building.
The connections between these uses and the flexibility of the spaces is based on clear, logical planning that integrates the site and the building. The intention of making a sustainable and sustaining place has generated spaces that are comfortable, beautiful, and a joy to be in. The building is commendable as a model of the way people can live using every opportunity of an ‘ordinary’ suburban block. It helps push the understanding of sustainability beyond the biophysical by considering the wider social/economic context. The project also delivers a positive contribution to the community, with porous, activated street edges and a street verge edible garden.
AND
The Robin Dods Award for Residential Architecture – Houses (New)
Jury Citation
Combining a home, an office, and a self-contained flat, the Live Work Share House was designed as a test case for flexible and adaptable multigenerational living and working on a suburban block. Taking advantage of the site’s dual street frontage, all components of the house positively contribute to the neighbourhood and the character of the streetscape. The dwelling provides solutions to issues surrounding housing affordability, remote work, and the need to house a growing population through the rigorous testing and execution of options for occupation.
Planning on the ground level includes an orchestrated cluster of micro courtyards that give permeability and resilience to the building no matter what its future use or guise. Hierarchy is achieved with the upper floor littered with bedrooms and through corridors that make it light, airy, and infinitely liveable in the Queensland climate. Privacy is addressed playfully, with ‘curtained’ boundary walls and solid awning windows in red and green fiberglass sheets. Gardens between and around the built form ground the composition with a productive connection to land that also gently softens its edges.
The jury applauds the ambition of the Live Work Share House in testing new housing options that meet contemporary community, urban, and environmental challenges.
Project Description
The ‘Live Work Share House,’ was envisaged as a prototype for flexible and adaptable housing. In addition to a five bed house it includes a seven station office space and a one-and-half bed self-contained flat. The investigation of this housing typology was to support sensitive and sustainable densification of the suburbs and the expansion of options for housing and work accommodation within them. The density of the project was coupled with the idea of a mini tropical village immersed in greenery. The building was pulled apart into a series of single room deep pavilions assembled around a central courtyard and separated by ‘micro-courtyards.’ This strategy enabled a high level of amenity to all parts of the project simultaneously providing a green outlook, excellent passive ventilation and yet a high level of privacy. It also enhanced flexible planning with many options for how the projects could be occupied. (ie. the spare bedroom could become part of the office / rumpus another office etc).
Of high importance was an appropriate contextual response and contribution to the street and neighbourhood. While a courtyard plan often comes at the expense of connection to the street, both street frontages were addressed and activated by the studio and the flat respectively, meaning the live, work and share components all have independent and clearly visible entries. The studio entry courtyard and interior can directly engage with the busy reserve it addresses by opening a sliding batten screen. The flat has a playful and dramatic contribution to the street in the form of spiral stair / super scale lantern and associated balcony.
The highly articulated pavilion form achieves a scale commensurate with that of the humble cottages adjacent and the pitched roofs echo the same. Solid front fences have been eschewed and the generous gardens, enabled by a site cover of only 40%, spill out onto the street verges. At the studio end the garden is enhanced by a large arbour covered in a flowering vine. These gardens have been a great conversation starters with passing locals.
Sustainable design informed all decisions as per the Sustainability Statement.
The cost of project was kept well below that of architectural builds of a similar complexity by a number of decisions:
- sweat equity. The selection of a forgiving interior finish enabled us as owners to coat all the plywood, cabinetwork fronts and floors. Also the concrete polishing and belt sanding and oiling of the hardwood was taken out of the contract.
- second-hand hardwood from a demolition yard was purchased at the fraction of the price of new hardwood and provided long lengths of large sections (without using old growth forest)
- use flat fibreglass sheet to create extremely cost effective balustrading screening
- slab-on ground construction with out retaining
- the use standard aluminium joinery in combination with timber.
- most timber doors supplied as sashes only installed onsite with rough sawn hardwood stops and heads. Reveals and brush seals installed on site.
- extensive use of Ikea flatpack cabinets and some sanitary fixtures and sinks
Sustainability statement
Sustainability was a key driver of the project and went beyond the immediate concerns of materials specification and thermal performance. As prototype for densification of the suburbs and adaptable housing/workspaces it addresses sustainability at a community level. Additionally the flexibility of the design ensure its long term relevance, thereby enabling maximum benefit of its embodied energy. Further the project was envisaged as a positive contributor to community with activated frontages and verge gardens. Specific strategies included:
- thermal mass in the form of polished concrete
- high-level windows for hot air exhausting
- single room deep plan with openings to at least two sides for excellent cross ventilation (with privacy and security addressed)
- full summer shading of all openings
- operable shading to courtyard
- recycled hardwood for floor framing and pergolas
- plantation timbers elsewhere
- hand sorting of site waste to maximise recycling
- non-toxic finishes
- ‘green’ concrete (Boral Envisia)
- 10kw PV plant
- food garden
Client perspective:
“The house has been a delight to live in in both expected and unexpected ways. In terms of passive thermal performance it has been exceptional – comfortable in both summer and winter. The top hung solid shutters have been a very successful experiment – very practical in keeping rain out, providing privacy but funnelling cool air in, yet also framing beautiful intimate views into the garden. The courtyard plan combined with pavilions has worked really well with the teenage kids and us as parents being able to more happily co-exist but keep connected. The layering from private / public / garden / street is magic.”
Architect
Practice team
Christopher Bligh, Project Architect, 3473, Queensland
Sonia Graham, Other, Design Director
Lindsay Taylor, Graduate of Architecture
CONSULTANT AND CONSTRUCTION TEAM
Bligh Tanner, Engineer
Bligh Graham Architects, Interior Designer
