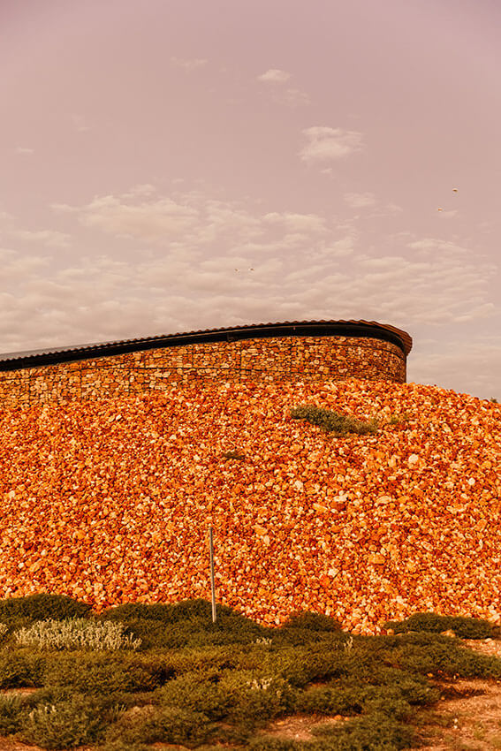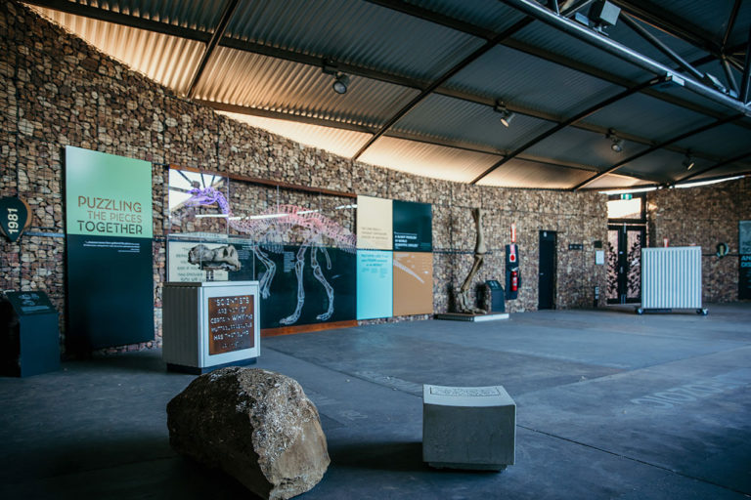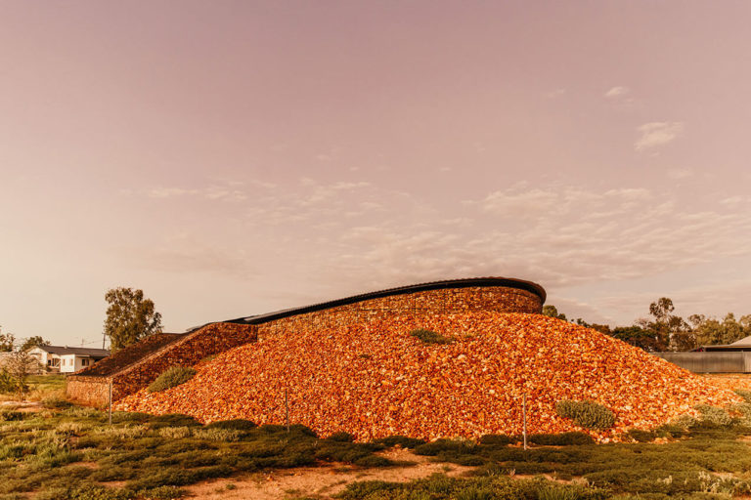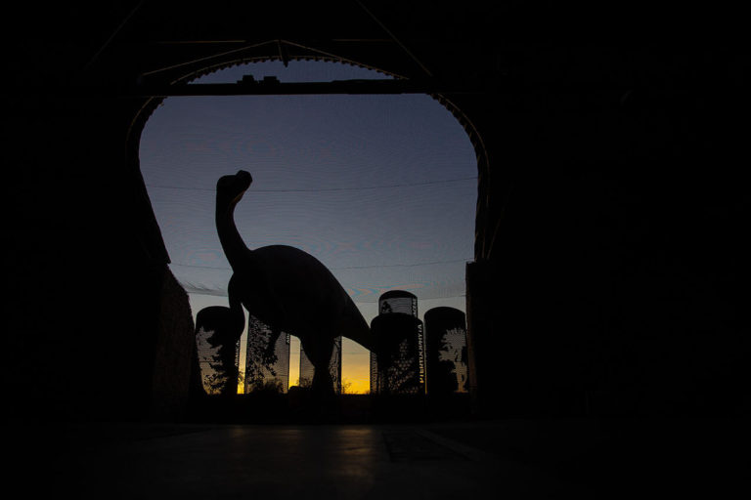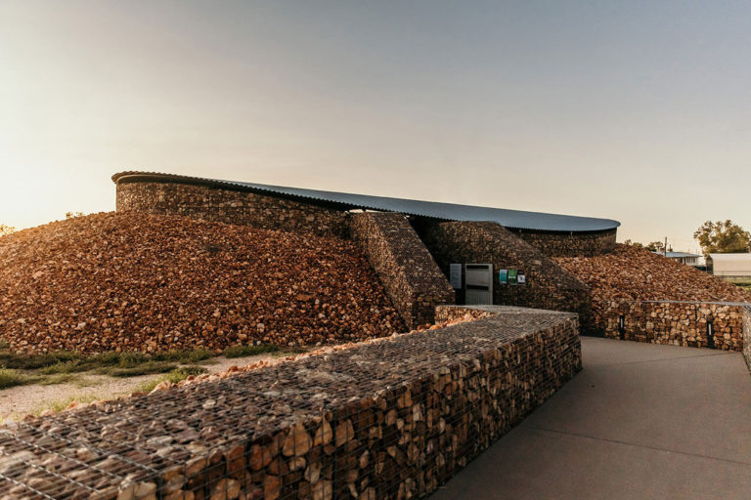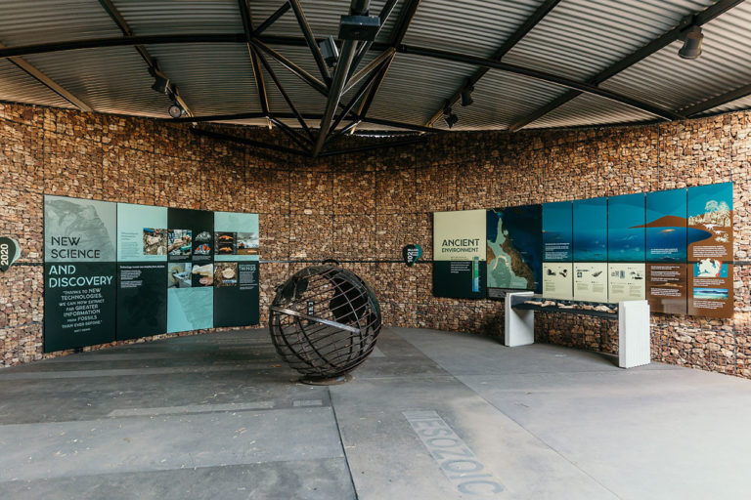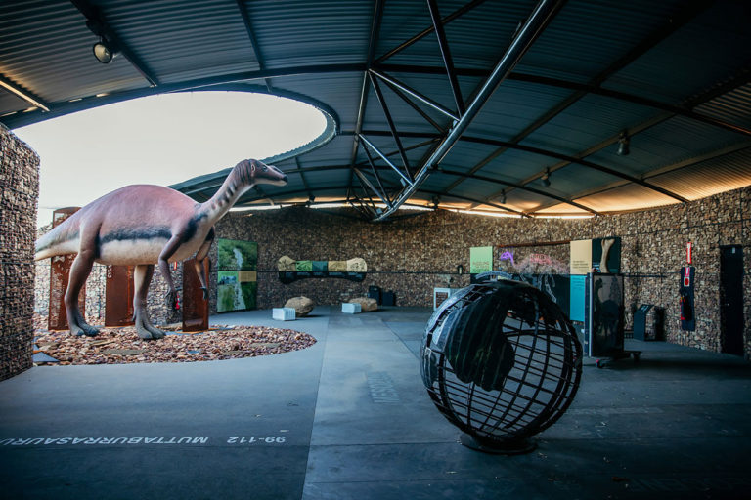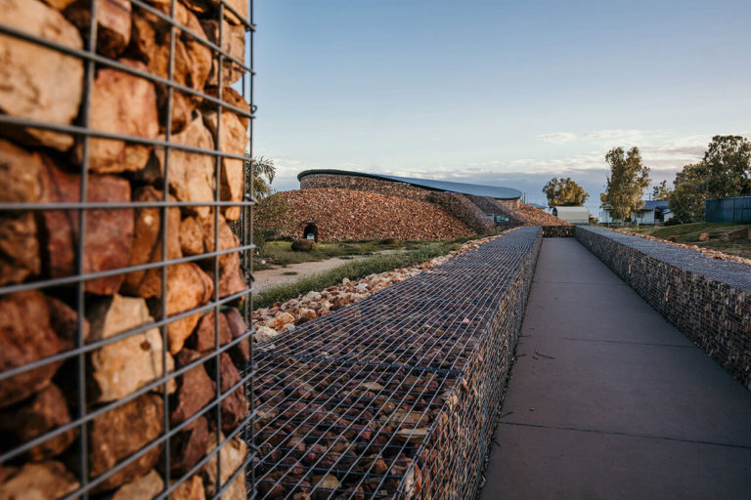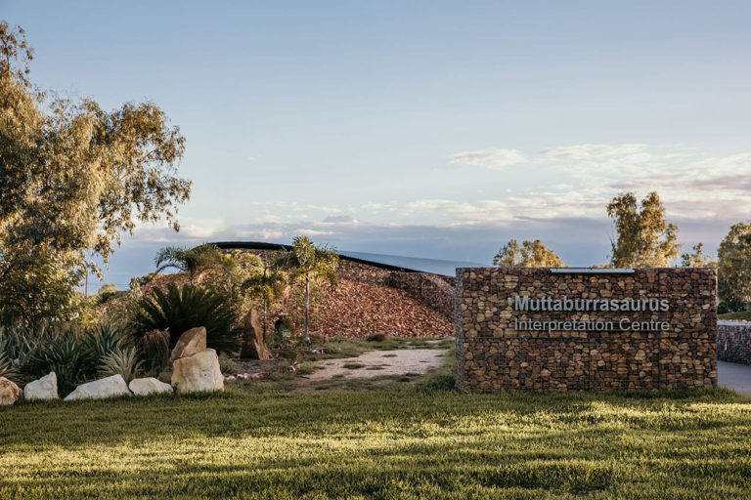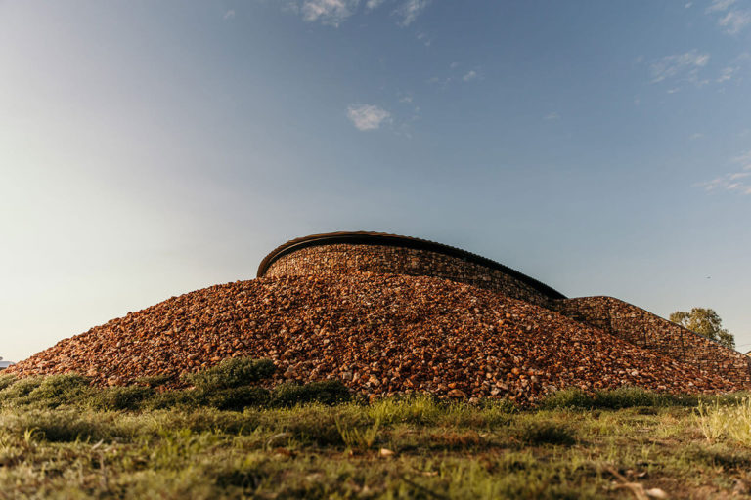The FDG Stanley Award for Public Architecture
2022 Queensland Architecture Awards
Muttaburrasaurus Interpretation Centre | Brian Hooper Architect
2022 Queensland Architecture Awards
2022 QUEENSLAND Architecture Awards
Muttaburrasaurus Interpretation Centre | Brian Hooper Architect
The FDG Stanley Award for Public Architecture
Jury Citation
The Muttaburrasaurus Interpretation Centre is a sensitive architectural expression of landscape and built form that celebrates the most complete fossilised dinosaur skeleton found in Australia. The building is undeniably of its place, with its careful orientation and placement of the entry and openings creating an incredible connection to the setting for the visitor, especially at sunset. The unique surroundings have inspired this harmonious architectural response that rises from the landscape as though it was always part of the story of the town. The building is an installation that creates curiosity and excitement for visitors and provides an authentic contribution to the community.
Gabion walls of local stone create the oval walls of the main structure and entrance pathk with loose rock mounded around the exterior façade. The lightweight, floating custom orb roof form, with a triangular truss along its spine, connects to its adjacent built environment. Materials and detailing minimise ongoing maintenance for an unattended, self-guided facility, and the space is naturally ventilated, with artificial lighting supplemented by daylight. This incredibly successful installation has reinforced the identity and tourism potential of the small town of Muttaburra, located in the geographical centre of Queensland, and showcases the power of well executed public architecture.
Project Description
The ideas for this project are generated from the Prehistoric and the community of Muttaburra’s existing focus on its paleontological past – specifically the chance discovery that uncovered the Muttaburrasaurus Langdoni over 50 years ago.
The existing life size replica of the dinosaur sat within a fenced enclosure on parkland adjacent the community centre and the community’s brief outlined the addition of a rudimentary ‘shed’ adjacent the replica model to narrate the tale of its discovery and paleontology .
The primary idea of the design was to create a building as an element of the landscape i.e. as an extension of the landscape in lieu of the landscape as an extension of a building. To achieve this, local gidgee stone berms conceal the stone gabion framework and sunken interior creating a sense of intrigue and discovery for the visitor at its threshold. The gabions act as retaining walls for the rock berm creating the ovate plan form with a clear spanning steel framed / sheeted roof structure over the interior.
The structure obscures the life size replica from the entry path and only affords a full view once traversing the entry threshold within the core creating a greater sense of scale and intrigue for the visitor with the interior’s pared back rawness reflecting its prehistoric epoch.
Internally the Interpretation Centre incorporates a geographical timescale within the floor plate and with Stage 2 the completion of interactive displays and historical artefacts/information relating to the time the Muttaburrasaurus roamed this area.
Designed secondarily around the pragmatic principle of minimal life-cycle costs & a maintenance free structure, it also had the capacity for the Community to undertake some of the simpler components of the construction (under the direction of a licensed contractor) such as earthworks, rock filling of gabion cages, landscaping etc. providing the community with a sense of ownership and pride in their unique attraction.
Whilst no quantifiable criteria can be prescriptively benchmarked against the MIC, the centre could be considered an exemplar of sustainable design as it effectively relies primarily on the basic principles of passive thermal control by utilising its mass to assist in the regulation of its interior temperature – this creates its own micro-climate even in an extremely hot arid environment.
Achieveing a near net zero carbon footprint (in consideration of its longevity) revolves around its robust construction and simplicity of design in utilising natural light and ventilation together with locally sourced stone for the bulk of the construction. Life-cycle costs could be considered negligible in respect to its energy efficiency & maintenance-free outcomes over an extended lifetime. This ensures an exceptional outcome in respect to core sustainability objectives & principles.
Operationally, it was also designed to be unmanned, providing a sustainable business model as a tourist attraction for a small community.
Architect
Brian Hooper Architect
Practice team
Andrew Ackerley, Other, Architectural draftsman
CONSULTANT AND CONSTRUCTION TEAM
Optimum Structures, Structural Engineer
Building Services Design, Electrical Consultant
Bree Industries, Other, Exhibition design & fitout
