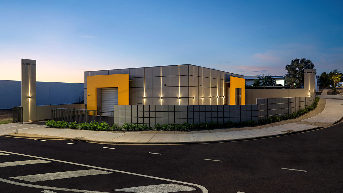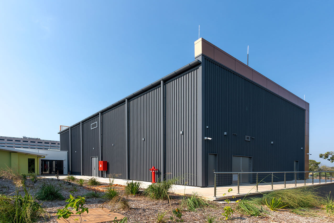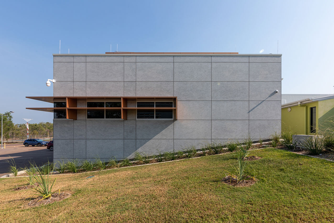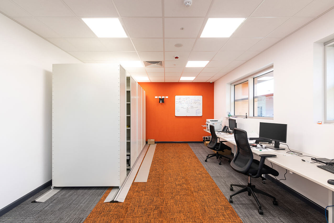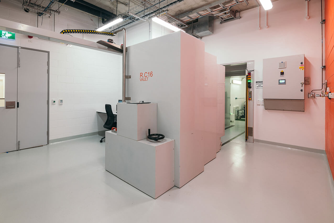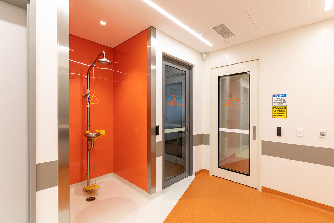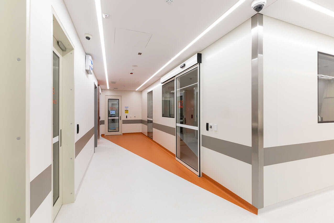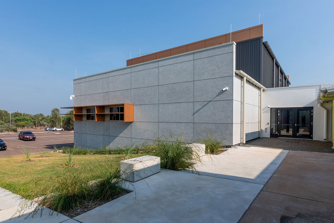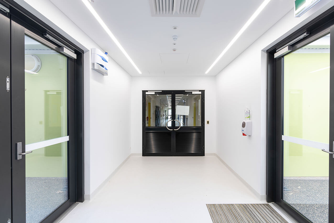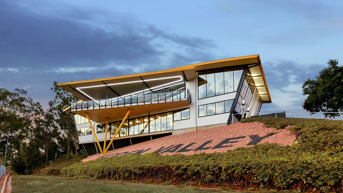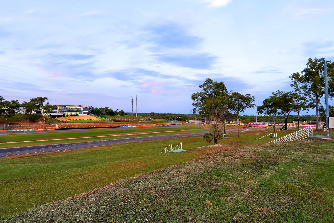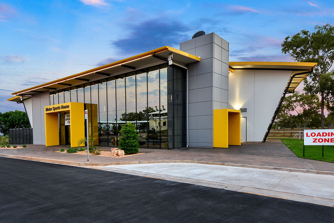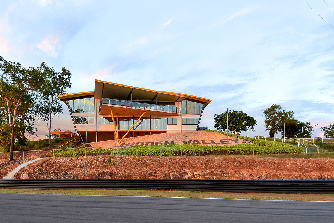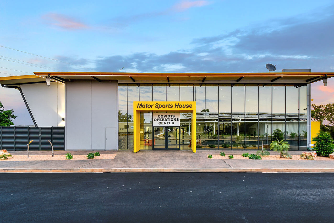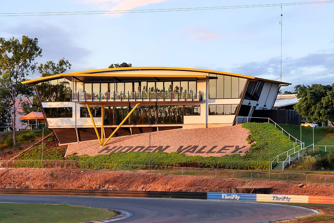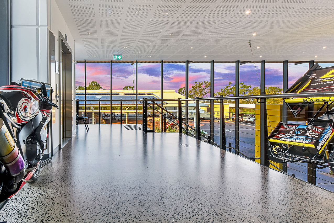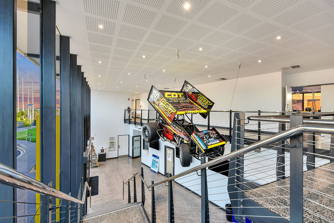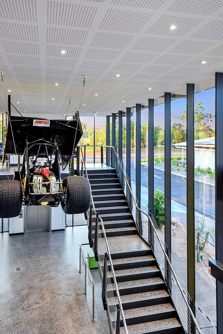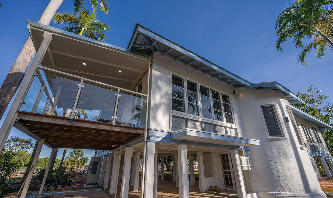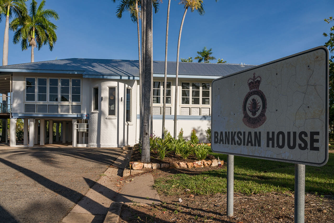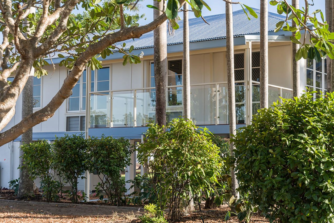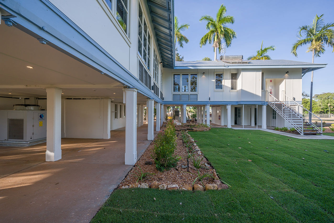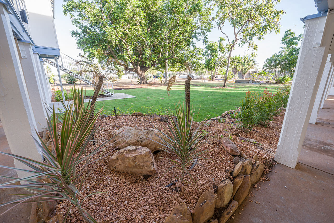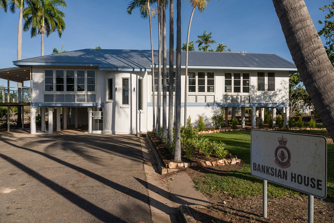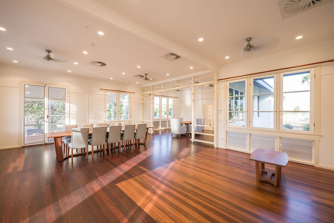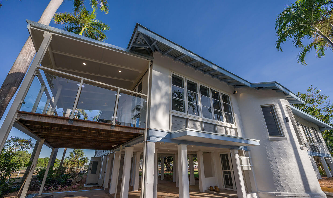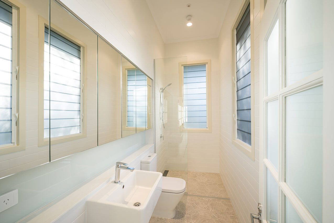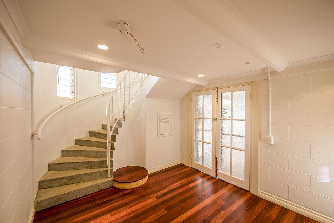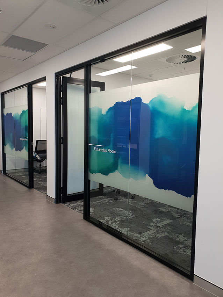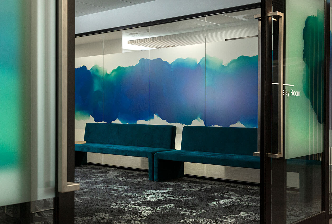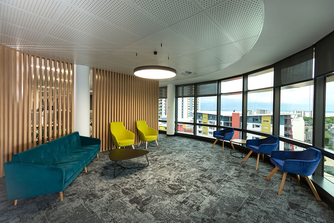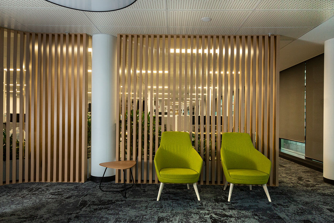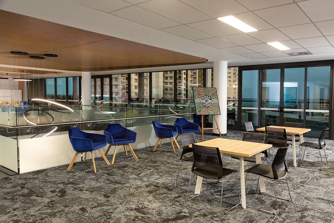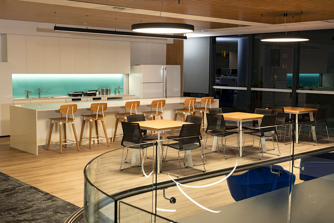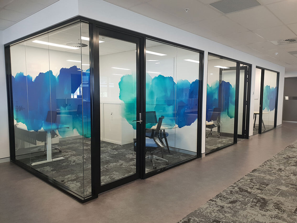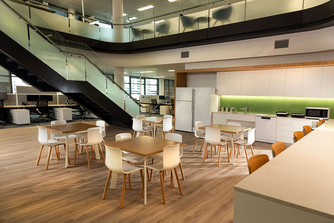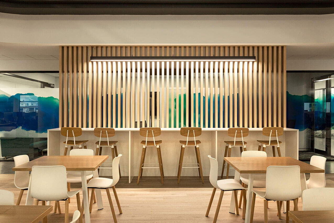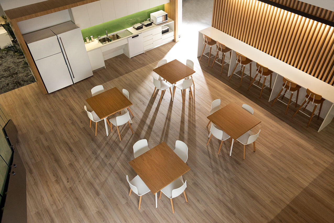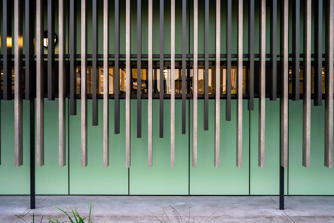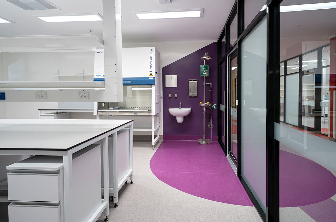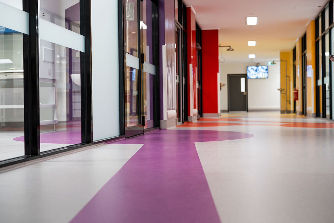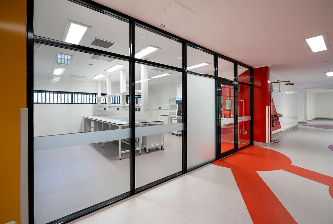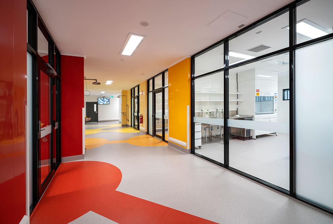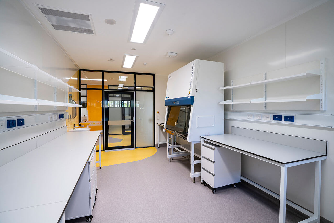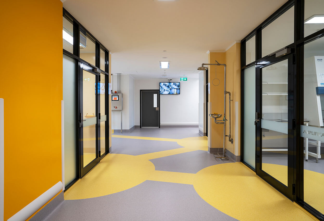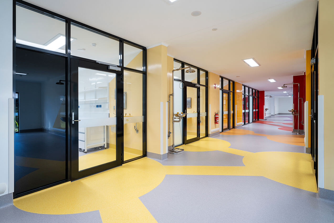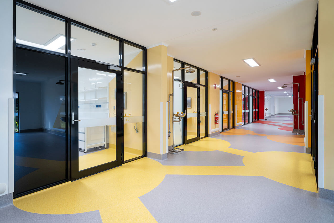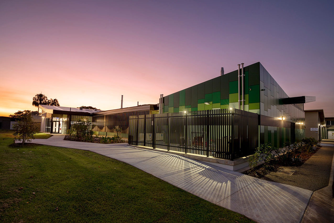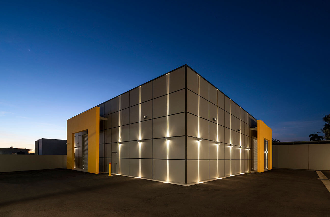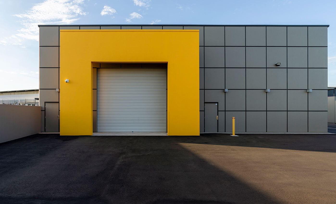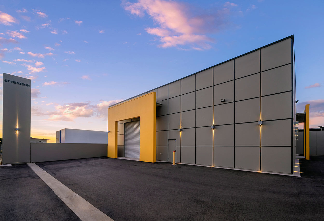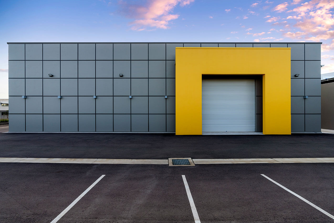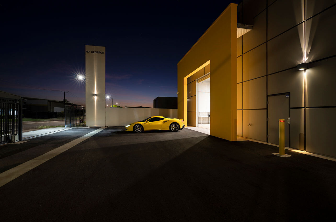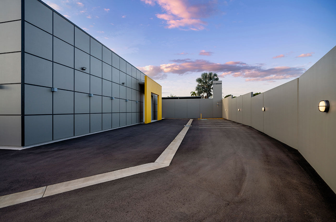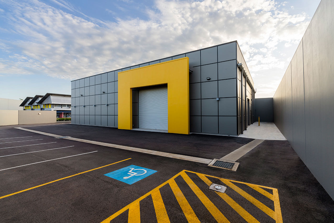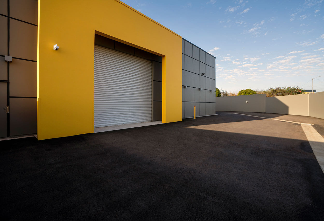2022 NT PEOPLE'S
CHOICE AWARD
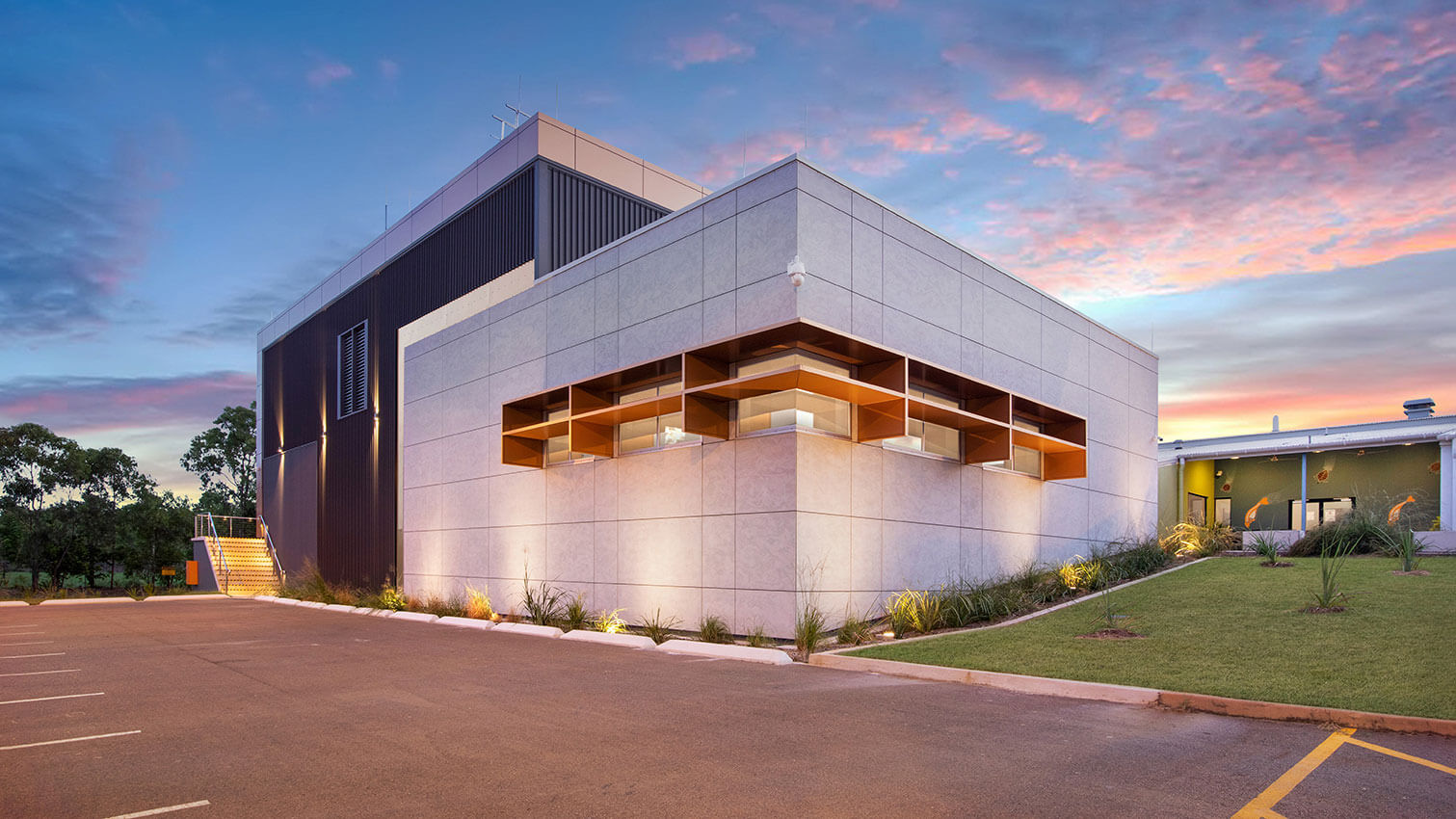
2022 NT Architecture Awards – People's Choice Award
Vote for your favourite PROJECT for the chance to win
Projects in the 2022 Northern Territory Architecture Awards shortlist across all categories are eligible for the People’s Choice Award.
Check out all the eligible projects below, pick your favourite and tell us in 25 words or less why it should win the NT People’s Choice Award.
The winning project will be announced during the 2022 Northern Territory Architecture Awards Presentation on Saturday, 4 June.
Public Architecture
RDH - Cyclotron | DKJ projects.architecture
DKJ was engaged by the Northern Territory Government to design and document a new radiopharmaceutical facility on the Royal Darwin Hospital site as part of the Governments commitment to providing specialist health services to the community.
From the beginning, DKJ and the design team aimed to create a rich working environment aligned with the functional requirements of radiochemistry production. The new facility houses a cyclotron, clean rooms, Micro laboratory, office space and mechanical space.
Critical to the success of the project was a layout that supports the flow and function of the production and to meet these challenges the DKJ team solicited input from expert consultants to generate a building plan that maximizes strategic adjacencies and aligns lab functions along a continuum parallel to the movement of material from the cyclotron to its eventual clinical use.
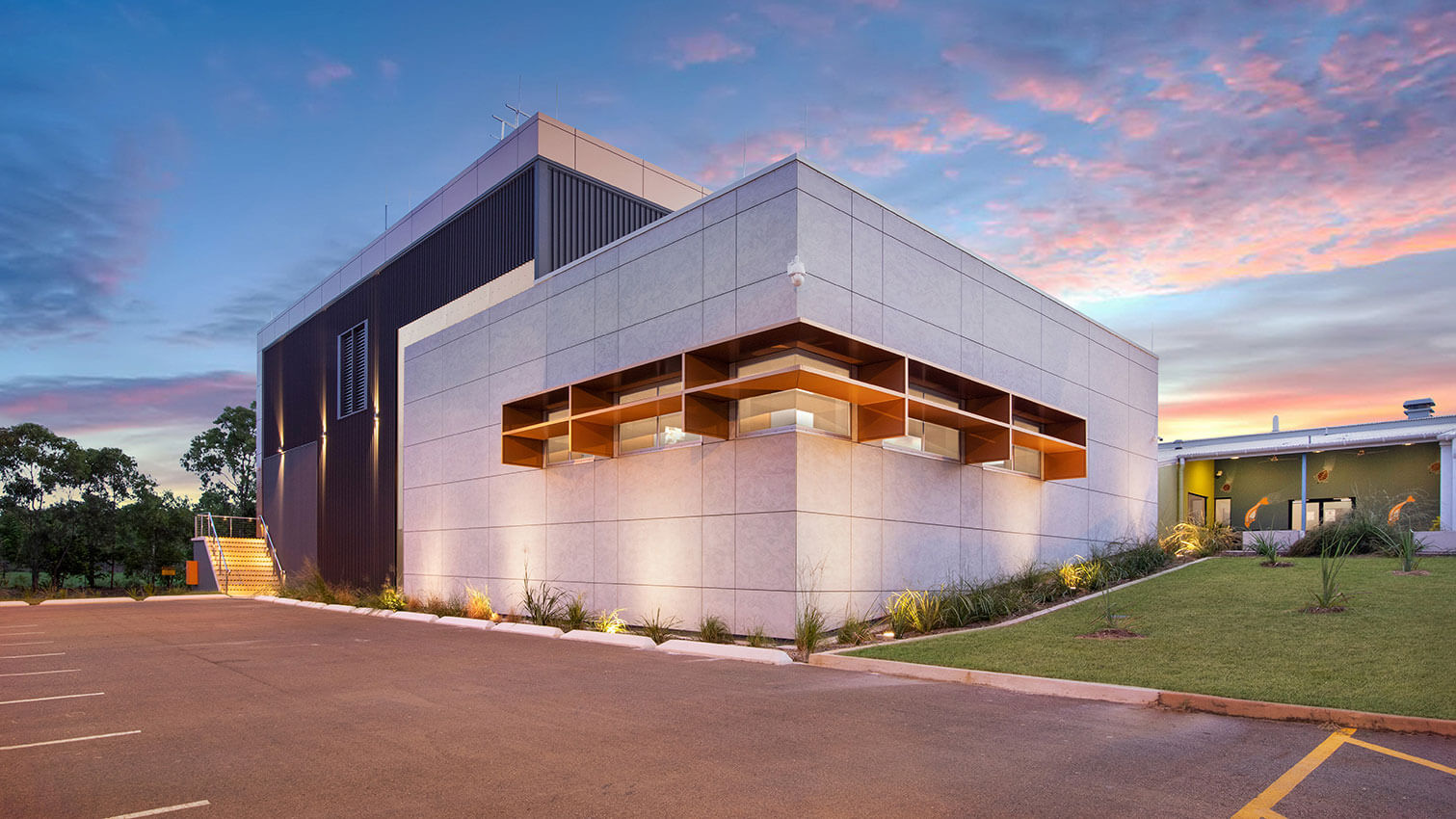
Public Architecture
motor sports house | DKJ projects.architecture
The alternate design realized the sites potential and created a landmark building, dominantly perched on the escarpment overlooking the entire Hidden Valley Racetrack. The internal layouts are designed to accommodate operations and corporate areas, with associated support amenities, to achieve a fully functional home for Motorsports NT.
The enveloping vaulted roof provides a connection between the two prominent points, one being the Main Entry and the other being the Hero Backdrop image, visible for every point on the racetrack. The asymmetrical, double storey internal Atrium welcomes visitors to the facility, whilst providing a zone for historic imagery and media presentations to be exhibited. The cantilevered triangular Balcony floats out over the escarpment, giving spectators unparalleled views of the racetrack. The Facility has been embraced by its End Users, whilst also filling its role as an emergency response headquarters.
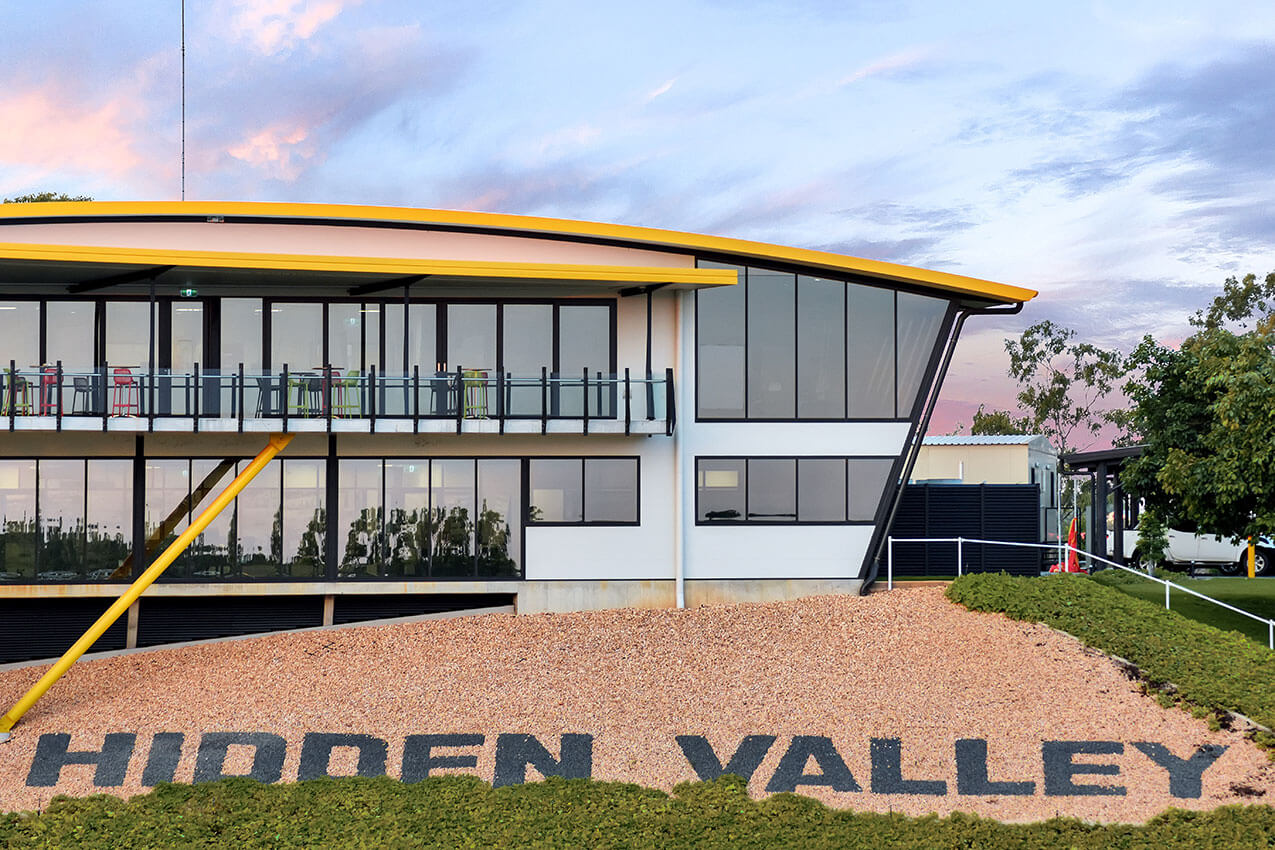
Heritage architecture
Banksian House at RAAF Darwin | Hames Sharley
The refurbishment of the heritage-listed Banksian House has reinforced the building’s importance as a significant example of early-Darwin tropical residential architecture.
Originally designed by B.C.G Burnett and located in RAAF Darwin’s historic Housing Precinct, the refurbishment was a delicate balancing act between preserving the original architectural integrity, fabric and appeal of the building while providing a modern, useable accommodation facility for the Australian Defence Force.
New insertions were designed to enhance and complement the original function and aesthetic of the building, not replicate. Wherever feasible, the original fabric was restored and repaired.
The kitchen and bathroom areas feature a clean, light, contemporary and timeless design, to enhance original features such as the timber framed windows. The colour palette was based on colours used during the building’s original inception.
The synergy of preservation, conservation and modern functionality is reflected in the building and is testament to the team’s commitment and expertise.
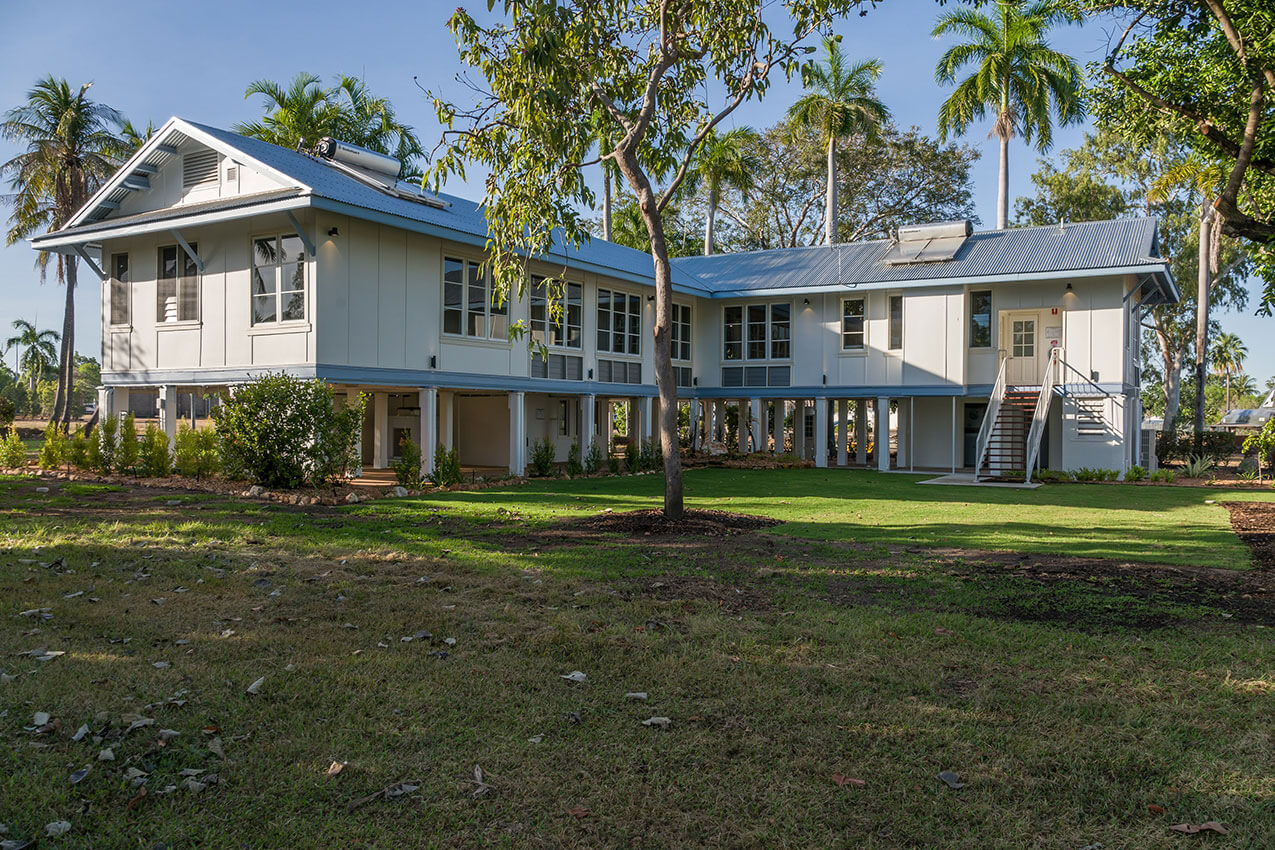
INTERIOR ARCHITECTURE
MUNUNDA PALACE | MODE
The Manunda Place interior was designed to efficiently to cater to a diverse workforce with changing needs. A people-centric layout was developed through a process involving extensive client consultation. The space includes formal and informal workstations centred around a central atrium, thus creating a sense of shared space for staff. The layout includes staff breakout spaces and encourages cross unit socialization. The space captures the surrounding views, and the finish reflect the natural surrounds. The design ensures the client is able to use the space in a functional and flexible way for a variety of workplace activities.
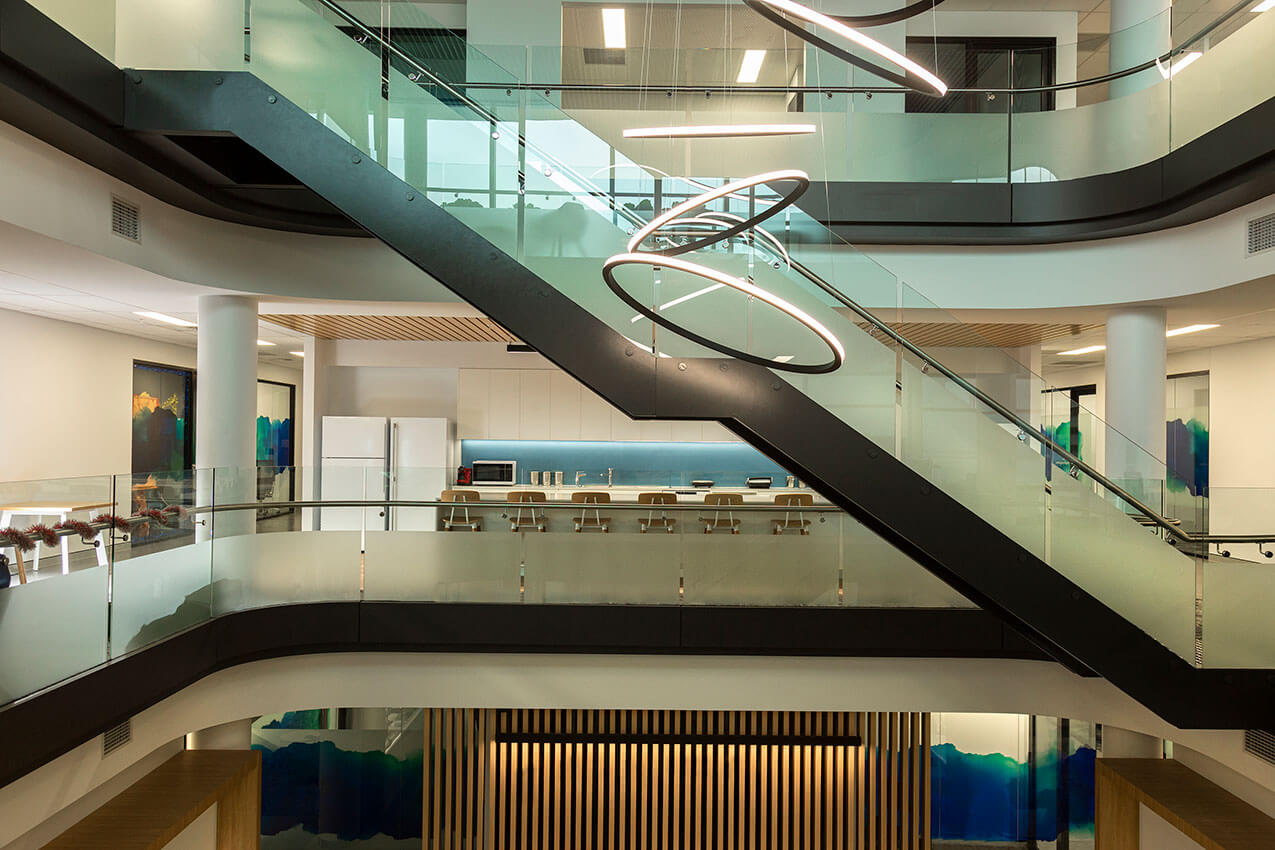
Commercial Architecture
Berrimah Farm Molecular Diagnostic Facility | MODE
As part of the Berrimah Farm Molecular Diagnostic Facility, MODE was successful in delivering a world-class laboratory project for agricultural biosciences research and development in the Northern Territory, with the project providing an enhanced capacity for preparedness, rapid detection, response and management of plant and animal pest and disease outbreaks. The high level of technical complexity within the building was mirrored in the external façade, with various laboratory graph results extruded into the colour selections for the external façade of the building, and also extended into the building elevations. The internal concept draws on representations of chemical bond symbols to express the use of the facility on a graphic level. Along with the expert consulting team, this building design delivers a world class laboratory with state-of-the-art technology, a considered and robust building that will serve the Northern Territory in the future.
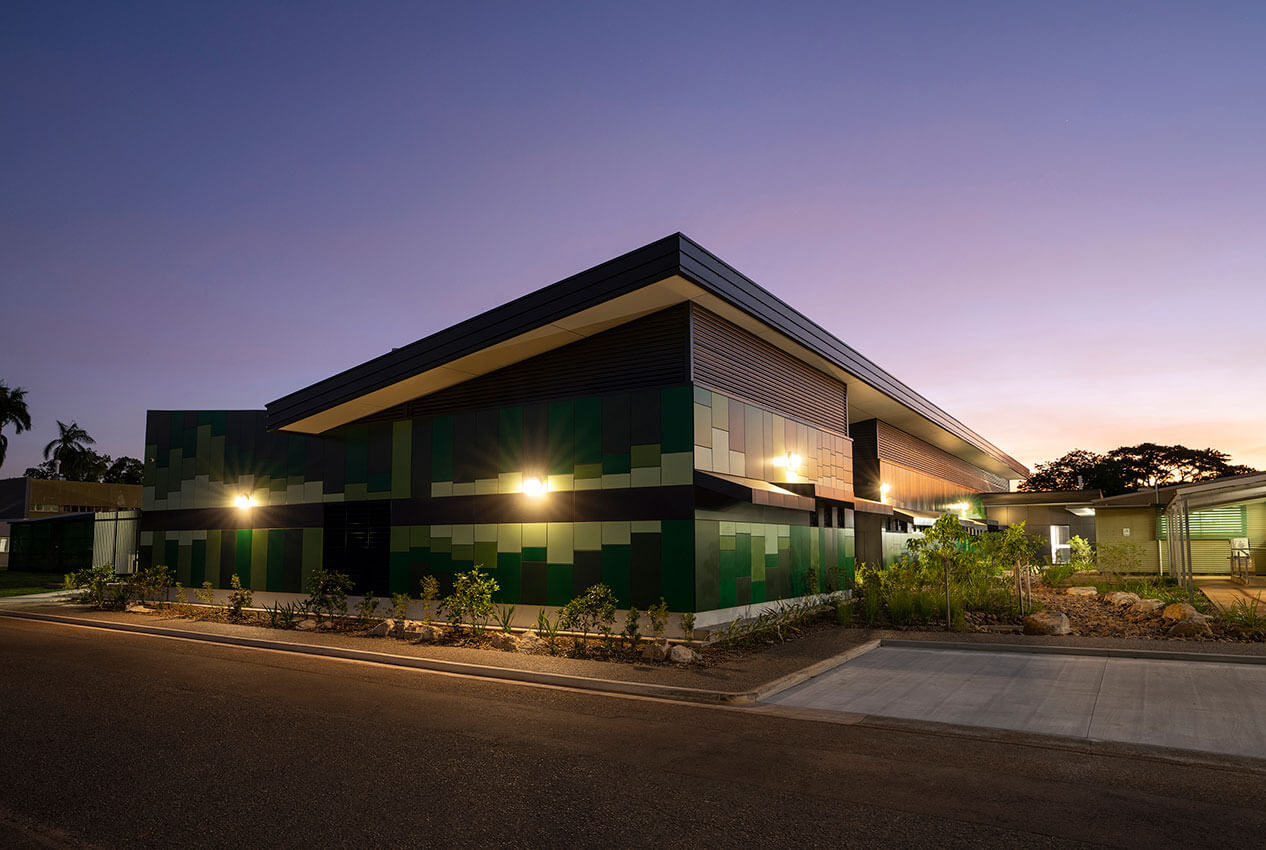
Commercial Architecture
The Shed | DKJ projects.architecture
Gaymark approached DKJ projects.architecture to design their new Storage Facility, at 67 Benison Road, Winnellie NT.
A detailed warehousing brief was provided, inclusive of a “design focus” request for a “minimalist, elegant corporate storage box”.
DKJ worked collaboratively with our Client, analyzing the site, functional requirements, and prepared numerous conceptual sketches, until a bold, but simple, monolithic aesthetic was agreed.
The new Warehouse design includes 550m2 of open internal space, with bathroom amenities, car-parking, loading bays, pylon signs, and a secure boundary fence.
This 24 hour design also considered day and night, security, and more importantly, achieve a nighttime aesthetic outcome
Design challenges included a sloping site, landscape setbacks, and crime and safety issues (CPTED) principles.
DKJ provided a full service, including design, documentation, tender and construction phase project management, and successfully delivered the project on time and on budget.
