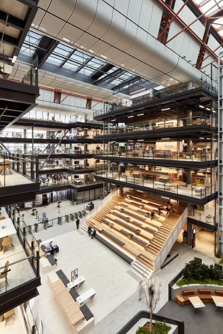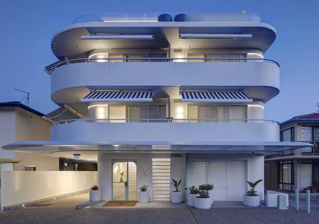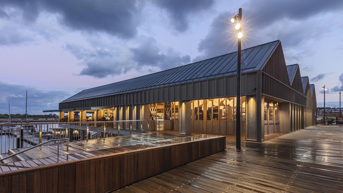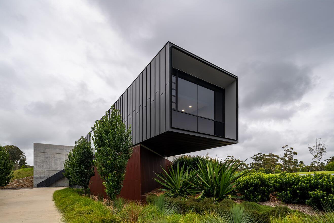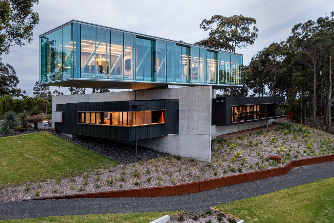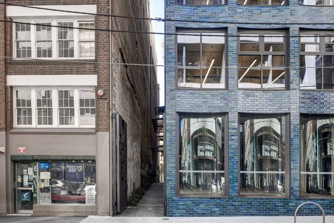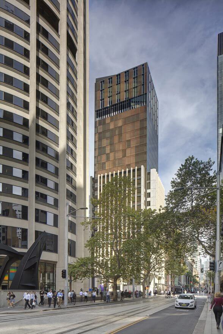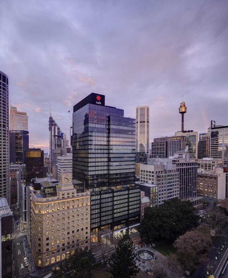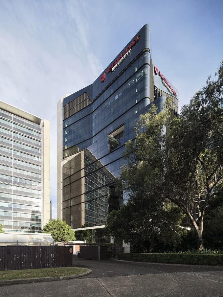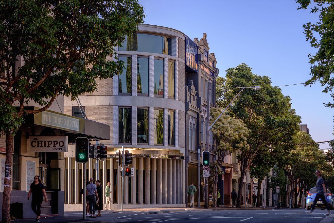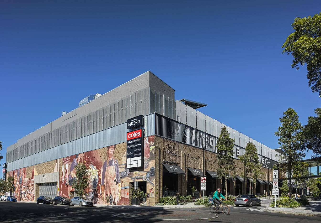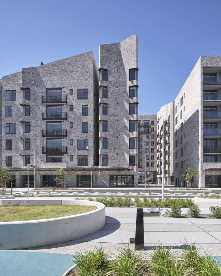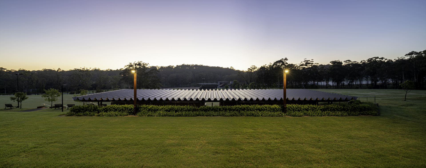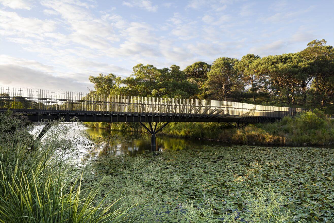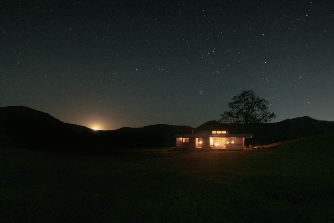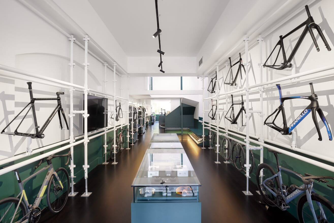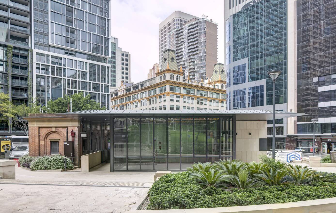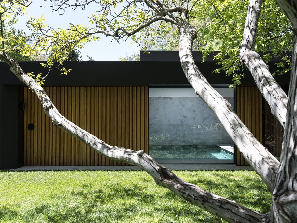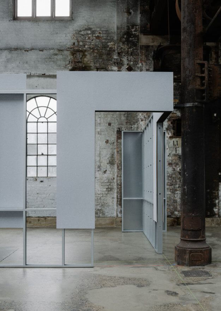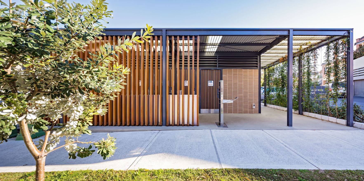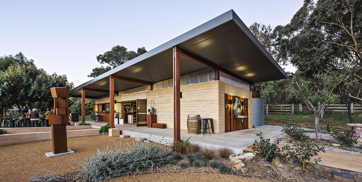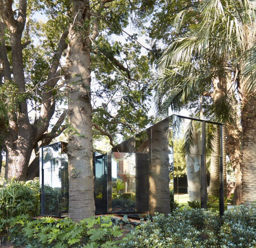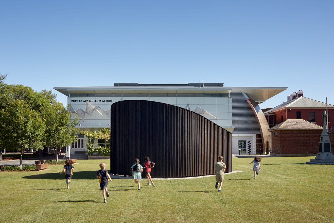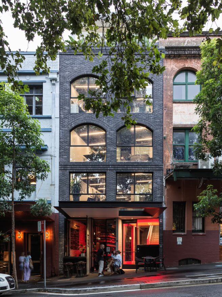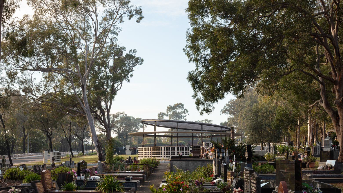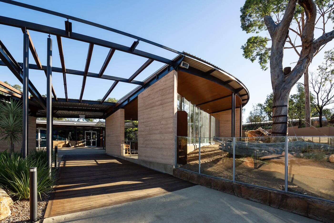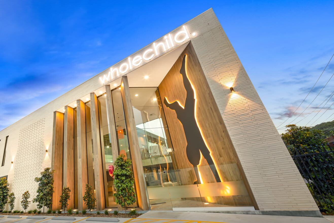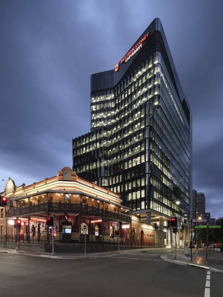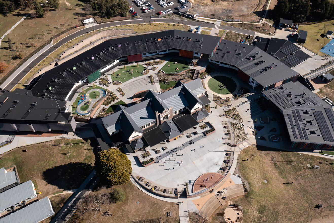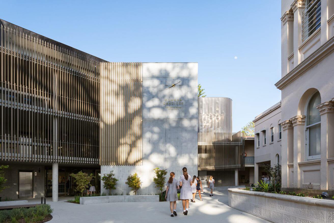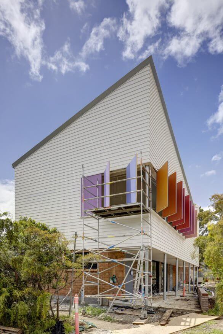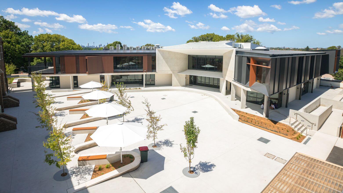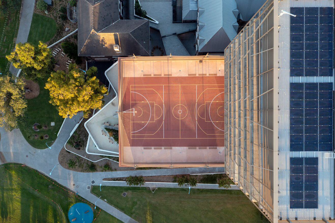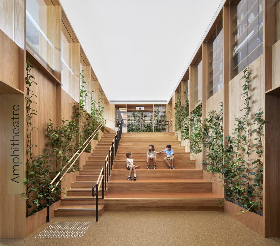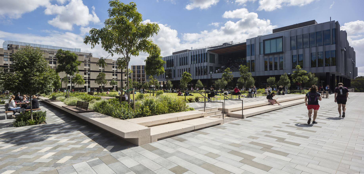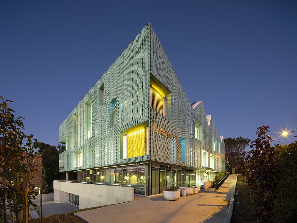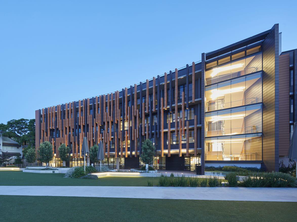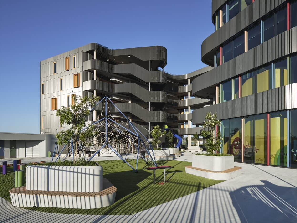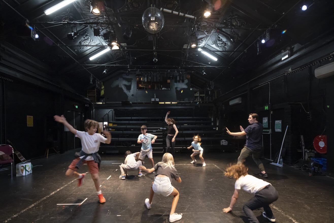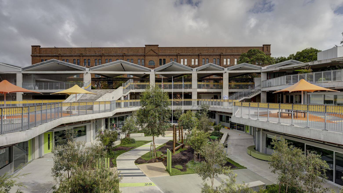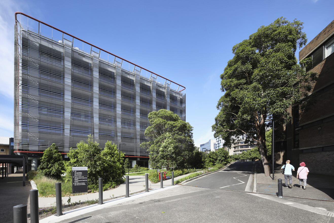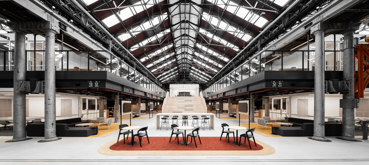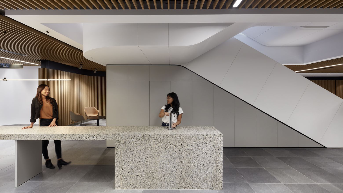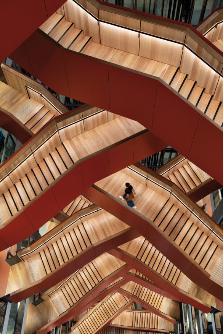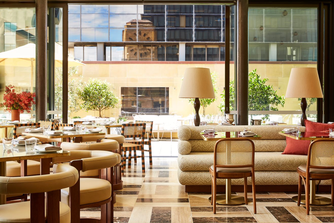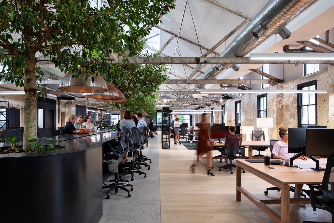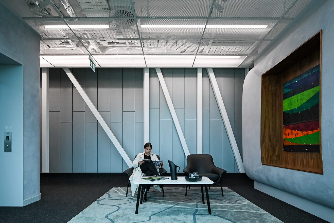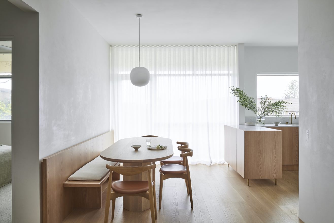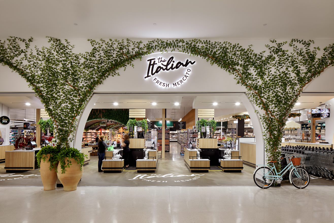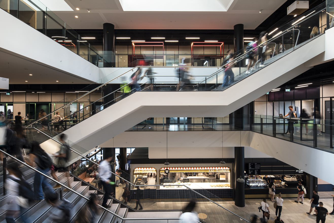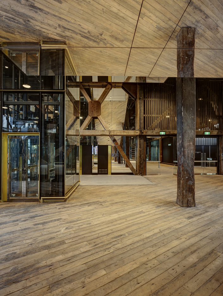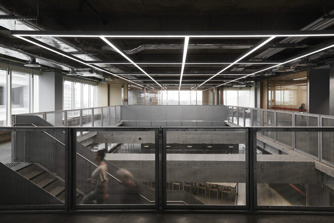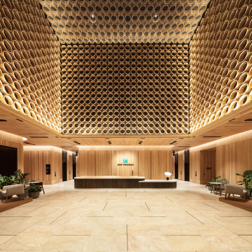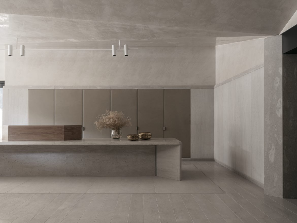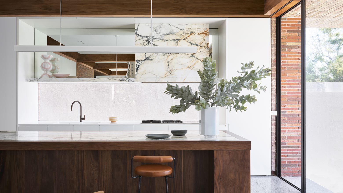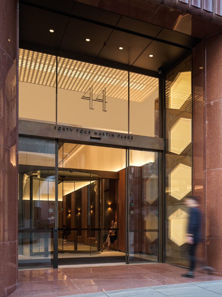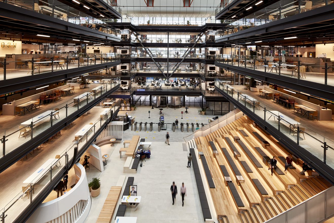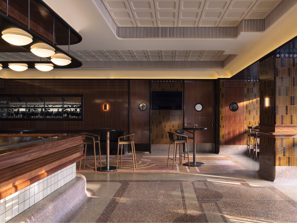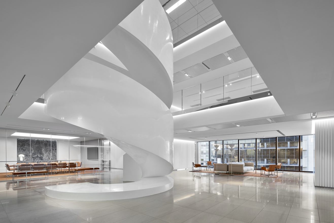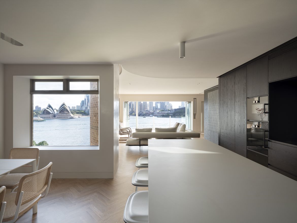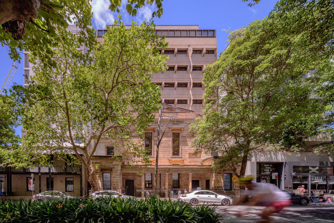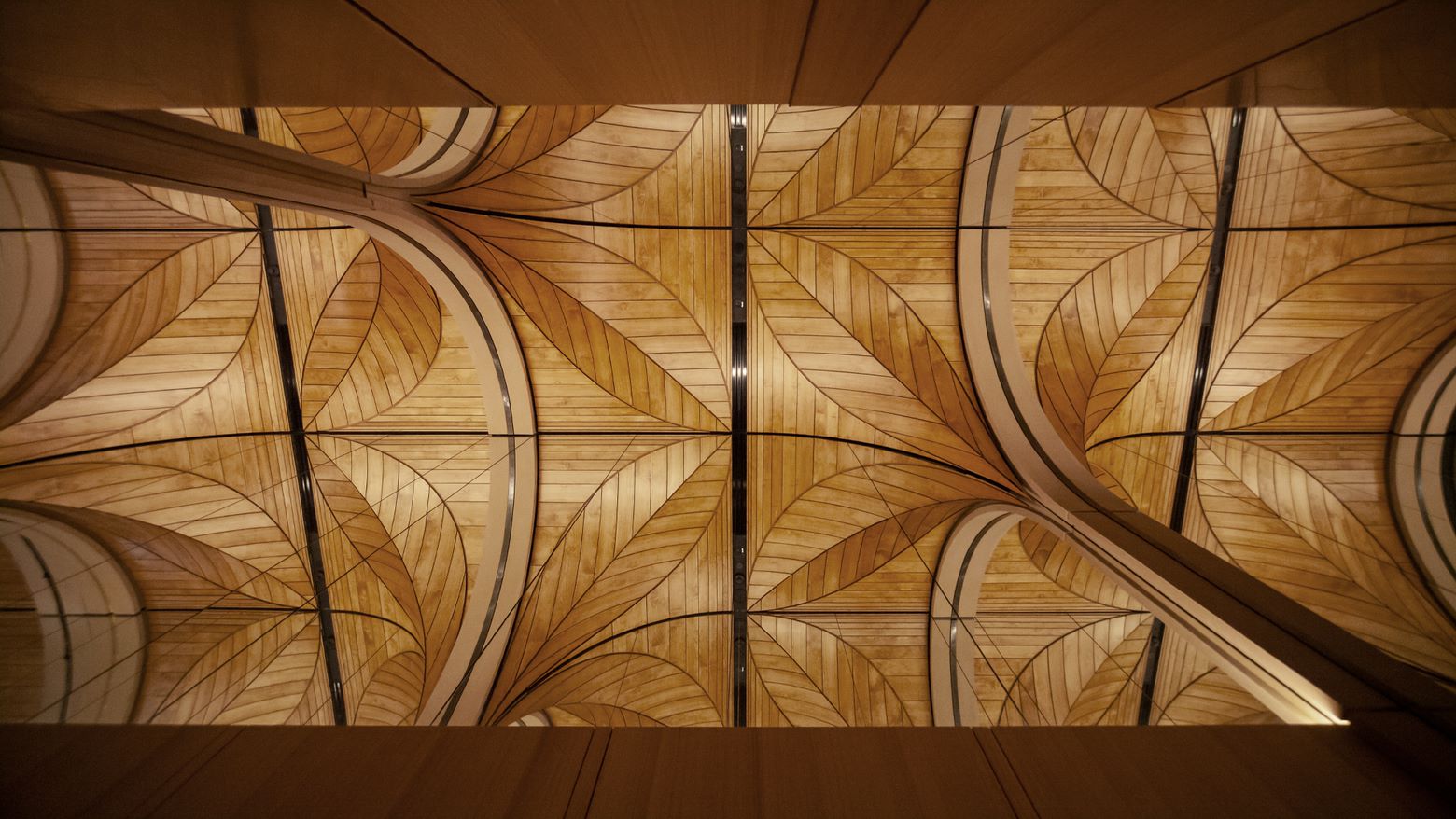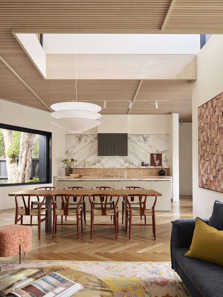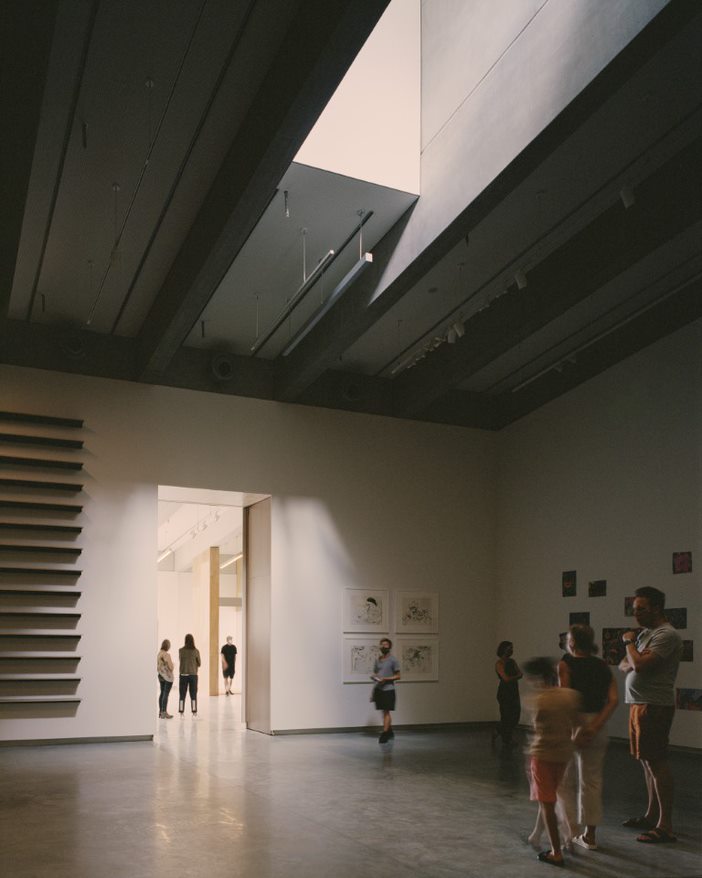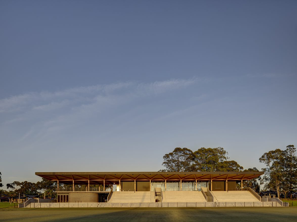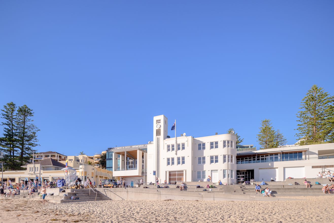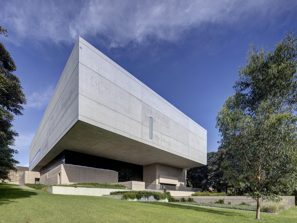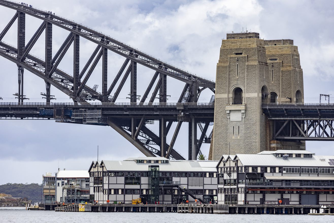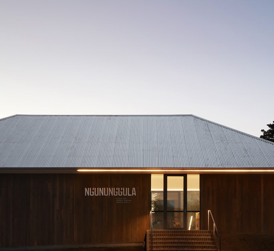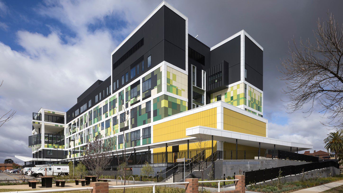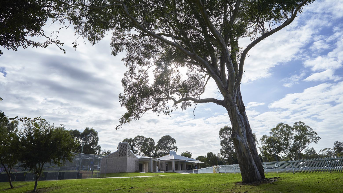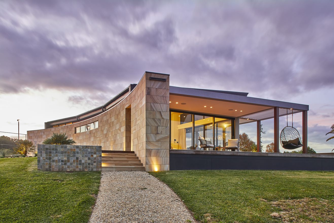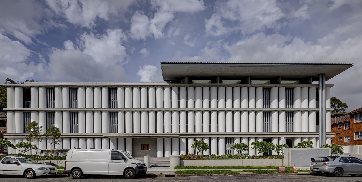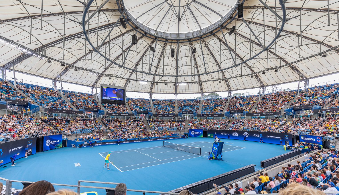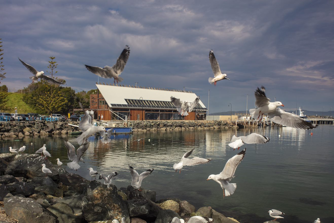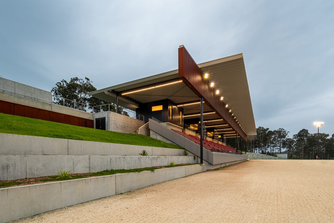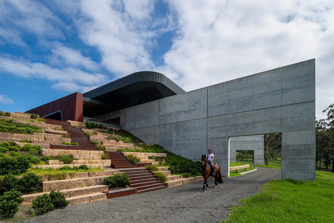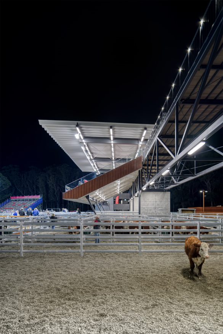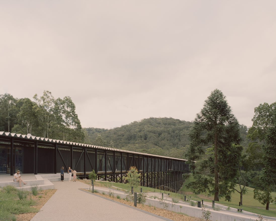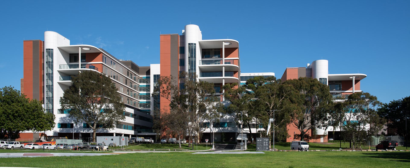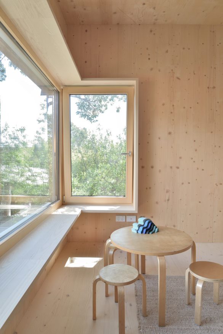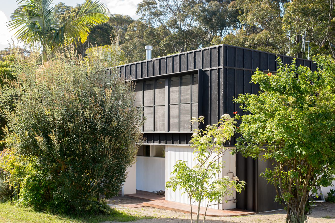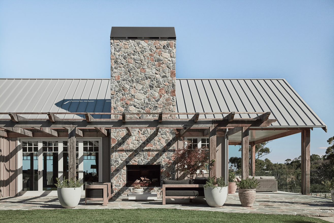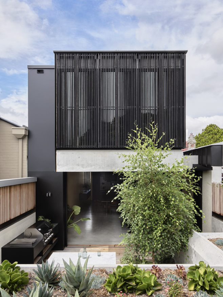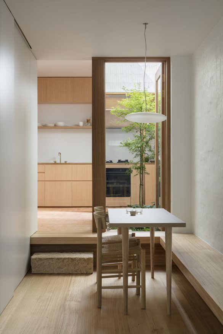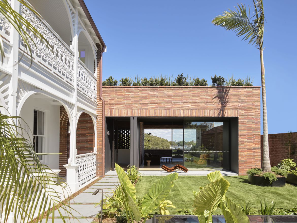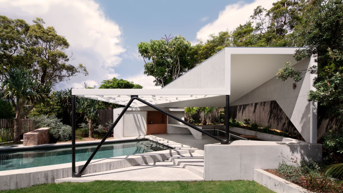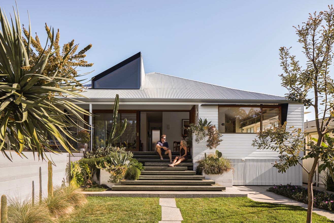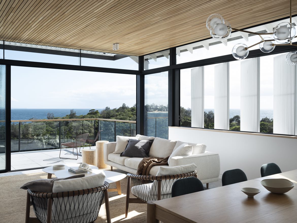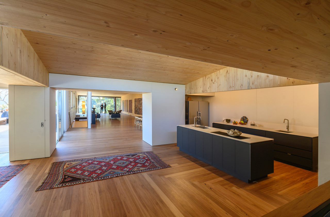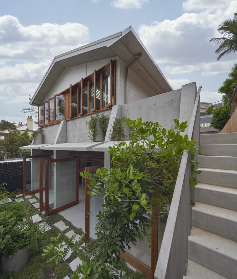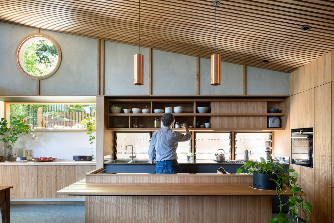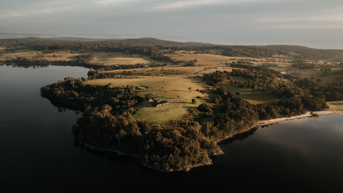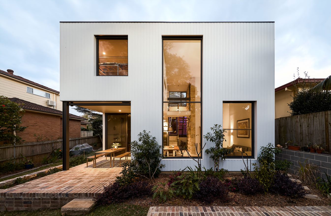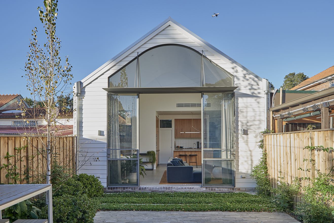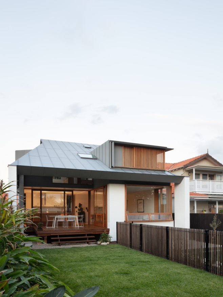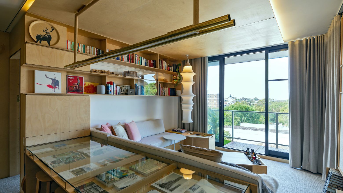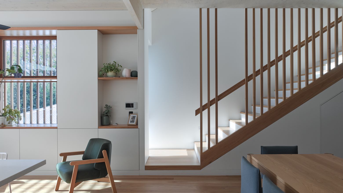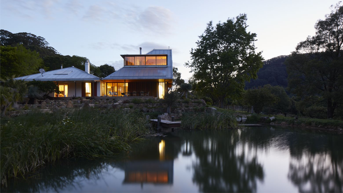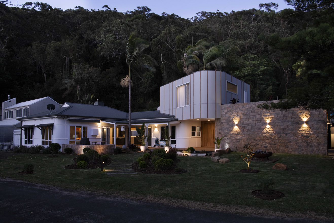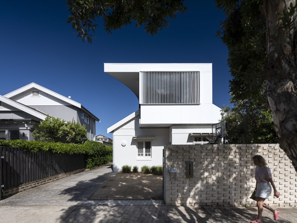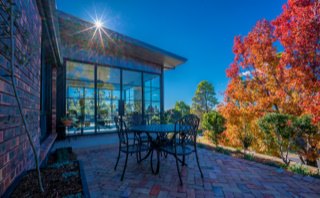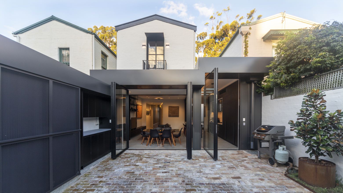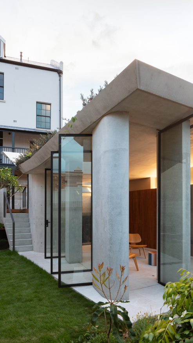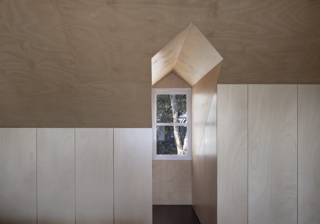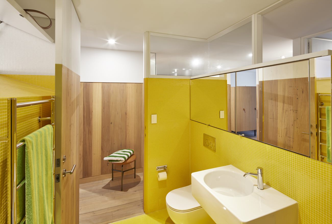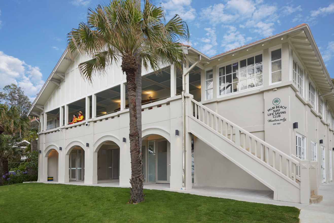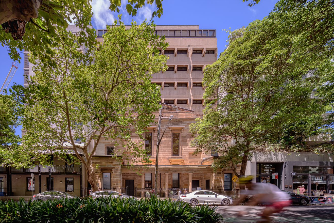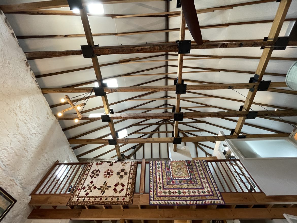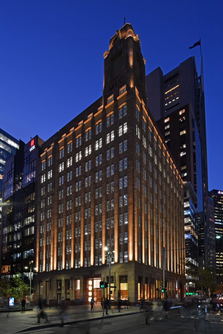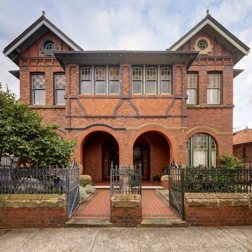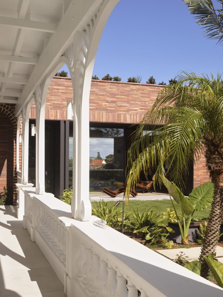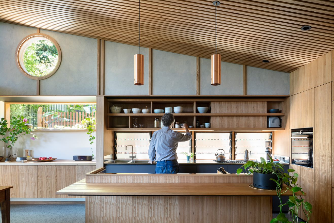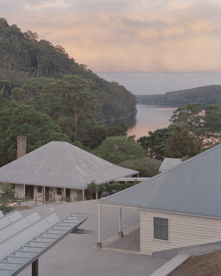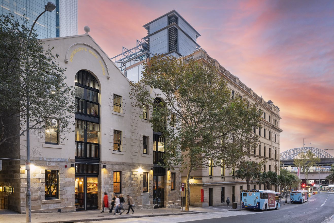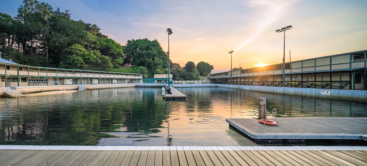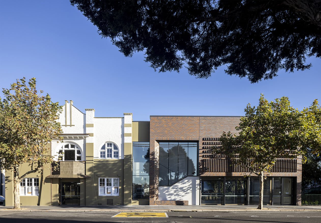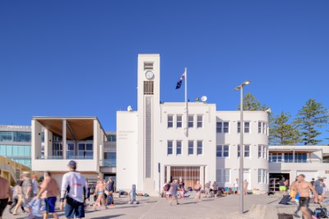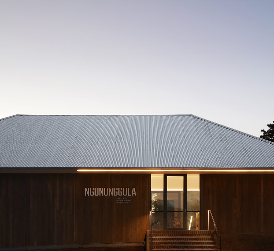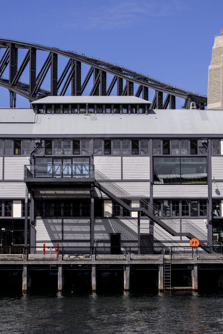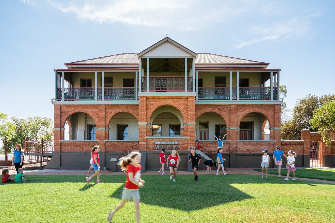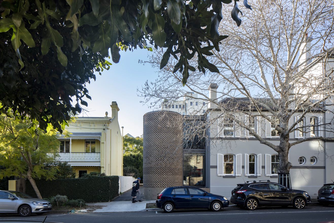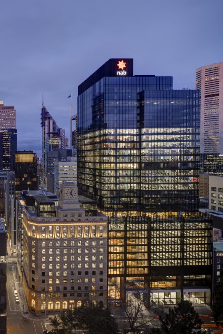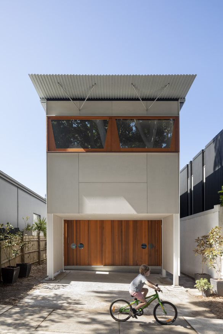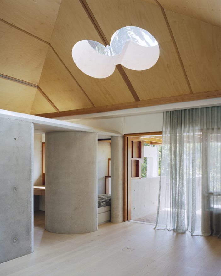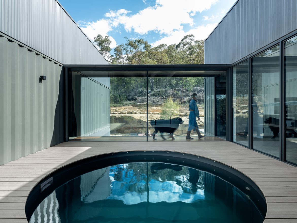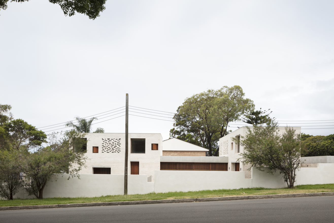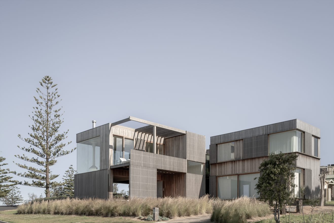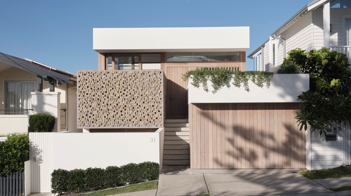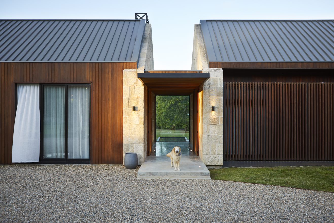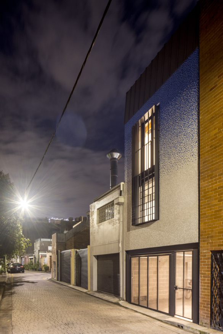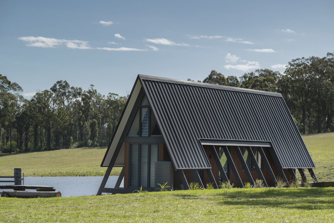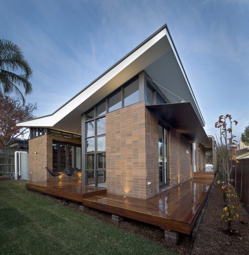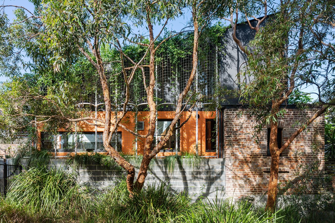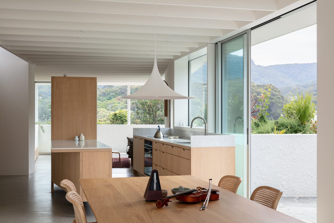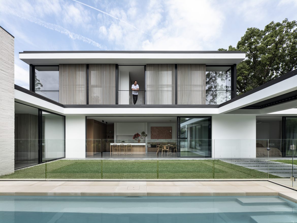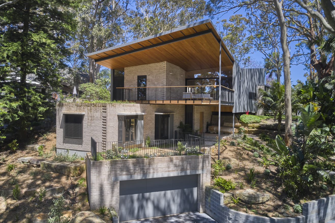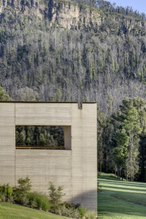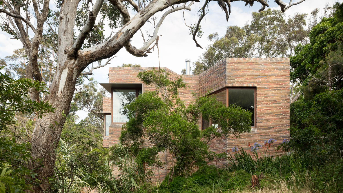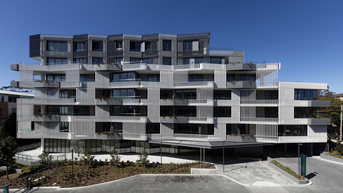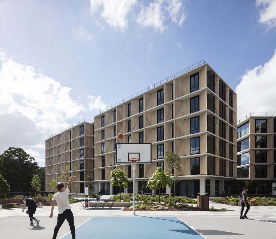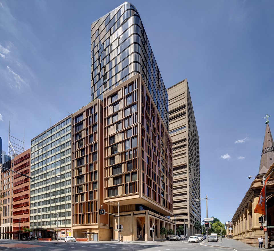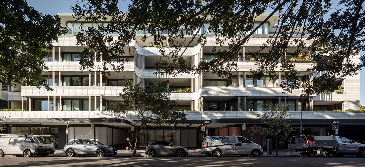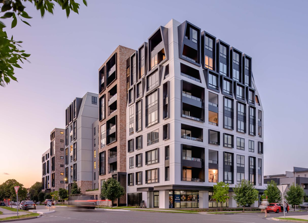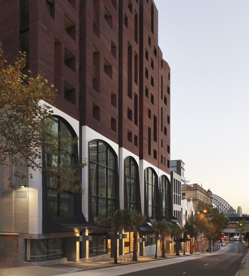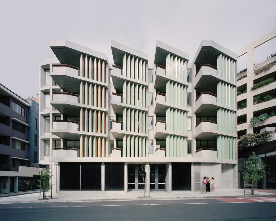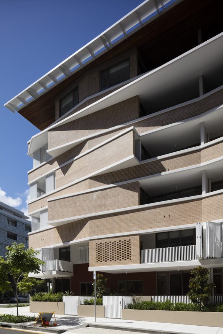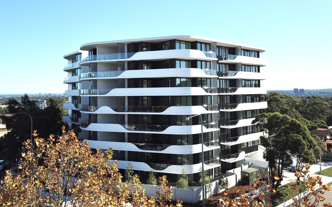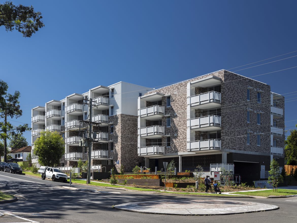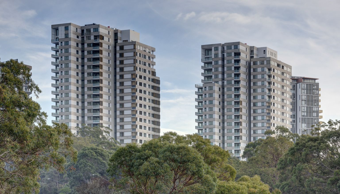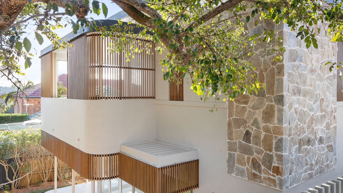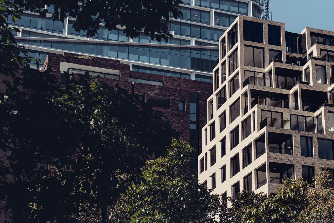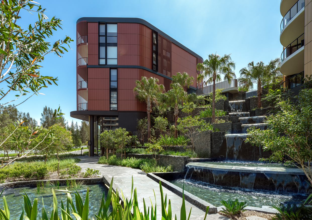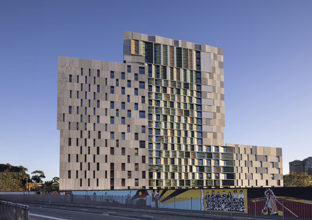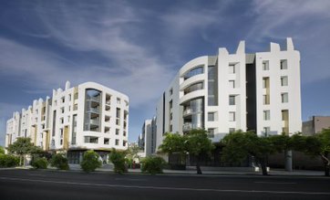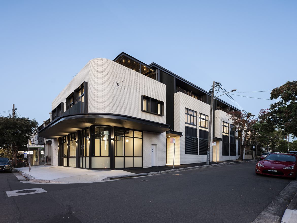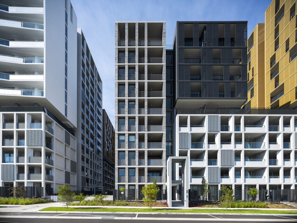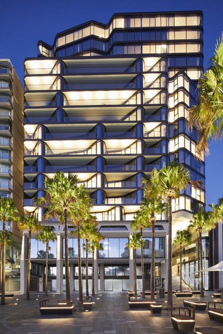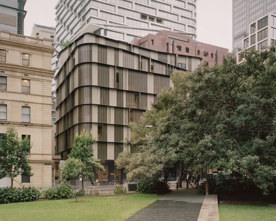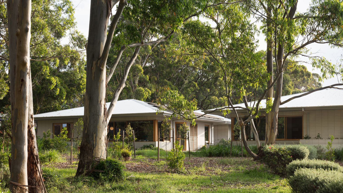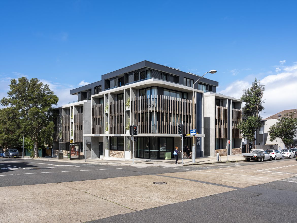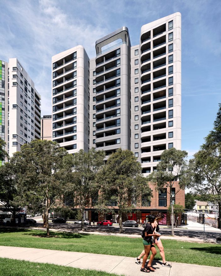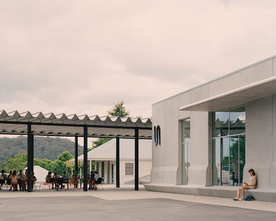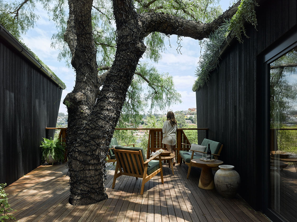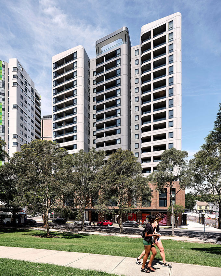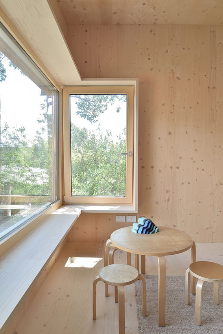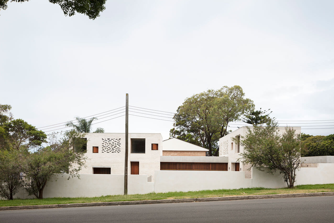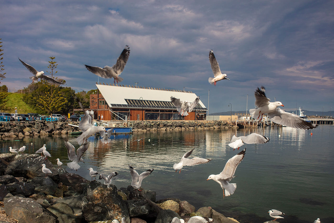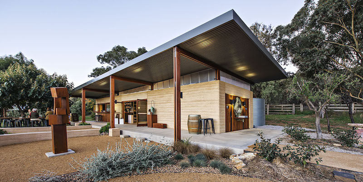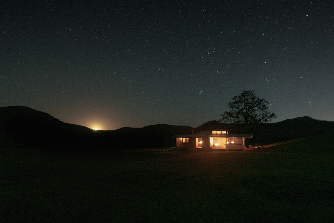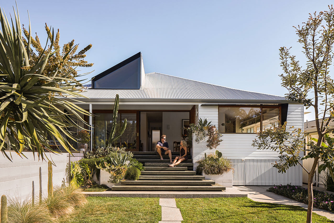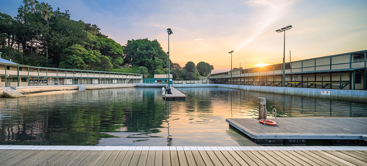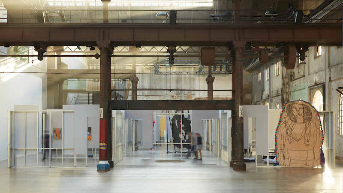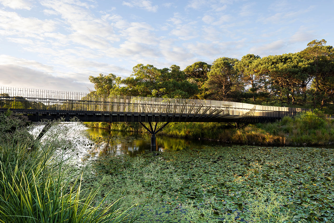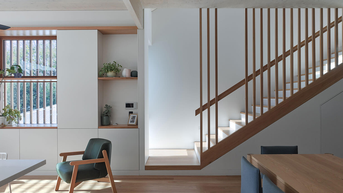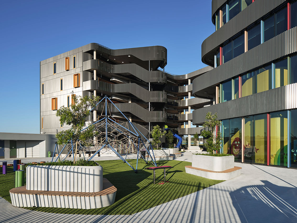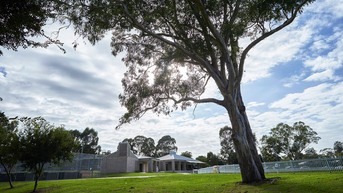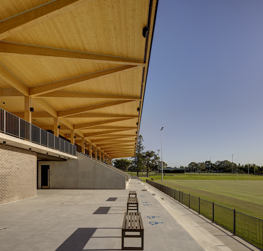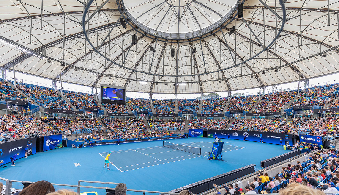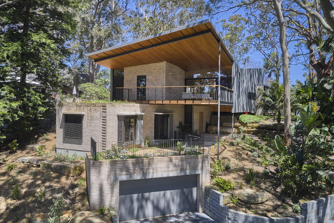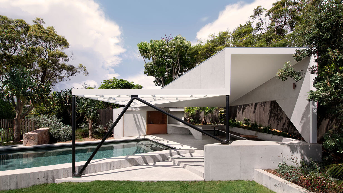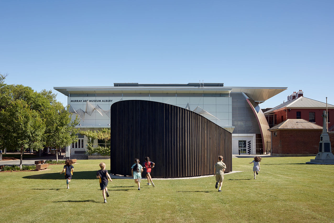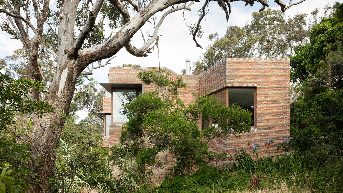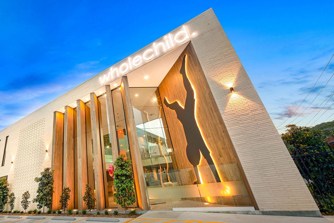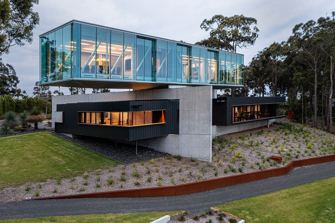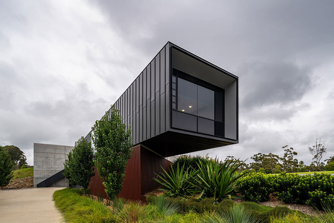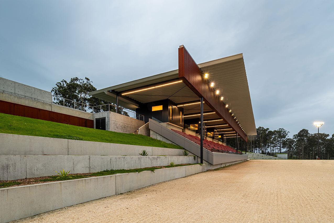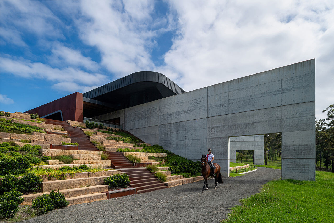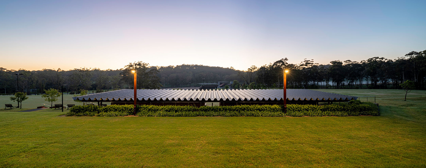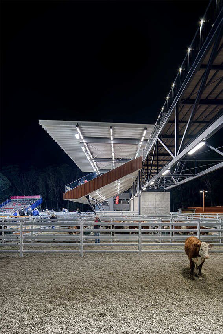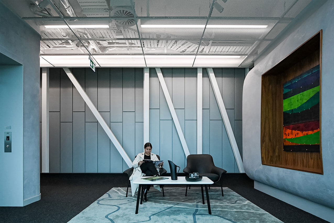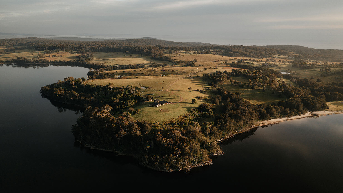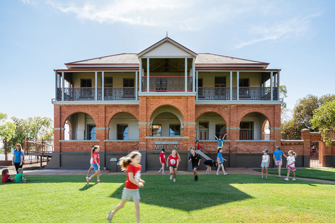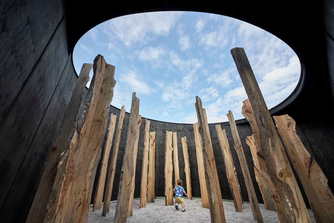
Entrant Gallery:
NSW Chapter
NSW Chapter
2022 National Architecture Awards
2022 NSW Architecture Awards
entrant gallery Categories
Commercial Architecture and small Project Architecture
Commercial Architecture/small project
Commercial
Jury:
Helen Lochhead (UNSW Sydney)
Hugo Cottier (lahznimmo architects)
Ian Lomas (Woods Bagot)
The Foundry | Lead fjmtstudio, fjmtstudio + Sissons - Architects in Association to DA
The Foundry is setting a new benchmark for world-class sustainable developments, bringing together leading technology and green design to create a cutting-edge work environment that meets the highest sustainability standards and delivers a leading destination for innovation in a refined and deeply human architecture. The design of The Foundry has been inspired by the adjacent Locomotive Workshop with its long and narrow bays, evocative of the industrial production areas within.
The Foundry was designed around a pair of seven meter wide linear atria connected via a large central gathering space at its heart. This dramatic central space forms the social focus off the building, allowing a direct visual and physical relationship to the Locomotive Workshop immediately opposite. The floor plates within act as a series of permeable platforms serviced by expressed steel framed glass lift banks. Lateral bridge links provide logical, clearly articulated circulation paths within the workplace
The Surf | Design King Company
The Surf boutique hotel in Yamba at the mouth of the Clarence River on the NSW North Coast, is part of a reimagining and resetting of tourism in NSW. With its nautical and deco references stylistically the building draws on some of the key icons of Yamba, the 1955 Lighthouse and the 1934 Pacific Hotel. We wanted this building to simultaneously resonate with the past and the future and also the romance of coastal architecture that can be detected in the striped blinds, shutters and deck furniture used throughout. The imagery and the privileged position of the building gives the impression of a ship and since its opening in late 2021. The Surf has helped put Yamba back on the map by creating a commercially viable and unique small hotel in the very heart of the town, and where it is all about the quality not the quantum of change.
Waterfront Tavern, Shell Cove | H&E Architects
Shell Cove is a master-planned residential, commercial and tourist site that rests in a prominent coastal location south of Wollongong.
Called upon to deliver the crown jewel of the development, the Waterfront Tavern, the project demanded updated engagement around what such an establishment offered to not only locals but visitors embracing the marina on various levels.
Taking cues from the water and associated maritime elements without ever wandering into areas ‘obvious’ and overrepresented by such context, H&E delivered a project that is fresh, appealing and functional.
Built on the contemporary reimagining of a traditional timber boat house, Waterfront Tavern is organised within a series of four inter-connected and gabled pavilions. Aspects and angles play to the setting, interiors too, with materials that both enhance the narrative and address the harshness of the environment.
The Waterfront Tavern is an alluring and welcome waterside hub that ultimately anchors all Shell Cove represents.
Willinga Park Stock Management Building | COX Architecture
The Stock Management Building was a designed to accommodate an ever-growing event calendar, within the Willinga Park Equestrian Complex. The new facility addresses the increased activity on site with a reception and office, break out space for staff and volunteers, as well as housing adequate electrical and hydraulic services to power the buildings adjacent. It also includes a welcoming orientation area for visitors to the property – both competitors and spectators.
The Stock Management Building has a range of pragmatic functions; however, it is also designed to be visually elusive and interesting to look at from different perspectives. The Corten cladding makes the structure look like a simple container when viewed from a distance, while the size and detailing become more evident up close. At night the built form seems to disappear and becomes a series of hovering, warmly lit canvases, painted with the light and shadow from within.
Willinga Park Administration Building | COX Architecture
The Willinga Park Administration Building is a bold, light-filled glass structure that is suspended over the existing building. It is visually striking, appearing to be balanced on a single concrete wall. With no service penetrations in the building’s glass façade it has a vast, scaleless, object-like quality.
The project was designed as an extension of existing office buildings to provide an executive client office and boardroom with views over the dressage and show jumping arenas. The existing meeting space below was converted into a lift, stairs, amenities, and storage.
The context of Willinga Park as a state-of-the-art equestrian precinct informed the design approach for the new Administration Building; it focused on bringing the equestrian activities taking place around the site into view and making office-users feel connected to them
52 Reservoir Street | SJB
The history of Surry Hills is one of constant change, adaption and renewal. Occupying a postage-stamp-sized site, 52 Reservoir responds to this legacy with a fine-grain response to the surrounding streetscape. This joyful mixed-use building delivers a restaurant, bar and eight levels of boutique office space within a dense urban environment.
A laneway is formed between its western neighbour, connecting Reservoir and Foster Streets for the first time since the early 20th century. Restaurants and cafés will occupy the ground floor and activate the street. Above, commercial tenancies can enjoy column free floorplates, expansive glazing, sunlight and natural ventilation. As the building rises to meet the parapets of its neighbours, it steps back to reveal a gently scalloping exposed concrete structure. In the skies above, a shared landscaped roof garden terrace is free for use for all tenants.
A by Adina, Sydney | JPW
Every square metre of A by Adina, Sydney’s small but prominent George St island site has been optimized to create a compact yet distinctive landmark city hotel.
From urban form to the fine details, and through creative collaboration and innovative technical solutions, every aspect of the 26-storey 194-room apartment hotel is focussed in a singular architecture that prioritises the experience of the guest, the visitor and the city.
A slender crystalline tower in innovative glass, set within a podium of concrete, sandstone and folded aluminium, is shaped to reduce shadows and wind to the street.
A new sun-soaked mini-plaza and Emily Floyd artwork with retail to all frontages enriches the public domain.
Guests enter through a colonnade before check-in at the sky-lobby – a dramatic glazed rooftop volume overlooking the city roofscape housing restaurant, bar and pool terrace below the illuminated crown – a vibrant, unique and memorable new Sydney place.
Brookfield Place Sydney | Make Architects and Architectus
In Sydney’s central business district, Brookfield Place features a PCA Premium Grade, 6 Star Green Star, and 5.5 Star NABERS Energy rated office tower. The restored heritage buildings of Shell House and 285 George Street, premium retail spaces, and a world-class Transit Hall for Wynyard Station are sweeping changes that improve the public domain. The fully integrated transit-oriented development has a world-class identity and positions Carrington Street as one of Sydney’s premium addresses.
The innovatively designed, 13-metre-high main entry to Wynyard Station connects to the office tower above via a series of large shear walls that maximise space, light and visual connectivity.
The centrepiece 27-storey office tower at 10 Carrington Street features generous floor plates and six roof terraces, providing ample outdoor space. The building showcases a superb workplace design standard throughout, with quality facilities, amenities and finishes applied across a seamless and highly functional layout.
6 Hassall Street | Blight Rayner and Tzannes
6 Hassall Street is a combined office/university building developed to integrate commercial and university life with the public life of the city.
The design elevates the floor levels well above the ground plane, enabling the public, office workers, students, staff, and visitors to intermingle and to engage with university activities up and down. The ground plane acts as a through-site plaza, facilitating future connection to the adjoining Lancer Barracks precinct when it is opened up as planned.
The public plaza volume responds to neighbouring historic buildings, corresponding their scale with the soffit height, and affording them breathing space.
The design corresponds with a reference envelope prepared for a Design Excellence Competition, but is stepped, sculpted and eroded to vary form from different surrounding aspects, optimise daylight penetration and generate outdoor amenity from base to top. A linear core at the eastern end minimises heat loads and maximises workplace flexibility.
Judith Neilson Institute for Journalism and Ideas | Tzannes
How do we reflect through architecture, Judith Neilson’s vision to support independent investigative journalism and a forum to discuss with financial and ideological freedom?
We thought of architecture that would be recognised as a good fit with the neighbourhood. At once a distinctive and memorable global identity, which is derived from community values.
We acknowledged pre-colonial history at the front door. Historic fabric throughout was conserved, adapted or creatively reinterpreted. The exterior tells a story about time past and present. The interior is about the future, providing creative workplace and facilities for public events.
New architectural elements heal the blighted street corner conditions and resolve disparate adjacent built forms; while the interior spaces are secure, functional and flexible.
The work of the JNIJI is represented in the architecture by the use of light, transparency of function; while providing a contemporary and sophisticated work place.
Marrickville Metro | Hames Sharley
Marrickville and its surrounding suburbs represent one of Sydney’s most diverse, creative communities. Hames Sharley responded to Marrickville’s industrial character and history of sustainably repositioned buildings by integrating the former Shelley Drinks Factory sensitively with existing and neighbourhood fabric; and by considering urban structures, local architecture and public art to transform it to an active community-focused place.
Brick walls deemed significant are retained, and a unifying galvanised-steel skin references the locale’s manufacturing heritage and will slowly patina, maintaining an authentic presence. Aesthetic motivations are driven by simplicity, with raw architecture a backdrop to diverse tenancies and artwork fostering community ownership and pride.
Permeability and pedestrian amenity is enhanced by a mixed-mode ventilation strategy, with unimpeded thresholds granting ease of access. Sustainable design initiatives implemented by the team ensured ESD targets set were exceeded.
The extension positions Smidmore Street as the bustling heart of this quarter of the Inner-west.
Rosebery Overland Gardens | BVN
Located in the centre of the rapidly evolving Green Square / Epsom precinct, Jolyn is an architectural anchor. Filling an entire city block, its 338 apartments, green roof and retail spaces are a distinctive presence in the City – building urbanity, connections and amenity.
Won in a Design Excellence Competition in 2014, the building includes a public courtyard and a north-south through-site link connecting Epsom Road through to the brand new public park via a grand square arch. An east-west link connects Dalmeny Road with the future development to the east of the project.
Conceived and constructed as an articulated solid, the consistent use of a simple material – brick – creates a calm yet recognisable presence. The intent is for the building to be element of the City, not a piece of hero-architecture demanding attention. It is an architecture of calm.
Small Project
Jury:
Mark Spence (Anthrosite)
Jessica Spresser (Spresser)
David Langston-Jones (David Langston-Jones Architect)
Willinga Park Polocross Amenities | COX Architecture
COX’s Polocrosse Amenities is a sensitive response which expands the masterplan surrounding the arena with permanent facilities for spectators. A light, serrated steel roof plane is suspended over two trapezoidal forms clad in regularly proportioned Corten sheeting, containing the utilitarian program in a sculptural response and advocating for the importance of welcoming facilities which echo the location.
Bara Bridge at Kensington Pond, Centennial Parklands | Sam Crawford Architects
Sam Crawford Architects was engaged by Centennial Park & Moore Park Trust to design a new footbridge over Kensington Ponds, incorporating new pedestrian and cycle paths as well as a viewing platform. The bridge was designed to act as a gateway to the park and to connect the recently completed light rail station and surrounding suburbs to a network of pedestrian and cycle paths throughout the park.
Ponds within the Parklands are home to the ‘bara’ or long finned eel. Bara are compelled by instinct to journey to the warm waters of the Pacific to reproduce before returning to the same ponds later in the year. The design of the bridge aims to draw attention to this incredible and ancient migration; celebrating the form and dynamism of the eel and its importance as a source of food to local Dharawal [also known as Gadhungal] people for thousands of years.
Dimensions X OM1 / Mobile Studio | Peter Stutchbury Architecture
Pedestrian co-founder Oscar Martin has teamed up with Australian architect Peter Stutchbury to reconsider the housing industry with planet-friendly, energy-efficient, and recyclable smart homes that are customised at the click of a button.
Introducing Dimensions X, a fast design focused and sustainable solution which is rich in spirit and aesthetic but not in price.
These are cost effective, recyclable homes delivered to the site with planet friendly inclusions such as environmental roofs, solar energy, compositing, rainwater tanks and beehives.
The future success for architects, developers & builders should be measured by the amount of waste leaving a building site. Dimensions X will create jobs and most importantly reduce the impact on the earth.
These dwellings are as affordable and eco-friendly as they are beautiful and considered. A small ecological footprint can make a big environmental difference.
Embassy Cycling | Goodwin Scarfone Belgiorno-Nettis
Our design concept focused on architectural transformation, taking cues from the assemblage of a bicycle and the way the various parts join through proprietary connections and linkages. We explored several parts of a bicycle such as the stem, handlebars, seat post and cranks and re-appropriated the connections to be used in a custom bicycle display system that repurposed off-the-shelf scaffolding. The outcome: a low-cost, renewable design solution that showcases the bicycles in their purest form. In addition to this, our shelving system allows Embassy to adapt and shift to suit a fast-paced retail environment. Stock can be displayed in large or small quantities by adding or removing scaffolding, and the shop can be disassembled and relocated should it be required. We incorporated dolly wheels under each joinery unit to allow for the shop space to be cleared for events such as Tour de France public viewings and upcoming brand releases.
Hyde Park Cafe and Museum Station Upgrade | Andrew Burns Architecture
The Hyde Park Cafe and Museum Station Upgrade project comprises a new cafe pavilion, station access upgrade and landscape at heritage-listed Museum Station, in the historic context of Hyde Park, Sydney’s premier landscape space. The design for the cafe and access upgrade retains the form and solid materiality of the existing heritage listed train station, inserting a cafe with an elegant, fine roof structure that reaches out and embraces the park landscape beyond.
The project establishes a new visual and physical link from Museum Station through to Hyde Park, which was not part of the initial brief. This subtle permeability will significantly enhance this corner of the urban landscape of the park, extending the benefits of landscape into the building, through the building, and into the city beyond.
March Pool Pavilion | Source Architects
The March Pool Pavilion is a excercise in design finesse, crafstmanship and efficient use of space.
Fitting a pool, sauna, seating and store into 35m2, the pavilion leaves nothing to chance.
The architecture takes cues from the house’s extension, completed 4 years ago by the same architect, with a dramatic angular black form concealing a richly textured interior. Around the pool, slabs of dolomite stone and western red cedar have been fitted to exacting tolerances to create what is essentially a large piece of joinery. The pool is connected to the suburban backyard through a large steel sliding door and a retractable sky window. All these elements combine to create a functional and delightful space for the clients to enjoy year-round.
No Show at Carriageworks | Youssofzay and Hart
‘No Show’ is a site-responsive temporary installation for Sydney’s historic Carriageworks at Eveleigh. The design takes reuse and repurpose as its main sustainable principle and imaginatively deploys everyday materials sourced from a suburban hardware store into an innovative and spatially complex outcome for the display of art.
Raglan Street West Car Park Amenities | MODE
The Raglan Street Carpark Amenities building is described as a modern ‘urbanistic’ public building inspired by the coastal community and picturesque natural surroundings of Mosman. The building takes strong cues from the foreshore beach culture through the building footprint, with natural, filtered light and a neutral palette of colours. The building allows for spatial efficiency while maximising usability and safety, the brick walls are framed with expressed structural elements, a climbing ‘green’ wall and sustainable timber screening, creating sheltered enclosures for the bespoke stainless steel hand washing facilities.
Stealth Pavilion | Plus Minus Design
The Stealth Pavilion is situated in the garden of Caerleon, an important example of the Queen Anne style architecture. We have worked on its restoration and adaptation over a period of 12 years.
The current brief was to design a garden pavilion to house a home gymnasium that could be adapted to provide separate guest accommodation should needs change.
The design for a garden pavilion had numerous constraints as the house, garden, gate posts and five specific trees are all heritage-listed.
Our approach to limit impact on the heritage significance was to disguise the pavilion by locating its two wings within a grove of mature trees and by cladding it in bronze mirror to reflect the surrounding foliage.
Summer Place Pavilion | Akimbo Architecture
This ephemeral architecture aims to bridge the divide between QEII Square in the centre of Albury and the river landscape which has brought people together for millennia. The softly curved form is a container which gathers a collection of large, locally harvested live edge timber slabs. The slabs are positioned vertically, maintaining their connection to the forest from which they came. The blackened timber board exterior is created from timber salvaged from the 2019-2020 bushfires. The pavilion aims to create discussions around the local environment, sustainability and the meaning of summer in the region.
Surry Hills Terrace | CO-AP (Architects)
Surry Hills I building has a refined palette that references the warehouse character of Surry Hills. A new building has been inserted into a compact site that acknowledges the existing buildings in the area. Exposed brickwork and timber contrast with contemporary raw elements of off form concrete and fine steel detailing. The weathered, charcoal Danish brick façade allows the building to sit comfortably in its surrounds giving the feeling it has been there for some time. The steel window openings pick up the rhythm of the street while the ground level concrete and steel restaurant entry with sculpted awning and skylight, provide an outdoor space to congregate and draw the eye on this busy urban street.
The Sanctuary | Welsh + Major
The Sanctuary is at the centre of a series of upgrades to the 140-year-old Castle Hill Cemetery, located on the land of the Bidjigal people on Dharug country. The brief was to respect and embrace the existing natural and commemorative character of the traditional bushland cemetery, and in doing so create a memorable, deferential response to meet the changing needs of the local community.
The building form grew from our discussions on how we could empathetically provide the essentials for a space that deals with the complexity of emotion that travels with ceremony – of contemplation, mourning, celebration, and loss.
The Waterhole Cafe | Jackson Teece
The Taronga Western Plains Zoo Waterhole Café is the halfway point of the zoo circuit creating a place of respite within the existing zoo journey. The master plan for this site draws inspiration from the natural world where the waterhole serves as a place for congregation and rest.
Elliptical building form promotes 360degree views into the surrounding savannah landscape, creating a shaded but open place of rest, while still offering connection to the adjoining exhibits. Considered design and material selection evokes a unique sense of place, grounding the building into the landscape it sits with and inspiring the educational aspects of the zoo exhibits.
Educational Architecture
Educational Architecture
Jury:
Ben Green (Lacoste+Stevenson)
Penny Collins (Collins and Turner)
Amelia Holliday (Aileen Sage)
Wholechild Early Learning Coffs Harbour | Woodman Architects
Wholechild Early Learning is an architecturally dramatic built form based on creativity, innovation and educational intent. Standing out from the banal surrounds, the striking two-storey building was constructed as interlocking geometric forms that serve distinct functions.
Functionality was a key to deliver Wholechild’s educational philosophy but without sacraficing architecture, which was to expand not detract from the facilities. The building instills a genuine sense of wonder in children and the community.
The building combines raw concrete, oversized timber blades, tactile surfaces and long-form bricks that simultaneously command attention and serve the needs of children and their educators. A dynamic tension between rectilinear communal spaces and curvilinear classrooms signals the contrast between the public and private realms.
The building capitalises on the region’s benign climate by incorporating passive thermal design, natural light, and abundant green spaces.
Collaborative design and intent was fundamental to successfully mediating the built form and function.
6 Hassall Street | Blight Rayner and Tzannes
6 Hassall Street is designed to optimise public engagement with university life, express its role through integrated structural and spatial expression, and respond positively to both its heritage and commercial context.
The design elevates the floor levels well above the ground plane, enabling the public, students, staff, visitors and office workers to intermingle and view multiple aspects of university life down and up. The ground plane acts as a through-site public plaza, facilitating future connection to the adjoining Lancer Barracks precinct when it is opened up as planned.
The plaza volume responds to neighbouring historic buildings, corresponding their scale with the soffit datum, and affording them breathing space.
The design corresponds with a reference envelope prepared for a Design Excellence Competition, but is stepped, sculpted and eroded to vary form from different surrounding aspects, optimise daylight penetration and generate outdoor amenity from base to top
Armidale Secondary College | NBRS
Two local Armidale high schools have been amalgamated to become the new Armidale Secondary College. It is a 1580 student campus shaped to create an embracing sense of belonging and shelter. Central to the site and open to the community, housing the Performing Arts Faculty, is the restored 100-year-old Armidale High School building.
The comprehensive learning campus showcases passive solar design; reuse of material and repurposing an original building have resulted in a project of high sustainability.
The campus design has responded to social influences and learning aspirations. A collaborative design process has delivered features including neighbourhood streaming, indigenous inclusion expressed through a nature walk and boardwalk over wetlands and the placement of a Yarning Circle, and an Agricultural Faculty featuring state of the art farming and technical facilities.
Armidale Secondary College is an inclusive, safe, and contemporary learning environment engaging symbolically and physically with the Armidale environment and context.
Ascham School Margaret Bailey Building
BVN has worked with Ascham school since 2015 to devise a staged strategy to accommodate the school’s current and future needs.
Following a piloting exercise with the refurbishment of the neighbouring Halse Rogers Building, the design of the new Margaret Bailey Building was the result of a new model of classrooms to meet the strong teaching and learning pedagogy of Ascham’s Dalton Plan. This was achieved by providing contemporary learning environments which allow for more flexible and informal ways of interacting between students and teachers – indoor and outdoor.
The building has been designed to respect the village-like scale of the existing school fabric, with the aim to provide a backdrop to the Glenrock Building and its forecourt. The building seeks to improve connectivity between the older, adjoining buildings to achieve accessible connections and to create a more legible, sheltered and safe pedestrian network through the campus.
Burwood Girls High School Performance Space & STEM Classroom | Carter Williamson
The performance space and STEM classroom on Wangal country at Burwood Girls High School makes a bold, colourful statement through a detailed yet simple form. Designed to inspire students in their performances and scientific pursuits, while providing a high-quality teaching and learning space – a landmark creative hub.
Easily legible yet dramatic, the project rises to a sharp peak. The weatherboard-clad first-floor form is perforated by two expansive glazed sections, allowing natural light to beam in while providing ample views and ventilation.
Shading is provided by thirteen striking timber shutters, painted on both sides in a bright rainbow palette. The chosen colours reflect the diverse backgrounds of the students and their positive and inclusive attitudes to life.
While the external form remained simple, the section is playful. A substantial void adds natural light and ventilation to the ground floor, acting as a thermal chimney for STEM projects.
Domremy College Nano Nagle Learning Centre | Hayball
The Nano Nagle Learning Centre is the product of an integrative co-designed approach incorporating master planning, prototyping and participatory action research to support teacher practice change. The project realises the school’s vision to celebrate its Catholic identity and to facilitate a soft transition for students from primary to high school whilst enabling a new student-centred inquiry-based pedagogy.
The new two-storey building comprises three volumes: a Years 7 and 8 hub; a library/senior study space; and a year group/staff gathering space. Shifts in materiality and detailing occur across the volumes at the upper floor, with a unifying offform concrete and masonry cloister wrapping around the base of the building. Several double height volumes allow daylight deep into the plan and support physical connectivity between floors.
The zoned plan is easily adapted to accommodate a diverse range of purposeful learning settings realising the school’s aspiration for team teaching and enquiry-based learning.
Inner Sydney High School | fjmtstudio
The new comprehensive Inner Sydney High School, which occupies a site on the corner of Cleveland and Chalmers Streets in the urban inner city suburb of Surry Hills, creates a new future focused high-rise campus, with a mix of new and refurbished buildings, providing a diversity of learning environments for the local students.
The new school presents a vertical typology with a bespoke educational model specifically developed collaboratively with educational consultants, fjmtstudio and a selected panel of experts. The school is one of the very few precedents globally of a true high-rise school.
Conceptually the form was conceived as a series of identifiable elements carefully articulated to respond to the scale of the existing context, creating a campus sitting comfortably within and with strong connections to Prince Alfred Park. The form and the continued connection to nature within such an urban environment, creates a natural sense of intimacy and community.
International Grammar School | BVN
BVN’s unique masterplan for IGS, created in 2017, has been delivering projects which reflect the dynamic and creative culture of the inner-city school.
Having completed 6 of 26 masterplan projects, the most address three new projects, The Drama Centre, The Bibliotheque, and The Staff Colleagues Lounge.
The centre for the Dramatic Arts is a refurbishment of two levels of an existing warehouse space in Ultimo NSW. The existing general-purpose classrooms were converted into a teaching and learning space to showcase the school’s strong dramatic arts field.
The centrally located Bibliotheque (library) brings together the many different parts of the IGS community. Designed to be a retreat space, it is where students and staff can escape from their busy schedules
The Colleagues Lounge, a lounge for the school staff, that sits adjacent to this upper floor, has the ability to spill into the Bibliotheque, fostering student and staff interactions.
Macquarie University 1 Central Courtyard | Architectus
Macquarie University’s 1 Central Courtyard (1CC) forms a vital edge to the newly landscaped Central Courtyard and provides 24 teaching/learning and events spaces. It re-establishes a dynamic atmosphere that draws people from around the campus. 1CC’s generous north-facing terrace overlooks Mars Creek and bushland beyond. Horizontally, it connects with its landscape; vertically, it connects through the senses with natural light illuminating the activity of people enjoying the spaces.
A processional stair with an accompanying water feature connects the courtyard level with the graduation hall and landscape below. Spaces blend through the purposeful placement of openings that bring the daylight in and frame views to the outside. The large span structure and generous floor-to-floor heights provide flexibility. The ‘active threshold’ defines the two upper floors. The external walls of classrooms blur formal and informal spaces to encourage continuous learning flow. With ample places to sit, work and collaborate, 1CC welcomes everybody.
Ravenswood School for Girls | BVN
The Senior Learning Centre encourages Ravenswood values of positive education and follow the schools guiding principles, Excellence, Courage, Respect, Compassion and Optimism.
An outward presence to the surrounding community, the building displays Ravenswood’s presence and identity to the community and passers-by. It oers optimism in learning via transformative learning spaces and provides a place where seniors can call home.
The Senior Learning Centre was developed primarily to provide future focused learning spaces on campus, but the sense of ownership and connection was important. This is a place for the Senior girls to learn, make tea, engage with their peers, have platforms for group-based learning, or retreat into quiet reflective learning areas throughout the day and after school hours. It is a building that enables a ‘transition from students of Ravenswood to being young women of purpose and a future filled with lifelong learning opportunities’ – Anne Johnstone, Principal of Ravenswood.
Santa Sophia | BVN
The Catholic Education Diocese of Parramatta engaged BVN to deliver Santa Sophia Catholic College, an early learning centre, a four-stream primary and six stream secondary school, located 42km northwest of Sydney’s central business district in the local government area of The Hills Shire.
Santa Sophia is a pre to post-school (K-12), offering a contemporary learning environment in one of Sydney’s fastest-growing suburbs. The school’s location in the new town centre has made it the heart of the new suburb, delivering local amenities and providing a vibrant community hub.
Utilising progressive learning models and developing a campus shaped around hubs, the five individual buildings are embraced by levels of decking. The decking not only interconnects all the school levels but for a campus positioned on a small site. It offers much needed outdoor space that has been cleverly utilised to facilitate both outdoor learning and play areas.
Shopfront for Youth Performance and Art | Stephen Collier Architects
Shopfront – a not-for-profit arts and performance centre – was badly in need of an upgrade. Its young people and emerging artists come together to express themselves, share their creativity and learn as a community. Finding inspiration in their energy, resilience and resourcefulness, the renovation reinvented the space on a shoestring budget, embracing lean superfunctionality to remix it for smarter use.
With new dance and recording studios, rehearsal rooms, a rooftop breakout space and community outreach facilities for homeless youth, it allows Shopfront to do more of its mission while improving staff facilities and key infrastructure to make the building compliant, safe and fully accessible.
Ultimo Public School | DesignInc Sydney, Lacoste+Stevenson and bmc2, architects in association
Ultimo Public School presents a new educational model for an inner-Sydney primary school. The design dissolves the classroom/playground divide with flexible learning spaces that expand into playgrounds, verandas and walkways. The school seamlessly blends imagination, learning and nature to enrich the students’ learning journey.
In this urban setting, landscape is key, with gardens enhancing sensory experiences. Building mass and terracing use the steep site to control noise from a busy street abutment. Terraces, carved into the site and on rooftops, create playground spaces across multiple levels, each with its own unique atmosphere.
Environmentally sustainable features include photovoltaic cells and a displacement ventilation system to supply fresh air through the 3-storey library and learning spaces.
The local community is provided with access to several spaces on the site outside of school hours which has led to the school becoming a vibrant and inclusive community facility.
University of Sydney Engineering & Technology Precinct | COX Architecture
The Faculty of Engineering and Information Technologies (FEIT) building heralds a new digital and converged approach to precinct making – as well as learning and research.
A fundamental understanding of the campus is developed through the Wingara Mura design principles, they provide the conceptual starting point for the design.
The precinct has been opened to students of all disciplines through a ground plane of unprogrammed ‘learning lounges’. Seamless green outdoor learning spaces extend these internal ‘learning lounges’ outside. Transparent facades invite interaction and reveal the happenings within.
Highly serviced research labs are located in the ‘new’ building – innovatively placed on the building perimeter within fully glazed façades allowing researchers the full amenity of daylight, and view.
The design aspires to a raw ‘engineering on display’ aesthetic honouring its fundamental engineering purpose. A delicate hung environmental veil encapsulates the new building, providing shade, detail and identity through ‘engineering on display’.
Interior Architecture
Interior Architecture
Jury:
Alex Wilson (Chenchow Little)
Connie Argyrou (Jackson Teece)
Simon Rochowski (studioplusthree)
Quantium | Bates Smart
Quantium’s identity as a young, Sydney grown, global leader in data innovation aligns to the factory-like setting of the South Eveleigh Locomotive Workshop, which is honest in its materiality and rationality. The workplace, located in bay 8 to 13, is designed to bring this space to life, revealing the beauty of the original building.
A series of voids unites the entire workspace under the one roof, creating vistas that stretch across the 8,000sqm footprint, while two main artria for collaboration and social space serve as the workspace’s centrepieces. Steel framed boxes set off the mezzanine house meeting rooms. A series of intimate booths and lounges at the edge of the atria create buffer zones for the team workspaces, which house 80-90 people in 12 ‘engineroom’ work labs.
Materiality aligns with the scale and use of the space, relying primarily on steel, concrete and timber to marry tactility and rationality.
Central Coast Clinical School & Research Institute | DesignInc Sydney
This project is a joint venture between the University of Newcastle (UN), NSW Health Infrastructure and the Central Coast Local Health District (CCLHD).
Contained within a new building ‘cold shell’ adjacent the newly refurbished Gosford Hospital, this specialised campus fit-out for the University of Newcastle’s School of Nursing, Midwifery, Medicine and CCLHD includes retail areas, student orientation zones, learning suites, lecture, tutorial and meeting rooms, nursing and medical simulation wards and laboratory, a biomedical research laboratory, anatomy and histology teaching laboratory and associated facilities, staff and student library, student-led clinic and a variety of workspaces for Health and University staff and the Research Institute. The Central Coast Research Institute is focused on integrated, translational care and research, health promotion and public health, health improvement and education.
The new campus will be attuned to the University’s and CCLHD’s values of collaboration, openness, respect, empowerment, equity, excellence, engagement, innovation, integrity and sustainability.
NAB 3 Parramatta Square | Woods Bagot
Completed in 2020, NAB 3 Parramatta Square (NAB 3PS) is a 13 level, 35 000sqm adaptable workplace that responds to NAB’s vision to ‘deliver an authentic and agile workplace experience that enables and empowers our business, people, customers and communities to realise their potential and maximise performance.’
The integrated fitout project was designed by Woods Bagot in parallel with a new NAB workplace offer in Sydney’s CBD, NAB 2
Carrington St (NAB 2CS). Together, these buildings form a consolidated NAB Sydney campus and provide a unique opportunity to boldly transform NAB’s customer experience, by being highly connected to both its current and emerging customer base.
The design supports changes in how project teams are working today with an adaptable and unified space that fosters a culture of innovation and collaboration, serving organisation within and the surrounding community, allowing genuinely meaningful partnerships to be built for the benefit of all.
Shell House | Woods Bagot
Shell House—four unique personalities sequenced seamlessly, to be enjoyed individually or indulged in from one to the next. Featuring an 80-seater cocktail bar inside its iconic Clocktower, an open-air Sky Bar with panoramic views over the City and an opulent Dining Room and Terrace it’s a journey upwards that blends spontaneity and sophistication.
It’s the new centre of gravity for a city coming back to life. Each chapter of Shell House presents a different genre but each contributes to a narrative of cultural revival through European simplicity and elegance that shifts the perception of Australian hospitality.
The Hayesbery | Woods Bagot
The project transforms a neglected heritage industrial site into a sophisticated, 4-dwelling campus. The designers have prioritized connection, community, and user experience to embed wellness and promote performance within an agile work environment.
Focused on redefining ‘wellness at work’, a site-specific landscaping intervention was introduced, at scale, to create connection and dissolve the boundaries between the 4-dwellings. This intervention is the connective tissue of the 3,000sqm project. It is fundamental to generating a highly porous and breathable campus, offering fresh air and natural elements to the post-COVID workplace.
With a rich history, the site was once a hat factory specializing in woven straw hats. This heritage has been celebrated using carefully selected materials including timber, metal, and brick and refined finishes to pay tribute to the original artisanship of the buildings. The materials will change state over time, will weather and patina, allowing the new to age with the old.
Willinga Park Administration Building | COX Architecture
The Willinga Park Administration Building Interior Design project was a fitout for an executive client office and boardroom with views over the dressage and show jumping arenas. The new Administration Building entailed the adaption of existing office spaces.
The context of Willinga Park as a state-of-the-art equestrian precinct informed the interiors approach for the new Administration Building. The focus was on highlighting the equestrian activities taking place around the site, bringing them into view and making office-users feel connected to them.
Natural, local and sustainable materials were used for joinery and finishes. There was a focus in the selection process on low embodied energy and potential long term reuse opportunities. The office is designed as one large space, with minimal fixed furnishings, allowing it to adapt to future changing needs of users.
Manly Apartment | JDA Studio Architects
A 1950s, yellow-brick era block of 18 units near East Esplanade on the Harbourside of Manly Beach is home to the ‘Manly Apartment’ – a project that has modernized small, retro apartment living into a light, textured and sophisticated space.
Crisp textured rendered walls have been used as a backdrop to refined cabinetry elements. These are designed to be the talking point, crafted and minimal yet hide the daily essentials and storage required for apartment living.
Floating joinery units on legs with brass accents and soft timber veneers work well with the natural stone products such as a custom kitchen sink, bathroom basin and coffee table.
A combination of clever use of space, consideration to budget and modern living, with light tones, balance and texture have been used effectively to transform this 1950s apartment from retro to refined.
The Italian Fresh Mercato | i2C Architects
The Italian Fresh Mercato celebrates the rich and historic culture of Griffith, NSW’s community. Using the concept of a gourmet Mercato, i2C sought to push the boundaries of a supermarket experience by creating a dynamic and visually exciting space that goes beyond the offerings of a traditional supermarket. It becomes an anchor in place, where the community can eat, drink, and gather. The intent of this design was to conjure an emotional or nostalgic connection to the space that made visitors feel proud, welcomed, and connected with home, whether that home is Griffith, Italy or somewhere in between.
Macquarie University 1 Central Courtyard | Architectus
1 Central Courtyard is a vibrant four-storey building that generates a thriving campus experience for teaching, learning, and events.
The ground floor’s glass walls make the top two floors appear to float. Internal voids connect the levels, making dynamic visual connections. Inside and outside spaces blend seamlessly through the clever use of natural light, giving it energy.
The 24 new classrooms feature six modalities: lounge, collaboration, nodal, flexible, project, workplace. The spaces accommodate up to 90 people, and the large-span structure and generous floor-to-floor heights provide flexibility.
Technology provides integrated coordination of blinds, lighting and audio-visual equipment; each program matches a furniture layout, making the rooms adaptable to discussions, didactic teaching, or presenting.
Classrooms’ external walls blur formal and informal student spaces to accommodate a continuous learning flow. The ‘active threshold’, featuring interior planting and views into teaching areas, is a porous boundary where students work, collaborate and display work.
Walsh Bay Arts Precinct | Tonkin Zulaikha Greer Architects
The Walsh Bay Arts Precinct is conceived as an arts ‘ecosystem’, where the synergy of co-located creatives will generate a powerful cultural energy, open and visible to the public. Significantly, this creative activity will be located in one of the city’s most characterful waterfronts, a place where Sydney’s maritime history joins its contemporary spirit.
As a State Heritage listed precinct, and with each of the wharves similar in volume to a large timber skyscraper laid on its side over water, the project presented a very high level of design and constructional challenges. TZG endeavoured to conserve as much of the open, industrial character of the original buildings as possible, whilst accommodating within them an ambitious and technically demanding functional program.
The project will be occupied by a host of Sydney’s premier arts companies and encompasses multiple state-of-the-art performance theatres, rehearsal studios, workshops, function spaces, commercial tenancies and administrative offices.
Multiplex Head Quarters | BVN
A redesign of Multiplex’s Sydney headquarters presented an opportunity to create a place that inspires excitement for learning, making, and solving complex problems.
The new workplace is an authentic reflection of the company’s identity, focusing on their people and their ‘can-do’ culture. Importantly it showcases the business as a construction industry innovator.
With teams located across NSW, the space needed to address the challenge of bringing site teams and head office together – realising their strong desire to establish an environment where all teams felt a sense of belonging.
Designed during the pandemic lockdowns, there was a deeper reflection of the purpose of the workplace – driven by the need for rapid operational responses for construction sites and addressing new ways of doing business. The realisation was that more than ever, the workplace needed to be inclusive, enable autonomy, and provide opportunities for learning, problem solving, and connection.
60 Castlereagh Street | Aeta Studio
Aeta’s design for the 60 Castlereagh Street lobby transforms the existing building inside and out, showcasing natural and renewable materials to create a landmark commercial building upgrade in central Sydney.
9-15 Young Street – Quay Quarter Lanes | SJB
Our design intent for the interiors at 9-15 Young Street was to develop a concept which talks to the building’s architecture and responds to the site’s location on Sydney Harbour. The intention was for both the architecture and the interior design to be experienced as a whole, creating more of an immersion rather than the interiors simply being set within an architectural framework. We also carefully considered our design to be adaptable to a varied range of interior styling opportunities as the profile and personalities of the future occupants was unknown.
Iririki | Madeleine Blanchfield Architects
A quirky old local icon Iririki is purchased by a lively family of 7. The existing 1907 house, a hybrid between Victorian and federation, was owner built so has some strange quirks. It is a contributory item in a Conservation area and was in a serious state of disrepair.
Existing rooms were repurposed as bedrooms and bathrooms for the 5 children. We had to charge the old mansion with new life and add a large and functional family home without detracting from the existing building.
Red brick was selected as the material for the addition, matching in with existing brickwork. The singular material is woven into a lively and dynamic tapestry which unfolds from a small pavilion at the back of the garden into a monolithic and crafted family home. One walks through the garden past the proud, restored Iririki exterior before entering the public spaces of the new home.
44 Martin Place, Sydney, Adaptive Reuse | Hassell
44 Martin Place has been witness to the changing nature of Martin Place for 78 years and has, throughout that time, undergone change also. This State Heritage listed building is an important contributor to the essence of Martin Place as the ‘Civic Heart of Sydney’ and it is vital that it continues to demonstrate the architectural quality and heritage that Martin Place is renowned for.
Retaining all of its heritage qualities this project has transformed 44 Martin Place into a highly desirable place to work offering flexible, internally connected & responsive amenity in tune with the demands of the tech savvy, health conscious and transformational tenants of the future.
The restoration has achieved greater transparency and connection to Martin Place at ground level; a simple materiality reminiscent of the buildings origins; and new connected floor plates that rise to a new pavilion and ‘Sydney’s Best Rooftop Garden’.
The Foundry | fjmtstudio and Davenport Campbell
The Foundry is setting a new benchmark for world-class sustainable developments, bringing together leading technology and green design to create a cutting-edge work environment that meets the highest sustainability standards and delivers a leading destination for innovation in a refined and deeply human architecture. The design of The Foundry has been inspired by the adjacent Locomotive Workshop with its long and narrow bays, evocative of the industrial production areas within.
The Foundry was designed around a pair of seven meter wide linear atria connected via a large central gathering space at its heart. This dramatic central space forms the social focus off the building, allowing a direct visual and physical relationship to the Locomotive Workshop immediately opposite. The floor plates within act as a series of permeable platforms serviced by expressed steel framed glass lift banks. Lateral bridge links provide logical, clearly articulated circulation paths within the workplace.
The Woollahra Hotel | Richards Stanisich
This project at The Woollahra Hotel involved the creation of a new public bar in the iconic heritage listed building.
The Hotel is positioned at the neighbourhoods most prominent intersection and contributes significantly to the amenity of the area. Having had a string of transient renovations, this project was driven by our clients’ desire to create a venue with a lasting legacy. We took inspiration from its iconic restaurant, Bistro Moncur, to create a space beautifully crafted to suit the 1938 building.
A key part of the project was our desire to greatly improve the interaction between the interior and the public domain by opening the venue to the street with new façade and glazing. The interior is now a prominent and contributing feature at the Woollahra intersection.
Brookfield | Bates Smart
Brookfield’s Australian Headquarters, located over three floors in Brookfield Place, is unique in its dedication to vision, quality, confidence and restraint. This workplace is an exploration of integrity—a showcase of the International Style characteristic of the Brookfield brand and the rich ochre of the Australian landscape.
Visitors walk into an inspirational 3 storey space that unites the workplace with a sculptural circular stair. This is the fitout’s centrepiece: a pure white void, the background texture of the white battened walls gives depth to the use of light as a material, accompanying the restrained palette of hand finished plaster, marble and polished stainless steel. Nestled at the edges of the void are warm ochre toned meetings rooms and waiting areas.
The middle floor houses a large staff hospitality space. Designed to restaurant quality, its dining areas, diverse seating options and lux fabrics create a place where teams can relax.
Kirribilli Apartment | McGregor Westlake Architecture and Julia English Architects
This project is about views to Sydney Icons, views to iconic paintings and rooms from which these icons might viewed.
On a first site visit, the dress-circle views of Circular Quay, the SOH and SHB, dominate the experience.
A second feature of the apartment were several paintings by Dorothy Napangardi, the largest of which was made up of white markings over a blackish ground. The field like minimalism of the painting and it’s black ground also suggested a design approach.
This inspired the “dark core”, a darkly painted spine of joinery, that extends from lobby to living room along the internal length of the apartment, and bending back into the main bedroom. It contains the services, including kitchen fixtures, bathrooms, bar, bedroom and study thresholds. Outside of the core, all the walls and floors and ceiling bleached a lighter and white harmonious high key, enabling the views to feature.
Wesley Edgar Eagar Centre | Scott Carver Pty Ltd
The Wesley Edgar Eagar Centre (WEEC) supports the reintegration of vulnerable residents into the community through core principles of Home and Place; the dignity, comfort and wellbeing of guests at the heart of the design.
The respectful refurbishment integrates historic built layers — the heritage-listed 1847 Neoclassical Greek Revival façade and chapel interiors have been conserved; whilst the 1970s Brutalist extension and interior modifications have been reworked into a more welcoming and safe community space with the addition of a café, stage and lounge area.
Forty accommodation suites now include private ensuites and a warm residential character, carefully distributing the modest budget to promote a greater sense of dignity, ownership and identity for vulnerable residents; and creating a more socially connected and resilient community as a whole.
King and Phillip Foyer | fjmtinteriors
The foyer for the King & Philip building is inspired by the classical geometry, proportions and warm material of the Supreme Courts and St James Church, creating a contrast to the Colonial Heritage Precinct and connect in an abstract way with the natural landscape and a sense of Country.
A series of curvilinear leaf-life timber panels extends from deep within the foyer out to line the ceilings of the loggia. These timber panels are jointed and ribbed in a radial form like the vein patterns in Eucalyptus leaves.
Within the compact floorplan a sense of generosity and dramatic special extension is created through careful use of reflections. The leaf vaults seem to extend into an endless forest hall above the datum of the wall panelling. Affordable, sustainable materials are used such as timber and lightweight glass fibre reinforced concrete with an an emphasis placed on detail and quality of craft.
Gesticulating Wildly | Carter Williamson with Arent&Pyke
Designed in collaboration with interior designers Arent&Pyke and building workshop Artechne, Gesticulating Wildly upholds the timelessness of the original heritage residence while reinterpreting it for today’s discourse. Vibrating with energy, it is more than a backdrop to family life – it is a character in their story.
Located on Wangal country in Ashfield, NSW, the existing home is a beautiful example of Federation style. With the existing structure restored, the addition plays with light, materiality, and texture as it finds contemporary relevance. Bold gestures work in harmony with fine details.
Gesticulating Wildly consistently references a Federation palette while injecting flashes of forward-thinking design, balancing a striking modern approach with sensitivity to the heritage context. Original elements like leadlight windows and pressed metal ceilings sit comfortably alongside contemporary materials and detailed craftsmanship, from herringbone floorboards and fluted joinery to nailraked rendering, a fine timber batten ceiling, and bright colours.
Hinchcliff House | Carter Williamson
Hinchcliff House, a heritage-listed former wool store on Gadigal country in Sydney, has been restored as part of the Quay Quarter Lanes project.
Our approach breathes new life into the iconic sandstone building, while a handful of additional flourishes elevate the space for modern use. The largely intact sandstone, brickwork, and timber framework have been restored, with all new interventions delineated with thin black steel elements inspired by the site’s former iron store, with shapes reminiscent of the traditional wool bales.
Building on this, Interior Architects Mitchell & Eades, in collaboration with inventive New Zealand restaurateur Scott Brown, have transformed Hinchcliff House into a four-storey, multi-sensory dining experience. With true sensitivity to the heritage architecture, their meticulous approach draws inspiration equally from the natural forms of the Australian landscape and each establishment’s menus. Serpentine counters, bold hues of marble, and delicate lighting reflect the diversity of the various offerings.
Parramatta Engineering Innovation Hub | Hassell
The Engineering Innovation Hub at Western Sydney University (WSU) is a world-leading precinct that will deliver education and research for new joint Engineering programs in association with UNSW, in addition to course offerings in Engineering, Architecture and Entrepreneurship.
With interior design by Hassell in collaboration with WSU and Charter Hall, the first-of-its-kind Engineering Hub is conceived as a vertical campus and celebrates engineering as an expression of the built form.
Interiors were delivered as part of a seamless integrated fit-out, in collaboration with the base building team. This resulted in the reconfiguration of structural elements within the base build design, minimising wastage and abortive works on site and leading to the re-use of approximately 90% of the interior base build fit out. All building elements have been designed to minimise embodied energy in their manufacture and consider a whole of life approach in their selection.
Bundanon | Kerstin Thompson Architects
Gifted to the Australian people by Arthur and Yvonne Boyd, Bundanon’s purpose is to foster an appreciation and understanding of art and environment. The new works enable expanded programming towards this and open up this extraordinary place and its $46.5M collection to the public with an art museum of national significance. Developed as a rich ensemble of distinct periods in Bundanon’s evolution, the new site wide works are equal parts subtle and dramatic, preserving and transforming. They incorporate radical solutions to a changing climate with a net zero energy target. Defendable against fire and flood which for millennia have shaped this landscape, The Art Museum, embedded in the landscape, is resistant to fire. By contrast The Bridge for creative learning is resilient, and allows flood waters to flow through it unimpeded. In the spirit of painting en plein air climate and its vicissitudes are felt and central to the experience.
Public Architecture & Urban Design
Public Architecture
Jury:
Ben Green (Lacoste+Stevenson)
Penny Collins (Collins and Turner)
Amelia Holliday (Aileen Sage)
Eric Tweedale Stadium | dwp | design worldwide partnership
The design of the Eric Tweedale Stadium is driven by the stadium’s connection to the local environment and history of the Cumberland Plains. Located within Granville Park, once a widely forested area, it’s form and materiality responds to the site’s heritage and creates a connection to its current sporting environment.
The Stadium includes a grandstand with change rooms, multipurpose room, first-floor function space, commercial kitchen and outdoor viewing deck. The glulam roof cantilevers over eight meters over the seating, creating a simple yet impactful and beautiful form that also gives historical reference to the forest that once dominated the site.
Timber rafters and columns are exposed in the interior spaces, bringing a warm earthy glow, softening the interior palette. The use of a mass timber structure in the Stadium is the first use of glulam timber for this type of facility in Australia, representing an impressive achievement in timber engineering.
Cronulla Surf Life Saving Club | Redshift Architecture & Art
In 2011 Redshift were posed with an intriguing question from the caretakers of one of Australia’s oldest Surf Life Saving Clubs; Cronulla SLSC.
Could the historic Clubhouse be adapted to address the needs of a contemporary Life Saving Club and the diverse needs of its various members?
An ambitious strategy was developed to substantially keep the northern 1990’s addition, adapt the original 1940s building, and rebuild a new southern wing.
The project remained a distant vision for about 5 years until a commitment was made to prepare a Development Application for the master plan as a means of securing additional funding for the ambitious project. Funding was secured and the project proceeded to construction in 2018.
The project, now completed, is a demonstration of the capability of small, agile offices and their capacity to work patiently and collaboratively with communities towards ambitions projects.
Chau Chak Wing Museum | JPW
For over 150 years the University of Sydney’s collections have inspired and informed students, researchers, staff and the public by providing bridges to distant places, alternative vistas, and the natural world.
The Chau Chak Wing Museum has, for the first time, brought three of the University’s most significant cultural, scientific and art collections together, in a new public museum and teaching facility that has transformed access to these unique resources.
The building has more than doubled the amount of exhibition space on campus, along with enhanced facilities for teaching and learning, conservation, administration and collection storage.
As a new public building within the campus of Australia’s oldest university, the Chau Chak Wing Museum demonstrates the important role contemporary universities and museums play in sharing and growing knowledge, and expanding understanding in our interdisciplinary world.
Walsh Bay Arts Precinct | Tonkin Zulaikha Greer Architects
The Walsh Bay Arts Precinct is conceived as an arts ‘ecosystem’, where the synergy of co-located creatives will generate a powerful cultural energy, open and visible to the public. Significantly, this creative activity will be located in one of the city’s most characterful waterfronts, a place where Sydney’s maritime history joins its contemporary spirit.
As a State Heritage listed precinct, and with each of the wharves similar in volume to a large timber skyscraper laid on its side over water, the project presented a very high level of design and constructional challenges. TZG endeavoured to conserve as much of the open, industrial character of the original buildings as possible, whilst accommodating within them an ambitious and technically demanding functional program.
The project will be occupied by a host of Sydney’s premier arts companies and encompasses multiple state-of-the-art performance theatres, rehearsal studios, workshops, function spaces, commercial tenancies and administrative offices.
Ngununggula, Southern Highlands Regional Gallery at Retford Park | Tonkin Zulaikha Greer Architects
When Ben Quilty heard of the late James Fairfax’s bequest of his country estate ‘Retford Park’ to the National Trust he saw an opportunity to provide the Southern Highlands with a much needed regional art gallery and in 2017 he began lobbying the National Trust as well as state and local government for Retford Park to be the home of this new gallery. Today that vision is realised with ‘Ngununggula’ regional gallery sitting within the leafy grounds of Retford Park.
Making ‘Ngununggula’ a reality involved the adaptive reuse of two buildings within Retford Park, a grand Dairy Building and an associated ‘Vet Clinic’, both of which were underutilised and rapidly deteriorating. These buildings, as well as a third contemporary pavilion, were reimagined as a state-of-the-art Regional Gallery for the Southern Highlands.
Maitland Hospital | BVN
The new Maitland Hospital is built on Wonnarua land on the site of a decommissioned brick quarry, located strategically between Maitland and Newcastle to service a growing district population.
The new hospital provides a positive healthcare experience where patients feel welcome, safe and connected to place while enabling contemporary models of care and a supportive, high-quality working environments.
A number of design initiatives improve patient amenity and connection to place. These include planning of inpatient wards within a slender floorplate to increase access to daylight and views to country, close consideration of the hospital’s address and materiality to connect with the civic sensibility of the historic Maitland city, the site’s history and its regional setting, and incorporation of artwork across the hospital particularly in the entry ‘arbour’ – a welcoming gesture that brings together a sheltered threshold for community gathering with local indigenous storytelling.
Wagga Wagga Base Hospital – Stage 3 Redevelopment | Jacobs Group (Australia) Pty Ltd
The new Stage 3 building at Wagga Wagga Base Hospital (the Health Services Hub) is complimentary to the existing Stage 1 and 2 buildings with its own architectural expression. The massing of the new building is articulated in a way that projects openness, lightness and a lively connection to the surrounding community and fabric of the city. The configuration of the proposed building’s core promotes the access between each wing, facilitating intuitive wayfinding. The colours of the new building are fresh and direct, relating to natural vegetation and to the processes of growth, healing and renewal, which are at the core of the hospital’s purpose.
Jacobs were architects for refresh of the schematic design and design development, with novation to CPB Contractors for the successful completion of the project on behalf of New South Wales Health Infrastructure and the Murrumbidgee Local Health District (MLHD).
Kings Langley Cricket Club & Amenities | Eoghan Lewis Architects
Designing a sports facility in a public park presents a few conundrums; how can a building be robust and hard-wearing but at the same time warm, welcoming and inclusive? How can it express its ‘publicness’ and offer something to the community when the majority of the time it will be shut?
Key functional elements were split between two adjacent pavilions sit side by side on a heavy stepping base. The project is experienced ‘in the round’ so we sought a sculptural quality. The relationship between pavilions is one of counterpoint; roof forms acting as playful markers of internal activity.
Brick unifies the project, each pavilion space finding its poetic point of difference in response to need; ventilation, illumination, animation and scale. Poetic subtleties play an important role; the rough-cut bricks adding warmth and texture whilst playing poetically with the missing bricks where ventilation is required.
Tennis Pavilion Eureka | The Quinlan Group
Conceived as a series of contemplation spaces designed to calm and rejuvenate, the Eureka Tennis Pavilion wraps around the natural contours of the land, framing vistas in all directions through a rustic timber colonnade to the dramatic surrounding hinterland. The stone backbone of the building provides protection and intimacy to the newly formed central courtyard, creating a dramatic entry point from the ‘yellow brick road’ leading up from the main building.
The building has been sited to maximise elevation of the main contemplation spaces without separating the end user from the surrounding landscape, and possesses all the fundamentals of good sustainable design, with thermally broken double glazing, solar electricity supply, onsite filtered stormwater detention tanks and sub-surface irrigation fields.
Church of the Living God | Candalepas Associates
The Church of the Living God is located in the Southern Sydney suburb of Hurstville. The building accommodates a place of public worship and sanctuary as well as incorporating six residential apartments within the upper levels.
The northern facade, defined by a series of concrete half-columns painted white, forms a colonnade along Carrington Street elevating it to an angelic, sculptural aesthetic befitting its use as a public sanctuary.
The main space within the Church is the clerestory, & it is magical. It is a large yet comfortable space whereby parishioners can gather and a sense of community is nurtured. Inside, the space feels warm and safe as the play of light & shadow elevates the experience. The lightwell radiates an angelic, mystical glow upon the space and congregation below. Its sculptural presence draws the eye upwards to the heavenly light. Fresh, cool breezes ventilate the public space through ground floor louvres.
Ken Rosewall Arena & Precinct | COX Architecture
The Ken Rosewall Arena at Sydney Olympic Park was the original tennis venue for the 2000 Olympics Games and home to Tennis NSW.
COX Architecture was appointed in late 2018 to transform the facility to host the inaugural ATP Cup tournament in January 2020 and Netball NSW home games for the Swifts and the Giants as part of the Suncorp Super Netball 2020 season.
The resultant design provides a new cable net structure working with the existing bowl structure to support a PTFE fabric roof, (a first of this structure type for stadia in Australia) which was designed in collaboration with Arup and Fabritecture. The roof creates the required shading and protection from the elements.
This upgrade transforms Ken Rosewall Arena into a multipurpose outdoor covered arena and includes an operable façade to enclose the arena for the Netball season while still providing an open feel when retracted for Tennis.
Eden Port Welcome Centre | COX Architecture
Eden Welcome Centre is a celebration of the town’s main industries of fishing, forestry and tourism, standing as a symbol of optimism for the town.
The structure and cladding to the building are made from Indigenous hardwoods as a celebration of the local timber industry. The building form and detailing references the robust wharf side buildings of the fishing industry, emblematic of Eden’s traditional architecture.
The building design employs a modular system to allow for easy construction and future growth in the anticipated expansion and revitalisation of Snug Cove.
The ground floor houses Eden Visitor Information Centre, along with a covered area for market stalls. The first floor provides the Port of Eden with a new maritime hub for Port Authority, Maritime NSW and NSW Police.
“Informed subtle design choices have provided locals and visitors an outcome that enhances its place and is for its people.” COX Director, David Holm
Willinga Park Show Jumping Arena | COX Architecture
The Show Jumping Arena is a multipurpose open-air sand surface. It is 70m by 200m and includes a warm-up area. The upper retaining wall was a response to the sloped seating bowl, accommodating 1000 spectators in a roofed structure. It was designed in the context of a broader master plan for the Willinga Park Equestrian Complex. COX were required to identify a suitable location for the new Show Jumping arena, which could also be used for Dressage and Eventing.
The Show Jumping Arena is an expansive development within the Willinga Park Complex, but it is designed to feel as though it fits comfortably without imposing on the natural and built surroundings. This is experienced when the Arena is observed from the street side; it appears to be in line with the tops of event marquees and allows spectators to catch glimpses of the landscape beyond.
Willinga Park Conference Centre | COX Architecture
The Willinga Park Conference Centre complements and supports equine pursuits at the Willinga Park Equestrian facility in Bawley Point, NSW. The design incorporates a flexible main event space for private, corporate and trade events with capacity for 200-300 patrons. Key features of the conference centre include state-of-the-art AV, boardroom, restaurant and bar area, full commercial kitchen and associated amenities.
The project rejects the idea of architecture and landscape being separate, instead creating a total environment for people, horses and nature. Natural light, ventilation, and materiality brings users closer to the rural coastal setting.
Willinga Park Campdraft VIP Grandstand | COX Architecture
The Willinga Park Campdraft Grandstand adds a second permanent, VIP grandstand to the existing Campdraft Arena. The new grandstand seats 320 spectators, providing viewers with a unique outlook over the camp and cutting components of the event by bringing them as close as possible to the rider, horse, and cattle. The seating is accessed via an elongated truss walkway and appears to hover above the cattle yards. A lift and stair acts as the primary circulation element, while a media and judges tower on the opposite side houses discreet staff and back of house areas.
Bundanon | Kerstin Thompson Architects
Gifted to the Australian people by Arthur and Yvonne Boyd, Bundanon’s purpose is to foster an appreciation and understanding of art and environment. The new works enable expanded programming towards this and open up this extraordinary place and its $46.5M collection to the public with an art museum of national significance. Developed as a rich ensemble of distinct periods in Bundanon’s evolution, the new site wide works are equal parts subtle and dramatic, preserving and transforming. They incorporate radical solutions to a changing climate with a net zero energy target. Defendable against fire and flood which for millennia have shaped this landscape, The Art Museum, embedded in the landscape, is resistant to fire. By contrast The Bridge for creative learning is resilient, and allows flood waters to flow through it unimpeded. In the spirit of painting en plein air climate and its vicissitudes are felt and central to the experience.
Concord Repatriation General Hospital Redevelopment – Stage 1 New Clinical Services Building | Jacobs Group (Australia) Pty Ltd
The new Clinical Services Building at Concord Repatriation General Hospital re-houses and expands the existing Aged Health and Rehabilitation services, and Veteran’s Health Treatment. The building also accommodates Cancer Care services as well as Inpatient services in new purpose-built facilities.
The design evolved from the key principles focused on clinical priorities, improved connectivity and experience, and significant heritage and history. The proximity of various services has resulted in a building form that comprises three parallel wings with a uniting podium base. The new atrium links the new and existing main building. The site and building maximises opportunities whilst recognising that Stephenson and Turner’s Multiblock buildings are outstanding examples of early modern Sydney architecture, imbuing the campus with a unique identity.
Jacobs were initially engaged to develop the master plan and later had their role extended to include all subsequent phases through to completion.
URBAN DESIGN
Jury:
Helen Lochhead (UNSW Sydney)
Hugo Cottier (lahznimmo architects)
Ian Lomas (Woods Bagot)
Alumni Park | McGregor Westlake Architecture and Spackman Mossop Michaels
Alumni Park is a major revitalised public space in the UNSW Kensington Campus. The new light rail stop has increased it’s strategic importance as a ‘Cultural Spine”. Recently completed buildings and future projects have and will further redefine and develop the space.
The park is designed a multi-valent space with active and intensified treatments along it’s edges. The 3 edges include the new “Meeting Place”, which terminates the main axis, and provides seating for everyday social gathering as well as ceremony and performance for UNSW events. An Indigenous artwork carved into the risers gives this new timber terraced platform resonance within the space.
To the north, informal seating, outdoor gyms and games, nestle under the shade of the existing paperbark trees. To the south, a new tree colonnade extends the Himler colonnade, hammocks on festive poles providing places for students to bear witness to the passing parade and parkland life.
Quay Quarter Lanes – 18 Loftus Street | Silvester Fuller
Quay Quarter Lanes is the rejuvenation of a city block in the heart of Sydney City at Circular Quay. The project comprises a collection of new and restored buildings, arcades and laneways. Together with a suite of neighbouring Circular Quay rejuvenation projects, Quay Quarter Lanes contributes to a generational reshaping of this gateway neighbourhood to Sydney Harbour.
Three new buildings designed by SJB, Silvester Fuller and Studio Bright complement the site’s heritage former wool store Hinchcliff House, restored by Carter Williamson and the Gallipoli Memorial Club, restored by Lippmann Partnership. Stitching the new and old is a public domain and landscape design by ASPECT Studios.
Quay Quarter Lanes is a truly mixed-use development, combining retail, hospitality, boutique commercial offices and apartments to form a rich new neighbourhood experience that celebrates its location and built evolution over many decades whilst also acknowledging our First Nations past.
Terrigal Boardwalk & Rockpool | Arup
Located in the beach suburb of Terrigal on the Central Coast of New South Wales, Terrigal Boardwalk & Rockpool is comprised of a 227-metre-long raised walking platform and a restored rockpool, with a new access ramp. The project was commissioned by Central Coast Council to enable equitable access to all visitors, linking two historically disconnected public spaces, Terrigal Beach promenade and the Haven.
Arup’s multidisciplinary team of architects and engineers developed the design of the boardwalk which provides a multitude of social, health and economic benefits for the local community. The project provides a safe, accessible route around the rocky headland, encouraging outdoor activity and creating a new attraction for locals and tourists to enjoy.
With equity at its very core, the project is the solution to a historically fragmented section of coastline and a unique opportunity to connect all people with the natural environment, the water and each other.
Bundanon | Kerstin Thompson Architects
Gifted to the Australian people by Arthur and Yvonne Boyd, Bundanon’s purpose is to foster an appreciation and understanding of art and environment. The new works enable expanded programming towards this and open up this extraordinary place and its $46.5M collection to the public with an art museum of national significance. Developed as a rich ensemble of distinct periods in Bundanon’s evolution, the new site wide works are equal parts subtle and dramatic, preserving and transforming. They incorporate radical solutions to a changing climate with a net zero energy target. Defendable against fire and flood which for millennia have shaped this landscape, The Art Museum, embedded in the landscape, is resistant to fire. By contrast The Bridge for creative learning is resilient, and allows flood waters to flow through it unimpeded. In the spirit of painting en plein air climate and its vicissitudes are felt and central to the experience.
King and Phillip Residences | fjmtstudio
The setting is remarkable. Greenway’s masterpiece of St James Church, Queens Square axial with the UNESCO World Heritage Barracks, and his Old Supreme Court with the later Barnet addition of the loggia form the edge of Hyde Park and Sydney’s Colonial Precinct of Governor Macquarie.
The opportunity was presented to further resolve and adjust our city in relation to its colonial heritage and contemporary values of reconciliation, publicness, accessibility and sustainability.
Our vision is for a new and subtle adjustment to the urban form, enhancing the place of this remarkable colonial complex and opening up the opportunity for a new public space.
Equally important was to acknowledge at the edge of this remarkable colonial heritage precinct, not only the pre-european Aboriginal presence on this place, but also the importance of the Aboriginal community in the making of the colonial city of Sydney.
Parkes CBD Vibrancy Strategy | King & Campbell Pty Ltd with Parkes Shire Council
The Parkes CBD Vibrancy Strategy is a rare example of a regional town revitalisation project that has seen the implementation of the majority of its recommendations.
Conceived and implemented over a six year period, the project involved continuous engagement with the community: from the development and communication of the Strategy in 2016-17, to the construction of smaller, ‘bite-sized’ projects from 2018, to the delivery of its two largest, aspirational projects in 2020-21.
The Lower Clarinda Street upgrade and Cooke Park Pavilion projects were successful in attracting Federal Government funding. Both are fully constructed, with a combined value of over $8.5 million.
For a country town with a LGA population of less than 15,000 people, the success of the Strategy cannot be understated. Most notably, works implemented through the Strategy have, in short time, incentivised significant private sector investment in what was formally the ‘dead end of town’ .
Parramatta Escarpment Boardwalk | Hill Thalis Architecture + Urban Projects with McGregor Westlake and Jane Irwin Landscape Architecture
The Parramatta Escarpment Boardwalk is a city-shaping piece of infrastructure for Parramatta. Along with the Lennox Bridge Portals, the boardwalk resolves missing links to create continuous foreshore access for pedestrians and cyclists from the University of Western Sydney at Rydalmere to Parramatta Park.
The project builds on the City of Parramatta’s ambition to refocus the city to the river, and will contribute to making the waterfront a place for celebrations, activation and recreation.
The Boardwalk, in combination with the ferry wharf reconstruction and other works, redefines the form and maritime arrival as Parramatta Quay – making the western complement to Circular Quay. The boardwalk’s sinuous alignment adds to the site’s inherent spatial drama, elevated on piles over the river waters and following the re-shaped shale escarpment to provide a memorable entry to Parramatta.
An instant popular success, the boardwalk already has double the projected numbers of pedestrians and cyclists
Macquarie University Central Courtyard Precinct | Architectus and ASPECT Studios
The Macquarie University Central Courtyard Precinct embodies much of the collective cultural memory from the University’s origins. Architectus and ASPECT Studios have collaboratively conceived a conceptual framework that restores the ‘beating heart’ to the campus.
Well-designed spaces and places draw the active centre of gravity back to the Central Courtyard and re-establish it as the campus’ primary precinct with solutions that expand and blur conventions in the creation of a generous outdoor space that elevates amenity and reimagines campus life.
The precinct now works to integrate student values and improve their educational experience. The result is a thriving green heart for the Macquarie campus that will support students socially and emotionally throughout their journey. The new precinct expresses the vision and aspirations of the University and creates a place that will make a lasting and positive impact on the student body and community.
Eden Port Welcome Centre | COX Architecture
Eden Welcome Centre is a celebration of the town’s main industries of fishing, forestry and tourism, standing as a symbol of optimism for the town.
The structure and cladding to the building are made from Indigenous hardwoods as a celebration of the local timber industry. The building form and detailing references the robust wharf side buildings of the fishing industry, emblematic of Eden’s traditional architecture.
The building design employs a modular system to allow for easy construction and future growth in the anticipated expansion and revitalisation of Snug Cove.
The ground floor houses Eden Visitor Information Centre, along with a covered area for market stalls. The first floor provides the Port of Eden with a new maritime hub for Port Authority, Maritime NSW and NSW Police.
“Informed subtle design choices have provided locals and visitors an outcome that enhances its place and is for its people.” COX Director, David Holm
Warrick Lane | COX Architecture with Blacktown City Council
Blacktown City Council has created a multi-functional public park, in its new Warrick Lane Precinct, acting as the green heart of and catalyst for, the rejuvenation of under-utilised land at the heart of its CBD.
COX, working with McGregor Coxall and Blacktown City Council, have provided the city with a dramatic new underground car park, incorporating Indigenous art, topped by an active urban park with children’s play areas and social spaces. The design is predicated on being pedestrian focussed with oneway streets, minimal kerbs and homogenous stone finishes, street trees and distinctive lighting.
The buildings form the ‘book ends’ to the precinct providing food and beverage outlets to activate the streets, with a green planted façade to reflect the landscape driven concept.
Opera Residences | Tzannes
Opera Residences is a landmark multi-residential building of 104 apartments over 20 levels that completes the colonnade leading to the Sydney Opera House (SOH).
At its base, Opera Residences’ grand colonnade includes three levels of retail and hospitality, completing the public walkway at East Circular Quay and reinvigorating a previously blighted waterfront area.
Opera Residences was conceived as a fluid form in stone, concrete and glass, generating a continuous sequence of experiences and interpretive expressive elements from all four facades.
The apartment divisions are disguised by glass bay windows to enhance the concept of fluidity and interior outlook using a combination of opaque, fritted and transparent glass bent to tight radii.
Observing its proximity to the world heritage listed SOH and Fort Denison, Opera Residences provides exceptional levels of interior residential amenity whilst respectfully enriching the public domain at Circular Quay and on Macquarie Street.
RESIDENTIAL ARCHITECTURE – HOUSES (ALTERATIONS AND ADDITIONS) and heritage
RESIDENTIAL ARCHITECTURE – HOUSES (ALTERATIONS AND ADDITIONS) AND HERITAGE
RESIDENTIAL ARCHITECTURE – HOUSES (ALTERATIONS AND ADDITIONS)
Jury:
Mark Spence (Anthrosite)
Jessica Spresser (Spresser)
David Langston-Jones (David Langston-Jones Architect)
Balgowlah CLT Passivehouse | betti&knut architecture
The clients wished to extend their 1920s Bungalow to fit their family of five and provide natural, healthy, and comfortable living spaces.
Retaining the large established Gumtrees onsite while maintaining privacy, shaped the building form. Clad in local untreated, rough sawn Blackbutt timber battens and left to naturally grey over time, a connection to the trees within the garden was created.
The interior of this modest residential building features exposed timber walls, floors and ceilings and is based on the idea of connecting to nature within a suburban environment; with views into the canopy, it encompasses all aspects of biophilic design principles.
Designed to the Passivhaus standard, the building works year round without the need for artificial heating and requires minimal cooling.
The cross-laminated, prefabricated timber structure was installed in 15 hours and allowed the building to be waterproof, insulated, and airtight within one week.
My Malua | TZIALLAS ARCHITECTS
My Malua is a project that took a dated, stuffy and back-to-front beach shack, and transformed it into a light, fresh and happy home. The project took it’s cues from the childish-enthusiasm of my three little girls, who fell in love with an ugly little shack, and pressed me to turn it into something beautiful they would make memories in. My three little clients dreamt of a house to spend the summer in, sandy trips to the beach and the swell of family and friends coming and going, and My Malua became all that, and more.
Charlotte Park | Cadence & Co
Charlotte Park sits atop a natural escarpment, looking across a vast native forest to the lights of Sydney. The home’s interiors are generous and dramatic, flowing casually into each other and spilling out to broad terraces and expansive gardens. They are also communal spaces, breathing in – to provide a sense of intimacy for the owners; and exhaling – to accommodate regular visits from a growing intergenerational family. It was important to our client that Charlotte Park be an expression of contemporary design whilst also retaining a sense of history, engaging intimately with its rural context. As such, the latest technologies are employed throughout, whilst the palette of materials is intended to age and patina naturally, enabling the home to blend into the surrounding landscape. Integrated into Charlotte Park’s design, the smaller original residence acts as a pivot, separating private zones from public
Annandale Residence | H&E Architects
Familial ties frame this project – a residential reimagination for the daughter of a previous client H&E proudly worked on a standout warehouse project a decade ago. Here, in Annandale, a late-Victorian street-facing Italianate met a poor earlier renovation to the rear. H&E set about uplifting all elements while building a sense of unity forged on respect alongside an alluring dance between solid and void. Updated and uplifted, a new narrative of light. Calm and welcoming has been furthered by neatly rethinking the narrow site and bringing in unique, sculptural landscaping elements.
Hidden Garden House | TRIAS
Hidden Garden House is a terrace renovation, built on a small, 45sqm site in Darlinghurst. Our clients, Laura and Aman, possess a penchant for Japanese design and prioritise simplicity and minimalism.
The idea of a ‘hidden garden’ was inspired by Japanese temples, whose gardens provide unexpected sanctuary in dense urban environments. Our diagram carves out a hidden, internal courtyard, providing welcomed green space.
Stepped thresholds provide ledges to perch and rest, while openings slide and pivot open, bringing the outside in.
Upstairs, the bedroom and bathroom become a single room, with bathing and sleeping both ritualised. The downstairs extension is crowned with a green roof.
This house has a distinctive hand-hewn quality. Laura, a ceramicist, handmade the terracotta floor tiles and the glimmering white wall tiles. They are pockmarked, textured and iridescent.
Hidden Garden House celebrates our clients’ authentic, hand-hewn efforts, which remain on display on their walls and floors.
Iririki | Madeleine Blanchfield Architects
A quirky old local icon Iririki is purchased by a lively family of 7. The existing 1907 house, a hybrid between Victorian and federation, was owner built so has some strange quirks. It is a contributory item in a Conservation area and was in a serious state of disrepair.
Existing rooms were repurposed as bedrooms and bathrooms for the 5 children. We had to charge the old mansion with new life and add a large and functional family home without detracting from the existing building.
Red brick was selected as the material for the addition, matching in with existing brickwork. The singular material is woven into a lively and dynamic tapestry which unfolds from a small pavilion at the back of the garden into a monolithic and crafted family home. One walks through the garden past the proud, restored Iririki exterior before entering the public spaces of the new home
House Revisited | David Boyle Architect and Pangkarra
This project revisits a house we designed sixteen years ago with new owners, interior designer, and landscape architect. It involved passive design and technology upgrades, internal fit-out, external works, new pool and cabana.
In the rear yard, a series of courtyards and stepped platforms ensure a strong visual connection through varied landscape experiences, culminating in a platform at the top of the site for the pool, rotated 30° to frame a distant headland view. The cabana is deliberately playful as a destination. Sunken into the landscape with edge seating, kitchenette, and concrete table. The square plan is divided at the angle of the pool, splitting the roof into two: a sloping roof provides full shade and a horizontal pergola float over the pool allowing dappled shadows throughout the day. The cabana is both embracing and open to the landscape and is rich in detail for experiential occupation of the garden.
Phoenix House | Harley Graham Architects
The Phoenix House became a metaphor for the architects own personal rebuild. We decided to treat the old house as a ‘remix album’. To strip it back to the bones, and reassemble it in a new way. A ‘sustainable jigsaw puzzle’ of sorts.
The house is situated in a heritage precinct, in the old part of Byron. With sports fields across the road to the north, and beyond this, the bay. The veranda acts as ‘stage to the park’, an interface between the park and the dwelling, creating a strong connection to ‘community’.
Phoenix House bridges the nexus between the old and new ‘Byron Lifestyle’. It reflects on the past while also providing cues on how we can build sensitively into the future as these beautiful coastal towns in Australia find themselves under more pressure than they have ever been.
House at Shelly Beach | Michael Cumming Architect Pty Ltd
House at Shelly Beach is conceived as a living balcony perched above the beach – detailed with clean architectural lines and a natural material palette. The house is oriented to capture the north eastern orientation, solar access, light and natural ventilation offered by the sea breeze
An Art House | May+Swan Architects
Roof top living for two prominent artists in Inner Sydney.
This project was conceived many years ago, about 2006, when the couple bought this disused building in Alexandria previously used as a wine bottling plant, commercial freezer storage and a liquor store, amongst others.
Refurbishment works have been undertaken in stages and the building now houses residence, studios, work shop, gallery spaces and storage for their collection, external spaces and roof top garden. All in total privacy.
This apartment completes the project and provides a magnificent environment for them to live, work and enjoy their collect and recreation in growing their own produce, with all the benefits of being close to the heart of the city.
Given the location the outlook is quite confined, and this led to careful consideration about the placement of windows. All have their own particular view, the tree canopy opposite, the garden or sky
Kin House | Ava Shirley Architect with Noah Shirley Architect
Kin House, on Gamaraigal Land, is a project that bridges generations, families and a street. An 1880’s workers cottage has been retained, restored, rearranged and reinvigorated for a further 140 years of life.
The complexities that were corralled through the design process included a tiny, sloping block (>180m2), a Heritage Conservation Area and equitable access for occupants of all ages. The resulting compact floor plate feels deceptively spacious as a result of borrowed neighbourhood vistas and shafts of daylight. The contrast of materiality between old and new, are bound by clever plays of patterned light and shadow throughout the day. A peaceful and serene home has been created, for an elderly couple to enjoy their final years of life accompanied by an ever-revolving composition of extended family members. If this house had a mantra, it would be; Be small, Be generous.
Tsubo Niwa | Matt Elkan Architect
Tsubo Niwa is a simple but densely detailed rear addition to a four room heritage listed timber cottage in a Conservation Area in North Sydney.
It is sited on a steep heavily vegetated slope uniquely located adjacent to the North Sydney CBD. The rear of the house forms an ‘L’ around a ‘Tsubo Niwa’ (small town garden) which is both an acknowledgement of the green band in which the house sits as well as being the focus of all new rooms.
At an ideological level, the new work is careful and minimal in order to respect both the scale and materiality of the existing. The small scale of the project led to the modest budget being able to be used to great effect for numerous carefully crafted details.
At a pragmatic level, the new addition replaces a previous dilapidated addition with a warm, joyful and outward looking space.
House Bingie | Eoghan Lewis Architects
Conceived as a site for special gatherings, yoga retreats, workshops and weddings – as well as the occasional weekender for themselves – our clients wanted a house that would comfortably house 15 and offer an experience quite different to city living. The project had to embody the spirit of camping, of ‘roughing it’ – but at the same time called for a kind of strippedback, almost monastic decadence.
We worked directly and aggressively with two existing structures of questionable quality – a timber barn and brick project home – gutting them, lopping off roofs, cutting holes here and there, adding new material and functional layers to create a family of pavilions linked by covered ways and courtyards. Guests will experience contrasting rhythms of enclosure and landscape, passing from spaces with an intense interiority through courtyard-rooms offering intimate and also distant landscape relationships.
White Cube House | Danny Broe Architect
The White Cube house celebrates contrasts. It contrasts traditional house design with contemporary design, cosy traditional areas with open and dynamic modern areas, minimalist materials with rich and textured materials, old comfortable ways of living with new ways. The house is a very modern minimalist addition to a traditional brick bungalow where both structures have integrity and a strong identity and are connected by a glass bridge link.
The existing brick bungalow accommodates bedrooms and music room and it relates well to the street. The weatherboard addition contains the living areas and an amazing train set. It has a minimalist cube form exterior and the interiors are an interplay of dramatic spatial volumes of double and single height, contrasting white walls, textured sandstone wall and structural ribbon string instrument stair. Contemporary design in an existing suburban context, old and new live side by side and the contrast enriches daily lives.
Myrtle House | Llewela Griffiths Architects
Myrtle House is a light, warm and unified home.
The primary addition is a tiny, but voluminous, 25sqm living room at the rear of the property, facing due north. The geometry of the original decorative hallway arches has been referenced in the high vaulted ceiling and steel glass wall.
The space planning to the rear portion of the home has been reconfigured to relocate the living spaces to rear. This resequencing created a nesting of service spaces and bathrooms as a transition from quite bedrooms to the more public spaces.
The two core values embodied in this project are the protection and preservation of quality heritage fabric and the creation of beautiful high amenity space despite by the compact nature of the site
Mosman Minka | Downie North
Situated in coastal suburban Sydney, Mosman Minka respects the area’s conservative built heritage, offering a contemporary counterpoint with Japanese sensibilities. Retaining the original frontage, the rear spaces are enveloped by an oversized zinc canopy, whose vaulted forms lend spaciousness to an otherwise highly efficient footprint.
With a focus on place making, proportions, materiality and detailing echo the original house and draw from the family’s collective memories.
The design embraces family life’s dichotomies: it is at once calm and restful (an important counterpoint to hectic family life), whilst equally playful and punctuated by numerous moments of delight.
North Bondi House | Anthony Gill Architects
This project involved the modest re-working of an unusual single level semi-detached house in North Bondi to create a small, carefully planned and efficient home with an abundant garden and a strong connection to the street. Overlapping room uses ensure a density of program throughout the house that challenges traditional conventions and adds significantly to the richness of the living experience. Ideas about privacy are also challenged as rooms open directly to the street with original solid barriers replaced by dense planting positively impacting the neighbourhood.
beaCHalet | mattr studio
Combining beach-side living, with a ski chalet, beaCHalet is an apartment renovation that is both open and airy in summer, and cosy and cocoon-like in winter.
Concealed within a nondescript 1970’s brick apartment block, the primary design principles of beaCHalet were to develop a more efficient use of the unit, to maximise hidden storage, and to provide more curated display areas, whilst at the same time creating a relaxed quality of space – hiding technology, appliances and the more functional, but less poetic elements, that make homes work.
The use of sustainably sourced plywood, cork, solid timber, and natural stone, in combination with easily reconfigurable joinery elements and furniture pieces – which serve more than one purpose – has given this 2-bedroom, 51sqm apartment a new lease on life.
mattr.studio values a smaller, smarter and simpler approach to design. beaCHalet is a built example of this philosophy.
Light House | Alexander Symes Architect
Located in the Sydney suburb of Bronte, Light House transforms a dark, cold and overshadowed building into a home flooded with natural light connected with with its landscape. A new Cross Laminated Timber (CLT) addition to the first floor provides a young family the additional amenity needed, while also significantly improving the home’s insulation and airtightness to ensure the home’s longevity. By retaining the structurally sound brick walls to the ground floor and improving the thermal performance, a larger majority of material was able to stay on site and avoid landfill. Designed and constructed to the principles of ‘passive-solar design’, the home is both high performance and strong in its biophilic connection with the endemic landscaping. Light House is intended to be ‘light’ in every way – light in operational and embodied energy, abundant in natural light, and a light ecological impact through its regenerative native planting and restored site porosity.
Escarpment House | Virginia Kerridge Architect
This is a very special house, not least because its remarkable location, but also because of its high ethics in terms of sustainability and the extension of these principles into the design. It is set amongst subtropical rainforest and rugged escarpments in New South Wales.
The addition sits like a praying mantis in the landscape reaching forth to the view of the surrounding mountains. The connection of the addition with the existing house is sensitive and allows both forms to be acknowledged as separate yet together.
An important part of the brief was that the new house was environmentally sensitive using predominantly recycled materials, and to be “off the grid”. The house and its surroundings also act as a sanctuary for rescued animals. Kindness and consideration has governed every decision made, and this is the feeling that the place engenders. The landscape design is by Jane Irwin.
The Gull | Fabric Architecture Studio
Placed on the edge of the waters of serene Patonga creek is “the Gull”. This project is an alterations and additions of an existing single storey dwelling. The brief was to have the interior layout of the existing dwelling re-designed, a new garage, and an additional bedroom on the new first level maximizing the views of Patonga creek and Peninsula.
Fabric Architecture studio has emulated the streamline anatomy of the gull and used features of the existing as a muse for the addition. The use of biomimicry gives the structure a humble presence in its lush-green suburban surroundings.
Musca Residence | Andrew Donaldson Architecture
As the second stage of this Bondi bungalow’s transformation, the Musca Residence follows the Mid Century infused Stage 1 renovation of the ground floor in 2015 with an inventive and distinctive resculpting of the first floor in 2021 — conceptually eventuating in a site-responsive language unto its own, a variation on its own previous theme, tighter, less expensive, more expressive.
John Van der Have | Bio-Building Design Architects
My Client has a strong interest in Aboriginal art, having acquired several large and small artworks by Indigenous painters. The design of the new work develops this interest to enhance a sense of Aboriginal influence. This site is on the land of the Dharug people. The new large casual living area evokes the sense of a Dharug shelter of pre-Settler times, with its voluminous and cavernous space, its high ceiling, its outlook to verdant nature and artworks on its walls. This space enables a sense of refuge, while providing an outlook to the large liquid amber and other street trees. Openable skylights enable natural cooling on hot summer days.
Stoneleigh | Paul Davies Architects Heritage Consultants
The initial client meeting established the desire to conserve, restore and celebrate the heritage aspects of the site and context and create an adaptable, functional, and open contemporary home with a strong connection between indoor and outdoor living space. The existing house had an enclosed laundry, dimly lit covered carport and a narrow covered concrete passageway adjacent to the rear wing. Like many Victorian houses the main rooms and rear areas were disconnected.
The focus of the design, which appears quite simple, was to recover the scale and sense of space within the original form of the building, connect the living spaces seamlessly, provide separated areas for the family to live in and establish a stair that resolved level changes and created a sense of discovery for the occupants.
Stoneleigh is a joyful celebration of heritage and contemporary detailing that delivers delightful and connected spaces for adaptable modern family living.
Argyle Well | Welsh + Major
The 1840s Undercliff terrace row of Coodye (Millers Point) was first renovated in 1890. After numerous alterations the end terrace has been returned to a single house that establishes a new dialogue between historical preservation and the needs of modern life.
Within the restored original spaces of the terrace new objects are placed to fulfill contemporary functional requirements. These objects are confident, distinctive and beautiful in their own right; designed enhance the textures and materials of the original spaces.
Separated from the original terrace, a new pavilion with garden roof sits low in the rear yard. Between a basement link is carved out of bedrock. Grimes well is the pivot in this new spatial arrangement. The well separates basement and pavilion levels and in section connects them spatially. A skylight centred over the well signifies it from above. The centre of the well is a calm pool reflecting the sky.
Surry Hills Terrace | CO-AP (Architects)
This project consists of restrained yet transformative alterations and additions to a two-storey terrace in Surry Hills, Sydney. The brief called for more daylight, better overall amenity and connection to the small precious courtyard. The footprint of the original house was retained, working within the existing building envelope.
Each room has been painted in contrasting muted colours to layer and define spaces. Cool tones are used in the living spaces and warmer tones to the bedrooms. The home-office, saturated in a deep neutral tone, conduces focus on work and provides an alternative environment to the rest of the house when passing its threshold. Timber veneer, laminate and concrete are used for the kitchen. Bathrooms are playful with simple grey tiles and bright coloured grout. Original patinated brickwork has been exposed in some rooms, revealing the history of the 150 year old building.
Woolloomooloo Apartment | Stephen Collier Architects
A majority of apartments being built in Sydney rely on centrally located bathrooms and kitchens that are poorly ventilated and often receive little natural light. With an eye on sustainability and quality of life, this project transforms a dark warren of narrow rooms into a bright, airy space. Every interior dividing wall is opened up as glass or hatches above eye height, retaining privacy but letting sunlight and air reach the inner sanctum.
Rooms are widened and rearranged to open up views onto the Domain. The sophisticated and understated interior belies flashes of colour and originality, including three boldly monochromatic bathrooms tiled in red, blue and yellow.
Pepper Tree Passive House | Alexander Symes Architect
Pepper Tree Passive House is a high performance secondary dwelling designed around an established Pepper Tree. Instead of extensive alterations and additions to the existing home, the new detached building provides the additional amenity required for the young family. As the existing home functioned well for the clients already, preference instead was given to create a new self contained addition and use the budget to create moments of delight across the site. When not being used as a home office by the clients, the building is used as a ‘try-before-you-buy’ for those interested in the Passive House standard. The self-contained dwelling allows those considering pursuing (or even skeptical to) a Passive House project to experience the higher levels of thermal comfort and air quality afforded by the more rigorous building standards. Pepper Tree Passive House gives the clients a perfect space to work while being able to create a distinct separation between work and home life, without the lengthy commutes and empty building hours experienced in a traditional workplace model.
heritage
Jury:
Matthew Byrnes (Design 5 – Architects)
Tim Williams (Waverley Council)
Elisha Long (Long Blackledge Architects)
Palm Beach Surf Club | Allen Jack + Cottier (AJ+C)
A sensitive refurbishment of the 100-year-old Palm Beach Surf Life Saving Club revives the building’s heritage, while strengthening its connection to the beach front and expanding capacity with new training and accommodation facilities and connected outdoor social spaces. Removing a warren of small partitioned spaces opens the interiors up to light and sightlines crucial for beach patrol, while rationalising utility rooms to add a new staircase that connects the two levels internally for the first time.
Argyle Well | Welsh + Major
The 1840s Undercliff terrace row of Coodye (Millers Point) was first renovated in 1890. After numerous alterations the end terrace has been returned to a single house that establishes a new dialogue between historical preservation and the needs of modern life.
Within the restored original spaces of the terrace new objects are placed to fulfill contemporary functional requirements. These objects are confident, distinctive and beautiful in their own right; designed enhance the textures and materials of the original spaces.
Separated from the original terrace, a new pavilion with garden roof sits low in the rear yard. Between a basement link is carved out of bedrock. Grimes well is the pivot in this new spatial arrangement. The well separates basement and pavilion levels and in section connects them spatially. A skylight centred over the well signifies it from above. The centre of the well is a calm pool reflecting the sky.
Wesley Edgar Eagar Centre | Scott Carver Pty Ltd
The Wesley Edgar Eagar Centre (WEEC) refurbishment supports the reintegration of vulnerable residents into the community, with design principles echoing the centre’s core principles of Home and Place, and promoting guest dignity and wellbeing. Since inception, WEEC has had a multi-layered social agenda — as a chapel, crisis accommodation, and now with additional community uses. Historic architectural layers—the original heritage Greek Revival design by John Bib, and reconstructed interiors and 1970s Brutalist extension by Bruce Taylor Architects—are now resolved in a design that better serves the primary and periphery community.
The heritage-listed façade has been conserved; and interiors reworked to provide support services, 40 upgraded accommodation suites with ensuites, and a series of lightweight interventions in metal, timber and glass. These interventions dialogue with historic layers, weaving together social, cultural and historical aspects through architecture and design responses — a physical narrative of the building’s significant place in the community.
Stephenson's Mill | Hector Abrahams Architects
For more than a decade no one wanted this empty Stephenson’s Mill in the historic town of Crookwell, NSW dating from 1871. It took strong and trusting relationships between a prospective purchaser and her Architect and the consent authority to adapt it into a house. Someone for whom city retirement was not possible, has made a successful home in a charming rural area, brokered by heritage planning incentives and the positive reception of the town’s community for conserving its major historical building and good adaptive design to suit her
44 Martin Place, Sydney, Adaptive Reuse | Hassell
44 Martin Place has been witness to the changing nature of Martin Place for 78 years and has, throughout that time, undergone change also. This State Heritage listed building is an important contributor to the essence of Martin Place as the ‘Civic Heart of Sydney’ and it is vital that it continues to demonstrate the architectural quality and heritage that Martin Place is renowned for.
Retaining all of its heritage qualities this project has transformed 44 Martin Place into a highly desirable place to work offering flexible, internally connected & responsive amenity in tune with the demands of the tech savvy, health conscious and transformational tenants of the future.
The restoration has achieved greater transparency and connection to Martin Place at ground level; a simple materiality reminiscent of the buildings origins; and new connected floor plates that rise to a new pavilion and ‘Sydney’s Best Rooftop Garden’.
Marlborough | David Boyle Architect
Marlborough” and “Malvern” are a pair of semi detached houses of local heritage significance and were constructed in c.1902. They are described as “an excellent two-storey federation style semi-detached of a highly individual design,” and, “a very unusual example of the Federation style with considerable architectural and aesthetic interest… hardly altered.”
Our contemporary rear extension takes cues from the solidity, weight and proportion of the existing building along with the fine craftmanship of the decorative brickwork, plasterwork and leadlight glazing. The contemporary sculptural western wall bellows out as if capturing and holding air from within. It protrudes into the garden, culminating in a twisting, corbelled, 4m high, steel framed bay window within a deep brick reveal, tapering to a mere 15mm at its edges. The space also extends out toward the front road and features a vertical steel window over two storeys, only just visible from the street.
Iririki | Madeleine Blanchfield Architects
A quirky old local icon Iririki is purchased by a lively family of 7. The existing 1907 house, a hybrid between Victorian and federation, was owner built so has some strange quirks. It is a contributory item in a Conservation area and was in a serious state of disrepair.
Existing rooms were repurposed as bedrooms and bathrooms for the 5 children. We had to charge the old mansion with new life and add a large and functional family home without detracting from the existing building.
Red brick was selected as the material for the addition, matching in with existing brickwork. The singular material is woven into a lively and dynamic tapestry which unfolds from a small pavilion at the back of the garden into a monolithic and crafted family home. One walks through the garden past the proud, restored Iririki exterior before entering the public spaces of the new home.
Tsubo Niwa | Matt Elkan Architect
Tsubo Niwa is a simple but densely detailed rear addition to a four room heritage listed timber cottage in a Conservation Area in North Sydney.
It is sited on a steep heavily vegetated slope uniquely located adjacent to the North Sydney CBD. The rear of the house forms an ‘L’ around a ‘Tsubo Niwa’ (small town garden) which is both an acknowledgement of the green band in which the house sits as well as being the focus of all new rooms.
At an ideological level, the new work is careful and minimal in order to respect both the scale and materiality of the existing. The small scale of the project led to the modest budget being able to be used to great effect for numerous carefully crafted details.
At a pragmatic level, the new addition replaces a previous dilapidated addition with a warm, joyful and outward looking space.
Hidden Garden House | TRIAS
Hidden Garden House is a terrace renovation, built on a small, 45sqm site in Darlinghurst. Our clients, Laura and Aman, possess a penchant for Japanese design and prioritise simplicity and minimalism.
The idea of a ‘hidden garden’ was inspired by Japanese temples, whose gardens provide unexpected sanctuary in dense urban environments. Our diagram carves out a hidden, internal courtyard, providing welcomed green space.
Stepped thresholds provide ledges to perch and rest, while openings slide and pivot open, bringing the outside in.
Upstairs, the bedroom and bathroom become a single room, with bathing and sleeping both ritualised. The downstairs extension is crowned with a green roof.
This house has a distinctive hand-hewn quality. Laura, a ceramicist, handmade the terracotta floor tiles and the glimmering white wall tiles. They are pockmarked, textured and iridescent.
Hidden Garden House celebrates our clients’ authentic, hand-hewn efforts, which remain on display on their walls and floors.
Bundanon | Kerstin Thompson Architects
Gifted to the Australian people by Arthur and Yvonne Boyd, Bundanon’s purpose is to foster an appreciation and understanding of art and environment. The new works enable expanded programming towards this and open up this extraordinary place and its $46.5M collection to the public with an art museum of national significance. Developed as a rich ensemble of distinct periods in Bundanon’s evolution, the new site wide works are equal parts subtle and dramatic, preserving and transforming. They incorporate radical solutions to a changing climate with a net zero energy target. Defendable against fire and flood which for millennia have shaped this landscape, The Art Museum, embedded in the landscape, is resistant to fire. By contrast The Bridge for creative learning is resilient, and allows flood waters to flow through it unimpeded. In the spirit of painting en plein air climate and its vicissitudes are felt and central to the experience.
Hinchcliff House | Carter Williamson
Hinchcliff House, a heritage-listed former wool store on Gadigal country in the Sydney CBD, has been restored as part of the Quay Quarter Lanes project.
Our approach breathes new life into the iconic sandstone building, while a handful of additional flourishes elevate the building for modern use without disrupting its heritage character. It celebrates Hinchcliff House’s storied past while ensuring it is equipped to act as a versatile building moving forward, accessible and fit for purpose across a range of disciplines.
We worked closely with heritage consultants Urbis to assess, retain, and restore the largely intact sandstone, brickwork, and timber framework. All new interventions are delineated with thin black steel elements, inspired by the site’s former iron store, with shapes reminiscent of the wool bales once stored here.
With a new lease on life, Hinchcliff House can once again make a vital contribution to the surrounding urban fabric.
Dawn Fraser Baths | TKD Architects
Dawn Fraser Baths, Balmain, are the oldest surviving example of a fully enclosed, public tidal baths in Australia. Constructed in 1882 and successively rebuilt enlarged in the early twentieth century, the Baths derive historical and social significance from their continuous use for recreational bathing and aesthetic significance from their picturesque setting on Parramatta River.
Subject to persistent flooding due to tidal patterns of the river, the historic baths had deteriorated substantially. To address this issue and to accommodate predicted sea level rises, it was determined that the southern pavilion needed to be raised by one metre.
The timber-framed pavilion was carefully recorded and dismantled, and the sandstone boardwalk raised in height. The pavilion was reconstructed from salvaged historic timber and second-hand timber, with details corresponding to the original.
The reconstructed pavilion incorporates improved amenities including a new main entry, new change rooms and Olympicstandard water polo lighting.
Haberfield Library and Community Rooms | Lahznimmo Architects
Open and engaging to Dalhousie Street, the new Haberfield Centre and Library refurbishment looks to re-establish the library’s community address and reinforce its civic presence.
The original entrance to the historic Haberfield School of Arts has been reinstated and the hall refurbished to create a modern community library. A new street facing Hall sits alongside the library, forming a landscaped courtyard that can be shared between Library and Community Hall functions. The courtyard is secure from the street, providing a safe outdoor place for children attending the library. A lift now ensures that equitable access is provided to all parts of the centre.
The new works do not try to mimic Haberfield’s famous Federation-era architecture, but show respect through the use of warm face brickwork and craft based detailing.
Cronulla Surf Life Saving Club – Adaptive Reuse | Redshift Architecture & Art
In 2011 Redshift were posed with an intriguing question from the caretakers of one of Australia’s oldest Surf Life Saving Clubs; Cronulla SLSC.
Could the historic Clubhouse be adapted to address the needs of a contemporary Life Saving Club and the diverse needs of its various members?
An ambitious strategy was developed to substantially keep the northern 1990’s addition, adapt the original 1940s building, and rebuild a new southern wing.
The project remained a distant vision for about 5 years until a commitment was made to prepare a Development Application for the master plan as a means of securing additional funding for the ambitious project. Funding was secured and the project proceeded to construction in 2018.
The project, now completed, is a demonstration of the capability of small, agile offices and their capacity to work patiently and collaboratively with communities towards ambitions projects.
Ngununggula, Southern Highlands Regional Gallery at Retford Park | Tonkin Zulaikha Greer Architects
When Ben Quilty heard of the late James Fairfax’s bequest of his country estate ‘Retford Park’ to the National Trust he saw an opportunity to provide the Southern Highlands with a much needed regional art gallery and in 2017 he began lobbying the National Trust as well as state and local government for Retford Park to be the home of this new gallery. Today that vision is realised with ‘Ngununggula’ regional gallery sitting within the leafy grounds of Retford Park.
Making ‘Ngununggula’ a reality involved the adaptive reuse of two buildings within Retford Park, a grand Dairy Building and an associated ‘Vet Clinic’, both of which were underutilised and rapidly deteriorating. These buildings, as well as a third contemporary pavilion, were reimagined as a state-of-the-art Regional Gallery for the Southern Highlands.
Walsh Bay Arts Precinct | Tonkin Zulaikha Greer Architects
The Walsh Bay Arts Precinct is conceived as an arts ‘ecosystem’, where the synergy of co-located creatives will generate a powerful cultural energy, open and visible to the public. Significantly, this creative activity will be located in one of the city’s most characterful waterfronts, a place where Sydney’s maritime history joins its contemporary spirit.
As a State Heritage listed precinct, and with each of the wharves similar in volume to a large timber skyscraper laid on its side over water, the project presented a very high level of design and constructional challenges. TZG endeavoured to conserve as much of the open, industrial character of the original buildings as possible, whilst accommodating within them an ambitious and technically demanding functional program.
The project will be occupied by a host of Sydney’s premier arts companies and encompasses multiple state-of-the-art performance theatres, rehearsal studios, workshops, function spaces, commercial tenancies and administrative offices.
The Great Cobar Museum | Dunn & Hillam Architects
The Great Cobar Museum and Visitors Information Centre occupies a high point that overlooks the main street, and has played a prominent social and tourism role for a century. The project breathes new life into this significant building and landscape, which is physically and culturally at the heart of Cobar, serving visitors and a vibrant local community.
In 2019, Cobar Shire Council engaged Dunn & Hillam Architects to work with Peter Freeman Conservation Architects and Planners to provide a masterplan for the 8000m2 site.
Stage 1 involved renewing and restoring the main building and designing an engaging and Cobar-specific museum.
We gave priority to large scale moves that provided the best flexibility, energy performance and lowest maintenance costs over time.
The restored landmark now functions as an accessible repository of local history and knowledge and a welcoming event space, with plans to further enhance its appeal and reach in future.
2 Ridge Street | Tzannes
This is an adaptive reuse of a significant and elegant heritage-listed commercial terrace built in 1891. The scope included removal of unsympathetic later additions, a substantial new extension as well as internal alterations and additions, all in context of highly sensitive heritage streetscape. The design explores the potential for using traditional and familiar materials in new and expressive ways that mediate between residential and urban scales through a dynamic intervention that is both considerate to its context and distinctly contemporary.
The new extension is designed as a simple but deliberately contemporary form with an intricate ‘sawtooth’ brick pattern that provides for a highly dynamic and distinctive building identity. The curved form and massing respect the adjoining heritage building whilst maintaining privacy for the neighbouring terraces. Heritage façades underwent thorough and complete restoration. The design simultaneously gives the impression of lasting presence while providing a surprise in its detail and contemporaneity.
Brookfield Place Sydney | Make Architects and Architectus
Make Architects and Architectus collaborated to deliver the Brookfield Place, Sydney precinct: integrating new, world-class architecture with the restored heritage façades of Shell House and 285 George Street. Preserving these historical elements was crucial for the project.
Shell House comprises concrete-encased steel columns and beams with glazed terracotta facings and details – unusual for 1930s Sydney architecture, and the city’s lone surviving Commercial Palazzo building clad in glazed terracotta.
Designers meticulously inspected the façade’s 20,000 terracotta tiles, carefully coloured-matched replacements for damaged tiles. The 400-tonne clock tower underwent a restoration with materials faithful to the originals, and replicas were made for original windows damaged beyond repair.
As important as historic buildings are to the fabric of cities, their continuing resonance requires them to find a contemporary function. One of Brookfield Place’s greatest triumphs is the respectful way old and new components are integrated alongside each other.
Koolewong – Haberfield Residence | Melocco & Moore Architects
The site was purchased as part of the Dobroyd Point Estate and the original house was built in 1921 in the style of a grand Californian Bungalow. The residence was drastically altered in the 1970’s by the second owner. Decorative external detail was stripped from the building and replaced with unsympathetic materials.
The design included the restoration of the main part of the residence, based upon original 1930’s photographs of the bungalow. Original internal features which had survived the 70’s upheaval, were upgraded and restored.
The rear portion of the home was approached in a different manner with a contemporary overlay. These new living spaces connect effortlessly with the site on three sides, with different zones for a pool, external dining and entertaining, sports/play areas, garden service areas and entry verandas.
The final outcome is a generous welcoming family home, with a successful blending of architectural styles from different centuries.
residential architecture – houses (new) and Multiple Housing
Residential Architecture – Houses (New) & Multiple Housing
Residential Architecture – Houses (New)
Jury:
Polly Harbison (Polly Harbison Design)
Phillip Nielsen (Regional Design Service)
Conrad Johnston (Studio Johnston)
Julie Power (The Sydney Morning Herald)
Leonard House | Candalepas Associates
Located in a quiet, tree-lined cul-de-sac in the beachside suburb of Bondi, Leonard House is a modest, two storey, lightweight timber structure, clad in fibre cement with a single pitched roof. The project sits within a street of an eclectic mix of houses. It is unique and unexpected, sitting comfortably and delightfully, drawing interest from passers-by.
The project was designed and built for a professional saxophonist, her husband and young, growing family. The brief transcended the usual discussions of form, function and minute details and unexpectedly sought inspiration from musical composers such as Bartok and Shostakovich. After much deliberation and discussion the plan evolved, and the influence of Peter Markli resonated strongly. With awareness of the plan challenged, the result successfully guides, facilitates, and dictates the way the spaces are physically occupied and the perfunctory manner by which things must happen in this house.
Lee House | Candalepas Associates
Located within beautiful Camp Cove, Lee House is a two-storey home designed to acknowledge the past and its heritage value whilst embracing the future. The reimagining of this classic fisherman’s weatherboard cottage responds to a unique piece of Australian history & to its immediate surroundings. It has been transformed from a neglected cottage into a contemporary home of delight and permanence.
Considerations of light, material & form were key in developing the interior, which is anchored & ordered by a central off-form concrete armature. The architectural expression from the street would at first glance appear to be wholly traditional & in fact could be read as a restoration of an original building, however a gradual evolution into contemporary materials & forms along the sides of the building develops into a wholly contemporary expression at the rear.
Colo Crossings | Benn and Penna Architecture
Colo Crossings intersects landscape and shelter in the pursuit of retreat. Located 100 kilometres north-west of Sydney’s CBD, the private abode recesses into its setting alongside its occupants’ withdrawal from city life in rural effortlessness. ‘Isolation’ takes on a new meaning as a celebration of one’s surroundings, with containment and refinement perched atop the unforgiving landscape.
A 3-dimensional weave of landscape and building, the home is wrapped in bush laden mountains from all sides, within a bend in the Colo River. The u-shaped floor plan, containing 3 bedrooms, 2 bathrooms and an open plan kitchen and living room encompasses the occupant. Sightlines framing the curve of Wheelbarrow Ridge beyond juxtapose unsuspecting verticality in the central volume. From the entry promenade, the house is a periphery for viewing; the glazed bridge a telescope foregrounding the immediacy of the landscape; the quietly nestled form in balance and antithesis with its rugged context.
Curl Curl House | TRIAS
Curl Curl House was designed for an introverted family, who sought a home that would feel protective, reclusive, and quiet.
The project was inspired by time spent in Mexico. There, we were drawn to an urban condition where houses were hidden behind walls, creating private oases within.
Curl Curl House is a walled garden house that feels calm, confident, and quiet. Its twin sentinels peer above their fence line, partly visible between green.
The house is composed of two brick towers, linked by a pavilion. Thickened brick walls evoke solidity and heft.
Our sustainability approach focused on longevity and achieving carbon neutral operations. The home is all electric; its hydronics, heating and cooling and hot water are all solar-powered.
Curl Curl House elegantly reconciles two common contexts found in Sydney: the brick suburbs and the coast. The result is a relaxed yet ambitious work of architecture that aspires to timelessness.
Bermagui Beach House | Winter Architecture
The Bermagui Beach House is the reimagination of a special holiday place, perched on a prominent clifftop site bordering the famous Bermagui Blue Pools. An existing weatherboard shack, shared by the family for decades, was outgrown and relocated down the road to make way for the next chapter. Thus, the overarching ambition of this project became a new house that elaborated on the long-held connection formed by the family, whilst also seeking to refine the language of informality that characterises the classic Australian beach house.
The influence of the immediate coastline on the project cannot be understated. There is a sensory narrative to every aspect of the house, internally and externally. The experiences of the plan, the orientation of the volumes and the language of materials are both interpreted constructions of the family’s beachside traditions and romanticised images of idyllic coastal inhabitation.
Rosewood House | Madeleine Blanchfield Architects
The texturised timber screen of Rosewood House sits as the crown jewel amongst a bold composition of strong forms. Referencing the clients Japanese and Scandinavian heritage, timber was used as the principal design material. Simple forms overlay each other strategically to create a variety of spaces that respond to function, capture light and maximise use of site.
Situated on a narrow sloping site, the family home is linked over 3 levels by a dramatic staircase along the Western Boundary. The living areas on the top floor maximise views and capture light. The ground floor, sunken away from the street, contains the bedrooms areas for maximum privacy. The lower ground floor connects living area with the pool and rear yard.
This bold and highly crafted piece of architecture provides a unique dwelling which captures the qualities of the site, bringing moments of joy and thoughtful spaces for pause and rest.
Osborne House | TZIALLAS ARCHITECTS
Osborne House was imagined as a pavilion house that stretched out along the wide frontage of the block. The house is pulled apart into a collection of structures linked together with lower-roofed elements which tie the house together.
The result is a beautiful, refined and elegant home which makes a beautiful contribution to the existing streetscape along Osborne Road. The interplay between heavy vs light and private vs public has resulted in a home which achieves a strong sense belonging to place, being grounded and strong on the site, and allows its occupants to retreat into their private place while still achieving a sense of connection to landscape and sky.
253 Infill House | RAAarchitects
When RAAarchitects purchased 253 Oxford in 2017 it was an unloved 1910s commercial terrace surrounded by vacant shops and a grungy laneway at the rear.
Our intentions were to catalyse the (re)activation of the building across its two street frontages; to create a compact and sustainable dwelling, and to establish a precedent for the area, and for other underutilised inner-city commercial terraces. Whilst most rear laneways to commercial terraces are rubbish bins and roller-doors this new four storey dwelling is a blue and gold mosaic tiled gem that engages and activates the lane and the wider surrounds.
The 58m2 house, with a footprint of just 26m2, stretches up to access light, ventilation and views. Its core is a laser-cut steel stair that climbs through the building creating a focal point on each floor and visually connecting the three levels. Despite the small footprint the house is generous internally and externally.
A Scape Eco Lodge | Vitale Design
Answering the call for a luxury residence that takes full advantage of its picturesque surroundings. Diminutive in size yet generous in essence, A Scape Eco Lodge utilise eco-friendly materials and sustainable design practices to sit lightly within the landscape. A repurposed shipping container forms the shell, with a recycled aluminium A-frame surround and thermalefficient COLORBOND roofing. Double-glazed louvre windows provide cross ventilation and a constant connection to the outdoors, while the elevated ceilings add a sense of spaciousness and soothing acoustics.
Head outdoors to explore the surrounding wilderness, then retreat to the cabin for shelter and respite. A Scape Eco Lodge is by design and desire, the ultimate place of escape.
Wong House | Danny Broe Architect
The Wong house is dualistic in design, the front of the house relates to the heritage area and the back is playful and modern, inspired by the warehouse form and shaped by privacy, the creation of places to hangout, views, sun and shade. The front roof is enclosing for bedrooms while the back butterfly roof opens up to the sky for living areas. A courtyard gives privacy, inverting the typical open backyard. The Wong family were methodical with their brief and feedback. This allowed the architect to deliver a house with close client involvement while enabling creativity and innovation
Stable House | Sibling Architecture
Stable House is the first of a two-stage project for a family compound in the inner-city Sydney designed by the architect for herself and her growing family. The house sits nestled at the rear of the site behind the cottage within the old heritage brick walls of the stable. The existing brickwork of the stable wraps around the perimeter of the building revealing itself throughout the house in different ways; framed through a large pane of glass, standing separate to the new building, as a full height internal wall and sometimes just a sliver of the wall is revealed. A series of architectural devices – compact spatial planning, a sensitive form with a sloping roof, planted trellis screen, and the retained existing heritage brickwork – strengthens the character of the neighbourhood through acts of camouflage.
DD House | Bokey Grant
Curating the drama of the site was an key criteria for clients Donna and Dave who commissioned this for their retirement. Editing the experience of being in the escarpment basin while nestling into the beachside village site.
We wanted the home to be surrounded by direct garden in addition to the expansive natural environment beyond. Its design also balances opening to this environment but also creating refuge from the local parking lots and the high foot and vehicle traffic. It has an intentionally different approach to the design of space. Upstairs the spaces are purposefully more introspective spaces having smaller windows with edited views. Downstairs ‘public’ spaces downstairs are more expansive and designed to be shared and enjoyed with others.
The spaces pivot around the central which are bound by gardens. The Kitchens central unit divides the space balancing the feeling of containment against views and privacy.
Barrengarry Residence | Design Studio Group
Located in the Southern Highlands this residence was envisioned as a retreat from the busy urban life. A pavilion form which sits comfortably within its context. The living and sleeping zones are separated both of which engage with the surrounding environment and escarpment through each movement between spaces. The tilted roof form lightly touches the building structure and extends as a wing gesture towards the landscape.
The materiality used; charred timber cladding, corten cladding and sandstone reflect the sites extreme and harshm environmental context and references the beauty of its surrounds.
Riverview Courtyard House | JDA Studio Architects
The Riverview Courtyard House has transformed a landlocked property set back three blocks from the street with no view, into a calm, peaceful family cocoon with access to the outdoors, pool, and a view around a courtyard to the north west.
The L-shaped building and separate studio wrap around the pool, with large glass sliders providing flow from the two living areas.
The house is deceivingly compact. While the proportions inside are intentionally modest, many features create a feeling of space, light and connection. This was an important requirement for the family-focused clients.
By reimagining a challenging, landlocked and relatively small site, the architect has deeply considered the client’s needs balanced with the need for efficiency, to provide a family cocoon made for modern living; a light-filled home with space, connectivity, and access to nature.
Chisholm House | Richard Smith Architect
This new house on an elevated site enjoys sunrise-to-sunset aspects and filtered views through the tree canopy to the Pacific Ocean and Pittwater.
Positioned on a spur running off the Bilgola Plateau – and between sandstone outcrops – the design nestles into its dramatic ground plane. Rooms on both levels open to a range of outdoor spaces including entertaining terraces, timber decks and garden roofs.
The lower level is embedded into the earth with brick walls and concrete floors. The elevated living area is enveloped in a lightweight structure featuring beautifully detailed Australian Hardwood timbers, and is topped by an east-west butterfly roof.
Passive solar design principles combine with thermal mass to create a home that is naturally comfortable all year round.
By excavating into the site – and capturing dual aspects from some rooms – the design provides multiple opportunities for the family to engage with and enjoy the spectacular surroundings more fully.
Robinsons Run | Bennett Murada Architects
Robinsons Run sits below a stone escarpment on Wodi-Wodi Country. Originally conceived as a weekender, the brief shifted after devastating bushfires offered an opportunity to re-generate the property as a whole.
The project is defined by four principles, being the precious commodities of space and time, the opportunity for immersion in the sensual experiences of nature, a building of responsible luxury and sustainability, and a unique building responding and enhancing, but also deferring to, its surroundings.
Designed around the idea of a Stile (an agricultural fence element that allows people to cross through (or over) paddock boundaries) the project takes this as both a geometric and programmatic cue for the siting and design of the house. This plan arrangement encourages awareness of the elements and blurs the line between building and place, the building as a stage allowing occupants to immerse themselves in the complete sensory experience of the property
Seagrass House | Welsh + Major
Located on Djiringanj country in a scenic bush valley adjacent to the beach, this house is conceived as a response to beauty of its natural setting and coastal location, the specific way that the owners occupy the house and its surrounds, and the very real challenges of bushfire protection and sustainability.
The house’s brick skin reflects the colours of the headland rocks and provides protection within the bushfire flame zone. Brick corbels project the upper floor of the house into the trees and pins the house back to the steep site.
The new house expresses pattern of movement and occupation, around which is constructed a protective enclosure of brick and windows. The typical deck is ensued on this exposed site for protected spaces that visually connect to the landscape beyond. Views weave through the internal spaces; rooms fold and push out to create vistas to the beach and bush.
Multiple Housing
Jury:
Carolyn Mitchell (Bickerton Masters)
Brian Meyerson (MHNDU)
Stephanie Little (Chenchow Little)
M by Monte | Jackson Teece
M by Montefiore was conceived as a premium independent senior’s living precinct to complement the existing established care facility, Montefiore Jewish Homes. This new stage of the campus consists of 79 spacious apartments and offers facilities such as a 25m indoor heated pool, club lounge and bar, dining areas, function spaces for gatherings and celebrations, an in-house cinema, a variety of shared spaces and communal gardens. The design of the ground floor facilities focuses on entertainment and shared experiences with the intent to engage with the broader community.
The facade promotes a bold aesthetic using porcelain baguettes screening to provide increased privacy for residents, additional solar protection from the west, and a distinctive character.
The design team understands the importance of ‘ageing in place’ and this new residential precinct has been created to provide the best opportunity allow a supported active elderly community to do just that – live well.
Macquarie University R1/R2 Student Accommodation | Architectus
The Student Accommodation at Macquarie University steers away from an institutional feel to create an environment that connects the diverse students in their formative adult years. The two buildings are large enough to generate variation while fostering community. Residents are encouraged from their rooms into shared spaces to replace isolation with friendships.
Floor-to-ceiling windows provide natural ventilation and expansive views over the campus, landscaped gardens and woodlands. Communal kitchens encourage connectedness; entertainment rooms promote fun and relaxation.
The spaces gradually shift from the ‘village’ to the ‘town’, then the ‘city’. Upper residential levels provide peace and privacy; lower floors encourage interaction with lounges joined by a spiral staircase, lit by a statement skylight connecting the buildings. The ground floor opens to the campus.
Earthy colours, materials and proportions promote belonging, not transience. Unlike the outdated furniture and pokey spaces associated with student housing, the quality allows students to be house-proud.
King and Phillip Residences | fjmtstudio
King and Phillip Residences has been carefully and deftly designed to respond to a site of great significance within the City of Sydney acknowledging both its civic and cultural responsibility, and simultaneously delivering high quality residences. It is positioned within one of the most intact colonial heritage precincts in the world, and at the junction of the city and parkland. The project respectfully references the city’s great colonial heritage with a new modern application of form, shape and materiality. Values of environmental amenity, public accessibility and sustainability are exhibited, as well as an important public art punctuation point for Reconciliation. The result is a new type of high quality residential building that reflects an integration of life, work, art and culture for city dwellers. Each of the building’s inhabitants and visitors enjoys intimate views of their special surrounds, reinforcing their perception of place.
Clarion | SJB
Clarion is a human-scaled housing project that achieves the quality and amenity of architecturally significant apartments that have endured the trials of test and time.
Located in the inner-city suburb of Alexandria, Clarion is a bespoke 6-storey mixed-use boutique development with 18 apartments and ground floor retail that responds to the light industrial character of the area while providing a strong and dynamic architectural design that holds the corner site.
Each apartment layout is designed to balance rational construction logic and spatial complexity. The placement of full height windows, translucent glass and slotted courtyard spaces plays with perception and extends the limits of the apartments beyond their built envelope. The result is that every home has the attributes of a penthouse – complete with cosy fireplace, a sense of privacy and intimacy, as well as landscaping, street-level parking, and neighbours to interact with.
20 Cross St | Bates Smart
20 Cross Street, a new 6 storey luxury residential building located in the heart of Double Bay, aims to capture the boutique culture and European ambiance of its village surroundings. At the neighbourhood scale, the building’s sculpted form and concave and convex curves evoke the glamour of the 1920s and art deco style, while two new ground level arcades weave the building into Double Bay’s existing network of pedestrian laneways. The building’s entrances front the arcades, creating space for 8 retail tenancies and a new restaurant along Cross Street.
Inside, we have aimed to create spacious apartments with high quality amenities and strong indoor/outdoor connections to natural light, fresh air, street views and green landscape. The apartments’ interiors and architecture were delivered as integrated design services, so architectural details—in particular the building’s curves—have been brought inside via bespoke joinery, ceilings, panelling and finishes.
Lumina | DKO Architecture
Comprising 141 apartments, the architectural concept of Lumina, designed by DKO Architecture, is to create a series of vertical villages that animate the street, each with a different character. These apartment ensembles juxtapose height, scale, and proportion, with larger residences adjacent to finer grain dwellings and smaller terrace houses. The vision is to create a network of smaller, more approachable, and diverse communities.
Private and communal open space has been skillfully woven throughout the development. From relaxation and play to food production and gatherings, the double-storey open spaces foster social interactions between residents and promote a true sense of community.
Generating a village feel was prevalent in designing Lumina as there are small collections of between five and six residences per floor, and each block has its own lift core.
A significant community for Penrith, Lumina is inspired by diversity: cultural, environmental, and architectural.
9-15 Young Street – Quay Quarter Lanes | SJB
Quay Quarter Lanes is the rejuvenation of a city block in the heart of Sydney City at Circular Quay. The project comprises a collection of new and restored buildings and laneways. Together with a suite of neighbouring Circular Quay rejuvenation projects, Quay Quarter Lanes contributes to a generational reshaping of this gateway neighbourhood to Sydney Harbour.
Three new buildings designed by SJB, Silvester Fuller and Studio Bright complement the site’s heritage former wool store Hinchcliff House, restored by Carter Williamson and the Gallipoli Memorial Club, restored by Lippmann Partnership. Stitching the new and old is a public domain and landscape design by ASPECT Studios.
Quay Quarter Lanes is a truly mixed-use development, combining retail, hospitality, boutique commercial offices and apartments to form a rich new neighbourhood experience that celebrates time and place.
The Surry | Candalepas Associates
Fronting a major arterial road in Surry Hills and on the fringe of the city, this medium density development of 24 new apartments makes a strong and considered contribution to the streetscape. It is appropriate in scale to its surrounding urban context and exhibits a limited palette of materials. These considerations contributed to the rare decision made by authorities to remove the two heritage (contributory) buildings to make way for this exciting project.
Designed in close collaboration with clients Camilla and Oscar Done this thoughtfully detailed and well-planned project provides consistent and uncompromised amenity throughout. It successfully answers design challenges, whilst prioritising principles of environmentally sustainable building design. Creative solutions have been sought to address noise and sun, shielding and protecting its inhabitants whilst offering light and efficient ventilation.
Botany Road | Candalepas Associates
Botany Road is at the heart of Green Square and composed of two high density multi-residential apartment buildings. The contrasting elements & tonal play of light and shadow create surprising & delightful moments, visually appreciated by those who wander by. Inside, the apartments offer high quality, generous interiors that utilise space & maximise on natural light. The north-facing apartments capture the breeze & harness the sunlight.
The two distinctly individual buildings run parallel to one another & vary in scale, material, composition & density. The facades have been carefully composed to express proportion, rhythm & variation. Both buildings have been conceived to be able to be made of precast elements, treated in different ways. All elements can be modulated & repetitive & therefore varied slightly off their generic type promoting a sense of individuality along the expanse of the facades. In this context, the precast panelling enables the structure to be simultaneously economic as well as gural and poetic.
Infinity Cove | Stanisic Architects
Infinity Cove is an environmentally responsive building that reduces energy consumption, mitigates the impacts of climate change and maintains the comfort of residents. It retains a ‘green-belt’ of mature indigenous trees around the building to reduce Urban Heat Island effects; incorporates 14 EV charging stations in the carpark; and has 30 photo-voltaic panels on the roof for lighting common courtyards.
Located on a former works depot site for the Lane Cove Tunnel, Infinity Cove is a free standing, building sitting on high ground that responds to the complex conditions around the site by creating an organic-shaped built form that gently curves around the busy intersection. It demonstrates that sustainable design can be maintained on an environmentally challenged site.
The façade is tempered by a continuous verandah that shades the double glazed enclosing walls with trickle ventilation in acoustic treated ceiling slots to achieve air flow while mitigating noise from traffic.
St Marys Housing | McGregor Westlake Architecture
This St Marys Housing project provides 44 much-one and two bedroom apartments. The feasibility of the project was driven by a need to maximise the development potential of this publicly owned land, balanced by the need to ensure the best amenity for residents.
The project examines the premise that buildings in general – and housing projects in particular – constitute the fabric of our streets. Every building can define or reinforce the street in a positive way.
Made up of two parts, a corner building with a large setback to create a generous front garden, and a street building with halfin/half-out balconies, designed as outdoor rooms with views overlooking the street and the Blue Mountains beyond.
Canopy trees and extensive landscaping are key elements of the project. The corner front garden borrows the gardenesque setbacks of the houses along Philip Street. Native species and endemic plantings including 40 new trees were selected.
Neue | SJB
The aim for Neue was to deliver high quality, high density, affordable apartments that are well ventilated whilst still offering outlook and privacy.
Each building is organised as a group of three ‘Weetbix’ blocks, separated from each other by spines of common circulation – allowing tenants to enjoy natural light and ventilation. The result of the planning strategy delivers a minimum of 6 of 8 dwellings per plate with a corner ’spot’.
During large scale renewal, the existing context rapidly shifts, and future context is tenuous, we must therefore lean on what is to remain and that which is essential – the landscape setting. Sitting at the periphery of the new centre, Neue chooses to casualise the high built form edge, losing the podium typology, enabling landscape to fray at the urban edges – weaving its way into the built form.
Cremorne Duplex | Hebden Architects
On a steep rocky site in Cremorne, this sleek duplex houses two separate but,related families: an older couple starting a second married life and his son and young family.
The building reflects the surrounding mid-century housing, with a hint of Art Deco,curved forms,circular roof openings over balconies. The north unit slants back in deference to the public space and view corridor adjacent. It curves around at the end like the bow of a ship, with a fin off one side for privacy to neighbours below and shielded by battens from those above. The ground floor is below street level,behind an old sandstone retaining wall. Small casual living areas open up to blend with the patios and connect to the gardens. The footprint is limited but the ceilings are high for volume and light, like the doubleheight banks of glass louvres at the entry. There is connection to site,views,neighbourhood and family.
Quay Quarter Lanes – 18 Loftus Street | Silvester Fuller
Quay Quarter Lanes is the rejuvenation of a city block in the heart of Sydney City at Circular Quay.
The project comprises a collection of new and restored buildings and laneways. Three new buildings designed by SJB, Silvester Fuller and Studio Bright complement the site’s heritage wool store Hinchcliff House, restored by Carter Williamson and the Gallipoli Memorial Club, restored by Lippmann Partnership. Stitching the new and old is a public domain and landscape design by ASPECT Studios.
Our building at 8 Loftus Street squeezes itself between Customs House and the Gallipoli Memorial Club, maintaining continuity of the building line and massing of this historic thoroughfare. Two levels of retail form a base for 31 apartments. An arcade link marries the busy street to the inner laneway refuge. The new building shifts and folds, fluidly responding to spatial influences and contextual constraints, ensuring an activated and people focused public realm.
Landing, Sanctuary Stage 1 | Turner Studio
Turner designed Landing, integrating architecture and nature, using natural materials and curved forms inspired by the site’s location where the Parramatta River, local wetlands and parklands converge.
The Sanctuary masterplan celebrates its natural context, by embracing a new ‘Parkside’ urban model. The typical perimeter block solution is re-imagined as a series of buildings in the round, that are sited to maximise solar amenity and outlook. This urban design approach is deeply rooted in sustainability and biophilic experiences.
Landing embodies Sekisui House’s core design principles that value landscaping, the environment and occupant’s health and well-being. Sekisui House are committed to the long-term sustainability of the local community and environment.
Col James Student Accommodation | Turner Studio
Holding the corner position adjacent to Redfern Station, Col James Student Housing is part of the Pemulwuy mixed use precinct. The public domain and artwork are integral to the history of the precinct and the design. Comprising 2 primary forms, the low-rise building responds to the local terrace vernacular and the slender tower form responds to the city context.
Turner took inspiration from the immediate surrounds, past and present, playing with the effect of light and colour and how it responds to different elevations and materials throughout the day.
Whilst responding to the different urban conditions was pivotal to the built form outcome, so was the need to create a family environment for students. A collection of communal spaces are provided throughout the project including the rooftop terrace and dining room, a variety of study areas, gym, cinema and a ‘family room’ that opens out onto the central courtyard.
Amara | Studio Johnston
A large-scale multi-residential project in Sydney’s south uses a series of defensive architectural strategies to create maximum residential amenity, abundant open green space, natural light and new urban connections on a site facing tough urban conditions. Fortifying the perimeters are thick masonry walls, modulated to permit light and controlled vistas. They enclose a large one green spaces that deliver more light outlook and recreational space. Designed with narrow floor plates, glazed wintergardens and multiple lift cores, the building gives each of the 192 apartments the house-like amenity of natural crossventilation.
Urbico Glebe | Mark Shapiro Architects
Completed in March 2021, Urbico Glebe, is a market-leading co-living building.
The property comprises 33 luxurious and fully self-contained studio apartments, together with generous communal spaces, and a vibrant co-working space.
The project not only addresses the community requirements in this prominent site, but also ensures its environmental impact is minimised.
Designed as a contemporary interpretation of its heritage conservation locale, the building has been incredibly well received by its immediate neighbourhood.
It has been hailed by the largest co-living operator in Australia, UKO, as ‘the best example of a high quality, intelligently designed, commercially successful co-living development in the Australian market’, and is currently marketed as its flagship co-living offering.
5 Uhrig Road, Stage 1 | BVN
The aspiration of the of the ‘Carter Street Masterplan’, is to transform the neighbourhood from a light industrial area to a mixed use residential/ commercial precinct. The design responds to the site’s various conditions being Sydney Olympic Park, natural parklands and underdeveloped sites in the Carter Street Precinct and it improves urban connections across the site.
The idea behind articulating the building forms was for them to read as a series of identifiable pods rather than a contiguous wall of building.
This allows residents to easily identify their home as part of a smaller community within the overall development. This breaks down the high-density nature and gives an individual identity of building typography for the apartment owners. Through careful consideration, BVN has achieved a design solution which aligns with JQZ’s vision.
Opera Residences | Tzannes
Opera Residences is a landmark multi-residential building of 104 apartments over 20 levels that completes the colonnade leading to the Sydney Opera House (SOH).
At its base, Opera Residences’ grand colonnade includes three levels of retail and hospitality, completing the public walkway at East Circular Quay and reinvigorating a previously blighted waterfront area.
Opera Residences was conceived as a fluid form in stone, concrete and glass, generating a continuous sequence of experiences and interpretive expressive elements from all four facades.
The apartment divisions are disguised by glass bay windows to enhance the concept of fluidity and interior outlook using a combination of opaque, fritted and transparent glass bent to tight radii.
Observing its proximity to the world heritage listed SOH and Fort Denison, Opera Residences provides exceptional levels of interior residential amenity whilst respectfully enriching the public domain at Circular Quay and on Macquarie Street.
Quay Quarter Lanes - 8 Loftus St | Studio Bright
Quay Quarter Lanes is the rejuvenation of a city block in the heart of Sydney City at Circular Quay.
The project comprises a collection of new and restored buildings and laneways. Three new buildings designed by SJB, Silvester Fuller and Studio Bright complement the site’s heritage wool store Hinchcliff House, restored by Carter Williamson and the Gallipoli Memorial Club, restored by Lippmann Partnership. Stitching the new and old is a public domain and landscape design by ASPECT Studios.
Our building at 8 Loftus Street squeezes itself between Customs House and the Gallipoli Memorial Club, maintaining continuity of the building line and massing of this historic thoroughfare. Two levels of retail form a base for 31 apartments. An arcade link marries the busy street to the inner laneway refuge. The new building shifts and folds, fluidly responding to spatial influences and contextual constraints, ensuring an activated and people focused public realm.
Living Quarters | Ha Architecture
As Australians live longer, we want more from the final quarter of life than traditional aged care provides. In this context, Ha Architecture has created a new model of independent living. Designed as a bespoke solution for retiring sisters — the Daughters of Charity of Saint Vincent de Paul — Living Quarters combines the health benefits of communal life with the intimacy of the traditional home environment. In the private program of four generous ensuite bedrooms, each resident occupies their own “quarter” of the house. A human scale is achieved, with framed views to the natural landscape — and across to the neighbouring dwelling. The juxtaposition of two dwellings creates a miniature village of eight residents, with diverse outdoor spaces to encourage a variety of social interaction. Materials are honest, functional and inviting. The approach is authentic and earnest — a key point of difference with many Australian aged care facilities.
The Bondi Treehouse | Mark Shapiro Architects
The Bondi Treehouse sets a benchmark for co-living boarding house development.
Consisting of 39 self contained studios and 2 retail spaces, it was approved under state legislation aimed at increasing affordable housing stock.
The concept is one of a sustainable building that celebrates both its immediate Bondi locale and the natural environment. It’s visual language is one of robust material such as concrete, recycled timber and brick.
Generous breezeway corridors puncture the building form as well as articulating the 2 main building entries, one on each street frontage and unify form, while the lower concrete levels are reminiscent in scale of the two pre-existing Bondi walk up flat buildings.
Landscape plays a starring role and connects both the occupants and public to the natural environment.
The project was a true labor of love for the architect and owner.
11 Gibbons Street, Redfern | DKO Architecture
Gibbons Street sets for the benchmark for quality, high-density social and affordable housing in Australia.
DKO, SGCH and Lendlease worked collaboratively with the Government Architect through the Design Excellence process to ensure the best design and commercial outcome was achieved, delivering a 160-apartment complex in Redfern. Built on the site of an old City of Sydney depot, the complex offers 40 social and 120 affordable housing units, tenure-blind. Gibbons Street incorporates a range of sustainable initiatives and targets and has an average 8.3-star NatHERs rating for the energyefficient unit design.
The design takes inspiration from the built and cultural history of Redfern as well as elements from the surrounding streetscapes. The use of brick was important because the material is relatively maintenance-free, durable and appropriate to the locality. Artwork by Indigenous artist, Joe Hurst, from the Boomali Aboriginal Artists Co-Op has been integrated throughout the building’s fabric.
Sustainable Architecture Award
Sustainable Architecture
Jury:
Digby Hall (Climate Wise Design)
Valerie Saavedra Lux (BVN)
Troy Donovan (Prism Facades)
Bundanon | Kerstin Thompson Architects
Gifted to the Australian people by Arthur and Yvonne Boyd, Bundanon’s purpose is to foster an appreciation and understanding of art and environment. The new works enable expanded programming towards this and open up this extraordinary place and its $46.5M collection to the public with an art museum of national significance. Developed as a rich ensemble of distinct periods in Bundanon’s evolution, the new site wide works are equal parts subtle and dramatic, preserving and transforming. They incorporate radical solutions to a changing climate with a net zero energy target. Defendable against fire and flood which for millennia have shaped this landscape, The Art Museum, embedded in the landscape, is resistant to fire. By contrast The Bridge for creative learning is resilient, and allows flood waters to flow through it unimpeded. In the spirit of painting en plein air climate and its vicissitudes are felt and central to the experience.
Pepper Tree Passive House | Alexander Symes Architect
Pepper Tree Passive House is a high performance secondary dwelling designed around an established Pepper Tree. Instead of extensive alterations and additions to the existing home, the new detached building provides the additional amenity required for the young family. As the existing home functioned well for the clients already, preference instead was given to create a new self contained addition and use the budget to create moments of delight across the site. When not being used as a home office by the clients, the building is used as a ‘try-before-you-buy’ for those interested in the Passive House standard. The self-contained dwelling allows those considering pursuing (or even skeptical to) a Passive House project to experience the higher levels of thermal comfort and air quality afforded by the more rigorous building standards. Pepper Tree Passive House gives the clients a perfect space to work while being able to create a distinct separation between work and home life, without the lengthy commutes and empty building hours experienced in a traditional workplace model.
11 Gibbons Street, Redfern | DKO Architecture
Gibbons Street sets for the benchmark for quality, high-density social and affordable housing in Australia.
DKO, SGCH and Lendlease worked collaboratively with the Government Architect through the Design Excellence process to ensure the best design and commercial outcome was achieved, delivering a 160-apartment complex in Redfern. Built on the site of an old City of Sydney depot, the complex offers 40 social and 120 affordable housing units, tenure-blind. Gibbons Street incorporates a range of sustainable initiatives and targets and has an average 8.3-star NatHERs rating for the energyefficient unit design.
The design takes inspiration from the built and cultural history of Redfern as well as elements from the surrounding streetscapes. The use of brick was important because the material is relatively maintenance-free, durable and appropriate to the locality. Artwork by Indigenous artist, Joe Hurst, from the Boomali Aboriginal Artists Co-Op has been integrated throughout the building’s fabric.
Balgowlah CLT Passivehouse | betti&knut architecture
The clients wished to extend their 1920s Bungalow to fit their family of five and provide natural, healthy, and comfortable living spaces.
Retaining the large established Gumtrees onsite while maintaining privacy, shaped the building form. Clad in local untreated, rough sawn Blackbutt timber battens and left to naturally grey over time, a connection to the trees within the garden was created.
The interior of this modest residential building features exposed timber walls, floors and ceilings and is based on the idea of connecting to nature within a suburban environment; with views into the canopy, it encompasses all aspects of biophilic design principles.
Designed to the Passivhaus standard, the building works year round without the need for artificial heating and requires minimal cooling.
The cross-laminated, prefabricated timber structure was installed in 15 hours and allowed the building to be waterproof, insulated, and airtight within one week.
Curl Curl House | TRIAS
Curl Curl House was designed for an introverted family, who sought a home that would feel protective, reclusive, and quiet.
The project was inspired by time spent in Mexico. There, we were drawn to an urban condition where houses were hidden behind walls, creating private oases within.
Curl Curl House is a walled garden house that feels calm, confident, and quiet. Its twin sentinels peer above their fence line, partly visible between green.
The house is composed of two brick towers, linked by a pavilion. Thickened brick walls evoke solidity and heft.
Our sustainability approach focused on longevity and achieving carbon neutral operations. The home is all electric; its hydronics, heating and cooling and hot water are all solar-powered.
Curl Curl House elegantly reconciles two common contexts found in Sydney: the brick suburbs and the coast. The result is a relaxed yet ambitious work of architecture that aspires to timelessness.
Eden Port Welcome Centre | COX Architecture
Eden Welcome Centre is a celebration of the town’s main industries of fishing, forestry and tourism, standing as a symbol of optimism for the town.
The structure and cladding to the building are made from Indigenous hardwoods as a celebration of the local timber industry. The building form and detailing references the robust wharf side buildings of the fishing industry, emblematic of Eden’s traditional architecture.
The building design employs a modular system to allow for easy construction and future growth in the anticipated expansion and revitalisation of Snug Cove.
The ground floor houses Eden Visitor Information Centre, along with a covered area for market stalls. The first floor provides the Port of Eden with a new maritime hub for Port Authority, Maritime NSW and NSW Police.
“Informed subtle design choices have provided locals and visitors an outcome that enhances its place and is for its people.” COX Director, David Holm
Rosby Wines Cellar Door & Gallery | Cameron Anderson Architects
The Rosby Cellar Door and Gallery is a contemporary building response that sensitively respects the historical suite of earth buildings on a working property in Mudgee, NSW. The historic dairy farm, was taken over by Kay and Gerald Norton-Knight in 1982, establishing a vineyard while raising 4 daughters in the historic, pise homestead. Rosby Wines was launched in a mudbrick hut overlooking the vineyard at the top of the property, a building that plays a special role in the history of Rosby and the collective memory of all who have attended wine lunches and family weddings there. The roof of the new building rises to salute the top of the vineyard and adjacent mud hut, a formal gesture of respect to where it all started, while also rising to welcome visitors from the parking area. The 4 four timber portal frames reference the four daughters and the rammed earth walls respect the alignment and materiality of the historic earth buildings (the main pise homestead and outbuildings, C1890) and mud brick extensions to these buildings, 1983).
Dimensions X OM1 / Mobile Studio | Peter Stutchbury Architecture and Oscar Martin
Pedestrian co-founder Oscar Martin has teamed up with Australian architect Peter Stutchbury to reconsider the housing industry with planet-friendly, energy-efficient, and recyclable smart homes that are customised at the click of a button.
Introducing Dimensions X, a fast design focused and sustainable solution which is rich in spirit and aesthetic but not in price.
These are cost effective, recyclable homes delivered to the site with planet friendly inclusions such as environmental roofs, solar energy, compositing, rainwater tanks and beehives.
The future success for architects, developers & builders should be measured by the amount of waste leaving a building site. Dimensions X will create jobs and most importantly reduce the impact on the earth.
These dwellings are as affordable and eco-friendly as they are beautiful and considered. A small ecological footprint can make a big environmental difference.
Phoenix House | Harley Graham Architects
The Phoenix House became a metaphor for the architects own personal rebuild. We decided to treat the old house as a ‘remix album’. To strip it back to the bones, and reassemble it in a new way. A ‘sustainable jigsaw puzzle’ of sorts.
The house is situated in a heritage precinct, in the old part of Byron. With sports fields across the road to the north, and beyond this, the bay. The veranda acts as ‘stage to the park’, an interface between the park and the dwelling, creating a strong connection to ‘community’.
Phoenix House bridges the nexus between the old and new ‘Byron Lifestyle’. It reflects on the past while also providing cues on how we can build sensitively into the future as these beautiful coastal towns in Australia find themselves under more pressure than they have ever been.
Dawn Fraser Baths | TKD Architects
Dawn Fraser Baths, Balmain, are the oldest surviving example of a fully enclosed, public tidal baths in Australia. Constructed in 1882 and successively rebuilt enlarged in the early twentieth century, the Baths derive historical and social significance from their continuous use for recreational bathing and aesthetic significance from their picturesque setting on Parramatta River.
Subject to persistent flooding due to tidal patterns of the river, the historic baths had deteriorated substantially. To address this issue and to accommodate predicted sea level rises, it was determined that the southern pavilion needed to be raised by one metre.
The timber-framed pavilion was carefully recorded and dismantled, and the sandstone boardwalk raised in height. The pavilion was reconstructed from salvaged historic timber and second-hand timber, with details corresponding to the original.
The reconstructed pavilion incorporates improved amenities including a new main entry, new change rooms and Olympicstandard water polo lighting.
No Show at Carriageworks | Youssofzay and Hart
‘No Show’ is a site-responsive temporary installation for Sydney’s historic Carriageworks at Eveleigh. The design takes reuse and repurpose as its main sustainable principle and imaginatively deploys everyday materials sourced from a suburban hardware store into an innovative and spatially complex outcome for the display of art.
Bara Bridge at Kensington Pond, Centennial Parklands | Sam Crawford Architects
Sam Crawford Architects was engaged by Centennial Park & Moore Park Trust to design a new footbridge over Kensington Ponds, incorporating new pedestrian and cycle paths as well as a viewing platform. The bridge was designed to act as a gateway to the park and to connect the recently completed light rail station and surrounding suburbs to a network of pedestrian and cycle paths throughout the park.
Ponds within the Parklands are home to the ‘bara’ or long finned eel. Bara are compelled by instinct to journey to the warm waters of the Pacific to reproduce before returning to the same ponds later in the year. The design of the bridge aims to draw attention to this incredible and ancient migration; celebrating the form and dynamism of the eel and its importance as a source of food to local Dharawal [also known as Gadhungal] people for thousands of years.
Light House | Alexander Symes Architect
Located in the Sydney suburb of Bronte, Light House transforms a dark, cold and overshadowed building into a home flooded with natural light connected with with its landscape. A new Cross Laminated Timber (CLT) addition to the first floor provides a young family the additional amenity needed, while also significantly improving the home’s insulation and airtightness to ensure the home’s longevity. By retaining the structurally sound brick walls to the ground floor and improving the thermal performance, a larger majority of material was able to stay on site and avoid landfill. Designed and constructed to the principles of ‘passive-solar design’, the home is both high performance and strong in its biophilic connection with the endemic landscaping. Light House is intended to be ‘light’ in every way – light in operational and embodied energy, abundant in natural light, and a light ecological impact through its regenerative native planting and restored site porosity.
Santa Sophia | BVN
The Catholic Education Diocese of Parramatta engaged BVN to deliver Santa Sophia Catholic College, an early learning centre, a four-stream primary and six stream secondary school, located 42km northwest of Sydney’s central business district in the local government area of The Hills Shire.
Santa Sophia is a pre to post-school (K-12), offering a contemporary learning environment in one of Sydney’s fastest-growing suburbs. The school’s location in the new town centre has made it the heart of the new suburb, delivering local amenities and providing a vibrant community hub.
Utilising progressive learning models and developing a campus shaped around hubs, the five individual buildings are embraced by levels of decking. The decking not only interconnects all the school levels but for a campus positioned on a small site. It offers much needed outdoor space that has been cleverly utilised to facilitate both outdoor learning and play areas.
Kings Langley Cricket Club & Amenities | Eoghan Lewis Architects
Designing a sports facility in a public park presents a few conundrums; how can a building be robust and hard-wearing but at the same time warm, welcoming and inclusive? How can it express its ‘publicness’ and offer something to the community when the majority of the time it will be shut?
Key functional elements were split between two adjacent pavilions sit side by side on a heavy stepping base. The project is experienced ‘in the round’ so we sought a sculptural quality. The relationship between pavilions is one of counterpoint; roof forms acting as playful markers of internal activity.
Brick unifies the project, each pavilion space finding its poetic point of difference in response to need; ventilation, illumination, animation and scale. Poetic subtleties play an important role; the rough-cut bricks adding warmth and texture whilst playing poetically with the missing bricks where ventilation is required.
Eric Tweedale Stadium | dwp | design worldwide partnership
The design of the Eric Tweedale Stadium is driven by the stadium’s connection to the local environment and history of the Cumberland Plains. Located within Granville Park, once a widely forested area, it’s form and materiality responds to the site’s heritage and creates a connection to its current sporting environment.
The Stadium includes a grandstand with change rooms, multipurpose room, first-floor function space, commercial kitchen and outdoor viewing deck. The glulam roof cantilevers over eight meters over the seating, creating a simple yet impactful and beautiful form that also gives historical reference to the forest that once dominated the site.
Timber rafters and columns are exposed in the interior spaces, bringing a warm earthy glow, softening the interior palette. The use of a mass timber structure in the Stadium is the first use of glulam timber for this type of facility in Australia, representing an impressive achievement in timber engineering.
Ken Rosewall Arena & Precinct | Cox Architecture
The Ken Rosewall Arena at Sydney Olympic Park was the original tennis venue for the 2000 Olympics Games and home to Tennis NSW.
COX Architecture was appointed in late 2018 to transform the facility to host the inaugural ATP Cup tournament in January 2020 and Netball NSW home games for the Swifts and the Giants as part of the Suncorp Super Netball 2020 season.
The resultant design provides a new cable net structure working with the existing bowl structure to support a PTFE fabric roof, (a first of this structure type for stadia in Australia) which was designed in collaboration with Arup and Fabritecture. The roof creates the required shading and protection from the elements.
This upgrade transforms Ken Rosewall Arena into a multipurpose outdoor covered arena and includes an operable façade to enclose the arena for the Netball season while still providing an open feel when retracted for Tennis.
Chisholm House | Richard Smith Architect
This new house on an elevated site enjoys sunrise-to-sunset aspects and filtered views through the tree canopy to the Pacific Ocean and Pittwater.
Positioned on a spur running off the Bilgola Plateau – and between sandstone outcrops – the design nestles into its dramatic ground plane. Rooms on both levels open to a range of outdoor spaces including entertaining terraces, timber decks and garden roofs.
The lower level is embedded into the earth with brick walls and concrete floors. The elevated living area is enveloped in a lightweight structure featuring beautifully detailed Australian Hardwood timbers, and is topped by an east-west butterfly roof.
Passive solar design principles combine with thermal mass to create a home that is naturally comfortable all year round.
By excavating into the site – and capturing dual aspects from some rooms – the design provides multiple opportunities for the family to engage with and enjoy the spectacular surroundings more fully.
House Revisited | David Boyle Architect and Pangkarra
This project revisits a house we designed sixteen years ago with new owners, interior designer, and landscape architect. It involved passive design and technology upgrades, internal fit-out, external works, new pool and cabana.
In the rear yard, a series of courtyards and stepped platforms ensure a strong visual connection through varied landscape experiences, culminating in a platform at the top of the site for the pool, rotated 30° to frame a distant headland view. The cabana is deliberately playful as a destination. Sunken into the landscape with edge seating, kitchenette, and concrete table. The square plan is divided at the angle of the pool, splitting the roof into two: a sloping roof provides full shade and a horizontal pergola float over the pool allowing dappled shadows throughout the day. The cabana is both embracing and open to the landscape and is rich in detail for experiential occupation of the garden.
Summer Place Pavilion | Akimbo Architecture
This ephemeral architecture aims to bridge the divide between QEII Square in the centre of Albury and the river landscape which has brought people together for millennia. The softly curved form is a container which gathers a collection of large, locally harvested live edge timber slabs. The slabs are positioned vertically, maintaining their connection to the forest from which they came. The blackened timber board exterior is created from timber salvaged from the 2019-2020 bushfires. The pavilion aims to create discussions around the local environment, sustainability and the meaning of summer in the region.
Seagrass Lane | Welsh + Major
Located on Djiringanj country in a scenic bush valley adjacent to the beach, this house is conceived as a response to beauty of its natural setting and coastal location, the specific way that the owners occupy the house and its surrounds, and the very real challenges of bushfire protection and sustainability.
The house’s brick skin reflects the colours of the headland rocks and provides protection within the bushfire flame zone. Brick corbels project the upper floor of the house into the trees and pins the house back to the steep site.
The new house expresses pattern of movement and occupation, around which is constructed a protective enclosure of brick and windows. The typical deck is ensued on this exposed site for protected spaces that visually connect to the landscape beyond. Views weave through the internal spaces; rooms fold and push out to create vistas to the beach and bush.
Wholechild Early Learning Coffs Harbour | Woodman Architects
Wholechild Early Learning is an architecturally dramatic built form based on creativity, innovation and educational intent. Standing out from the banal surrounds, the striking two-storey building was constructed as interlocking geometric forms that serve distinct functions.
Functionality was a key to deliver Wholechild’s educational philosophy but without sacraficing architecture, which was to expand not detract from the facilities. The building instills a genuine sense of wonder in children and the community.
The building combines raw concrete, oversized timber blades, tactile surfaces and long-form bricks that simultaneously command attention and serve the needs of children and their educators. A dynamic tension between rectilinear communal spaces and curvilinear classrooms signals the contrast between the public and private realms.
The building capitalises on the region’s benign climate by incorporating passive thermal design, natural light, and abundant green spaces.
Collaborative design and intent was fundamental to successfully mediating the built form and function.
Willinga Park Administration Building | COX Architecture
The Willinga Park Administration Building Interior Design project was a fitout for an executive client office and boardroom with views over the dressage and show jumping arenas. The new Administration Building entailed the adaption of existing office spaces.
The context of Willinga Park as a state-of-the-art equestrian precinct informed the interiors approach for the new Administration Building. The focus was on highlighting the equestrian activities taking place around the site, bringing them into view and making office-users feel connected to them.
Natural, local and sustainable materials were used for joinery and finishes. There was a focus in the selection process on low embodied energy and potential long term reuse opportunities. The office is designed as one large space, with minimal fixed furnishings, allowing it to adapt to future changing needs of users.
Willinga Park Campdraft VIP Grandstand | COX Architecture
The Willinga Park Campdraft Grandstand adds a second permanent, VIP grandstand to the existing Campdraft Arena. The new grandstand seats 320 spectators, providing viewers with a unique outlook over the camp and cutting components of the event by bringing them as close as possible to the rider, horse, and cattle. The seating is accessed via an elongated truss walkway and appears to hover above the cattle yards. A lift and stair acts as the primary circulation element, while a media and judges tower on the opposite side houses discreet staff and back of house areas.
Willinga Park Polocross Amenities | COX Architecture
COX’s Polocrosse Amenities is a sensitive response which expands the masterplan surrounding the arena with permanent facilities for spectators. A light, serrated steel roof plane is suspended over two trapezoidal forms clad in regularly proportioned Corten sheeting, containing the utilitarian program in a sculptural response and advocating for the importance of welcoming facilities which echo the location.
Willinga Park Conference Centre | COX Architecture
The Willinga Park Conference Centre complements and supports equine pursuits at the Willinga Park Equestrian facility in Bawley Point, NSW. The design incorporates a flexible main event space for private, corporate and trade events with capacity for 200-300 patrons. Key features of the conference centre include state-of-the-art AV, boardroom, restaurant and bar area, full commercial kitchen and associated amenities.
The project rejects the idea of architecture and landscape being separate, instead creating a total environment for people, horses and nature. Natural light, ventilation, and materiality brings users closer to the rural coastal setting.
Willinga Park Show Jumping Arena | COX Architecture
The Show Jumping Arena is a multipurpose open-air sand surface. It is 70m by 200m and includes a warm-up area. The upper retaining wall was a response to the sloped seating bowl, accommodating 1000 spectators in a roofed structure. It was designed in the context of a broader master plan for the Willinga Park Equestrian Complex. COX were required to identify a suitable location for the new Show Jumping arena, which could also be used for Dressage and Eventing.
The Show Jumping Arena is an expansive development within the Willinga Park Complex, but it is designed to feel as though it fits comfortably without imposing on the natural and built surroundings. This is experienced when the Arena is observed from the street side; it appears to be in line with the tops of event marquees and allows spectators to catch glimpses of the landscape beyond.
Willinga Park Stock Management Building | COX Architecture
The Stock Management Building was a designed to accommodate an ever-growing event calendar, within the Willinga Park Equestrian Complex. The new facility addresses the increased activity on site with a reception and office, break out space for staff and volunteers, as well as housing adequate electrical and hydraulic services to power the buildings adjacent. It also includes a welcoming orientation area for visitors to the property – both competitors and spectators.
The Stock Management Building has a range of pragmatic functions; however, it is also designed to be visually elusive and interesting to look at from different perspectives. The Corten cladding makes the structure look like a simple container when viewed from a distance, while the size and detailing become more evident up close. At night the built form seems to disappear and becomes a series of hovering, warmly lit canvases, painted with the light and shadow from within.
House Bingie | Eoghan Lewis Architects
Conceived as a site for special gatherings, yoga retreats, workshops and weddings – as well as the occasional weekender for themselves – our clients wanted a house that would comfortably house 15 and offer an experience quite different to city living. The project had to embody the spirit of camping, of ‘roughing it’ – but at the same time called for a kind of strippedback, almost monastic decadence.
We worked directly and aggressively with two existing structures of questionable quality – a timber barn and brick project home – gutting them, lopping off roofs, cutting holes here and there, adding new material and functional layers to create a family of pavilions linked by covered ways and courtyards. Guests will experience contrasting rhythms of enclosure and landscape, passing from spaces with an intense interiority through courtyard-rooms offering intimate and also distant landscape relationships.
The Great Cobar Museum | Dunn and Hillam Architects
The Great Cobar Museum and Visitors Information Centre occupies a high point that overlooks the main street, and has played a prominent social and tourism role for a century. The project breathes new life into this significant building and landscape, which is physically and culturally at the heart of Cobar, serving visitors and a vibrant local community.
In 2019, Cobar Shire Council engaged Dunn & Hillam Architects to work with Peter Freeman Conservation Architects and Planners to provide a masterplan for the 8000m2 site.
Stage 1 involved renewing and restoring the main building and designing an engaging and Cobar-specific museum.
We gave priority to large scale moves that provided the best flexibility, energy performance and lowest maintenance costs over time.
The restored landmark now functions as an accessible repository of local history and knowledge and a welcoming event space, with plans to further enhance its appeal and reach in future.
