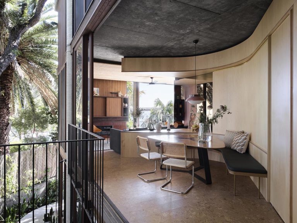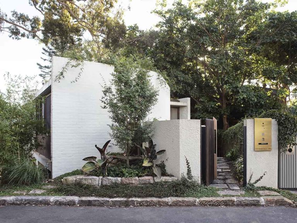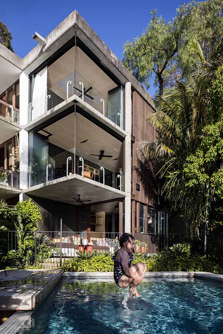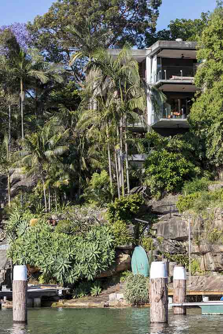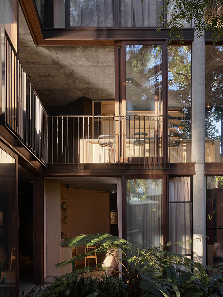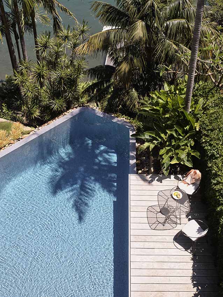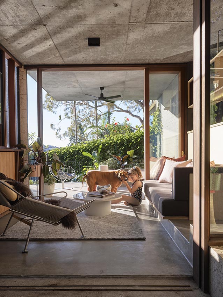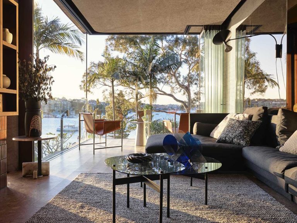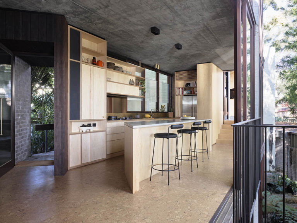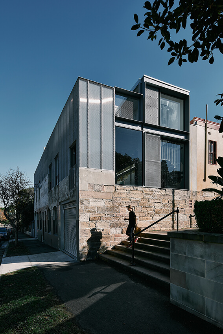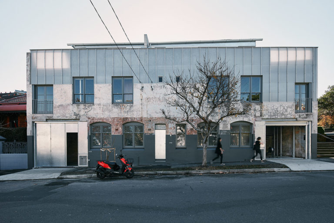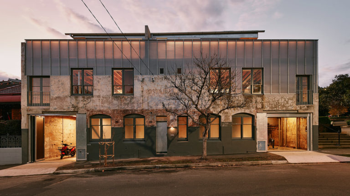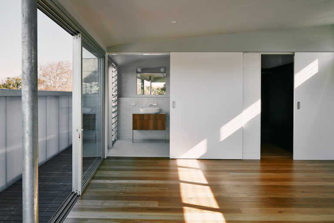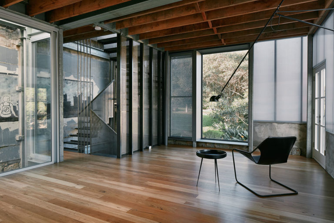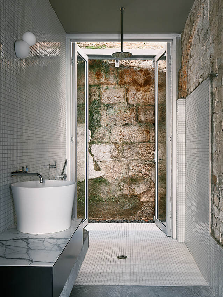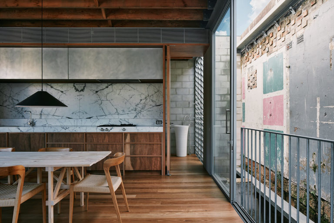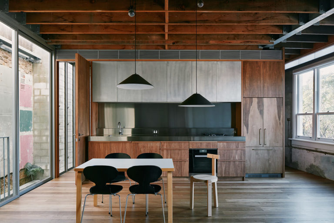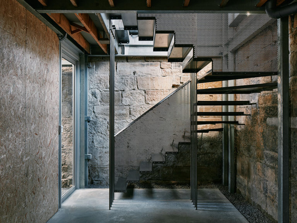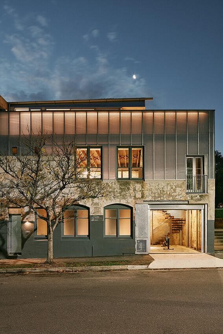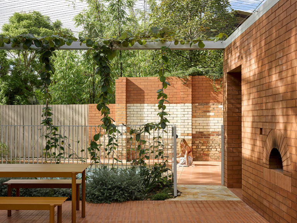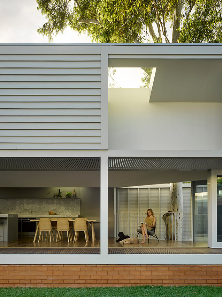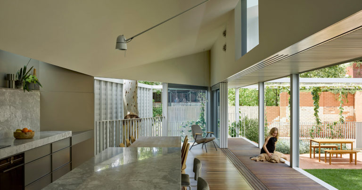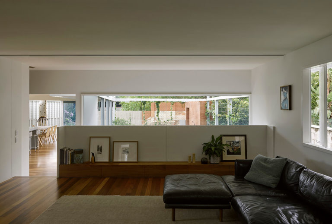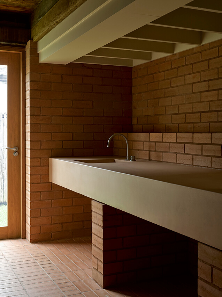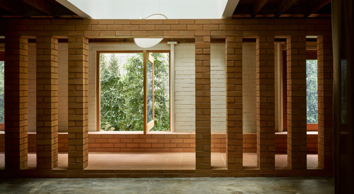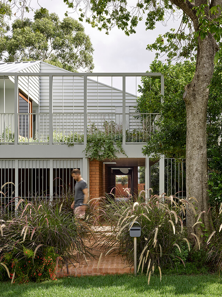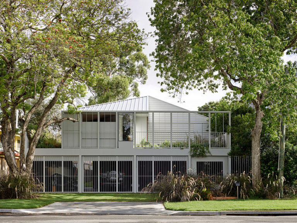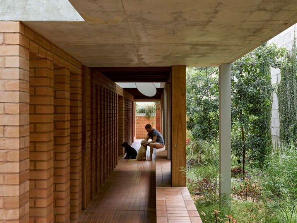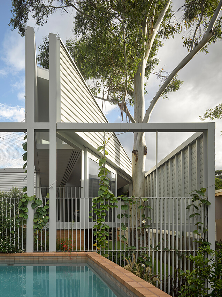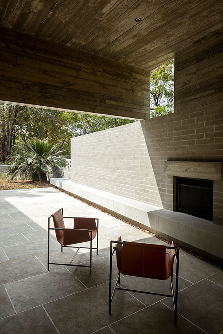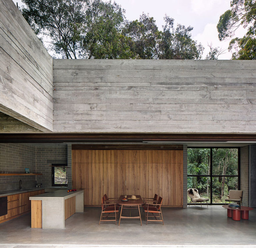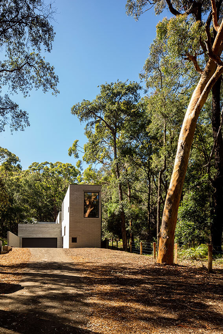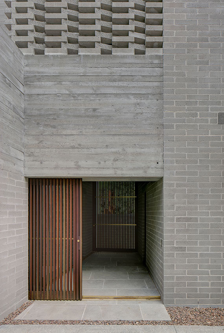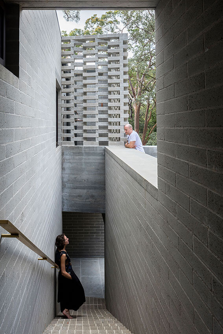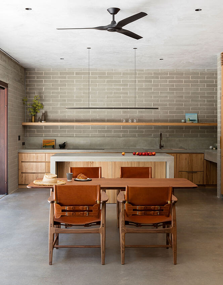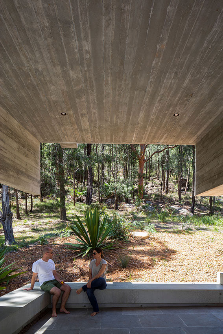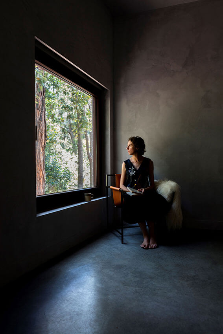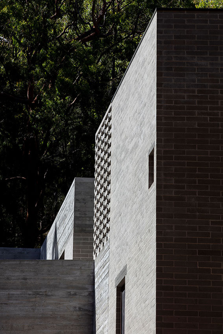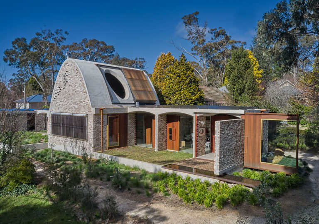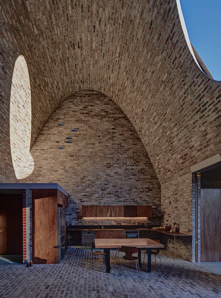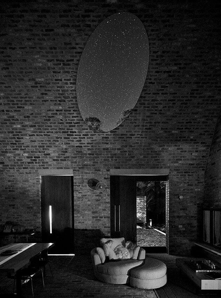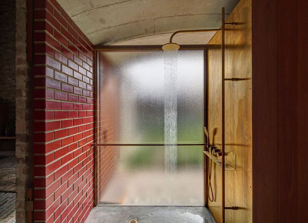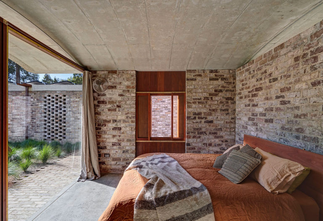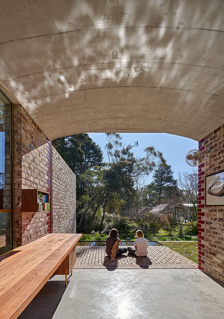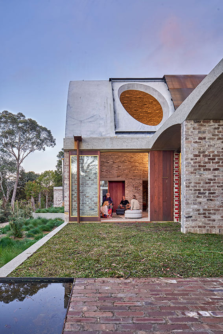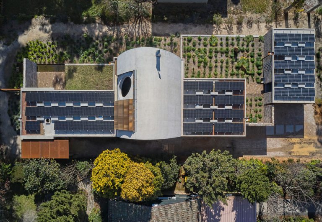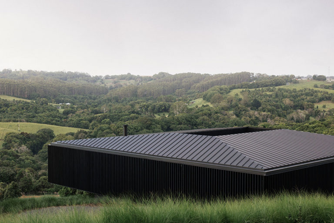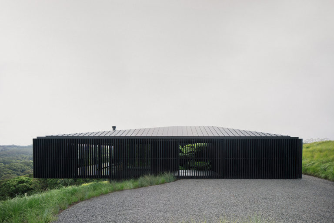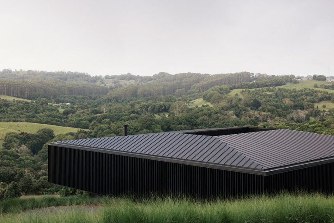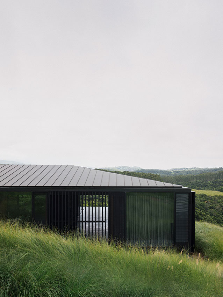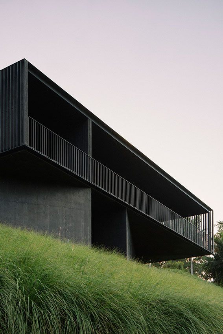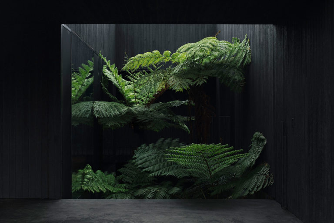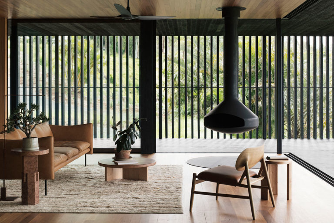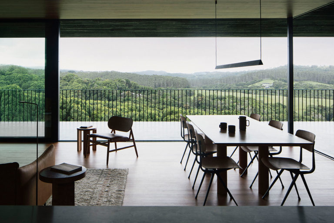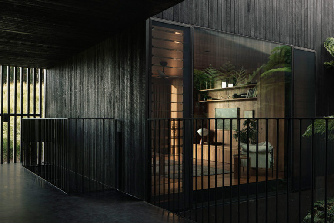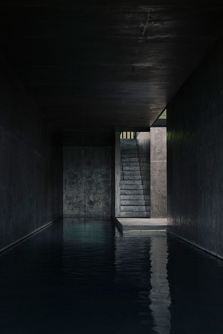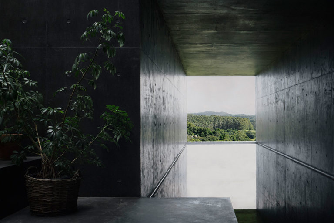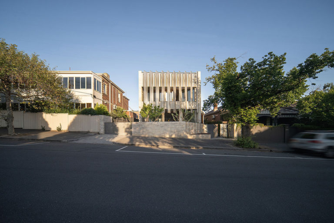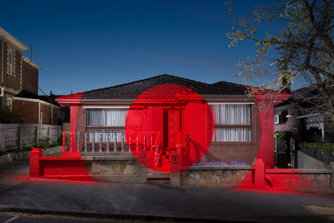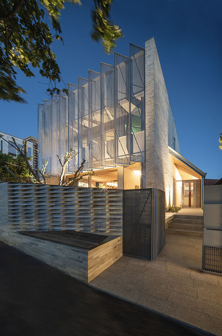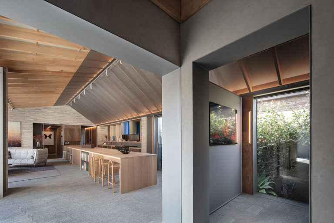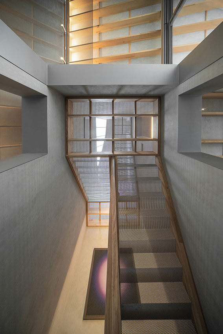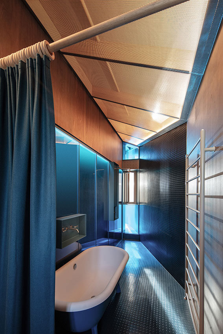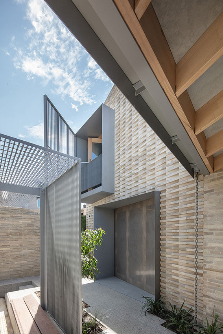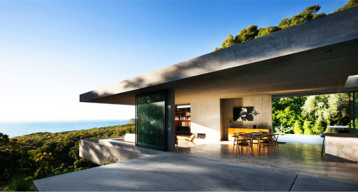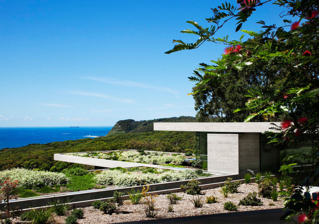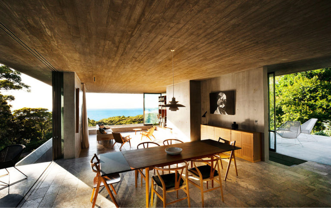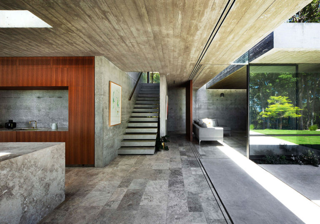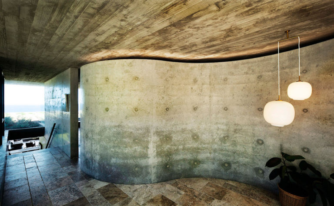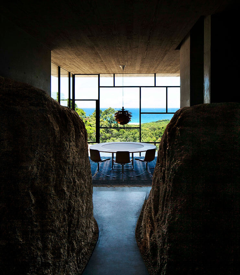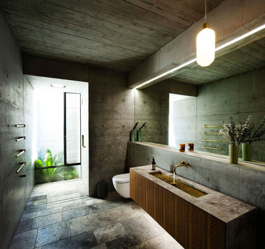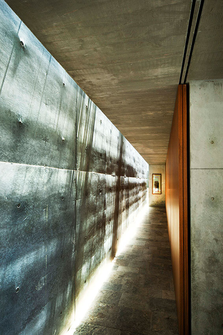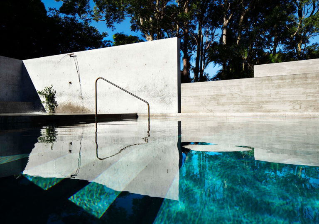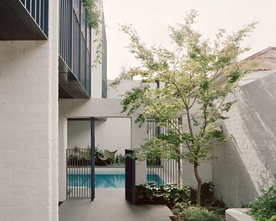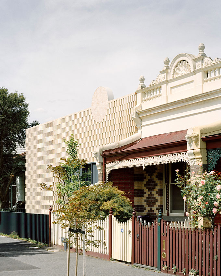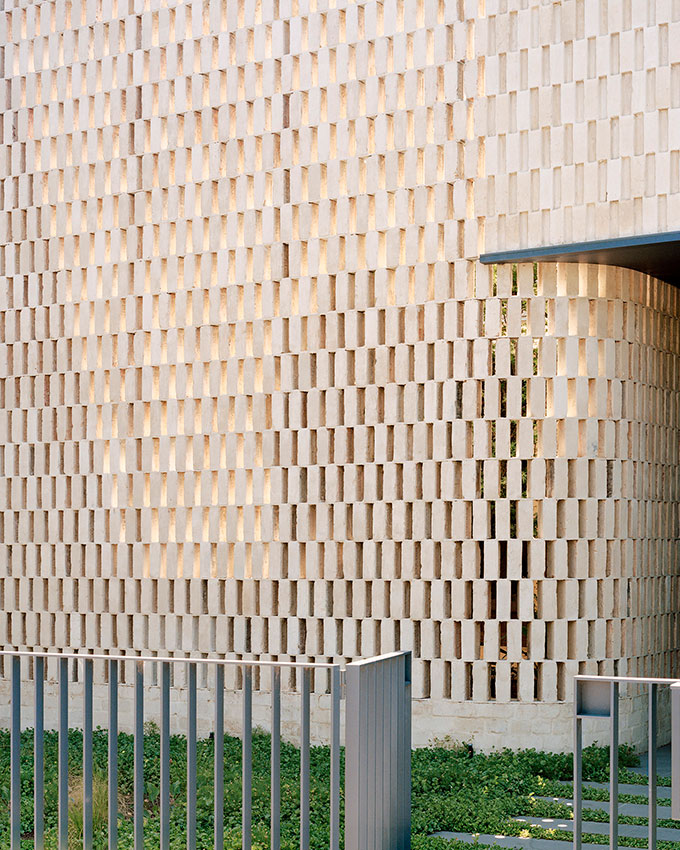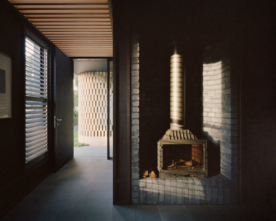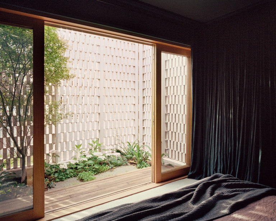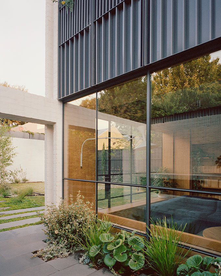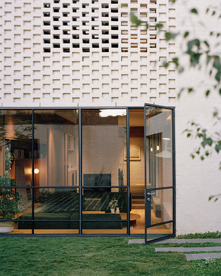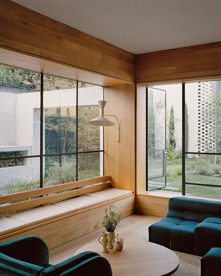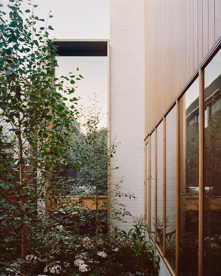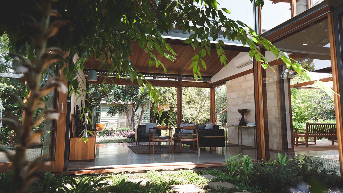
2021 People's
Choice Award
Choice Award
2021 National Architecture Awards
2021 People's Choice Award
Vote for your favourite house for the chance to win one of three $500 Bunnings vouchers!
Residential projects in the 2021 National Architecture Awards shortlist from both the Houses (New) and Houses (Alterations and Additions) categories are eligible for the People’s Choice Award.
This year 10 houses are in the running to become Australia’s favourite house. Vote for your favourite today!
Check out all the eligible projects below, pick your favourite and tell us in 25 words or less why it should win the People’s Choice Award.
The winning project will be announced during the 2021 National Architecture Awards on Thursday 4 November, which is being held as a free virtual event.
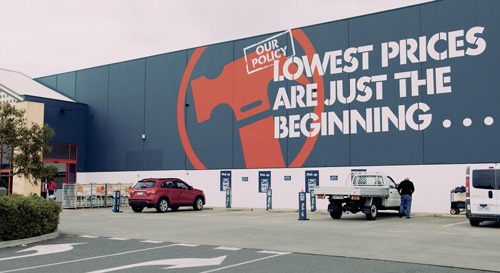
Prizes
Everyone who votes can choose to enter to win one of three $500 Bunnings vouchers thanks to our Major National Corporate Partner Dulux.
Voting closes midnight AEDT Monday 1 November 2021.
Terms and Conditions
One entry per person. The competition is open to Australian residents only. Three winners will be selected and each will be sent one $500 Bunnings voucher. The prize is not transferable or exchangeable and cannot be taken as cash. Please allow up to five weeks for delivery of your prize. The promotor is not responsible for misdirected or lost mail.
Read the full terms and conditions here.
RESIDENTIAL ARCHITECTURE - HOUSES (ALTERATIONS AND ADDITIONS)
SRG House | Fox Johnston
Traditional Land Owners: The Gadigal and Wangal Peoples of the Eora Nation
A 1970s heritage-listed semi is re-engineered for contemporary family life. Keeping within the building footprint, architect Conrad Johnston has carved extra space and forged stronger connections to landscape and place, while maintaining the integrity of the original structure and material language.
Restoration of the superstructure included peeling out the perished interior linings, stripping back to the original concrete structures and replacing fixed windows with new, high-performance timber framed glass. This also helped to improve the overall thermal efficiency.
Connection to the landscape was enhanced by opening the house to natural air and rising the small sitting room to be level with the courtyard.
More space was created by converting the original air-conditioning plant on the lower ground level into two extra bedrooms and replacing the existing garage with a two bedroom apartment above. The interiors were redesigned to soften the geometry of the narrow grid with built-in furniture and joinery.
The Hat Factory | Welsh + Major Architects
Traditional Land Owners: The Gadigal People of the Eora Nation
The Hat Factory, built on Gadigal Land, has survived fire, police invasion, and countless parties…..It’s been a hat factory, a printers, a squat and a ‘social-centre’. Now it enters a new phase of its life.
The Hat Factory unpicks the romantic ideal of living in a warehouse.– the 2 dwellings are permeable rather than hermetic – they are more like a pair of glass houses held within a masonry slipper than loft style apartment building. As vessels for knowledge they retain memories of the past, at the same time offering a way to deliver compact, flexible urban living into the future.
Beck Street | LineburgWang
Traditional Land Owners: The Turrbal People of the Yuggera Nation
A compromised site burdened most significantly by flood and overland flow, the project is a balance of contrasts, defined by conditions below and above council’s Minimum Habitable Floor Level.
Function is organised by this horizontal datum by necessity, construction types, conditions of light and introversion are contrasted by this datum – the conditions drawn together by brick materiality borrowed from the undercroft of the existing house.
In the terrain of the flood plain, a new red brick wall inserted falls away to piers, permeable to flood waters. Brick marches through the undercroft to far-reaching brick remnants retained at the rear of the site, growing from the terrain at places of outdoor gathering.
A new half-height platform sited between levels is negotiation of the Flood Report, bringing garden and outdoor amenity to the new lightweight public rooms. A 10m-tall gum is captured within, its trunk belonging to and informing the interior landscape.
Beaconsfield House | Simon Pendal Architect
Traditional Land Owners: The Whadjuk People of the Nyoongar Nation
The 1940’s worker’s cottage has been given new life and extended – stripped-back to its timber frame, jarrah floor and front verandah. Only subtle changes in plan were made to the cottage so that its integrity was maintained. It has been treated on its merits as thin, modest and direct. There is beauty in its basic quality.
The extension is best described as a series of cave-like chambers made from recycled brickwork. It feels weighty and its surfaces rustic. Light from above enters in a carefully orchestrated sequence giving the interior a soft glow and a sense of slow discovery. The final room in the sequence – the main bedroom – is an intense moment of climax. This room is more compressed than the others and is coloured in shades of light blue, indigo and deep bottle-green using lime-based paints and natural pigments. This house feels like a secret world in the suburbs.
RESIDENTIAL ARCHITECTURE - HOUSES (new)
Pearl Beach House | Polly harbison Design
Traditional Land Owners: The Guringai People
Pearl Beach house is the realisation of the clients dream, to build a bespoke, concrete sculpture in the bush, on a budget that demanded creative solutions.
The site is nestled amongst Burrawang scrubby woodland, rainforest species and ancient grass trees, on the edge of Pearl Beach village.
Inspired by the patch of blue sky amongst the dense tree canopy, the heavy masonry form wraps around this clearing, elevating living areas to capture the sun.
The carefully considered entry sequence defines the spatial arrangement of the building. This journey blurs the lines between indoor and outdoor spaces, to create connection to both bush and sky.
Off form concrete is used judiciously, mixed with low cost materials within a restrained palette. The predominance of grey textures enhances the homogenous sculptural quality of the building, considered bursts colour in the ceramics and heavily grained timber, ground the building in its bush surrounds.
Night Sky | PETER STUTCHBURY ARCHITECTURE
Traditional Land Owners: The Dharug and Gundungurra Peoples
Night Sky is future architecture – absolutely self-sufficient, power production design to last beyond 120 years. Flexibly planned, this home for a handicapped man presents a managed efficiency, long term flexibility and sensible restraint as an exemplar of the way we might consider future home models.
The open minded, intelligent client has a reputation for anticipating trends and his small humble abode reflects his nature and ambition; a pleasure to work with such educated support. The central vaulted room, his favoured form with supporting appropriately scaled adjoining annexes.
Much of the building is hand crafted by a team of remarkable makers – this house pursues an avenue of thinking that bridges past (ancient) with beyond (energy management). The client deserves accolades.
Federal House | edition office
Traditional Land Owners: Bundjalung People
The Federal House provides a vessel through which to enable habitation and the ongoing experience of a particular place and time. Within the folding hills of its hinterland site, the home acts as both experiential container for this place and as a conditioning object, consciously aware of its outsider status within the traditional ownership and legacy of this landscape.
The project establishes a relationship between “site and modifier”, between place and object, and is envisaged to enable multiple readings, from beyond and from within. A reverberation of the settler colonial homestead typology, the home carries verandah DNA into a tightly controlled envelope allowing modestly scaled living and bedrooms spaces to expand into a covered outdoor living space.
Grounding the project is a subterranean pool linked to a garden void at the heart of the home, and to a northern aperture framing the view to the valleys and hinterland horizon beyond.
Divided House | jackson clements burrows architects
Traditional Land Owners: The Wurundjeri People of the Kulin Nation
The architect-owner and his young family lived in this street for eight years prior to building this home and they were acutely aware of their surroundings.
The project emerged slowly and demonstrates a commitment to sustainability and acknowledgement of broader heritage values including the indigenous history and the occupation of the Birrarung, early colonial occupation of Richmond and subsequent post war immigration and population.
Observations over time have reinforced the importance and value of neighbourly social interaction and the house seeks to subtly reconcile a arrange of considerations in contrast to traditional dwellings with more conventional street interfaces.
This is a unique house which acknowledges temporary occupation and endeavours to enrichen the heritage place through personal and specic interpretation.
Bunkeren | james stockwell architect
Traditional Land Owners: The Awabakal People
Whitebridge, near Newcastle was famous in the 1800’s for a 60 acre garden, ‘Bulls Gardens’. It was described at the time as a botanic wonderland of a large variety of plants, visited by national and international guests. We collectively set out on this project with the idea of arriving at a garden and the coastal view. The house bookends the garden as the headlands do the beach. A shared love of the war time coastal bunkers in Europe and Australia, and the climatic benet derived of integration with the landscape meant the house is half buried for climatic stability, bushfire protection and increased habitat and biodiversity. The house has hovering platforms of earth and planting, under which to shelter. The site is more landscape than house and the robustness of concrete endures the interaction with the surrounding geology and earth. The Danish client refers to the house as the ‘Bunkeren’.
8 Yard House | studio bright
Traditional Land Owners: Wurundjeri Woi Wurrung of the Kulin Nation
On a double fronted site in Nth Fitzroy an existing dilapidated brick veneer interrupted the procession of terrace house facades. The new 8 Yard House insertion is seen as a street-healing gesture, but nevertheless true to its own time and purpose.
This new house for a large family reflects our ongoing desire to prioritise outdoor spaces as much as indoor. Rather than have one singular backyard and the bulk of the house as one mass, the planning and spaces are distributed along the length of the site, punctuated with a series of variously sized outdoor courtyards.
