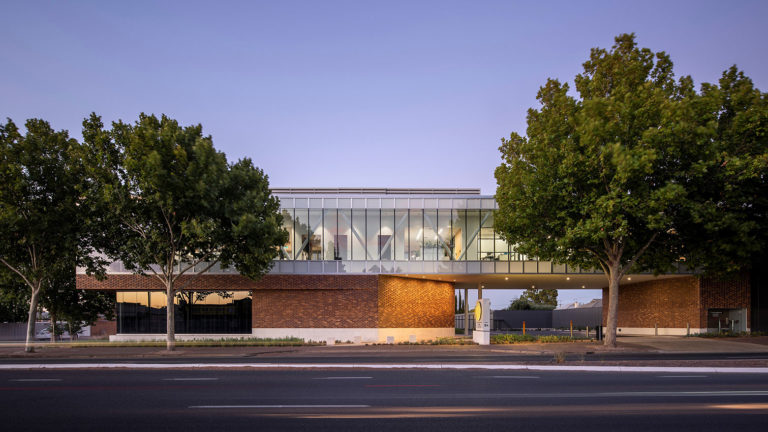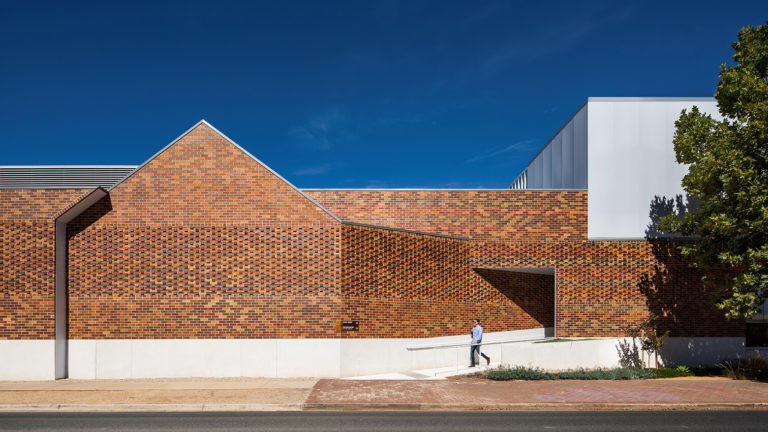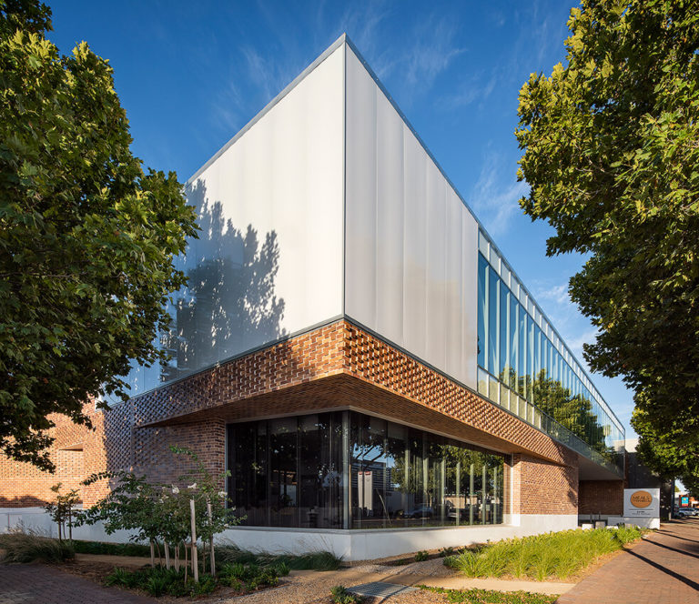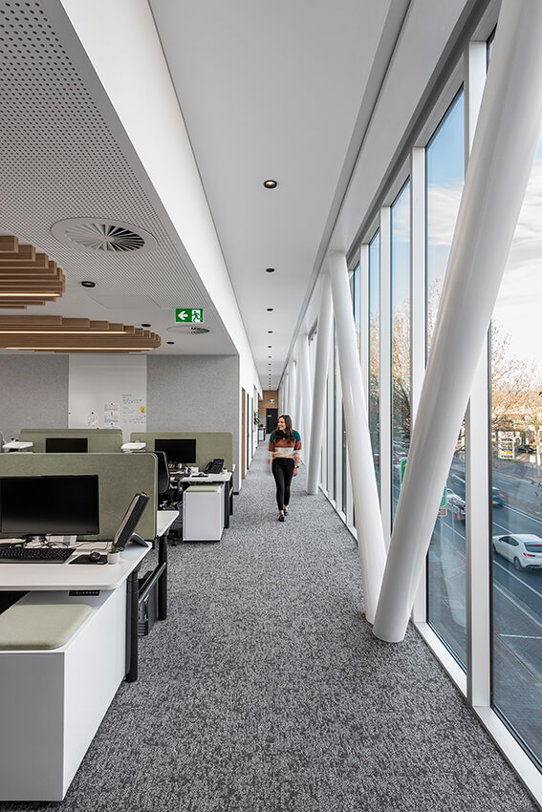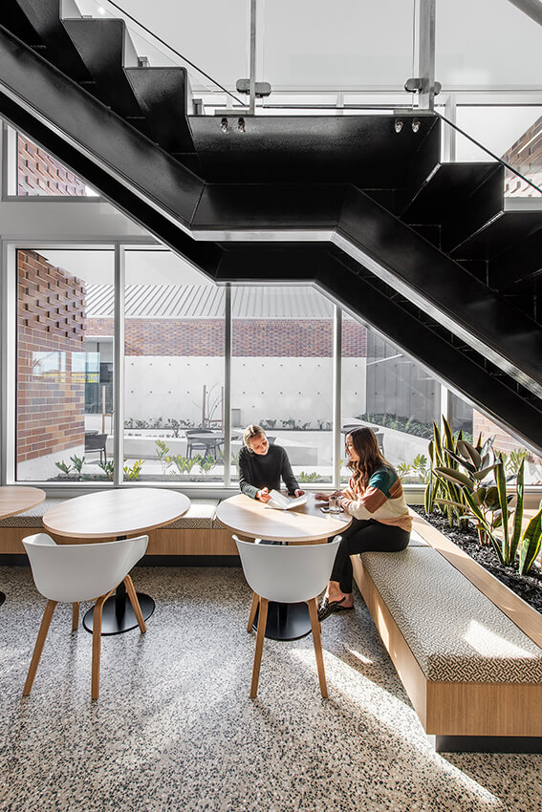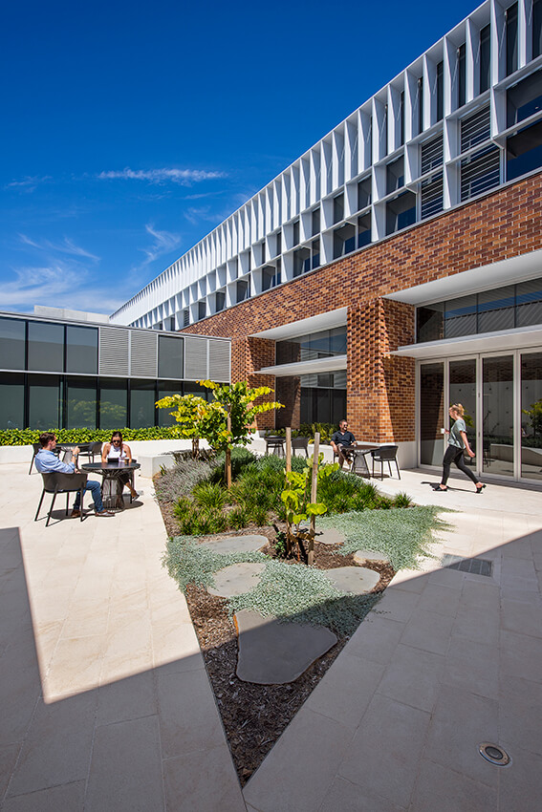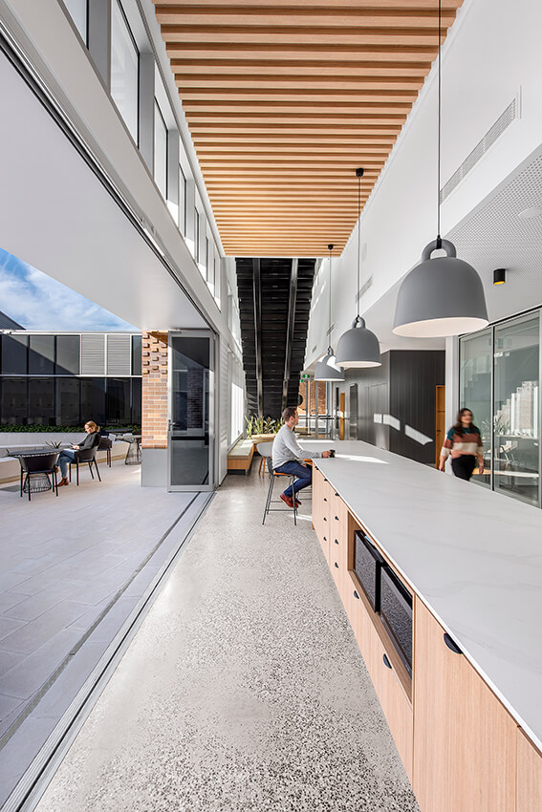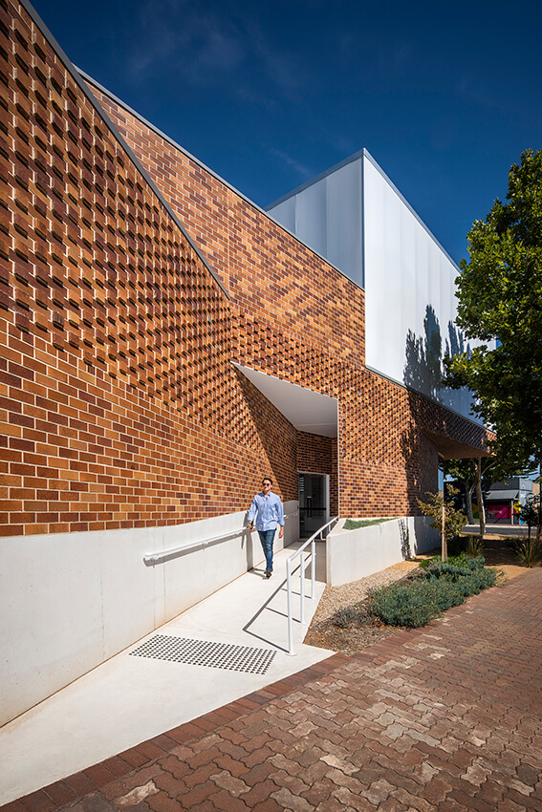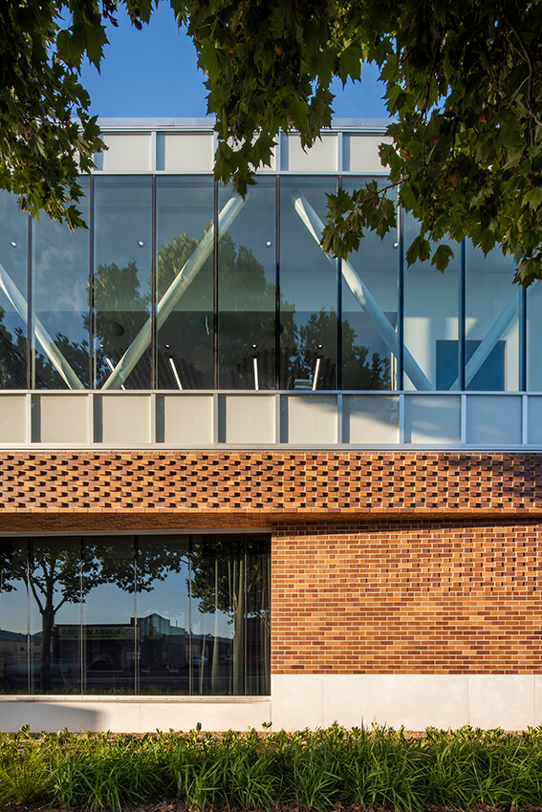Meals on Wheels SA Head Office
2021 National Architecture Awards shortlist
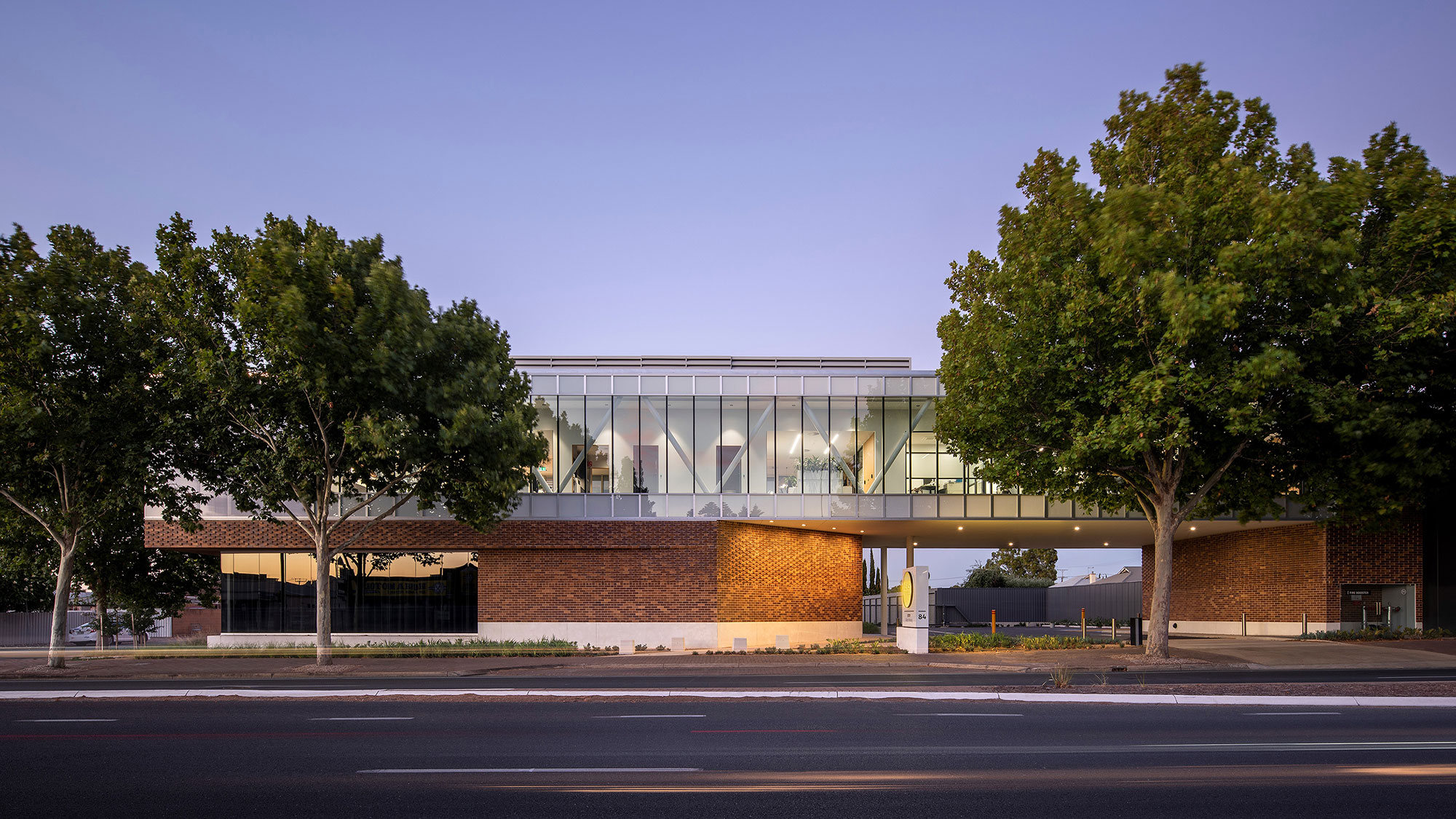
2021 National Architecture Awards: Commercial Architecture
Meals on Wheels SA Head Office | JPE Design Studio
Traditional Land Owners: Kaurna People
The Meals on Wheels SA Head Office brings together administrative, office and commercial kitchen functions together in a consolidated cook and chill facility. Representing the expansion and modernisation of Meals on Wheels South Australia, this new two storey commercial building expresses a sense of warmth, openness, and approachability that reflects the heart of this non-for-profit organisation. The design utilises a refined materials palette of robust feature brickwork and bold transparent forms which frame the activity within to the street. The design priorities efficiency, diversity and connectivity with environments that offer a contemporary workplace and nurture social interaction. The new central hub better caters to the organisation’s future, with a flexible environment that allows for more effective working whilst providing a contemporary environment focussed on people and the role Meals On Wheels has in supporting our community.
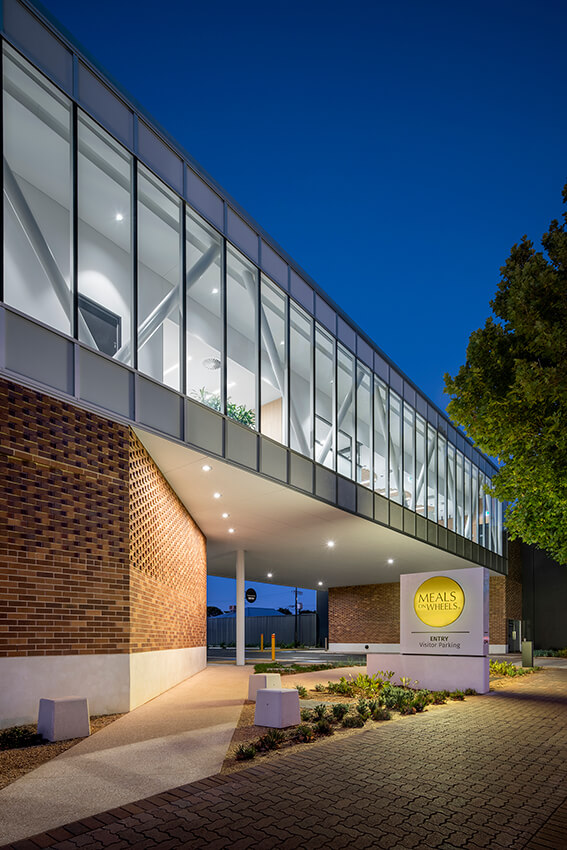
Client perspective:
How does the design benefit the way you live/work/play/operate/educate/other?
“The contemporary, warm, and welcoming design seamlessly integrates a tightly regulated food production facility and modern corporate headquarters. Home-like features including brickwork, pitched roofing, central kitchen and meeting space, and a courtyad integrating food production and office spaces, reflect our focus on home-based services.
The facility has created safe and efficient production workflows, airy and light-filled office workspaces, highly functional team collaboration spaces and three separate videoconferencing suites. Though completed pre-pandemic, the design facilitated a COVID-safe workplace. The shared kitchen, meeting spaces and courtyard at the heart of our new home, enhance our work culture and sense of ‘one team’.”
Practice team:
Kym Wiseman, Project Architect
Charles Tindley, Graduate of Architecture
Kelsie Lafont, Interior Design
Rhianna Schultz, Graduate of Architecture
Samuel Scerri, Architectural Technician
Travis Parry, Architectural Technician
Kerstin Bruneder, Project Architect
Adrian Evans, Project Director
Susan McDougall, Landscape Architecture
Katarina Jovanovic, Graduate of Architecture
Natasha Qiu, Graduate of Architecture
Construction team:
WSP, Structural Engineer
WSP, Services Consultant
Chris Sale Consulting, Cost Consultant
Cushman & Wake
