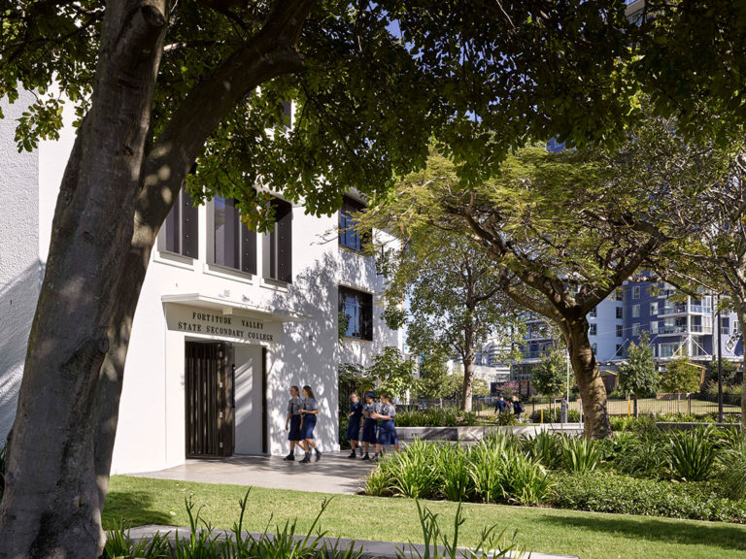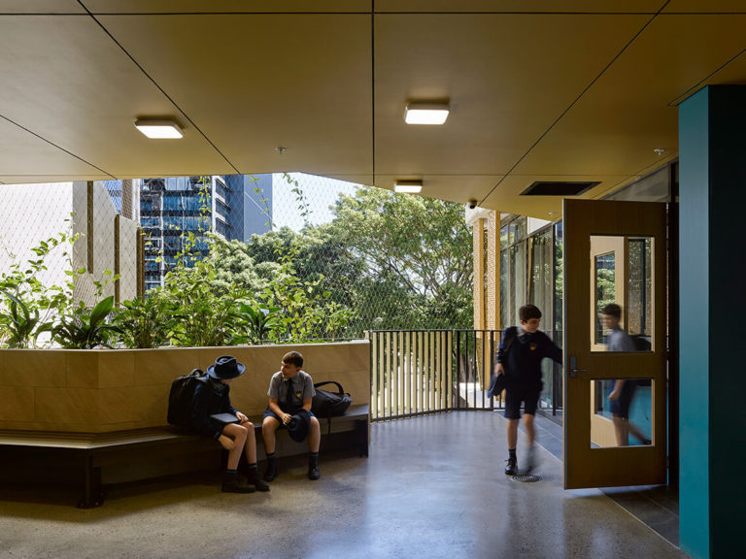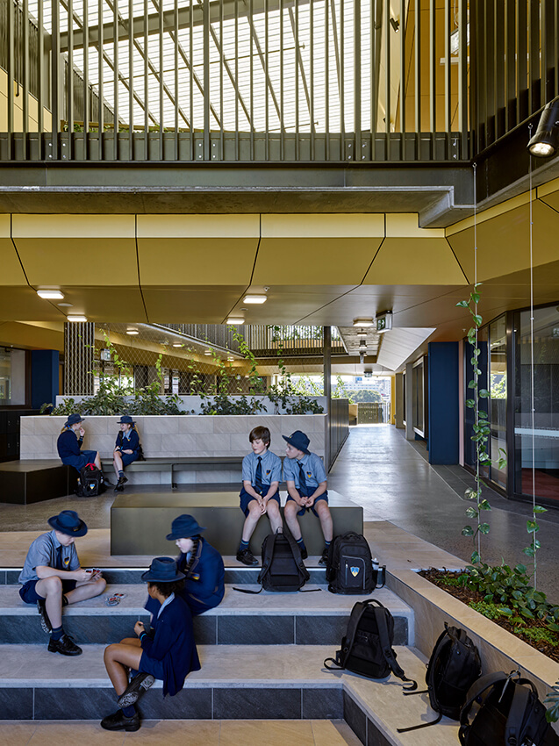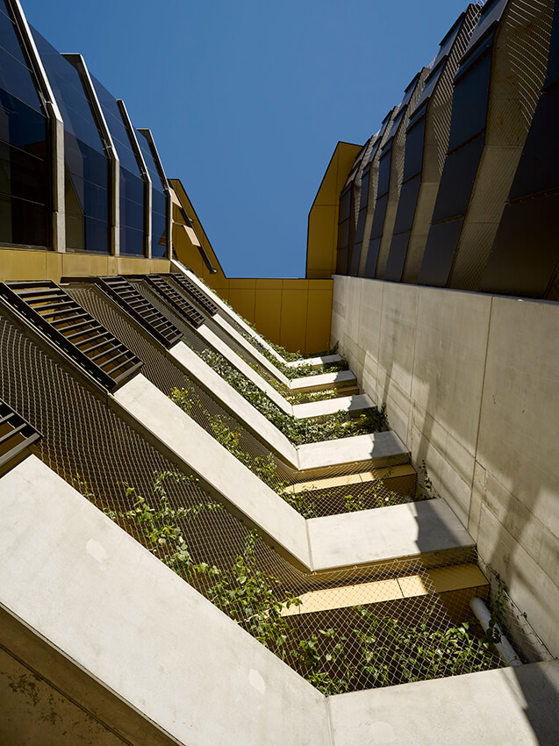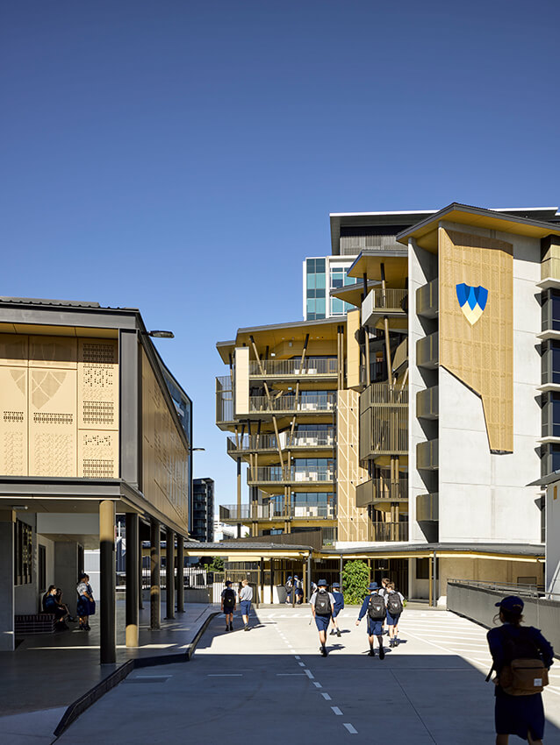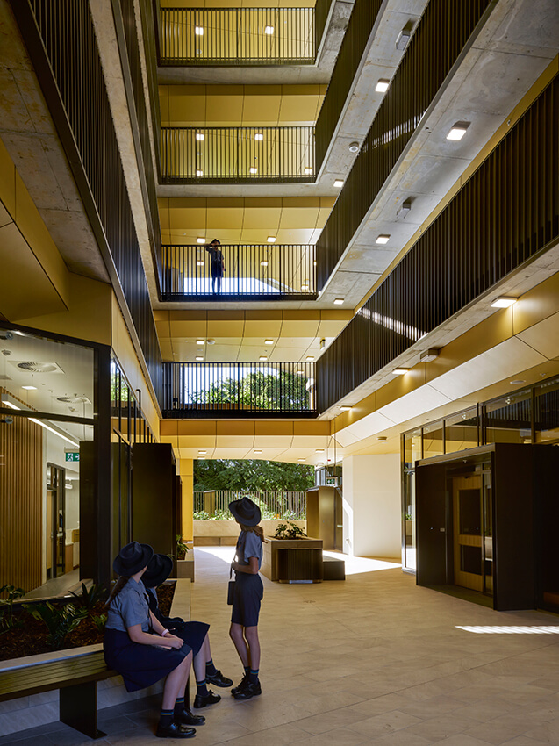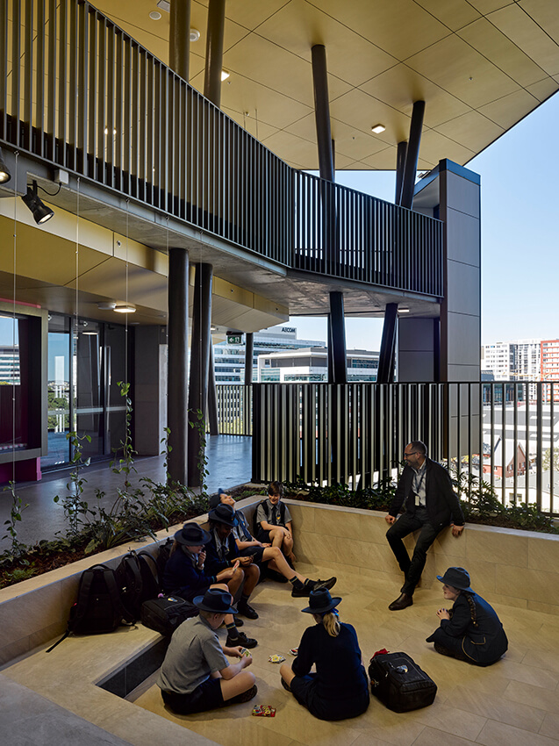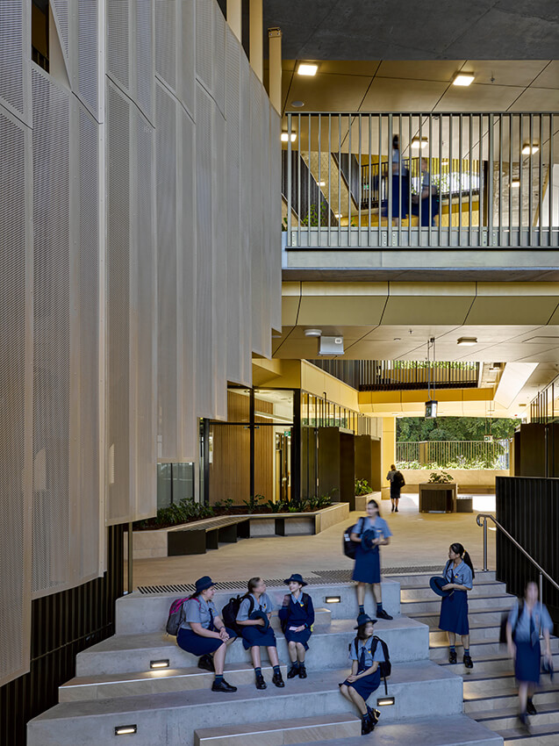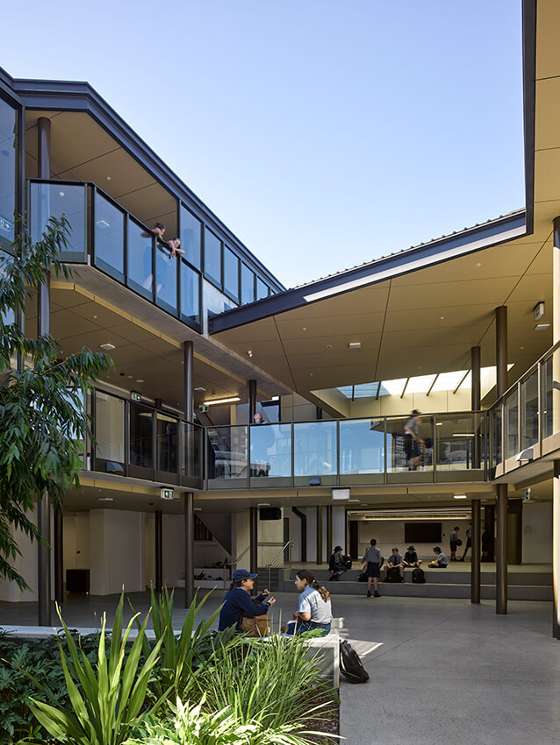Fortitude Valley State
Secondary College
2021 National Architecture Awards shortlist
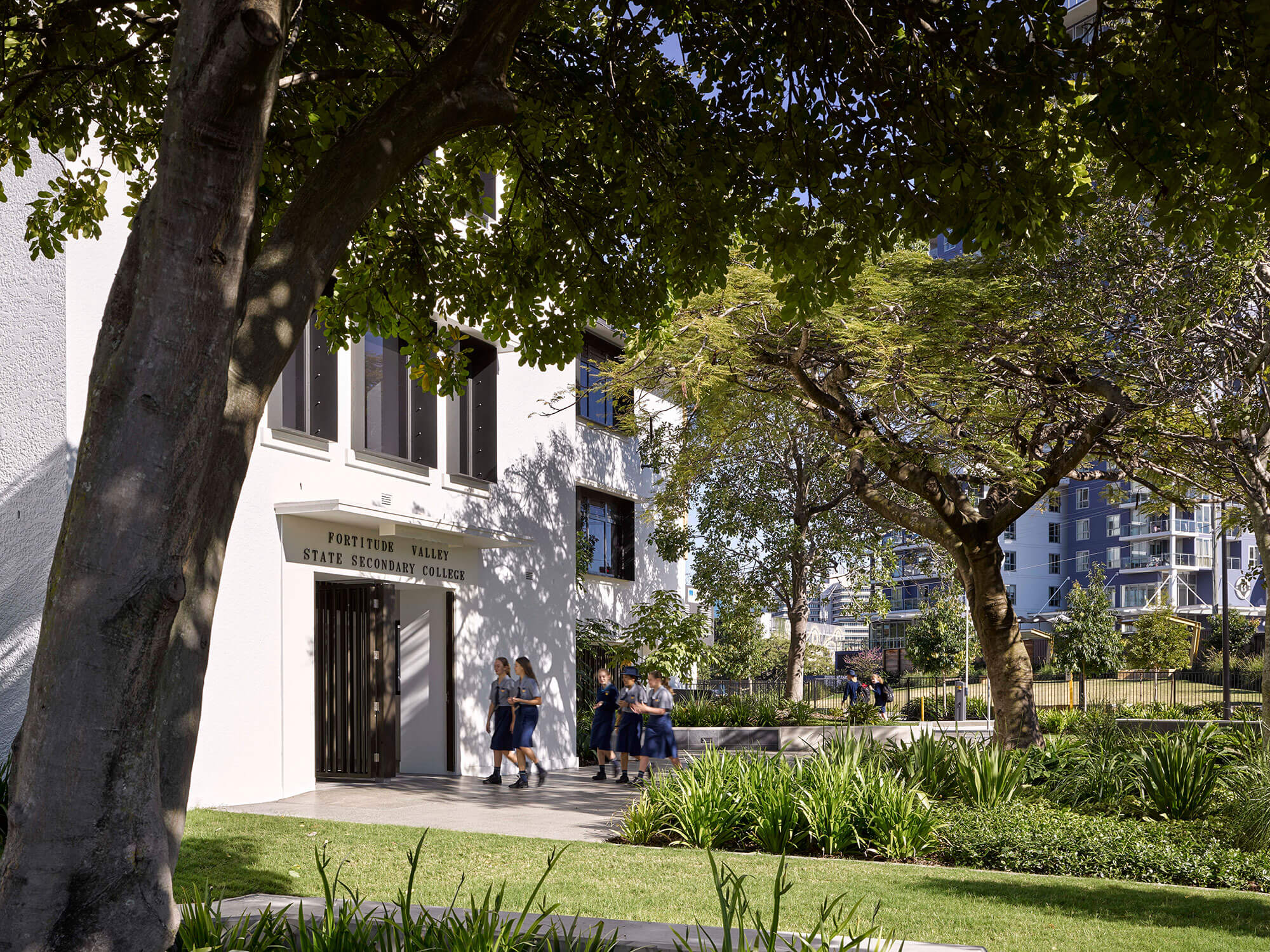
2021 National Architecture Awards: Educational Architecture
Fortitude Valley State Secondary College | Cox Architecture and ThomsonAdsett
Traditional Land Owners: Turrbal People of the Yuggera Nation
Fortitude Valley State Secondary College (FVSSC) is the first vertical school designed for the Queensland Government, and the first inner city Brisbane school to be built in over 60 years.
The unique and dynamic building forms identifies the school’s presence in the city. It plays a critical role in establishing a benchmark for vertical learning in an urban and subtropical setting and makes a positive contribution to the public realm by inviting in the community. The vertical typology responds to the challenges posed by urban growth and density in the inner Brisbane.
The design capitalises on its inner-city location to create spaces which can be reconceptualised and activated in flexible ways to foster student and sta engagement and develop partnerships within the local community. The diverse range of learning spaces both accommodate and inspire an ambitious curriculum embedded in project-based learning.
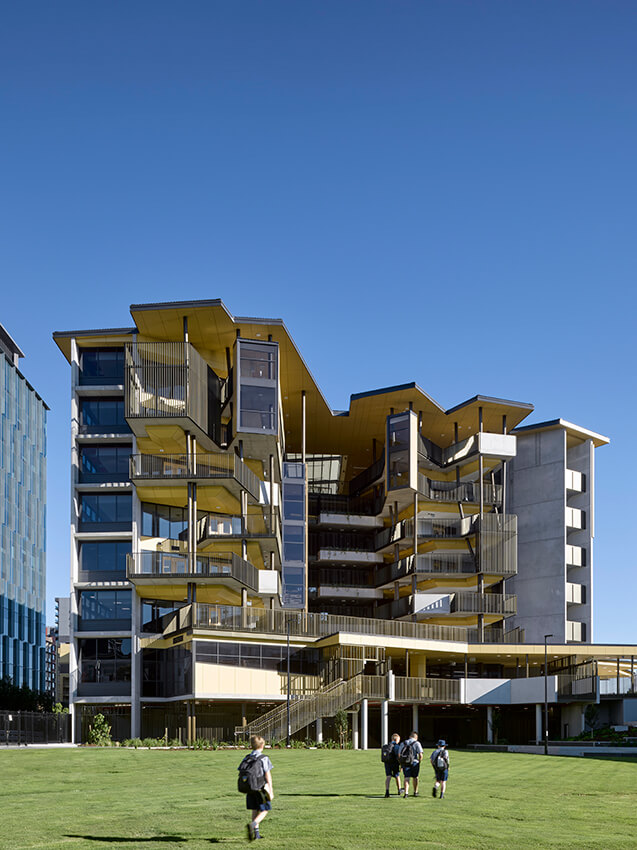
“Fortitude Valley State Secondary College’s vision is ‘To create a community of agile learners who are bold, resilient and kind’. Capitalising on its inner-city lot, the vertical design has enabled us to create spaces which can be re-conceptualised and activated in flexible ways to foster student and staff engagement and highly personalised learning. Spaces are configured to be flexible, moveable and designed to create multi-modal learning spaces with quick and easy conversion utilising mobile furniture and fit-outs. On any given day spaces may act as presentation areas, then convert to double classrooms, to individual classrooms, to small group learning spaces.”
Practice team:
Richard Coulson, Project Director
Christina Na-Heon Cho, Project Director
Steven Harth, Project Leader
Spyros Barberis, Documentation
Mitchell Buckley, Documentation
James Ryan, Documentation
Jaegeun Lim, Documentation
Remy Chard, Senior Interior Designer
Leon McBride, 3D Visualisation
Julian Farrell, 3D Visualisation
Anya Meng, Project Architect
Mark Sierzchula, Designer
Brooke Lloyd, Interior Design
Casey Vallance, Designer Construction team:
Arup, Civil Consultant
Arup, Facade Consultant
Arup, Fire Engineering
Arup, Flood Consultant
Arup, Structural Engineer
Arup, Traffic Consultant
Arup, Wind Consultant
Aecom, Acoustic Consultant
Aecom, AV Consultant
Aecom, ESD Consultant
Aecom, Vertical Transport Consultant
RPS, Landscape Consultant
Philip Chun, Building Certifier & Access Consultant
