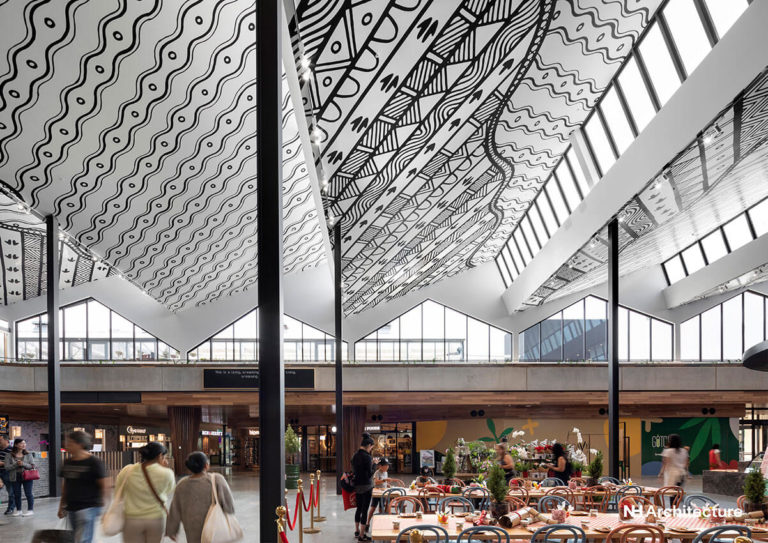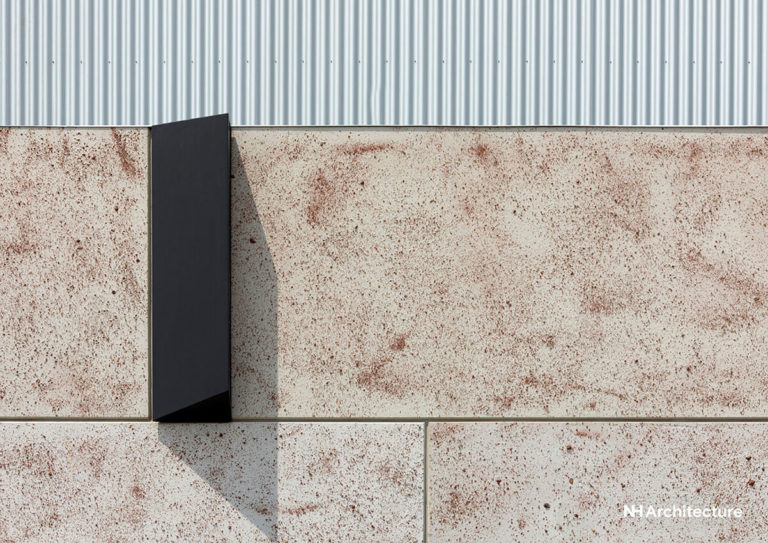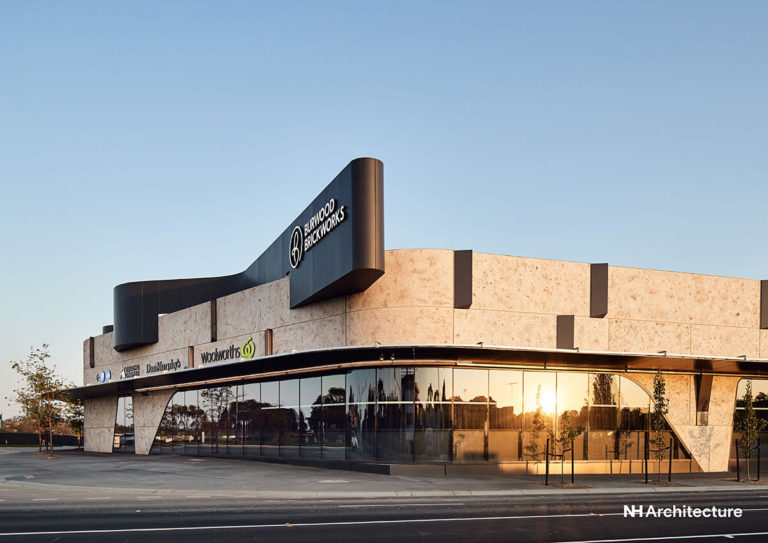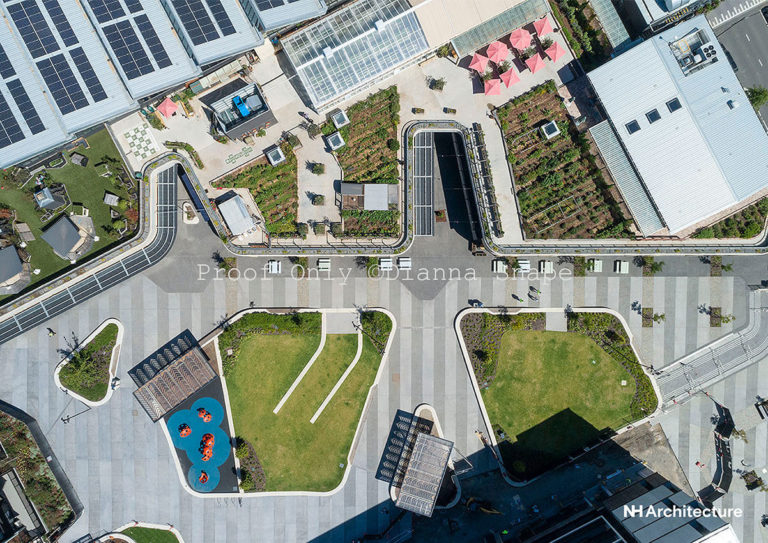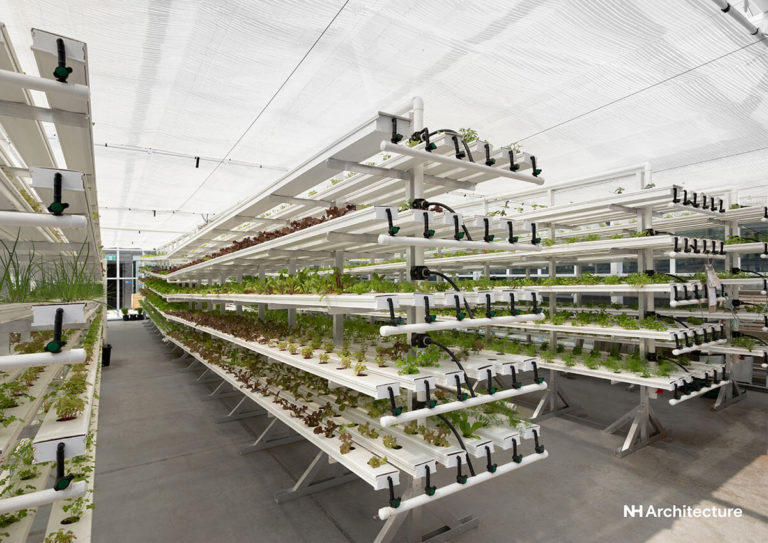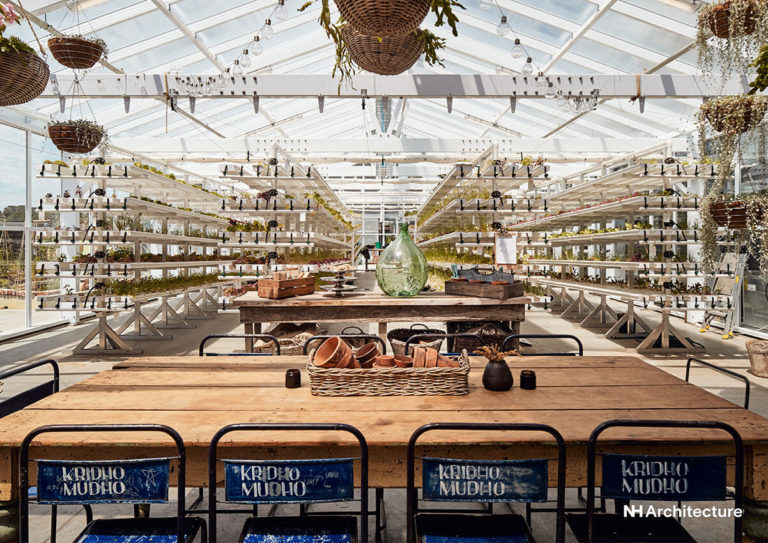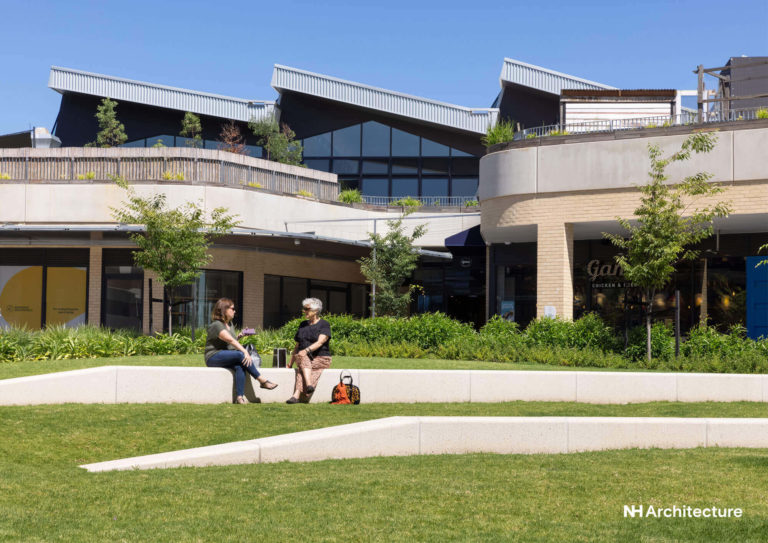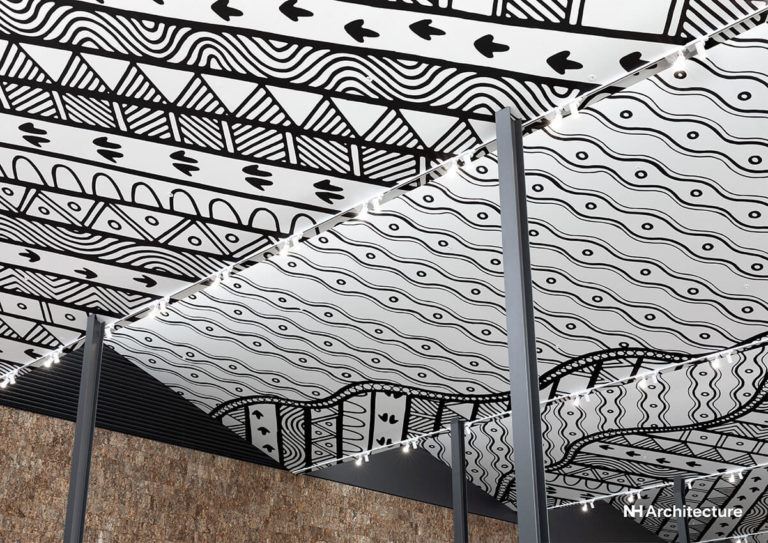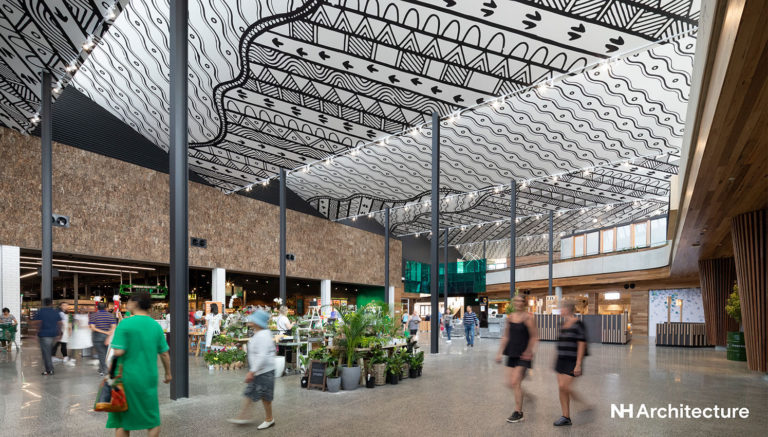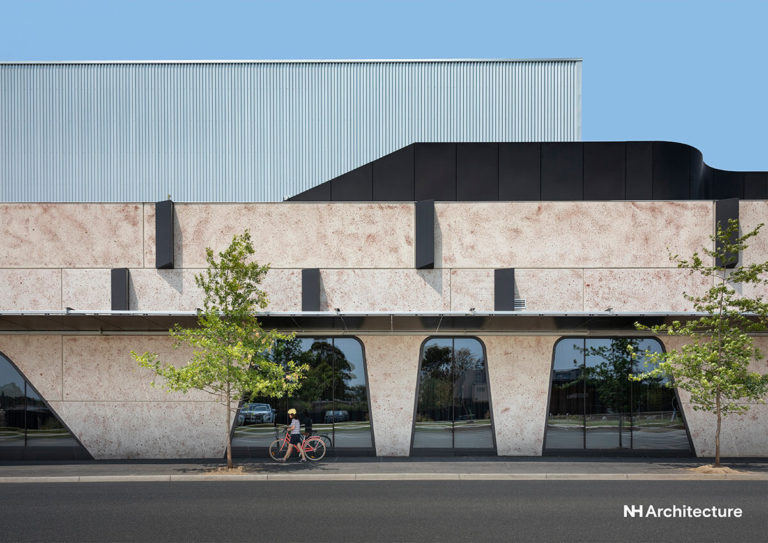Burwood Brickworks
2021 National Architecture Awards shortlist
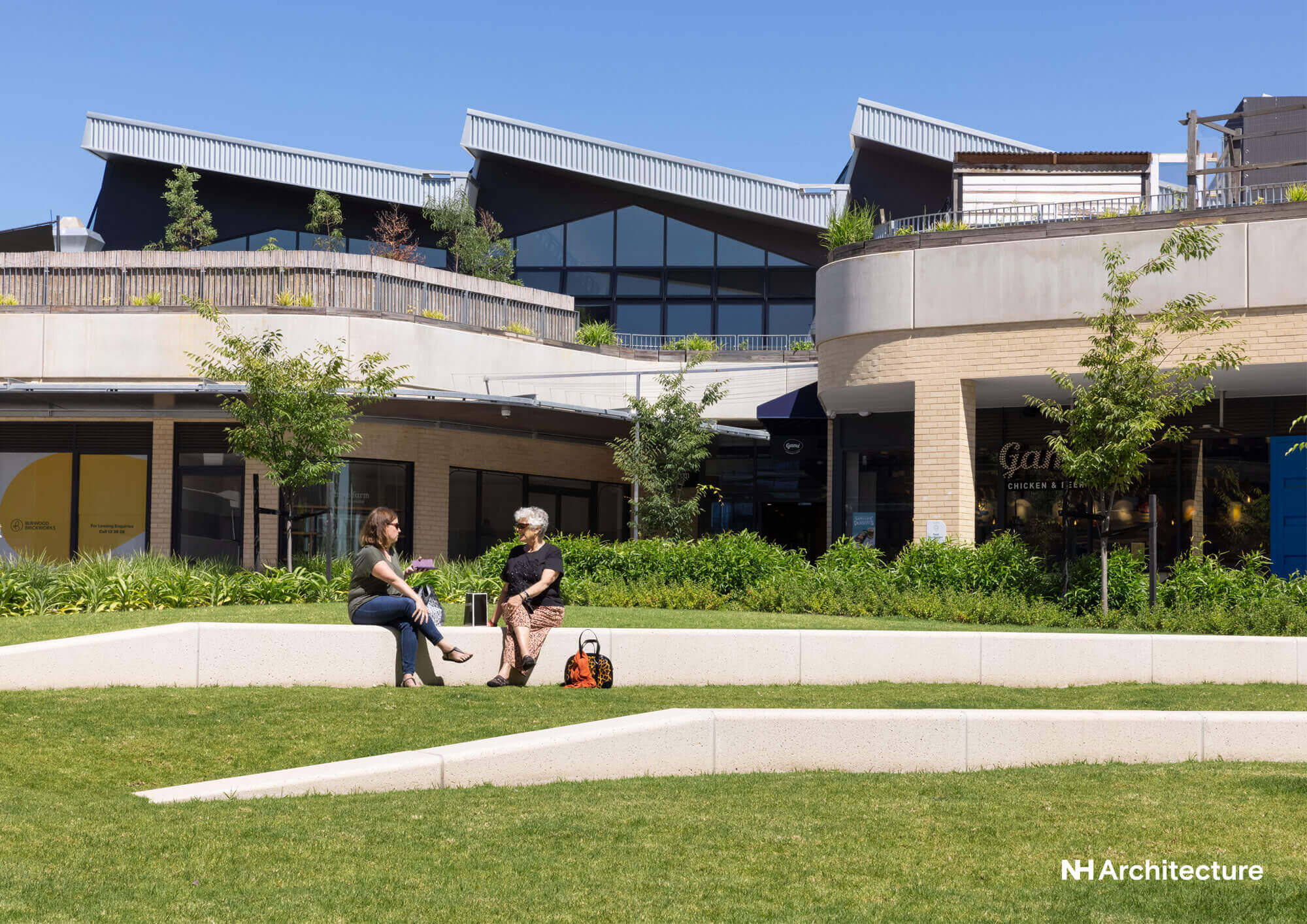
2021 National Architecture Awards: sustainable Architecture
Burwood Brickworks | NH ARCHITECTure
Traditional Land Owners: The Wurundjeri People
Burwood Brickworks offers relief to suburban living, it exists as an overt rejection of big box retail, embodied both in its philosophy and its verdant form. Through occupying a uniquely curated space between convenience consumerism and ground-breaking sustainability, Burwood Brickworks defies both the architectural and cultural expectations of the retail arena.
NH Architecture was appointed by Frasers Property to design the ‘world’s most sustainable shopping centre’ in the Eastern suburbs of Melbourne, which redefines the assumed antithesis of the consumer experience and sustainable development. The urban regeneration project presents Australia’s first retail build to receive a 6 Green Star Design and As Built rating. Burwood Brickworks is the first retail centre in the world that is aiming to achieve full Living Building Challenge® Certification – commonly understood as the world’s most rigorous proven performance standard for the built environment.
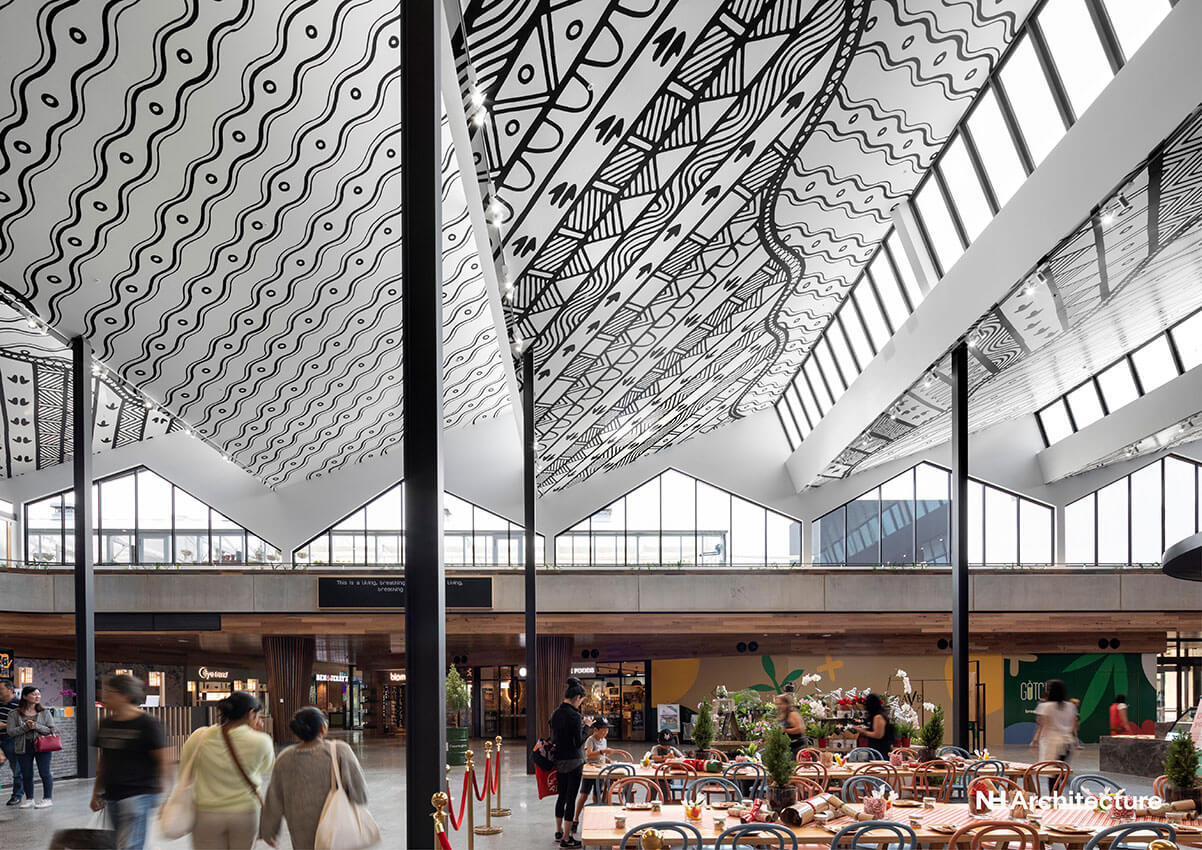
Client perspective:
How does the design benefit the way you live/work/play/operate/educate/other?
“Plastic Palace was commissioned by Murray Art Museum Albury (MAMA), to develop the inaugural summer place pavilion and exhibition. MAMA’s brief was for a place to provide refuge from the sun while exploring the artists interest in sustainability and materials. MAMA worked closely with the architect providing access and support to collaborate with Albury Councils waste management centre to help the council achieve their ambitious goal of halving waste by 2020, through education and recycling systems.“
Practice team:
Roger Nelson, Project Director
Deborah Halliday, Project Professional
Edward Tang, Project Leader
Fabian Jungbeck, Design Leader
Rathyana Renthawa, Project Architect
Amy Shaw, Graduate of Architecture
Daniel O’Dowd, Architectural Professional
Luis Sorrentino, Project Architect
Michael Prato, Project Architect
Vee Korjarunchit, Project Architect
Construction team:
Russell & George, Interior Elements
Zwei Interiors Architecture, Interior Elements – Urban Farm & Cafe
Electrolight, Lighting Design
Tract Consulting, Planning Consultant
Spencer Group Engineering, Structural Engineer
ADP Consulting, Services Engineer
Reeds Consulting, Infrastructure Engineer
CjArms, Hydraulic Engineer
Group GSA, Landscape Architects
McKenzie Group, DOA/Building Surveyor
Trax Group, Traffic Engineer
Omnii, Fire Engineer
Acoustic Logic, Acoustic Engineer
Closed Loop, Waste Consultant
Rider Levett Bucknell, Quantity Surveyor
Hacer Group, Builder and Construction Engineer
NH Architecture, Master Planner
