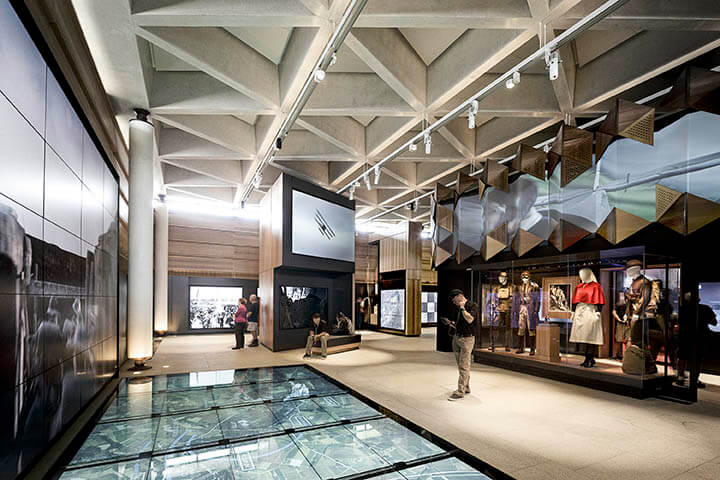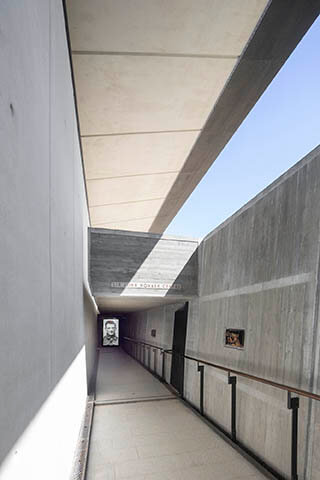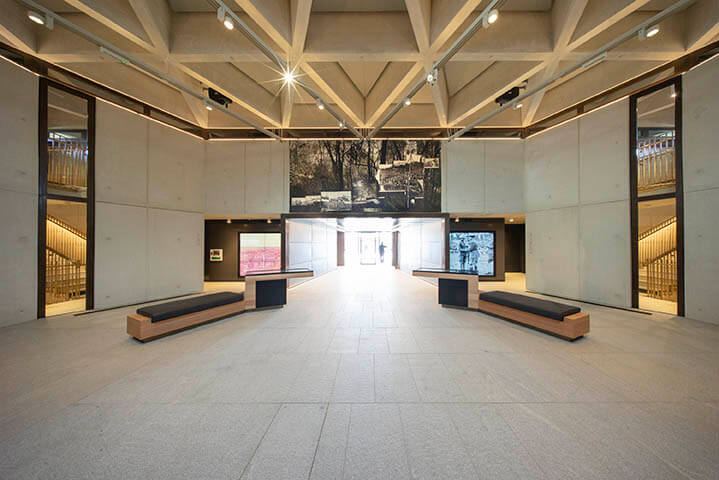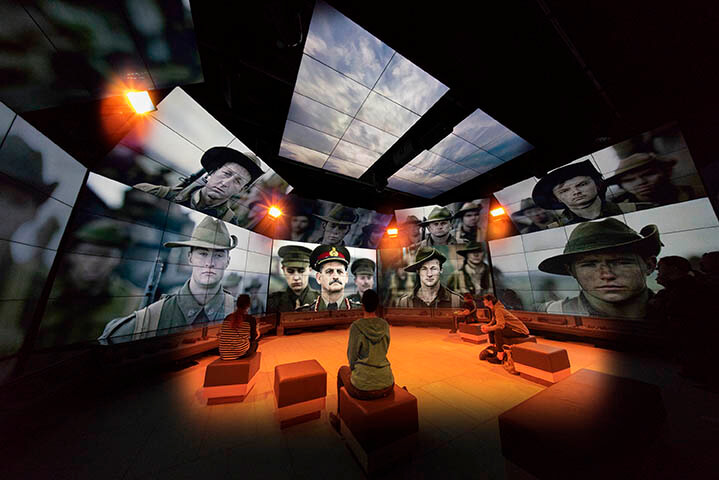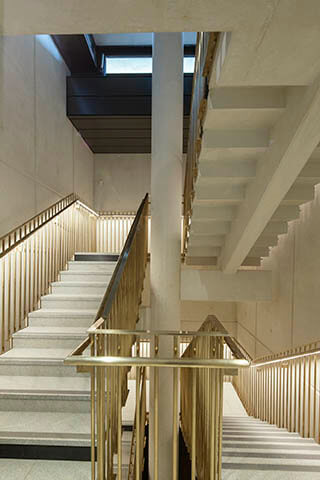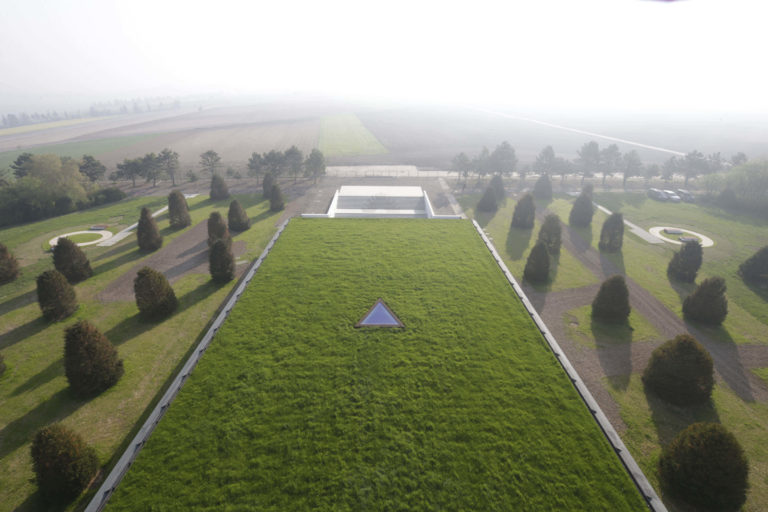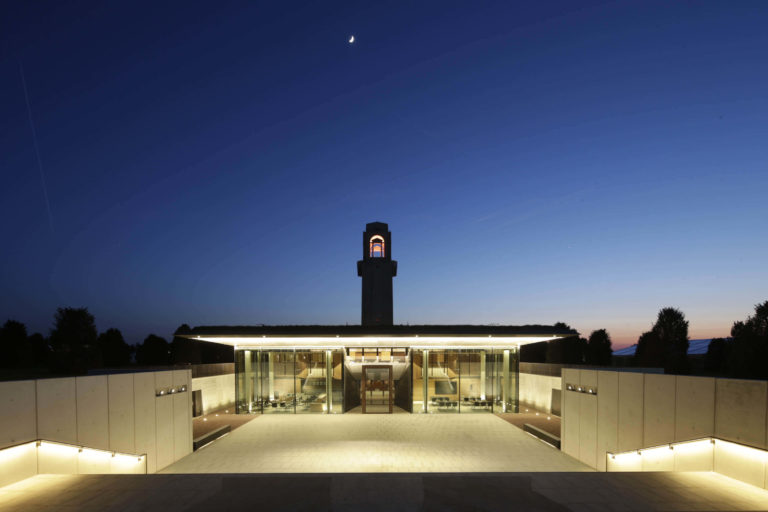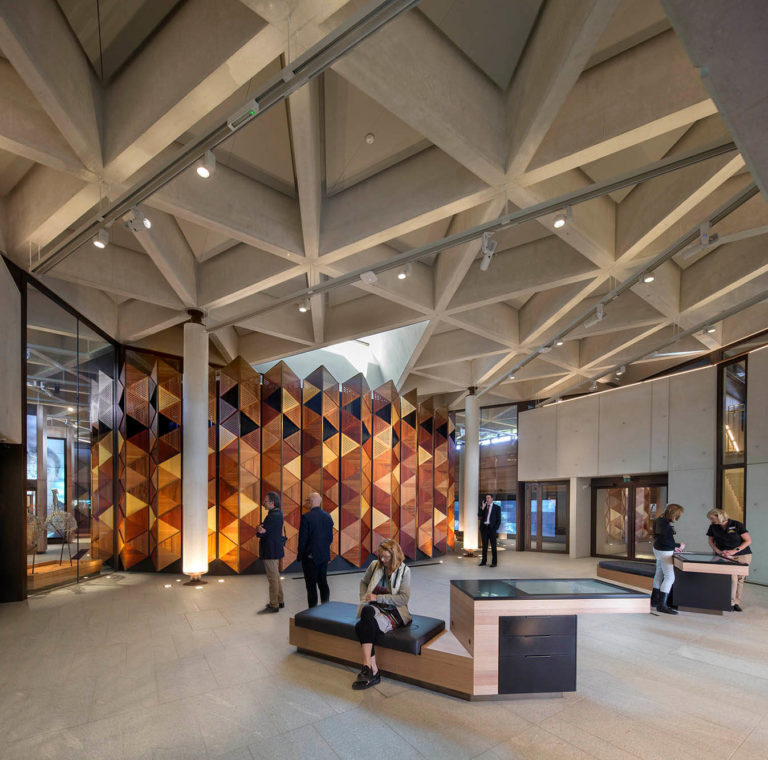Sir John Monash Centre | Cox Architecture with Williams, Abrahams and Lampros
2021 International Chapter Architecture Awards
2021 international chapter Architecture Awards: People's Choice
Sir John Monash Centre | Cox Architecture with Williams, Abrahams and Lampros
Public | Heritage architecture
Sited to the east of the original Sir Edwin Lutyens-designed Australian National Memorial, the new Sir John Monash Centre is carefully placed ‘within’ its overarching site geometry. The building is physically connected to the Memorial via a pair of ramps which commence a ‘descent into darkness’ towards a dim and sombre foyer.
A key element of the foyer is a triangular opening or ‘oculus’ which punctures the meadow-roof of the building. The oculus opens in the direction of the Memorial tower. The dominating feature of the interior is a circular ‘immersive gallery’ built of Australian timbers representing all States and Territories.
Following the Museum experience, visitors exit via an axial ‘lens’ framing a vista to a light-filled sunken courtyard. The movement towards the light of the simple and open sunken courtyard, after the darkness and density of the interior, is a symbolic act of hope for the future.
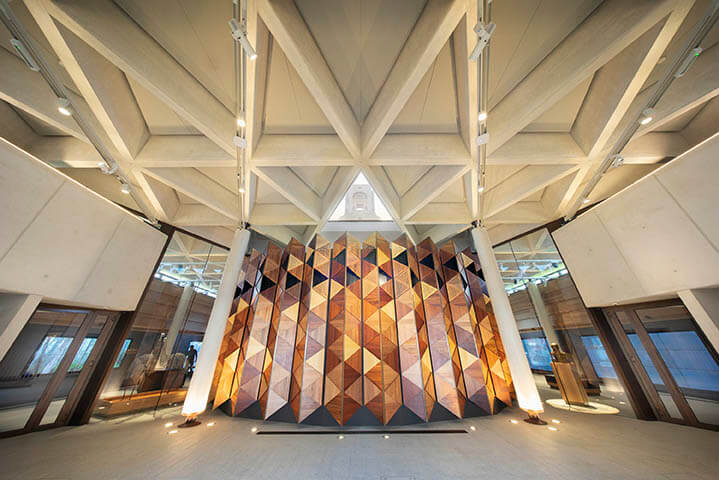
Client perspective:
How does the design benefit the way you live/work/play/operate/educate/other?
“SJMC has been a pleasure and honour to share with visitors and staff. The center represents a truly enduring legacy and is a symbol of Franco-Australian relations. The landscape, heritage, new architecture and museography are fused together into a harmonious visitor experience that pays homage to the sacrifices and loss. The flow through the building, from darkness to light has a powerful impact. The building itself reveals the narrative. The centre educates, is a place of reflection, a venue for community ceremonies and events and a hub for historical research. The team’s vision went far beyond our expectations.”
Architects
Cox Architecture with Williams, Abrahamas and Lampros
Practice team
Joe Agius | Design Director
Tim Williams | Design collaborator and site architect
Hector Abrahams | Heritage Architect and Site Conservation Plan
Julie Watts | Interior Designer
John Seligman | Senior Site Architect
CONSULTANT AND CONSTRUCTION TEAM
Cox Architecture with Tim Williams Architect, John
Lampros Architects | Architects
Hector Abrahams Architects | sub-consultant
Bouyguess Construction | Builder
Convergence | Scenography
ARUP, INCET, Khephren | Engineers
ARUP | Lighting Consultant
DPaysage | Landscape Consultant
David Pidgeon | Signage/Graphics
John Gollings | Photographer
PROJECT LOCATION
Villers Bretonnuex, France

