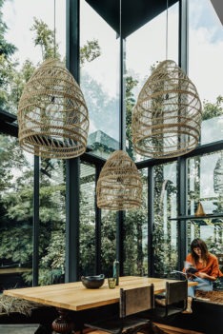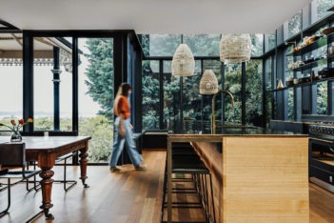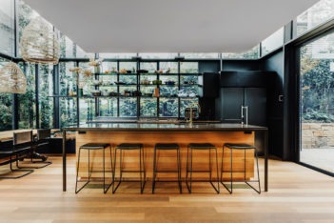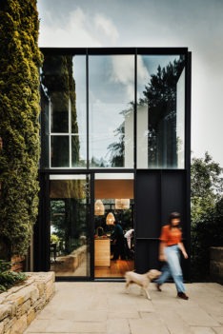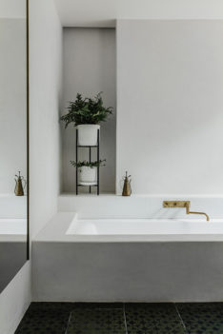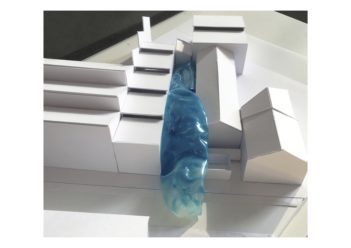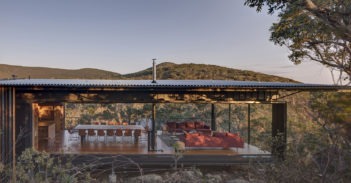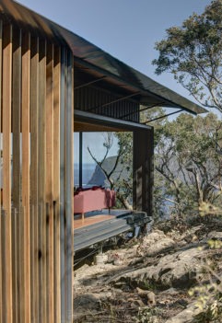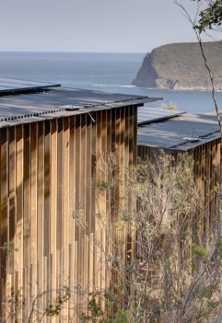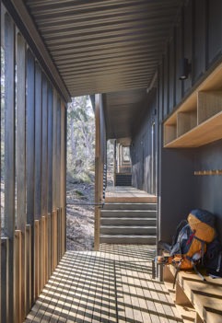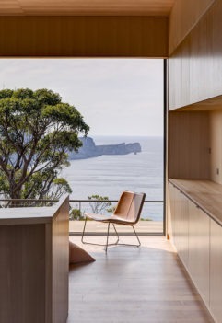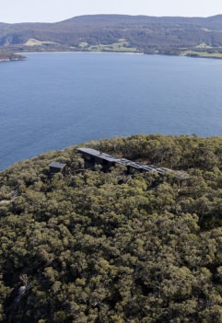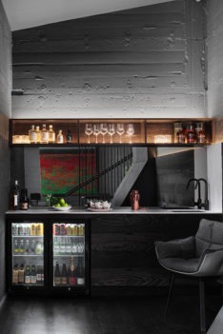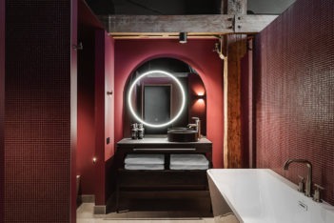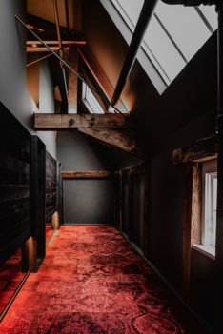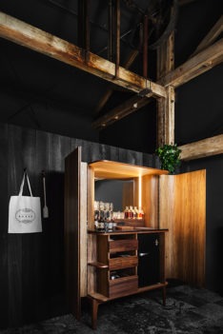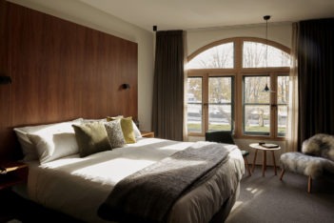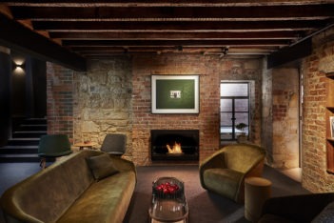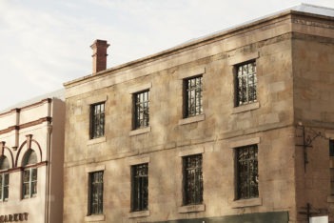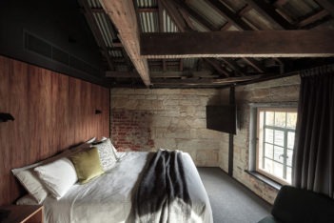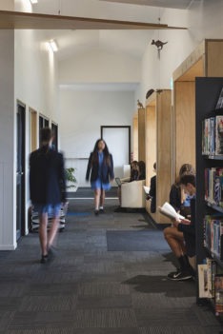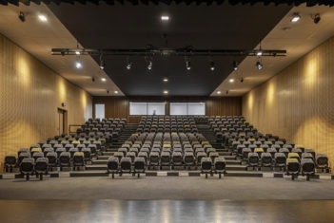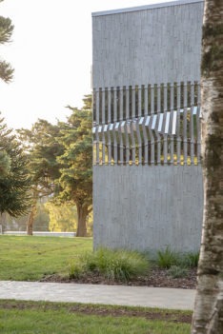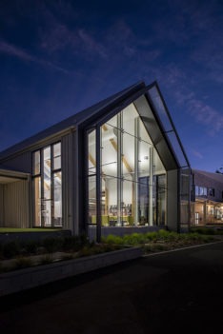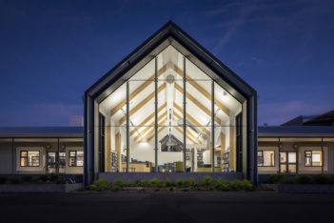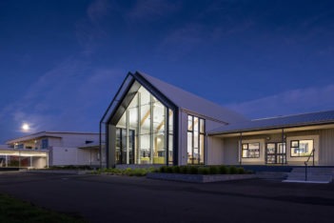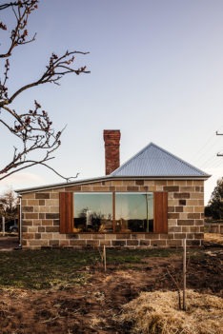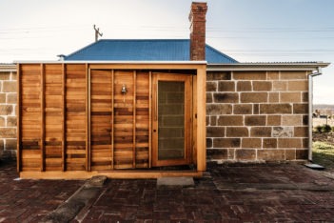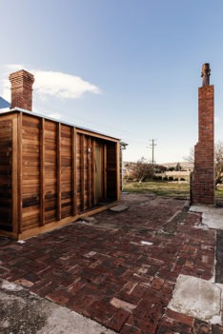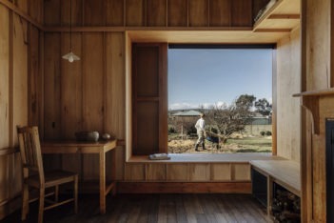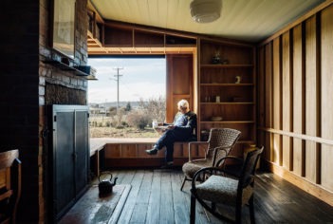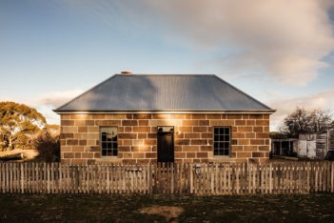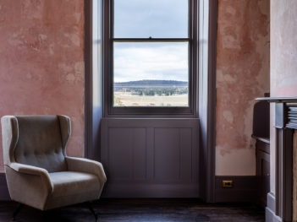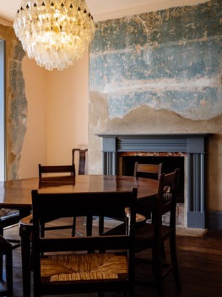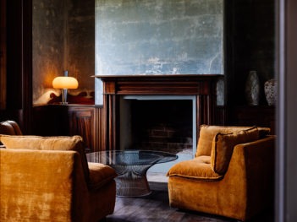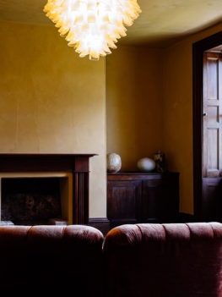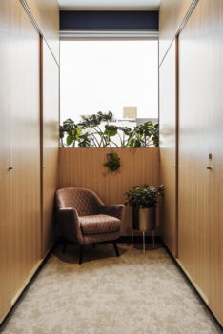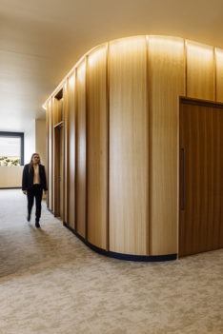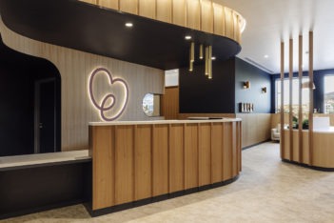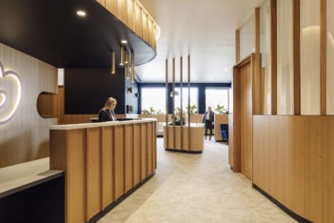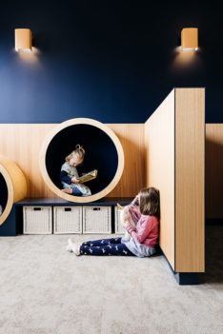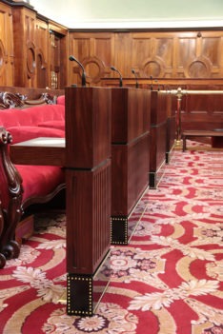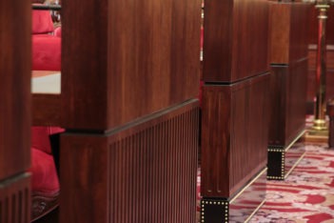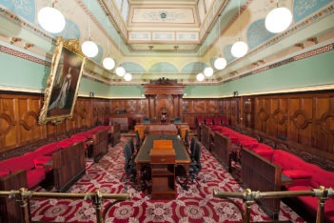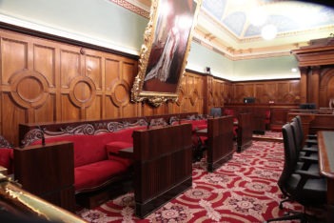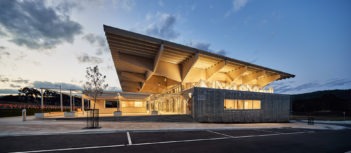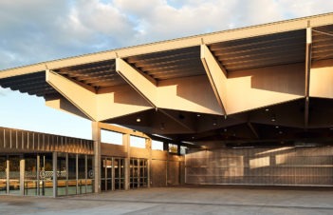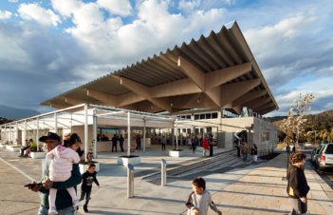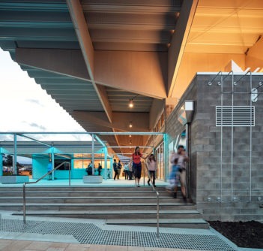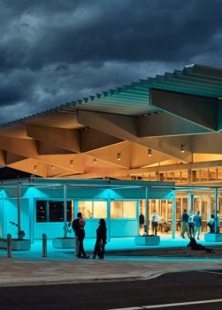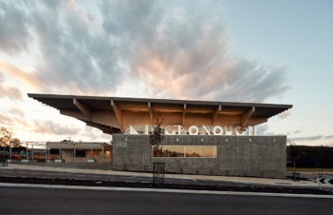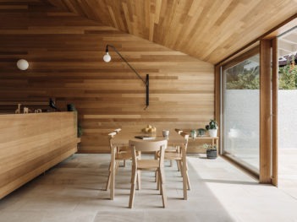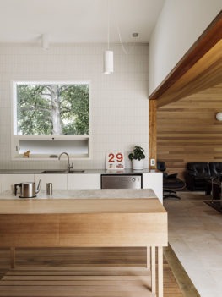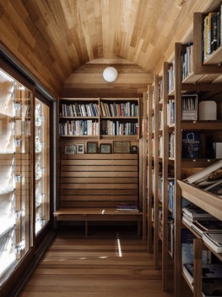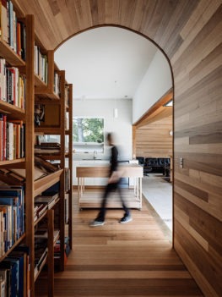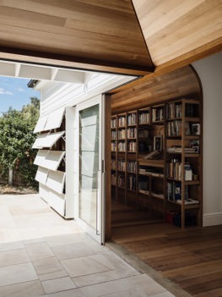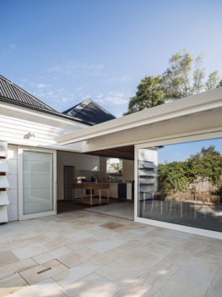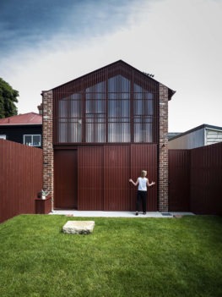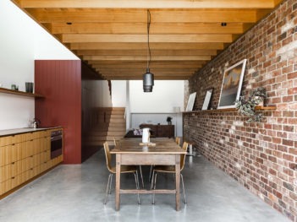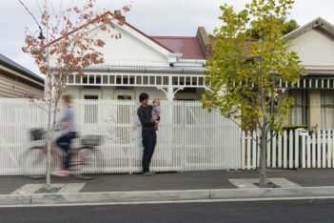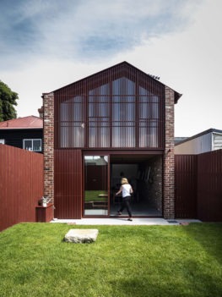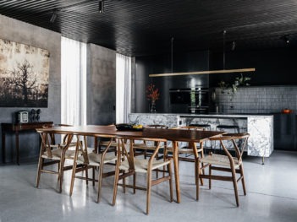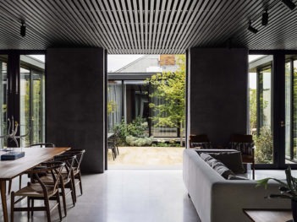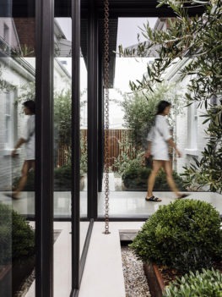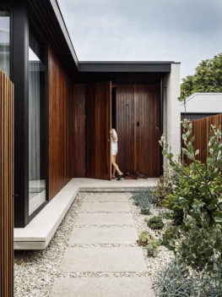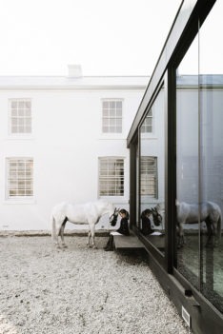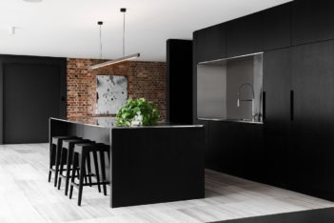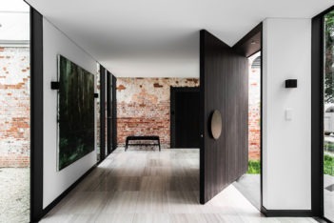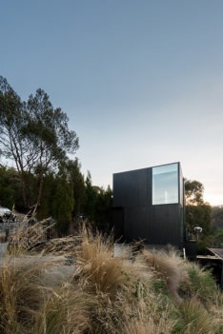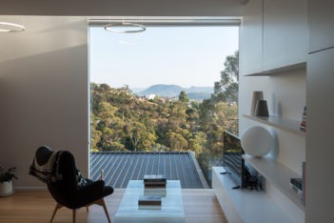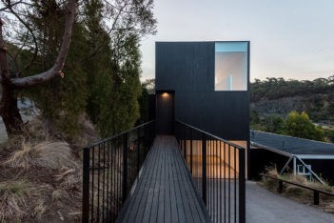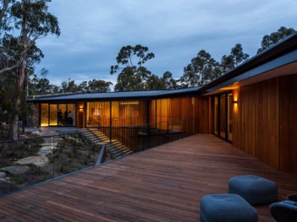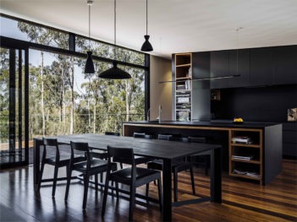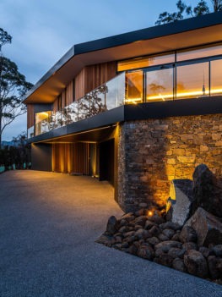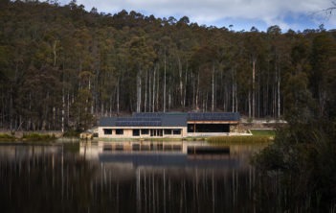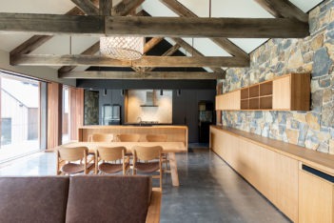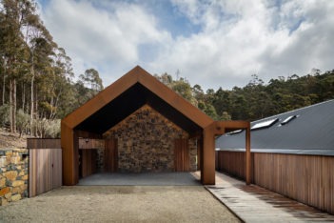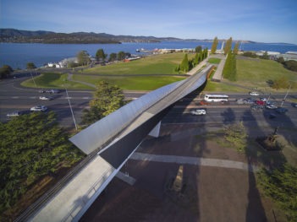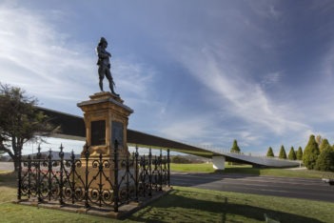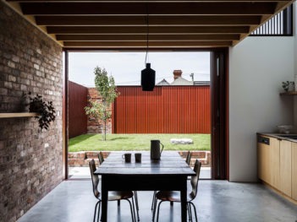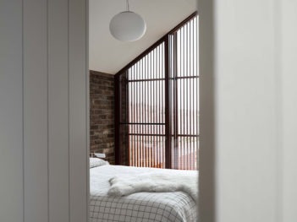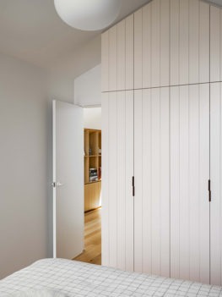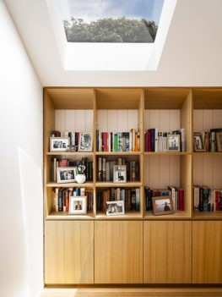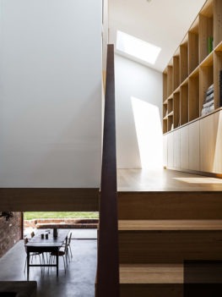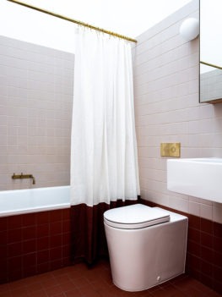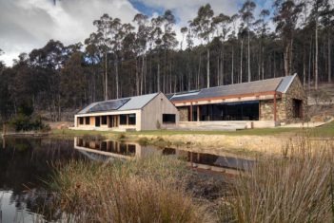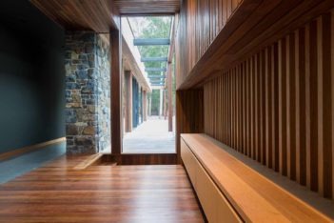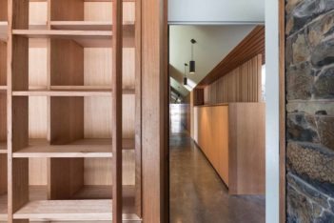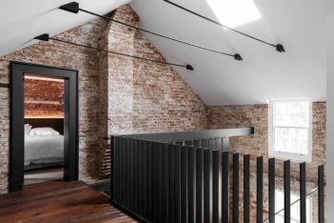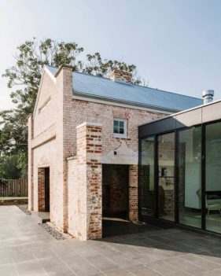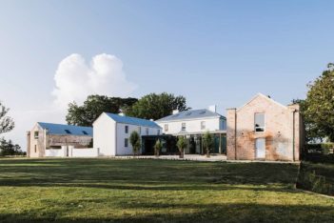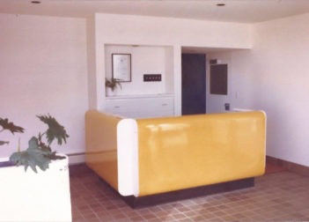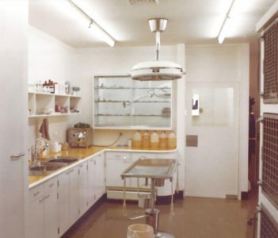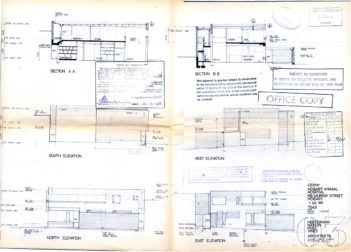2020 TAS Architecture Awards Results
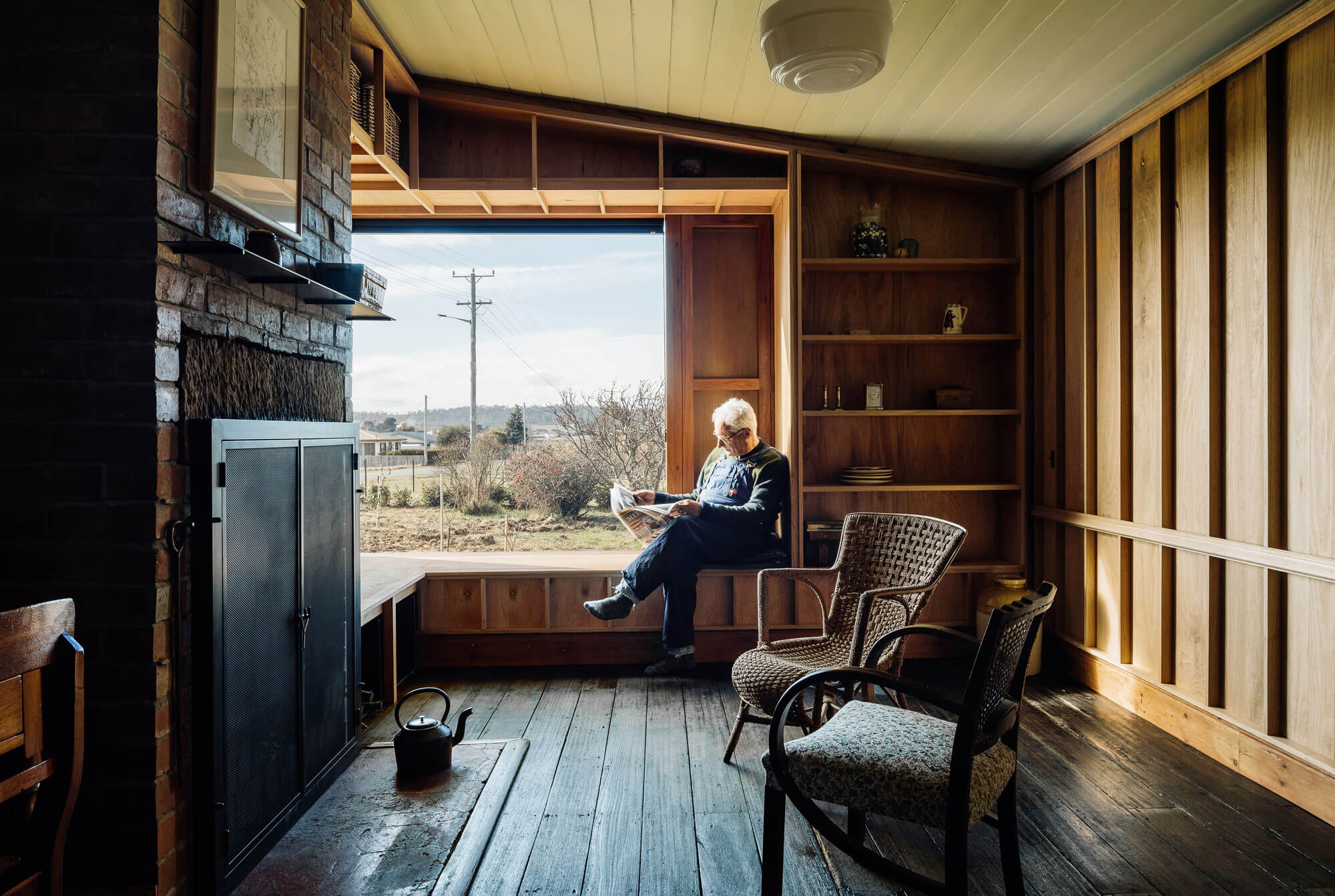
2020 National Architecture Awards
2020 TAS Architecture Awards - results
The Australian Institute of Architects Awards program offers an opportunity for public and peer recognition of the innovative work of our Tasmanian architects. The program also provides the Institute with a valuable mechanism to promote architects and architecture within Tasmania, across Australia and internationally.
CHAPTER SPECIFIC AWARDS
The Henry Hunter Triennial Prize
Mount Stuart Greenhouse | Bence Mulcahy
The pressure on heritage houses to perform to modern family standards is remarkably profound. The Mount Stuart Greenhouse is an excellent example of this type of architectural intervention. The original elegant Italianate Federation house is much loved, and full of lively teenagers. The open-plan kitchen and dining area on the ground floor provides a contemporary amenity that enhances the liveability of the house. The main bedroom en-suite hovers above, with a narrow void vertically connecting the two in a way that enriches the drama of the space. This is a rich and evocative piece of architecture, one that yields a sense of both openness and privacy.
The SWT Blythe Student Prize
Lyell's Lament | Dylan Rowbottom
Dylan Rowbottom’s scheme presents an astute understanding of bold and theatrical architecture, one that dances with a carefully crafted palette of mass, materiality, light and shadow. The proposed material selection is entirely appropriate given the brief and local context; it is also a reflection of Dylan’s highly poetic sensitivity to place and political sensibilities.
TAS President Prize
Keith Drew | Xsquared Architects
The 2020 President’s Prize recognises an individual who has made a significant contribution to the architecture profession in Tasmania through mentorship, advocacy and practice.
Born in Queensland, Keith studied at the Queensland Institute of Technology, winning the Board of Architects Queensland Prize in 1982 at the culmination of his studies. Soon after, Keith and his partner took a road trip to Tasmania and saw the old schoolhouse at Lachlan (now the Agrarian Kitchen). They loved it so much that they bought it and turned it into their family home.
Keith’s expertise also extends beyond the realms of pure practice: he has long been examiner of choice for the local registration practice exams, he continues to support the PALS program as a knowledgeable tutor, and is a Tasmanian Chapter Senior Counsellor. Since 2009, Keith has been the Architects Accreditation Council of Australia (AACA) Architectural Practice Exam Regional Convenor (Tas), and is currently the National Convenor, along with being a director of the AACA.
Keith is always open to a passionate discussion about architecture, and is often a hair away from pulling out a napkin or envelope to begin a diagram or drawing. Not many people have served their profession with the energy, professionalism and care that Keith has.
Congratulations, Keith, on being such a worthy recipient of the Institute’s Tasmanian Chapter President’s Prize for 2020.
Emerging Architect Prize
Pippa Jensen | Cumulus Studio
For 2020, the Emerging Architect Prize is awarded to educator, advocate and collaborator Pippa Jensen. Having quickly established herself as an approachable and tenacious practitioner, Pippa has also been extremely active in taking the profession to the wider public, and particularly in raising the awareness of and recognition for the tremendous contribution of women to the culture and practice of architecture. Her leadership in establishing the statewide representation of the Findlay Project is particularly noted. Pippa is both inspiring and generous; qualities which manifest in her architectural work and speak to a highly considered and promising professional career.
commercial
Colin Philp Award for Commercial Architecture
Three Capes Track Lodges | Andrew Burns Architecture
The Three Capes Lodges project is an exemplar of site-sensitive design and demonstrates a level of refinement which is to be commended given the remote location. Situated within the Tasman National Park, the buildings are nestled within breathtaking ancient landscapes. The restrained approach of orientating the buildings in a linear arrangement, with only the front communal spaces truly exploiting the expansive ocean view, minimises visibility of the development. It also avoids over saturating guests with the ‘hero view’. Instead, large sliding wall panels encourage direct engagement with the surrounding flora and fauna, alternatively providing the visitor with an opportunity bunker down in wild weather following a day’s walk.
To minimise site impact and clearance, the significant amount of services and plant equipment has been cleverly concealed beneath the footprint of the accommodation buildings.
Timber screening devices, operable walls and subdued colour palettes are combined with the stepped roof forms to truly break down the mass of the buildings and convey a sense of impermanence.
One would imagine that the experience of arriving at the Three Capes Lodges after a big day of walking would be regenerative and inspiring.
Award for Commercial Architecture
Stillwater Seven | Cumulus Studio
Stillwater Seven comprises a series of seven new accommodation suites inserted into the three-storey 1830’s flour mill on the edge of the Tamar River in Launceston. The project adopts a strong narrative and celebrates the dramatic history of the flour mill – subjected to two significant fires. Cumulus Studio explore the regenerative quality of Australian bushfires, exploring how new colour and life is born out of the ashes. A juxtaposition is formed between the original charred trusses and the insertions which are finely crafted through coloured tiled walls, raw timbers, bespoke local furniture and textured paint finishes.
Both the clients and architects should be commended for their commitment to the adaptive re-use of this historical building. Despite the difficulties often associated with working within heritage building fabric, the architects have overcome complexities of fire separation and associated compliance with creative and innovative solutions. The new elements within the larger interior demonstrate both refinement and restraint in the way they highlight the historical narrative while providing luxury new amenity to guests.
Award for Commercial Architecture
MOSS 39 | Circa Morris-Nunn Chua Architects
This boutique hotel, MOSS 39, has been skilfully inserted into the upper floors of two Georgian sandstone buildings on Salamanca Place. The linking of two heritage buildings, while allowing the operational continuity of uses below (supermarket and pub), represents an impressive commitment to the project by the client and architect. This project proposes an important new model of development for central Hobart, whereby existing under-utilised upper floors are intelligently adapted and activated.
While completely invisible from the street, the hotel creates an imaginative sanctuary for guests. A strong collaboration between Circa Morris-Nunn Chua Architects and branding agency Studio Ongarato, has allowed the abstracted ‘Moss’ identity to be referenced throughout the interiors with the use of green hues, internal planting and minimal signage.
The junction between the two heritage buildings has been carefully crafted through the use of a recessed glazed insertion, which reveals the relationship between the two buildings.
Moss 39 is a project that should be celebrated as a successful example of inner-city heritage adaptive re-use, whereby the interventions have been well considered and remain sensitive to the complex existing built fabric.
Educational Architecture
Commendation for Educational Architecture
Parklands High School Redevelopment | ARTAS Architects
Parklands High School is one of two public high schools in Burnie, North West Tasmania.
There was significant scope to improve and repurpose spaces in existing buildings across the campus, and adaptive reuse and refurbishment forms a major part of the works alongside new buildings to support the schools vision for specialist offerings.
Our design looked at creating a series of ‘Hub’ spaces with flexible and integrated functions.
These include the Social Hub, the Arts Hub, the Learning Hub – which also functions as the major circulation route across the school and individual hubs for each year group. The school’s administration and entry was also reconfigured to improve functionality and redress the front of the school.
Principal Magella Dudley said at completion ‘…as students moved into the ‘State of the Art’ auditorium they were blown away with the high quality of the physical space and reality of the investment in them…’
Commendation for Educational Architecture
The Media School - University of Tasmania | Morrison & Breytenbach Architects
The Media School – University of Tasmania by Morrison & Breytenbach Architects, is in a tucked away location within lively Salamanca Square. Here reduced building occupancy at The Mercury premises presented the University with an opportunity to create an adjacent learning environment within a heartbeat of the real-life application of course curricula it delivers.
Our concept integrates a design supporting 21st Century educational pedagogy with the unique outlook this wholly interior space has of the historic Salamanca quarry rockface.
Enclosed learning and office spaces are positioned away from glazed edges to bring in inspiring borrowed views and natural light. Curved walls of elliptical learning areas open circulation to expansive view-cones and easy movement flow. Carefully positioned glazing creates visual connection. Easily reconfigurable furniture encourages innovative use. Recording, mixing and technical areas, a bookable group study room and a popular hub for informal study, collaboration and social interaction deliver a fitting facility.
heritage architecture
Roy Sharrington Smith Award for Heritage
Bozen’s Cottage | Taylor & Hinds Architects
The street frontage of Bozen’s Cottage speaks quietly of its Colonial Georgian design and history as a convict-built cottage that has had 180 years of continuous occupation. The north-eastern elevation, however, begins to reveal the insertions for contemporary living so carefully crafted by Taylor & Hinds Architects. The project commenced with the unsympathetic accretions of historic occupation being stripped back and the structure and original fabric being carefully conserved through traditional techniques. This effort gave rise to the opportunity to make full use of the two large windows and generous window seats to the north-eastern elevation; a move which redefines the qualities of these living spaces to be light-filled and relieved of burdensome furnishings.
The small porch to the rear of the cottage, together with the division of one of the four internal rooms into a carefully considered small-scale kitchen and bathroom, remove pressure from the remaining three rooms, one that could easily have overwhelmed the simplistic qualities of the cottage.
Award for Heritage
Hollow Tree House | Core Collective Architects
Hollow Tree House is a Colonial Georgian homestead, historically known as ‘Strathborough’. Importantly, the project has ensured the retention, integrity and condition of extant original fabric through a careful program of conservation works, employing traditional materials and techniques.
The Australia ICOMOS Burra Charter Principle – doing ‘as much as necessary and as little as possible’ – is evidenced through the retention of early and original internal finishes and the restraint with which spaces and outbuildings have been adaptively reused. The conserved plaster and limewash walls retain a richness to their presentation, which speaks of their Georgian design origins. The contemporary insertions express a sophistication and confidence evident in the work of Core Collective Architects, and a quality of design and workmanship consummate with that of the original design.
interior architecture
Alexander North Award for Interior Architecture
Eternal Women's Health | Core Collective Architects
Core Collective Architects have sensitively designed an interior space that not only challenges typical healthcare aesthetics but manages to create a beautiful and sophisticated space response to both client and consultancy needs. Eternal Women’s Health is a wonderful example of a harmonious client and architect relationship. The project demonstrates the shared desire to provide a welcoming, homely and calming environment for the clients and staff alike. Through a rigorous design process, Core Collective Architects have seamlessly incorporated a complex program of obstetrics, gynecology, allied health, acupuncture, psychology, nutrition and midwifery under one roof, all whilst avoiding a clinical feel. The application of natural materials, abundant natural light, inclusion of indoor plants and intimate alcoves throughout the interior are all key moves that result in a cohesive interior that is inclusive, comforting and private.
Award for Interior Architecture
Legislative Council Chambers | JAWS Interiors (In collaboration with JAWS Architects)
JAWS Interiors in collaboration with JAWS Architects have meticulously adapted the 1856 Tasmanian Legislative Council Chambers to bring the internalised space up to 21st century working standards. This has been skillfully executed without compromise to the significant fabric of the interiors. The brief included improved mechanical ventilation, task lighting, ergonomics, accessibility, writing surfaces as well as upgraded power, data and communications. JAWS Architects inserted contemporary freestanding working pedestals, each housing the complex functions of the council chamber room in a visually discrete manner. Adding to the complexity is the requirement for all furniture to be temporarily removed for special events without intrusion. The architects are to be commended for their subtle insertions within the highly intact and significant Victorian interior. The project is an exemplar of a sympathetic response to upgrading such civic spaces across the country.
public architecture
Alan C Walker Award for Public Architecture
Kingborough Community Hub | March Studio
Situated in the heart of the new Kingston-Park area, the Kingborough Community Hub is the first stage of a council-led development.
March Studio have crafted a robust public building that allows for flexible use. The project comprises three main buildings offering the community a variety of spaces for large and small group activities with maximum opportunity for reconfiguration. A large parasol waffle roof structure reaches out beyond the line of the buildings below, an inviting gesture that encourages use and appropriation.
The architects have skillfully repurposed part of the structure of the former Kingston High School gymnasium, a move that reduces material usage and embodied energy, but also preserves the site’s history as a place of play and engagement. The utilitarian material palette provides a robust backdrop and blank canvas for community activation, injecting new life and energy into the building.
March Studio have confidently responded to a vacant site in an up-and-coming town center and have set a precedent for the calibre of development that will continue to grow around it. The contribution to the public realm will only strengthen with the completion of major landscaping around the site.
Residential architecture - Houses (alterations & Additions)
Edith Emery Award for Residential Architecture – Houses (Alterations and Additions)
Lower Jordan Hill Road | Taylor & Hinds Architects
With Lower Jordan Hill House, Taylor and Hinds have elevated their rigorous design process and considered architecture to create an enjoyable, individual home for the owner, and their lifetime of exquisite mementos, artefacts and books.
This Federation weatherboard house is situated on the slopes of Lower Jordan Hill Road, overshadowed to the north and suffering the all-too-common problems of lacking light, garden access, and modern amenities.
Offsetting the new amenity, and creating a protected terrace is central to the success of this project. The terrace allows northern light into the living spaces, the exaggerated volume of which allows an abundance of sunlight deep into the house.
Timber walls and ceilings make for a soothing interior. Likewise, the contrasting clean white kitchen finishes provide a sense of calm.
Described by the architects as a ‘Mannerist play on the tectonic of the original house,’ banks of oversized operable ‘weatherboards’ and monumental ‘sash’ windows play with the scale of the new insertion.
The proportions of the curved, vaulted, timber-lined library echoes the feel of a 19th-century trans-Siberian train carriage. This is room-making at its finest.
Award for Residential Architecture - Houses (Alterations and Additions)
Ryde Street House | Bence Mulcahy
The challenge of turning a classic workers’ cottage into a modern, sizable, multi-generational house, invites innovative architectural solutions, and Ryde St delivers.
Reconfigured with a smaller envelope, space is gained through voids that connect upper and lower levels providing light and spatial relief.
A new landing demarcating the old from the new serves the new bathroom and provides the platform for the split, down or up.
Down – utilising a new ground level – creates a singular living, eating and dining zone with direct connection to the garden.
Up – utilising the ceiling space to create the new upper floor program – the parents retreat – a library, study, ensuite and bedroom.
Ryde Street House is a celebration of the notion of inner-city living with an environmental consciousness. A prime example of wellbeing and social sustainability.
This project allows the growing family to continue to inhabit this house, in a healthy productive environment for years to come, in the community they love.
This is a modest example – in scale, time and budget – of how to transform a cold draughty inflexible workers’ cottage into a modern family residence.
Congratulations Bence Mulchay, a new classic.
Award for Residential Architecture - Houses (Alterations and Additions)
Hampden Rd | Archier
Hampden Road house, located in the heart of the Battery Point Heritage Precinct of Hobart, presents as a single-storey functional extension.
Unapologetically designed as a modern space for a retired couple and their extensive art collection, the ‘house and garden’ typology sits discreetly behind the existing Georgian Cottage.
The considered work being produced by Archier displays a high level of maturity for a young practice.
Pushing the boundaries for an outstanding result, they are not merely creating architecture of extrapolated shapes, but developing a refined palette of spatial understanding in creating a ‘forever’ home that can be appreciated as quality, human-cantered design.
The cottage was renovated to showcase the original features, while the subtle single-level addition was arranged as a cluster of outbuildings, tracing the original outbuilds of the former milk depot.
The glazed ‘bridge’ signifies the linking of the original cottage to the new rear extension, with small, low-maintenance landscaped courtyards.
Courtyards allow for the northern light to penetrate across the site. Generosity of space and light allows this house to take on the change of program throughout the day. Ordered, yet not restrictive.
This project, subtle yet considered, signals exciting possibilities for Archier ahead.
Commendation for Residential Architecture - Houses (Alterations and Additions)
Symmons Plains | Cumulus Studio
Understanding the significant Tasmanian value of the Symmons Plains homestead, the clients approached the project with a clear vision; to restore the aging original buildings, then introduce functional, contemporary elements that would remain sensitive to the heritage architecture.
As is typical of early Georgian homes, the original homestead was quite stripped back, austere and utilitarian in appearance. The new lightweight, highly glazed insertions reflect this simplicity in form and proportion, while their transparency and reduced height allow the original heritage buildings to take prominence in the design.
The new intervention acts as a long extruded tube, connecting both outbuildings and the rear wing of the homestead into one single consolidated structure. This connection activates the entire cluster of buildings, transforming forgotten spaces into active, social additions to the family home.
Commendation for Residential Architecture - Houses (Alterations and Additions)
(Gr)ancillary dwelling | Crump Architects
An alternative to aged care, the (Gr)ancillary dwelling provides a humble home, albeit in a bold confident move, to a much adored Grandmother, advocating an independent yet connected living environment for a cross generational family.
Perched atop an existing carport, a walkway provides direct street access from the living spaces whilst a glazed bridge connects the existing residence; a juncture; the vertical departure in juxtaposition to the dominant horizontality of the existing residence. A simple, yet deliberate gesture, anchoring the building into the precipitous site.
This move affords the small home uninterrupted views outward towards the city and landscape beyond. A neutral material palette internally actively invites sunlight and the elements inside via large glazed areas, the ever-changing Hobart weather forming an integral backdrop to the living experience.
Externally, dark, timber cladding pays homage to the existing residence whilst allowing the building to recede into the hillside
Residential Architecture - Houses (New)
Commendation for Residential Architecture – Houses (New)
The Stringybark Residence | JAWS Architects
The client expressed a dislike of simple, rectangular boxes, and a desire for a house with ‘lots of angles and lots of glass’ that would both connect it with the natural landscape and frame views of Kingston Beach and kunanyi/Mount Wellington. In response to this vision, we created a design that is multifaceted and sculptural.
Located on a gently sloping bush block, this two-storey house sits on an existing, level clearing. The focal point of the design is the protected, sunny courtyard that embraces a graceful stand of blue gums. The first floor floats above and offers cover for the outdoor areas, with the top floor pivoting around the central courtyard.
Our design connects the house to the bush landscape with neutral colours and stone walls that anchor the house into the hillside. A timber screen meanders along the main stairwell from inside to out, giving privacy and sun protection.
Commendation for Residential Architecture - Houses (New)
The Lake House | Biotope Architecture.interiors (formerly MGArchitecture. Interiors)
The Lake House brings together traditional farm-house architecture and materials, as well as modern technologies sensitive to the environmental and ecological needs of today. Nestled between Eucalypts and a lake, the Lake House uses the affordances of the immediate environment to provide both heat and energy. The lake at the foot of the house, is the source of heat used by the geothermal heat pump with ground loop pipes in the water to supply energy for the hydronic heating system. Seventy-two photovoltaic panels provide enough energy to release excess back into the grid. Local fauna freely inhabits the grounds and water, enjoying a nonthreatening use of their habitat. Locals continue to use the established tracks running around the property. From inside the house, windows frame a landscape of intense beauty and serenity as do the timber and stone work, to create a seamless statement of place.
Urban Design
Dirk Bolt Award for Urban Design
Bridge of Remembrance | Denton Corker Marshall
Denton Corker Marshall have successfully created a gateway into Hobarts CBD, whilst skillfully linking two of Hobart’s most significant public spaces: the Cenotaph and Soldiers Memorial Avenue on the Queens Domain. When approaching the City of Hobart, the slim and elegant Bridge of Remembrance does not dominate the setting and context of kunanyi/Mt Wellington beyond, but rather sits subtly in the foreground. Likewise on the north bound journey out of the city, the views of the iconic Tasman Bridge are far from obstructed but rather delicately framed and celebrated. As a pedestrian crossing the Bridge of Remembrance, the experience is personal with the form deliberately opening up and obscuring views throughout the journey. The high west wings block out the bustling vehicles below and focus the users purely on the Cenotaph. Denton Corker Marshall are to be commended on a sophisticated and restrained piece of urban infrastructure that will be enjoyed into the future by locals and visitors alike.
Sustainable Architecture
The Barry McNeill Award for Sustainable Architecture
Ryde Street House | Bence Mulcahy
After living in their North Hobart house for 15 years, the pressures of a growing family required the owners to decide upon either adaptation or relocation. In the face of the Hobart public transport and housing crisis, as well as continued discussion regarding urban density and suburban sprawl, Ryde Street House presents an important model for the modest adaptation of existing buildings to contemporary life. Indeed, Ryde Street House achieves sound sustainability outcomes and demonstrates creative thinking to achieve enduring and meaningful value through a holistic design response.
While a larger extension could have been considered, the project was driven by the desire to preserve the neighbourhood’s urban pattern of development by retaining a small rear garden, minimising bulk, and limiting overshadowing and visual intrusion to neighbouring properties.
The house is heated by a hydronic heating system in a dedicated isolated slab. Recycled masonry from the original building delivers an envelope with little embodied energy. The concrete provides thermal mass, ensuring warmth and coolness is retained, while voids and operable roof openings facilitate air movement. There is future opportunity for battery storage and potential for a 5kw solar array.
An example of social sustainability, this project delivers on the wholistic sustainability principles of living small, adaptively reusing existing building stock and employing sustainability principles through design. The result allows the family to continue to live, grow, socialise and work for many years to come in the community they love.
Commendation for Sustainable Architecture
The Lake House | biotope architecture.interiors (formerly MGArchitecture. Interiors)
The location and existing ecology of the site demanded a design focussed on sustainable architecture and design principles. Allens Rivulet experiences exceptionally high rainfall and cloudy days, with far below average daytime temperatures and overnight temperatures. Summer in Allens Rivulet is between December and February and maximum daily temperatures average between 14.6 and 16.4°C with overnight minimums between 5.8 and 7.4°C. Summer days are moderately cool but can be moderately cold if windy, averaging around 16.4 °C in the hottest months.
Winter is between June and August and maximum daily temperatures average between 6.6 and 7.5°C. Overnight minimums average between 1.5 and 2.1°C. Winter days in Allens Rivulet can be below zero if windy, dropping to around 6.6 °C. Given these statistics it was important that amenity does not negatively impact the surrounding area but fully utilise through technology the many sources of heat and light available for sustainable outcomes.
COLORBOND® Award for Steel Architecture
COLORBOND® Award for Steel Architecture
Kingborough Community Hub | March Studio
The bold roof form of the Kingborough Community Hub is a defining architectural statement. The accentuated profile of Aramax roof, made from COLORBOND steel in Windspray, creates a readily recognisable identity, appropriate for a public building and for the community it supports.
The Aramax structural cladding system, with its deep profile, enables the roof span which has successfully created a parasol linking the three individual buildings of the Hub. The parasol further delineates a covered town square below, affording flexibility in the activation and occupation of the civic spaces.
March Studio are to be commended for their creative and defining use of the Aramax system to deliver such a refined design, befitting of this important civic building and pride of its community.
COLORBOND® Award for Steel Architecture - commendation
Symmons Plains | Cumulus Studio
Steel was an ideal material for the new contemporary insertions at Symmons Plains – both aesthetically in the resulting separation between old and new, and practically, by allowing a large amount of the new works to be pre-made and assembled on site.
The new insertions were constructed using a bespoke slender steel framing system that structurally supports the colorbond roof and encases thin profile, double glazed glass walls. The custom framing system, designed by Cumulus Studio and constructed by Crisp Brothers, was also specifically detailed to maximise thermal performance by limiting opportunities for cold bridging.
Despite being modern elements, the new steel-framed insertions are lightweight, transparent and highly sensitive in both form and scale.
