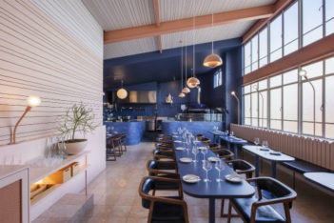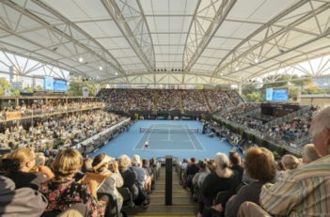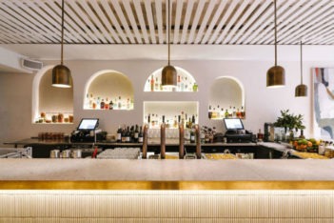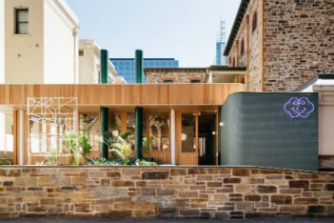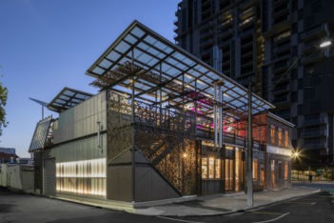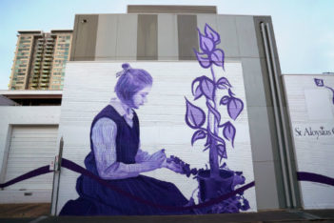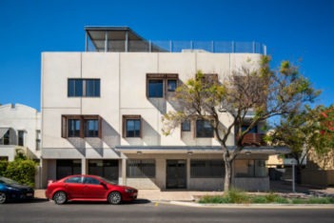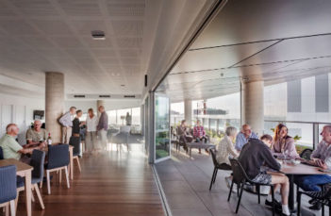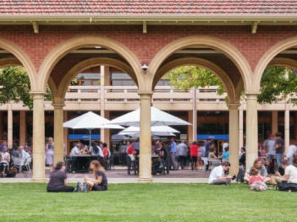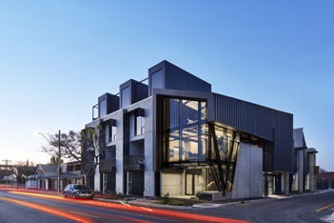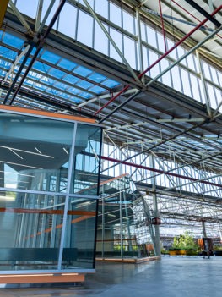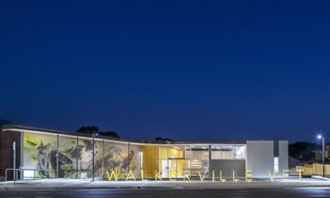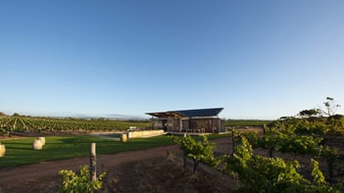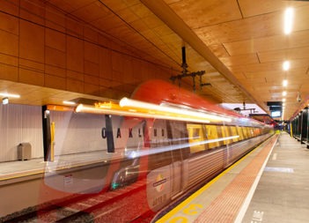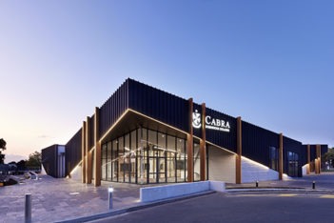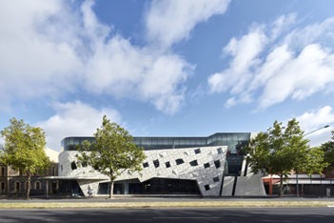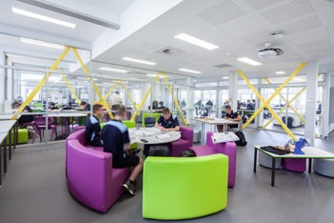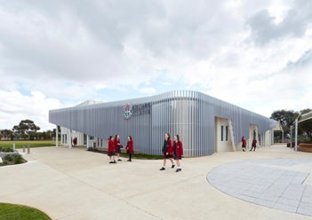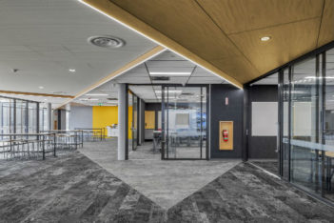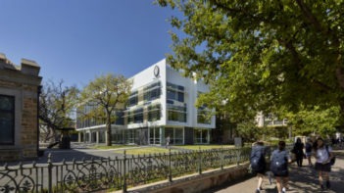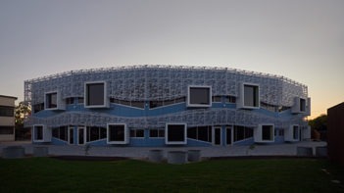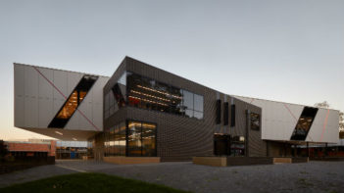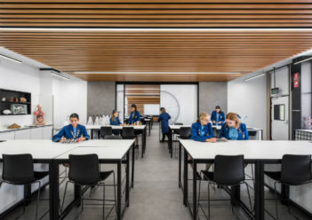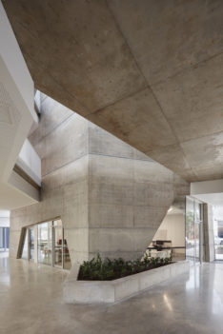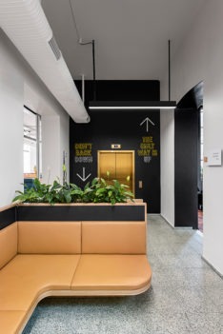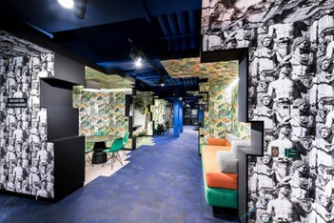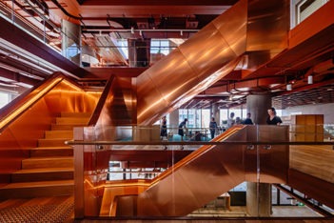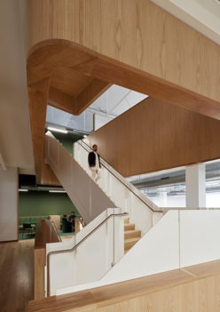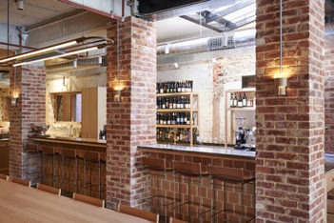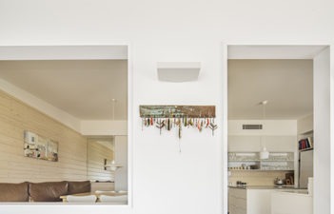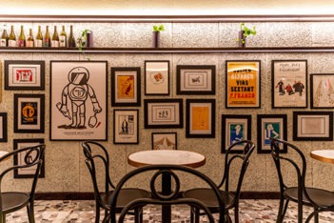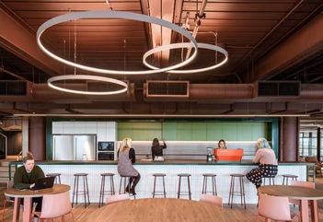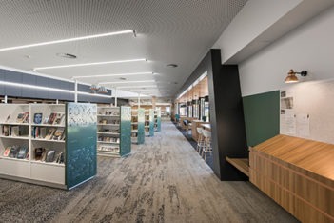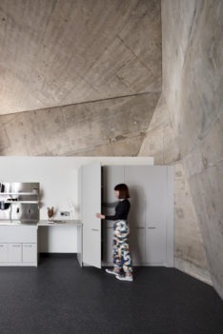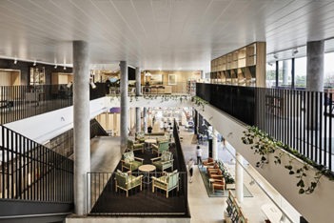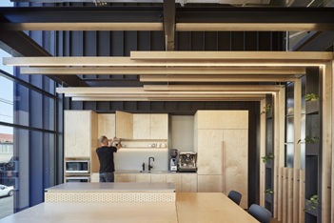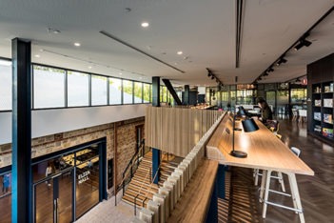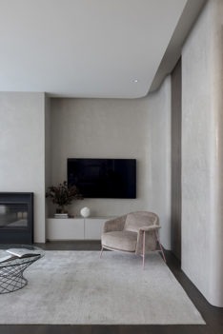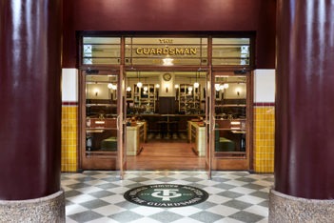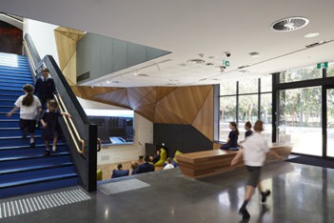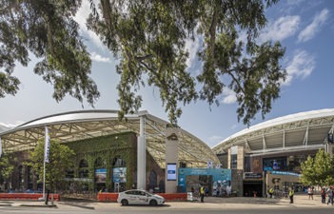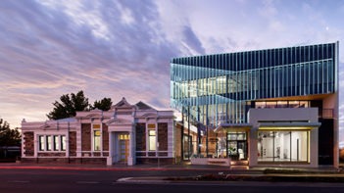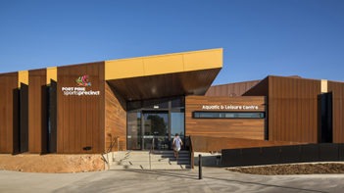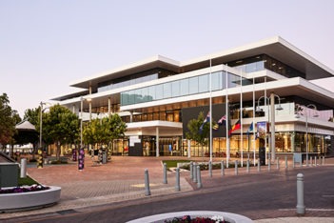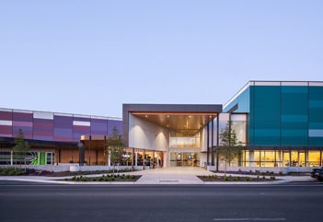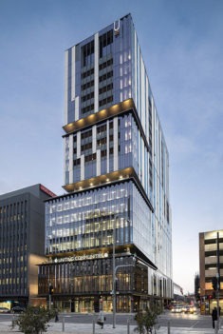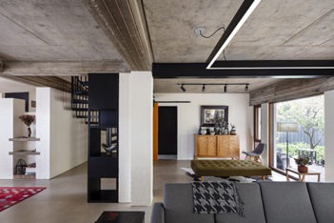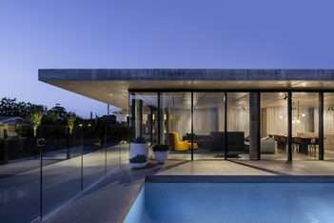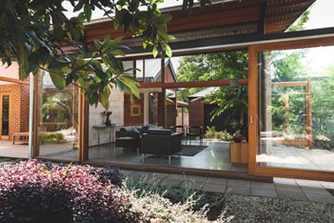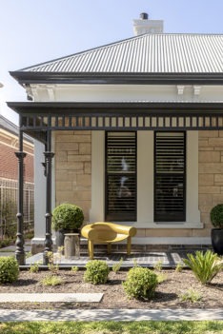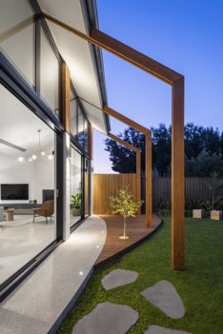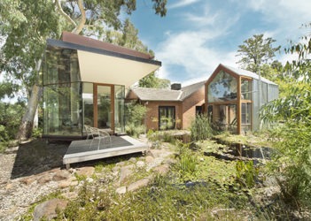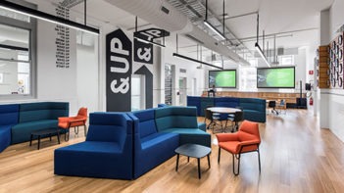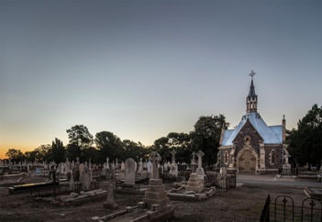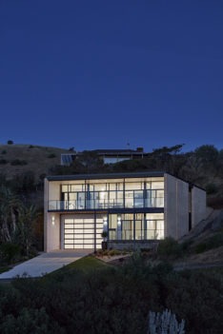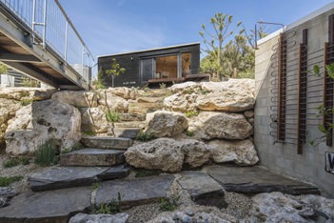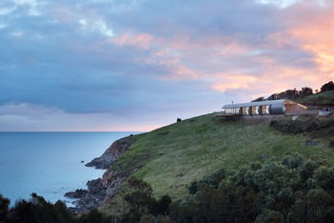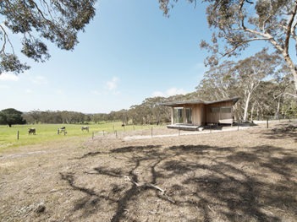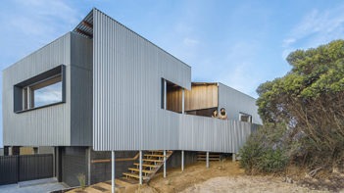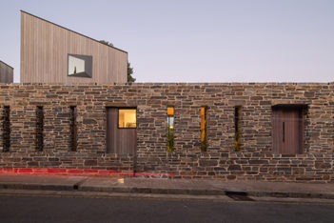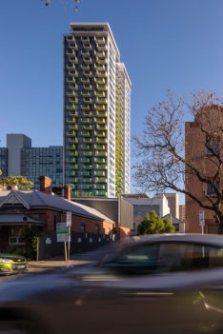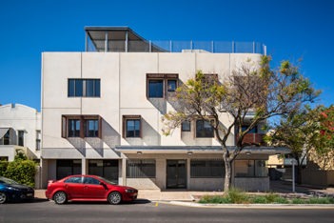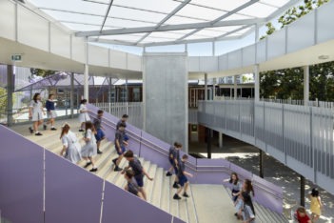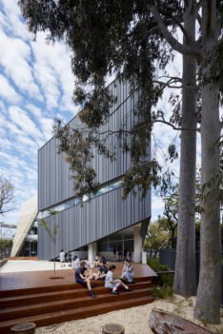Entrant Gallery:
SA Chapter
2020 National Architecture Awards
2020 SA Architecture Awards
field of entries
Projects in each category listed in alphabet order.
city of adelaide Prize
city of Adelaide Prize
Project descriptions
Madre by RAD Studio
Madre – Inspired by the tonal changes of the sun and the ocean from which the Pizza Montenara is created. Themes of religion, superstition, psychedelia & chemistry bring the warm embrace and glow of Madre.
Madre is a venue that has embraced artistry from all avenues available, from the design of the food, the creative offering and meaningful cues from the restauranteurs to the local professional creatives.
Madre is largely a contributor to the revitalisation of the South West corner of the Adelaide CBD while respectfully reactivating a long loved character building.
Memorial Drive Centre Court Redevelopment by COX Architecture
The Memorial Drive Centre Court Redevelopment transforms its heritage setting to create a new sport and performance venue. Enhancing the identity and character of the original facility, the existing heritage brick stand is retained. A new PTFE roof appears to elegantly float above the courts, creating an exceptional player and spectator experience while also providing improved amenity and a sympathetic response to the neighbouring Adelaide Oval.
The project was completed on time to host the Inaugural Adelaide International in January 2020. It will facilitate the delivery of world-class experiences and sporting events for generations to come. The all-weather design solution will provide training of the state’s tennis talent, as well as community groups.
The vibrancy and energy this project brings to the Riverbank Precinct as a multipurpose space will not only improve the state’s sporting activities but also add lasting community benefit.
Paloma Bar and Pantry by Claire Kneebone and Folland Panozzo Architects
Paloma Bar & Pantry is a vibrant and inviting cocktail bar, spread over 2 floors and spilling onto the iconic Peel Street laneway. The approach was to create a multi-level, cocktail bar and pantry that was casual yet sophisticated and provide a unique setting for the small bar precinct.
Part Time Lover by Sans-Arc Studio
A true adaptive re-use project, Part Time Lover is the upgrade of an ‘80s steel and glass pavilion on Pilgrim Lane. Hidden in a laneway surrounded by beautiful old buildings it is a bustling all-day-diner, full of light, greenery, a nice breeze and a bit of a buzz. A modernismo-timber-pavilion sitting proudly upon a little green outcrop, opening to its surrounds, slightly elevated above ground level, creating privacy for its occupants whilst emitting an inviting glow to passers-by.
Internally, there are contrasts of new textures against old, strong volumes and sculptural forms. These forms direct people through the space, flowing between entrances the occupant is subtly guided around the room. The new architecture ties in seamlessly with the old, embracing and enhancing its context, complimentary and subtly contrasting.
Sparkke at the Whitmore by Troppo Architects
Sparkke-at-the-Whitmore’s design supports a customer experience of welcome and inclusivity – core company objectives. This is achieved through open, light-filled and oxygenated spaces. Interiors feel open and linked, creating a venue-wide sense-of-community. And space flows to provide guests with a diverse range of micro-environments, one to suit just them.
The micro-brewery and kitchen are visually central, functioning as the building’s soul and celebrating our makers, creating a dynamic sense of theatre in the venue’s day-to-day operations.
Part of the brilliance of the pub’s design is the integration of the rich history of original fabric alongside authentic new.
St Aloysius College AR Community Mural by Riggs Digital and St Aloysius College Students, Staff & Community
The design of the SAC AR Mural has captured the essence of who we are at a significant moment in our history. The mural honours the past, present and future of the College and pays tribute to the creativity and innovation of this community over 140 years. It offers insights into our core Mercy school values and provides a unique opportunity for our students to tell our story. The project’s extensive collaboration with professionals, artists and the school community has enabled exceptional learning opportunities for our students. The mural gives our school a unified presence in the heart of Adelaide.
Tika Tirka Student Accommodation by Phillips/Pilkington Architects
Tika Tirka presents a prototype for a new type of building, to be rolled-out nationally, to support the education and training of indigenous tertiary students from regional and remote areas.
The building offers a variety of social and study spaces to suit different group sizes and activities. These range from common living, meeting, dining, rooftop terrace and courtyard spaces to more intimate shared living spaces within ‘Pods’ of 3-4 bedrooms.
The central courtyard, as the principal organising device across all floors, ensures light and aspect to all spaces. Integrated underground car and bicycle parking, accessed from Owen Street, help to maximise useable floor space. Additional ESD features include the efficient concrete and steel structure, sun-shading, PV solar array and rooftop kitchen garden.
The building is designed to maximise the medium density infill potential of the tight corner site and positively contribute to the activation and diversity of Gilbert Street.
U City by Woods Bagot
Driven by an emphasis on support, independence and accessibility for all, the building considers how multiple users can move safely through each of the buildings distinct areas. All of the public zones and community spaces have been designed to the highest level of accessibility – removing entry barriers and using mindful urban design features to give back to the public realm. Whether visiting the building or living in it, users are offered a unique integrated service model that aligns itself with the latest international research and best practice in the provision of community-based support.
The Uniting Communities project is an ideal example for anticipating change by drawing upon knowledge and collaborative channels to initiate new concepts associated with welfare in architecture. U City creates an embracing and inclusive environment that empowers wellness facilitating a proactive approach to healthy communities and lifestyles aligning with City of Adelaide ‘designed for life’ message.
Union House Cloister by Swanbury Penglase Architects
Once the heart of student life at the University of Adelaide, the heritage listed Union House was largely deserted in favour of other developments across the campus. At the core of its reinvigoration has been the central Cloister around which the Union House is organised, but its form and materials provided impediments as did the perceived limitations on what was possible under its heritage listing.
Fundamental to the response was understanding the heritage significance of the place and that the existing treatment of the Cloister did not have the importance previously identified. This provided the ability to simplify and unify the space while connecting it to the surrounding areas. This has resulted in a successful new outdoor social, recreational and event space popular with students, staff, and the public, helping to break down the traditional barriers between the University and the wider community of Adelaide.
Commercial Architecture, small Project and urban design
Commercial Architecture/ small project/ urban design
Commercial
Project descriptions
Sparkke at the Whitmore
Sparkke are a socially-conscious, all-women enterprise wrapped around beer, “brewed by women for everybody”. Their new home on Iparrityi Whitmore Square expands on the story of one of Adelaide’s oldest licensed hotels, dating to 1837.
The project ambition began with only a repaint and opening up a wall or two, under a lease arrangement – until we comprehended ways to exploit the 3 street-faced site’s greater, outward looking opportunities, at the same time stumbling over hidden treasures – an older building pre-dating the corner heritage item, wells, original timber roof-shingles… Soon the site was bought and the project re-financed and re-shaped.
Then, to turn ‘dark, low and rambling’ into a series of joyful, northern light grabbing spaces – indoors and out, to also support a welcoming, inclusive experience – core Sparkke objectives.
The pub turned brew-pub now includes a fine-dining restaurant, function rooms, a rooftop, beer garden, bottle shop – all separate yet linked for operational efficiency, public safety and a sense of ‘theatre’, all with corners – visible yet discrete to make one’s own.
And at the middle of things: making beer!
Swanbury Penglase Office by Swanbury Penglase
Where does an architectural practice start when contemplating their new home?
We began by looking around us, at the context of our site. It had been formed by practical and functional requirements, a combination of small industry and residential dwellings, simple in construction and materiality.
Our answer – a workshop; a space where things are made. A space to accommodate growing staff numbers, and to provide a working environment that projects and supports a work / life balance
The result is a raw industrial building expressed through materiality and finish emphasising its exposed structure and services. In direct contrast, the internal fit out is refined, utilising a minimal material palette to get ‘more from less’.
Enthusiastically embraced by our staff, the space reinforces the open and inclusive philosophy of our practice. A working environment that expresses an example of contemporary design, directly showcasing our skillset to our clients.
T4 Tonsley by Tridente Boyce
T4 is a commercial facility located in the Tonsley Innovation Precinct beneath the refurbished frame of the main assembly building [MAB] of the former Mitsubishi car plant.
The precinct integrates industry, education and training, research, residential and community services as an initiative of the South Australian Government.
T4 is at the main entrance to MAB and was developed as flexible commercial spaces for lease by The Urban Renewal Authority. The brief was to provide three distinguishable adaptable commercial tenancies of specific areas appropriate as a front entrance statement and sensitive to the existing MAB context.
Due to the configuration of the site the built form was developed as a series of interconnected volumes and roof forms, with these forms expressed internally to mitigate the expansive horizontal structure.
The result is a commercial lettable tenancy which maximises the available space and is a distinctive statement at the main entrance to MAB.
Walkerville Vet
The Walkerville Vet Clinic is a small building on a large scale, responding to civil and commercial priorities with a residential and personal feel. Public art and a dramatic walkway boldly present to the street, and clients and their pets are drawn away from the hectic energy of North East Road into a calm retreat – an atypical clinic environment that is vibrant and tactile, while remaining peaceful and ordered. It is an economical yet unique building that operates and appears as a professional clinic, while maintaining the friendly domestic nature of a suburban family vet practice. The Walkerville Vet is a high functioning clinical environment, an uplifting place to work in and visit, and a fascinating place to whizz past by car.
Small Project
Project descriptions
Dowie Doole Cellar Door by Scholz Vinall
The vision for the design of the Dowie Doole Cellar Door was to the deliver an immersive, intimate and educational experience, while staying true to the beliefs of the founders Drew Dowie & Norm Doole in sustainability, community, and creativity.
The new cellar door sits nestled among 1965 grenache bush vine plantings and their prized shiraz rock paddock. Formed by deftly adapting shipping containers which are shaded by an expressive, sawtooth-esque roofline. The built space is expanded by a large timber deck, highlighted by a stone wall built from stone and surrounded by paths laid with Willunga slate.
The interstitial spaces between the containers create organising elements providing circulation, breezeways, light pools, places to linger and frame the landscape views. Exterior touch points express a weathered and raw material palette which is transformed on entering the interior, where the same materials have been refined, polished, oiled to provide a warm, tactile experience for visitors.
URBAN DESIGN
Project descriptions
Oaklands Station by COX Architecture and Aspect Studios.
The Oaklands Crossing Grade Separation Project provides the enhanced station precinct, easing congestion and providing grade separation while improving pedestrian and bicycle connectivity and enhanced facilities, that support Australian and South Australian Governments, and the City of Marion aims to increase public transport patronage and amenity.
The striking folded roof form is a response to the requirements: providing shelter to passengers; and providing rail and electrical clearances. The Alliance’s architectural and structural engineering team’s creative and innovative design achieves a dynamic roof form with an impressive 8m cantilever which addresses the rail cutting and the at-grade public realm.
The public realm and landscape features extensive planting, high quality paved areas, public art, and pathway and cycling connections. Integrated public art creates pride and interest.
This project delivers a striking and lasting response to its main three facets; technical and operational requirements, public amenity and connectivity, and design excellence.
Union House Cloister by Swanbury Penglase
Once the heart of student life at the University of Adelaide, the heritage listed Union House was largely deserted in favour of other developments across the campus. At the core of its reinvigoration has been the central Cloister around which the Union House is organised, but its form and materials provided impediments as did the perceived limitations on what was possible under its heritage listing.
Fundamental to the response was understanding the heritage significance of the place and that the existing treatment of the Cloister did not have the importance previously identified. This provided the ability to simplify and unify the space while connecting it to the surrounding areas. This has resulted in a successful new outdoor social, recreational and event space popular with students, staff, and the public, helping to break down the traditional barriers between the University and the wider community of Adelaide.
Educational Architecture
Educational Architecture
Project descriptions
Cabra Dominican College: Caleruega Hall by Russell and Yelland Architects
Caleruega Hall is a mark of respect for a hard-working precinct at Cabra Dominican College. On arrival at the “kiss-and-drop” car park an angular hooded canopy beckons. But, as a landmark for the school’s Little Street entry, this building does more than bolster street presence in a busy, mixed-use zone.
A multifunctional double court gymnasium was requested, with the school looking to accommodate state netball competitions through to school performances and community events. Custom AV, lighting and retractable bleachers support this flexibility, but there are also extra classrooms, consulting and prep rooms, expanded changeroom facilities and an EFM gym on site.
The building intersects with a vital, established pathway, and so is stepped on its eastern boundary to generate multiple entries and restore wayfinding. Indoors, beams and columns have been avoided with the deployment of truss-like load-bearing walls. Carefully administered, the project was delivered on time and under budget.
Christian Brothers College – Centre of Innovation and Learning by Swanbury Penglase
As an iconic address to CBC’s Senior Campus, the Centre of Innovation and Learning provides a new public entrance with supporting Administration spaces as part of a modern 3½-storey educational facility.
This new dynamic multi-disciplinary building includes high quality specialised areas for Music, Science, and Art with added supporting collaborative, social, study & maker spaces to aid the College’s educational outcomes.
The new building improves connectivity within the College with new multiple upper Links and includes an open Roof Terrace, specifically designed for student led STEaM & ESD experiments.
The building’s design strongly references the use of crystallised geometric forms, with associated complex mathematics and exposes some building elements as part of an added learning experience.
Internally, the use of a variety of materials with simple strong colours and textures create a high-quality educational environment, complemented by controlled natural and artificial lighting, refined acoustics, fresh air movement and internal planting.
Craigmore High School Stem Project by Tridente Boyce
Craigmore High School located within the northern suburbs of Adelaide is a co- education school with 1100 students.
The South Australian Government implemented a stem program throughout its’ schools in 2017. The brief was to repurpose existing infrastructure to accommodate the delivery of this program whilst achieving environments conducive to 21st century learning pedagogies .
The core principles adopted during the development of the concept were to maximise transparency, flexibility and connectivity. The structural upgrade required was integrated with the interiors providing a unique identity for the Stem precinct within the school.
This project has transformed the ground floor of a traditional two-storey classroom block into a vibrant, light and transparent learning centre which promotes collaborative learning.
The facility will encourage cross over of core disciplines and may inspire students to explore avenues that they may not contemplated previously.
Kildare College Brigidine Centre by Walter Brooke
The Kildare College Brigidine Centre provides the school a quality performing arts centre that also includes a gym as a ‘multi-purpose’ space. The building has addressed the school’s need to accommodate a growing number of enrolments and enable the College to offer students expanded choices in curriculum.
The project provides a contemporary building that facilitates excellence in teaching and positively contributes to the broader community. An emphasis on quality acoustic design and performance has enabled the Brigidine Centre to be adaptable yet highly customised for both teaching and performance activities.
The building features direct connections to a new multi-use plaza for larger gatherings, the ovals and a smaller northern courtyard space accessible from the dance area. These spaces provide important opportunity for classes to expand outside or run concurrently with indoor activities.
The Brigidine Centre addresses street presence, accessibility and an improved contemporary identity for the College.
Nazareth Catholic College: Caritas Centre by Russell and Yelland Architects
How to build a ship in a bottle?
At Nazareth Catholic College, Flinders Park, a tight riverside site proved irresistible despite the request for a substantial and highly flexible senior learning facility. With area and access extremely limited, the project team would spend a sizeable proportion of the design phase considering how Caritas would be built and would convey generosity.
The River Torrens snakes alongside and is recalled in design elements throughout the building. Tree motif circulation markers and a timber “light river” in the ceilings remember context, creatively assisting with wayfinding. Learning areas and breakouts are spacious and made flexible by sliding glass partitions that extend or close down zones, anticipating future pedagogical change.
Buildability and budget heavily informed the design without compromising the outcome. This is a landmark senior centre more akin to a university, that gives as much to its staff as to the students it accommodates.
Pembroke Middle School Redevelopment by Grieve Gillett Andersen
The new multi-storey Pembroke Middle School Redevelopment has been designed as a vertical ‘learning village’ with discreet neighbourhoods and a central atrium as its town square. The layout of teaching, break out spaces and extensive internal glazing have been curated to foster interaction between staff, students and community across all three levels of the building. The design of the building responds to the Middle School age cohort and is relaxed in form and style.
A complex triangular site, together with the School’s bold aspirations for a progressive and vibrant design drove the building’s unique and dynamic architectural form and internal volumes. The facility includes diverse learning spaces for Art, Science, Technology, Maker, industry-occupied Enterprise spaces. The building is connected to the main campus via a pedestrian bridge and covered walkway.
Pulteney Grammar Middle School by JPE Design Studio
Pulteney Grammar’s new Middle School building responds to contemporary pedagogy with the creation of social, collaborative and quiet learning spaces that are adaptable, rich in natural light and connection to nature.
The surrounding Park Lands and school context is echoed in the new building façade, captured in the framed internal views and reinforced in the selection of interior finishes and textures.
The social ground plane promotes whole-of-school interaction and expands the building’s learning footprint, and on the west, a fully operable and patterned louvre wall allows students and staff to control their indoor environment and connect with the treetops.
The new building’s materiality, the adaptable and rational internal planning and the highly articulated building form responds to the landscape and campus context, as well as enhancing the quality, functionality and flexibility of learning and social spaces for the whole school.
St Martins Catholic School – New Junior Primary Building by Detail Studio
St Martin’s Catholic School provides primary school students and families in the north-east with the opportunity to learn in a contemporary 21st century setting.
The new building aims to acknowledge its suburban context and set the framework for progress towards the future.
The sky, the earth and the trees set the colour palette for the building internally and externally, to evoke a connection to nature and create a sense of fun and play for the students.
The exterior is a considered departure from the existing cream and red brick building forms with the choice of blue cladding tying to the colour tones of the interior.
The perforated screen provides an element of movement and playfulness along the extent of the façade with the reading windows ‘popping’ through.
The new building is a playful and fun element in the school landscape which enables collaborative engagement with the school community.
Trinity College Innovation and Creativity School by Detail Studio
Trinity College is a community established College servicing students and families in the north.
The Innovation + Creativity School building is quite a departure from the traditional built forms that have defined the College campus to date.
The building reflects the convergent point of the north and south campuses, founding its central location.
The ground floor footprint reflects the same footprint of the former log cabin building in this location and celebrates its historical significance as the first building constructed on the campus.
The lightweight first floor component is skewed 18 degrees from the ground floor axis and cantilevers to the western and eastern ends so as to lightly float above and express the change in campus direction from the south to the north.
It is envisaged that the Innovation + Creativity School will have a great affect upon curriculum enhancement, creating significant opportunities for Trinity students and the wider community.
Walford Anglican School for Girls, Ellen Benham Science Centre by Matthews Architects
The Ellen Benham Science Centre enables independent or group learning while maintaining line of sight supervision. Feature ceilings define clear design lines through the centre of laboratories, and large sliding doors between two laboratories provide for shared teaching opportunities. Matthews Architects proactively engaged with our faculty through a series of workshops and meetings to best suit individual teacher’s needs. Through intelligent and sensitive design, the creation of light and airy contemporary laboratories provide a feminine atmosphere to support Walford students to be ‘her best’; they are challenged to think for themselves, hypothesize with courage, and seek out the truth.
Interior Architecture
Interior Architecture
Project descriptions
Allied Health Building, Lot 14 by JPE Design Studio
As one of the very first existing buildings on the Former Royal Adelaide Hospital site to be re-purposed, the Allied Health Project sets the tone for the co-working ‘eco-system’ within the precinct.
Originally a working hospital ward, the new agile workplace in the order of 2,900m2 over 5 levels provided a prime opportunity to showcase adaptive re-use of the city’s existing building stock and breathe new life into this vital part of the city of Adelaide.
The guiding principles for the project were to align with and amplify the Strategic Vision for the Site and set the tone for future developments. The new development will act as a focal point for the start-up community and break new ground and create a unique offering.
Original floors, ceilings and details have been uncovered and celebrated within a new modern and future focused workplace setting.
Barr Smith South Redevelopment by ARM Architecture
This is the second chapter in our Barr Smith South redevelopment, where distinctive and extroverted interior design transforms previously unappealing spaces into magnetic ones where students intrinsically like to be.
Chapter two comprises contemporary learning spaces for 60 and 90 students over two levels, plus a breakout study zone. In its design story, we imagine the site as a camera obscura: a chamber in which images of the architecturally rich campus outside are refracted and represented on the inside.
We have created an indoor vaulted colonnade that defines the breakout zone, installing arches and columns and papering them with sketches by Renaissance architect Andrea Palladio and bookshelf images. The arches are visible from the other side in the learning spaces. Walls with stylised crumbly edges divide some breakout booths, which hold a variety of furniture for different activities and tastes.
These design elements draw inspiration from myriad campus features.
BHP Adelaide by Woods Bagot
BHP Adelaide sets a global benchmark within their organisation by using design to successfully unify a diverse workforce crossing between mining sites and city. Across 8 storeys, their new home reflects a proud and professional organisation that unifies and empowers employees. The sustainable interior is a rich and comforting working landscape, embracing employees and visitors in a welcoming environment.
Moving beyond current workplace trends BHP was designed to consider the individual and their sense of belonging. Imperfect, textured materials and forms signify the raw ore body and exposed framing references the industrial architecture of a mine site. The spaces sculptural focus is the luminous copper stair which carves through the working landscape – a physical cue to the metal refined at Olympic Dam.
BHP Adelaide demonstrates a sustainable workplace that is warm, honest and welcoming – sending a positive message that BHP is a strong contributing part of the community.
Education Support Hub by Walter Brooke
Our goal was to create an energising environment that encourages expansive thinking and innovation within the Department for Education. A dynamic, creative workspace that inspires collaboration and flexibility between different work groups that is both playful and tranquil to suit multiple activities.
The project provided an opportunity to revitalise an existing dilapidated storage facility. The overarching natural, tranquil palette blends render, recycled painted brickwork, concrete and timber. Hidden within this is a bold and playful colour blocking used within the organic collaboration pods.
Fino Vino by studio-gram
Fino Vino is a playful celebration of country and city, the contrast and the point at which two-things come together. Simplicity and complexity, contemporary with antiquity, custom and reclaimed, velvety and granular, crunchy and smooth, earthy and glossy. Fino Vino is all of these from the fitout to the food.
Fleurieu White House by Taylor Buchtmann Architecture
Our clients have a long association with the ‘The White House’, having holidayed there for many years in a shack on this site.
The house explores the framing of views, and ‘prospect and refuge’, as it varies through the day and seasons. It houses and accommodates the creative and curatorial in our clients.
The materials palette is robust, exploring shack vernacular and utilising some found and repurposed items. The upper level has a softer and richer palette, in contrast to the more restricted downstairs palette. The triangular ‘Black House’ studio to the rear of the site is a counterpoint to The White House, and has a different character again, with its surfaces acting as canvases.
Our clients were very clear that The White House was to be a family heirloom. This influenced materials selection and the ability of the house to accommodate a couple or expand to suit large numbers.
Leigh Street Wine Room by studio-gram
Paying homage to the classic wine bars of yesteryear, and the institutions scattered throughout our favourite European cities. Leigh Street Wine Room is a wine bar and a wine store in the heart of Adelaide. That place around the corner that you call home, a ‘simple’ wine bar, to entice the casual sipper and the serious sniff and swirler.
Mill Film by Studio Nine Architects
Mill Film is a global visual effects company with multiple studios across the world. Built entirely on the working DNA of the brand, the 4,300sqm Adelaide studio spans across three floors, accommodating up to 500 employees. Using two key principles the considered response to the VFX process translated into a strong design language. ‘Modelling and performance’ drove a strict planning structure, balancing working and socialising spaces, while ‘light, colour and texture’ profiles were created for each space type. Monochromatic artist areas work as a passive backdrop to on screen activities, where minimal distractions and visual interference are critical. Buffered by the warm, natural review rooms and offices, the vibrant social spaces provide a colourful contrast to socialise, relax and celebrate. Each space hosts a common thread of base materials tying them all together, injecting a working environment that balances sophistication with an industrial edge within a traditional commercial building.
Mitcham Memorial Library Redevelopment by DesignInc
Libraries are rapidly evolving, from spaces of collection, to places of connection. The Mitcham Memorial Library redevelopment embodies this approach through the revitalisation of an older, constrained library building, into a vibrant facility embracing the digital information era and community engagement. The creation of specific zones in the library for the diversity of users is a direct design response to this changing demographic and demand.
Located within Mitcham’s Brownhill Creek reserve, the expanded library engages with the natural parkland setting and neighbouring community and facilities. The project was integrated with the significant Brownhill Creek Development Works, taking advantage of the opportunity for a holistic design through integration of landscape, architecture and interiors.
Payinthi by JPE Design Studio
Located alongside the existing Prospect Town Hall, Payinthi reflects the identity of the local community in a bold and connected new civic building. A Unique proposition, the design response redefines the community library model offering an event space, art gallery, administration areas, tenancies and multi-purpose council chamber.
The interior design expresses the identity of Prospect through materiality, picking up contextual cues such as terrazzo, integrated artwork and featuring the stone wall of the Town Hall as a backdrop to the new library space.
Balancing a sustainable and simple palette with bold colour, graphics and considered wayfinding design the intension is to reflect the local unique character.
Balancing the heritage materiality and craft with contemporary details and finishes that invite light into the space, the design creates an atmosphere that’s unexpected and bold. The customised detailing seeks to express the neighbourhood character to expand on the sense of identity.
Pembroke Middle School Redevelopment by Grieve Gillett Andersen
The new multi-storey Pembroke Middle School Redevelopment has been designed as a vertical ‘learning village’ with discreet neighbourhoods and a central atrium as its town square. The layout of teaching, break out spaces and extensive internal glazing have been curated to foster interaction between staff, students and community across all three levels of the building. The design of the building responds to the Middle School age cohort and is relaxed in form and style.
A complex triangular site, together with the School’s bold aspirations for a progressive and vibrant design drove the building’s unique and dynamic architectural form and internal volumes. The facility includes diverse learning spaces for Art, Science, Technology, Maker, industry-occupied Enterprise spaces. The building is connected to the main campus via a pedestrian bridge and covered walkway.
Rose Park Residence by Williams Burton Leopardi
This home is bedded the in the principles of “form following function”, “tactile materiality” and “seamless transitions”. A desired north facing space demanded an innovative planning solution, which then demanded a tactile experience – (making a 25m detour to the kitchen demands a pleasant journey!) – And a blurred line between inside and out meant that that journey is worth it, differing each day with the play of light.
The courtyard draws together ambiguous spaces – open at the ground plane, the interior form and exterior composition is seamless, one influencing the other from the outset. Materials are consistent, linking inside to outside – thresholds and junctions soften, blend and blur with restraint.
The luxury overlay in the old house evolves to a complementary, contemporary space where finishes bed in the flowing curves, and anchor the glassy walls.
A house that flows, a space that soothes, and a space for all.
Salisbury Community Hub by HASSELL
Located in the heart of the Salisbury City Centre, the 4-storey 7,200sqm Community Hub is building where community, workplace and enterprise can come together. The internal floor configuration is designed as ‘a market for community and enterprise’ where floors are generally considered publicly accessible, allowing access to Council staff, library services, technology and meeting spaces amongst other Council programs and initiatives.
It’s a place where the community can participate in unstructured opportunities to gather, learn, socialise and feel a part of the Salisbury community. The Community Hub is also a catalyst for the next chapter of the evolution of the Salisbury City Centre, building on Salisbury’s reputation for innovation, where community, business and local government work together for the benefit of the city.
Swanbury Penglase Office by Swanbury Penglase
Continuing the legacy of design and creativity on the former site of Adelaide fashion icons George Gross and Harry Who, Swanbury Penglase marked our thirtieth year in Architectural practice with a new studio.
The timing of this development provided the opportunity to question who we are, what we value and how can we represent the essence of Swanbury Penglase. Staff spoke about the need to celebrate what we stand for; it needed to be transparent, authentic, open, collaborative and calm. These objectives formed the key project drivers which have been translated into the built form of our new space.
The architectural shell is a complex and robust combination of concrete and exposed steelwork. In contrast, the refined materiality of the interior evokes a feeling of warmth and calm.
Our new studio confidently and proudly celebrates our values, but most importantly, is a true reflection of the people who reside here.
The Guardsman by studio-gram
The Guardsman, Adelaide Railway Station’s long forgotten Grand Public Dining Hall, is a place to discover the untold stories, a place where rich history meets the transformative power of progressive design. The line between heritage and contemporary is carefully blurred to allow new tales to become a part of the future history.
Trinity College Innovation and Creativity School by Detail Studio
Trinity College identified the need to shift towards developing a pedagogy that embraces 21st century challenges.
The colour palette is simple, warm and textural, not competing with the activities of the spaces.
The axial geometry defining the planning of the building is reflected in the interior through the fractal geometries of the joinery and ceiling with important connections to the natural environment through framed views.
The resulting environment has provided the College with diverse modes to learn, play and create – enabling choices to be made by all users, students and staff, as to how they will engage with the space.
Public
Public Architecture
Project descriptions
Memorial Drive Centre Court Redevelopment by Cox Architecture
The new roof at Memorial Drive Centre Court (MDCC) couples smart design with community values to uphold the vibrancy of Adelaide’s Riverbank Precinct.
COX’s design responds to the heritage stands and the surrounding Parklands, while complementing the architecture of the Adelaide Oval roof and plaza. The redevelopment allows flexibility for the future and ability to develop with projected growth.
The roof transforms Tennis SA’s operations, Centre Court’s utilisation and environment, enabling International Tennis Federation major tennis tour events to be hosted into the future. The venue will also host community events, contributing to Adelaide and South Australia throughout the year.
Oaklands Station by COX Architecture
The Oaklands Crossing Grade Separation Project provides the enhanced station precinct, easing congestion and providing grade separation while improving pedestrian and bicycle connectivity and enhanced facilities, that support Australian and South Australian Governments, and the City of Marion aims to increase public transport patronage and amenity.
The striking folded roof form is a response to the requirements: providing shelter to passengers; and providing rail and electrical clearances. The Alliance’s architectural and structural engineering team’s creative and innovative design achieves a dynamic roof form with an impressive 8m cantilever which addresses the rail cutting and the at-grade public realm.
The public realm and landscape features extensive planting, high quality paved areas, public art, and pathway and cycling connections. Integrated public art creates pride and interest.
This project delivers a striking and lasting response to its main three facets; technical and operational requirements, public amenity and connectivity, and design excellence.
Payinthi by JPE Design Studio
Located alongside the existing Prospect Town Hall, Payinthi reflects the identity of the local community in a dynamic and connected new civic building.
Like a window into Prospect, the elegantly folding steel screen traces an abstract silhouette around the forms of the existing building and drapes over the new building façade – cloaking, filtering and revealing the activity within.
The double-height arrival space from Prospect Rd provides a glimpse into the overall activity, spatial configuration and materiality of the whole building. Naturally finished brick, stone, timber, steel and concrete set the tone of authenticity and boldness, while the staircase, steelwork and joinery elements are richly expressive and crafted.
The result is a united and bold composition that celebrates the Prospect community and embraces and restores value to the Town Hall. A smart and adaptable building with a little bit of the community in every detail
Port Pirie Sports Precinct by Katanoo and Peddle Thorp Melbourne
The design of both main buildings took inspiration from their surroundings. The Function Centre borrowed elements from the historic Grandstand: column spacing, proportions, colours. A new Open Stand forms a link between old and new. The Aquatic Centre celebrates the silhouette of nearby Flinders Ranges. Vibrant colours and textures expressed in cor-ten metal and timber pay tribute to the strong industrial history of Port Pirie.
Salisbury Community Hub by HASSELL
Located in the heart of the Salisbury City Centre, the 4-storey 7,200sqm Community Hub is building where community, workplace and enterprise can come together. The internal floor configuration is designed as ‘a market for community and enterprise’ where floors are generally considered publicly accessible, allowing access to Council staff, library services, technology and meeting spaces amongst other Council programs and initiatives.
It’s a place where the community can participate in unstructured opportunities to gather, learn, socialise and feel a part of the Salisbury community. The Community Hub is also a catalyst for the next chapter of the evolution of the Salisbury City Centre, building on Salisbury’s reputation for innovation, where community, business and local government work together for the benefit of the city.
The Lights Community & Sports Centre by Studio Nine Architects
The Lights Community and Sports facility encapsulates and demonstrates inclusiveness, catering for all abilities, ages, and cultures. While sport and physical activity form the foundation of the centre with five multipurpose indoor courts, show court seating and state of the art sports technology, the facility is in equal parts a community space where people can connect. Based on conceptual framework with the underlying principles of functionality and flexibility, the client had a vision for an ‘out of the box’ solution. The design philosophy examines the universal notion of light and its associated health benefits, both physical and mental. The facades playfully looks at light bending and refracting around the building. This refracted light is pixilated, referencing the digitalisation of contemporary life. The Lights promotes a healthy, active lifestyle and is a hub for the Port Adelaide Enfield community.
U City by Woods Bagot
U City is a radically diverse mixed use building integrated into the heart of Adelaide’s CBD, creating community and celebrating unity through diversity.
Driven by an emphasis on support, independence and accessibility for all, the building considers how multiple users can move safely through each of the buildings distinct areas. All of the public zones and community spaces have been designed to the highest level of accessibility – removing entry barriers and using mindful urban design features to give back to the public realm. Whether visiting the building or living in it, users are offered a unique integrated service model that aligns itself with the latest international research and best practice in the provision of community-based support.
U City demonstrates innovative outcomes that successfully incorporate complex technical and social parameters into a truly diverse building that prioritises its role to the public and the city, creating a benchmark for Public Architecture.
Houses Alterations and Additions and heritage
RESIDENTIAL ARCHITECTURE HOUSES ALTERATIONS AND ADDITIONS AND HERITAGE
residential architecture houses alterations and additions
Project descriptions
Hawthorn Residence by Grieve Gillett Andersen
Originally designed by Newell Platten and slightly transformed over the years, Grieve Gillett Andersen were engaged to design an outcome that would provide a more logical relationship of spaces to their proposed functions and maximise opportunities for environmental and functional improvements. The result was to strategically remove walls and unsympathetic extensions to provide access to better natural light, improve the functions of internal spaces and restore the external façade to its original footprint making better access to northern light in the garden spaces.
Lockleys House by Architects Ink
The Gentlemen’s bungalow had numerous previous additions resulting in limited daylighting, minimal solar access to living areas and poorly utilised outdoor spaces. Scarring to the Bungalow was removed and restored to a state where it could be celebrated.
‘Passive Bungalow’ functions fulfilled the need for cellular spaces. Doors, windows and the entire east elevation completed the Bungalow as a standalone building.
‘Active Pavilion’ connects various outdoor spaces whilst being able to engage with the Bungalow and its presence on the site. The glazed pavilion with modernist principles, being void of ornament and structured on the classical principles. Podium, column and entablature are all conceived in natural insitu concrete.
‘Connection Gallery’ conceived as an Australian sunroom verandah, this space with its full height glazing helps the occupants withdraw between buildings. It provokes a connection to the exterior landscaped gardens.
‘Landscaped Rooms’ extend the interior and engage several layers of space.
Outside [the] box by Troppo Architects
Opposite a school (with imposing dropoffs-and-pickups), a turn-of-the-century return-verandah-villa; a 90s south-facing addition; an absence of north; a dark interior, overloaded with cedar, exposed- brick, slate-tiles.
The rework begins with a limestone streetwall, privacy extended by timber-battening. A flick-of-a-roof beyond draws visitors (Oz-style) to the back; the villa remains whole, still well-defined up-front.
Delivering northern-light is a central design strategy. All materials are passed through the low-embodied-energy filter.
A new Lounge is surrounded by garden. Large-doors, north-and-south, slide beyond the building, transforming the space into an ‘outdoor-room’. A Gallery purposefully separates lounging from kitchen-dining. A blackbutt-ceiling lightens, without divorcing new-from-old, whilst charcoal-tinted polished-concrete nods to the slate. Equipoised between activity-areas, a garden-forward verandah extends the internal material palette.
By always asking ‘what-if?’ the former-CEO owner pushed us to upend an unimaginative brief, taking us well ‘outside-the-box’. The result: a light-filled home, immersed in its treasured garden.
Rose Park Residence by Williams Burton Leopardi
This home is bedded the in the design principles of “form following function”, “tactile materiality” and “seamless transitions”. A desired north facing space demanded an innovative planning solution, the planning solution demanded a tactile experience – (making a 25m detour to the kitchen demands a pleasant journey!) – and a blurred line between inside and out meant that that journey is worth it, differing each day with the play of light.
What exists in two halves is combined and drawn together with the courtyard…a space to crave sunlight and warmth, solitude and social– the space in between, the heart of the home.
The interior form and exterior composition is seamless, one influencing the other from the outset. Materials are consistent and flowing, linking inside to outside – thresholds and junctions soften blend and blur with restraint.
A house that flows, a space that soothes, and a space for all.
Side Kick by Archaea
A projecting canopy invites entry into the Parkside Side Kick addition, a timber lined ‘mud-wall’ greets entrants marking both the separation and joining of old and new. Generous sliding doors open and extend the living-room north, dissolving the interface with gentle sweeping arcs defining the alfresco and porch.
Above, a subtle ‘pinch’ at the roofline creates the addition’s ridge echoing the existing heritage roofline profile. High level glazing continue the sliding doors toward the ridge. The addition’s silhouette is divided in two. A raked overhang is sleeved by timber portals, free to elegantly return its half back into the earth casting a delicate interplay of light and shadow across the ground plane.
‘Side Kick’ has realised a thoughtful extension for a family in need of room to grow. A polite ‘sidestepping’ has tucked the modest addition behind an existing villa that together, gift a renewed sense of place and connection.
Through the Looking Glass by John Adam Architect
Alice in Wonderland – through the looking glass. From conformity to fantasy. Solid to illusionary. Opaque to translucent.
The house retains a restrained and strict face to the street. Facade of the past. Zoe’s mother. Anxious conformity.
Street to Creek. Straight to bent. Formal to illusionary.
Reinforced by earthy materials of brick and wood, the ordered geometry of the entrance pergola, atrium, and Alice’s Tower. Stepping through the entrance portal things become unsteady and emboldened, colour introduced and solidity excused. As we approach the meandering creek the walls and ceilings dissolve leaving exposed (our) beautiful and incoherent naked reality.
The owner has created an LMA to protect the trees. The unused tennis court (converted to nature pond and orchard) lay on a separate title which could have been sold separately but has been integrated into this project to protect this culturally significant place.
heritage
Project Descriptions
Allied Health Building Lot 14 by JPE Design Studio
As one of the very first existing buildings on the Former Royal Adelaide Hospital site to be re-purposed, the Allied Health Project sets the tone for the co-working ‘eco-system’ within the precinct.
Originally a working hospital ward, the new agile workplace in the order of 2,500m2 over 5 levels provided a prime opportunity to showcase adaptive re-use of the city’s existing building stock and breathe new life into this vital part of the city of Adelaide.
Working ‘hand-in-glove’ with our heritage and engineering partners, the original beauty and symmetry of the architecture has been restored by removing redundant and prohibitive later building add-ons.
Given a completely new purpose as co-working hub from public hospital building the project employs a number of creative ESD initiatives and has since received a 6 Star Green As Designed rating for Office Interiors.
Payinthi by JPE Design Studio
Co-existing and integrated with the locally listed Prospect Town Hall, Payinthi reflects the identity of the local community in a bold and connected new civic facility.
Like a window into Prospect, the elegantly folding steel screen drapes over the new building façade – cloaking, filtering and revealing the activity within. The screen traces an abstract silhouette around the forms of the heritage building, providing a contrasting backdrop and adding to the gesture of acknowledgement towards the 19th century Town Hall.
Two appropriately over-sized new openings were created in the Town Hall walls, robustly framed in black steel and providing a completely new level of transparency and a richly layered yet seamless series of internal spaces and interfaces.
The result is an integrated and bold facility that celebrates the Prospect community and embraces and restores value to the Town Hall.
Smyth Memorial Chapel by Arcuate Architecture
Smyth Memorial Chapel within West Terrace Cemetery is a rare example of a Gothic-revival style mortuary chapel, designed by Colonial architect EJ Woods and opened and blessed in 1871 in memory of Reverend Dr J. Smyth.
Client for the project was Adelaide Cemeteries Authority, who provided funding along with DPTI and the Catholic Archdiocese of Adelaide. Since its conservation and repair, several events have been held at the building, including blessings, public & private tours & burial services.
Architectural practice, Arcuate, carried out a detailed fabric analysis of the Chapel at the outset of the project from which the brief for the scope of works and the documentation were developed.
The primary objectives of the project were to repair the existing fabric and to conserve the building as closely as possible to its original 1871 appearance.
The project finished close to the original budget and ahead of program.
Sparkke at the Whitmore by Troppo Architects
Sparkke are a socially-conscious, all-women enterprise wrapped around beer, “brewed-by-women-for-everybody”. Their new home on Iparrityi WhitmoreSquare expands on the story of one of Adelaide’s oldest licensed hotels, dating to 1837.
The project ambition began with only-a-repaint and opening-up-a-wall-or-two, under a lease arrangement – until we comprehended ways to exploit the 3-street-faced site’s greater, outward-looking opportunities, at the same time stumbling over hidden treasures – an older building pre-dating the corner-heritage-item, wells, original timber roof-shingles… Soon the site was bought and the project re-financed and re-shaped.
Then, to turn ‘dark-low-and-rambling’ into a series of joyful, northern-light-grabbing spaces – indoors and out, to also support a welcoming, inclusive experience – core Sparkke objectives
The pub-turned-brew-pub now includes a fine-dining-restaurant-as-venue, function rooms, a rooftop, beer-garden, bottle shop – all separate-yet-linked for operational efficiency, public safety and a sense of ‘theatre’, all with corners – visible yet discrete to make one’s own.
And at the middle of things: making beer!
The Guardsman by studio-gram
The Guardsman, Adelaide Railway Station’s long forgotten Grand Public Dining Hall, is a place to discover the untold stories, a place where rich history meets the transformative power of progressive design. The line between heritage and contemporary is carefully blurred to allow new tales to become a part of the future history.
residential architecture houses new and Multiple Housing
Residential Architecture Houses New & Multiple Housing
Residential Architecture Houses New
Project descriptions
Carrickalinga Beach House by Grieve Gillett Andersen
Carrickalinga Beach House is a retreat from busy city life for the joint owners – two city based families who share the relaxed lifestyle on offer, sometimes together, sometimes separately. It’s spare, uncomplicated yet welcoming form and interiors reflect the easy, relaxed lifestyle enjoyed by occupants, allowing them maximum time for either active beach-side pursuits or a more contemplative outlook.
A central transparent core houses the shared generous living spaces with family based bedroom wings located either side. Expansive decks extend towards the beach and to the rear of the house, providing options for direct connection to the coastal environment or a sheltered, sunny and private space away from buffeting cold winds.
It is nestled into the base of the hills, the outer solid skin complementing the natural colour palette of the hills beyond and providing a cave-like shelter from the extremes of weather.
Fleurieu White House by Taylor Buchtmann Architecture
Our clients have a long association with the ‘The White House’, having holidayed there for many years in a shack on this site.
The house explores the framing of views, and ‘prospect and refuge’, as it varies through the day and seasons. It houses and accommodates the creative and curatorial in our clients.
The materials palette is robust, exploring shack vernacular and utilising some found and repurposed items. The upper level has a softer and richer palette, in contrast to the more restricted downstairs palette. The triangular ‘Black House’ studio to the rear of the site is a counterpoint to The White House, and has a different character again, with its surfaces acting as canvases.
Our clients were very clear that The White House was to be a family heirloom. This influenced materials selection and the ability of the house to accommodate a couple, or expand to suit large numbers.
Naiko Retreat by Max Pritchard Gunner Architects
Naiko Retreat is nestled into a steep hill on South Australia’s windswept and rugged south coast, close to Deep Creek Conservation Park. It overlooks a small private cove and has sweeping sea views across Backstairs Passage to Kangaroo Island.
The iconic curved roof form echoes the rolling hills and waves. Plywood ceilings, black aluminium windows, burnished concrete and local stone feature prominently.
Accommodation includes 3 bedrooms with ensuites. The main living space opens out to an elevated deck on the sea side with a sheltered courtyard, recessed into the hill, on the north side.
Satoyama Crows Nest by John Adam Architect
Formative Haiku:
Crow’s gaze low long mist
Cows graze a ranged speckled wisps
All for to exist
Conceptual Framework:
I explored the property over a few days. Early morning, (sitting on a sleeping log) breaking through the sleeping woods, gazed down over a long low hanging mist broken by a seldom tree and oddly cow. Crow’s Nest.
Design concept based on Satoyama: DELICATE and gentle cohabitation of human, abode and landscape at the edge of a wooded forest overlooking green fields… for meditation and sustenance.
Palette restrained to timber and galv. Crisp line defines the edge between land and timber; between timber and galv canopy; between galv and sky. The roof edges are stretched to wisps.
Satoyama: (Crow’s Nest) – DELICATE and gentle cohabitation of abode and landscape for meditation and sustenance.
Exhibits a preservation and celebration and immersion in farmland. Demonstration on how to enjoy while minimally impact productive land.
Spinifex House by KHAB Architects
At probably half the size of many houses that now line our metro beachfront, Spinifex house is like that new kid in the playground dwarfed by the surrounding bullish show-offs. Emulating the old shacks, she touches the ground lightly, respecting the dune and blurring the boundary to the adjacent reserve. She deftly responds to the harsh and beautiful setting using an animated shell of corrugated iron as an integrated element to address entry, privacy, and protection, while ensuring dedicated frames to the gorgeous broad view of beach and sunset. Honest, tactile materials, efficient planning and connection to context offer a rich and cohesive living environment that captures the casual, relaxed feel of a holiday house.
Spinifex House is exemplary for Adelaide’s metro coast – a modest and counter-cultural leader who doesn’t need flex or fake tan.
Wall House II by Nathan Etherington Architect
Wall House II is situated in Adelaide’s oldest residential suburb. Planned by Colonel Light in union with the central city, North Adelaide uniquely integrates the urban grid with local topography and the parklands greenbelt. The design of the house, for two retired historians, sought to synthesise these distinctive qualities of the city’s planning with the historic local context. Wrapped in its own green belt, the house mediates the public city and private dwelling, the historic suburb and contemporary expression by means of a bluestone wall perforated with openings. This material, abundant in local nineteenth-century houses and fences wraps a light-weight timber clad house. Windows frame views of the surrounding context at different scales: the street, the cathedral, the neighbourhood and the city, further anchoring the house in place. Inside, a lifetime’s collection of books and objects is accommodated and jarrah floors and cabinets evoke memories of the client’s previous houses.
Multiple Housing
Project Descriptions
Kodo Apartments by Woods Bagot
The Kodo development creates an exciting addition to the City of Adelaide. Ideally situated nearby Victoria Square and the Adelaide Central Markets, residents will enjoy all the advantages of inner city living whilst maintaining an individual and private home. Inspired by the generous landscape of Victoria Square, ‘Garden Homes in the Sky’ has been a driving concept for the project, which was created to integrate the elements of home throughout the building.
The Kodo development consists of approximately 204 dwellings in the form of 1, 2 & 3 bed room apartments, penthouses and 2 storey ‘loft apartments’. The apartment mix within the development offers a variety of apartment types and living options.
Kodo Apartments forms the first phase of the proposed three staged masterplan. Kodo creates a significant benchmark in Adelaide demonstrating a finer grain urban outcome to the neighbourhood and an opportunity for a highly flexible quality city lifestyle.
Tika Tirka Student Accommodation by Phillips\Pilkington Architects
Tika Tirka presents a prototype for a new type of building, to be rolled-out nationally, to support the education and training of indigenous tertiary students from regional and remote areas.
The building offers a variety of social and study spaces to suit different group sizes and activities. These range from common living, meeting, dining, rooftop terrace and courtyard spaces to more intimate shared living spaces within ‘Pods’ of 3-4 bedrooms.
The central courtyard, as the principal organising device across all floors, ensures light and aspect to all spaces. Integrated underground car and bicycle parking, accessed from Owen Street, help to maximise useable floor space. Additional ESD features include the efficient concrete and steel structure, sun-shading, PV solar array and rooftop kitchen garden.
The building is designed to maximise the medium density infill potential of the tight corner site and positively contribute to the activation and diversity of Gilbert Street.
