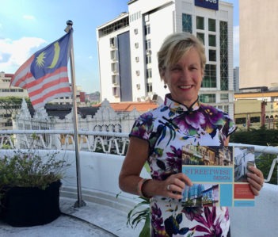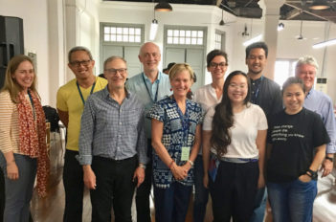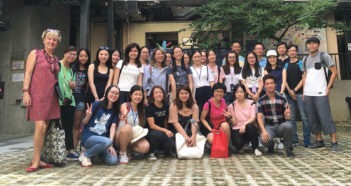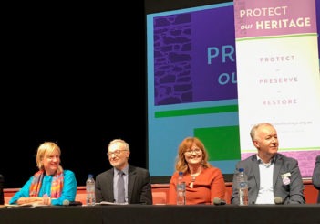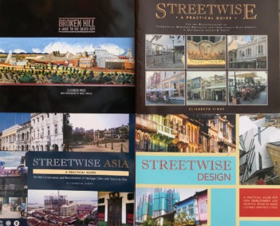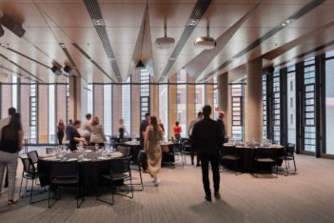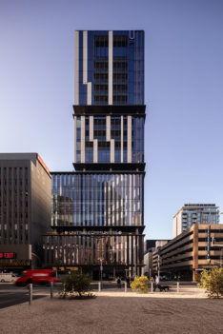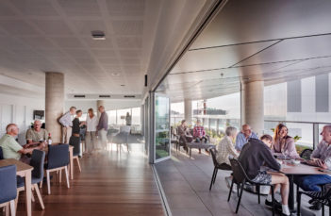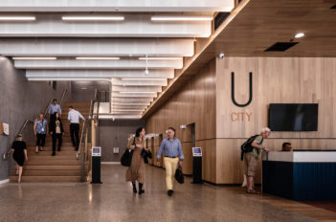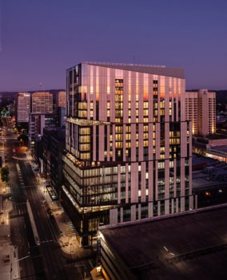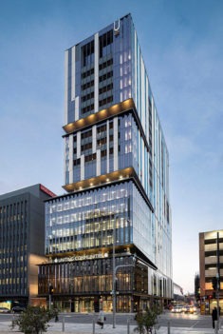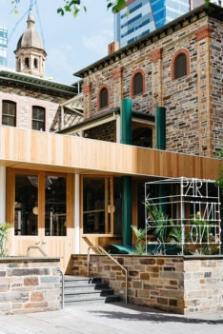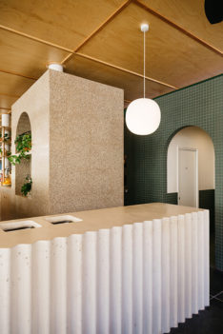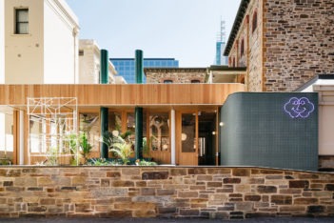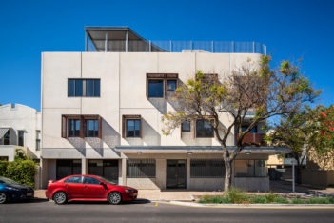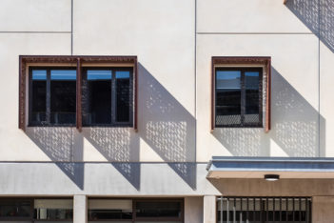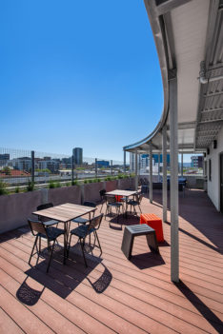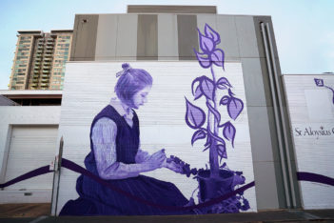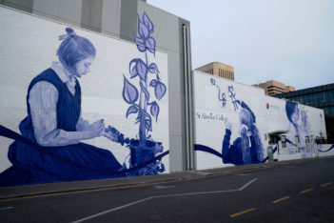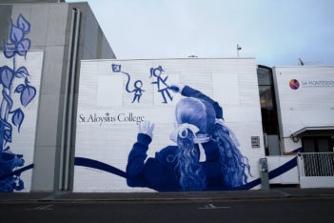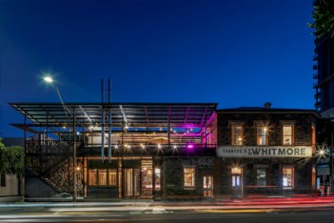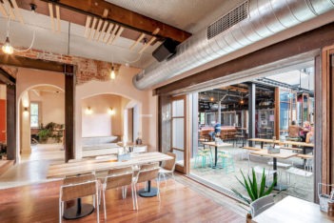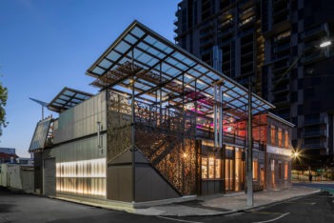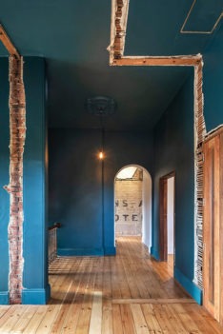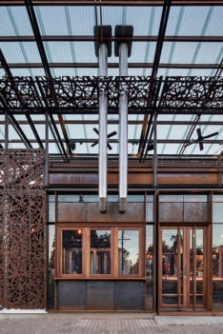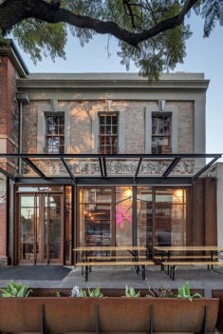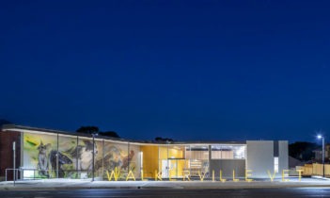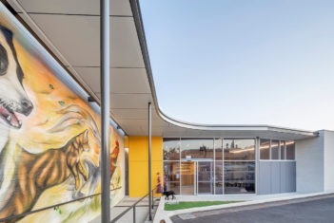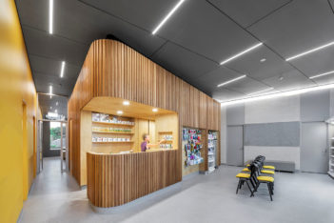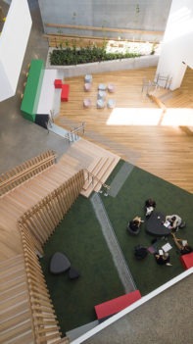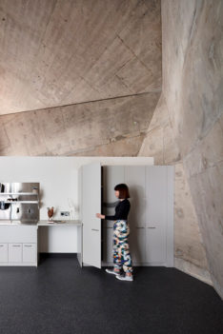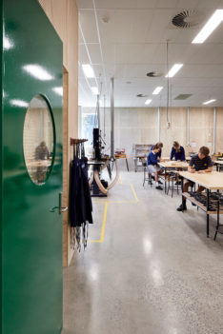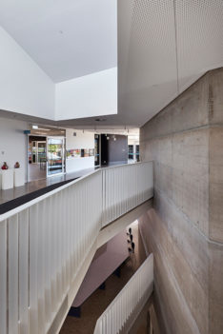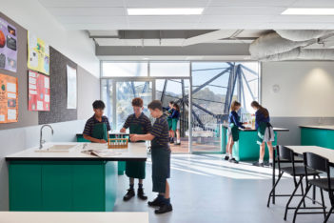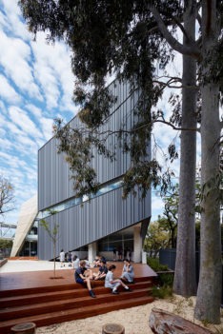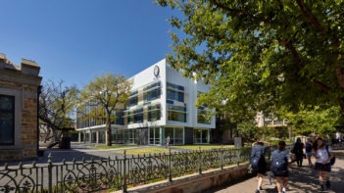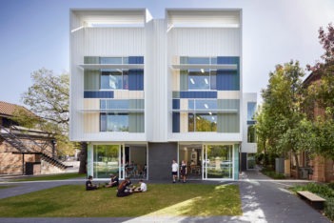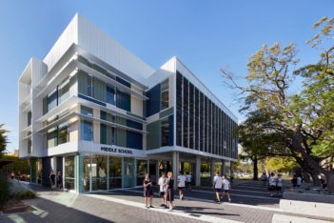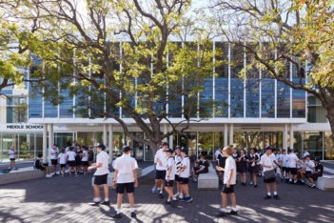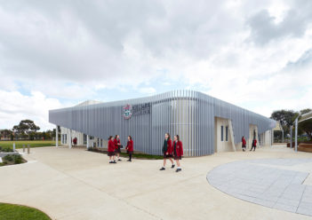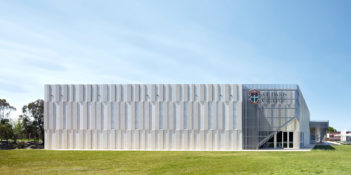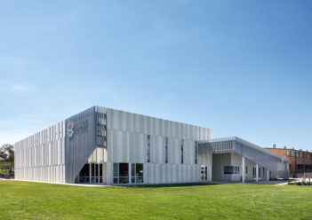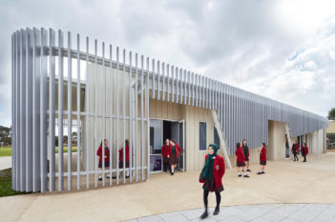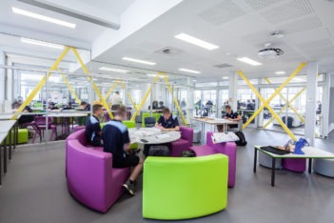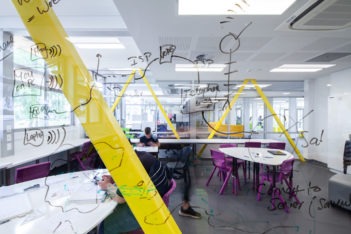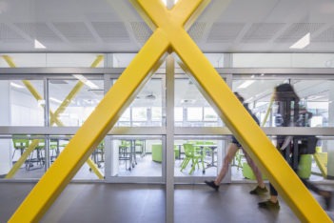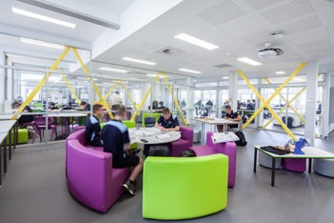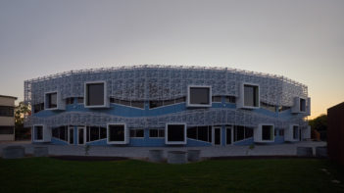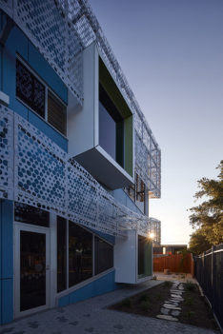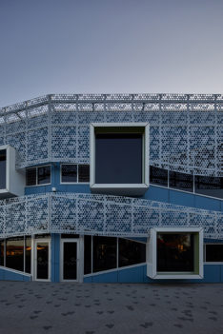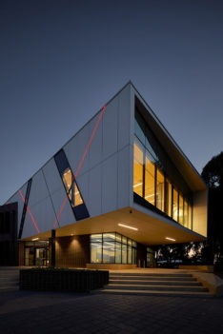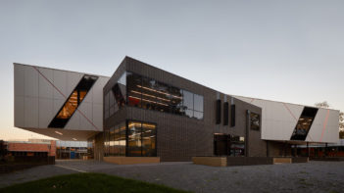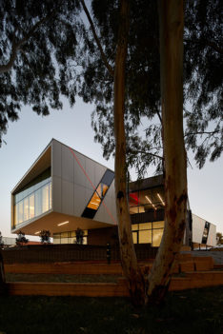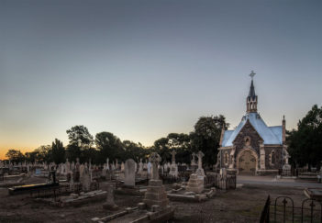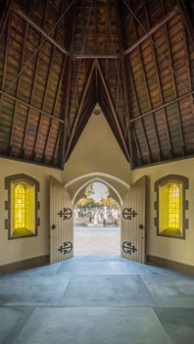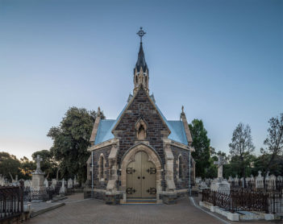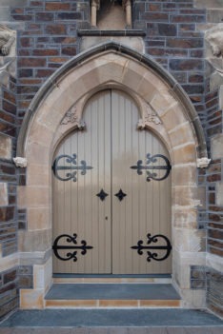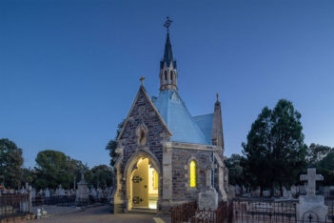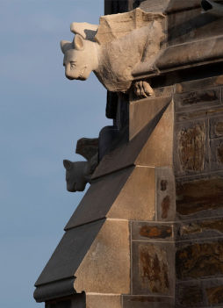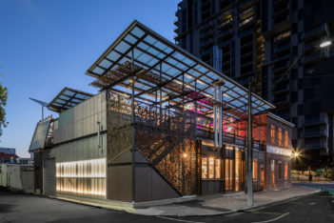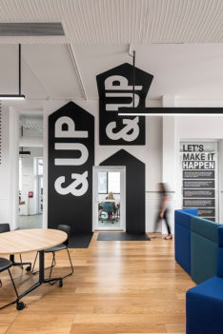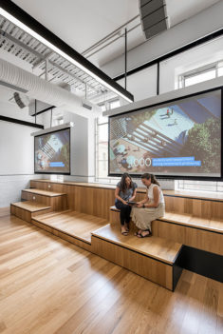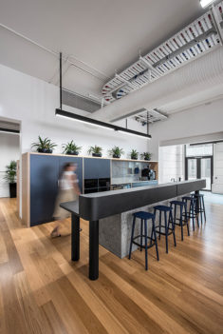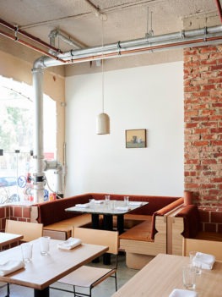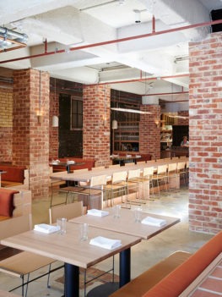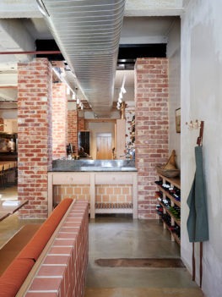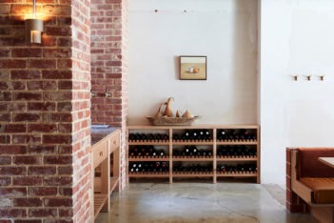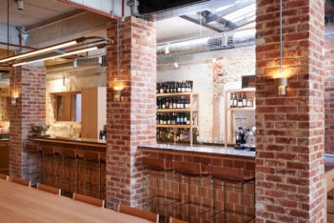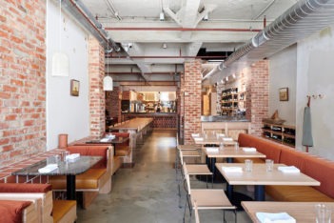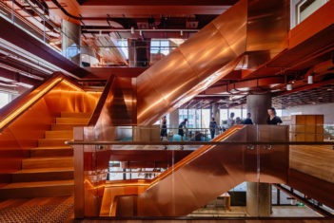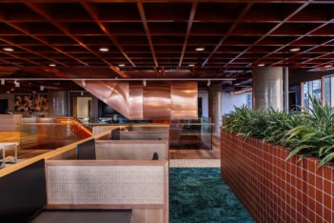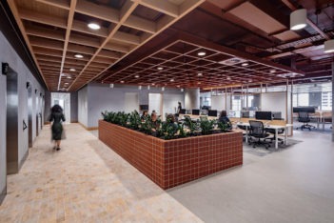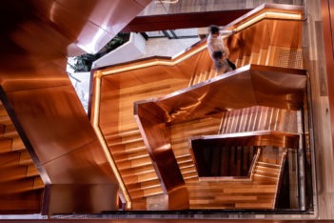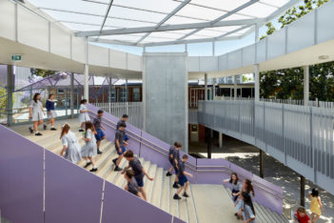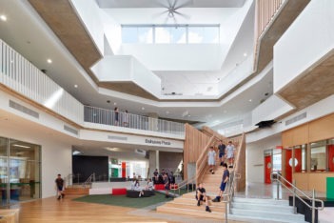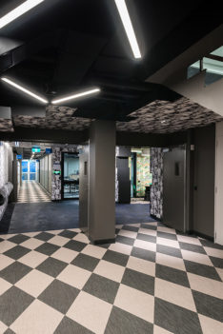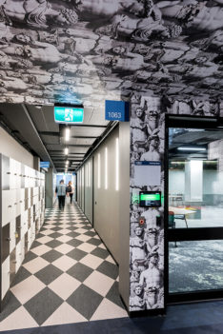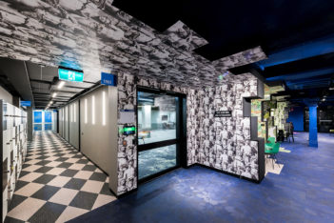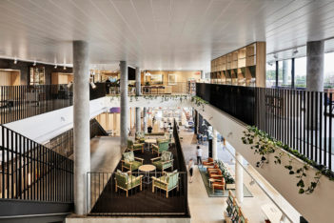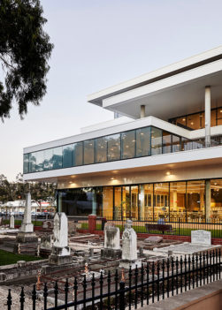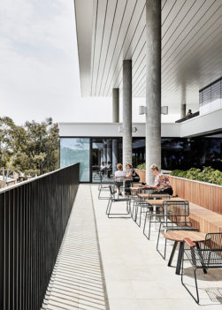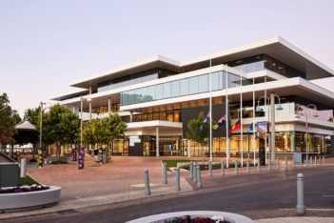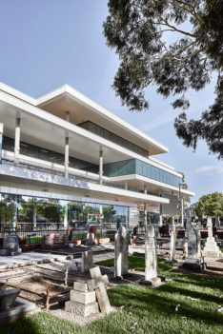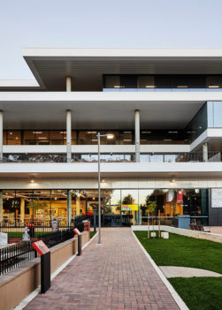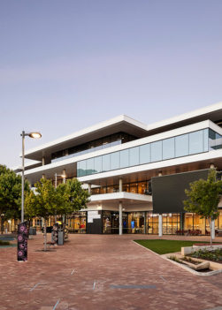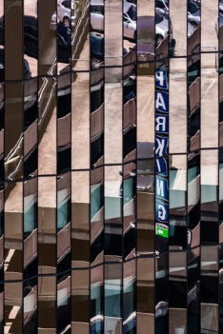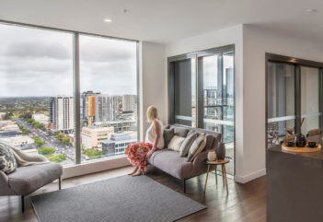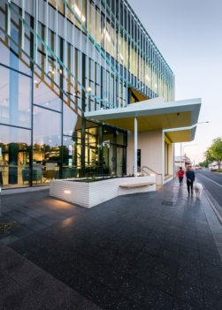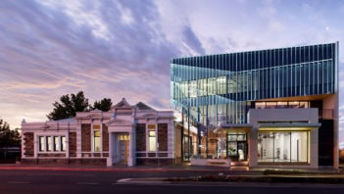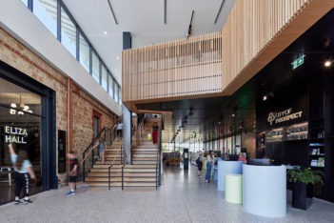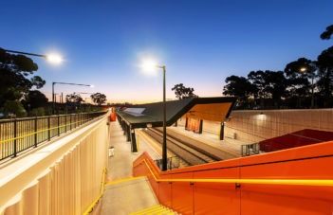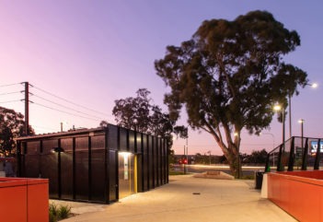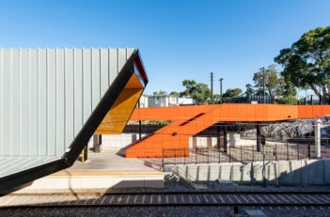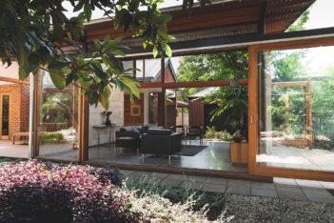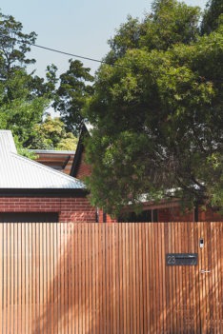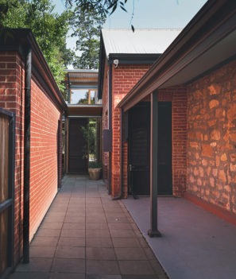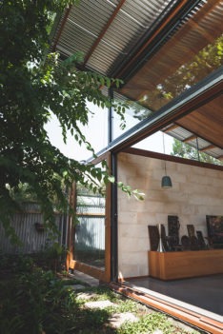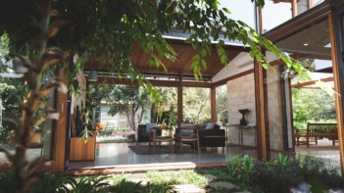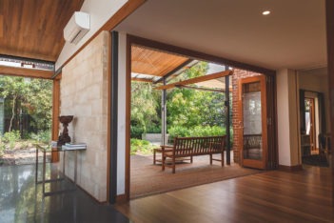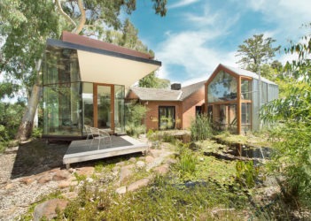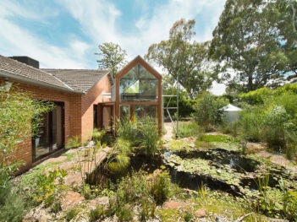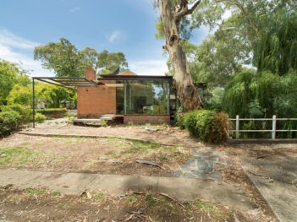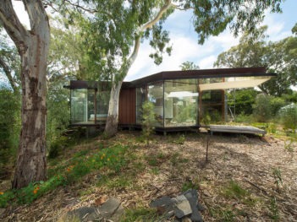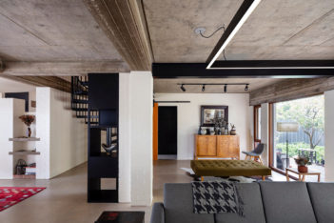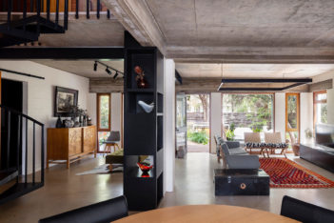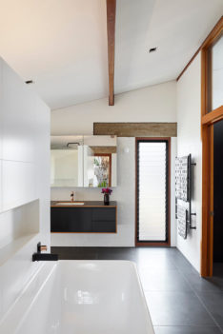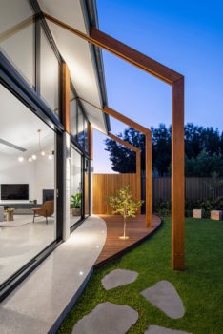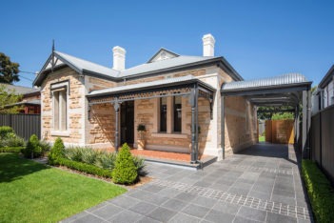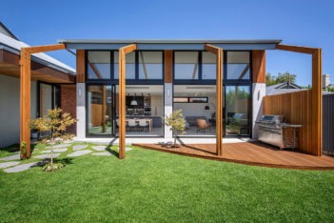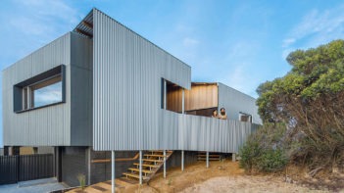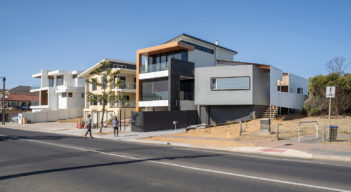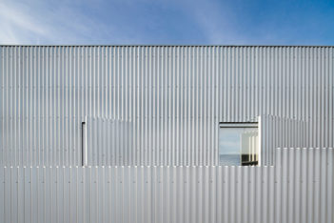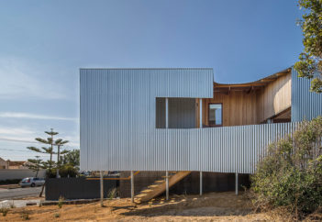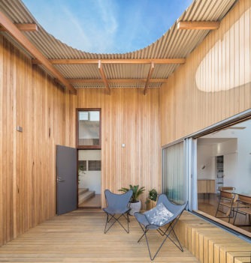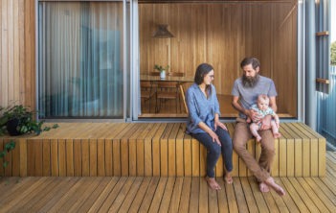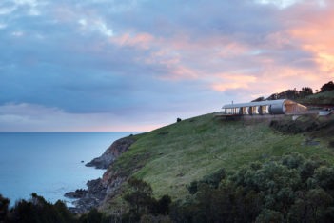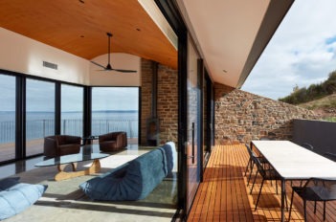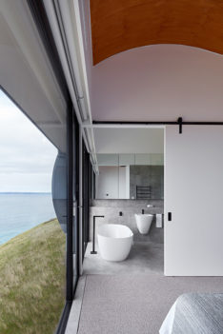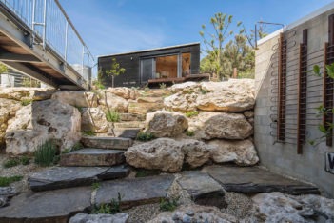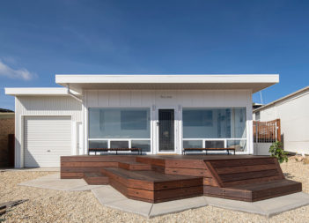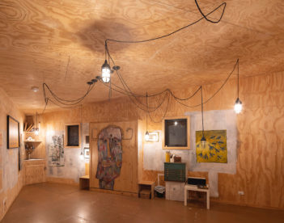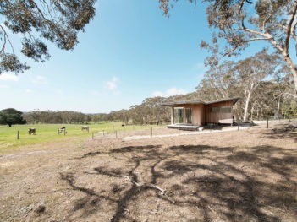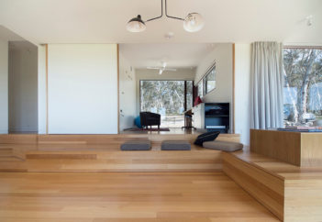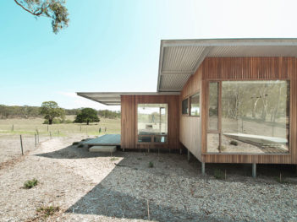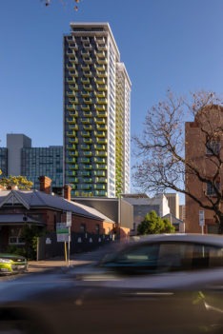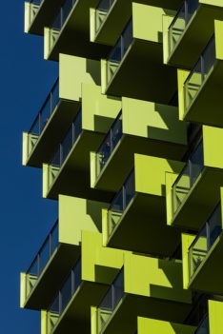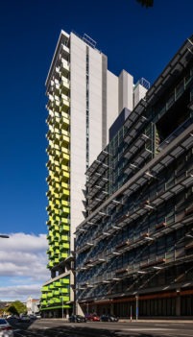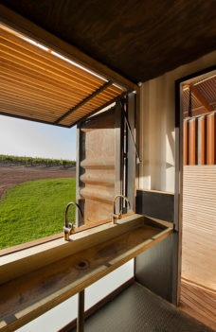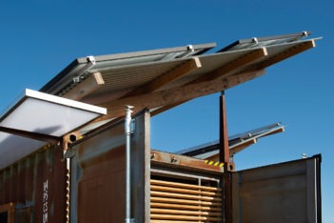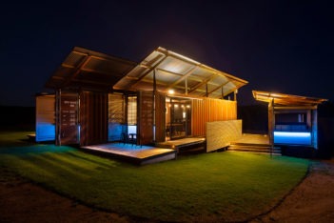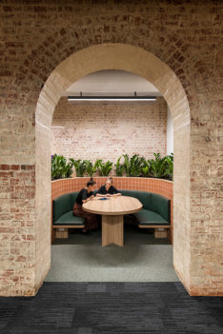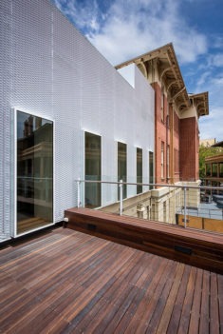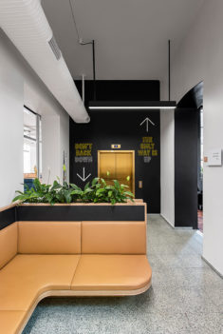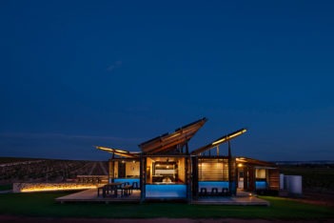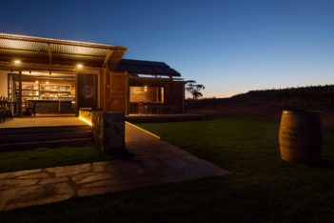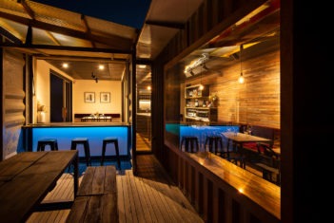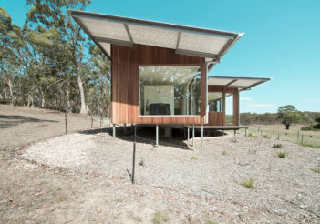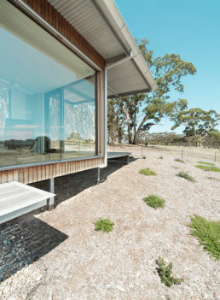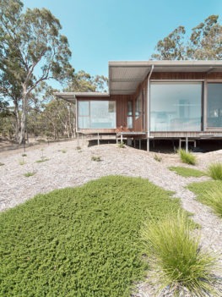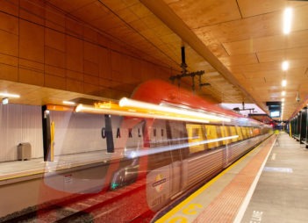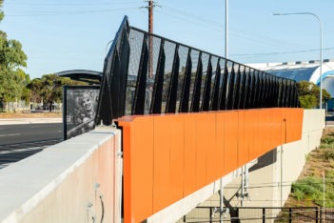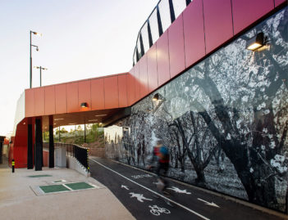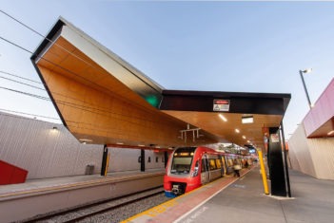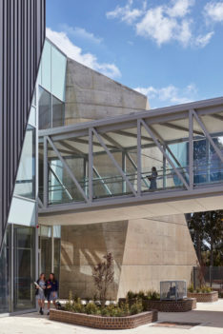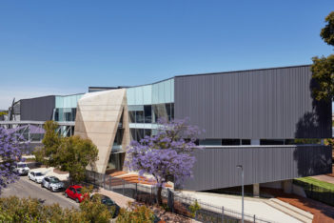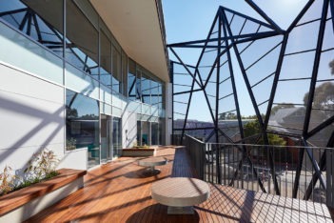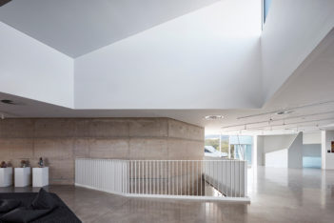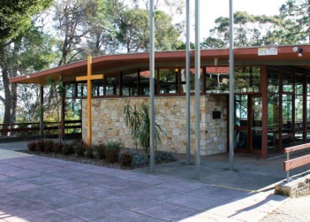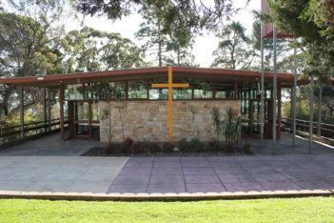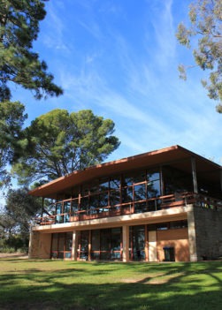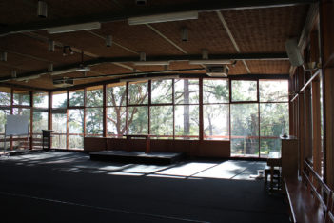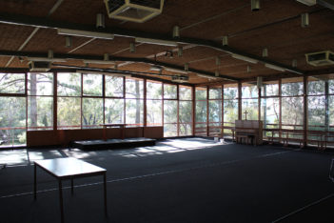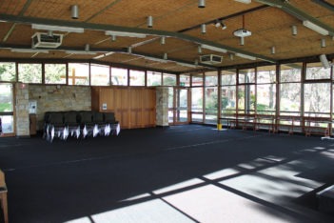2020 SA Architecture Awards Results
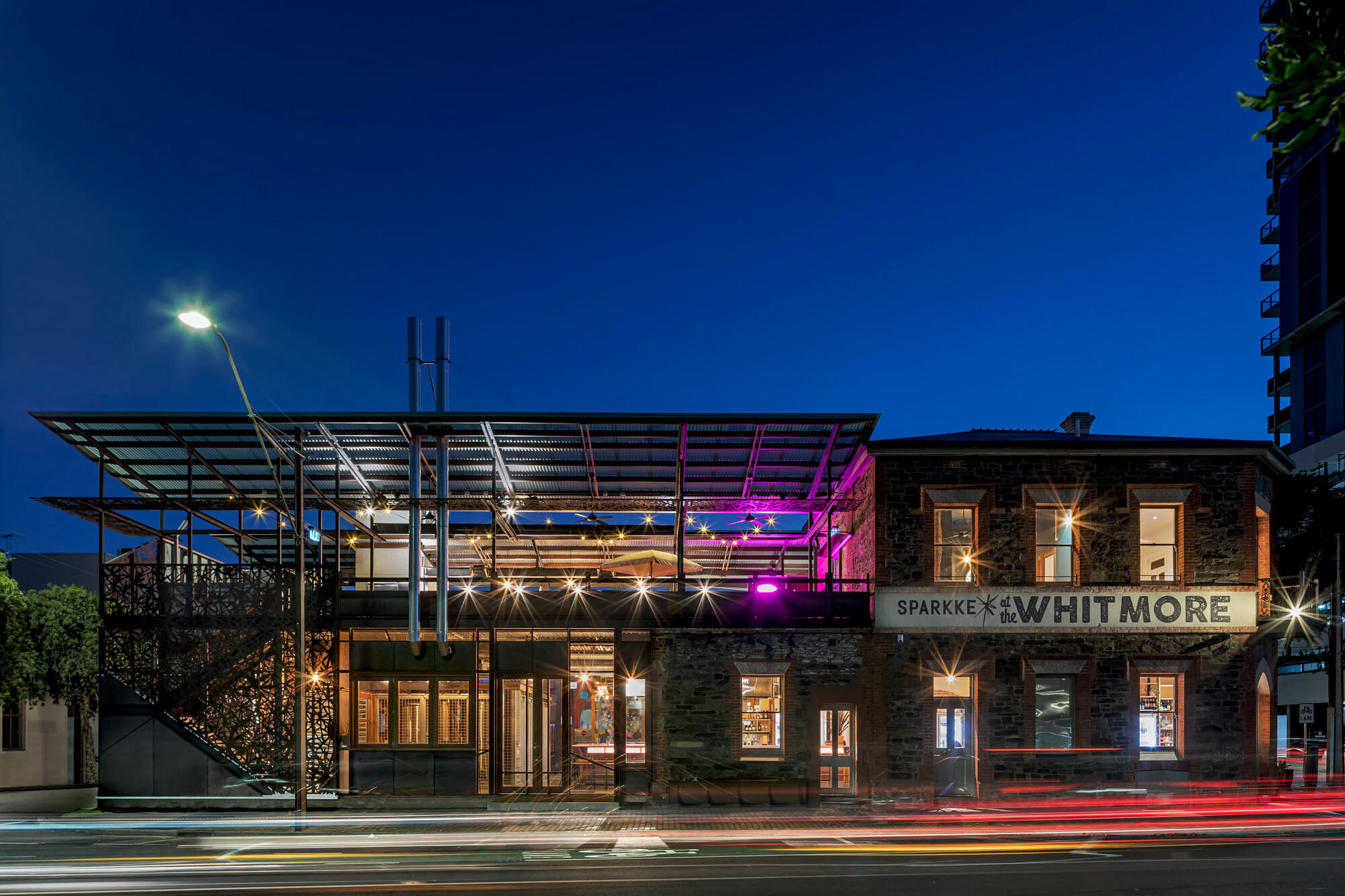
2020 National Architecture Awards
2020 SA Architecture Awards - results
The Australian Institute of Architects Awards program offers an opportunity for public and peer recognition of the innovative work of our South Australian architects. The program also provides the Institute with a valuable mechanism to promote architects and architecture within South Australia, across Australia and internationally.
CHAPTER SPECIFIC AWARDS
Sir James Irwin President's Medal
Elizabeth Vines | McDougall & Vines
The 2020 recipient of the Sir James Irwin President’s Medal is a champion of heritage and architectural conservation in South Australia and internationally.
This is a sector of our profession that frequently goes uncelebrated in the struggle to maintain the integrity of our urban fabric. Heritage architects are frequently at odds with, and challenged by government and developers for defending the integrity of our built environment and advocating for the retention of historic buildings.
As an award-winning conservation architect, author and teacher, she is a past President of Australian ICOMOS, Getty Scholar and an Adjunct Professor at both Deakin University Sir James Irwin President’s Medal Elizabeth Vines OAM FRAIA McDougall & Vines in Melbourne and Hong Kong University. She is a partner in the firm McDougall & Vines, a practice with extensive experience and an exemplary record of achievement in conservation architecture and heritage town rejuvenation throughout Australia and Asia.
She consults to a wide range of government authorities and local councils throughout the region, and is a consultant to UNESCO, the Getty Conservation Institute, the World Bank and the European Union. In 2007 she established the Streetwise Asia Fund to assist modest heritage projects in Asia and in 2009 was awarded the Medal of The Order of Australia for Services to Heritage Conservation and Architecture in Australia and Asia.
As architects, we are the generational grandparents of significant cultural buildings and precincts, acting as their custodians and voice. It is my privilege and honour to bestow the Sir James Irwin President’s Medal to Elizabeth Vines OAM FRAIA for the exemplary role she has played in championing and reimagining our cultural heritage.
City of Adelaide Prize
U City | Woods Bagot
Through collaborative and intuitive design, U City sets a new benchmark for multiple-use buildings in the City of Adelaide. A thoughtful, respectful and contextual analysis explores single site ownership for over a century and delivers generous additions to the public realm at street level by re-establishing Penaluma Place. The building continues to embrace the corner site, similar to its predecessor, however realises a greater level of integration, with small reminders of the site’s rich history layered throughout the building through material, form and motif.
Through clever and well resolved design, U City responds to a brief that can only be described as heroic in scale and complexity, brought together in beautiful detailing and form, with a clear focus on social and environmental sustainability. Meticulous planning and detailed engagement with the end users throughout the design process allows the architecture to seamlessly mask an impressive range of health and well-being services, aged care, a church and public open space
U City shows a new approach for integrated development, housed within well-considered, resolved and thoughtful built form. The jury commends both client and architect for their evident partnership in realising a great outcome for the City of Adelaide.
City of Adelaide Prize - commendation
Part Time Lover | Sans-Arc Studio
Part Time Lover is a bold addition to its heritage fabric, breathing fresh air into a previously under-utilised, left-over space. Attention to detailing and planning of spatial arrangements makes for an enjoyable user experience while complying with complex access requirements of the site. Levering off existing structure and incorporating a passive thermal design approach, the result encourages activity and movement while keeping its promise of ‘being there when needed.’!
City of Adelaide Prize - commendation
Tika Tirka Student Accommodation | Phillips Pilkington Architects Pty Ltd
Tika Tirka is an ambitious approach to accommodation for Indigenous students living away from home., It carefully respects culture, place and connection to sky while creating a series of functional and private spaces. Sitting at ease in its surroundings, the delicately profiled screening and curve to the canopy soften the edges of the robust materials used throughout.
Emerging Architect Prize
Erin Crowden | Williams Burton Leopardi
This year’s South Australian Emerging Architect Prize presented the panel with an extremely strong field of entrants all worthy of recognition across a range of contributions to our profession.
Architects are most often recognised for design excellence and profile through our own awards program and also that of other organisations. These awards recognise the outcomes of what we do, and some remarkable design outcomes have been completed by this year’s field for emerging architect.
However, architecture is wider than the work alone and the criteria for this award have been further strengthened to recognise the traits which elevate our role in society and in our communities. As well as high professional design standards this award recognises involvement, contribution and leadership across professional affiliations, education and community as primary elements of our valuable role in society as architects.
This year’s recipient has demonstrated a unique commitment to the Institute, student engagement and also broader community contributions over many years, commencing soon after graduating and continuing to this day.
This year we congratulate and recognise our recipient for leadership through the Institute at a local and national level, the Emerging Architects Graduate Network, SONA, The Adelaide City Prize and WDAC, while also providing key practice roles on multiple award winning projects.
Congratulations Erin Crowden.
commercial
The Keith Neighbour Award for Commercial Architecture
Sparkke at the Whitmore | Troppo Architects
Sparkke at the Whitmore is an outstanding architectural interpretation of the strongly held brand and social values of an enterprising, proudly South Australian business.
Sparkke’s new home on Iparrityi, named in honour of Kaurna woman Amelia Taylor, gives vitality to one of Adelaide’s oldest hotels, with the licence dating from 1837. The theatrical interior tells of decades of changing occupation, revealing physical historic treasures stumbled over during construction and references colourful activities in the hotel’s various guises.
It is a neighbourhood corner-pub, micro-brewery, part treehouse escape activating a principal city square and making the most of a three-street facing site. There are new shop-front openings drawing visitors into the once secretive parlour rooms of the original hotel, a transparent, airy, light filled beer hall frontage to the square and a laneway return activated by a glowing wall and signs of the brewery business.
The intense energy that went into the entire process and the genuine client-architect-builder collaboration is palpable, and similarly evident in the detailed execution. The artisanal, light industrial curation of retained heritage fabric with significant contemporary additions heralds the latest incarnation of the Whitmore Hotel and is the perfect new home for the brilliant Sparkke.
Commendation for Commercial Architecture
Walkerville Vet | Khab Architects
Located on a busy main arterial road on a very difficult site sloping away from the road, the Walkerville Vet is cleverly set midway with carparks located to the front and rear. The entrance features a large eye-catching mural by Seb Humphries that leads visitors into a well-planned interior surrounding a central kiosk with high ceilings, warm colours, an abundance of timber and natural light. There is a civic generosity and friendliness to the front of house that foils the highly technical and unique veterinary functional requirements, which is a highly commendable achievement of the design team.
Educational Architecture
The Dr John Mayfield Award for Educational Architecture
Pembroke Middle School Redevelopment | Grieve Gillett Andersen
Pembroke Middle School Redevelopment delivers a high-quality and engaging learning environment that is considerate to its local context. The project creates generous and ambitious spaces celebrating and enhancing the school’s teaching and learning philosophy.
The unique triangular site has been successfully transformed to create an exciting and fun building that is strong and seamlessly connected across its campus. Inspiring spaces create a series of rich, diverse and multi-dimensional settings to support formal and informal learning.
Materials are bold and carefully considered, creating a strong relationship between external and internal spaces that greatly enhance the school identity. The honest and robust palette captures natural daylight and frames external views, inviting interaction between staff and students across a collection of vertically connected spaces
Grieve Gillett Andersen have successfully collaborated with their client and builder to create this transformative project that reinvents its school master plan to create a generous, aspirational and highly successful building that sets a benchmark for contemporary learning.
Award for Educational Architecture
Pulteney Grammar Middle School | JPE Design Studio
Pulteney Grammar Middle School provides a timeless and elegant response that embraces and complements its history. Sitting gracefully within its traditional setting it offers an engaging learning program that is considered, responsive and highly successful.
Commencing as a simple refurbishment, JPE and their client expanded their brief to create a new learning environment that combines a diverse internal program with a contemporary external expression. The lightweight external facade and restrained materials allow the building to transform the surrounding campus and take inspiration from the Parklands landscape.
An energetic and transparent ground plane opens and connects previously landlocked buildings and outdoor spaces providing a significant and successful landscape for staff and students. Simple and confident internal planning maximises the effect of this ground level connection and allows the elevated learning areas to float lightly above the surrounding campus setting.
JPE Design Studio have managed an evolving brief to deliver a highly successful learning environment that transforms its campus setting with simplicity, elegance and confidence.
Award for Educational Architecture
Kildare College Brigidine Centre | Walter Brooke
Kildare College Brigidine Centre has been purposefully located to complement its established campus environment and adjacent residential context. The project combines an articulated and considered external expression with functional ease and flexibility to deliver a successful multi-purpose learning environment.
Expertly planned through careful consultation, the project integrates and enhances the school campus, offering generous spaces and multiple access points that activate and engage the school community.
External treatments are considered and honest in their expression, allowing the building scale and materials to respond directly to its site. Double height articulated precast facades sit gracefully in their sporting field setting and metal screening wraps around lower height elements to engage with the existing campus and connect the public ground plane.
Internal space planning is highly effective and functional, providing a variety of learning areas that are both flexible and purposeful. A refined and well considered interior offers personality and identity to the user
Walter Brooke have worked closely with their client to deliver a new learning environment that complements and enhances its campus context and provides a new identity that celebrates a program of multiple learning opportunities.
Commendation for Educational Architecture
Craigmore High School Stem Project | Tridente Boyce
Craigmore High School located within the northern suburbs of Adelaide is a co- education school with 1100 students.
The South Australian Government implemented a stem program throughout its’ schools in 2017. The brief was to repurpose existing infrastructure to accommodate the delivery of this program whilst achieving environments conducive to 21st century learning pedagogies .
The core principles adopted during the development of the concept were to maximise transparency, flexibility and connectivity. The structural upgrade required was integrated with the interiors providing a unique identity for the Stem precinct within the school.
This project has transformed the ground floor of a traditional two-storey classroom block into a vibrant, light and transparent learning centre which promotes collaborative learning.
The facility will encourage cross over of core disciplines and may inspire students to explore avenues that they may not contemplated previously.
Commendation for Educational Architecture
St Martin's Catholic School - New Junior Primary Building | Detail Studio
St Martin’s Catholic School provides primary school students and families in the north-east with the opportunity to learn in a contemporary 21st century setting.
The new building aims to acknowledge its suburban context and set the framework for progress towards the future.
The sky, the earth and the trees set the colour palette for the building internally and externally, to evoke a connection to nature and create a sense of fun and play for the students.
The exterior is a considered departure from the existing cream and red brick building forms with the choice of blue cladding tying to the colour tones of the interior.
The perforated screen provides an element of movement and playfulness along the extent of the façade with the reading windows ‘popping’ through.
The new building is a playful and fun element in the school landscape which enables collaborative engagement with the school community.
Commendation for Educational Architecture
Trinity College Innovation + Creativity School | Detail Studio
Trinity College is a community established College servicing students and families in the north.
The Innovation + Creativity School building is quite a departure from the traditional built forms that have defined the College campus to date.
The building reflects the convergent point of the north and south campuses, founding its central location.
The ground floor footprint reflects the same footprint of the former log cabin building in this location and celebrates its historical significance as the first building constructed on the campus.
The lightweight first floor component is skewed 18 degrees from the ground floor axis and cantilevers to the western and eastern ends so as to lightly float above and express the change in campus direction from the south to the north.
It is envisaged that the Innovation + Creativity School will have a great affect upon curriculum enhancement, creating significant opportunities for Trinity students and the wider community.
heritage architecture
The David Saunders Award for Heritage
Smyth Memorial Chapel | Arcuate Architecture
Smyth Memorial Chapel is a 150 year old gothic icon within West Terrace Cemetery. The conservation works, led by Arcuate Architecture, are an exemplar of contemporary conservation practice.
All conservation actions were based upon a Burra Charter approach, carefully balancing heritage value against necessary physical intervention to conserve fabric. An early photograph provides clear visual evidence of lost architectural decoration to the roof, spire and carved stone grotesques. A meticulous and sensitive conservation project then commenced. Laboratory analysis of mortars and masonry informed the wall repointing strategy. The decayed slate flag floor was lifted and re-bedded on limecrete, managing moisture movement in a traditional but innovative manner. Traditional trades were sourced to replace the complex roof sheeting, carve new grotesques, repair delicate timber moldings and even forge decorative front door hinges.
The architects are to be congratulated for their dedication to this architectural jewel.
Award for Heritage
Sparkke at the Whitmore | Troppo Architects
For the socially-conscious client, the creative adaptation and conservation of The Whitmore Hotel into SPARKKE at the Whitmore infused new life into this historic corner site.
Known to date from the 1870s, works to the hotel involved the meticulous paring back of layers, unearthing an original 1851 structure, re-writing the significance of the site. Due to the compressed program, one could expect a series of knee-jerk reactions to those discoveries, yet TROPPO produced a series of innovative internal spaces celebrating the 1851 finds, well executed, sympathetic and balanced in interpretation between new and old.
Internally, there are a diversity of functions, from brewery, beer garden, and rooftop to function rooms, bottle shop and fine dining restaurant. The transition between spaces is subtle and blurred through rich industrial insertions which complement exposed heritage brickwork and timber roof shingles.
This internal theatre is also expressed externally, through a balance of transparency, screening and repair. Early facades are celebrated, the open roof deck facing Whitmore Square is delicately screened and entries are expressed as glass boxes.
With an overarching response to sustainability this project provides a plethora of delightful discoveries and responses to adaptive re-use and conservation.
Commendation for Heritage
Allied Health Building, Lot 14 | JPE Design Studio
As one of the very first existing buildings on the Former Royal Adelaide Hospital site to be re-purposed, the Allied Health Project sets the tone for the co-working ‘eco-system’ within the precinct.
Originally a working hospital ward, the new agile workplace in the order of 2,500m2 over 5 levels provided a prime opportunity to showcase adaptive re-use of the city’s existing building stock and breathe new life into this vital part of the city of Adelaide.
Working ‘hand-in-glove’ with our heritage and engineering partners, the original beauty and symmetry of the architecture has been restored by removing redundant and prohibitive later building add-ons.
Given a completely new purpose as co-working hub from public hospital building the project employs a number of creative ESD initiatives and has since received a 6 Star Green As Designed rating for Office Interiors.
interior architecture
The Robert Dickson Award for Interior Architecture
Fino Vino | studio-gram
Fino Vino presents a palette of materials that speaks to the South Australian landscape. An understated and refined interior allows every material to stand alone and yet blend harmoniously. The duality between raw dilapidated tenancy and refined furnishings and interior find connection with the raw produce and fine food of the restaurant. Clever spatial planning and design responses were implemented to overcome challenges to the existing tenancy parameters. The jury was impressed with the architect’s collaboration with local artists, artisans and fabricators to produce a space that is restrained but acutely detailed.
Award for Interior Architecture
BHP Adelaide | Woods Bagot
BHP Adelaide is an exemplar commercial interior, the result of a thorough, research-based design methodology. The project has delivered significant people-focused workplace culture benefits for BHP. The interior echoes the textured materials and forms specific to raw ore. Use of exposed framing references the industrial architecture of a mine site while the meticulous and luminous copper stair serves to further connect the identity. The jury applauds the prioritisation of inclusiveness and diversity in the design approach. The design allows a diversity of users, including family friendly areas and spaces for calm contemplation as well as recreation. It is a project which champions stakeholder engagement and finds success by framing the client’s vision.
Commendation for Interior Architecture
Pembroke Middle School Redevelopment | Grieve Gillett Andersen
The new multi-storey Pembroke Middle School Redevelopment has been designed as a vertical ‘learning village’ with discreet neighbourhoods and a central atrium as its town square. The layout of teaching, break out spaces and extensive internal glazing have been curated to foster interaction between staff, students and community across all three levels of the building. The design of the building responds to the Middle School age cohort and is relaxed in form and style.
A complex triangular site, together with the School’s bold aspirations for a progressive and vibrant design drove the building’s unique and dynamic architectural form and internal volumes. The facility includes diverse learning spaces for Art, Science, Technology, Maker, industry-occupied Enterprise spaces. The building is connected to the main campus via a pedestrian bridge and covered walkway.
Commendation for Interior Architecture
Barr Smith South Redevelopment | ARM Architecture
Barr Smith South Redevelopment is a project with an impressive technical mastery of scale, colour and pattern to integrate three-dimensional furniture and spatial elements with two-dimensional surface treatments. The jury commends the architect’s approach when faced with the challenges of the subterranean. The project draws fascination and intrigue from playful forms; experiential surface treatments and the establishment of the bazaar. A tangible design which displays a high level of detailing and ideology.
Commendation for Interior Architecture
Salisbury Community Hub | HASSELL
Located in the heart of the Salisbury City Centre, the 4-storey 7,200sqm Community Hub is building where community, workplace and enterprise can come together. The internal floor configuration is designed as ‘a market for community and enterprise’ where floors are generally considered publicly accessible, allowing access to Council staff, library services, technology and meeting spaces amongst other Council programs and initiatives.
It’s a place where the community can participate in unstructured opportunities to gather, learn, socialise and feel a part of the Salisbury community. The Community Hub is also a catalyst for the next chapter of the evolution of the Salisbury City Centre, building on Salisbury’s reputation for innovation, where community, business and local government work together for the benefit of the city.
public architecture
The Jack McConnell Award for Public Architecture
Salisbury Community Hub | HASSELL
The brief for the Salisbury Community Hub required the development of a centrepiece for a revitalised community precinct addressing a number of challenging functional requirements.
The architects, HASELL have ensured a strength and consistency of architectural and interior expression from the external ground plane to the upper level. The expressive foyer allows daylight to permeate the building’s spaces making the activities of Council staff and public apparent to each other. The design invites opportunities for community use, both internally and externally.
The composition of the building with visual shifts, setbacks and cantilevers off its strong horizontal plinth forms has successfully created a ‘human scale’ to the large four storey building, befitting its function as a public facility.
The building is sited immediately adjacent a local cemetery and the design team has successfully embraced this unique site feature providing a strong sense of place for the building’s users. This unusual feature serves as a reminder of the development’s new position as an important part of the Salisbury community, gently looking back to the past and nodding forward into an exciting future.
AWARD FOR PUBLIC ARCHITECTURE
U City | Woods Bagot
The jury members were unanimous in their consideration of the U City project as a carefully and confidently executed public work of high calibre. U City has a commanding presence and confidently contributes to Adelaide’s CBD skyline and streetscape.
Functionally intricate and deeply aspirational, it succeeds in displaying its intent boldly with its strongly articulated, modelled and stepped vertical form.
Functions have been successfully defined visually through a series of stacked “floating” blocks that are articulated with sculptural shaped terraces. The façade treatment of the blocks comprises an elegantly detailed palette of glass and vertical stria of light cladding. The three-dimensional nature of the facades is a subtle historical reference to the past built form on the site.
At the ground floor there is a high level of transparency and any delineation between U City and the public realm is intentionally blurred. The level of transparency diminishes progressively to the upper floors reflecting the transition from public to private functions and enhancing the dynamic character of the building.
The jury commends the designer for a sophisticated building that is both functional and elegant.
Commendation FOR PUBLIC ARCHITECTURE
Payinthi | JPE Design Studio
Located alongside the existing Prospect Town Hall, Payinthi reflects the identity of the local community in a dynamic and connected new civic building.
Like a window into Prospect, the elegantly folding steel screen traces an abstract silhouette around the forms of the existing building and drapes over the new building façade – cloaking, filtering and revealing the activity within.
The double-height arrival space from Prospect Rd provides a glimpse into the overall activity, spatial configuration and materiality of the whole building. Naturally finished brick, stone, timber, steel and concrete set the tone of authenticity and boldness, while the staircase, steelwork and joinery elements are richly expressive and crafted.
The result is a united and bold composition that celebrates the Prospect community and embraces and restores value to the Town Hall. A smart and adaptable building with a little bit of the community in every detail.
Commendation FOR PUBLIC ARCHITECTURE
Oaklands Station | COX Architecture
The Oaklands Crossing Grade Separation Project provides the enhanced station precinct, easing congestion and providing grade separation while improving pedestrian and bicycle connectivity and enhanced facilities, that support Australian and South Australian Governments, and the City of Marion aims to increase public transport patronage and amenity.
The striking folded roof form is a response to the requirements: providing shelter to passengers; and providing rail and electrical clearances. The Alliance’s architectural and structural engineering team’s creative and innovative design achieves a dynamic roof form with an impressive 8m cantilever which addresses the rail cutting and the at-grade public realm.
The public realm and landscape features extensive planting, high quality paved areas, public art, and pathway and cycling connections. Integrated public art creates pride and interest.
This project delivers a striking and lasting response to its main three facets; technical and operational requirements, public amenity and connectivity, and design excellence.
Residential architecture - Houses (alterations & Additions)
The John Schenk Award for Residential Architecture - Houses (Alterations + Additions)
Outside [the] box | Troppo Architects
This project re-imagined a dark villa with a south facing 1990s addition into a light filled extension embedded in a garden
A conscious decision to improve existing space rather than create additional space has resulted in a project that added only 35m² to the overall building area.
Aligning a new entry to the front gate and creating a new living space to the east have simplified circulation. The result is an extension surrounded by garden which opens to the north and south via two large doors which slide beyond the building to create an outside room.
Troppo Architects have provided natural light, cross ventilation and thermal mass, resulting in a project which requires minimal conditioning. An existing established deciduous tree, external blinds and roof overhangs provide solar protection. Lighting is strategically located, with emphasis placed on activity.
The play of materials and the detailing of connections between timber and steel are well resolved, precise and provide a sense of warmth. The project delivers authentic and comfortable spaces with an inherent connection to nature which the family will enjoy for many years to come.
Award for Residential Architecture - Houses (Alterations and Additions)
Through the Looking-Glass | John Adam Architect
‘Through the Looking Glass’ House responds with respect not only to the clients’ needs and desires but importantly, to the environment, wider community, and its own past. Perched on the edge of a creek, the family home of over 50 years holds emotional significance for its inhabitants, who wished to retain its character and special features while reimagining it as a place for their future Its connection with the environment has been strengthened through the integration of landscaping, reflecting both the delight and sustainability requirements which were integral to the design brief.
Bespoke fittings commissioned from local trades and craftspeople enhance the 1950s red brick house, while the transparent glass additions add more than just functional space, livening and lightening the interior
Making no apologies for its individuality and incorporating a sense of playfulness, the use of a metaphor from Alice in Wonderland reflects an exciting and bold intervention to an archetypal mid- twentieth century Australian brick house. Alterations filled with joy and exuberance are as much a result of the clients’ and tradespeople’s participation as they are of the architect’s role as a collaborator, enabling individuals to express their lives and personalities through the building they inhabit and love.
Commendation for Residential Architecture - Houses (Alterations and Additions)
Hawthorn Residence | Grieve Gillett Andersen
Originally designed by Newell Platten and slightly transformed over the years, Grieve Gillett Andersen were engaged to design an outcome that would provide a more logical relationship of spaces to their proposed functions and maximise opportunities for environmental and functional improvements. The result was to strategically remove walls and unsympathetic extensions to provide access to better natural light, improve the functions of internal spaces and restore the external façade to its original footprint making better access to northern light in the garden spaces.
Commendation for Residential Architecture - Houses (Alterations and Additions)
Side Kick | Archaea
A projecting canopy invites entry into the Parkside Side Kick addition, a timber lined ‘mud-wall’ greets entrants marking both the separation and joining of old and new. Generous sliding doors open and extend the living-room north, dissolving the interface with gentle sweeping arcs defining the alfresco and porch.
Above, a subtle ‘pinch’ at the roofline creates the addition’s ridge echoing the existing heritage roofline profile. High level glazing continue the sliding doors toward the ridge. The addition’s silhouette is divided in two. A raked overhang is sleeved by timber portals, free to elegantly return its half back into the earth casting a delicate interplay of light and shadow across the ground plane.
‘Side Kick’ has realised a thoughtful extension for a family in need of room to grow. A polite ‘sidestepping’ has tucked the modest addition behind an existing villa that together, gift a renewed sense of place and connection.
Residential Architecture - Houses (New)
The John S Chappel Award for Residential Architecture - Houses (New)
Spinifex House | Khab Architects
Spinifex House is the new kid on the block, an unexpected and well-considered house along a prominent beach-side streetscape in Adelaide’s west, typically dominated by bulky, larger houses. A challenging site enhanced by views through to the beach, this house is a true and thoughtful response to its context. Overshadowed by taller houses, buffeted by sea breeze and scorched by setting sun, the new house rises to all these challenges with an understated response.
Spinifex House is an effortless play of materials that are considered, yet simple in detail and finish, expressing both solidity and lightness, refinement and honesty. The result is a restrained and tasteful revisit of the modern Australian shack aesthetic.
This simple yet elegant house provides a clever response overcoming the challenges of the site and celebrating a relaxed beachside lifestyle.
Commendation for Residential Architecture - Houses (New)
Naiko Retreat | Max Pritchard Gunner Architects
Naiko Retreat is nestled into a steep hill on South Australia’s windswept and rugged south coast, close to Deep Creek Conservation Park. It overlooks a small private cove and has sweeping sea views across Backstairs Passage to Kangaroo Island.
The iconic curved roof form echoes the rolling hills and waves. Plywood ceilings, black aluminium windows, burnished concrete and local stone feature prominently.
Accommodation includes 3 bedrooms with ensuites. The main living space opens out to an elevated deck on the sea side with a sheltered courtyard, recessed into the hill, on the north side.
Commendation for Residential Architecture - Houses (New)
Fleurieu White House | Taylor Buchtmann Architecture
Our clients have a long association with the ‘The White House’, having holidayed there for many years in a shack on this site.
The house explores the framing of views, and ‘prospect and refuge’, as it varies through the day and seasons. It houses and accommodates the creative and curatorial in our clients.
The materials palette is robust, exploring shack vernacular and utilising some found and repurposed items. The upper level has a softer and richer palette, in contrast to the more restricted downstairs palette. The triangular ‘Black House’ studio to the rear of the site is a counterpoint to The White House, and has a different character again, with its surfaces acting as canvases.
Our clients were very clear that The White House was to be a family heirloom. This influenced materials selection and the ability of the house to accommodate a couple, or expand to suit large numbers.
Commendation for Residential Architecture - Houses (New)
Satoyama Crow's Nest | John Adam Architect
Satoyama Crow’s Nest is a simple, under-stated pavilion situated in a vast native and agricultural landscape. The architect’s personal connection and contribution to the project is evident in the finely crafted response to the client brief. The result shows a highly considered use of materials, a respectful consideration of the landscape and elements of flexibility and adaptability in the planning to maximise the accommodation provided.
Residential Architecture - Multiple Housing
Commendation for Residential Architecture - Multiple Housing
Kodo Apartments | Woods Bagot
The Kodo development creates an exciting addition to the City of Adelaide. Ideally situated nearby Victoria Square and the Adelaide Central Markets, residents will enjoy all the advantages of inner city living whilst maintaining an individual and private home. Inspired by the generous landscape of Victoria Square, ‘Garden Homes in the Sky’ has been a driving concept for the project, which was created to integrate the elements of home throughout the building.
The Kodo development consists of approximately 204 dwellings in the form of 1, 2 & 3 bed room apartments, penthouses and 2 storey ‘loft apartments’. The apartment mix within the development offers a variety of apartment types and living options.
Kodo Apartments forms the first phase of the proposed three staged masterplan. Kodo creates a significant benchmark in Adelaide demonstrating a finer grain urban outcome to the neighbourhood and an opportunity for a highly flexible quality city lifestyle.
Small Project Architecture
Commendation for Small Project Architecture
Dowie Doole Cellar Door | Scholz Vinall
Dowie Doole’s new cellar door sited within established vineyards is a modest composition of adapted shipping containers that is honest in its agricultural expression, yet houses a refined interior of tactile materials and bespoke detailing. Largely off-grid, the project rehabilitates a neglected site into a unique visitor destination. It is representative of the brand: thoughtful, accessible in every sense and destined to become McLaren Vale’s latest draw card
Sustainable Architecture
Award for Sustainable Architecture
Allied Health Building, Lot 14 | JPE Design Studio
Challenging the brief for a 5 Star Greenstar rating and ending with the first 6 Star Heritage refurbished building in Australia, the Allied Health Building sets the tone for the precinct redevelopment of Lot 14, a global innovation neighbourhood of entrepreneurship, research collaboration and cultural activity.
With a holistic approach to site, the decision to aim higher was deliberate, setting the building as the leader of the precinct, so that future projects will aspire higher.
The environmental sustainability requirements were successfully met while celebrating and enhancing the heritage character of the building, with social sustainability literally at the heart of the design. Permeable ground floor space with central services encourages social interaction and cross pollination between the various start-ups occupying the building, while minimizing environmental impact.
A successful transformation of one of the oldest hospital wings of the relocated Royal Adelaide Hospital into a sustainable co-working hub.
Commendation for Sustainable Architecture
Dowie Doole Cellar Door | Scholz Vinall
From larger site considerations to the details of hand crafted locally sourced tables, the Dowie Doole Cellar Door thoughtfully and charmingly activates its environs and engages with visitors. The carefully selected materials age gracefully in a reflection of the seasonal nature of the organic vineyards that surround it. The design embraces regenerative design principles as well as being versatile and adaptable, designed to be relocated and reused as part of a larger, long term vision for the site.
Commendation for Sustainable Architecture
Satoyama Crow's Nest | John Adam Architect
Born of personal connection with and deep understanding of the site, this charming retreat balances aesthetics with passive design principles that go beyond the building envelope. Siting, orientation, raised footing system and landscaping come together in a considered and skillful manner. The building is compact yet perfectly suited to the owner’s requirements in both function and atmosphere, demonstrating a balanced responsiveness to both the brief and the site.
Urban Design
The Gavin Walkley Award for Urban Design
Oaklands Station | COX Architecture and Aspect Studios
Oaklands Station is an excellent demonstration of how the technical requirements of an infrastructure project are enhanced through the engagement of architects, landscape architects and urban designers.
The necessity of lowering the station to the rail corridor prompted an architectural statement visible from the street maintaining connectivity and openness.
The architectural form of the folded canopy cantilevers over the corridor identify the station, with only the top of the canopy hinting at what is positioned below grade. The canopy opens up on the west to allow visual connection between the street level and the station.
Vibrant coloured surfaces guide users to the station, with the consideration of durability of surfaces evident. The inclusion of public artwork from local artists visually connect the history of the area to the community adding to the public realm. The attention to detail through the inclusion of natural materials, new planting and existing gum trees all work together to enhance the plaza designed for the community.
Successfully delivered through an alliance, consisting of Government bodies, local council, contractor and design consultants, the execution of the project has set a precedent for the exemplary quality expected from similar projects in the future.
COLORBOND® Award for Steel Architecture
COLORBOND® Award for Steel Architecture
Pembroke Middle School Redevelopment | Grieve Gillett Andersen
Pembroke Middle School incorporates Colorbond cladding as a key element within a rich palette of materials, which also includes a layering of primary and secondary steel components forming structure, screening and decorative features. The cladding references the utilitarian industrial shed buildings often occupied by creatives, makers and innovators and hints at the collaborative workspaces inside.
The Colorbond cladding, with its variable pan width and matt finish, adds softness and depth to the otherwise hard-edged facade, while staying true to the robust nature of the education program housed within. Standing seams at varying intervals provide an urban scaled texture against more monolithic concrete elements and the smooth, flush-framed glazing. modulating the scale of the building within the context of the smaller buildings surrounding the site.
The architecture celebrates the opportunities provided by steel resulting in a sculptural building expressive of a lively culture of contemporary learning.
Enduring Architecture
The Jack Cheesman Award for Enduring Architecture
Nunyara Chapel | Cheesman Doley Brabham & Neighbour
The chapel for the Methodist Memorial Youth Centre at Nunyara received an Award of Merit in 1966 after being completed in 1963 to a design by Maurice Doley, with project delivery by Laurie Wyman. After more than 50 years the building maintains its strong connection to its context both in its use as the Chapel for the Nunyara Convention Centre and in its relationship to its site.
The chapel celebrates its position overlooking the Adelaide Plains from within a treed area on the edge of Belair. The positioning, transparency and lightness of the building emphasise the wonderful outlook, making it a beautiful place entirely appropriate for use as a chapel.
The form of a light pavilion structure on top of a sandstone base on the side of the hill is simple and remains effective. The building largely retains its original interior with straw panel ceiling under a slim roof on similarly slim columns. Externally the simple construction enhances the lightness of the chapel above its base.
Environmentally, timber framed glazing on three sides provide abundant daylight, supplemented with lighting consistent with the original design. High-level opening windows allow natural ventilation, and although evaporative cooling has been added, it maintains a low environmental impact.
This small project remains relevant, attractive and appreciated by the many people who use it, making it a fine example of enduring architecture.
Enduring Architecture Judging panel (Honours Committee)
Mario Dreosti FRAIA (Chair)
Tony Giannone FRAIA
Rob Cheesman AM LFRAIA FRSSA MPIA
Lolita Mohyla LFRAIA
Elaine Davies LFRAIA
Lu Balsamo LFRAIA
David Hassell LFRAIA
Note – Rob Cheesman, whose father Jack Cheesman was a principal of Cheesman Doley Brabham & Neighbour, was not involved in the meeting at which this building was selected for this award.

