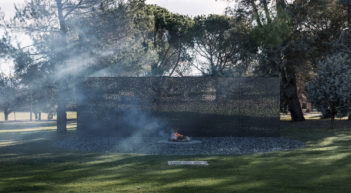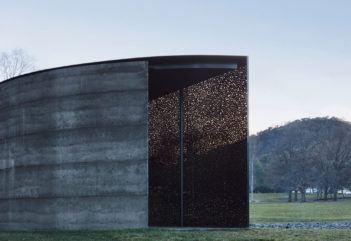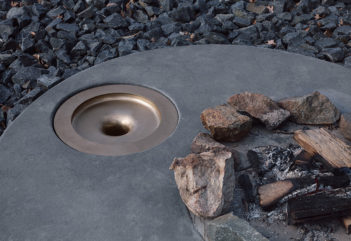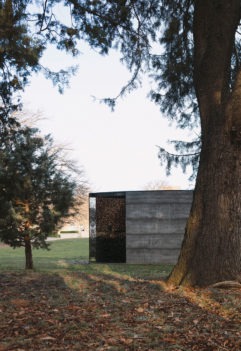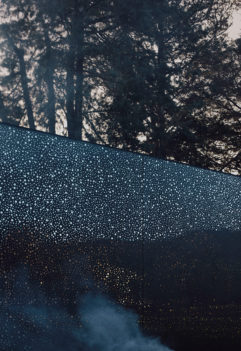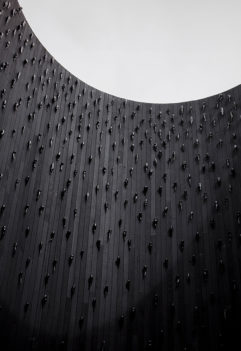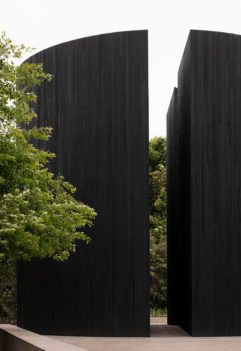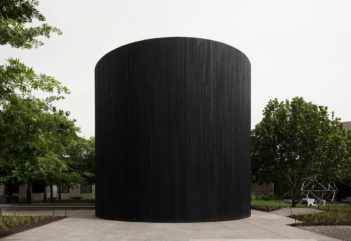2020 National Architecture Award Winners
Small Project Architecture

2020 National Architecture Awards - Small Project Architecture
The Nicholas Murcutt Award for Small Project Architecture
For Our Country | Edition Office and Daniel Boyd | ACT
Built on the land of the Ngunnawal and Ngambri peoples of the Ngunnawal nation
The task of adequately acknowledging Aboriginal and Torres Strait Islander diggers, within the shadows of the Australian War Memorial, brought with it much responsibility. For Our Country is a simple concept, expertly executed with precision and clarity while concealing a degree of complexity in thinking not readily apparent. A careful interplay of light and shadow, tactility and symbolism, is carefully calibrated and expressed through the work of artist Daniel Boyd, a Kudjla/ Gangalu man from North Queensland, alongside the adept touch of Edition Office.
The decision to commission a permanent national memorial recognizing the military service of Aboriginal and Torres Strait Islander peoples cannot be understated. This important work is of particular significance and prescience in 2020, in light of the recent Black Lives Matter movement. It is as evocative and powerful as it is subtly provocative in its commitment to truthtelling within an intimate yet accessible moment of introspection.
From the basalt stone field curtilage evoking the material culture of weaponry, to the two-way mirrored lens that powerfully reflects the silhouette of nearby Mount Ainslie on Ngunnawal Country, to the neutrally textured rammed-earth wall that envelops the visitor in a contemplative embrace, the project elicits the best of architecture to simultaneously choreograph experience and gravity.
The considered response further embeds a legacy through the invitation to Elders to bring fragments of Country in the form of soil; these offerings, contained within a subterranean cast bronze vessel, form a perpetual archive of the diversity of Nations within a Nation.
To fully appreciate the invitation to pause within the memorial’s contemplative context, one is encouraged to chase the light at either dawn or dusk – to viscerally connect to the significance and distortions of reflection, while considering the centrality of individual empathy through the weight of history and the power of ritual.
Practice Team
- Kim Bridgland, Design Architect
- Aaron Roberts
- Daniel Boyd
Consultant / Construction Team
- Ram Construction, Builder
- Farrar D, Structural Engineer
National Award for Small Project Architecture
In Absence | Edition Office and Yhonnie Scarce | vic
Built on the land of the Boon Wurrung and Woiwurrung peoples of the Kulin nation
In the combined vision of Edition Office and Kokatha and Nukunu artist Yhonnie Scarce, we see a bold, singular and contemplative space that transports us beyond its city-based context to feel, to reflect and to simply be. The cleavage between two vastly scaled, blackened, vertical, timber drum-like chambers lures us into an imperceptibly nuanced conversation around terra nullius, language and Country. The experiential approach subtly dispels the myth that Indigenous peoples did not engage in agriculture through a dripping chorus of 1,600 shining, hand-blown glass murnong (yams) by Scarce, evident as our eyes are drawn skyward in a search for meaning.
The monumentality of what could be seen as a contemporary smoking tree is profound. It provides for an intriguing dialogue with the work of Sir Roy Grounds who, more than 50 years ago, designed the National Gallery of Victoria, within the gardens of which In Absence sits. In this installation, surrounded by a field of kangaroo grass and other Indigenous species, the visitor is invited to listen to Country, to imagine the voices of Elders who provided the cultural authority in this design journey and to deliberately invest in the experience. A visit will not disappoint but, rather, open up more questions, including: What is my contribution to making the invisible visible?
CONSULTANT / CONSTRUCTION TEAM
- CBD Contracting
- Farrar D, Structural Engineer
Commendation for Small Project Architecture
PROTAGONIST | CUMULUS STUDIO | VIC
Built on the land of the Boon Wurrung and Woiwurrung peoples of the Kulin nation
Protagonist, a small cafe pavilion by Cumulus Studio, is a clever solution to a Rubik’s Cube of a problem, including an inability to penetrate the ground plane and the need to declutter the forecourt of the Arts Centre Melbourne. The result – an inventive, whimsical and carefully detailed concept – appears effortless. A drapery of operable polycarbonate chain mesh provides a veil for the compact, pop-up cafe; although inspired, it was not easy to execute. The contextual theatrical references, coupled with a stripping back of the superfluous, results in a highly functional yet delightful set piece, with both industrial and interior design flair. The kinetic quality of the light playing on the elegant materials provides a new gem for Melbourne. Long may it be available for that next cafe latte.
PRACTICE TEAM
- Keith Westbrook
- Rosella Sciurti
- Jet O’Rourke, Project Architect
Consultant/ Construction Team
- PrimeBuild, Builder
- Argall, Structural Engineer
- Erbas, Services Consultant
- Ethos Urban, Planner
- Trethowan, Heritage Consultant
- The Assembly, Graphics
Commendation for Small Project Architecture
Marsden Park Amenities | CHROFI | NSW
Built on the land of the Darug people of the Eora nation
Chrofi’s Marsden Park Amenities continues a renewed interest in providing civic facilities within emerging suburbs. The value of this work is the seriousness with which Chrofi has applied its skills to provide a design quality seldom seen in new subdivisions. A forest of galvanized steel trees holds up a light and diaphanous roof of metallic mesh. Within, a series of change rooms, toilets and showers is housed in sinuous, fluted concrete. The project raises the bar in terms of how the profession can give dignity to these utilitarian interventions while advocating for the value and importance of well designed public buildings wherever they are needed.
PRACTICE TEAM
- John Choi, Other, Project Director
- Alberto Quizon, Project Architect
- Eoin Healy, Project Architect
Consultant/ Construction Team
- Glascott, Builder
- Apollo, Steel Fabricator
- Loganwater Projects, Client Appointed Project Manager
- JMD Design, Landscape Architect
- SDA Structures, Structural Engineer
- LAAS, Lighting Consultant
- ITM, Hydraulic Consultant
- Advanced Building Approvals, BCA
- Accessible Building Solutions, Access Consultant
- Hollis Partners, Quantity Surveyor
- Kaynemaile, Architectural Mesh
- Fleetwood Urban, Canopy Cladding
