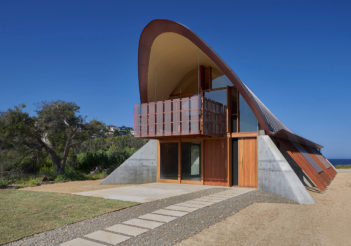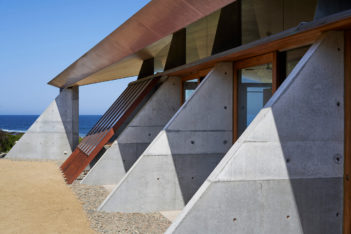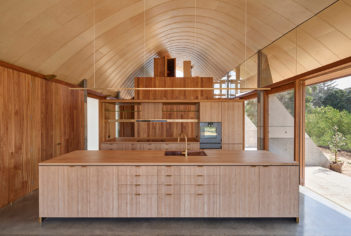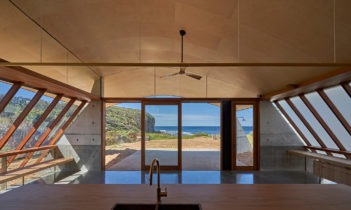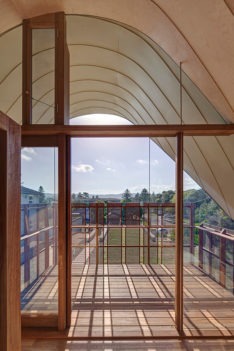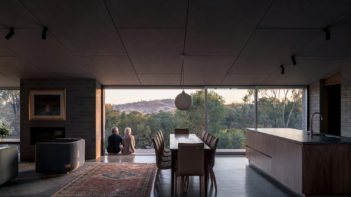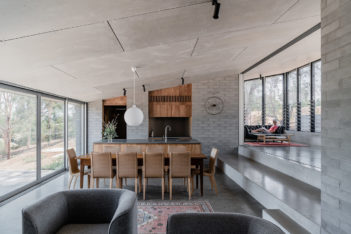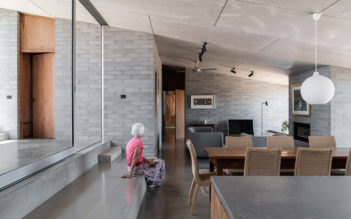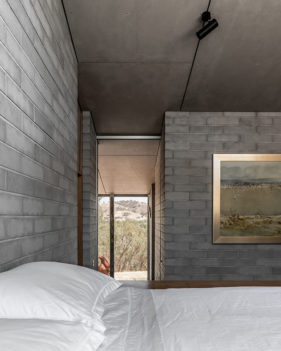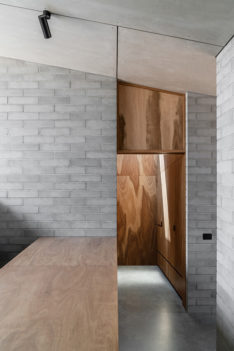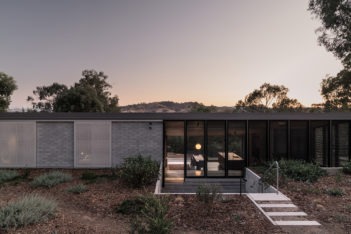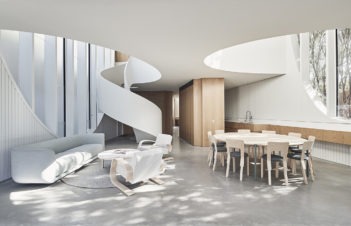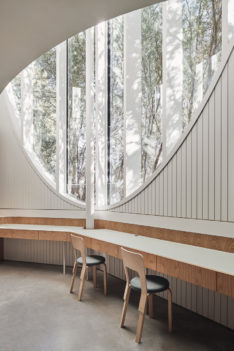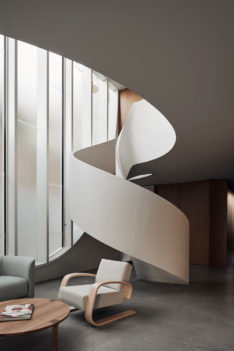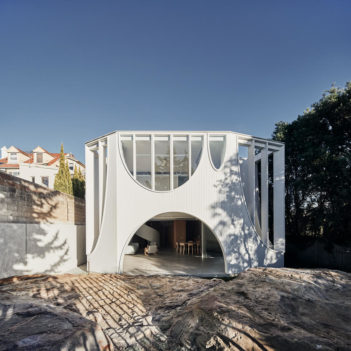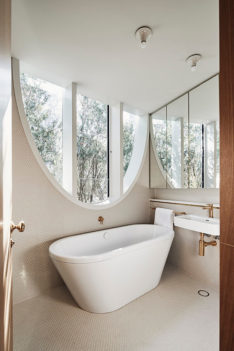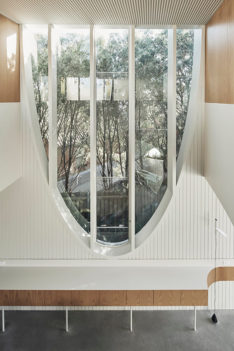2020 National Architecture Awards Results
Residential Architecture - houses new
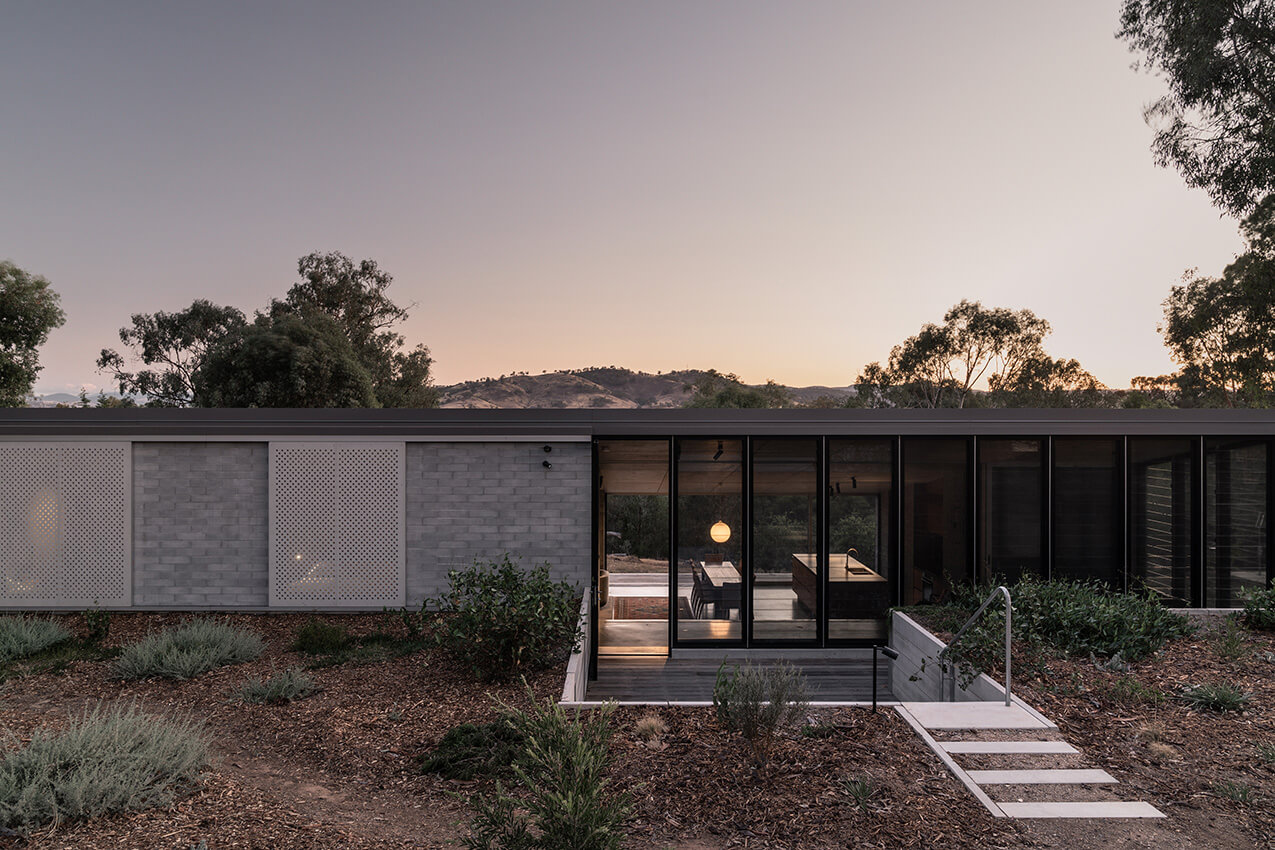
2020 National Architecture Awards - Residential architecture houses new
The Robin boyd award - Joint winner
Basin Beach House | Peter Stutchbury Architecture | NSW
Built on the land of the Cannalagal and Guringai peoples of the Eora
A site-responsive design was key to this private dwelling, perched among the sandy dunes of Sydney’s Northern Beaches. A nurturing home for an older gentleman, it demonstrates a clear synergy between client and architect, reinforcing the edict that with a terrific client often comes great architecture.
Modest in scale, the dwelling appears as a low-slung tent draped over the rolling dunes, reaching for morning views of the Pacific Ocean. As if hewn from a single piece of timber, a carefully calibrated sequence of spaces moves the visitor inevitably toward the ocean outlook. Services are neatly concealed, largely along the southern side, with the light and
airy kitchen transitioning to a generous terrace protected from the elements. Modulated by a curved, vault-like plywood ceiling of remarkable precision and a series of translucent, glazed apertures that shield views of an apartment block to the south, the space maintains a soft light throughout.
Meticulous detailing belies this project’s simple clarity. A series of chamfered concrete abutments anchors the house to avoid uplift. Modulated hatches capture and draw in breezes when needed, while the design employs the full suite of solar passive principles throughout. A copper-clad roof following the curvature of its form will inevitably patina over time and nestle into its context as the landscape takes hold. The pared-back design demonstrates a mastery of understatement, of elegance and of delight. A warm palette of timber, glass, concrete and zinc continues to the mezzanine bedroom above, which captures views both east and west.
In Basin Beach House, Peter Stutchbury Architecture presents a practice at the top of its game, while maintaining a gentle decorum befitting this ecologically sensitive context.
Practice Team
- Peter Stutchbury, Design Architect
- Belinda Koopman, Project Architect
- Andrew Forsythe, Graduate of Architecture
Consultant/ Construction Team
- Capital Building and Refurbishing, Builder
- Max Irvine, Structural Engineer
The Robin Boyd Award – Joint winner
East Street | Kerstin Thompson Architects | NSW
Built on the land of the Wiradjuri people
The outskirts of our major regional centres aren’t often the places we think of for compelling architecture. East Street is a clear exception.
This modest single-storey dwelling is both evocative and finely crafted. Responsive to its sloping site, which falls away from the street toward the north, the design builds on a long legacy of modernist traditions, yet with a twist. A series of carefully configured cellular volumetric elements offers both refuge and connectedness to adjacent spaces through cleverly organized sliding doors. These warm and restful spaces are enhanced by a restrained palette of darkly stained plywood, raked cement-sheet ceilings and matt sheened concrete floors.
The antithesis of the “big is better” credo, the efficient footprint contains everything and then some. The key contained volumes hold the important spaces of repose: bedroom, study and services spaces. The places of prospect and views are orientated to both the north-west and south-east corners, providing opportunities for gathering, breeze and sleep outs, particularly as the solar path switches across the site throughout the day and seasons of the year. Following the topography, the plan is split-level, providing a generous seating ledge between living areas and terrace. The lack of adornment grants a backdrop to which the client has brought their own personality, through artwork and the ephemera of life. However, the design also holds refined details and moments of surprise, with not a millimetre of space wasted.
East Street is further enhanced by its consideration of climate, its response to a bushfire-prone context, and the desire to capture the farm-like setting and superb mountain ranges in the distance. The characteristics embedded throughout demonstrate a generosity of spirit that remains ever mindful of the belief in just enough and no more than necessary.
Practice Team
- Kerstin Thompson, Design Architect
- Lynn Chew
- William Samuels
Consultant / Construction Team
- Scott James Builder, Builder
- Plan Cost Australia, Quantity Surveyor
- MBA Building Services, Building Surveyor
- Perrett Simpson, Structural + Civil Engineers
- EnergyLab, ESD Consultant
Award for Residential Architecture - Houses (new)
Glebe House | Chenchow Little | NSW
Built on the land of the Gadigal and Darug peoples of the Eora nation
Glebe House is simply a delight. Sandwiched between a large dwelling to the south and tall planting to the north that screens the public housing beyond, the linear site runs east–west, limiting access to light. A series of grand, upturned-arch windows innovatively solves this challenge by drawing light into the spaces where it is most needed. The judicious placement of voids, along with opaque glazing in places, affords the light a quality both restive and ethereal.
This new take on the timber-lined bungalow is enhanced by sculptural white interior spaces. A sinuous spiral staircase leads to the upper floor, which incorporates four bedrooms and two bathrooms. The ground floor orientates joinery to the northern perimeter, with an oak-clad carved joinery element concealing the kitchen. The front room is configured as a second living room yet has been organized so that, should a lockable garage be required, this space can be repurposed to meet the need.
The play of volume, light and view lines transitions seamlessly to a covered terrace and rear courtyard, with a broad archway framing the city view. This home is an accomplished and contemporary exemplar in residential architecture.
Practice Team
- Tony Chenchow
- Stephanie Little
- Mark Hill, Project Architect
- Joshua Mulford, Project Architect
Consultant / Construction Team
- Lochbuild, Builder
- Ruggero Benvenuti, Structural Engineer
- Taylor Consulting, Hydraulic Consultant
- Spirit Level Designs, Landscape Consultant
Commendation for Residential Architecture - Houses (new)
Breezeway House | David Boyle Architect | NSW
Built on the land of the Darkinjung nation
Breezeway House is located on a coastal site that is particularly constrained on all sides. However, the architect has managed to bend, extrude and manipulate space to accommodate all the needs of this beachside getaway. A clear passion for materiality and craftsmanship is evident throughout the dwelling, which is respectful of its neighbours, mindful of the elements and welcoming of its context. In this holiday home, which is an authentic celebration of space, flexibility and well resolved architecture, David Boyle Architect demonstrates a deep understanding of the classic Australian summer with family and friends.
Practice Team
- Kevin Liu, Project Architect
Consultant / Construction Team
- Paterson Builders, Builder
- SDA Structures, Structural Engineer
- Pangkarra Landscape Design, Landscape Consultant
- Northrop, Civil Consultant
- Smith + Levine, Curtains + Upholstery
