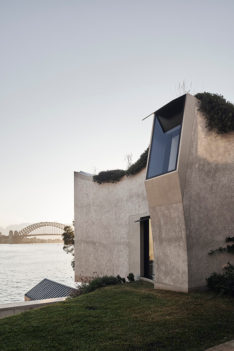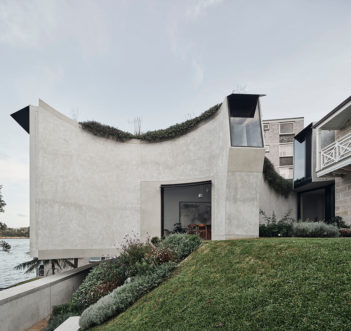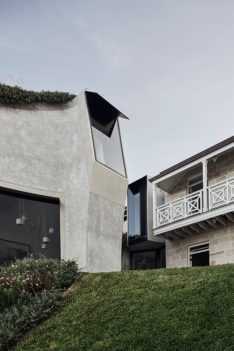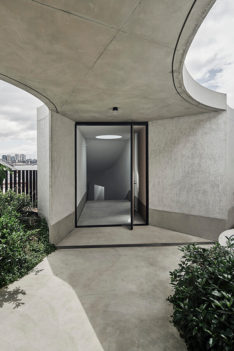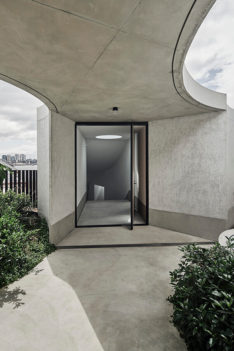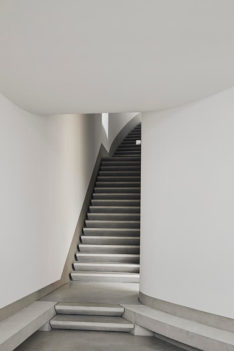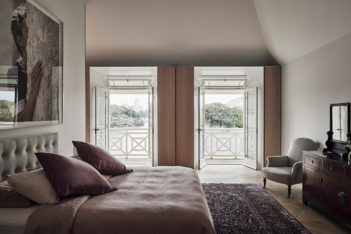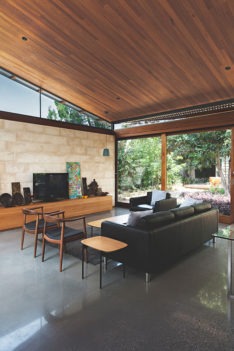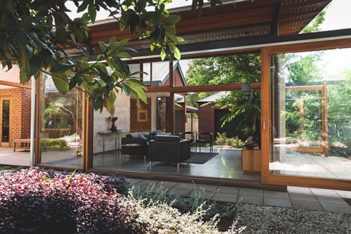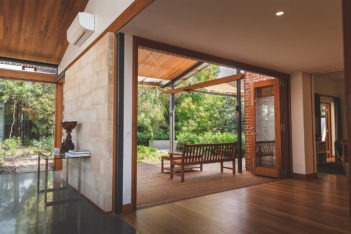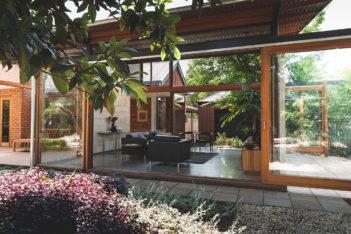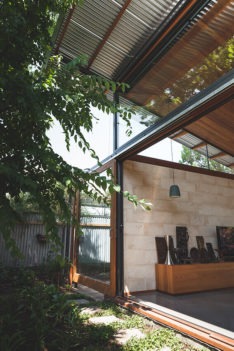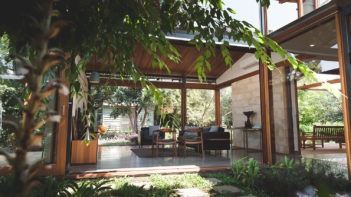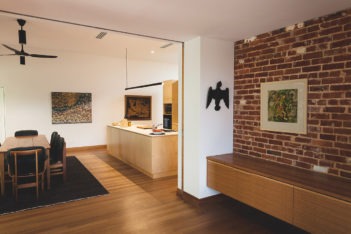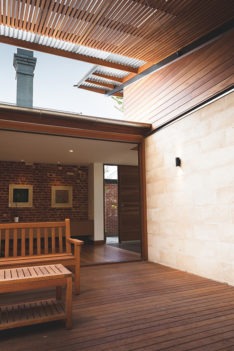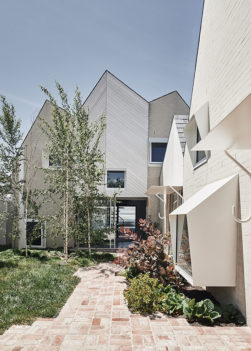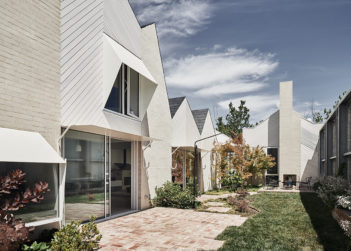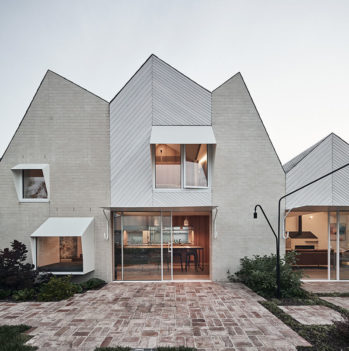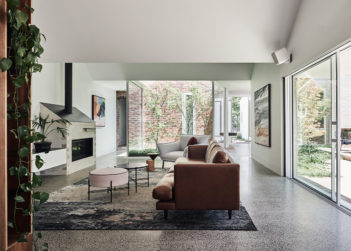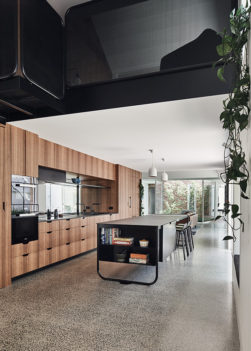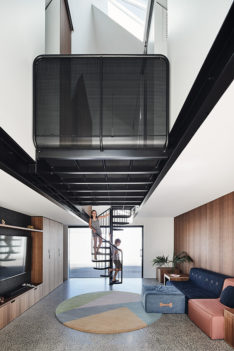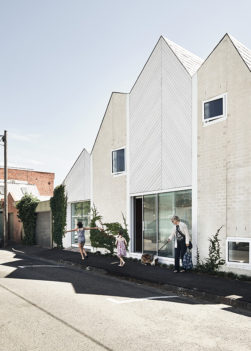2020 National Architecture Award Winners
Residential Architecture - houses (alterations and additions)
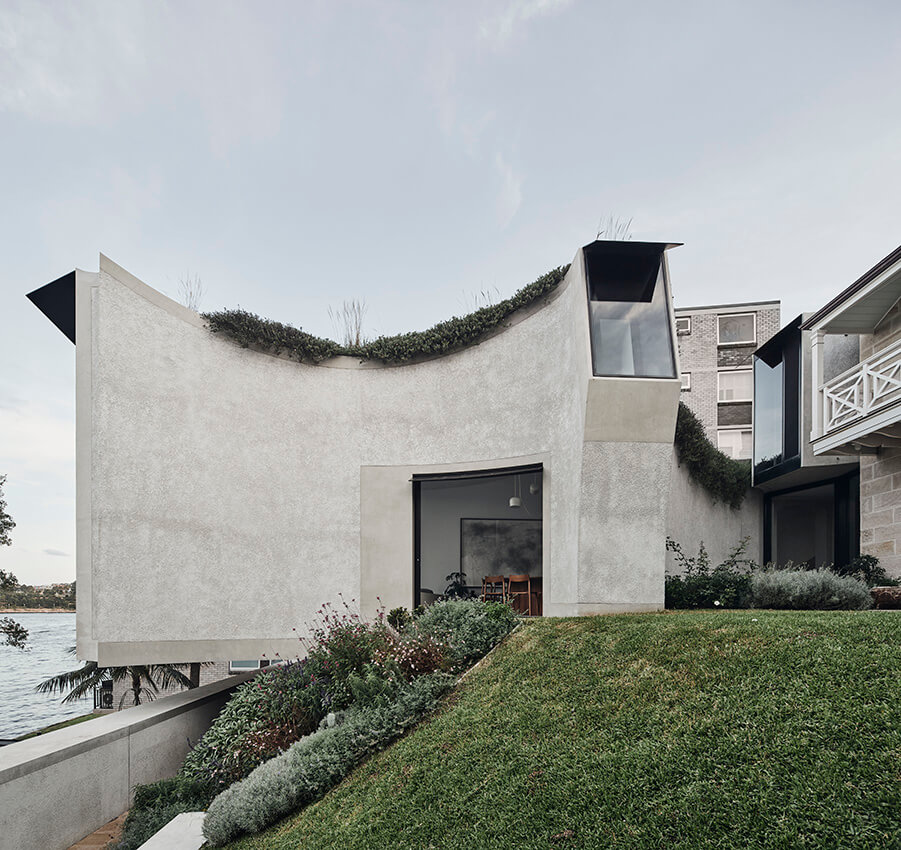
2020 National Architecture Awards - Residential Architecture Houses (Alterations and Additions)
The Eleanor Cullis-Hill Award for Residential Architecture - Houses (alterations and additions)
Redwood | chenchow little | NSW
Built on the land of the Gadigal and Darug peoples of the Eora nation
Great additions and alterations unlock possibilities for living in places – revealing, transforming and recasting the way houses and sites work together.
Redwood is a sinuous addition that billows down a steep site on Sydney Harbour, slipped in alongside a meticulously restored 1840s cottage. Street level and water level are five storeys apart, and Redwood creates a sequence of spaces, anchored by a long stair, that deftly orchestrates both the functional requirements of a comfortable house as well as a theatrical grand reveal of the spectacular views to the garden and harbour.
The addition cleverly converts an existing car stacker into bedrooms, extending the language of the addition across its front, and integrates existing sandstone retaining walls with crisp new garden elements expressed in concrete and steel. On the southern side of the site, the new addition tackles the proximity of an apartment building on the adjacent site by creating privacy for the occupants but also amenity for neighbours through a bushy planted roof; the addition is like a promontory.
All additions and alterations have to contend with the challenges of existing fabric, functional requirements, neighbours and streetscape. Projects like Redwood show us that the delight of architecture can be found, rather than lost, in this context. The passage from the front door, down the stair (gently curved, preventing you from seeing where it ends), through a compressed then expanded volume to the dining and living rooms – where the junction between land and water is occluded from view, placing you in the harbour – is a deeply memorable experience. Chenchow Little has made architecture that is exquisite, confident and highly compelling.
Practice Team
- Tony Chenchow, Other
- Gerald Lau, Project Architect
- Stephanie Little
Consultant / Construction Team
- Beebo Constructions, Builder
- Partridge Partners, Structural Engineer, Hydraulic Consultant
- 360 Degrees Landscape Architects, Landscape Consultant
- Matthew Byrnes, Heritage Consultant
Commendation for residential Architecture - houses (alterations and additions)
Outside [the] Box | Troppo Architects | SA
Built on the land of the Kaurna people
This small but thoughtful addition has transformed the way its site is occupied. A new pavilion, carefully sited to create a garden court, as well as an entry and gallery space for the existing house, has met the challenge of a house facing south onto a much-loved garden. The pavilion lets the house sit in the garden, rather than look onto it. The language of the pavilion – lightness, slenderness and warmth – is filtered back into the existing villa, which has undergone minimal change to its footprint but a judicious reworking of living areas and openings. This addition has changed the way the site is occupied diurnally and seasonally, and shows us the transformative value of design thinking.
Practice Team
- Tain Patterson, Project Architect
- James Kermond, Graduate of Architecture
Consultant/ Construction Team
- Hocking Constructions, Builder
- John Bowley Consulting Engineer, Structural Engineer
- WAX Design, Landscape Consultant
Commendation for residential Architecture - houses (alterations and additions)
RaeRae House | Austin Maynard Architects | VIC
Built on the land of the Wurundjeri people of the Kulin nation
RaeRae – an addition that unites two neighbouring terrace houses – is an exuberant celebration of family life. Occupying the southern half of the lot and stretching between two streets, the addition leaves the northern half as a large courtyard, creating an address on each street. Highly responsive to its context, the addition is an accretion of spaces, shaped by use and by broader concerns of neighbourliness. Large glazed openings, rather than a conventional garage door, acknowledge the new street address offered by the reorientation to the rear – hopefully, a catalyst for better permeability to secondary streets. RaeRae House gently challenges conventional planning from the scale of the block to the scale of the house, where carefully considered spaces are able to change, allowing a family to be together and to be apart.
Practice Team
- Andrew Maynard, Design Architect
- Mark Austin, Design Architect
- Mark Stranan, Project Architect
- Kathryne Houchin, Project Architect
Consultant/ Construction Team
- Overend Constructions, Builder
- Group ii Building Surveyors, Building Surveyor
- Co-Struct, Engineer
- Plan Cost, Quantity Surveyor
- Elarc, Landscape Consultant
