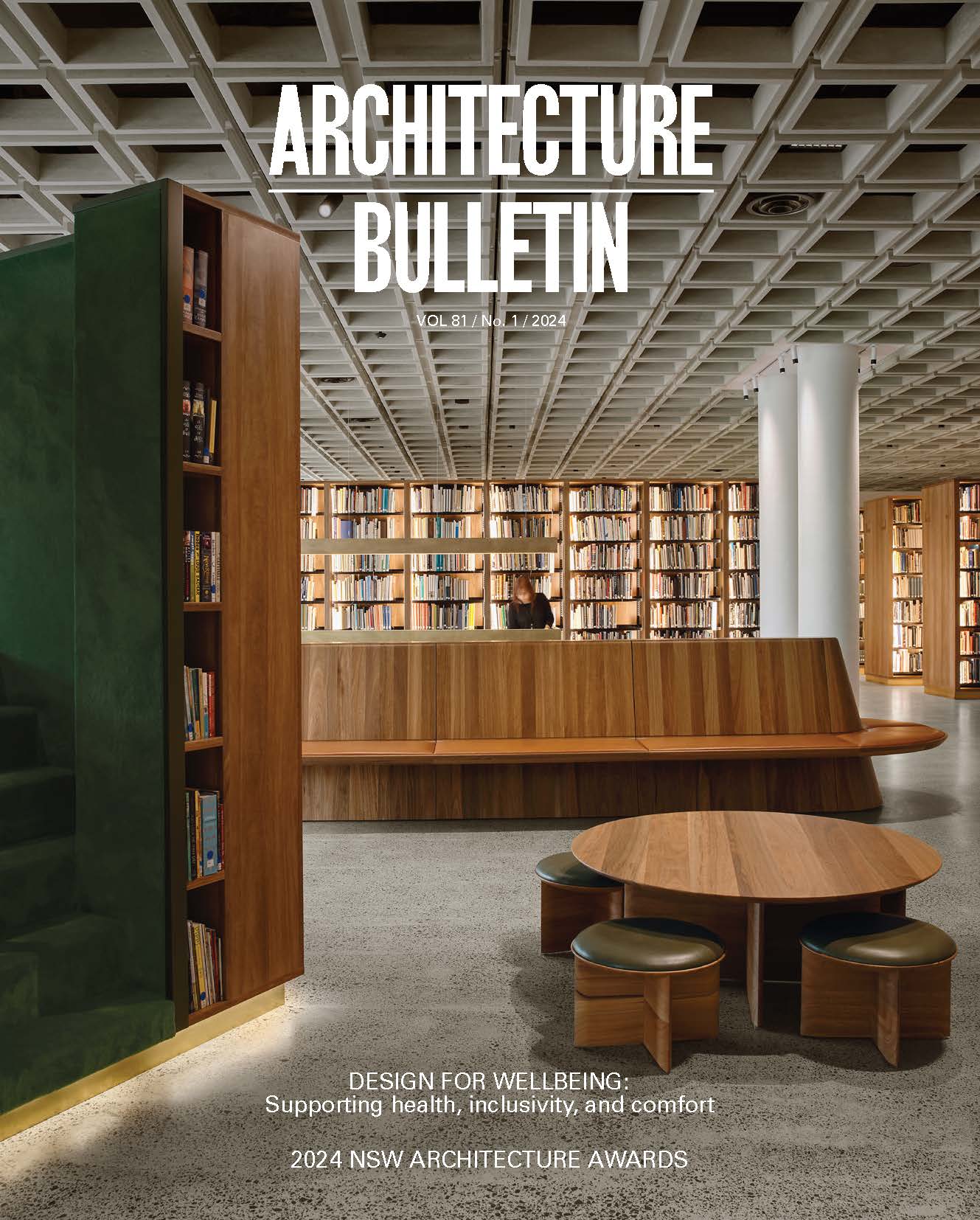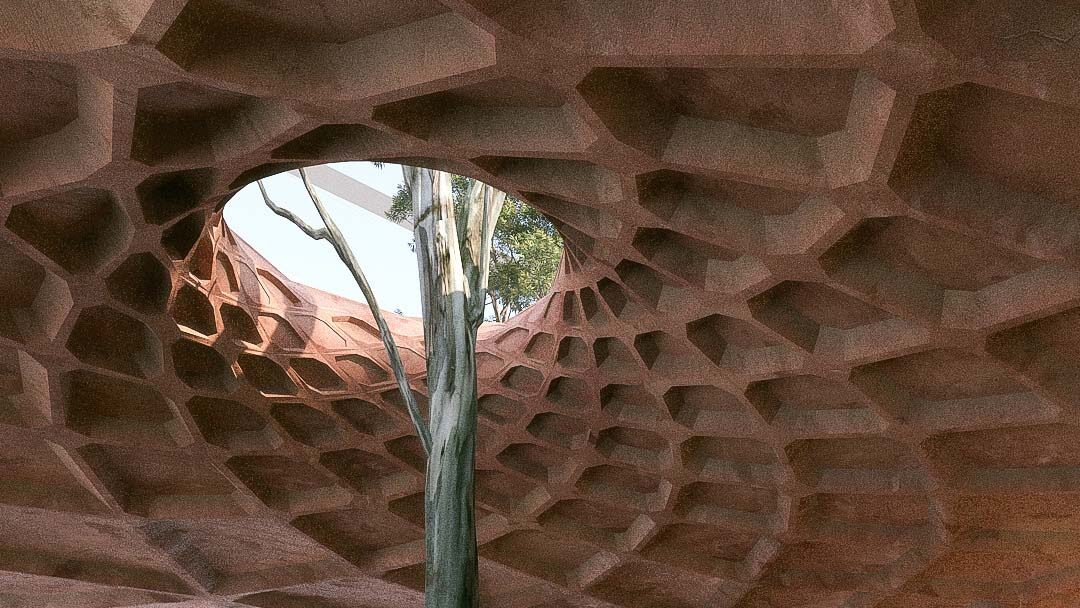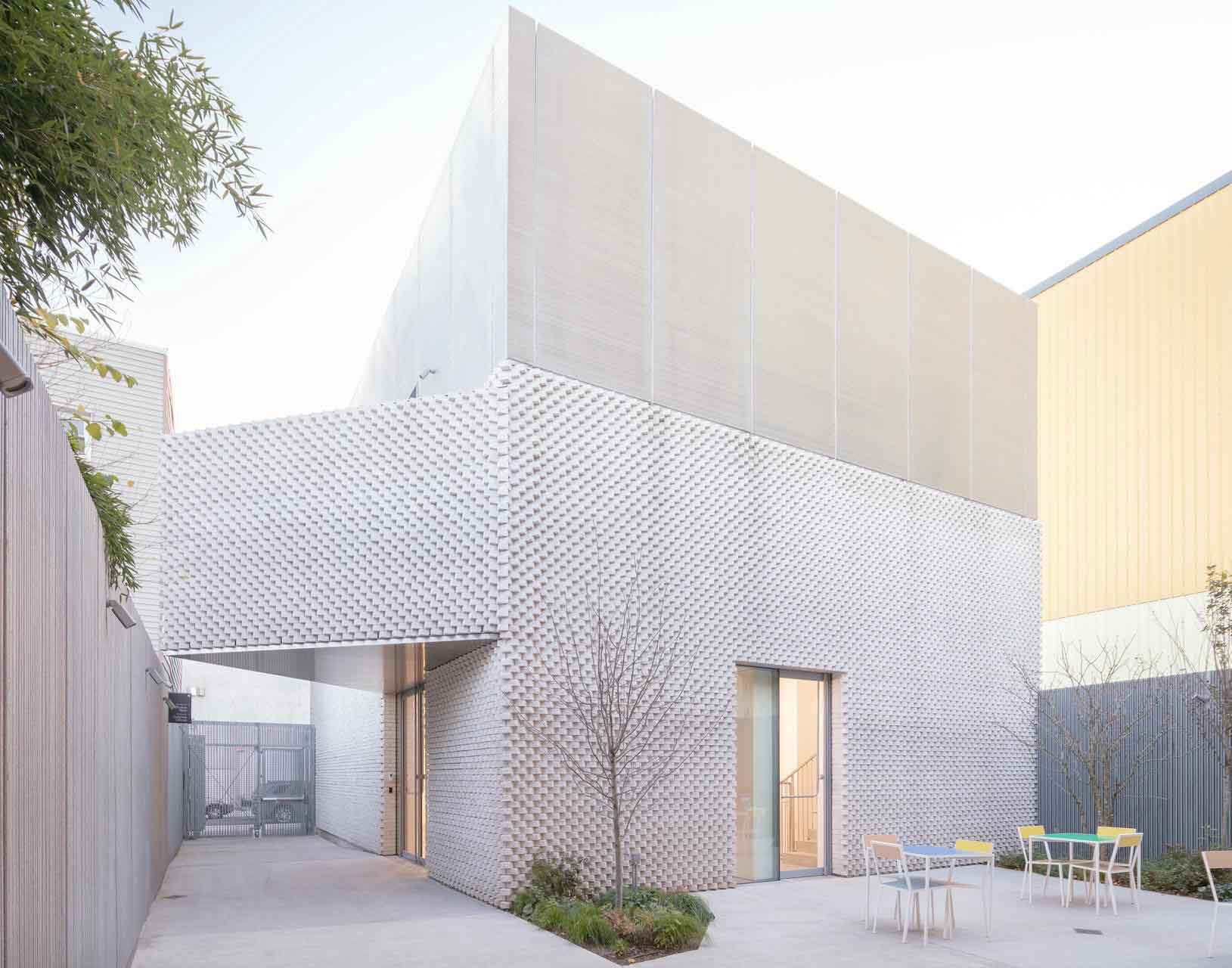What do you think accessibility means? Does it mean compliance with AS1428.1 or the ability to enter a building and spaces within it? Is it about usability? Even if it means all these things, the word accessibility is too limited to encompass all the considerations for people with disabilities and generally does not account for the psychosocial or psycho-emotional experiences of a building.

The relationship between the built environment and wellbeing is well known. But, when it comes to wellbeing, buildings and urban spaces frequently disappoint people with disabilities by being inaccessible, stigmatising, creating the feeling of being out-of-place, a misfit in places you have a fundamental right to be in.
Wellbeing goes beyond the physical and mental health of an individual. It is a holistic concept of health and wellness that encompasses psychosocial elements like social connectedness, belonging and inclusion and the ability to contribute meaningfully to society, feeling valued and respected, and environmental contextual factors such as connection to community and place. These physical and social environments, including buildings, are relational and interdependent. Buildings are in fact powerful actors that convey messages that can directly impact an individual’s sense of belonging through both physical barriers or accommodations but also by reproducing and perpetuating stigmatisation or societal expectations of who a user might be. For example, accessible solutions that look institutional or medical can perpetuate the idea of disability as pathology, or placing entrances around the back of a building or designing building elements that are hard to use can make you feel like your needs weren’t considered or you’re not valued.
Why is this so important? Around 18% of Australians live with a disability and even though this is a significant proportion of the population, they are often marginalised and treated as a minority. It’s particularly problematic when you consider that disability can be experienced by any of us, at any stage of life. It can be temporary or permanent, chronic, constant, intermittent, and episodic. It can also be visible or invisible and can for example be physical, sensory, cognitive, or psychological. One thing we know for sure is that our population is aging, and as we age, we all experience some aspect of this – especially when it comes to experiencing barriers in the built environment.
It would be easy to frame exclusion for people with disabilities in architecture as a problem arising only from old buildings that have not been upgraded to meet accessibility compliance standards, but when you think about the barriers beyond accessibility standards to consider psycho-emotional disablism and human rights, it’s clear this is a bigger problem.
The United Nations Convention on the Rights of Persons with Disability establishes the fundamental human rights of people with disability. The purpose of the convention is to ensure the full and equal enjoyment of all human rights for people with disability foundational to which is the recognition and respect of their inherent dignity, individual autonomy and independence, full and equal participation in society, accessibility, and respect for difference of disability as part of human diversity among several other things. These principles should, as a minimum, form the basis of and be central to any design. But architectural design tends to be created for abstract normative concepts of the human body, and when disability is considered, it tends to focus on the accessible design standards or building codes even though it has been shown that these aren’t enough to overcome discrimination.
If human rights and diversity are not central to every design, then even new buildings that might be useable will perpetrate social injustices by making people feel like they don’t belong, be stigmatising, ugly, challenging to use, poorly managed and maintained, or lack of a dignified solution for users with disability.
These experiences create psycho-emotional barriers in buildings that can detrimentally impact a person’s sense of belonging and therefore their wellbeing. So much so that the recent Royal Commission into disability regarded exclusion of people with disability from settings they have a right to access and participate in (such as work) as a form of neglect.
So, where should you start? There are two concepts that are widely used within disability circles that are helpful to consider when undertaking any design. These are ‘Crip Time’ and ‘Spoon Theory’. Crip Time is a phrase used to express the fact that for someone with disability or chronic illness, many things take longer to do. Getting ready in the morning might take over two hours, getting into work may take twice as long as another person because the accessible route is not the most direct, or navigating to a room inside a building may also take longer. Any aspect of a design that makes things harder, rather than easier, increases this time. Spoon Theory is a concept intended to express energy levels and how much you can give of yourself in any given period. In this concept, the energy you have is represented by spoons. Generally speaking, most people have unlimited spoons, but people with disability or chronic illness only have a fixed number of spoons or certainly far fewer spoons than those without. Any energy depleting experience will take away some of their spoons until they may be left with too few spoons to get through the day. So, it is particularly cruel when the built environment takes spoons that are needed for human interaction.
To be respectful of someone’s energy, time and spoons in a building you need to think about ease of use. For example, is the door you have designed going to be too heavy for someone with chronic pain, inability to twist, mobility limitations, limited strength, or even just someone with their hands full to use? Might this space be too glarey, over stimulating, disorienting or confusing to use? What does your design express psycho-socially – what expectations are embedded in it? Does it reinforce power dynamics, stigmatising expectations and views of people’s abilities, height, strength, state of mind?
When someone creates a building, they should consider whether they will be increasing Crip Time or reducing somebody’s spoons in using it. In undertaking a project, think about the implications of your design. Ask yourself, “is it necessary to put those stairs there and a lift, or could the ground floor be a level entry or the terrain manipulated to gently ramp up to it?” Make sure you think these ideas through in some depth. It is critical to be aware that these decisions are not insignificant, they hold very high stakes for human rights. You have the capacity to take away independence, autonomy and dignity, to deplete energy, increase frustration or time. As an architect, a designer, a developer, a builder, a decision-maker, you have the agency and power to improve the status quo and to make good decisions.
So, when talking about best practice in architecture, we need to look beyond the concept of accessibility to consider diversity and belonging, knowing this is an essential part of wellbeing.
To create places that are dignified, where people feel they belong, requires a design approach where diverse experiences and abilities are central to the design concept and embedded in the design and procurement process at every stage.
Imogen Howe‘s architectural practice focuses on creating socially-inclusive places where everyone can belong. Imogen has specialist expertise in creating built environments that consider the equity needs of diverse users, especially those with disability. She is currently undertaking PhD research at the University of Melbourne in disability-inclusive workplace design.



