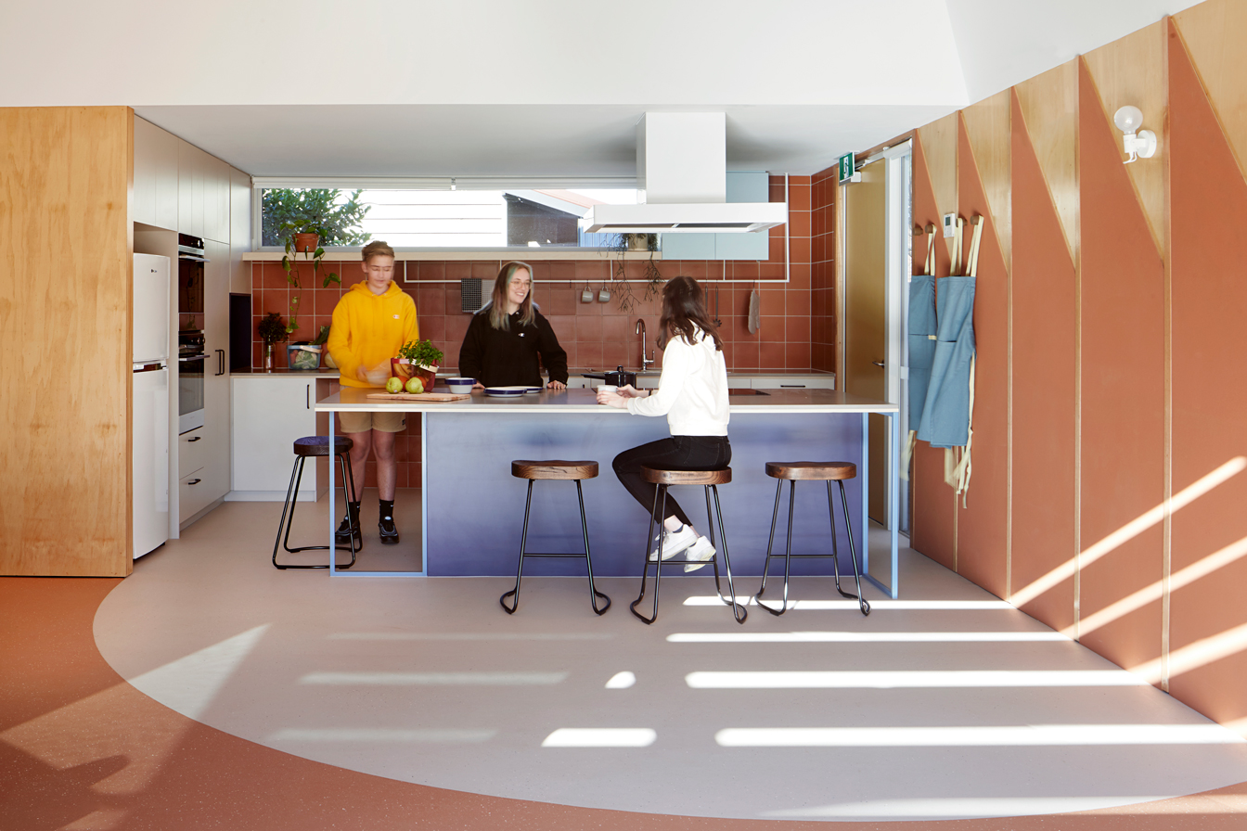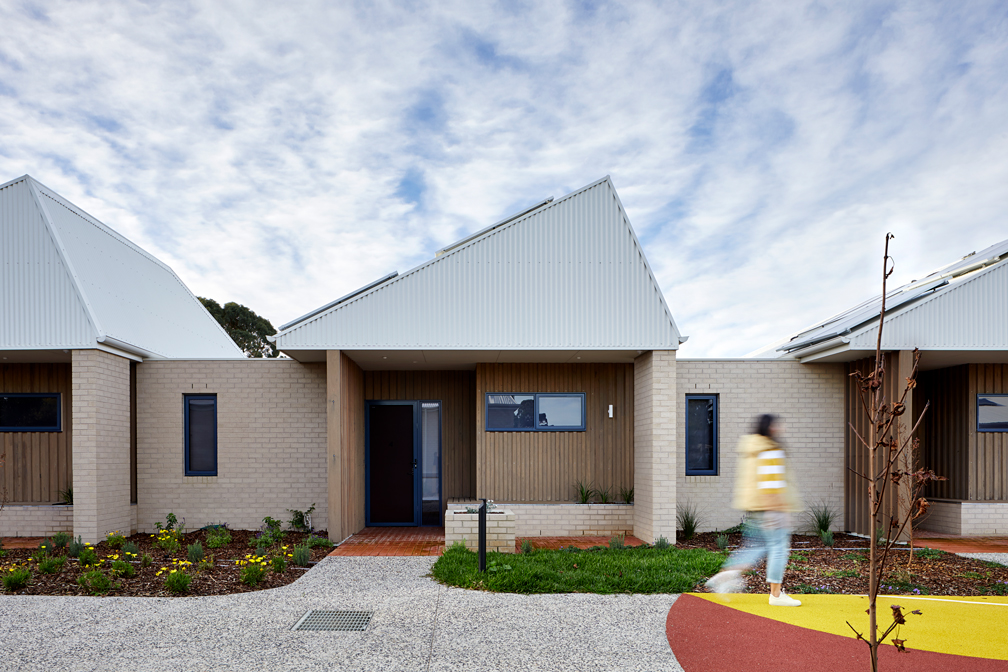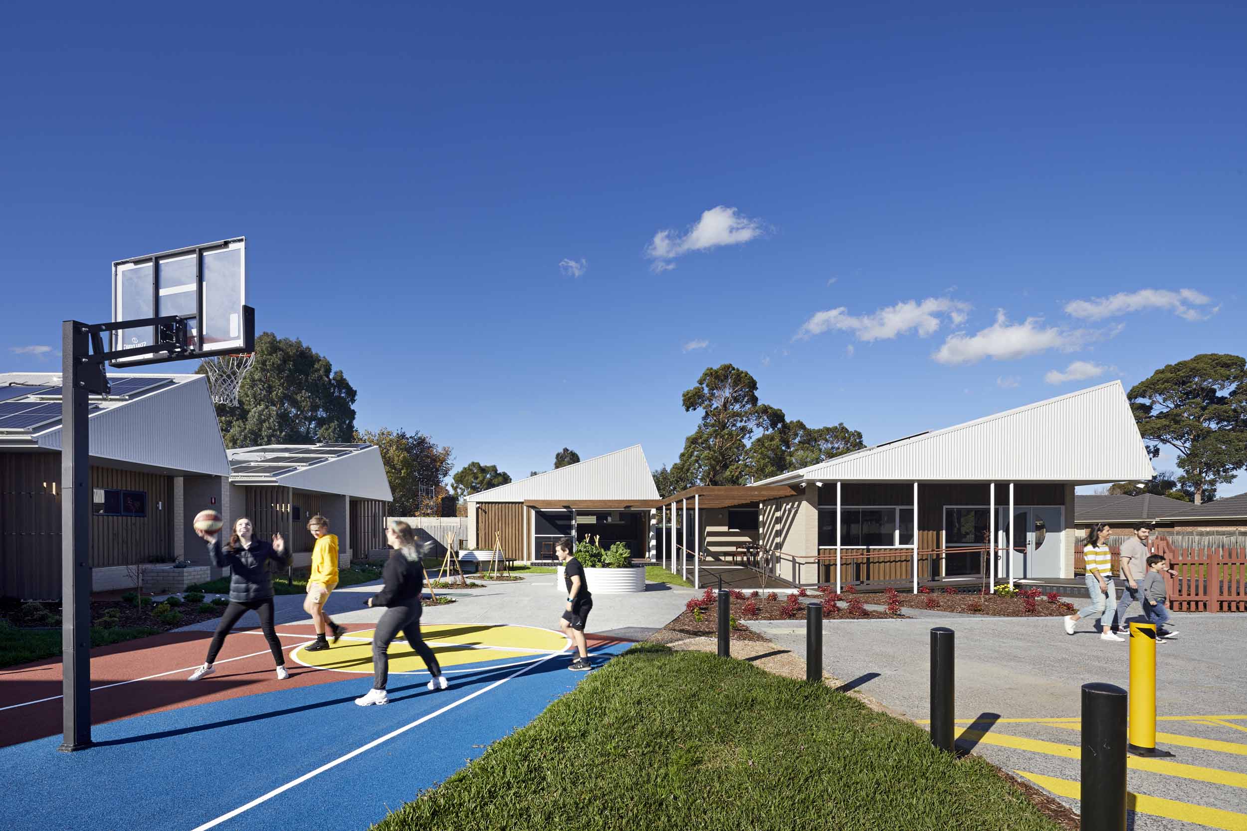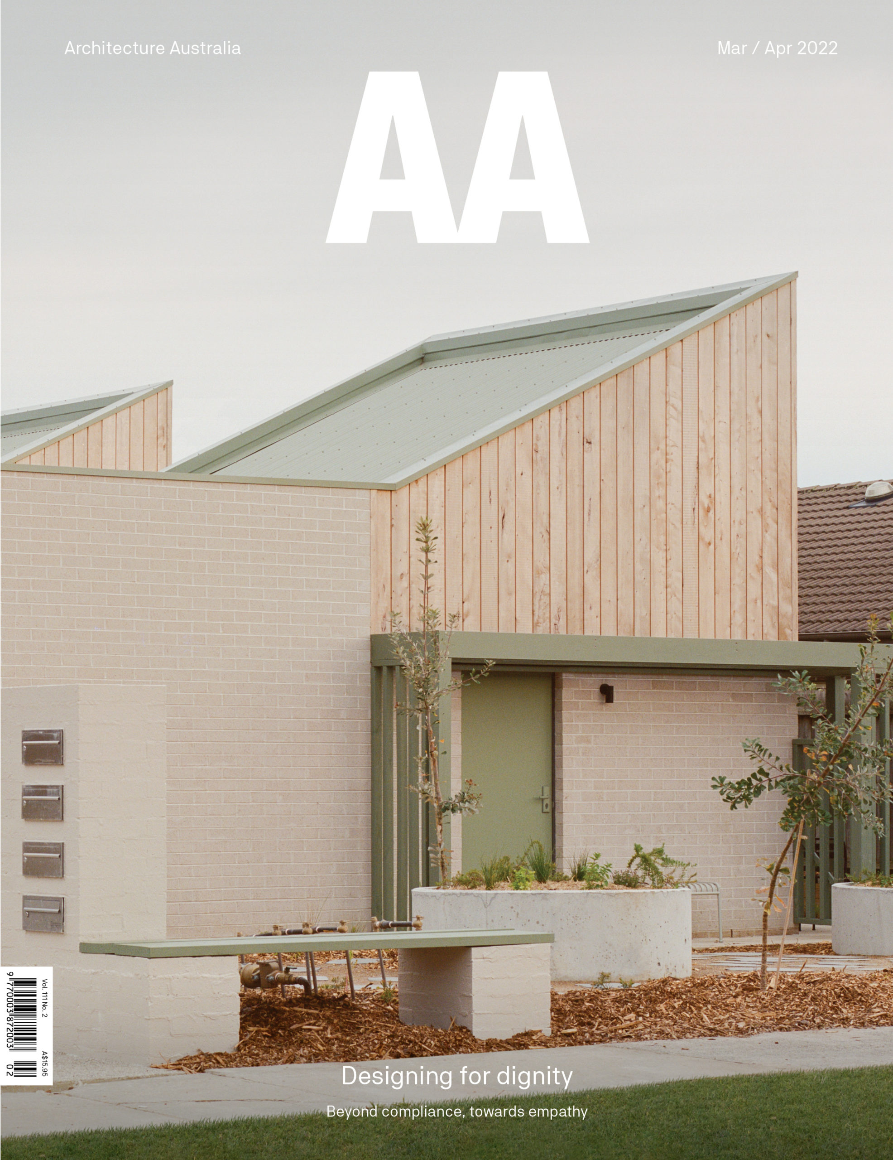Confusingly, good architecture is not the same as architecture that does good. Good architecture is that which is refined, experimental, impressive, resolved. These are the projects that are published in magazines, discussed in schools and awarded by professional institutes. Good architecture is judged by initiates and peers, but rarely are the opinions of inhabitants, clients or neighbours taken into account.
Architecture that does good, on the other hand, would be evaluated only on these terms. How does the building work to support the client? The inhabitant? The neighbours? The planet? How does the specific spatial organization and fabrication of the project serve larger public outcomes? In other words, can we trace a line between the design of the space and its social effects?
The new Wayss Youth Transition Hub designed by Bent Architecture is a masterclass in tracing this line. Every decision – large and small – is guided by the complex needs of those who will live here, the staff who will manage the hub, and the broader environmental challenges of today.
The project was commissioned by the Victorian Department of Health and Human Services (DHHS) for Wayss, a charity that provides family violence and housing support in Melbourne’s outer eastern suburbs. The project comprises six one-bedroom and two two-bedroom dwellings, an administration building and a multipurpose space, all arranged around a communal garden. As a youth transition hub, it is designed for young people between 17 and 21 years old who are at risk of homelessness due to family violence, mental illness or other crises. It is a place where they can be supported in developing long-term independence.


Paul explains that the original brief for the project was for typical housing, with no allowance for the particular challenges faced by the residents. It was through close collaboration with the client group that these issues came to be understood by Bent and were used to steer its design decisions. Each design move is guided by a social need. There’s nothing wilful here. It’s the accumulation of these small moves that leads to an architecture that cares.
From the street, the project blends in with the surrounding suburban context, echoing the scale and rhythm of the adjacent houses. “This is by design,” Paul says, to fit into the neighbourhood and “avoid a gaze of judgement.”
Facing the entry, the administration building contains a reception, offices and meeting rooms. This building uses the same design language as the housing, making it approachable and non-threatening, and “breaking down the distinction between us and them.” Good natural light, timber-framed windows and partitions, and highlights of colour bring warmth and dispel the feeling of being in an institution.
A north-facing deck with barbecue and seating is partially sheltered by the admin building, leading across to the communal multipurpose space. This is a place for residents to hang out together, to play Xbox or ping-pong. A generous kitchen gives space to learn to cook. This building sits separately from the administration building to give both parties a sense of ownership, a neutral space to come together.
This consideration of “grades of publicness” extends throughout the project, particularly in the planning of the housing units. “It’s all very well to talk about community,” Paul says, “but there’s a fine line. If you force it, it can be uncomfortable.” For the residents who may be suffering trauma, this is critical to their wellbeing. Each unit has a private outdoor space to the rear, facing north, where residents can retreat from the group and be outside. The living spaces also face north, admitting generous daylight. At the front of the units, underneath a covered entry space, is a timber bench, facing onto the common landscaped area. This bench is designed to allow you to tentatively join the common area, while pressing your back against the brick wall, giving an “important sense of protection and tactility.”
The interior finishes and fixtures are necessarily robust but not mean, with coloured tiles and quality furniture that doesn’t look like it was ordered in bulk. Pitched roofs give a sense of familiar domesticity, while also being angled for solar panels. This project has been built on a tight government budget. No frills, made up for with good design.
When I visit, the garden is in bloom, with broad swathes of purple lavender and yellow daisies. Apple and pear trees promise fruit. In the design of the landscape, joy has been placed above maintenance. The basketball hoop is a particularly popular spot. By providing an alternative focus, it plays an important role in creating a non-confrontational setting for conversations, explains Paul.
Toward the end of my tour through the project, I asked Steve from Wayss whether he felt that the architecture helped the residents. “Yes,” he replied, after a moment of thought. “The way the space is designed has contributed to better outcomes for our young people. They spend a shorter time here, and then get on with their lives.” A typical DHHS property for young people would be a share house, he explains, whereas “here, you get your own place. It’s set up to help people achieve their goals.”
This exceptional project shows the power of architecture to support the lives of those who need it most. It is modest, peaceful, dignified, considered and high-quality. It’s that rare thing: good architecture that does good.
Rory Hyde is associate professor in architecture and curatorial practice at the University of Melbourne.





