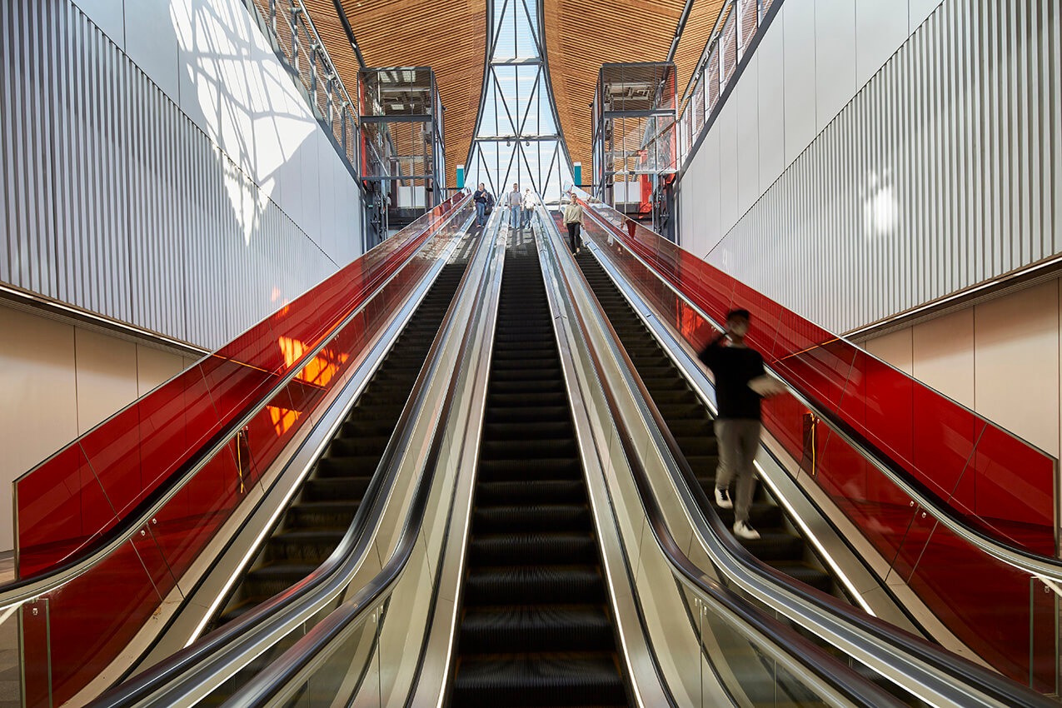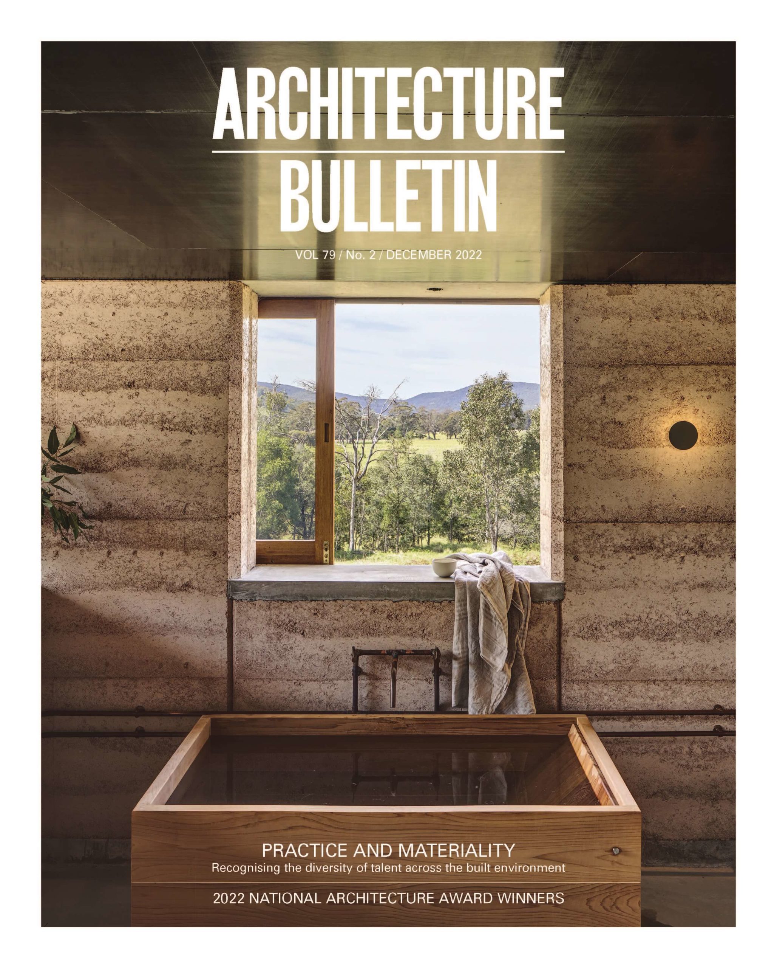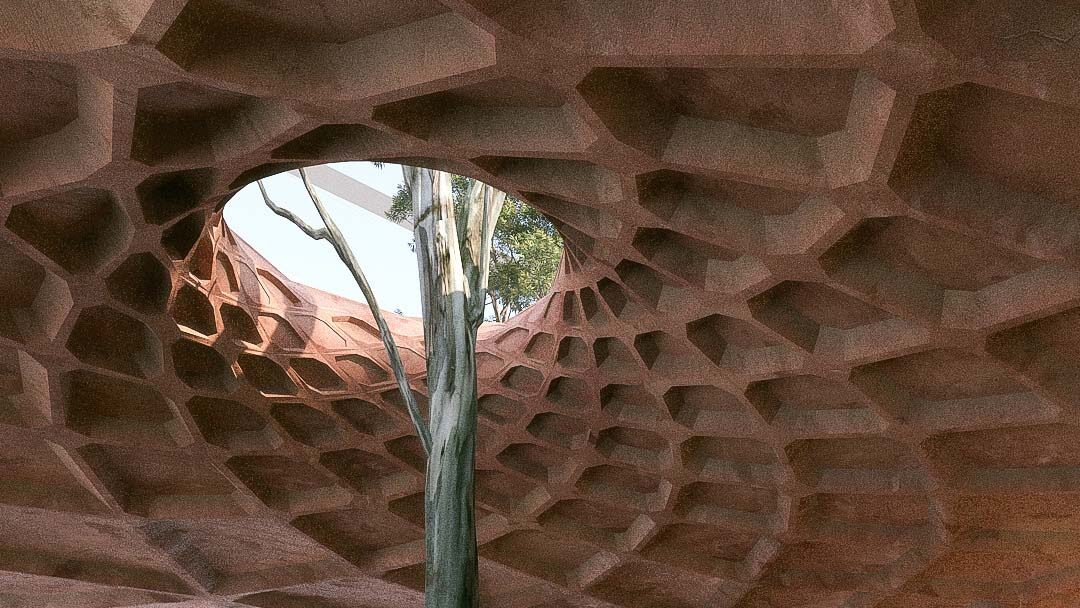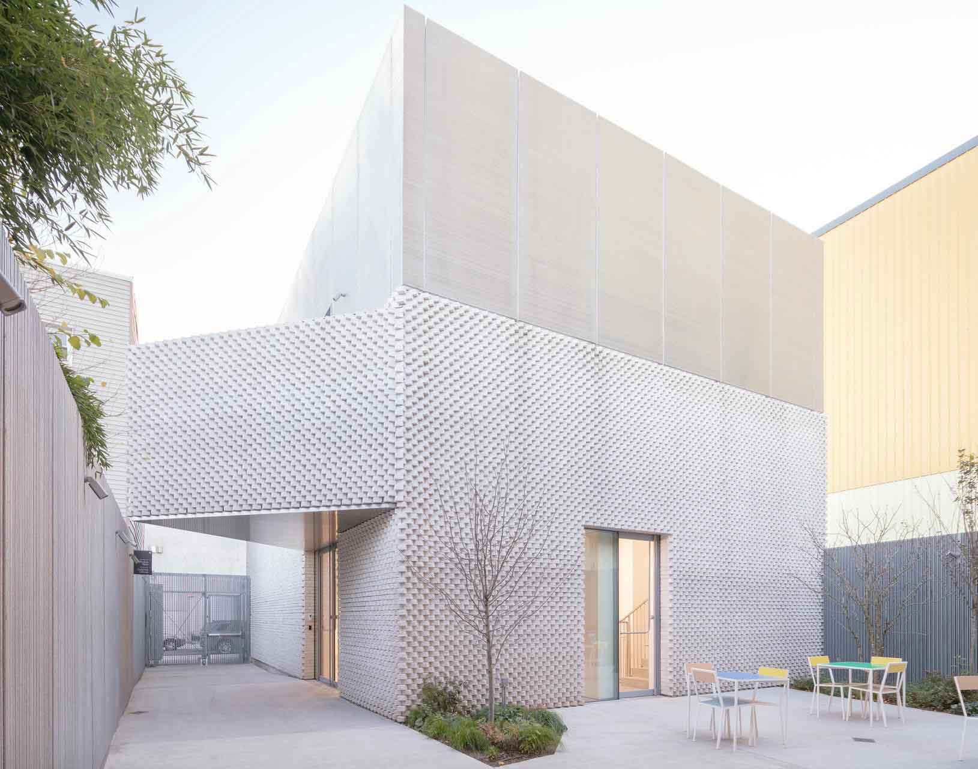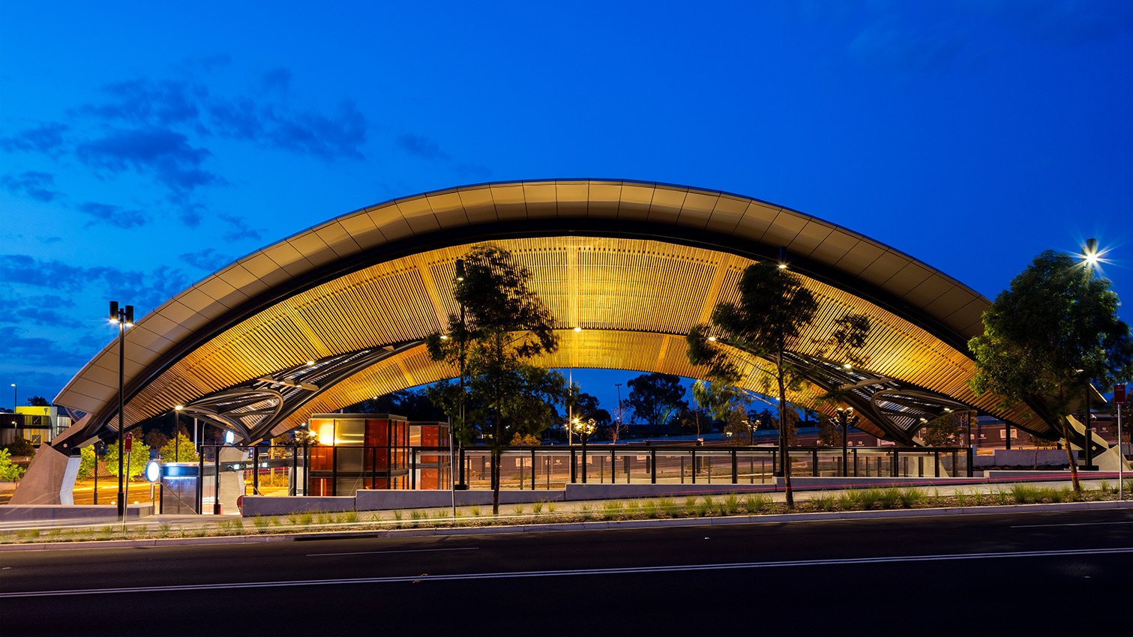
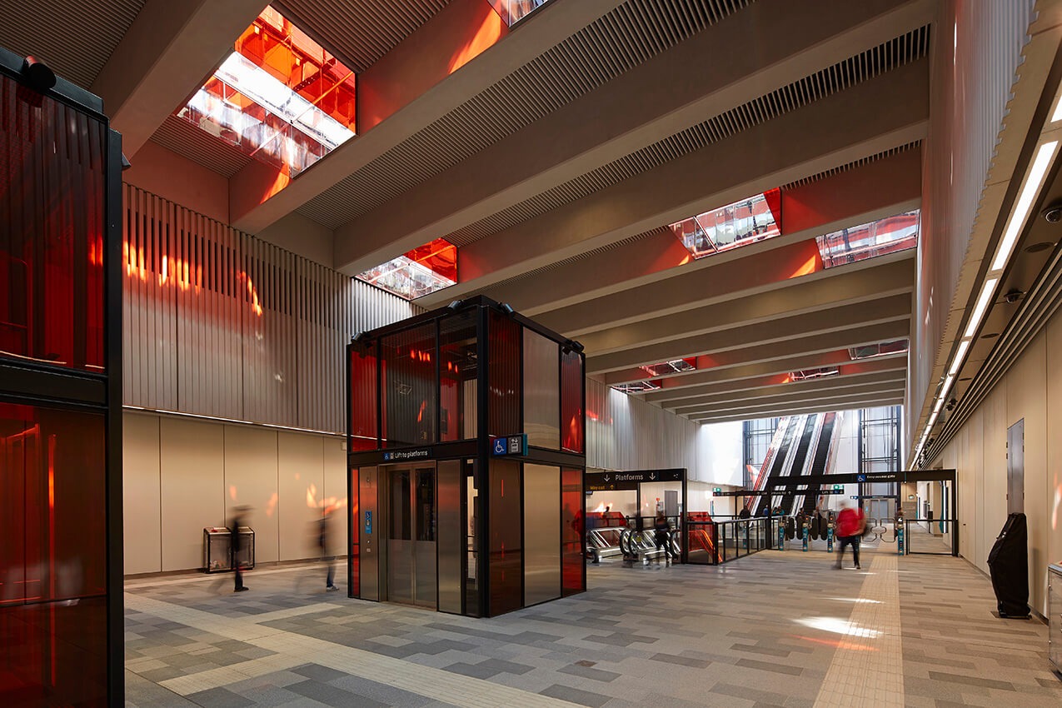
Colour – saturated, translucent and diaphanous – was a founding framework for the Sydney Metro Northwest artwork, a project we developed in collaboration with Hassell.
The grid of the historic orchards and market gardens that once flourished in this part of Sydney became the grid of the station plazas. The colour of the orchard produce became the colour for each of the eight new metro stations. Beginning with cherry red at Cherrybrook, two reds, two oranges, two yellows and two greens were arranged in a line-wide spectrum array.
The artwork was metro-wide and manifested in seven art elements. These enabled colour to be layered, both spatially and over time. Interacting with sunlight over the day and the year, the spaces are an ever-changing experience for the everyday commuter. All the stations share four art elements: urban groves, sculptural furniture, stairs, escalators and lifts and platform lights. While each of the three station types (cut and cover, open cut and viaduct), has its own distinctive element.
The skylights/lanterns in three cut and cover stations cast translucent reds and oranges through the underground concourse, creating an immersive kaleidoscope of light and surface. The inlay walls in cherry, sunflower yellow and apple green ceramic of the three open-cut stations punctuate the extended concrete retaining walls and provide a saturated, chromatic central platform space. The vast facade screens of translucent lemon, yellow and lime green in the two viaduct stations cast colour through the entry volume, creating a theatrical installation of infused light.
Together these elements of the art project create a dynamic layering and resonance through the spaces of each station landscape. Art, architecture, engineering, urban design, landscape and lighting are synthesised into an evocative and immersive, commuter experience, connecting people to place, and to the rhythms of the day, weather, seasons, and at the platform level, to the pulse of the metro itself.
Peter McGregor of McGregor Westlake Architecture (MWA) in collaboration with Michaelie Crawford of Turpin+Crawford Studio and Hassell, developed the Public Art Concept + Strategy, Light Line Social Square for the Sydney Metro Northwest. It proposed a line-wide, station-specific public art project integrated into the urban design, architecture, landscape, and engineering into the public domain of each of the eight stations.
