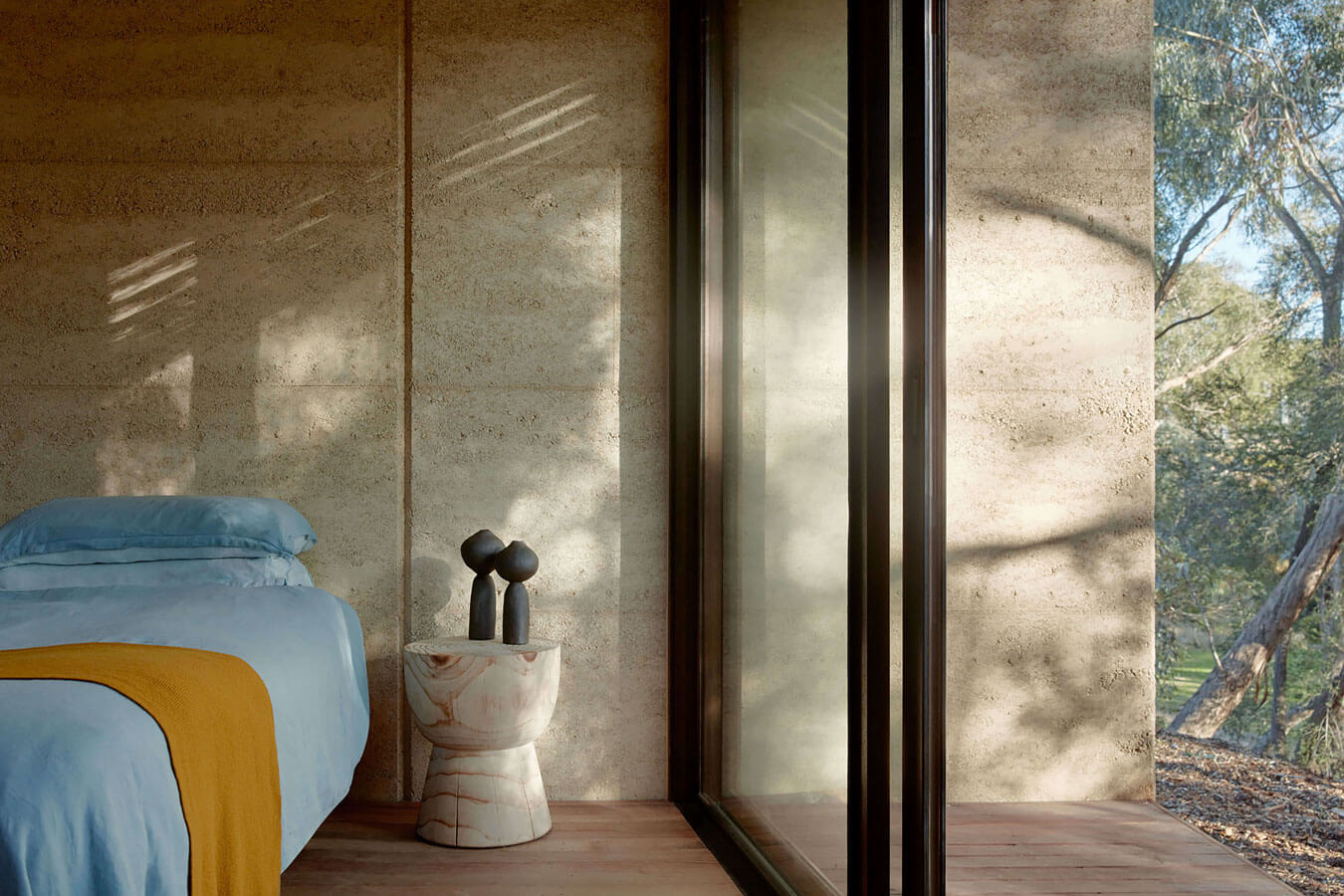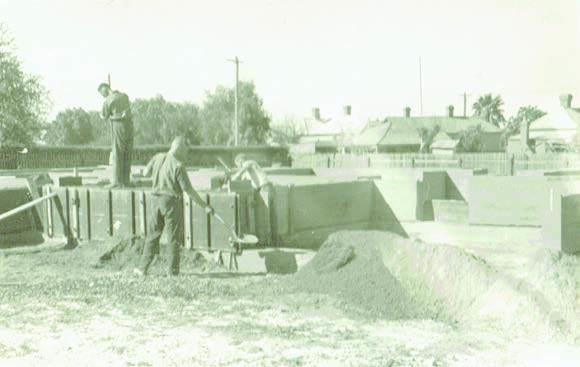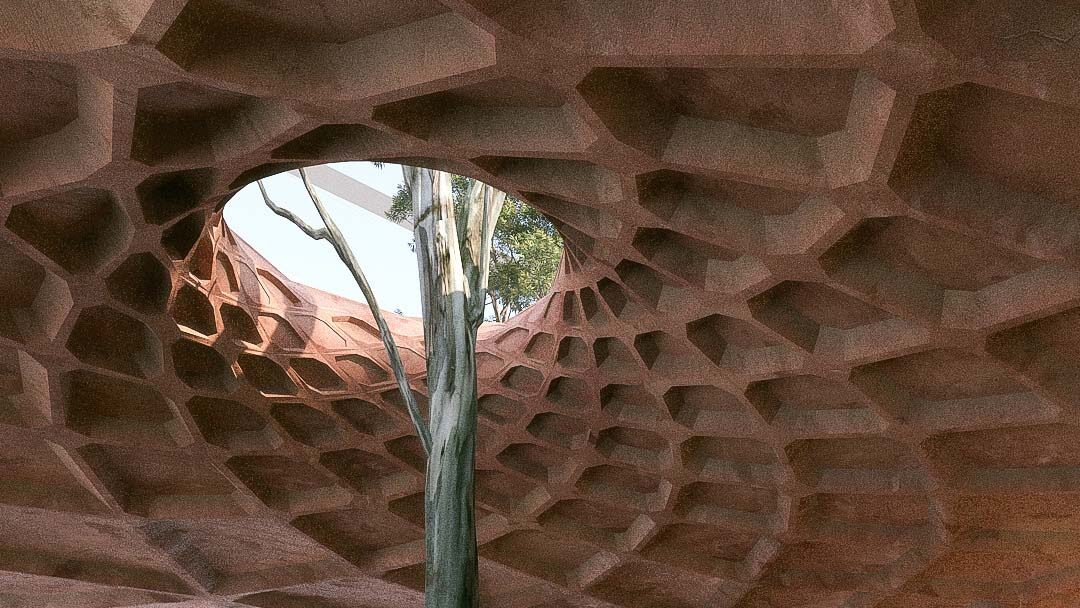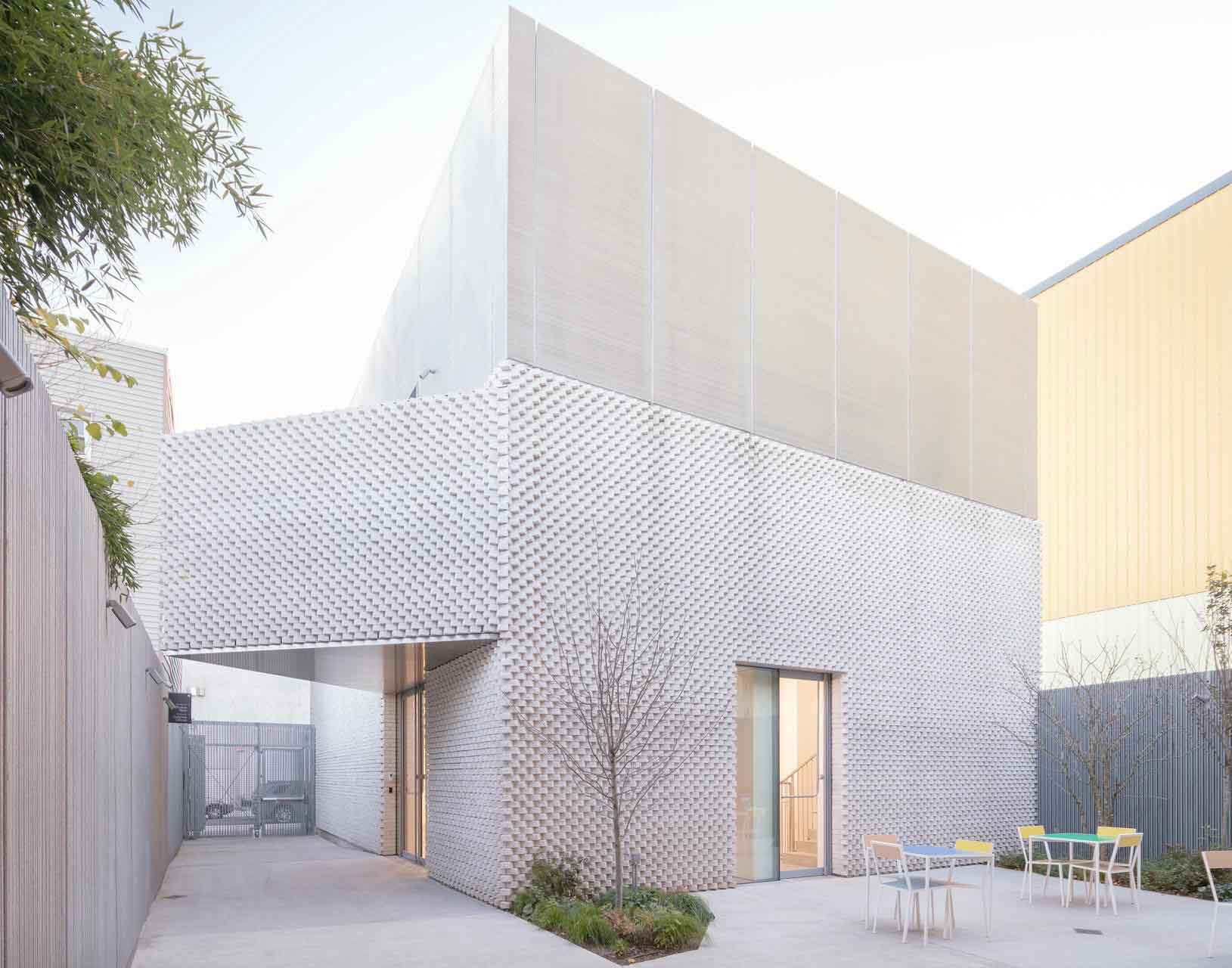Rammed Earth Revival
Simply put, rammed earth is an ancient technique for constructing foundations, floors and walls using raw materials such as earth, chalk, lime or gravel. It has been used to create buildings around the world whose beauty and robustness are still visible today, like the Alhambra in Spain and the Great Wall of China, both built more than 1000 years ago.
The process involves compacting a damp mixture of subsoil that has suitable proportions of sand, gravel and clay and stabiliser (traditionally animal blood, now lime or cement) into an externally supported frame or mould known as formwork. Traditional technology involved repeatedly ramming the end of a wooden pole into the earth mixture to compress it. Modern technology replaces the pole with a mechanical ram. Once the mixture is dry, the formwork is removed with the resulting structure having an aesthetic appeal.
Each state and territory at one point throughout Australia’s recent colonial history used rammed earth in some capacity, although it never really took off, except perhaps in New South Wales, where there had been many pisé constructions in the Riverina, due to the lasting influence of the architectural legacy of the MacKnight family.
“It has, he states, many advantages over brick, and as the result of many years’ experience I most unhesitatingly say that from all points of view it is superior to any other material for wall building in hot climates.”
Such were the words of prominent architect Archibald Charles MacKnight when discussing the benefits of using pisé, or rammed earth as it is more commonly known, to build houses in the Australian context post World War I. MacKnight built his own house using rammed earth in 1909 and then went on to construct many other Riverina buildings in the same way, including those which still stand at Butherwah, Wirrani, Jillamatong, and Mulwala Station Homestead.
The shortage of conventional building materials during and after World War II gave rise to a renewal of interest. The article ‘What is Pise-de-Terre?’ was published in the June 1942 issue of Australian Home Beautiful. It referred extensively to the architects A C and C H MacKnight, and in April 1943 the magazine published extracts from American and British articles on rammed earth construction and soil stabilisation. The Commonwealth Experimental Building Station in Sydney published on specific practices which had been developed in the Corowa District in New South Wales, undoubtedly by the MacKnights.
In 1923 MacKnight wrote:
“Earth is a much better non-conductor than brick, stone or concrete, and owing to its cheapness, external walls are usually made much thicker than is possible with other materials; so the reason for its coolness is easily understood. … I always advise the use of concrete foundations and concrete lintels, and plenty of reinforcement in the walls …”
With the conversation around environmental sustainability, rising temperatures and the cost of heating and cooling gaining volume, so too is the need for sustainable methods and practises of building construction increasing. Rammed earth offers a sustainable, locally sourced, cost effective and high-durability product. The walls are very thick (typically 250-800mm), meaning that rammed earth buildings can easily produce comfortable indoor conditions in hot and arid places, bringing cooling costs down. There are no flammable components in a rammed earth wall and its fire resistance is therefore very good. There is no cavity to harbour vermin and nothing in the material to attract or support them, so its resistance to vermin attack is very high. Put crudely, rammed earth is cheap, tough and green.
Rammed earth also gives back to the local communities. As Dr Daniela Ciancio from the University of Western Australia’s School of Civil, Environmental and Mining Engineering stated in 2015:
“Another advantage of this technique is you only need one expert on the construction site but then anyone else working on site doesn’t need to be a real expert,… so you can employ local, unskilled people from the community where you are building the house.”
Although currently unregulated in Australia, more and more research into rammed earth within a range of different disciplines – engineering, materials science, architecture, chemistry – to promote this construction technique. The method and its subsequent creations are currently receiving some publicised attention; hopefully we will continue to see an increase in everyday rammed-earth constructions with these projects perhaps even winning awards.
Noel Thomson is an architect based out of Wagga Wagga in the Riverina. He is a member of the Australian Institute of Architects NSW Country Division Committee and NSW Chapter Heritage Committee.
Published online:
24 Mar 2022
Source:
Architecture Bulletin
Vol 77 / No. 2
Construction
December 2020





