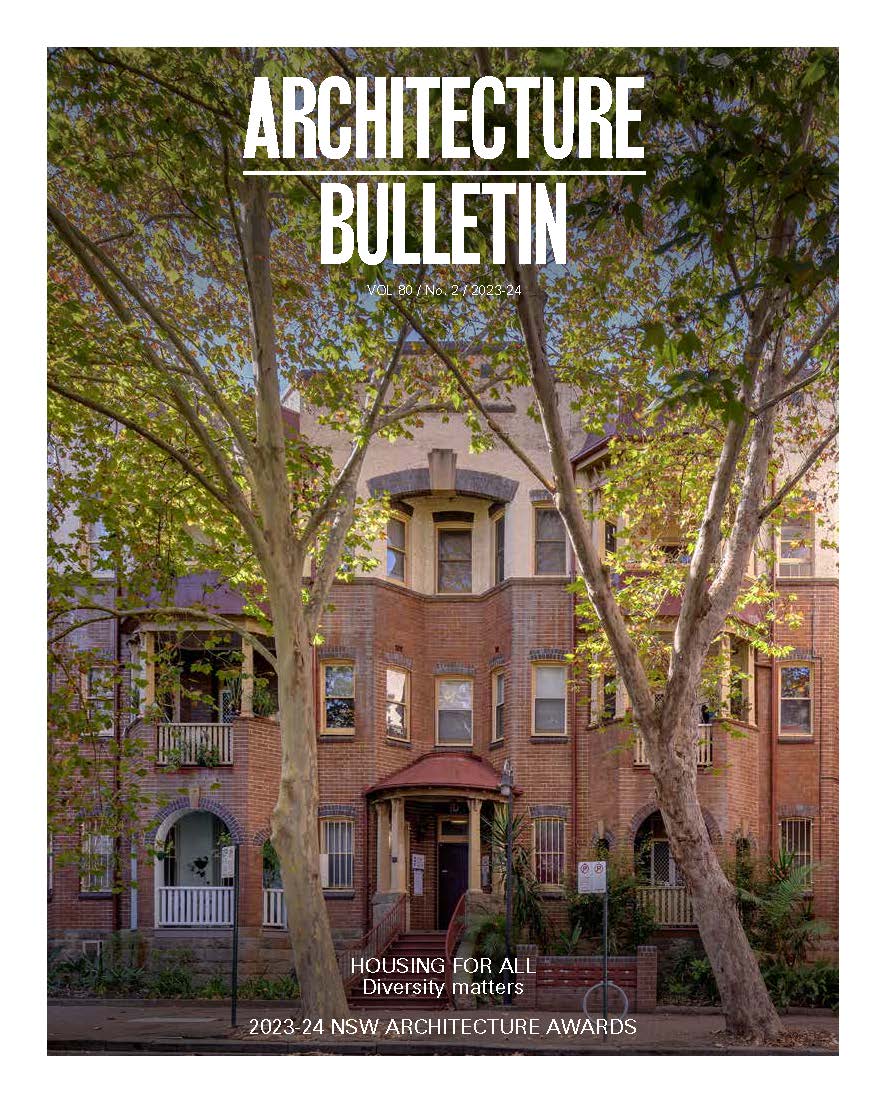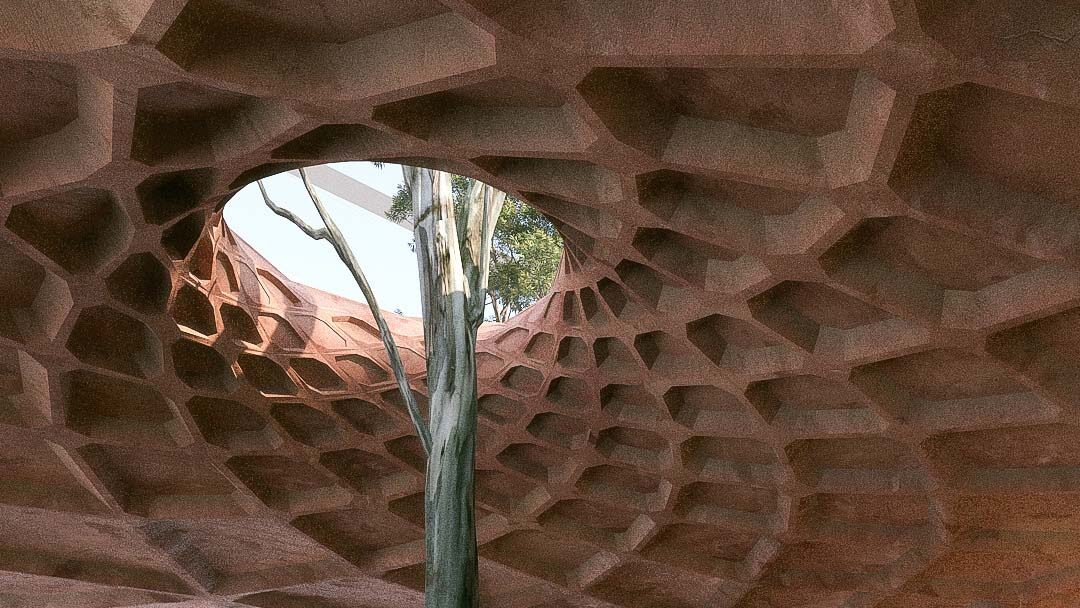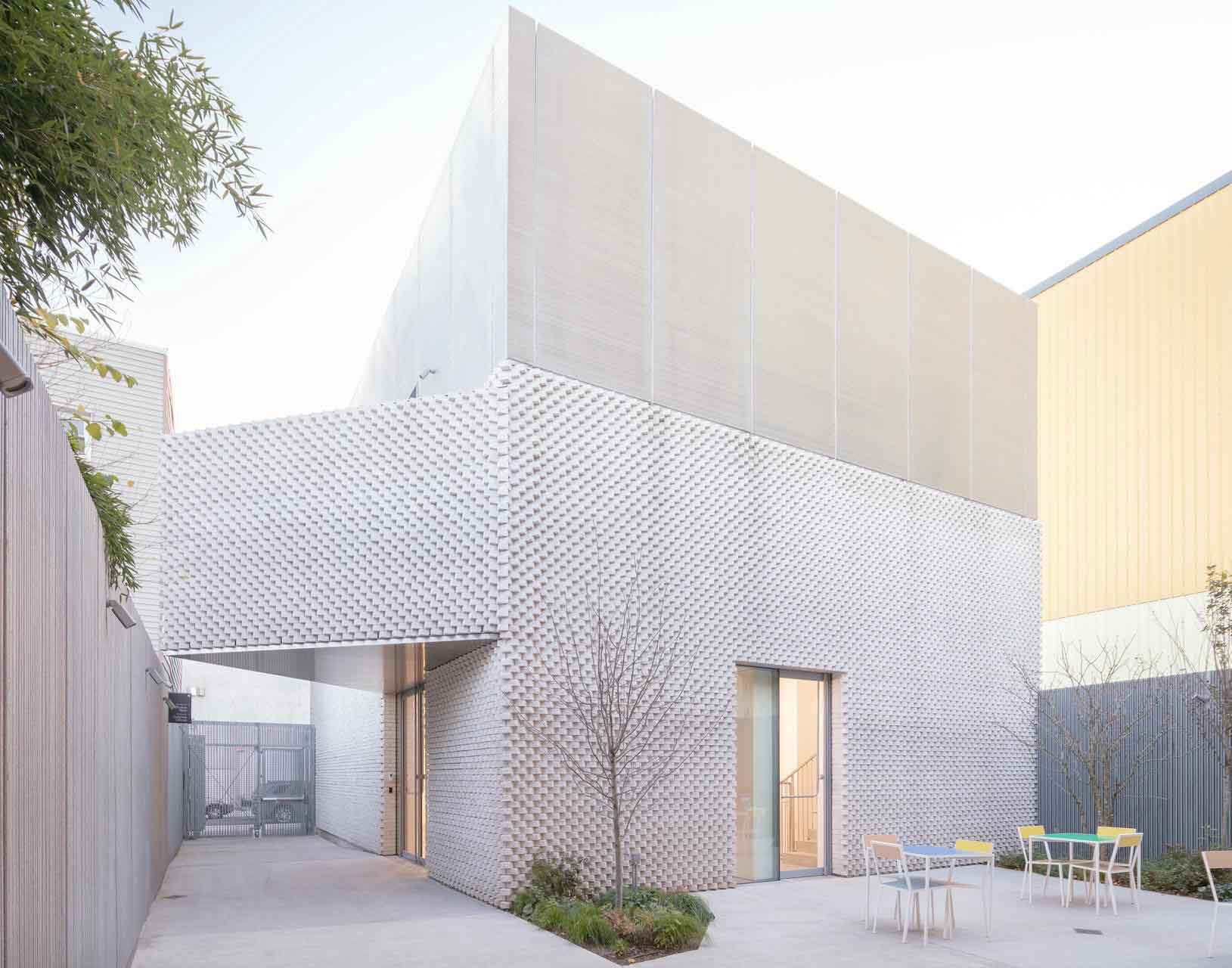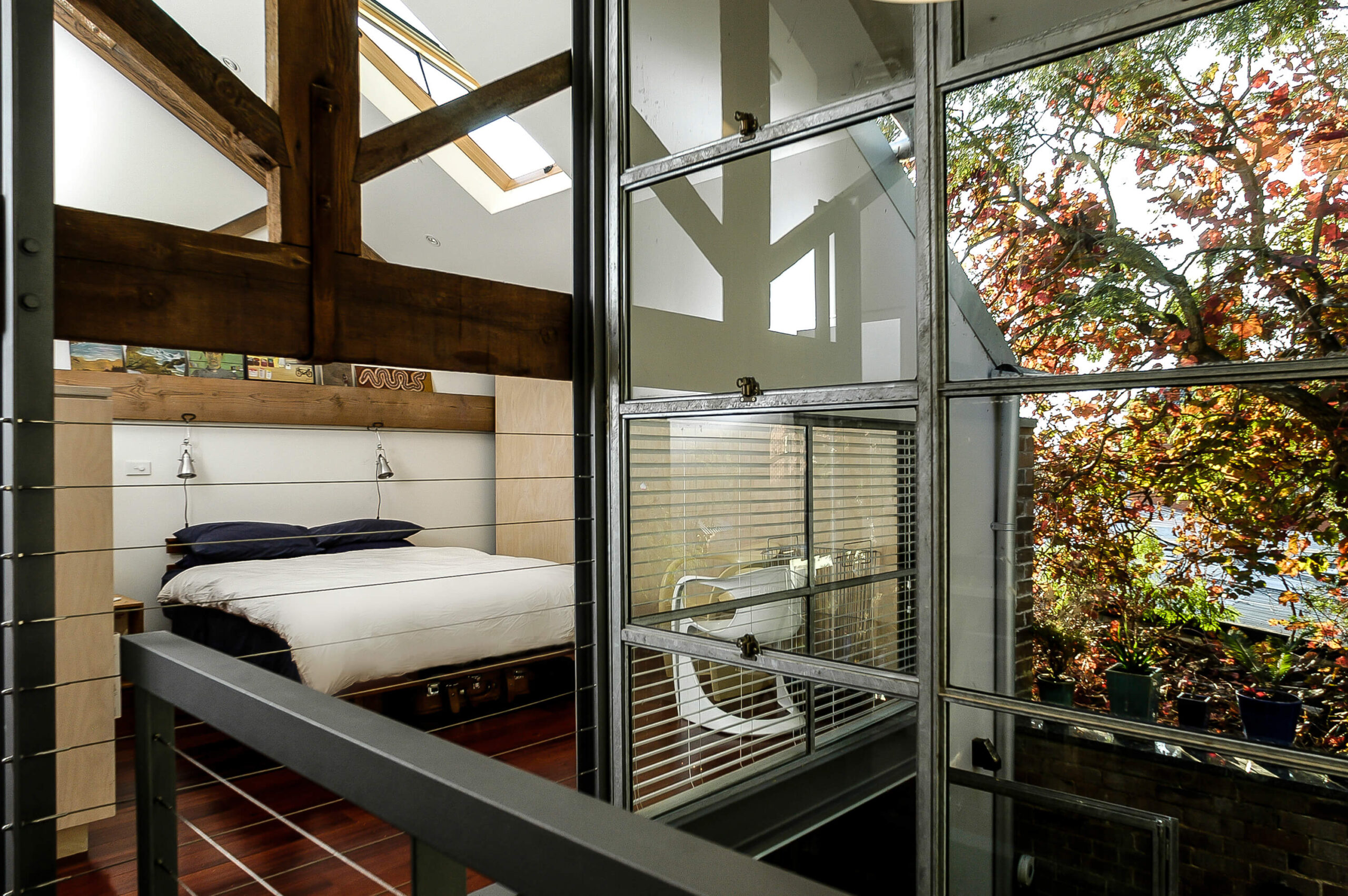
We have undertaken collaborative housing projects in architectural, legal and financial partnerships to house ourselves and our business. Collaborative projects rely on goodwill, common goals and a harmonious group dynamic over a long timeframe. Each of these three collaborative housing projects has at least tripled the residential density of their sites. The bureaucratic and personal challenges of these projects often seemed insurmountable. At these moments we thought, let’s just rip the roof off the warehouse and drag four old caravans in there.
NEWTOWN VAN CITY
Four caravans and one commercial space. 185 dwellings/hectare.
Our experience on these journeys has been about navigating roadblocks; laying siege to them and holding on tight, clutching our best drawings as our only weapons. Over time our methods may be improving with strategies to remove emotion, get the right partners, right consultants and builders.
Our experience on these journeys has been about navigating roadblocks; laying siege to them and holding on tight, clutching our best drawings as our only weapons. Over time our methods may be improving with strategies to remove emotion, get the right partners, right consultants and builders.
Our experience on these journeys has been about navigating roadblocks; laying siege to them and holding on tight, clutching our best drawings as our only weapons. Over time our methods may be improving with strategies to remove emotion, get the right partners, right consultants and builders.
Collaborations are ultimately about managing relationships. Everyone gets to hold the talking stick and to scribble over the plans, and we found often the party with the least amount of money tends to set the construction budget.
Ultimately each of these projects created sustainable, joyous domestic spaces, increased density, contributed positively to their communities and retained unlikely built heritage assets while providing affordable first homes built next door to friends.
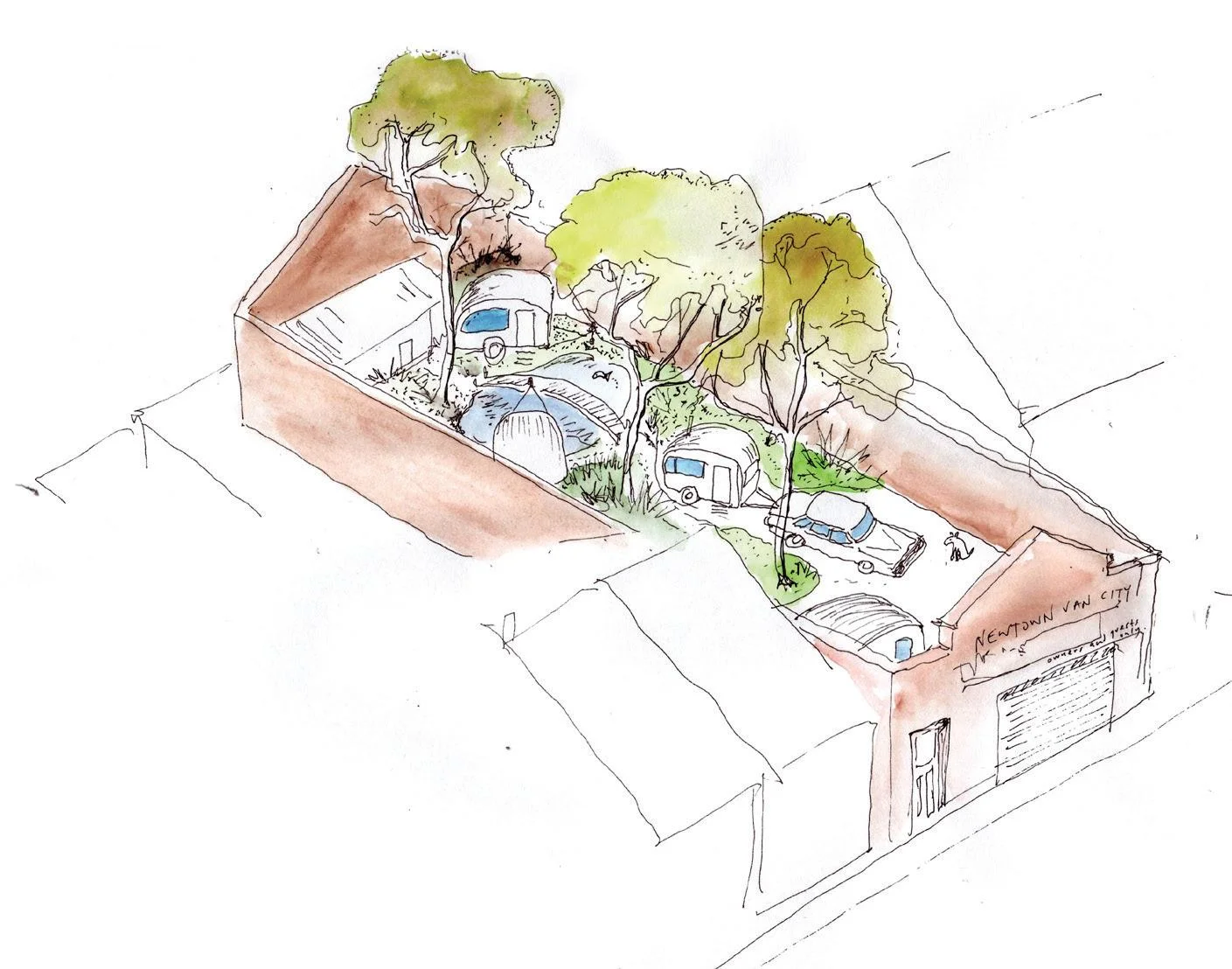
EGAN STREET WAREHOUSE
Egan Street Newtown. Three apartments, one commercial space, 139 dwellings/hectare. Architects: Julie Mackenzie, Neil Mackenzie, Heidi Pronk, Jason Veale and Kieran McInerney
We had been captivated by a co-housing project undertaken by our peers in Church Street Newtown. By the time we had found a building the cost of old warehouses in the inner west had spiked. As with all the buildings we couldn’t afford prior, we hit the ground running, each of us with multiple schemes already badly drawn and ready to develop. We designed the apartments as a collective, pooling our skills and resources to get our first homes. The layout and details were agreed to be identical, and the model adopted was to share all costs with the ultimate value determined by valuations at the conclusion of construction.
We arrived at three two-storey, two-bedroom apartments, with a separate commercial shopfront. The layout retained a generosity of space and maximised the usable area while appearing a natural evolution of the existing building.
Each apartment is accessed via a common corridor to the south. On the ground floor a kitchen, dining and living room are arranged around a north-facing courtyard. Courtyard walls are large folding steel doors and a two-storey north-facing glazed wall.
Each of the parties sold within five years – the apartments producing five or six offspring and three sets of first home buyers able to sell a unique strata apartment and afford larger residences a few stops further west. The commercial space to the street frontage was used as an architectural office until its recent conversion into an apartment by one of the original members of the group.
EDITH STREET
Four apartments and one car space. 130 dwellings/ hectare.
The Edith Street project followed its predecessors with partnership agreements, joint loans and a list of things to do better. The project aimed for four owner-occupied apartments and as the design process unfolded a different model to apportion costs was conceived.
This highlighted the differences between the various partners stages in life, their budget and idea of how big a house needs to be. The design evolved to settle on varying sizes that worked with the existing features of the original building.
A three-year design process probably needed a counsellor to assist group dynamics. Changing briefs and design options called for a financial model where the build costs were split into common and individual costs. Once it was agreed which bucket each building element belonged in, a flexible outcome was achieved with the potential for each party to add or remove scope without financially affecting the other parties.
Not all the partners were in the design and construction industries and as the design process unfolded, babies were born, partners moved cities, small rifts developed, nonarchitects learned rudimentary Sketchup to inform or disrupt design development. The project took a full decade to realise while a small artists colony almost covered the mortgages.
Seventeen years after buying the warehouse and seven after moving in, three of the original parties are still in ownership, with two still living in the building. An obvious lesson coming from the Edith Street project is in such an enterprise ideally all parties must bring a skillset to the project, here a lack of architects as contributors may have elongated the process. The building has been subsequently heritage-listed by Inner West Council.
ILLAWARRA ROAD
A four-bedroom house with car space, one office space with separate apartment over and one car space. Subdivision, 81 dwellings/hectare. Architect: Mackenzie Pronk Architects
For this project we teamed up with a designer from our studio and her builder/craftsman partner.
A dilapidated single residence and shop has become a contemporary commercial space with housing above the shop and a three-bedroom residence beside.
A subsequent subdivision application was approved thereby creating a new lot. The relatively new B1 zoning of corner shops in this area allowed a mix of residential and commercial uses and required proof of existing use rights for residential to remain on ground (otherwise prohibited in this B1 zone).
The project also sought to incorporate more recycled elements, energy efficient systems and ecologically sensitive design principles including PV panels, Iow-carbon concrete, accoya timber cladding, recycled bricks and recycled timber flooring and cladding.
Again, shared resources brought a young family into property ownership, a rundown shop/ residence has become three separate things, one land parcel is now two.
HOW TO DO IT
The three projects have allowed twelve first home buyers into the market at a genuinely affordable rate. The satisfaction of doing it yourself is appealing, however the pathway can be unnerving, requiring a leap of faith that a range of bureaucracies may not understand from council planners, contaminated land experts, consultants and lending institutions.
Go straight to the most risk-tolerant lending institution and create personal connections. Grab good people with compatible skills and roughly equal finances. The challenges will arise from the model, the novelty and the risks of the sites chosen, the vagaries of our planning system, the myopia of lending institutions and the desire from all parties involved for complete fairness when sharing the workload of documenting, editing a spreadsheet, or cleaning bricks.
These projects are all in buildings in established urban areas whose uses have transformed over time – old workshop, factories and corner stores. The retention of the buildings was part of an approach to build housing affordably and sustainably. Adaptive reuse, sustainable design and retention of heritage significance in preference to demolition.
In these collaborative projects, be sure of the partnership and financial model and each parties’ strengths and weaknesses, then nurture your connections with each other and enjoy the journey. We are quietly working on the next one. Don’t do it by yourself, build it with your friends.
Richard Healey-Finlay, Heidi Pronk and Neil Mackenzie have worked together in various ways for over twenty-five years currently all at Mackenzie Pronk Architects, occasionally working hard and talking about things outside architecture. Richard prefers to be in a tent in deep wilderness. Neil prefers to be paddling something in the ocean and Heidi prefers to be trail running with her dog. The Egan Street project won three Australian Institute of Architects awards in 2006.
