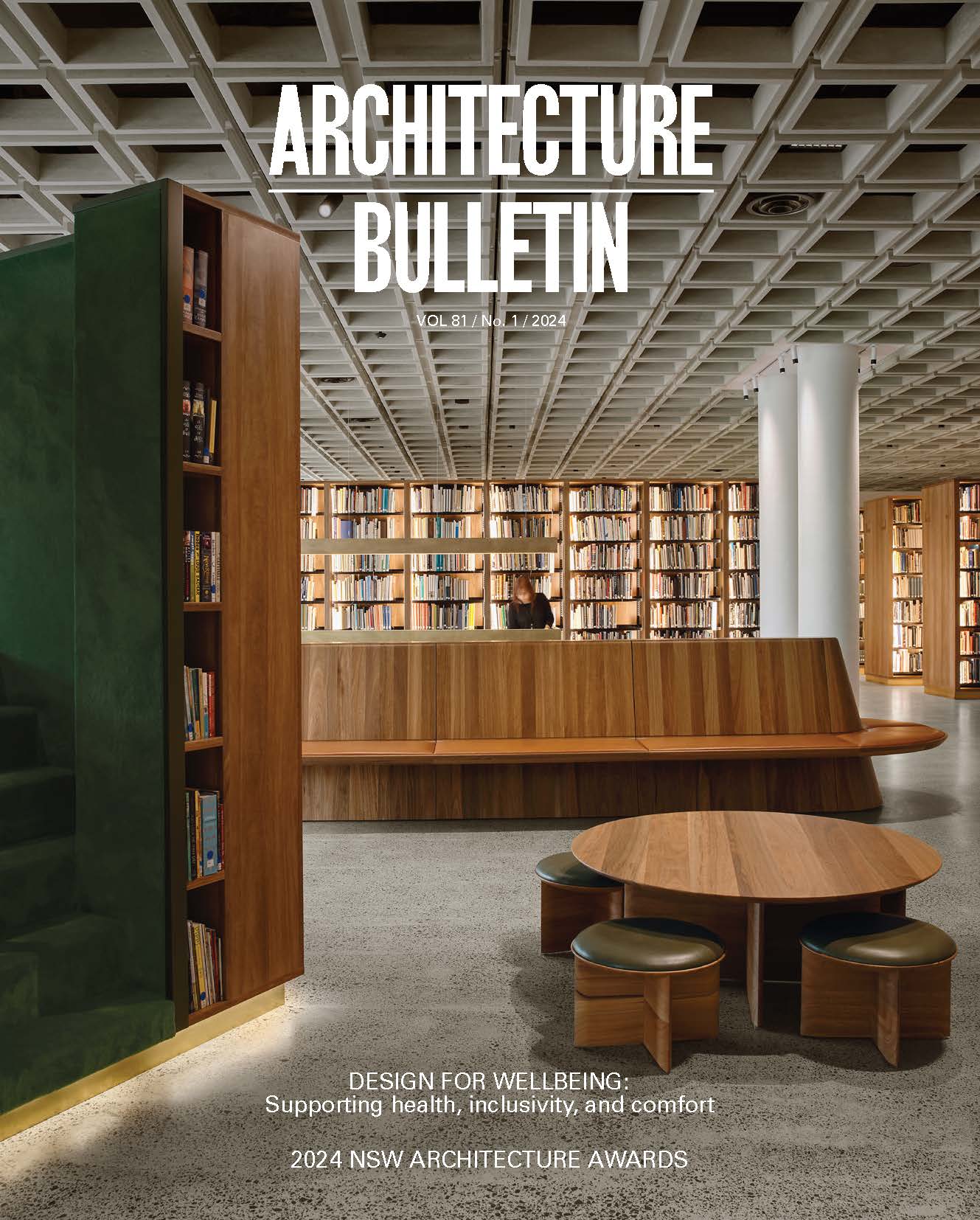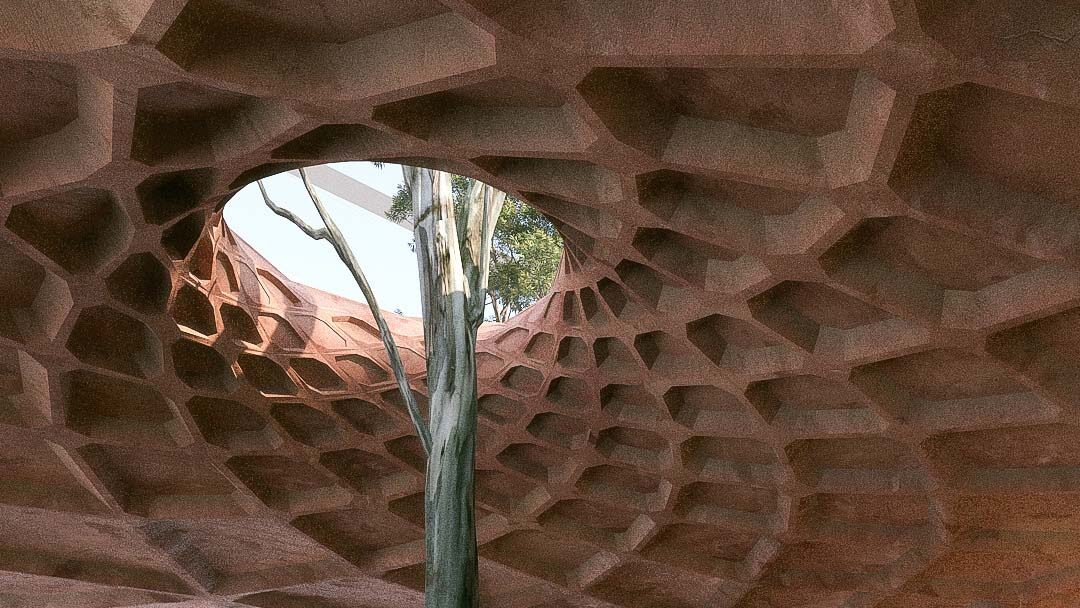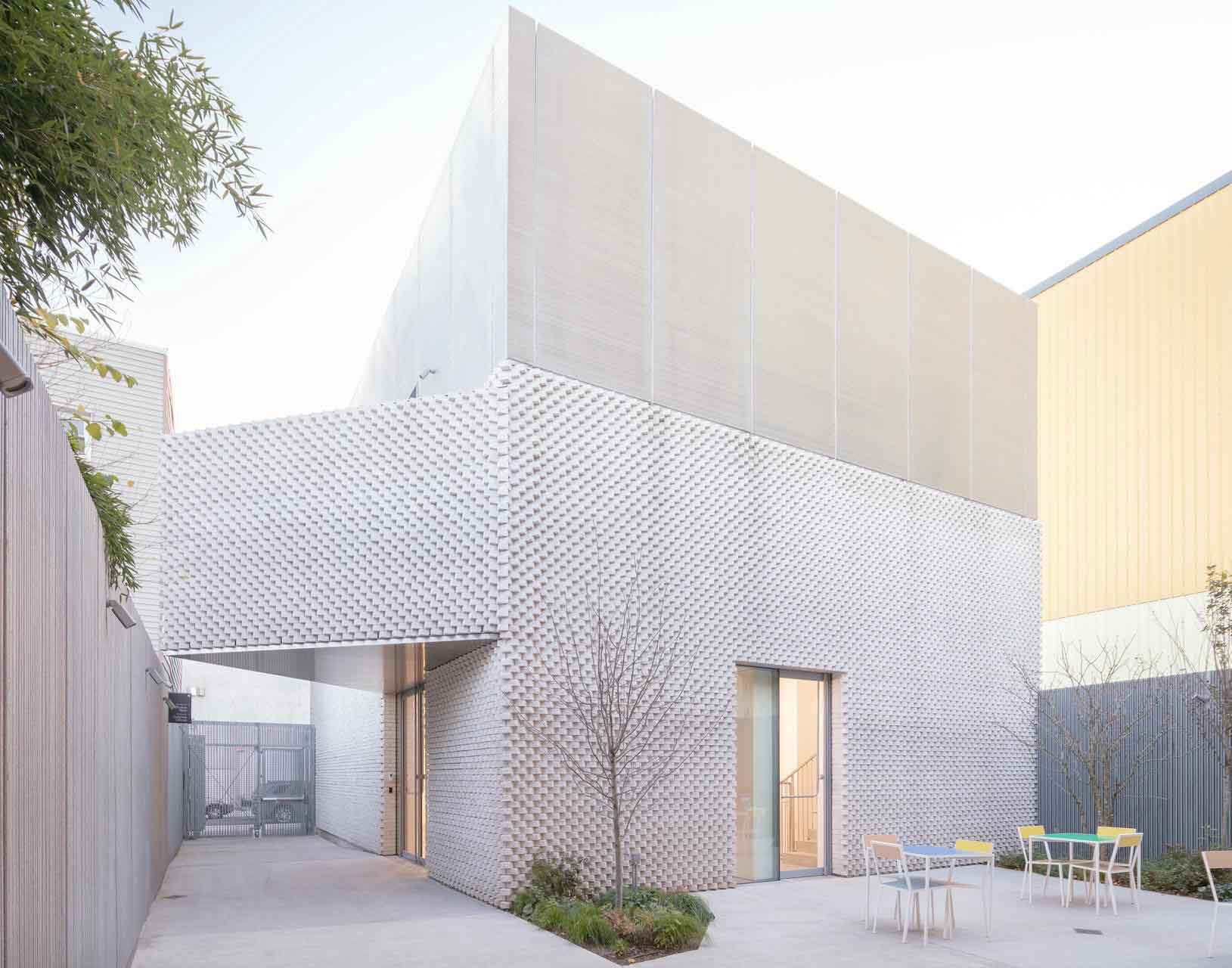Burudi Gurad, Burudi Ora: Critical spatial, relationalities of care
Words by Rhiannon Brownbill

Design and planning across Australia is founded upon Terra Nullius and tabula rasa.1&2 These ideas of no man’s land and a blank slate continue to inform how we think about healthcare design: “When Australia was colonised by European settlement in January 1788, there was adequate planning for health services, but apparently, no provision made for a hospital. With the first fleet containing ten doctors for 1,363 passengers, the colony commenced operations with a doctor/population ratio of 1:136, a figure that has never been equalled since!”3
This embedded legacies of biomedicalisation and paternalism, wholly erasing comparable knowledges of medicine and care held by Aboriginal and Torres Strait Islander peoples for millennia.4,5,6,7 Today, healthcare spaces are designed through standards within the Australasian Health Facility Guidelines (AusHFG). These standard room components erase the complexities of Country defining spatial practices that overlook the needs of community, ecology, and family/kin.
Within Indigenous research methodologies, the practice of positioning is fundamental. A critical practice of relationality, positioning asks who you are and how you are in the world. As a non-Indigenous person working at Bangawarra, I hold responsibilities to Designing with Country and this cultural protocol.
I grew up in a nursery surrounded by native plants and animals. The formative architecture surrounding me were wild gardens of eucalyptus, wattle, grevillea. Life was all about the plants. The care of these plants is how my dad treated his mental illnesses. Losing the nursery after years of drought, he lost this tool of healthcare and relied on drugs and alcohol. Isolated from healthcare through violent past experiences, his health deteriorated and by the end of 2018, we were homeless.
As he was actively dying, I witnessed his body become an object of biomedicalisation; stripped of agency and subjected to several perfunctory surgeries. Spatially oscillating between hospitals and the realities of homelessness stripped everything from him and reduced him to a single unit within a system of care that focused only on the treatment of disease.
Growing up with two disabled parents, I had developed an interest in architecture and disability, but this experience focused these interests towards architectures of care and wellness.
Directly contradicting the siloed spatial logics of Western medicine, Sioux Dakota Scholar, Kim TallBear, stipulates that “Indigenous frameworks of relationality … are explicitly spatial narratives of caretaking relations”. Spatial webs of intimacy and memory that connect the human body to all the living: non-living entities of the Land. Spatial webs that are “undercut and relentlessly erased when the extractive nation-state continues to be dreamed” and hierarchically actualised.8
Working collaboratively with a local D’harawal Elders and Knowledge Keepers circle, my master’s was dedicated to one core question: How can architecture create healthcare spaces that assert the complex caretaking relations of Country, knowledge, community, and culture as fundamental practices of care alongside Western medicine?
Burudi Gurad, Burudi Ora was the culmination of this research. Meaning, Healthy Country, Healthy People, the project explores how Ancestral knowledges of Country might combine with contemporary architecture to reassert caretaking as the fundamental principle of healthcare.
The proposed design prioritises the health of Country. The needs of plants, animals and water systems are held equally alongside the needs of human communities and prescriptions made within the AusHFG. Three design drivers were developed to navigate these complexities: prioritising ancestral knowledges of Country, Ceremony as programmatic and spatial driver, and indeterminacy.
Located on Memel (Goat Island, Sydney Harbour) the site has always been a place of shared healing where local Aboriginal peoples have enacted protected ceremonies. Connecting Memel to other surrounding islands across Sydney Harbour, headlands and underwater topographies, the Ancestral stories and ceremonies of this place hold lores that reinforce our reliance on the health of Country.
As saltwater rises along predicted 2100 shorelines, the project’s urban scale investigates how urban infrastructure might be repurposed to support ecological regeneration. As saltwater inundates abandoned warehouses, exposed steel corrodes, mimicking natural material interfaces and facilitation the regeneration of river mangrove environments. Marine wildlife return to the shoreline, restoring these ecological associations, stories and cultural connections.
Surrounded by a dense canopy of remnant native vegetation the floorplate perches on top of the island and forms a circular plan, centred on existing rock carvings. The building form creates an offset perimeter plan that protects this carving and provides shelter from harsh salty winds that blow off the harbour. This buffering enables the interior circle to be planted with rare and venerable locally endemic plants that are cyclically cared for by cool-burning cultural fire. Healing Country through the care of these plants, the architectural design enables this internal space to provide a rich medicinal landscape. Scattered with sandstone boulders reclaimed from the demolished colonial buildings of the island, people can share medicinal knowledge, enact culture and receive allied and community health care embedded within the colours and smells of Country.
The building is a lightweight single-storey structure, that appears as two horizontal planes that float within these landscapes. While two-thirds of the building is fixed directly to the sandstone bedrock, the lightness of the structure enables a significant portion of the plan to cantilever over the island’s south-eastern aspect as it falls towards the water. This siting allows the design to integrate spatial organisation methods that provide patients, staff, visitors, and community with an agency to interact with care interdependently.
The fixed program spaces are located on level ground, where the building meets the stone. These care spaces are for childbirth, cancer treatments, palliative care, recovery and other longer-stay inpatient scenarios. The three-layered facade system that encloses these rooms ensures that these spaces still maintain visual, physical, and sensory porosities to the surrounding ecologies and community spaces. The outer facade integrates an external linen curtain. Segmented to run the entire perimeter of the building, this curtain can be moved to enclose semi-private spaces close to these rooms. Set roughly one meter in from this outer layer, the rooms are enclosed by glass slide-and-turn glazing systems. Each glazing panel operates independently allowing the entire facade to be sealed or fully open. Finally, a thick possum skin curtain is integrated inside rooms. This is a significant element of cultural practice that I will not explain in detail, but this element draws culture directly into the care scenarios whilst providing thermal and visual privacy. The facade system works almost identically along the interior perimeter, but in this instance the linen curtain sits internally between the glazing and the possum skin.
Where the building cantilevers above the island, freer programs are integrated. Prioritising accessibility all of the furniture and medical care equipment is specified with wheels. With a smooth ochre-dyed concrete screed with shell inlay floor finish, the cantilever allows patients, families and community to use this space however they wish. With expansive views towards the Sydney Harbour bridge, patients can sit within the upper canopies of tall eucalyptus trees and seamlessly receive all types of care and healing.
Today the profession of architecture has a responsibility to support the care and healing of Country. Located on Aboriginal land, recently returned to local custodians, Burudi Gurad, Burudi Ora explores how non-Indigenous architects might work with local Aboriginal peoples to create these new methodologies of care and design.
Notes
1 Jackson, S, Porter, L. and Johnson, LC (2018). Planning in Indigenous Australia, From Imperial Foundations to Postcolonial Futures, Routledge
2 Foster, S, Paterson Kinnburgh, J, & Wann Country (2020) There’s No Place Like (Without) Country
3 D Hes & C Hernandez-Santin (Ed.), Placemaking Fundamentals for the Built Environment, pp 63-82, Palgrave Macmillan, https://doi.org/10.1007/978-981-329624-4_4
4 Kerr, W. (2014, November, 03). A History of Health Care Architecture in Australia. Knowledge, Hames Sharley. https://www.hamessharley.com.au/ knowledge/a-history-of-health-care-architecture-in-australia
5 Fredricks, B. (2009). “There is Nothing that Identifies me to that Place”: Aboriginal Women’s Perceptions of Health Spaces and Places. Cultural Studies Review, 15(2), 46-61. https://doi.org/10.5130/csr.v15i2.2036
6 McPhail-Bell, K., Bond, C., Brough, M. & Fredericks, B. (2015). ‘We Don’t Tell People What to do’: Ethical Practice and Indigenous Health Promotion. Health Promotion Journal of Australia 26(3), 195-199
7 The Lowitja Institute (2020) We Nurture our Culture for Our Future, and Our Culture Nurtues Us. Close the Gap Steering Committee. https://humanrights. gov.au/sites/default/files/document/publication/ctg2020_report_final.pdf
8 TallBear, K (2019) Caretaking relations, Not American Dreaming. Kalfou 6 (1), pp 24-41 https://doi.org/10.15367/kf.v6i1.228
Rhiannon Brownbill is graduate of architecture and a connecting with Country spatial design consultant at Bangawarra.



