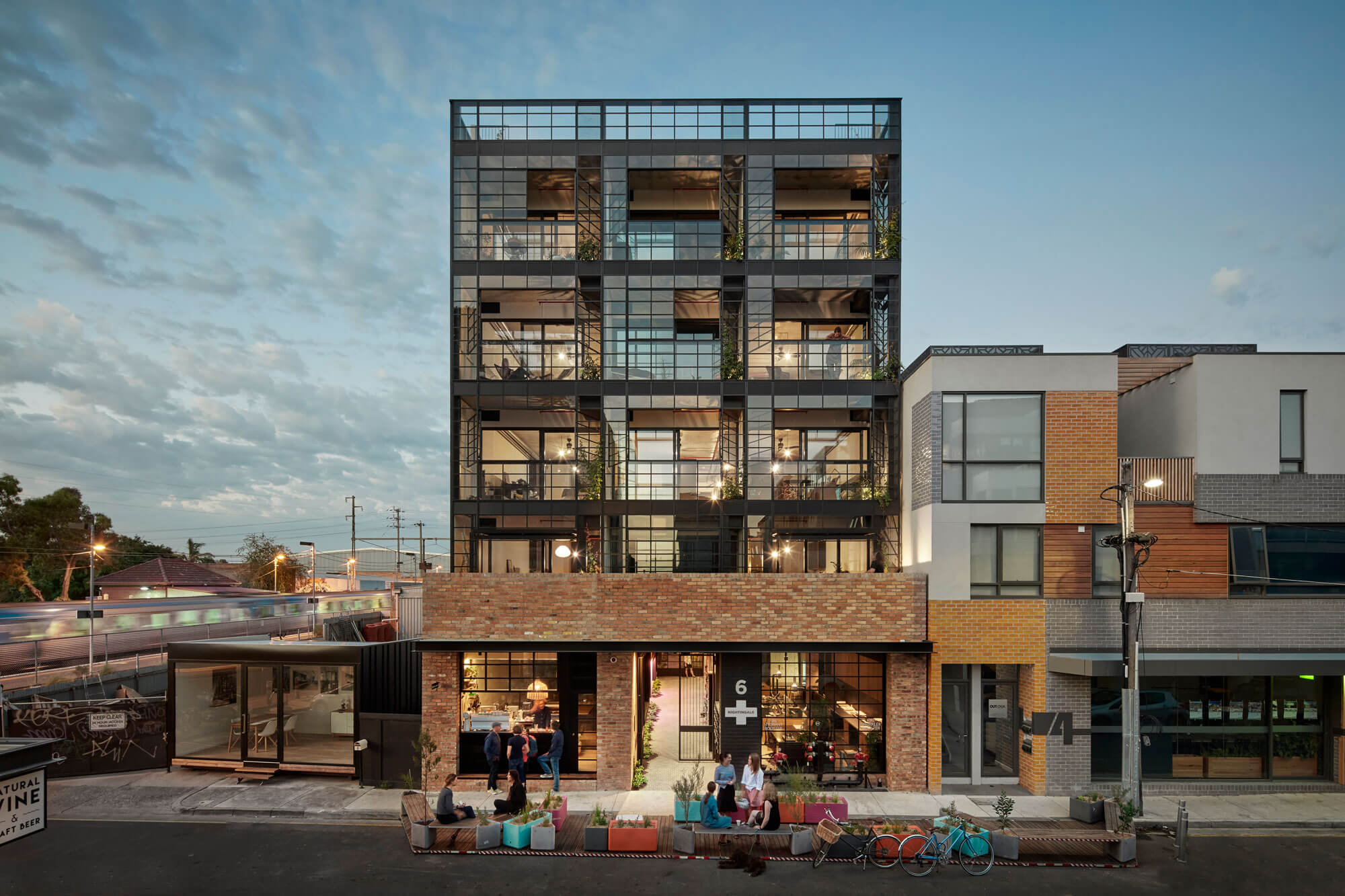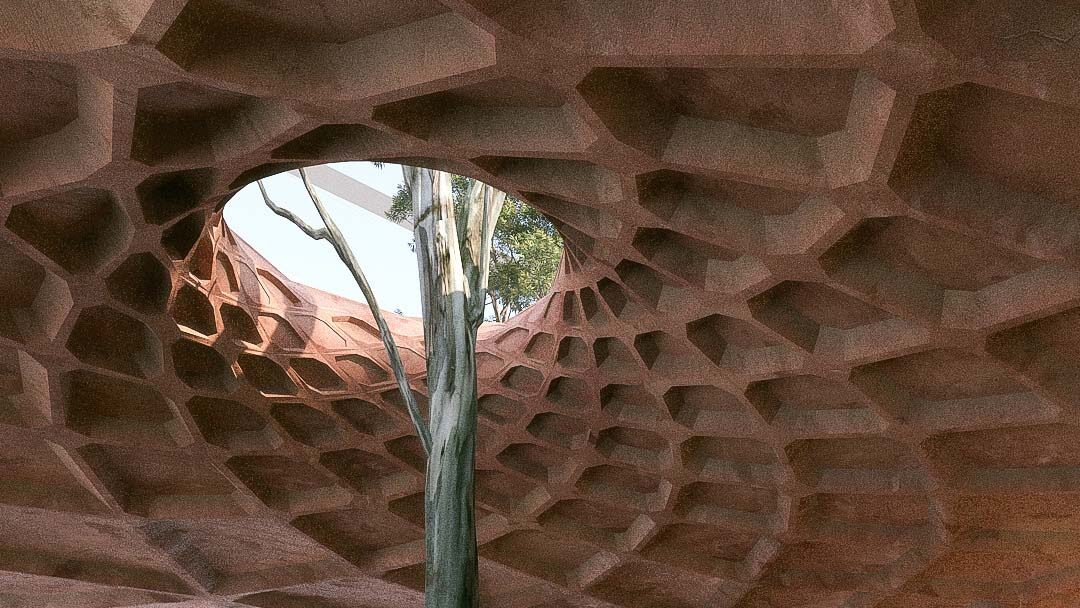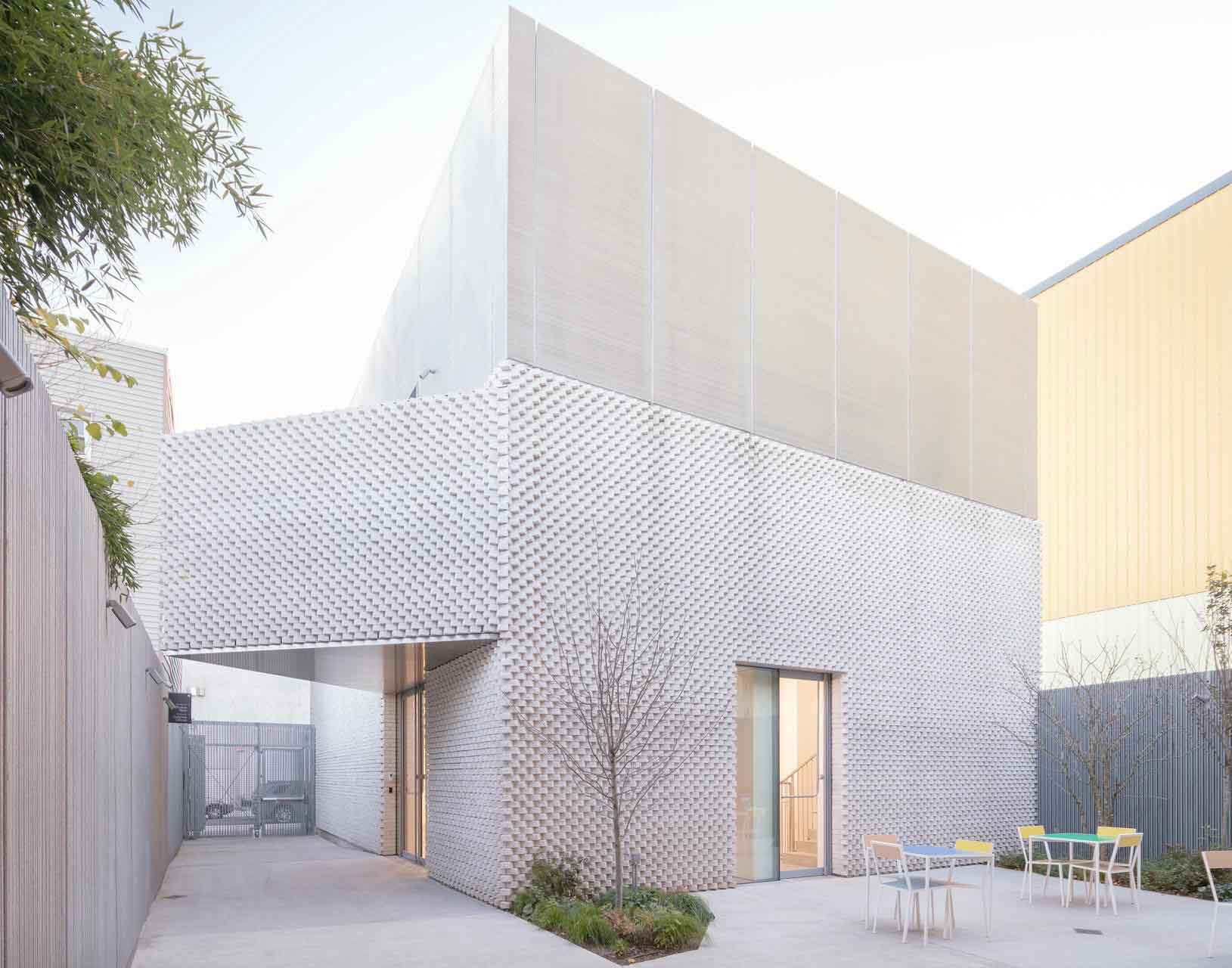Alternative housing typologies

In 2015, a group of like-minded architects met after hours with the aim of bringing the Nightingale model of architect-led sustainable residential development to Sydney. Inspired by the recently completed The Commons and Nightingale 1 by Breathe Architecture and the ‘call to action’ delivered by Breathe principal Jeremy McLeod at the 2015 National Architecture Conference, the architects were united by a vision to upset the status quo and deliver a design-driven, socially, and environmentally responsible housing model. Five years on, the Nightingale of the North has failed to manifest. Despite the generosity, openness, and mentorship of Jeremy McLeod, and the steady success of the model in Victoria, why has the Nightingale model failed to take flight in Sydney?
In these early sessions, the working group was given access to detailed information regarding financing, governance and corporate structure from Nightingale. Instead of the magic formula to guaranteed success, these documents showed an immediate stumbling block; the group simply could not get the figures to add up with the going rates of Sydney property prices. Financing proved to be another significant stumbling block, with the prohibitive requirements of lending criteria, pre-sales and upfront deposits required of the developer-driven development model.
The fact that the Nightingale model didn’t find purchase in Sydney should not be seen as a failure. Rather, it is further proof of the achievement that is Nightingale in Victoria. Nightingale now has extraordinary momentum with architects at the top of their field spearheading buildings and villages, galvanising communities and providing an alternative housing typology. This success, however, has been almost 15 years in the making and is the product of a team of extremely dedicated architects who have been willing to take risks and have been able to weather the ups and downs required to see this vision come to life. The fact that Nightingale wasn’t able to be directly translated to the Sydney context hasn’t quashed the vision; it has forced us to go back to the drawing board and to build a Sydney specific model from scratch.
The fundamental aim of the Nightingale model is to create a different sector in the housing market. Alongside private market-rate housing and government affordable housing, there is a space for housing that is lower cost and is community and sustainably-orientated. In Sydney, work is being done in this area from two different approaches. The first approach includes projects that are being undertaken within the current land cost, financing and planning context, but are working to find opportunities to subvert the traditional development model. The second approach involves a policy perspective focused on trying to remove some of the structural impediments to alternative housing models.
To subvert the traditional development model requires finding a way to overcome the obstacle of land costs and/or financing. SJB Architects is currently working with Fresh Hope and partnering with Nightingale Housing as mentors to develop a mixed-use affordable rental co-housing scheme in Marrickville. By developing church-owned land, Fresh Hope is able to eliminate land costs from the development costing, and to offer a different housing typology for a community of like-minded individuals. A different approach was adopted by David Boyle Architects for its Marrickville development completed in 2015. This project for a private client saw the Torrens Title subdivision of a corner block in Marrickville into three allotments. The existing dwelling – a Federation style bungalow – was converted into two semidetached houses and a new dwelling was constructed at the rear of the property. This award-winning project is a model for urban consolidation that delivers well designed and sustainably sensitive buildings and demonstrates a small-scale alternative housing model.
If we scale down even further, the proliferation of rear-lane granny flat and garage-top structures also provide a form of alternative housing development. Designed as an auxiliary to the main dwelling, these spaces provide flexibility for the changing needs of families and individuals over time. For example, the exceptionally smart and compact Redfern Studio by McGregor Westlake Studio, located on a back lane in Redfern, was born from a detailed study of the suburb’s laneway character. The architects see the potential of the project to become a prototype for this type of development, multiplied across hundreds of city lanes to become a large urban project.
In parallel to these individual projects, there is important work being undertaken at a government and policy level to facilitate alternative housing models. The Missing Middle Design Competition carried out by Government Architect NSW (GANSW) in 2017 was a testing ground for the draft design guide for complying development for medium-density housing. The impact of the competition was to give a platform to the possibilities opened up by the new complying development codes and to demonstrate the role of good design in the process. By championing good design, GANSW is actively advocating for a cultural shift in the broader community, which is fundamental to opening up opportunities for alternative housing models.
In 2019, the City of Sydney ran the first stage of the Alternative Housing Ideas Challenge, with the finalists funded to further develop the projects this year. This competition had the express aim to test housing ideas in the areas of financing, design, building, ownership and management. The winning schemes will be developed to inform City of Sydney’s strategic 2050 plan with the aim of putting inclusive, affordable and equitable housing at the centre of the vision for Sydney 2050. It is this type of strategic planning that will create opportunities to realise alternative development models in Sydney in the future. From the small-scale 25-sqm granny-flat to the Sydney 2050 strategic document, architects are engaging with the challenge to deliver alternative housing for our city. Alongside the examples mentioned above, there are countless projects germinating on drawing boards across the city. We are experiencing a unique moment of opportunity in Sydney with a crisis of faith in the apartment construction quality we have seen spectacularly demonstrated with the Opal Tower and Mascot Towers fiascos, which has reignited the debate around construction quality in for profit developer-driven apartment buildings. The COVID-19 crisis has also managed to stop business-as-usual in its tracks, and with working from home, reduced travel and lockdown measures cultivating a new appreciation for community, locality, walking and shared public amenity, perhaps now is the moment that some of these projects that have been germinating on drawing boards can take root and bloom into Sydney’s own alternative housing typology.
Imogene Tudor is a Sydney-born architect currently living in the south of Chile with her partner and two sons.
Published online:
2 Mar 2021
Source:
Architecture Bulletin
Vol. 77 / No.2
December 2020


