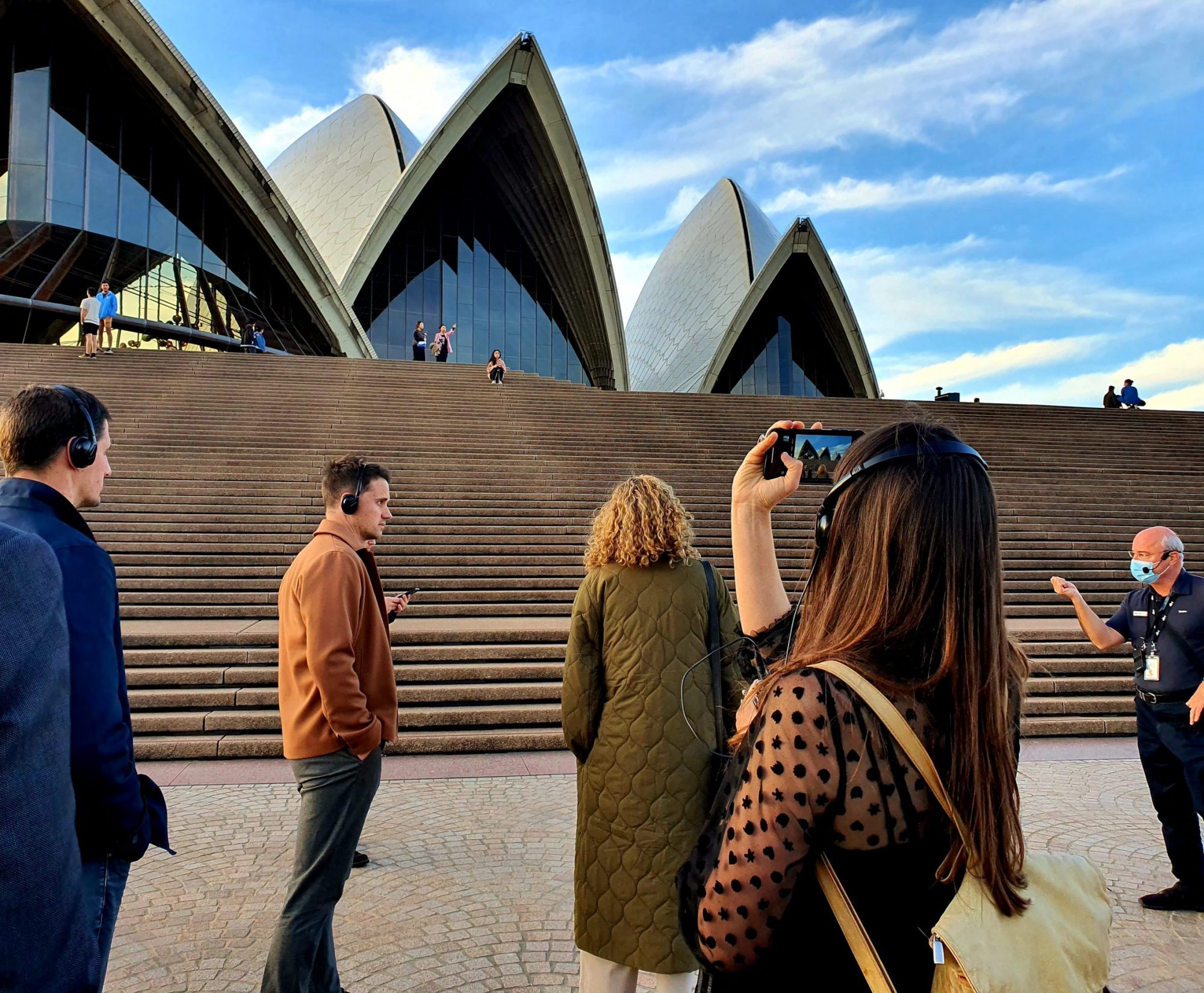
With cockatoos screeching overhead, we hopped into cabs and headed to Western Sydney to start Day Seven of the Dulux Study Tour with a visit to Punchbowl Mosque. Once there, we were greeted by our host, Omar, who explained the long and complex process of building the new mosque. Originally conceived in the early 90s, the first stage of the community funded project had to clear a number of hurdles, imposed by the local council, before the Candalepas and Associates designed project could be realised.
Before entering the mosque, we removed our shoes in the male ablutions area and crossed through a compressed space, which suggested the action of lowering one’s head to show humility, before stepping into the expansive central worship space. Oriented on a diagonal to face Mecca, the domed room is encased in 101 half-domes – each with one of the 99 names of God hand-painted in gold. The separate female prayer spaces, which sit on a mezzanine in the same volume, are screened from view with timber battening. The mosque is stage one of the project, with future community/ education spaces yet to be realised. The outdoor space and basement double as flexible areas for expanded worship during peak religious events.
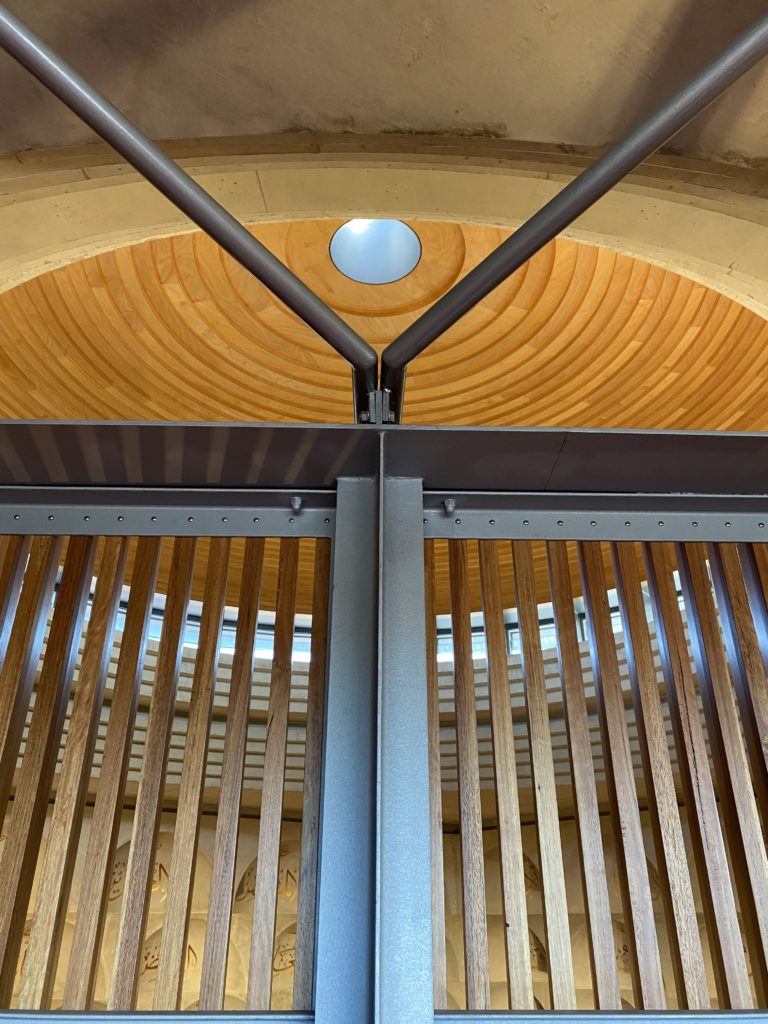
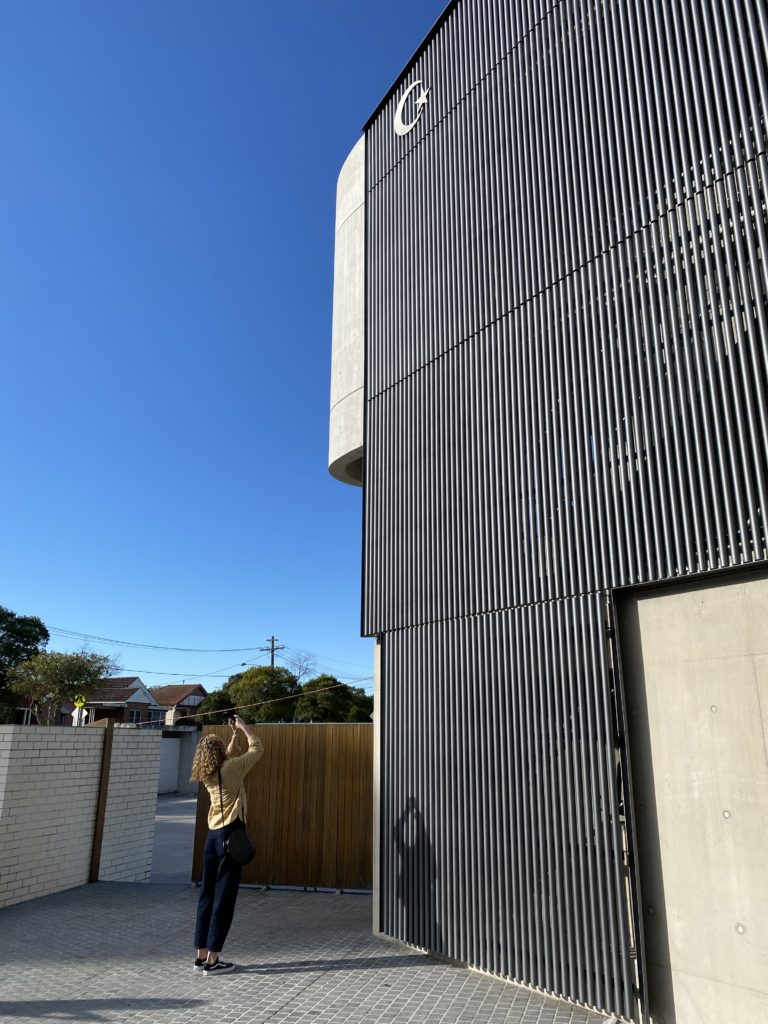
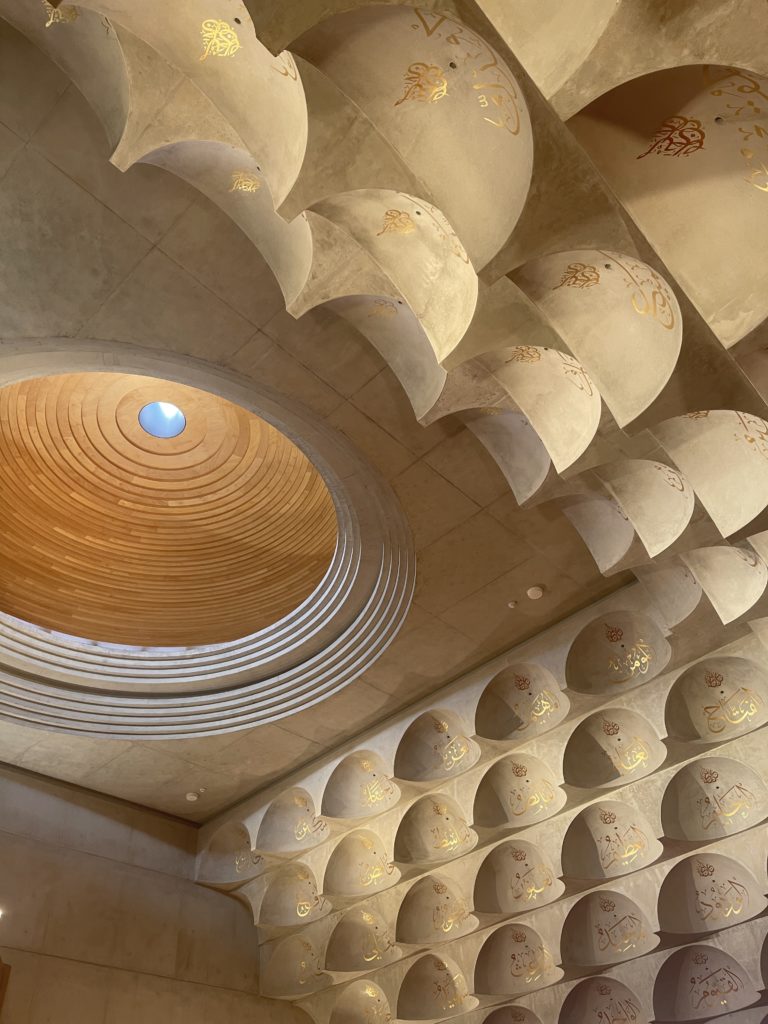
At our next stop we were met at Glebe House by Tony Chenchow, Stephane Little (Directors at Chenchow Little) and the home’s owners who invited us inside their compact and cleverly designed house. Tony explained that Chenchow Little consistently aims to create singular pieces of architecture, each unique, focusing on a spatial strategy that is consistent but flexible enough to handle various interations throughout the life of the project (council, consultant and client inputs etc). The clients at Glebe House voiced a series of key objectives for the project from the outset – to create connectivity between levels that suit family living, to create generosity of space to make the most of the tight site, and a desire to create light-filled interior. The design response rescales and reinterprets the arch motif often found in heritage homes nearby, inverting it for daylight access. Arches play out in plan, section and elevation to create a singular whole, while playful scalloped joinery clad in warm toned American Oak and a restricted colour palette tone-down what could otherwise be a flamboyant interior. Glebe House is an intelligent response on the tight site – it balances an ambitious design idea with a modest budget through light weight construction and clever detailing.
After a lunch stop, we then walked through Balmain to the SRG House by Studio Johnson. Conrad, Director of Studio Johnson, and his dog greeted us in a sunny laneway where we caught glimpses of the extension of one of two 1970’s semi-detached homes by Sir Roy Grounds beyond. When Conrad purchased the home, it was in a poor state requiring a sympathetic hand to offer it a new lease of life. The recent alterations and additions were built by a contractor with interiors finished by Conrad who acted as owner/ builder/ architect. The home and extension are characterised by a zigzag plan with built-in furniture where clever moves break the static grid and push the eye out to the water beyond. A series of carved landscape terraces step up the hill to the ground floor of the home which overlooks the pool. We wandered through the garage to the side street to view the ancillary dwelling, which is topped by a tropical rooftop garden cascading over the facade. The architecture strikes a balance between upgrading the existing house to be comfortable and contemporary while also remaining true to the original modernist design.
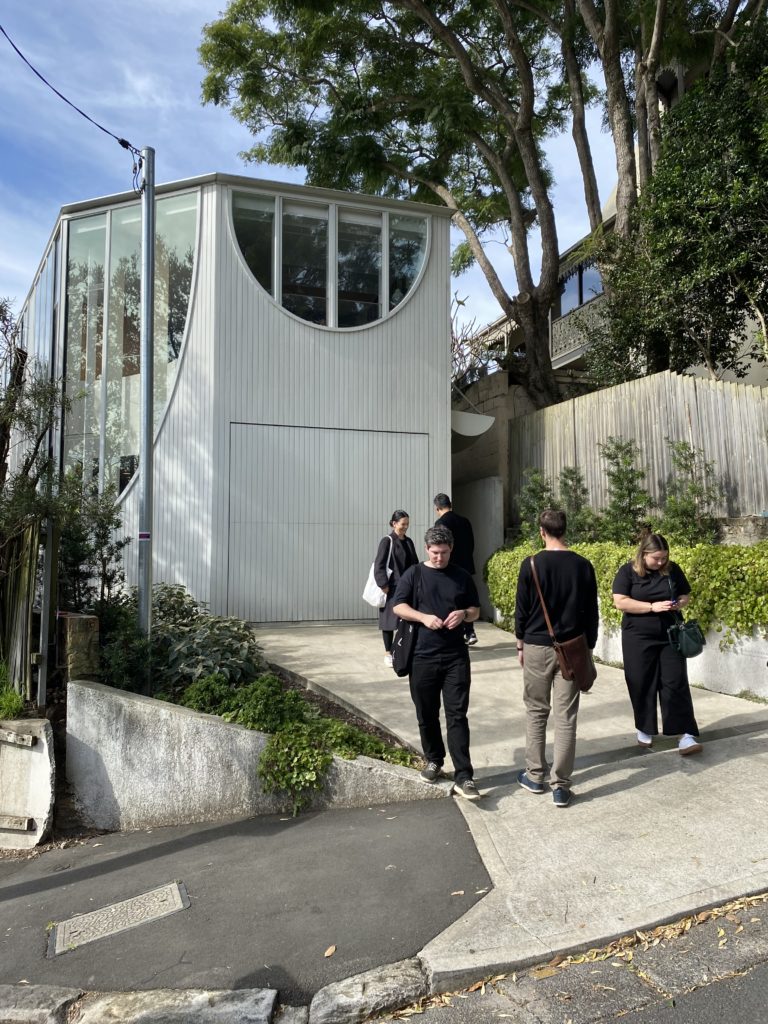
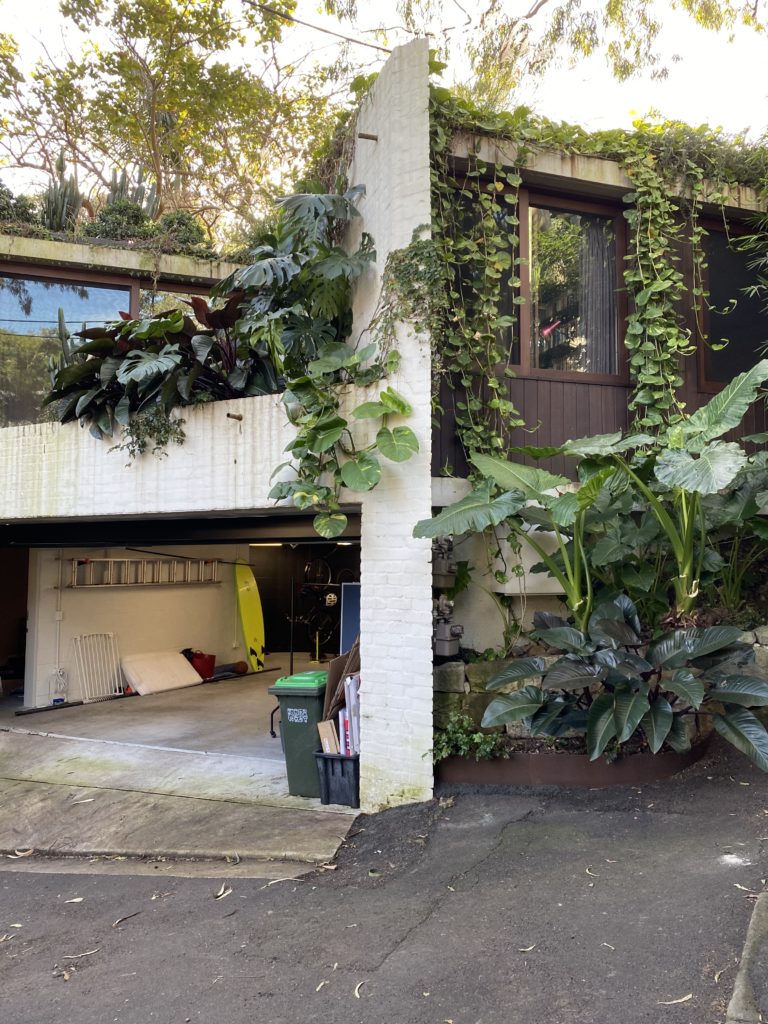
After dropping by the hotel to don our best clothes, we regrouped for a tour of the Sydney Opera House and dinner at Aria. At the Opera House, we were greeted by our tour guide who walked us through the history of Gadigal land and the architectural icon, recounting Utzon’s complex relationship with the project. The Danish architect won the project at 38 years old, with his design being a big departure from the boxy architecture of the era. Utzon and the lead engineer Arup lead to innovative architectural and structural design which work harmoniously. The breakthrough came with the spherical solution to the geometry of the shells, where each form could be taken from a sphere with a consistent radius, allowing for prefabrication of concrete which was craned into position. The uncompromising approach of Utzon unfortunately lead to his resignation on the project with other architects such as local architect Peter Hall completing the works before opening in 1973. The tour ended with the idea of the architectural response being iconic due to the simplicity of the forms – the silhouette can be recognised through drawing 4 simple lines despite the immense complexities of it’s construction.
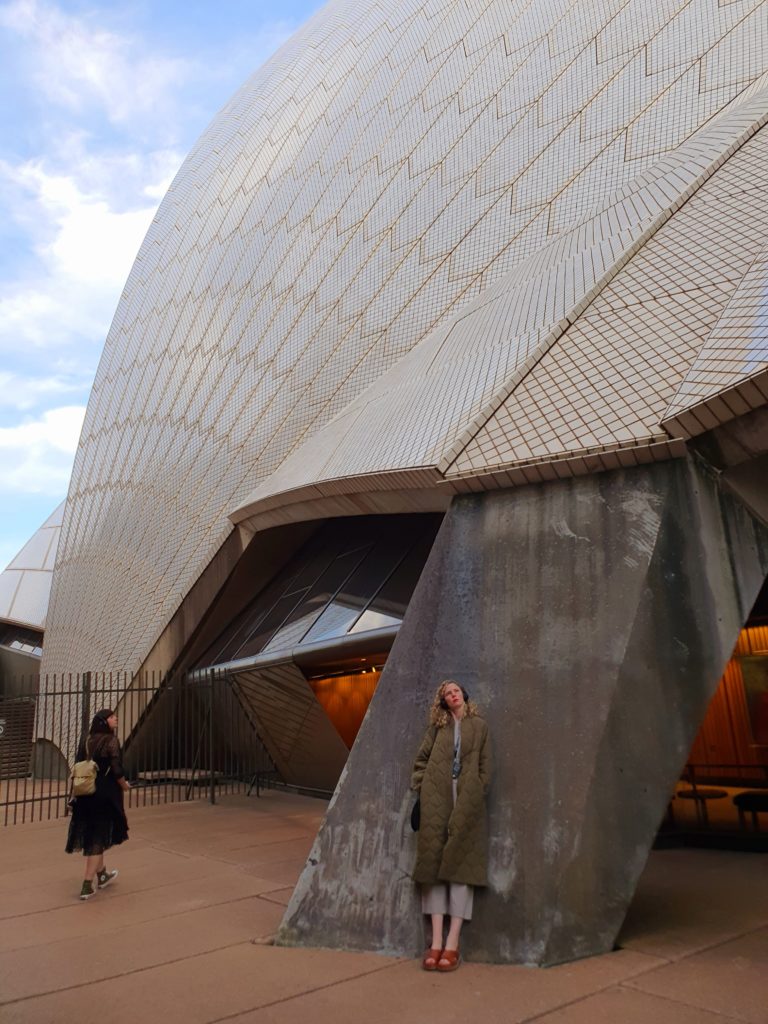
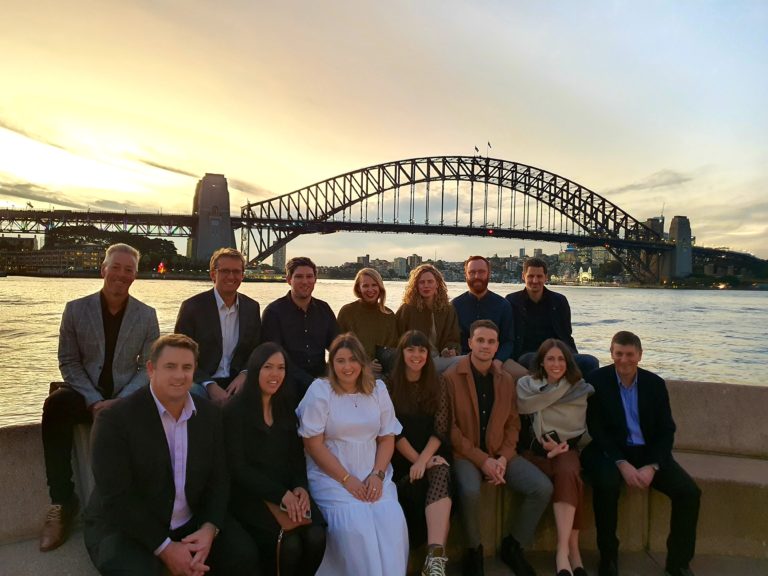
Jevan and Phil from Dulux joined us for the night as we wandered over Aria where we enjoyed an amazing meal together. Phil spoke to us about the history of the DST tour which was his brainchild. We walked-off dinner with a stroll through the city and joined the NSW Dulux Study Tour alumni at Sky Bar, where we heard tales from previous tours. I’ve been reflecting on my own motivations for wanting to be part of the Dulux Study Tour – to understand the design process of other architects. Each practice uses a different balance of manual techniques (hand drawing, model making and digital technology) to achieve very different results within a very similar context. The tour has provided a chance to reflect on my own process and what opportunities may arise through challenging how I work and approach design. Another theme I’ve noted, particularly throughout the residential project visits, has been the range of responses to everyday living. Perhaps a reflection on the individual architects, we have seen homes that hark back to the essence of architecture as shelter – prospect and refuge, homes that are warm and welcoming and full of everyday life, and others that are monastic and gallery-like. Seeing all of these projects in such quick succession provides a chance to compare and consider what my own design priorities are.
Keith Westbrook