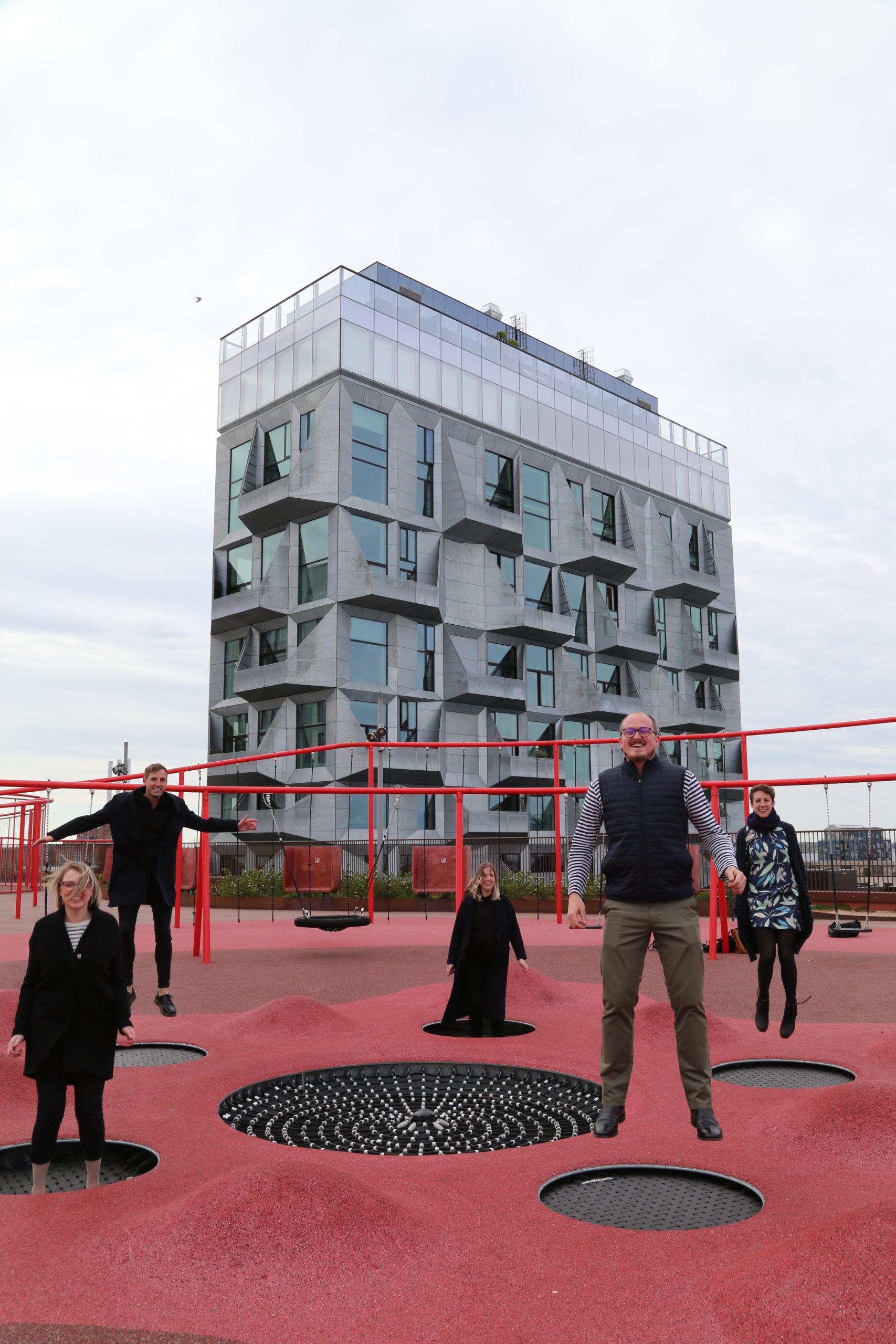I would be remiss to start this post without acknowledging the group's overwhelming obsession and hunger for Portuguese egg tarts. As such we sent Ben out on his morning run with a mission to bring back a box of tarts for all. Feeding time at the zoo occurred in the hotel lobby before we boarded a bus for the walking tour of Lisbon.
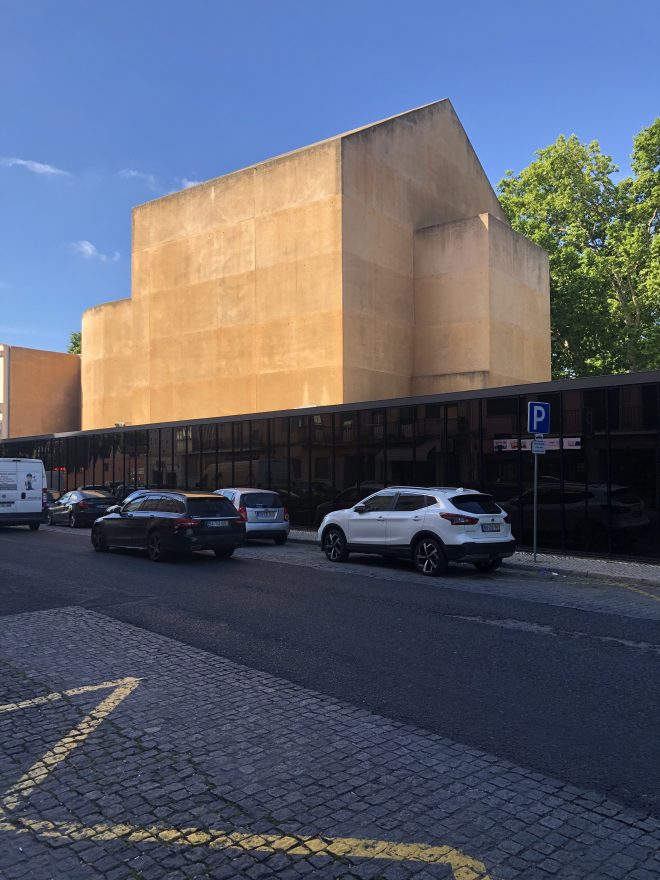 Exterior of the Thalia Theatre restoration by by Gonçalo Byrne Architects and Barbras Lopes Architects.[/caption]
Exterior of the Thalia Theatre restoration by by Gonçalo Byrne Architects and Barbras Lopes Architects.[/caption]
Driving north we stopped outside a monolithic form surrounded by a Miesian pavilion at the lower levels. This project by Gonçalo Byrne Architects and Barbras Lopes Architects is a restoration of the Thalia Theatre ruins. The concrete exterior of the building is an austere shadow of the original 1825 theatre that provides structural support to the ruins within. Entering from the back of the building through the contemporary addition a small door way opens into the theatre revealing the crumbled stone walls of the original 1825 building. I couldn’t help but contemplate the contradiction of the exterior and interior and how this type of architectural response would be received in Australia’s pursuit of replicating heritage to complement heritage. While this renovation is a contemporary work there are moments when the marriage of old and new is so well executed that it is hard to tell which is which.
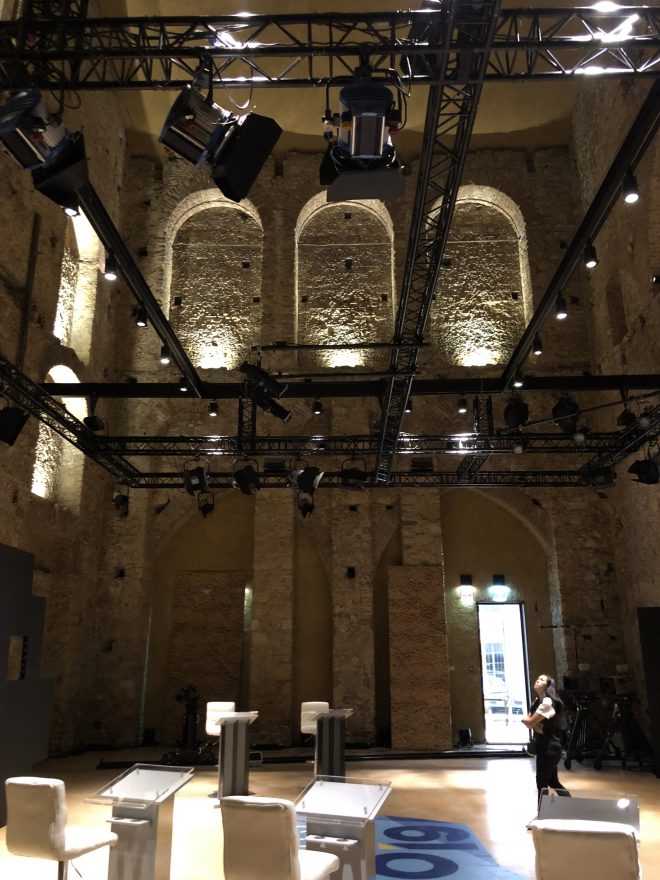 Interior of the Thalia Theatre restoration by by Gonçalo Byrne Architects and Barbras Lopes Architects.[/caption]
Interior of the Thalia Theatre restoration by by Gonçalo Byrne Architects and Barbras Lopes Architects.[/caption]
The next stop on our "walking" tour by bus was the site of the Lisbon Expo where we became quickly distracted by a pond of water and the reflections of light cast on to the soffit of a small canopy. Architects... what more can I say?
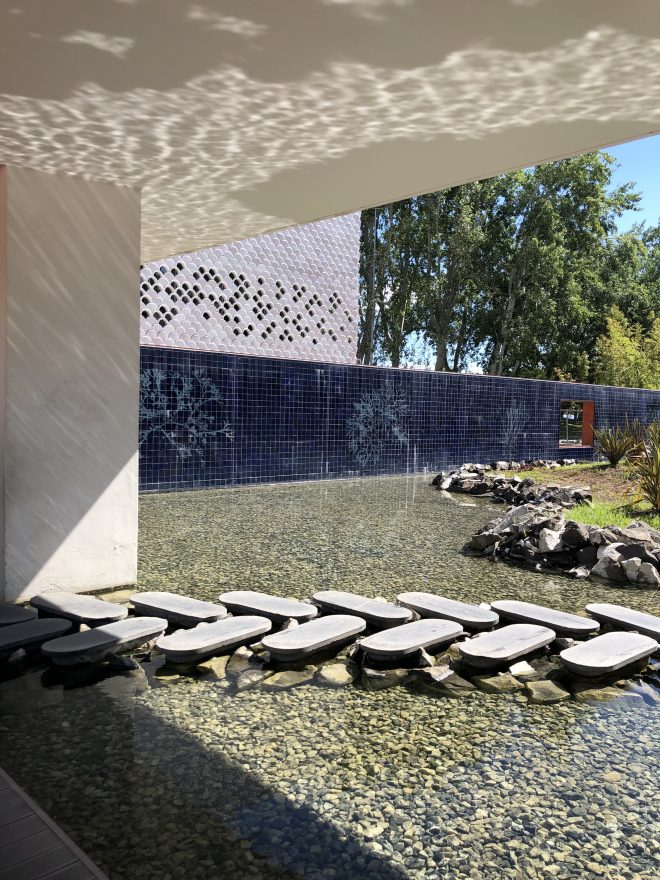 Oceanario by Peter Chermayeff.[/caption]
Oceanario by Peter Chermayeff.[/caption]
The group paused for a moment and enjoyed a coffee in the new extension to the Oceanario de Lisboa. Our amazing tour guide Rodrigo Lima elaborated that the theme for the Lisbon Expo was the ocean and the original Oceanario building designed by Peter Chermayeff was the centrepiece located in the middle of the marina. The building reads like typical expo/conference structures on the 1990’s. It has no connection to the waterfront around it. In the distance we get a glimpse of the Portugal Pavilion by Alvaro Siza, which looks like the antithesis of the Oceanario de Lisboa.
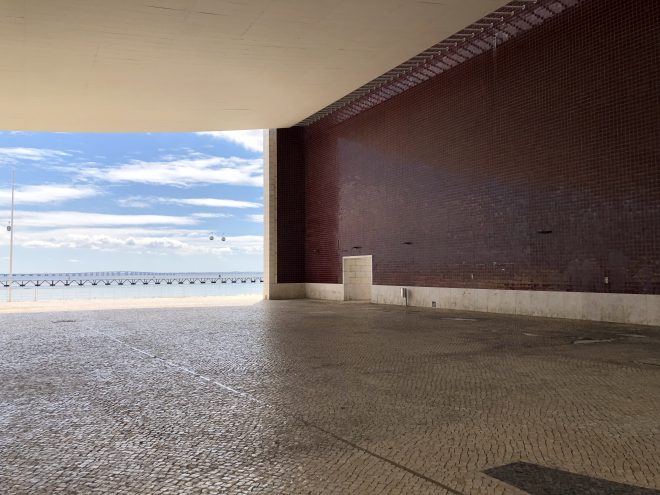 Portuguese Pavilion by Alvaro Siza.[/caption]
Portuguese Pavilion by Alvaro Siza.[/caption]
We eagerly walk to the pavilion slowly, wander beneath the sweeping concrete canopy and taking in the monumental scale of the space and materiality. After seeing the clumsiness of a ‘centrepiece’ with rubbish piled up beneath, it was a surprise to see a series of walled courtyards at the back of the Portugal Pavilion where the realities of a building viewed in the round could conceal and delight with shade trees, stacked furniture and bins. The visit to the expo site was concluded with a brief visit to Santiago Calatrava’s railway station before jumping back on the bus to lunch. As we departed we discussed the prevalence of nautical references in the architecture of the area and its similarities to architecture from the same era in Australia which we coined as ‘Noughties Nautical’.
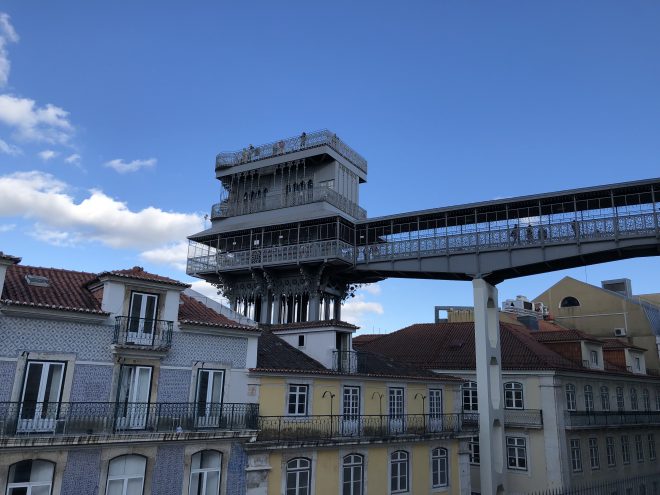 Santa Justa lift by Raoul Mesnier du Ponsard, an admirer of Gustave Eiffel.[/caption]
Santa Justa lift by Raoul Mesnier du Ponsard, an admirer of Gustave Eiffel.[/caption]
Following lunch the walking tour by foot began with a journey through the city and up to the Castelo de São Jorge via a series of elevator links. Within the walled castle complex the tour takes us to an excavation that was discovered while preparing foundations for a new car park. Once uncovered the archaeologist discovered that the foundations revealed centuries of history from the Iron Age, mediaeval Muslim occupation and a fifteenth century palace. The excavation is surrounded by a Corten retaining wall that folds into the landscape and creates small covered areas to protect various elements. A white form floats over another part of the dig, which when entered recreates a series of rooms of former 11th Century Muslim domestic structures. This approach of dealing with history without the use of literal replication insinuate a sensitivity and subtlety towards place and materiality within Portuguese architecture.
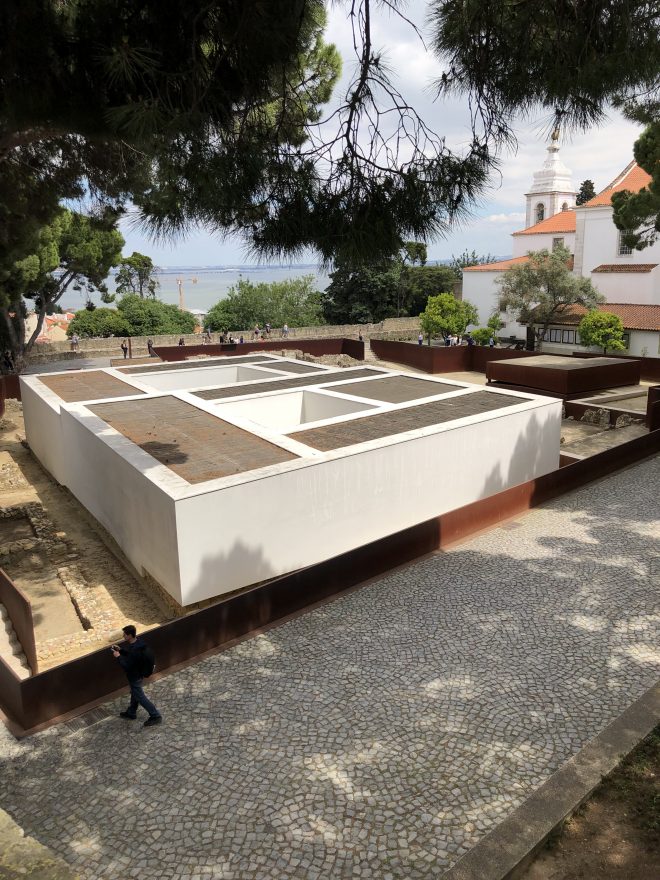 The ruins at Castelo de São Jorge.[/caption]
The ruins at Castelo de São Jorge.[/caption]
During the remainder of the afternoon we meander through the extremely busy streets of the old city from the castle towards the waterfront. It is during this time that Rodrigo elaborates on the history of the city and the impact of an earthquake and subsequent tidal surge in the 1600’s that brought much of the city to the ground. In response to evacuation issues with the previous plan the city was rebuilt with wider streets improving access but also resulting in the uniform style of colourful and glazed tile buildings across the entirety of the old city.
Today the tour showed us a range of projects designed by local and international studios, which implied that Portuguese architecture is rational, confident and quiet. I’m now looking forward to a day of practice visits to hear if they describe their work in a similar way.
– Phillip Nielsen
