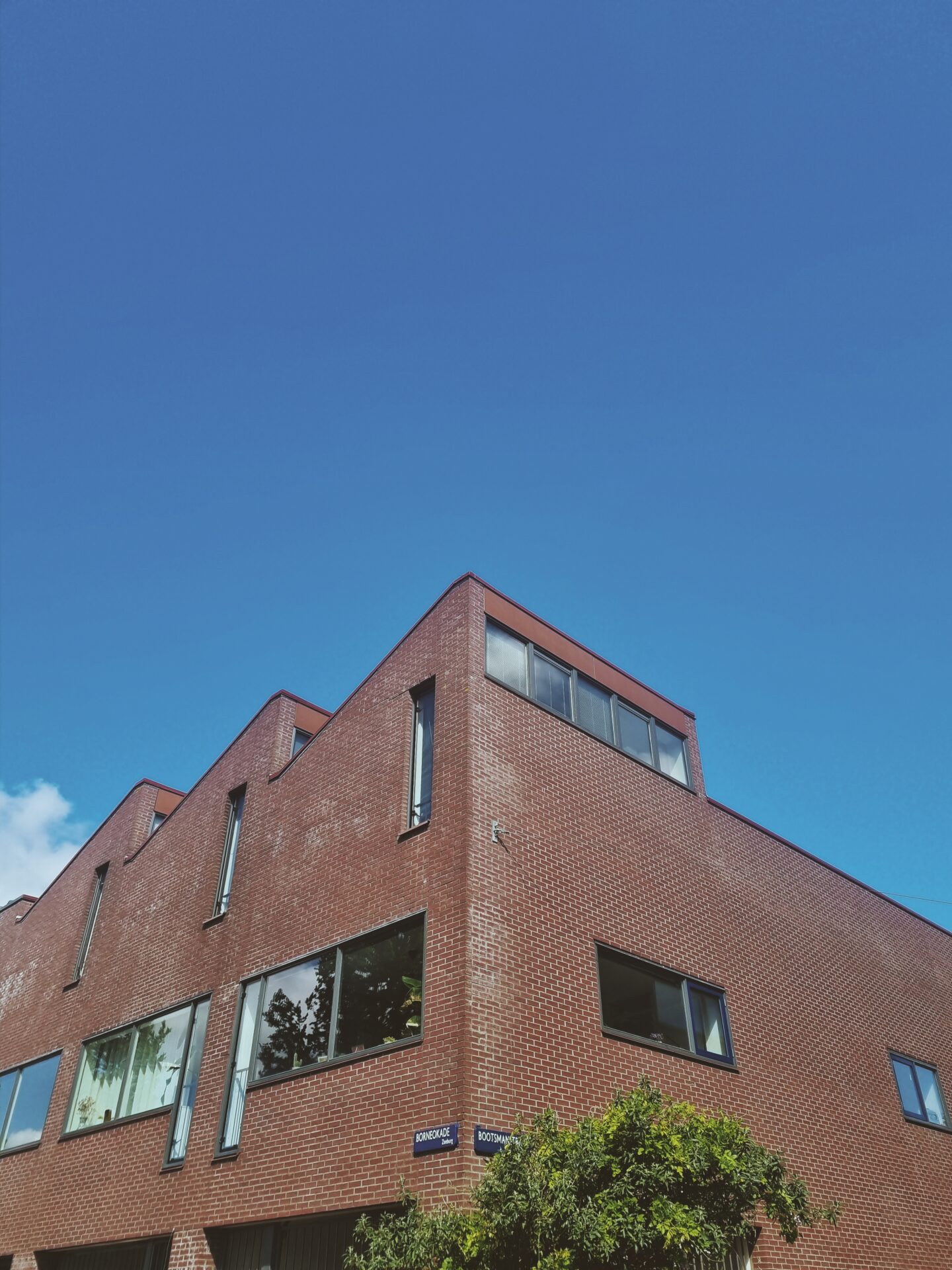
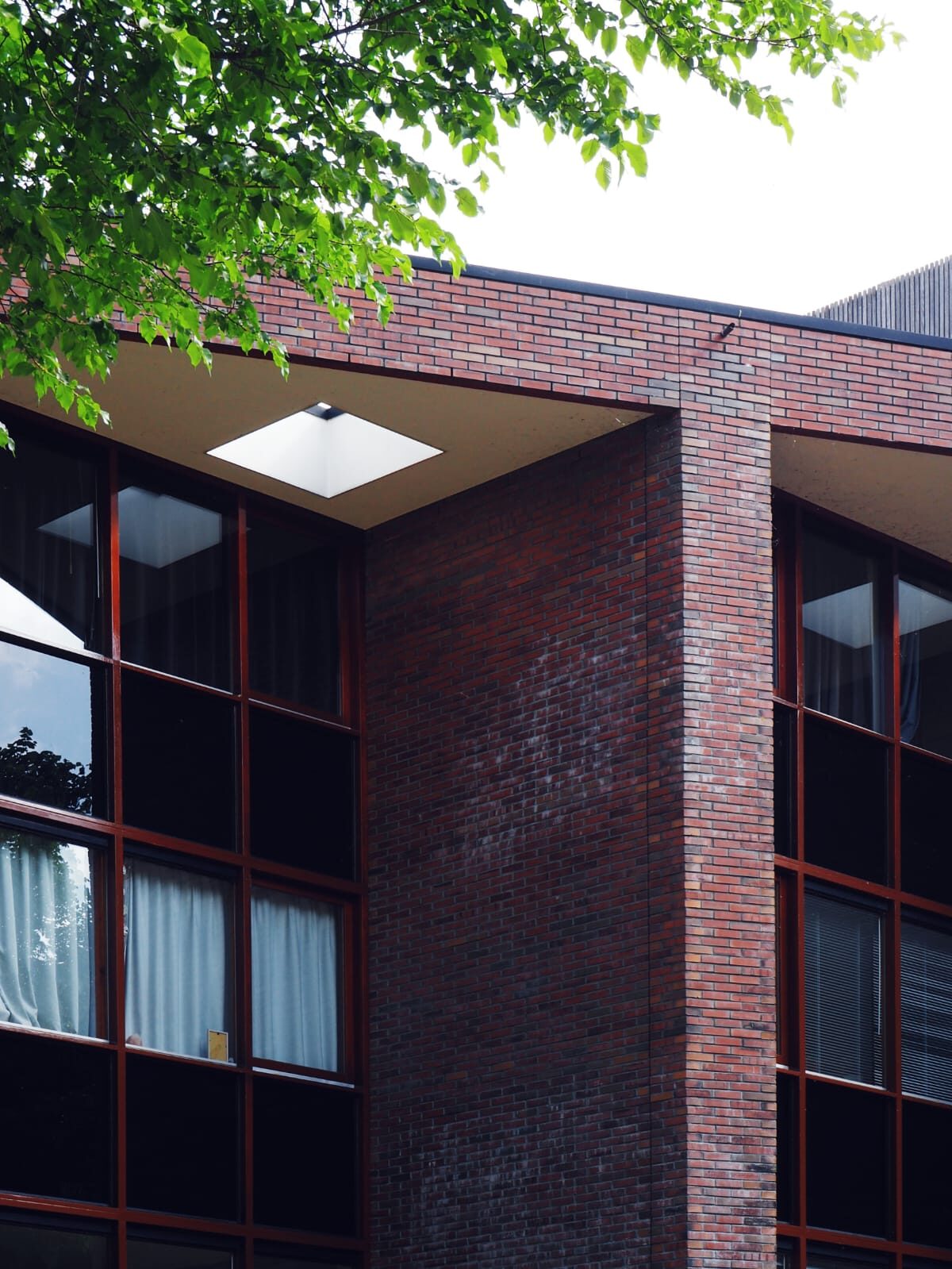
Contemporary Urbanism in Amsterdam
The ethos that urbanism should not develop beyond the city out of respect for the landscape and natural resources, which are already diminishing and precious, led our tour through Borneo-Sporenburg with West 8 creative director Daniel Vasini. It served as a case study on how urbanism can evolve without expanding – how it can respect, rather than encroach upon, the natural landscape. Back home, architects, urban planners and academics have been debating urban sprawl and density for decades. The expansive land mass in Australia, often viewed as attainable and an entitlement to own and occupy, has frequently been regarded with little thought given to Country. This masterplan was instead designed to demonstrate a low-rise, high-density example that centres people and accessibility to opportunity.
Borneo-Sporenburg, designed by West 8 in collaboration with more than 100 architects in the between the mid-1990s and 2000, was a bold response to postmodernism and suburban flight. The goal: to keep people living in the city by designing housing that was dense, liveable and appealing to young professionals – without sprawling into the Dutch countryside. It was a socialist, left-leaning urban strategy underpinned by government commitments to public housing, not market forces.

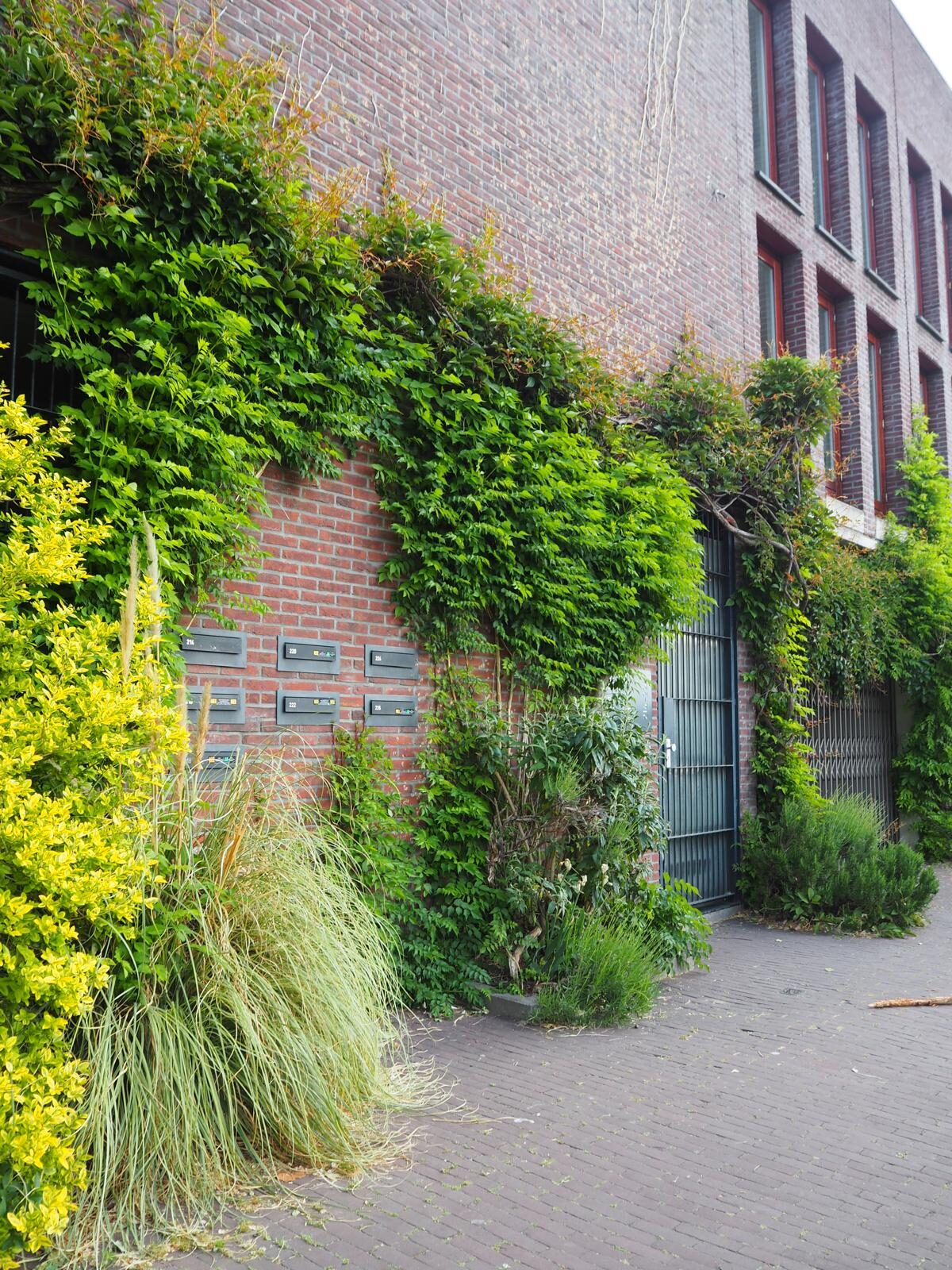
When urban sprawl is our default response to growth, suburbs stretch endlessly outward, and density is framed as compromise. But Borneo-Sporenburg offers a different model: one that shows how generosity, liveability and density are not mutually exclusive. It reminds us that designing for people within the limits of a city – rather than pushing beyond it – isn’t just possible, it’s preferable.
Instead of creating isolated apartment blocks, the plan delivered over 2,000 low-rise, high-density dwellings across a 6 kilometre waterfront. It fused the DNA of the typical Dutch row house – narrow and long with skylights and patios – with new urban rhythms. According to Vasini, the built form embraced a “garage, light well, tree and rooftop” formula, rotated and shifted to open view corridors and create asymmetry. Pier extensions reached into the IJ River, turning prime real estate into civic space.
Landscape was never an afterthought. Pockets of greenery in sidewalls softened facades while kerbs, asymmetrical tree planting and minimal intervention formed a streetscape where the proportion of building to street echoed the intimacy of New Orleans’ French Quarter. The public realm was treated not as leftover space but as vital connective tissue. Shared spaces, playgrounds and wide pavements sparked appropriation and everyday life.
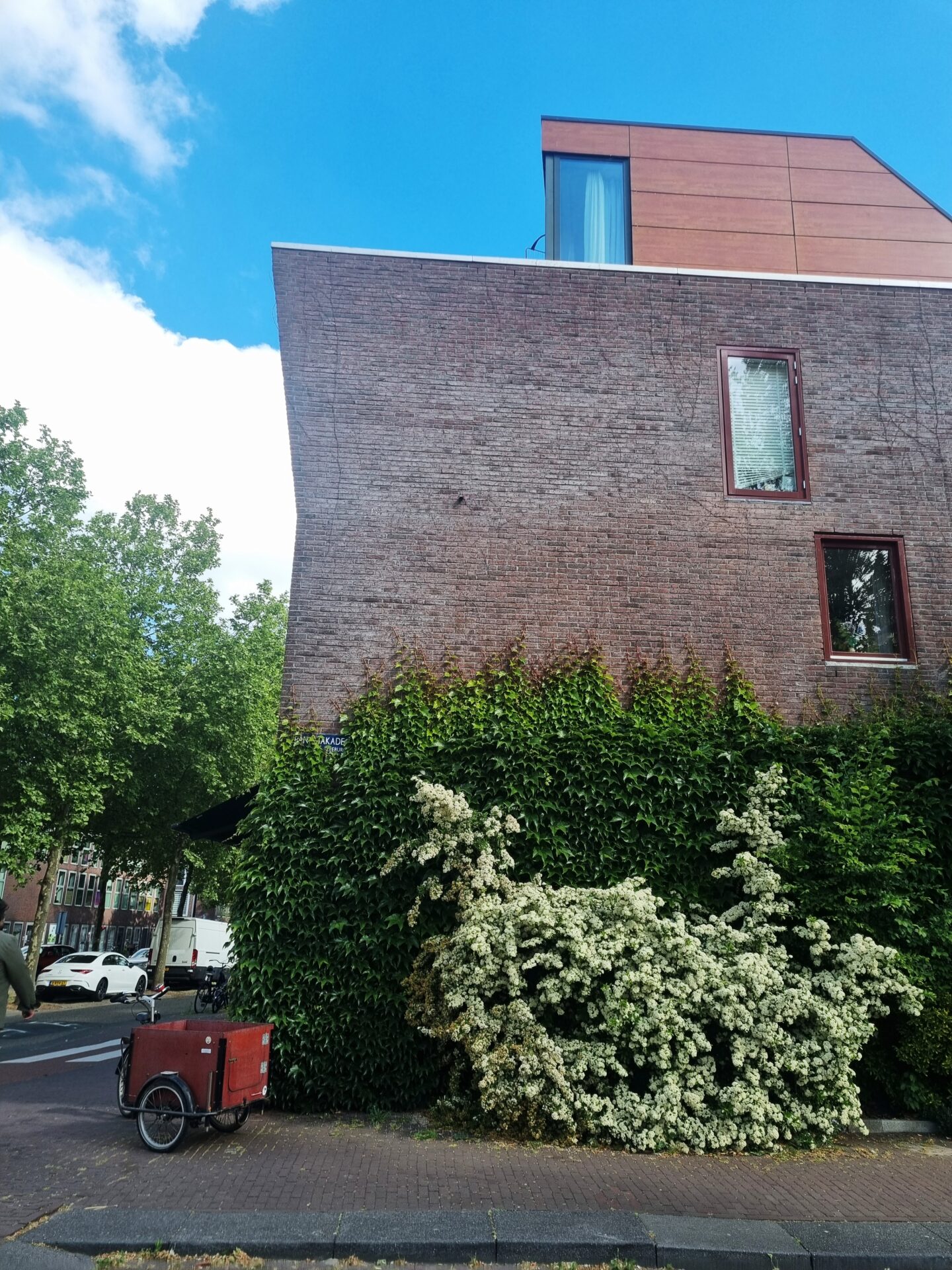
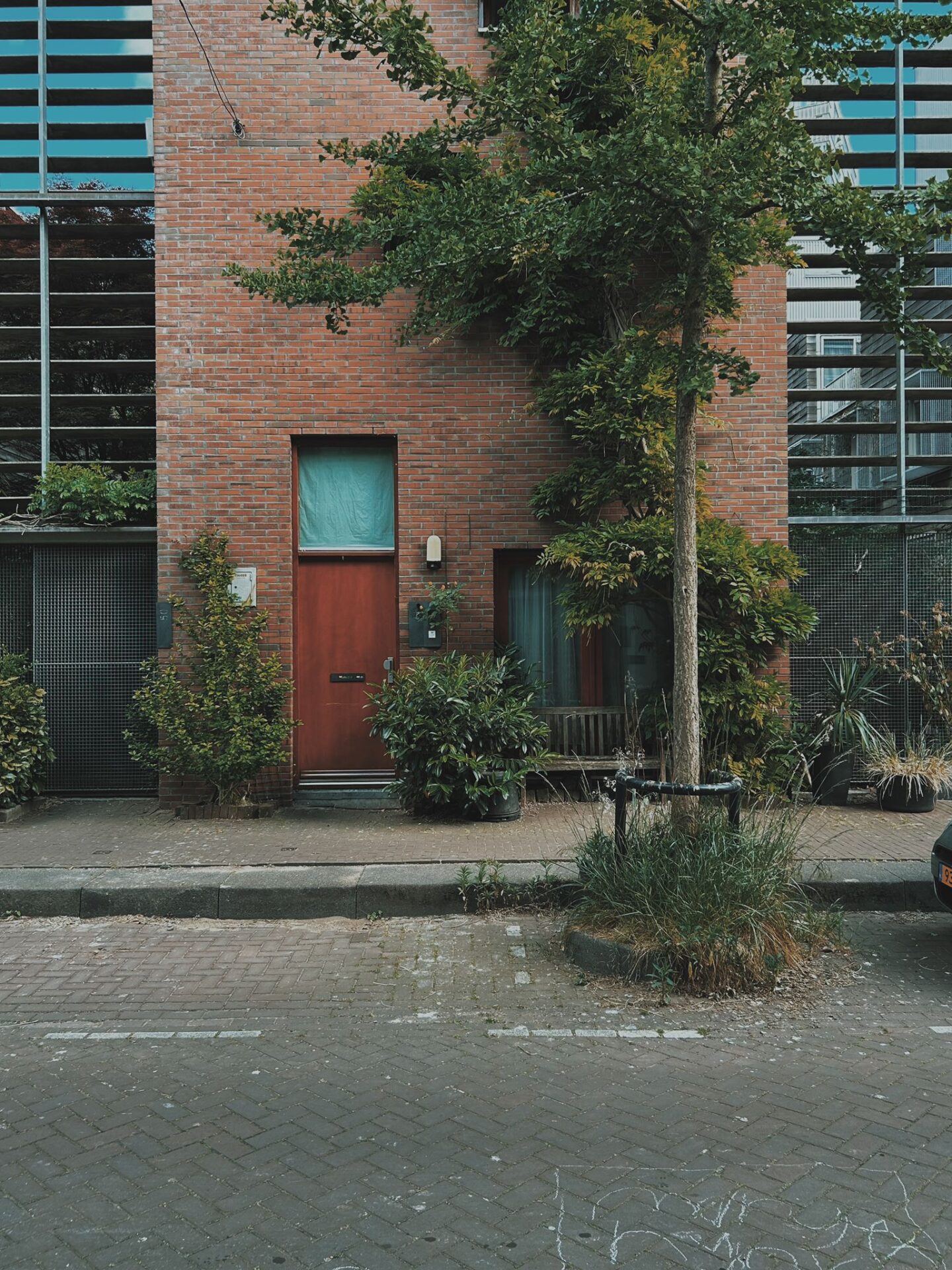
Vasini reminded us that urban design isn’t about over-control – it’s about inspiration. “We leave space in the plan to spark the imagination,” he told us. “The beauty of our profession is that we make simple spaces with nothing.”
The design guidelines were strict on massing and use but materials were left open to interpretation through workshops, resulting in a vibrant mix of facades sharing construction systems. This balance between structure and freedom made the project possible – and deliverable – at city scale. Granted, the context is very different today – as seen in the changing demographic of the area. However, the masterplan’s intent and design output prioritised design diversity to build better communities, bending the threshold between public streetscape and private living with activated architectural frontages.
Borneo-Sporenburg isn’t just a housing project; it’s a manifesto for contemporary urbanism: dense but humane, structured but poetic. It is a provocation: What would it mean to refuse expansion? To design within our limits? To hold space instead of consuming it?
While we continue to push our cities outwards, clinging to the illusion of affordability and freedom through sprawl, this project offers a compelling counterpoint. A low-rise, high-density model that respects landscape, fosters community and doesn’t compromise on design integrity.