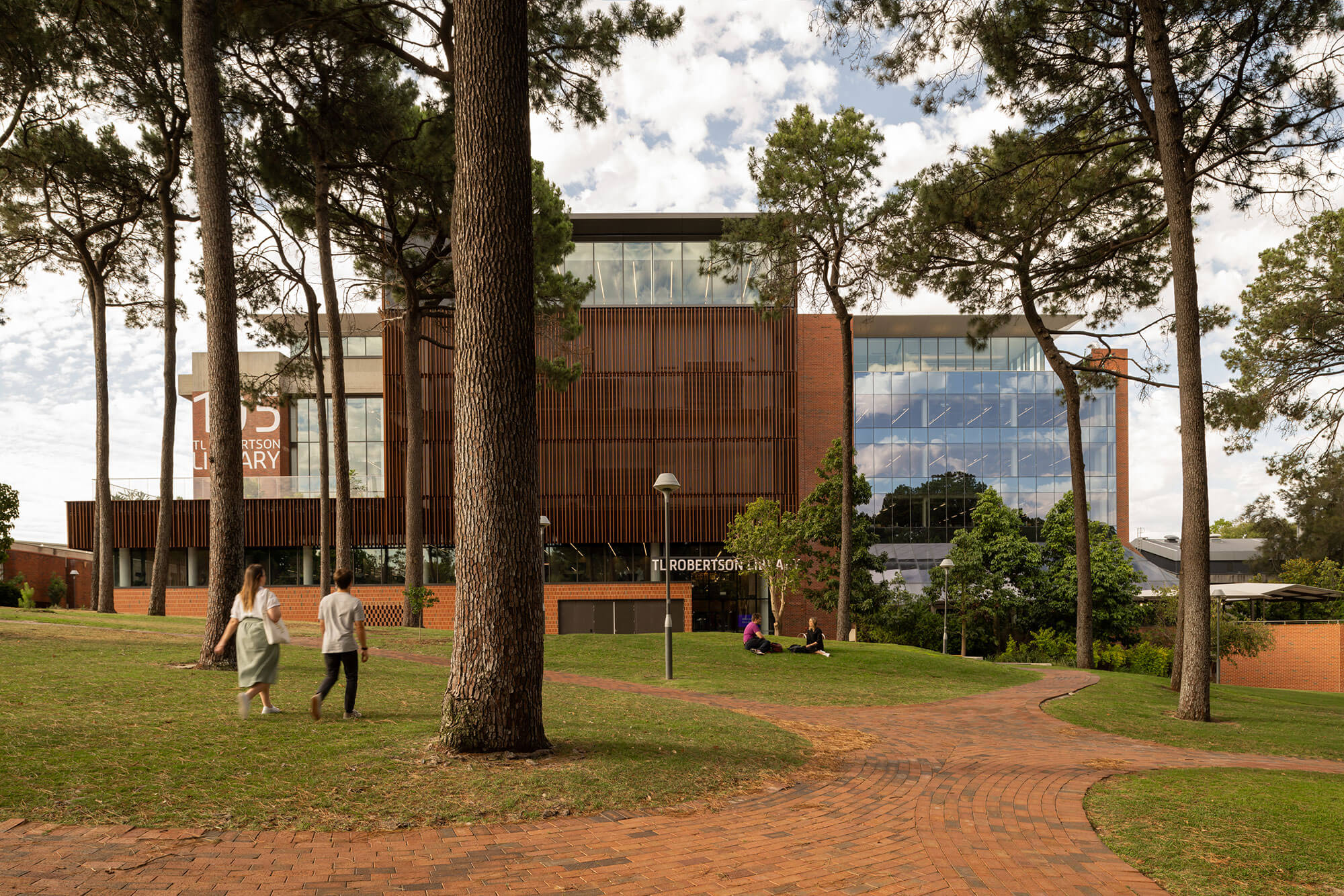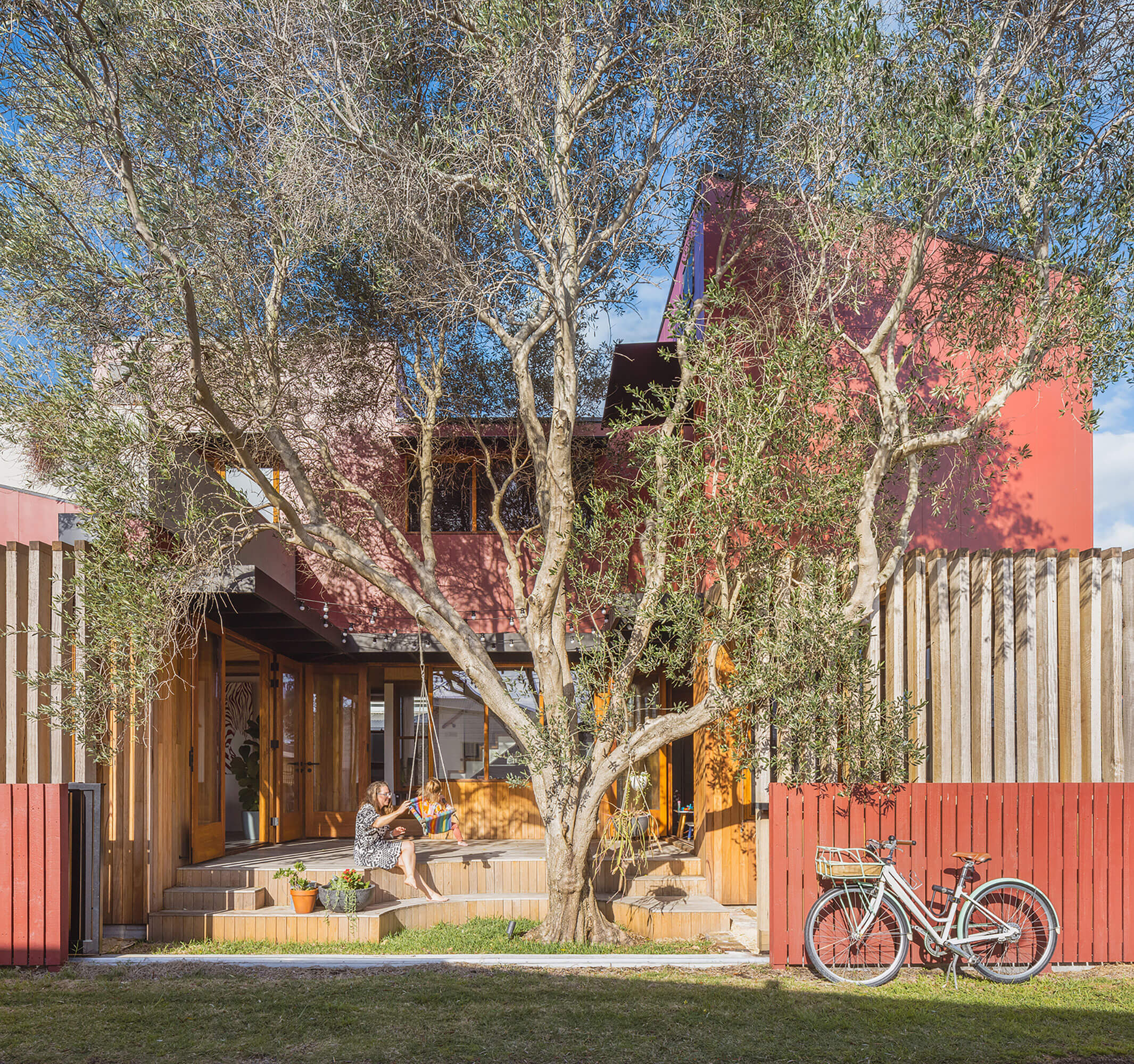Cloaked House | TRIAS

First Building – Bradfield City Centre | Hassell

TL Robertson Library Refurbishment | Hames Sharley and Schmidt Hammer Lassen Architects in Association

Originally constructed in 1972, the brutalist TL Robertson Library is Curtin Universitys largest and most historic building. Its refurbishment sought to redefine the purpose of the campus library, shifting away from preserving books towards prioritising social connection and a sense of community.
The library’s collection of books was consolidated and relocated to a high-density compactus system, freeing up space to accommodate a spectrum of learning settings; from social learning on the lower floors to silent study areas on the upper floors. The relocation of services enabled the addition of a new seventh level, with an event space that allows the library to host functions with up to 200 guests.
The previously enclosed building has been redefined to enhance its permeability and accessibility, with more legible entries, open floor plates and light-filled spaces, positioning the library as a beacon at the heart of the campus.
TERROIR Hobart Office | TERROIR

As the impacts of climate change are now felt in real time, the idea of sustainability in architecture is being questioned. TERROIR aim to challenge sustainability in Architecture through the concepts explored within their own office fit out in lutruwita / Hobart.
Occupying a space within an abandoned mid-century office fit out, the design is a cannibalisation and reappropriation of what was already there. This project is an experiment that challenges the paradox of ‘sustainable architecture’. This project may be small in size, but heralds a disproportionately large manifesto for a different sort of practice that is more and more urgent to embrace. Its lessons are already informing our practices larger projects in our quest to continue making places which support the interactions of people and place, but in a way that uses less resources than ever before.
Scotch College Purruna Spencer Newton Centre | Hames Sharley

Purruna Spencer Newton Centre is the largest building project in Scotch College’s hundred-year history, located at their Torrens Park Campus on the site of the former gym and pool that were deemed no longer fit for purpose.
Hames Sharley, in conjunction with Scotch College, developed a very strong vision for the Centre – aspiring to ‘replace the old with the bold’ and seizing the opportunity to make a real connection between students, families and the broader community through the platform of wellbeing.
The new facilities provide the infrastructure for the College to deliver its ‘Live Well’ program, through Physical Education, Nutrition & Food Technology, Service Learning, Sustainable Living, Global Responsibilities, and Wellbeing & Values Education courses. The centre is accessible to students and members of the community, facilitating connection between students, families and the broader community through the platform of wellbeing.
River’s Edge Building, University of Tasmania | Wardle

Rivers Edge is a learning, teaching and research building located at the edge of the North Esk River /lakekeller in the University of Tasmanias Inveresk Precinct. Providing flexible, collaborative teaching and research spaces for students and staff from Humanities, Social Sciences, Law and Business disciplines. Its a contemporary learning environment where communities of students and staff gather for meaningful exchange.
The ground floor is organised around a series of brickpods, located at the edges of a lively central atrium designed to bring the community together. Spaces between them frame viewing portals out to the surrounding landscape.
Rivers Edge celebrates its position within a postindustrial site with references to structural expression and robust materials. The building adapts and optimises industrial vocabulary for enhanced solar orientation and thermal performance, concepts of Country are appropriately embedded in the design and consideration has successfully targeted embodied carbon reductions in construction, operation, and endoflife impact.
River View House | Studio Heim

River View House, a long linear design, takes advantage of expansive views to the Molonglo River corridor and across to the Arboretum. Unlike its neighbours, who demand attention through excessiveness and scale, the house is quiet and humble through its lowline single storey form made from neutral earthy materials.
The form comprises a simple skillion roof which kicks up to the north to take in winter sun to warm the house. Shading devices protect it from the summer sun. Brickwork and textured pre coloured fc cladding have been used as a response to a client request for low maintenance.
River View House is subtle and subdued in an area that has been built up to the boundaries. Its connection to site, thoughtful planning, and practical design following simplistic principles, is a testament to the fact that even in later stages of life, one can still have the great Australian dream.
Pocket Passiv | Anderson Architecture

Pocket Passiv is a small infill residential studio occupying the unused space of a spatially constrained inner city terrace house corner block. The project achieves ambitious levels of amenity for its residents all whilst occupying the pocket sized footprint of 27sqm. Located in Glebe, a thriving inner city suburb originally inhabited by the Gadigal people, Pocket Passiv sits within a relic of Sydney’s 19th century Victorian terrace house boom.
Pocket Passiv’s project aspirations were guided by an ethos of not only environmental sustainability but also social and economic. The dwelling has been built to the Passivhaus Plus Standard, an esteemed accreditation for high performance and energy efficient buildings originating from Germany. Passivhaus Plus further acknowledges the building’s ability to generate as much energy as it consumes ultimately becoming a net zero energy building.
Nungalinya | Incidental Architecture

The Nungalinya project involved the staged replacement of five free standing 8-10 bed student accommodation ‘units’ over a period of five years.
The core idea of the project was to improve the capacity and appeal of the college by expanding its accommodation capacity in a climatically, culturally and economically responsible way .
Each unit sits on the site of a pre-exsiting 40 year old 2 bed unit and connects to existing services.
The new units allow for double the student capacity, with improved privacy, amenity thermal performance and site planning.
Climate was a very big consideration. Accessibility and cultural sensitivity were also key drivers.
Nungalinya operates on a very low level of funding, and therefore required these units to be built economically.
Fundamentally, success is determined from a student perspective. The new units are very popular and have had almost universal acceptance from students and staff.
Olive Tree House | Bastian Architecture

Olive Tree House is a new urban infill project, it has been designed to challenge the Australian norm of housing, it is half the size of an average Australian home, sits on a site half the size of an average site and provides flexible rather than large spaces.
Situated within sight of Stockton beach and the Hunter River the house responds to the coastal location. Planned for the inevitable summer afternoons at the beach and winter afternoons on the deck the house is flexible and allows for parts of the house to be left open to catch the coastal breeze or connect to the winter sun. The mature Olive tree is retained to provide shade and habitat for the site.
It is a small house in which every metre works hard to provide quality living spaces.