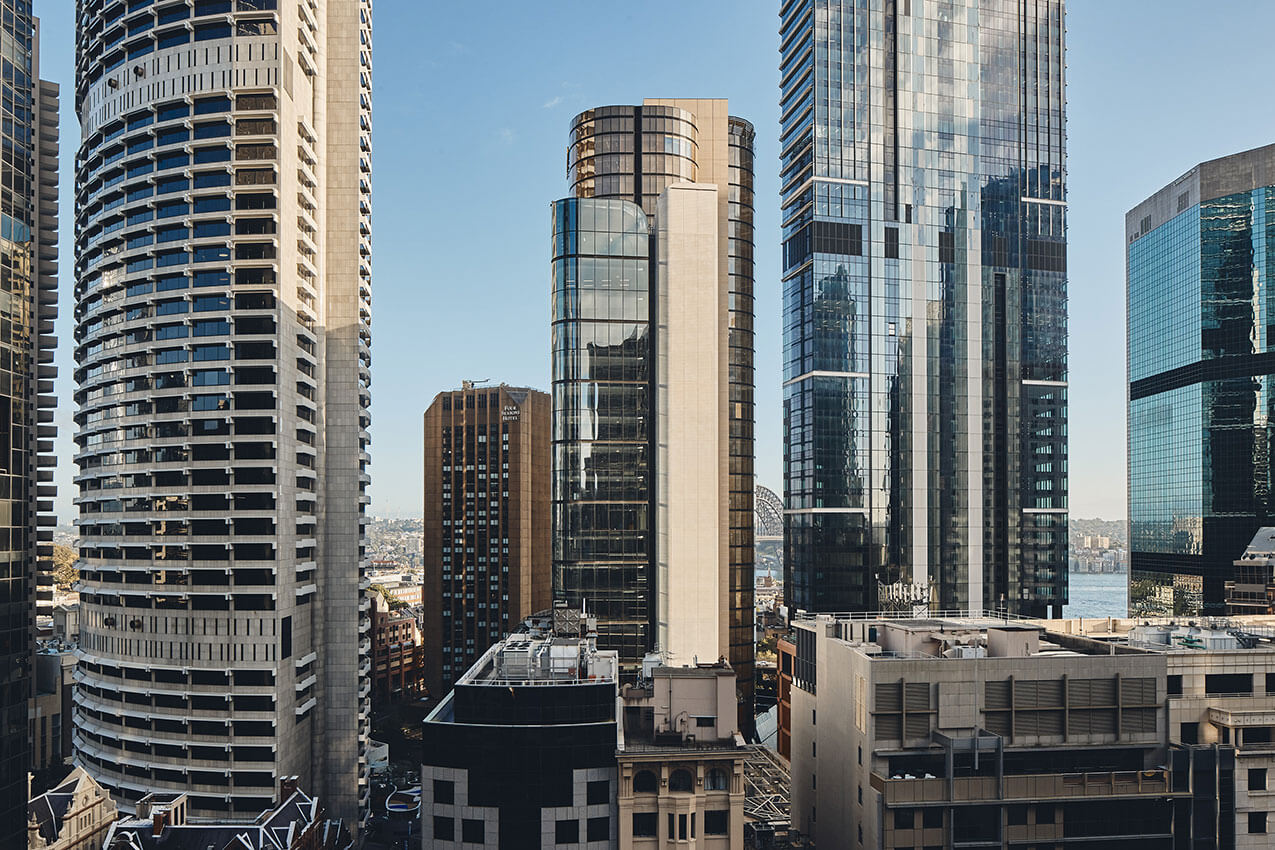The Oxlade | bureau^proberts

Conceived as a response to one of Brisbane’s most established river edge streets and the progressive shifting patterns of living and density in Southeast Queensland, The Oxlade is designed to strike a balance between the amenity of the single detached home and the luxury of a contemporary apartment building. The grand, subtropical quality of communal spaces bestows a sense of grandeur through the use of landscape, natural stone and the incorporation of public art particularly evident in the courtyard foyer space where the Water Mall provides an atmospheric coolth at arrival and frames the river beyond. This innate connection to the river and New Farm is carried through each residence with free flowing, light filled spaces purposely orientated to embrace views of the river, parklands, or city. Four separate floor plates across conjoined buildings allow light, landscape, and ventilation around the perimeter of all apartments, replicating qualities of the detached subtropical home.
Poly Centre 210 George Street | Grimshaw

