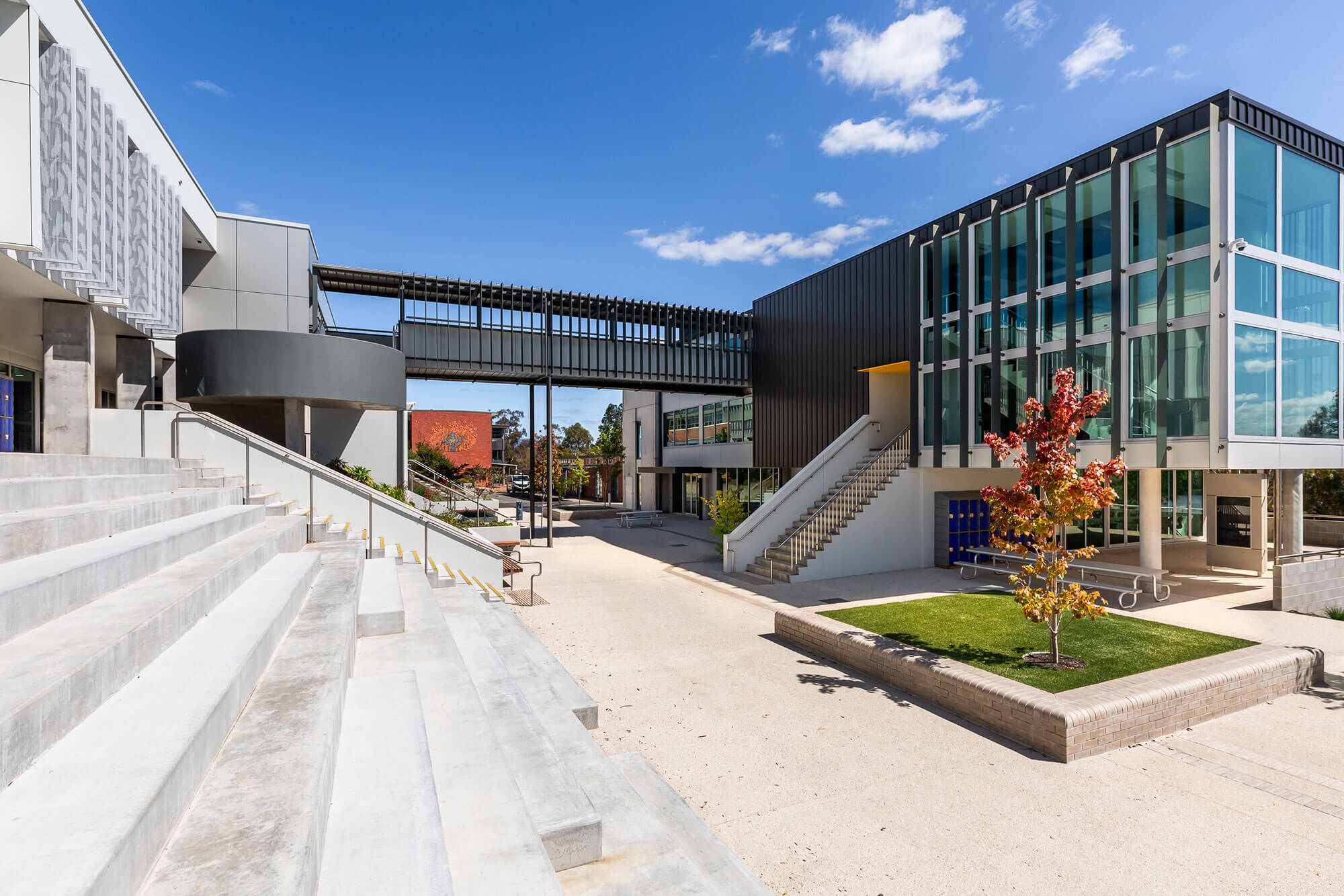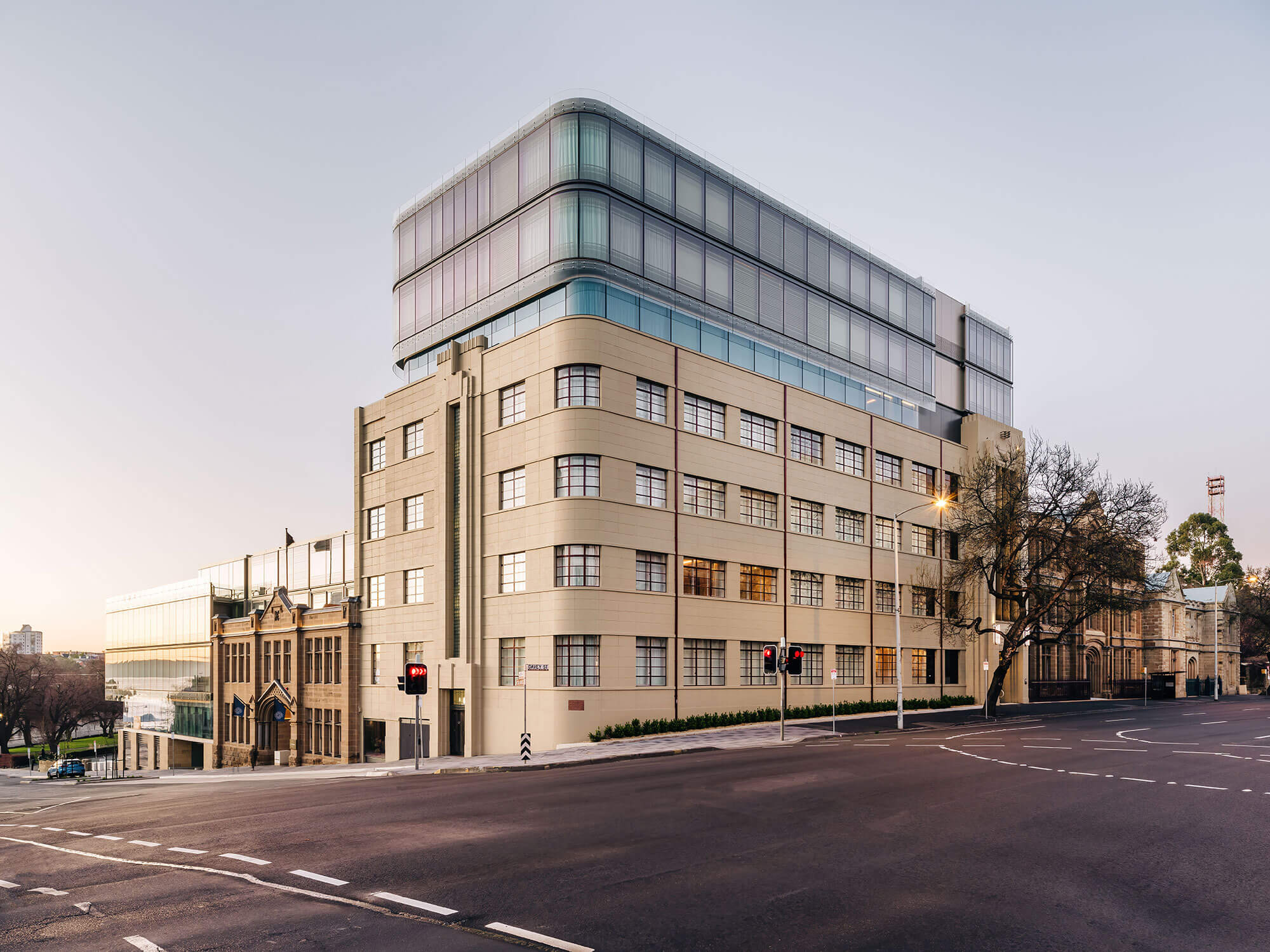The Rox Apartments | Core Collective Architects

The Rox Apartments makes a positive contribution to Hobarts urban realm whilst respectfully restoring and reinvigorating the surrounding heritage buildings. This project was spearheaded by a longterm owner of the heritagelisted property with a passion for its rich history. The development comprises a new apartment building with 15 apartments and ground floor commercial space, as well as the careful restoration of Scotch College (c.1880) at the rear of heritage listed Roxburgh House (c.1870).
The development is cited by the Tasmanian Heritage Council as a case study project, describing the conversion of the former Scotch College building into apartments as inspiring. The Rox demonstrates the potential for new housing in the centre of the city to increase density while responding to its heritage context with sensitivity, activating the ground plane and improving the quality of the urban realm.
St Virgil’s College – New Year 11 and 12 Facilities | Tim Penny Architecture + Interiors Pty Ltd

The year 11 and 12 facility provides new contemporary education spaces that are anchored into the 1961 campus plan, expanding and reinventing new external spaces. It is designed to optimise learning and provide seamless contemporary pedagogy, whilst providing a community asset that includes a great place to watch footy.
Parliament Square Hobart | fjcstudio (formerly fjmtstudio)

