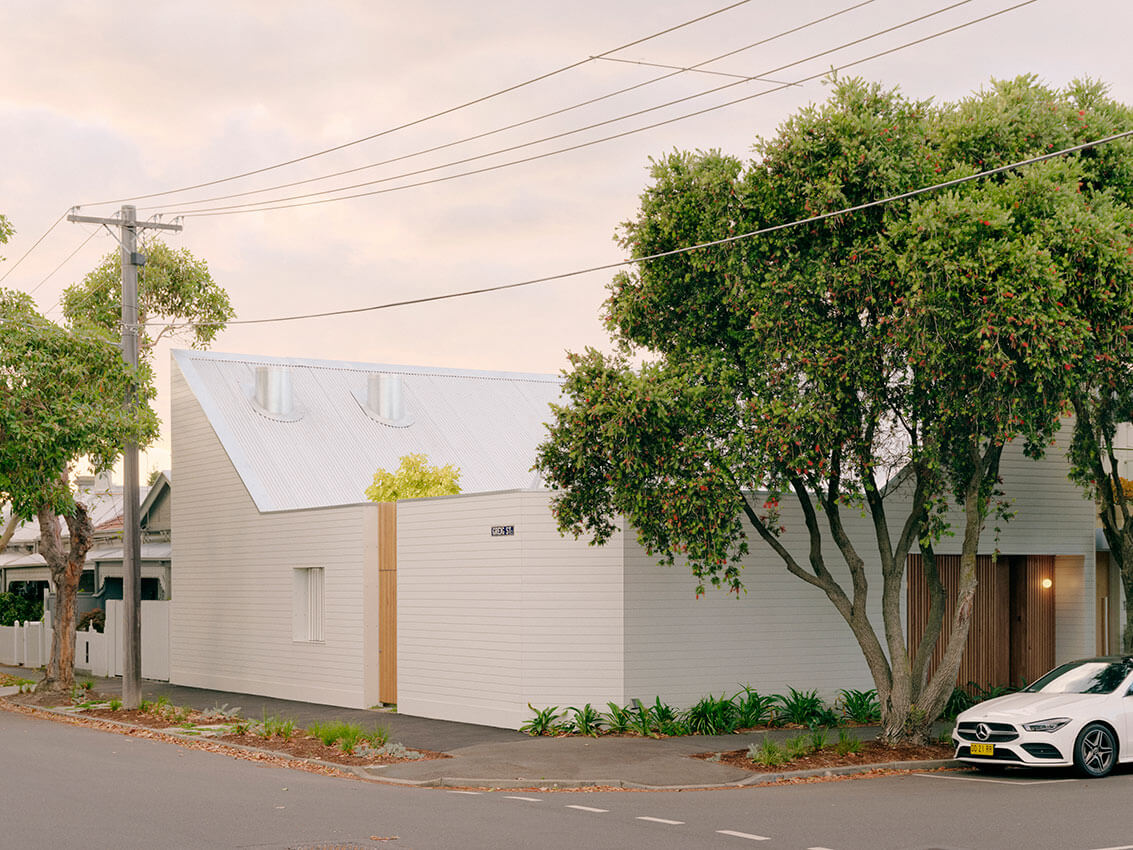Courtyard House | Clare Cousins Architects

Careful to consider its sensitive heritage context, Courtyard House reinterprets the previous condemned 1885 cornerstores scale, materiality, and modest street presence. The building is directly informed by the sites history, the shiplap cladding and galvanised roof establishing a contemporary expression of the past.
Unusually located at the centre of the street frontage, the southern courtyard enables a more dynamic interface between private outdoor space and the public realm.
Courtyard House is shaped from within, dissecting the traditional gable form for a home that is private yet open, contemporary yet figurative, modest but generous.
