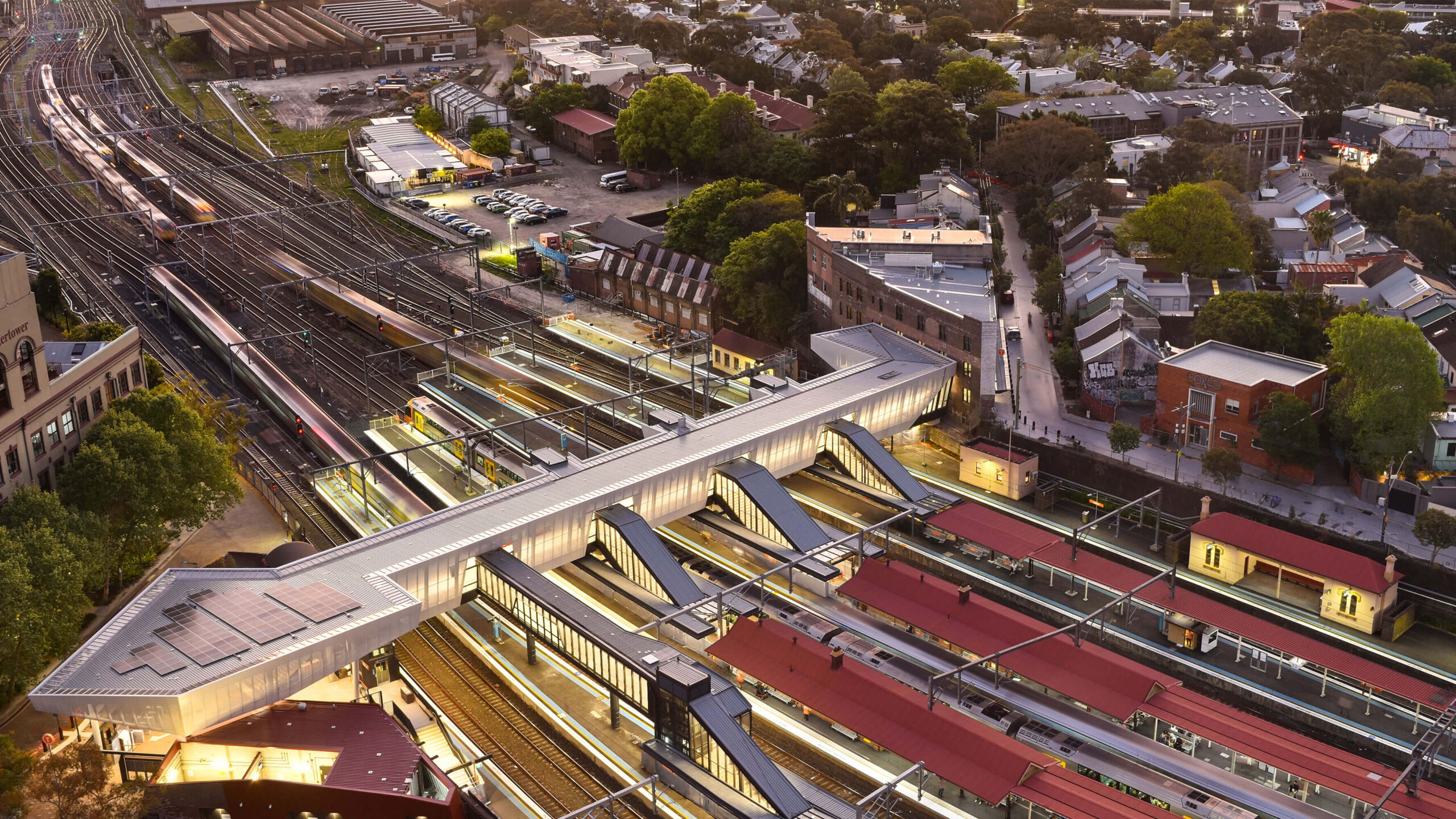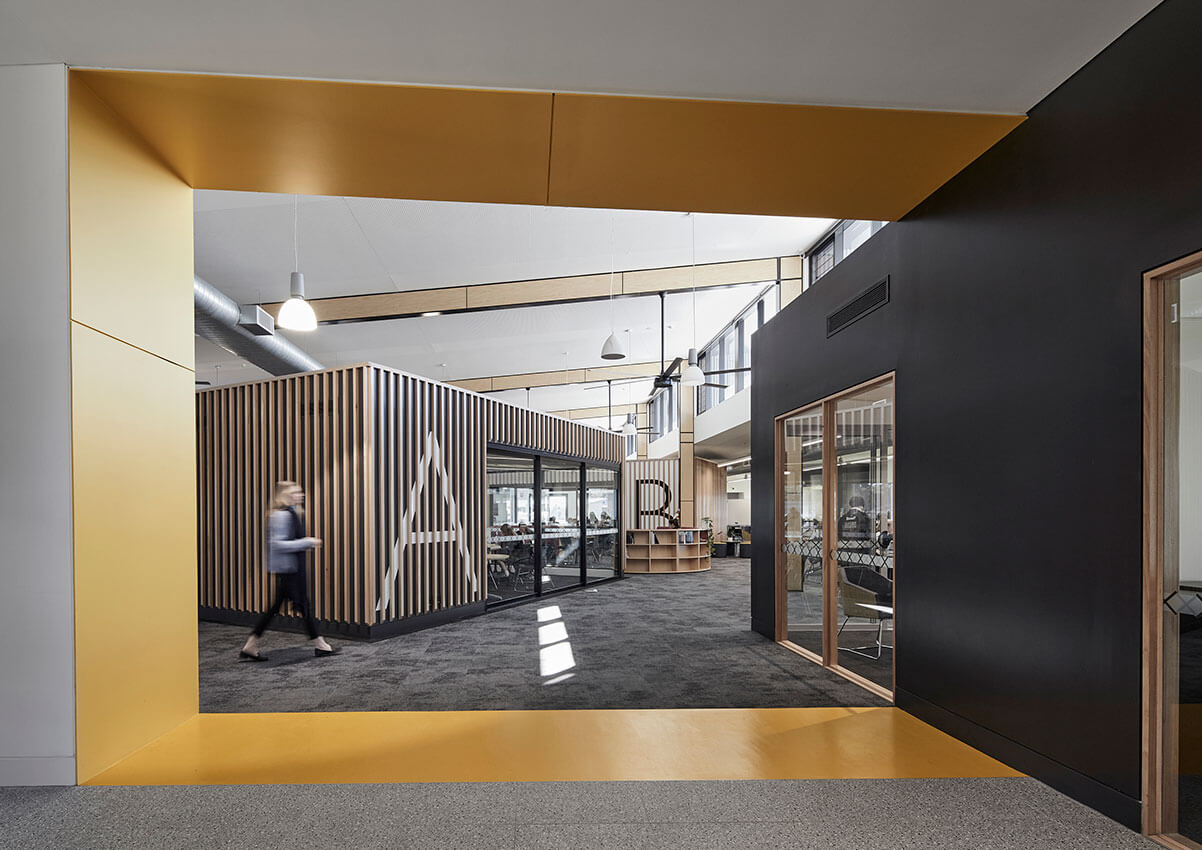Mangrove Creek Dam Visitors Centre | Slater Architects

The original Mangrove Creek facilities were lost in the Three Mile Fire in 2019. Central Coast Council reached out to Slater Architects with a brief was to redesign and recreate the Mangrove Creek Dam Visitor Centre, incorporating a new interactive visitor education centre, accessible amenities, picnic shelters and a children’s play area.
The design encourages insight into the natural environment, cultural heritage and highlights important components of the Central Coast’s water supply system. The design of the visitor centre comprises of a feature butterfly roof that is angled in 2 directions to embrace the views and orientation towards the dam.
Materials have been selected to reflect the natural environment and provide longevity and include natural finishes such as rammed earth, polished concrete, plywood, timber look screens, black steel and framing. The amenities building and picnic shelters have been designed with a similar aesthetic to provide a cohesive built form.
Transport Access Program – Tranche 3 | Transport for NSW Urban Design (Public Transport & Precincts)

The Transport Access Program (TAP 3) is a 10year, billion dollar project of station precinct upgrades across NSW. Design managed by Transport for NSWs Urban Design Team, the program goes beyond accessibility compliance to deliver bespoke, safe, pedestrianfriendly environments in complex urban neighbourhoods, regional towns, and heritage settings.
The TAP 3 program challenges traditional thinking, bringing an architectural and urban designled process to one of the most heavily regulated sectors within the built environment. The program spans 54 station precincts across city, intercity and regional networks.
It has delivered valuable place benefits that could easily have been abandoned in favour of cost and compliance. Improved access comes hand in hand with urban heat mitigation, Aboriginal and heritage interpretation, intuitive way finding and reduced visual clutter. By championing strong contextual public domain principles from the beginning, these station upgrades move beyond standardisation and repetition to positively contribute to the communities they serve.
St Philip’s Christian Education Foundation – Central Office | SHAC
SHAC have enjoyed working with St Philip’s Christian Education Foundation (SPCEF) for over a decade. It is our absolute honour to present their new Central Office & Teaching School project in Waratah. The 3-storey building is a civic contribution to the school community, with direct reference to the 1920’s St Philip’s Church, which remains adaptively re-purposed, and is the location of the commencement of the first St Philip’s College in 1982.
The form of the building and materiality compliments the existing church, without mimicking it. It is a long simplified rectangular form accented with moments of delight. The skillion roof ensures a wash of soft light permeates through the building. The contrasting banded dark brick on the new building juxtaposes the original decorative cream ecclesiastical bricks.
St Philip’s Christian College Cessnock Senior Building | SHAC

