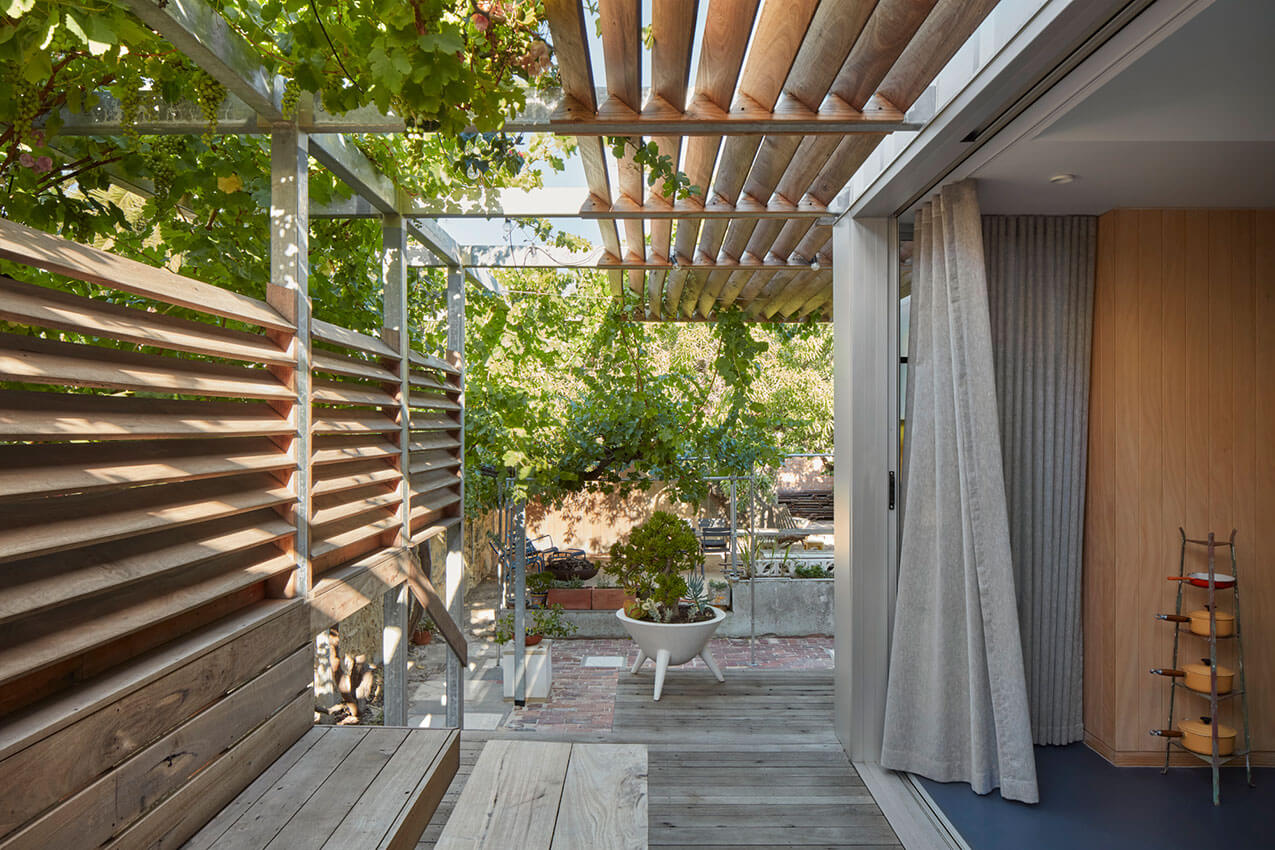East Street Alterations & Additions | Philip Stejskal Architecture

For us this project encapsulates the essence of what a modest alterations and additions project can mean for an existing, longinthetooth family home.
The home consists of three elements a workers cottage to the street, a subsequent leanto and an even later tworoom brick addition to the rear. It was the deterioration of the central portion that led to this project.
The heritage cottage and brick addition were retained and restored, the central leanto carefully excised and a new addition grafted in its place.
The new intervention has not only healed a wound, but has given existing elements new meaning and cohesion, brought environmental resilience to the overall home, and prolonged its relevance and longevity in the face of climate and evolving family needs.
It has shown that a modest investment, strategically employed, can be transformative.