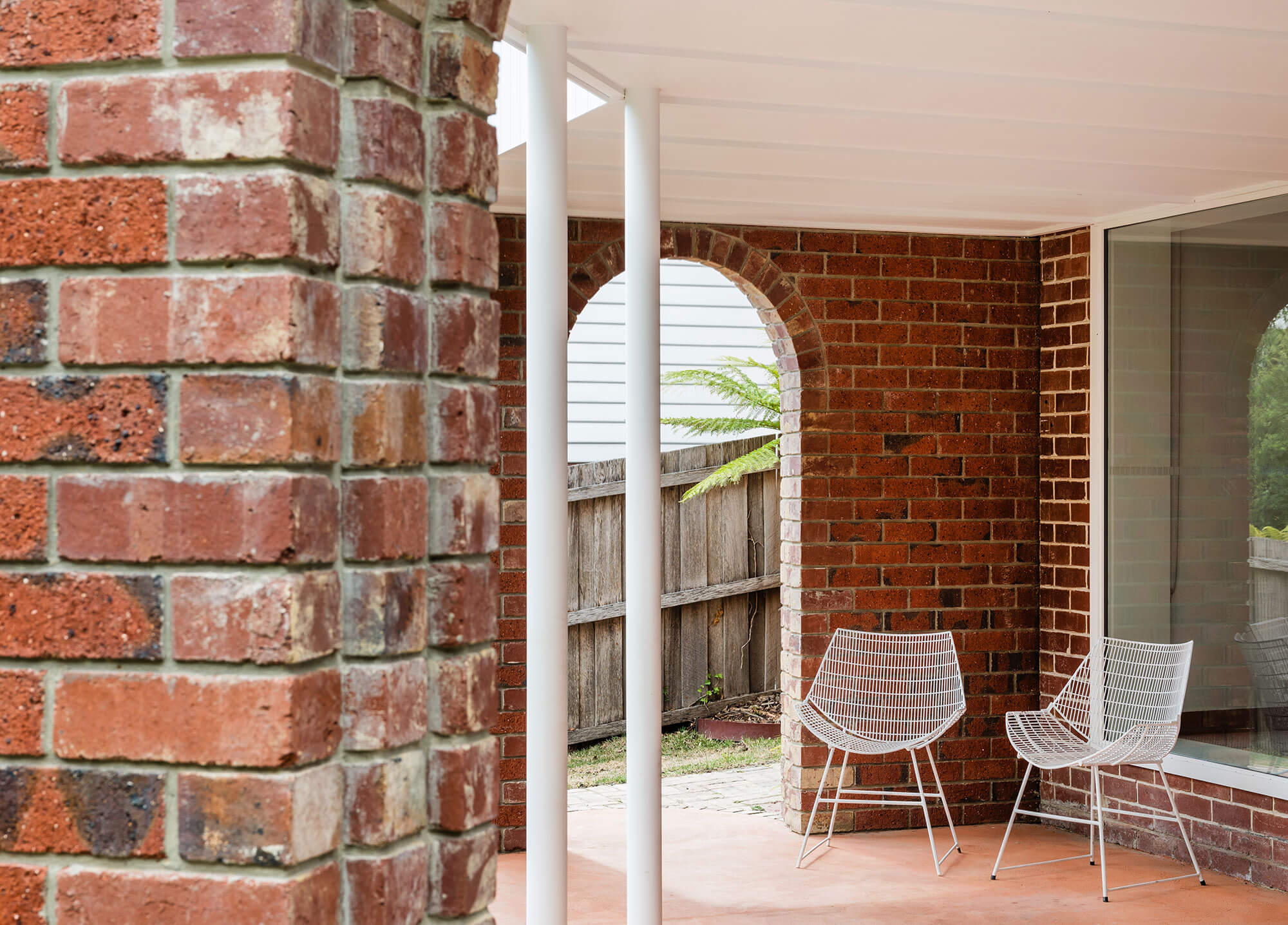Lisa and Matt’s Place | Bek and Hame

The project, a rear extension to a much loved quintessentially Hobartian red brick family home, facilitates greater outdoor connectivity and natural light to a previously closed garden façade. Though the employment of connected upper and lower storey space and eye directing planes, inviting views toward the garden whilst editing out the adjacent properties, the project ensures both upper and lower storeys meet the needs of the backyard devoted occupants. Small moves for big impact underpins the approach, including the conversion of an unused under croft space into a lightfilled family rumpus room, the addition of a garden accessing internal staircase to a north facing family dining space and kitchen, and the carefully crafted restoration of the existing front rooms of the home. By enacting the ideology of doing more with less, the project encapsulates the achievement of greater family liveability within a footprint reflective of a contextually sensitive scale.
