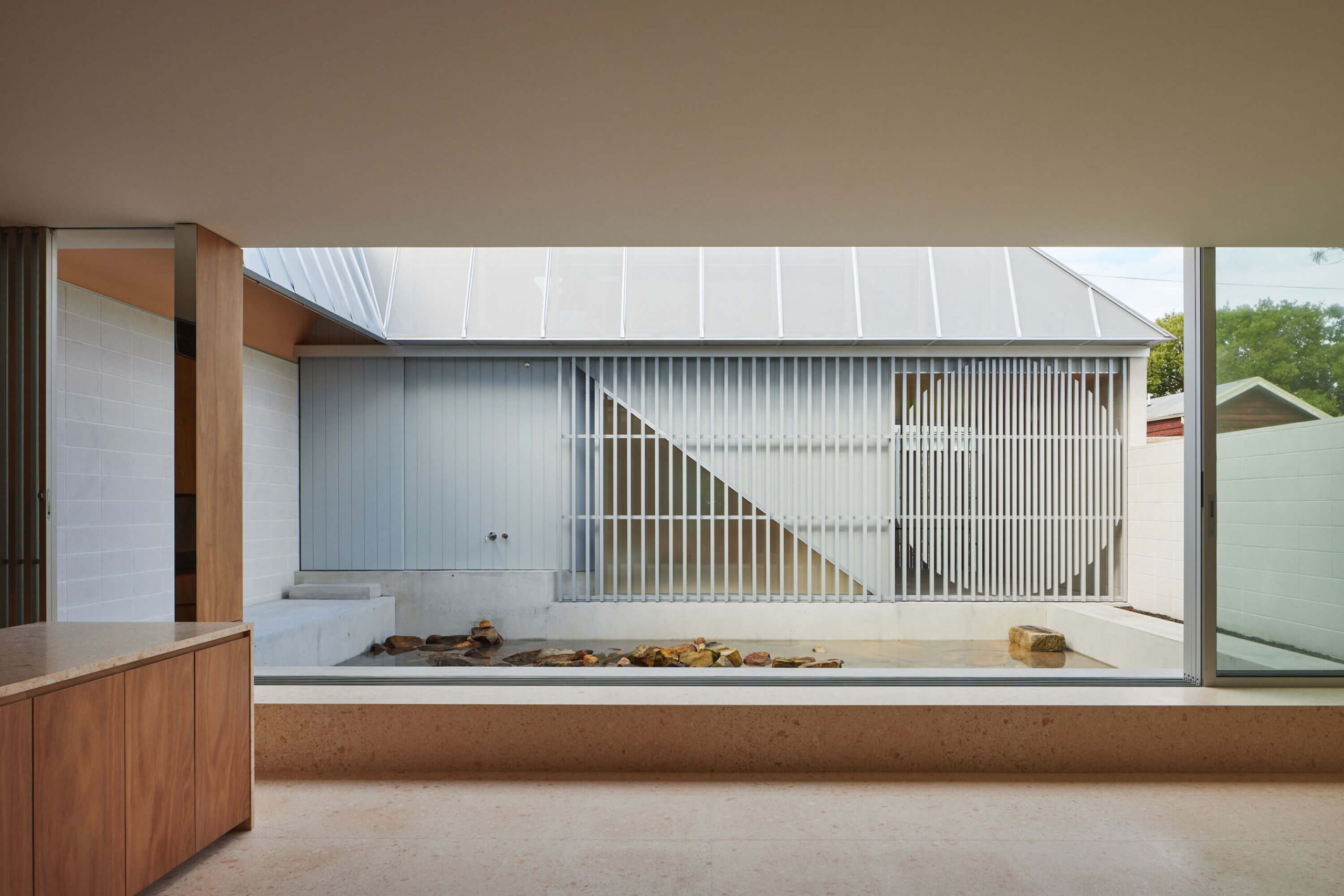Arcadia | Plus Minus Design

With no interest in architecture, our clients intended to commission a project home builder. Fortunately, their son convinced them otherwise.
The approach balanced heritage and reality, with original features restored when possible and no Pinterest driven gimmickry.
Skylight shafts were placed between original plaster details. An extension and new laneway structure provide parking and new accommodation.
A new roof sits behind the existing tiled roof and houses a new attic with perforated screens for shade, privacy and security.
An unexpected gift was the discovery of sandstone bedrock which was flooded to create a calming pond.
Ground level includes comfortable/accessible accommodation while additional multi function bedrooms accommodate frequent family visits.
The design also accommodates a lifetime’s accumulation of bric-a-brac and the home is now truly lived in.
From the overall scheme to the finest detail, our team has successfully negotiated 100 year old materials with contemporary amenity to see Arcadia into its next chapter.
