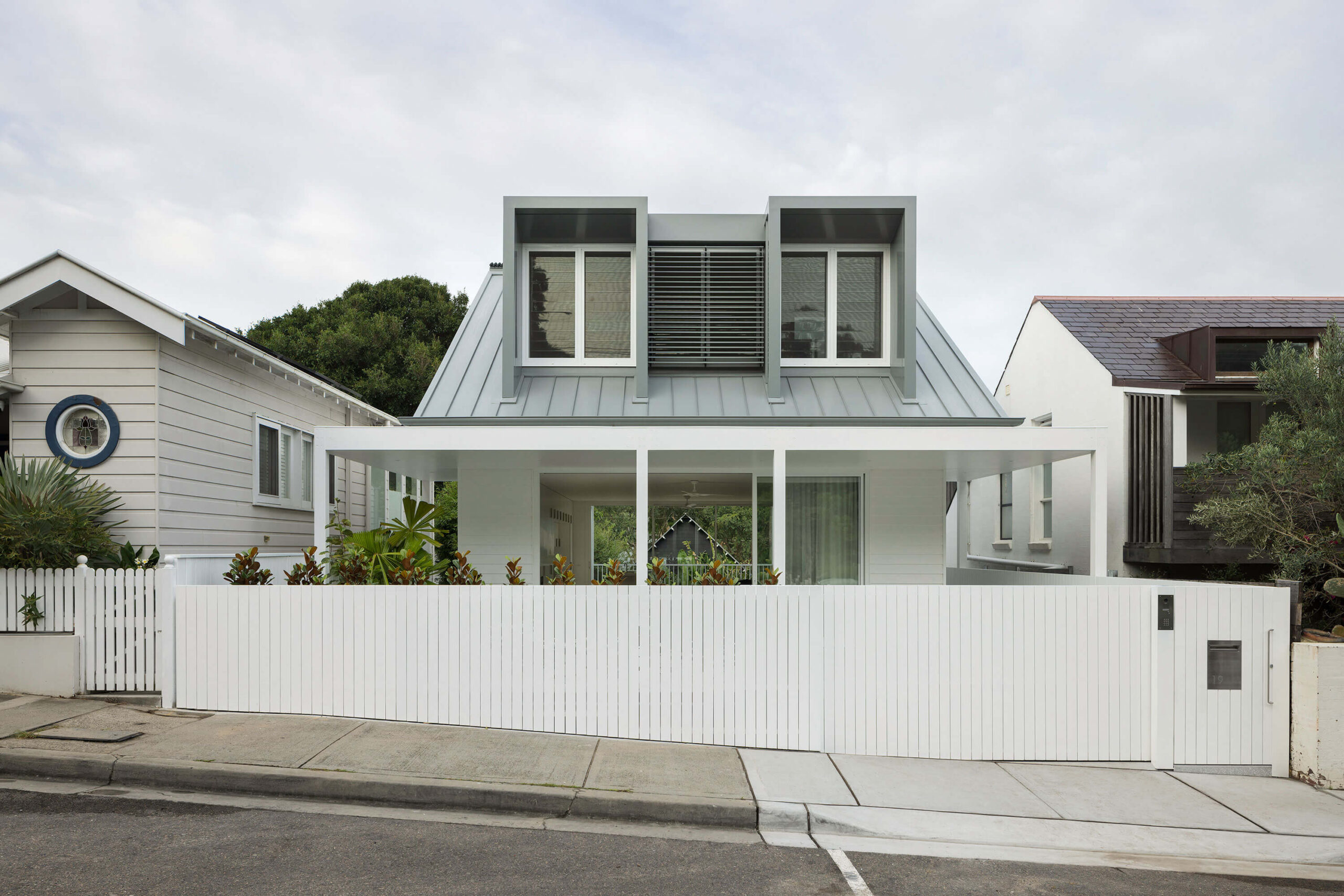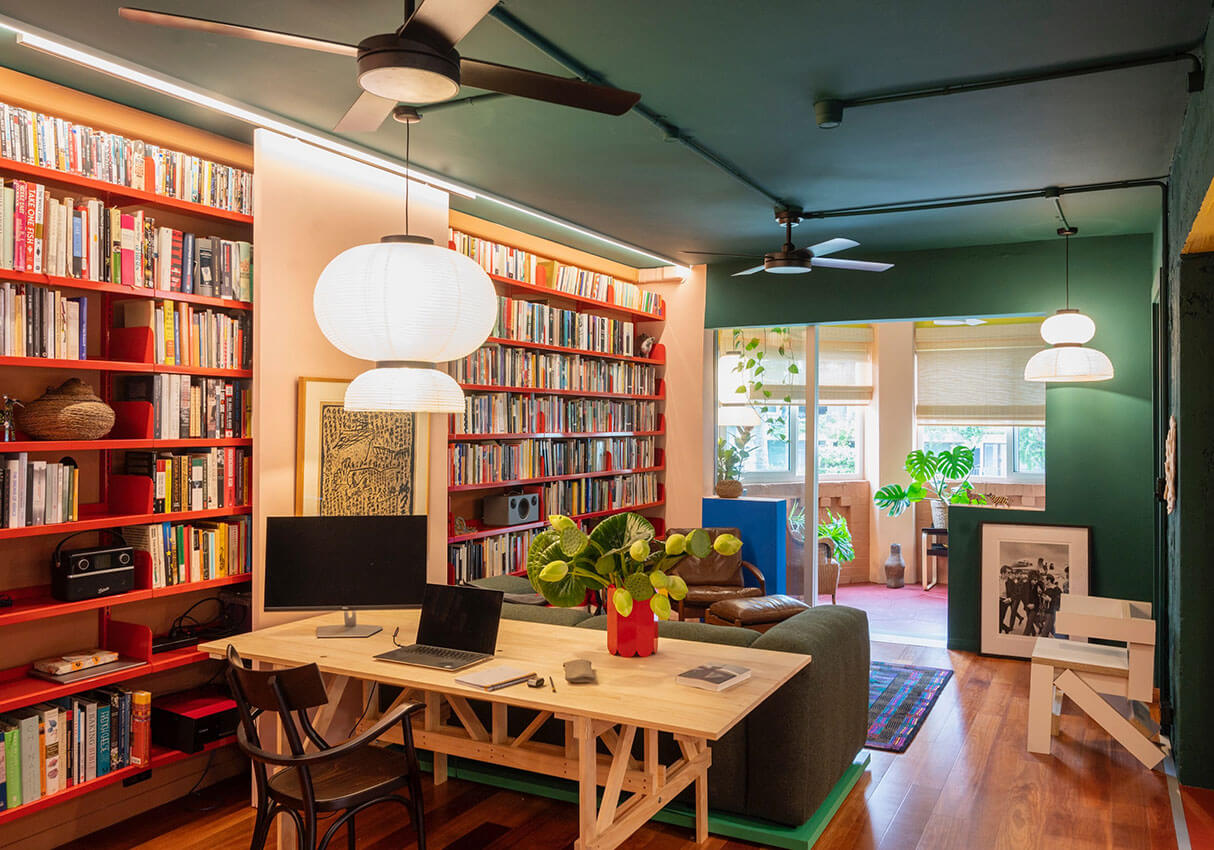Watsons Bay House | IAN MOORE ARCHITECTS

Located within the Watsons Bay Heritage Conservation Area, this new 3 level house adopts a traditional gable roof form, with front verandah, weatherboard cladding and metal roofing in accordance with the development controls. The site falls from front to back, allowing a semibasement level to address the rear yard, while an attic storey within the pitched roof accommodates the two bedrooms and glass roofed
bathroom. Living spaces on the middle level open fully to the verandah and front yard and at the rear to an elevated balcony, with significant views into the tree tops of Camp Cove Reserve.
While adopting a traditional building form, the house is in all other ways a contemporary interpretation of the cottages of the original fishing village, with greater connection between inside and out and access to significant views of the national park at the front and public reserve at the rear.
Apartment for an Older Man | Plus Minus Design with Lymesmith

