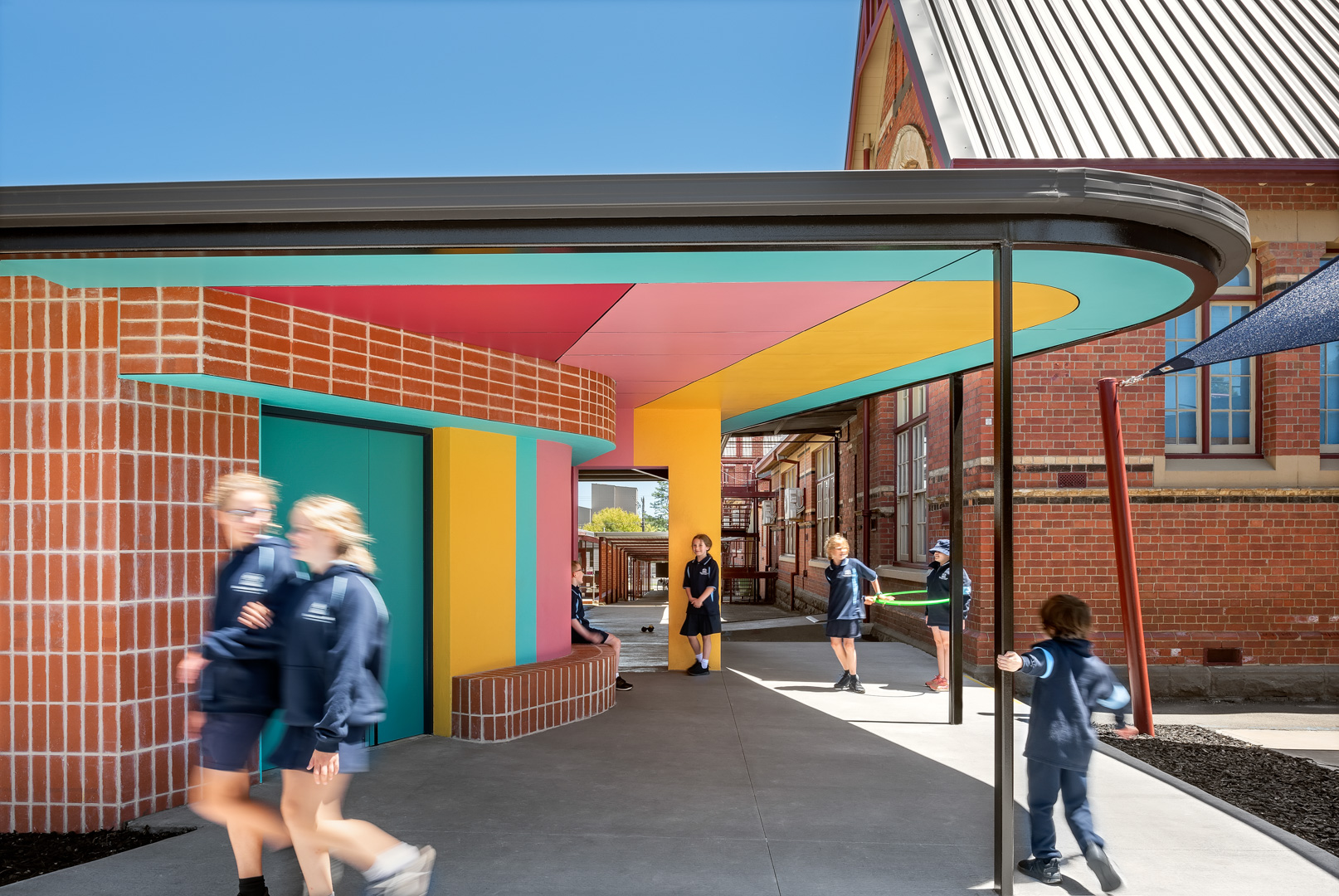Macarthur Street Amenities Pavilion | Searle x Waldron Architecture

Raptor Rehabilitation Centre, Healesville Sanctuary | Harrison and White

The new Raptor Rehabilitation Centre at Healesville Sanctuary is a leading recovery facility for large native birds, and is adjacent to an existing animal hospital. The design of the flyway is carefully considered to provide a natural environment that minimises distractions for the birds. The building adds to a suite of architectdesigned projects at the Sanctuary, and builds on a tradition of innovation in both animal protection and architectural expression.
The building is in reverse and continuous skin of timber battens on the inside with an exoskeleton steel frame expressed externally. This is to minimise protrusions for the birds as they regain the ability to fly.
Macarthur Street Amenities Pavilion | Searle x Waldron Architecture
Macarthur St Amenities Pavilion is both functional and playful. Opportunistically taking a simple brief to upgrade school bathrooms, it finds layout and budget efficiencies to deliver more with less. Reducing the existing building footprint and spatially adapting a largescale mural, the project creates active edges for student play, learning and assembly.
Prioritising reuse, the sustainable, economic, and social value of retaining existing fabric is realised. A new canopy reorients the building towards the street, creating a public frontage and valuable outdoor learning and play space. Vibrant mural colours wrap around the chamfered corner and soffit. Red bricks matching the heritage school buildings form a recessed seating nook. A community gesture, the canopy frames a new entry, directing students towards the assembly space.
Reflecting the schools motto, Where the Past and Future Meet, the colourful connection between the canopy, verandah and adjacent heritage building demonstrates the projects unique connections to context.