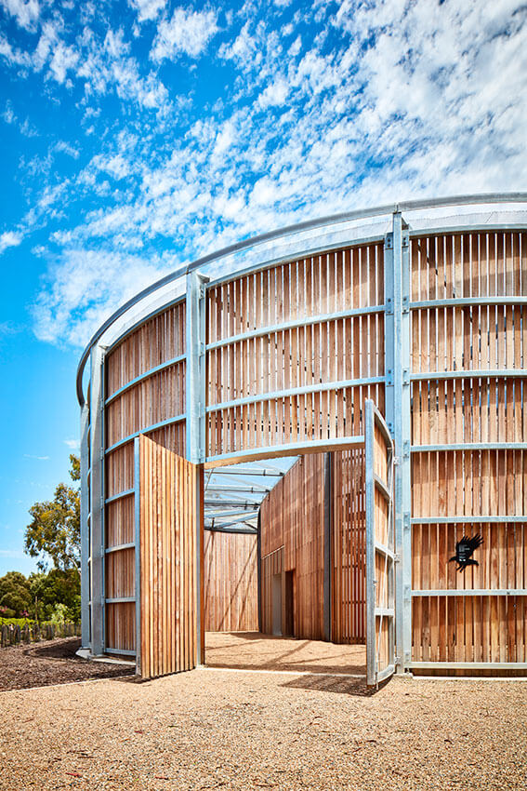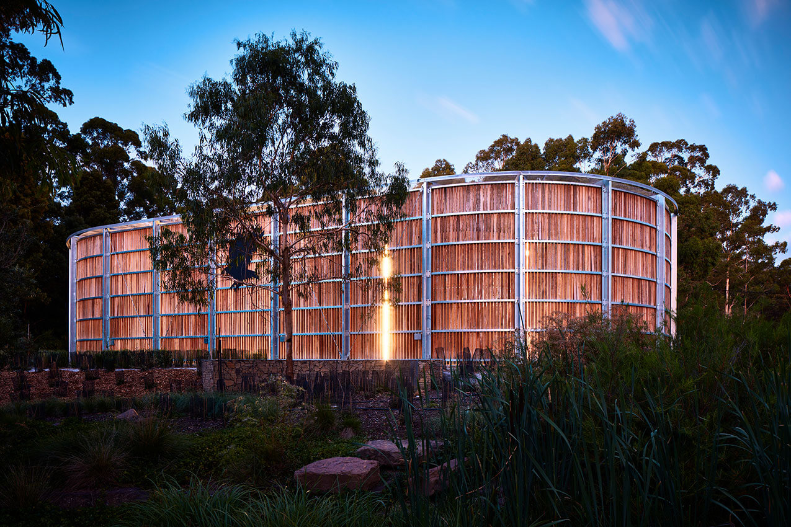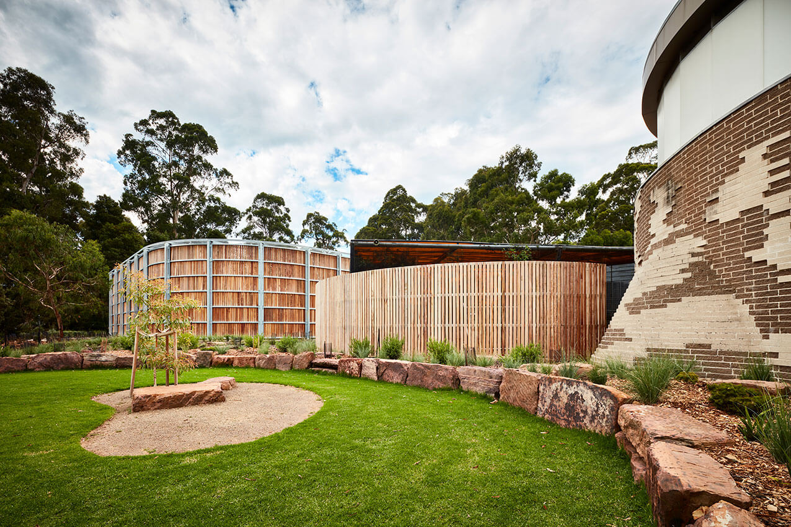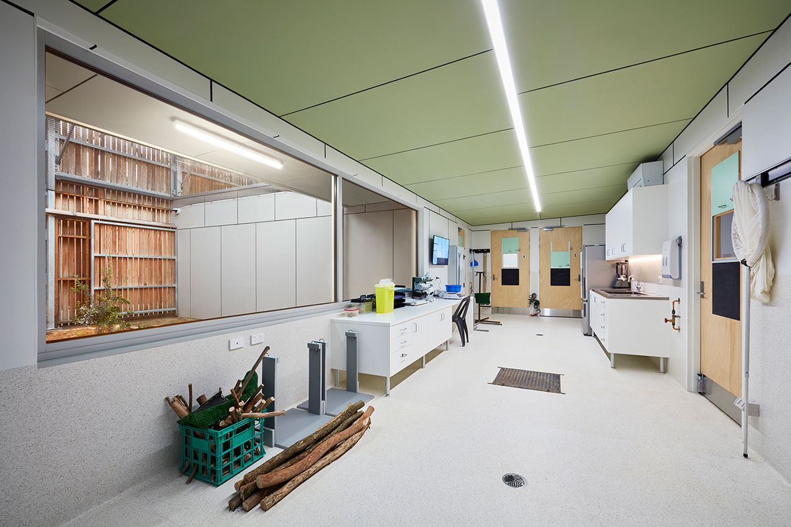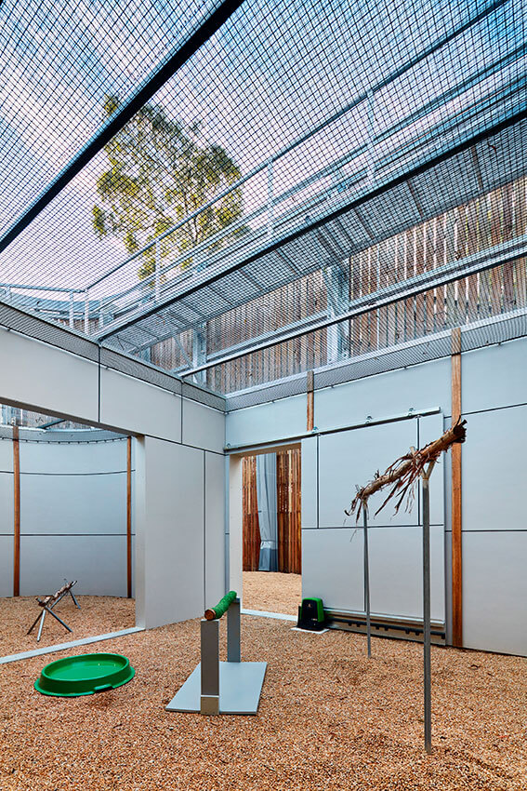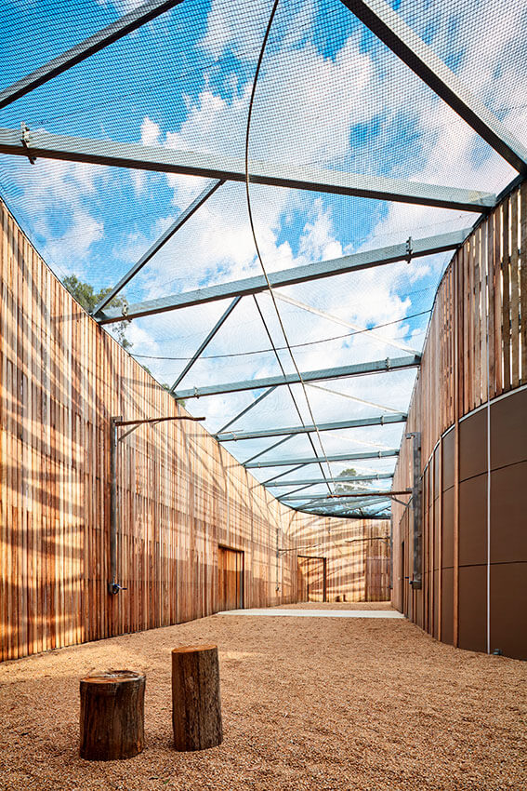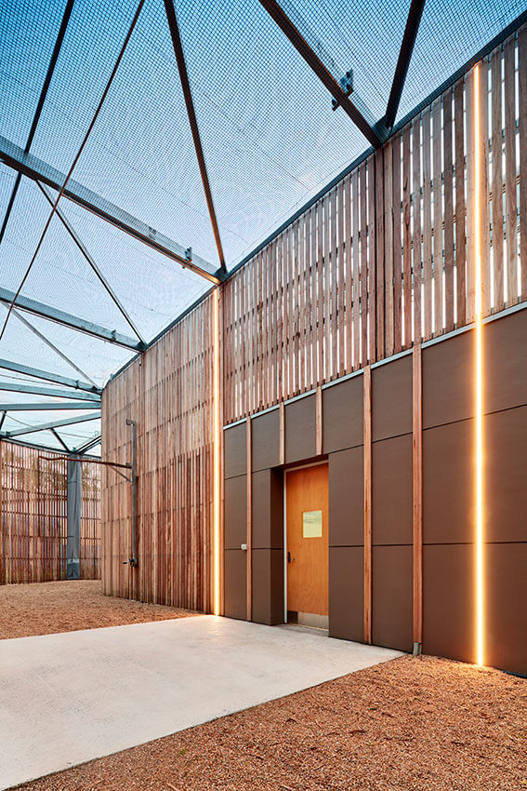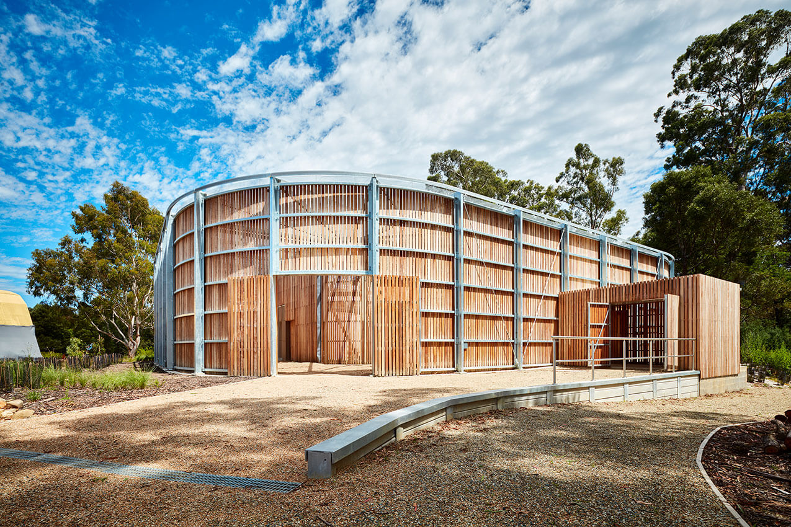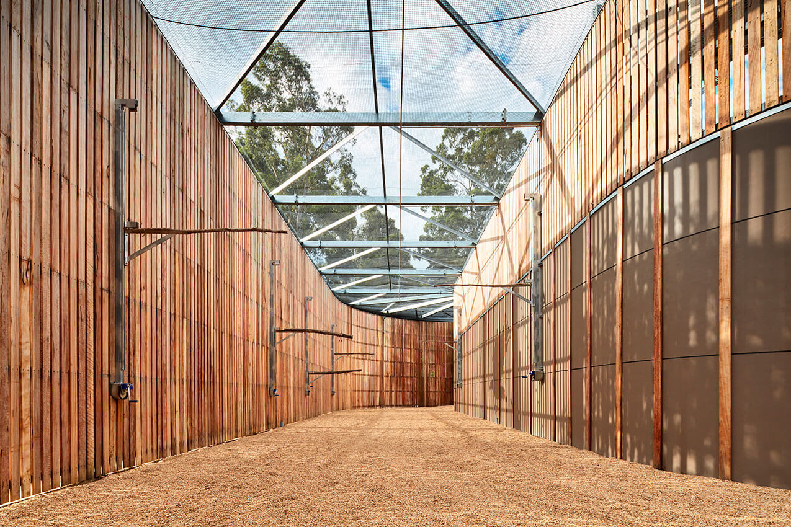Raptor Rehabilitation Centre, Healesville Sanctuary | Harrison and White

2024 National Architecture Awards Program
Raptor Rehabilitation Centre, Healesville Sanctuary | Harrison and White
Traditional Land Owners
Wurundjeri
Year
Chapter
Victorian
Category
Regional Prize (VIC)
Builder
Photographer
Media summary
The new Raptor Rehabilitation Centre at Healesville Sanctuary is a leading recovery facility for large native birds and is adjacent to an existing animal hospital.
The design of the flyway is carefully considered to provide a natural environment that minimises distractions for the birds. The building adds to a suite of architect designed projects at the Sanctuary and builds on a tradition of innovation in both animal protection and architectural expression.
The building is in reverse and continuous skin of timber battens on the inside with an exoskeleton steel frame expressed externally. This is to minimise protrusions for the birds as they regain the ability to fly.
Project Practice Team
Stuart Harrison, Design Architect
Rachel Ang, Project Architect
