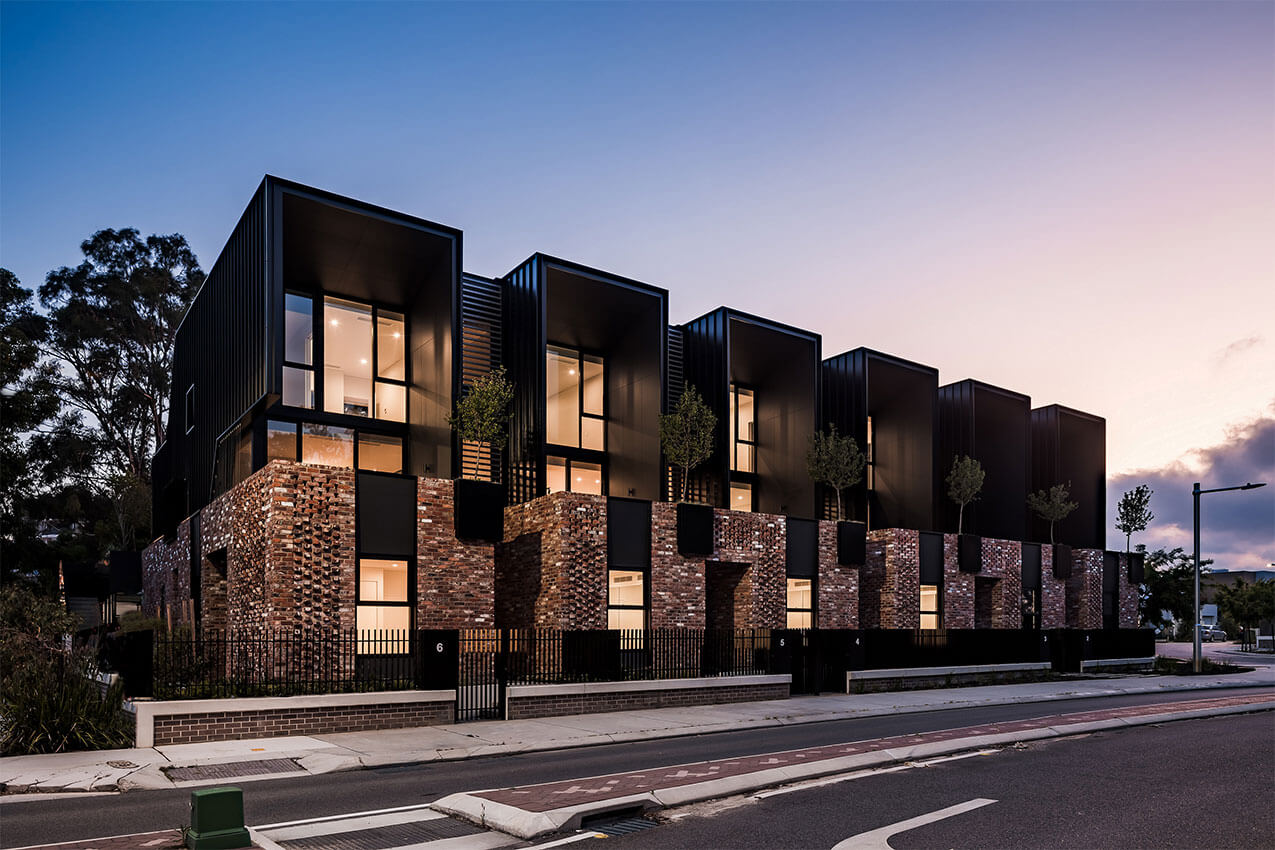Park Terraces | Hillam Architects

Park Terraces comprises twelve luxury terrace homes on a prominent site within the Montario Quarter redevelopment precinct. This setting provided an opportunity to craft an exemplar for multigenerational inner suburban living activating the various frontages.
Conceptually the project demonstrates how a variety of townhouse typologies can be merged with elements of apartment living.
With a sturdy recycled brick base and distinctive nontraditional roof forms, each home is expressed through recurring vertical elements, characterized by an elegant interplay of metal screens, projecting roof canopies, thoughtfully detailed metal and an elevated landscape to enliven an otherwise subdued exterior palette.
Climatesensitive doublesided layouts capitalize on an elevated communal amenity area to provide an abundance of balanced natural light, crossflow ventilation, and multiple outlooks.
In meeting the client’s brief for a desirable “missingmiddle” outcome, Hillam Architects are proud to have designed a viable, climateresponsive alternative to apartment living for a diverse range of households.
Apartment 408 Eden Floreat | Hillam Architects

