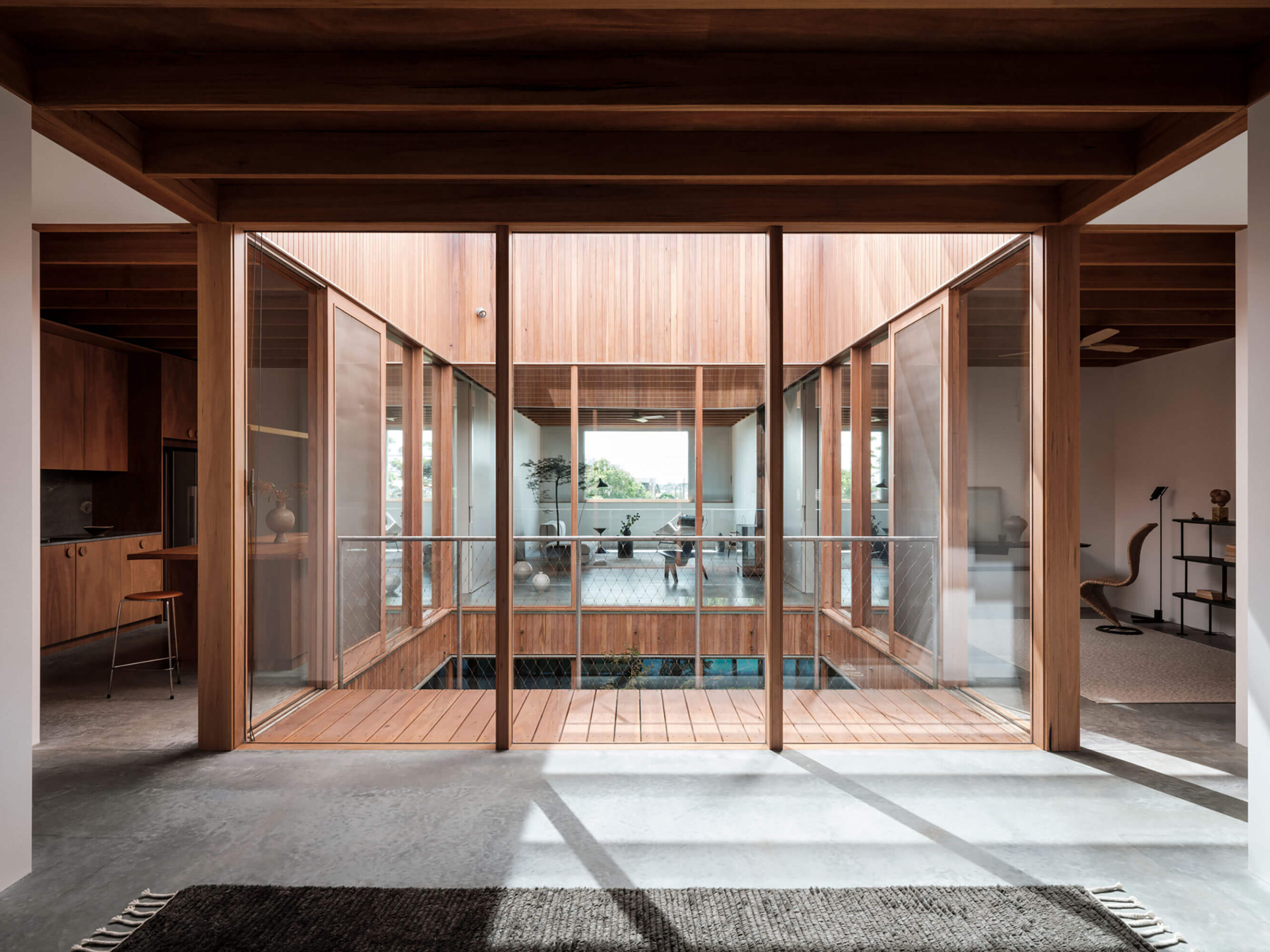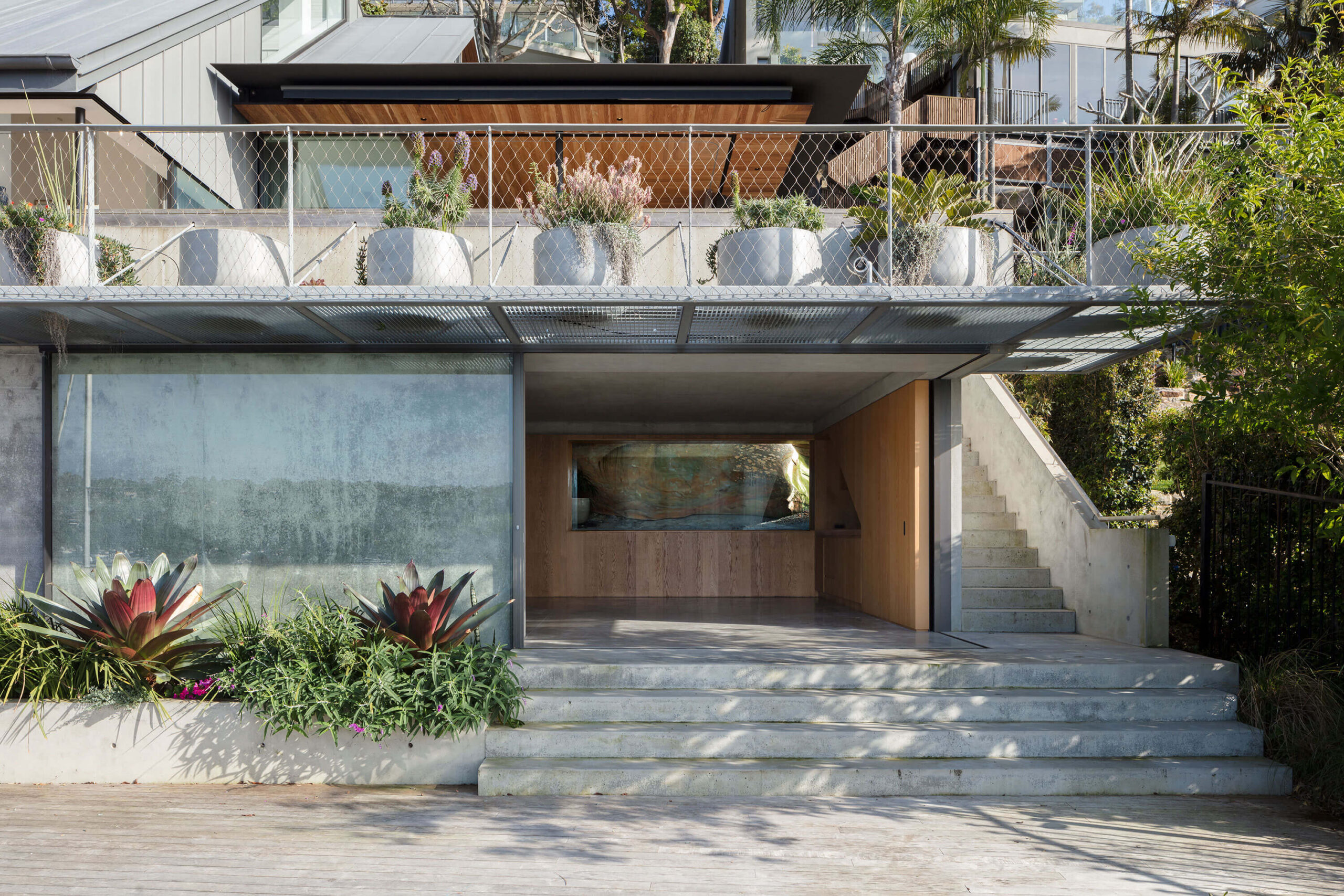Shed House | Breakspear Architects

Shed House, built for a couple and their three children, is a place that harmoniously blends work and home life with landscape. The couple have a passion for making furniture and have entwined their professional and domestic life by jointly operating a fabrication/design business. Shed House provides a balance for their lifestyle by conceptualising a house over two distinct levels, arranged with deliberate adjacencies and separations. The design emphasises rationality and legibility, while introducing a central courtyard as a counterpoint that brings in the ephemeral qualities of the surrounding landscape, seasons and weather. From the imposed order, juxtaposed with natural phenomena, a liberating atmosphere is created for daily life.
Hill House | Breakspear Architects

Hill House gracefully rests upon the Seaforth escarpment, offering a panoramic prospect of the harbour towards Spit Bridge. The house was built in 1980 by the current owners and has catered to the needs of a growing family living by the sea. More recently, with their kids grown-up, the owners found themselves living alone in the house whilst enjoying frequent visits from their adult children and grandchildren. The renovation of Hill House aimed to seamlessly blend its role as a cosy abode for two and a gathering space for the extended family.
The approach focused on preservation, whereby the existing house was largely maintained, and yet transformed with seamlessly integrated new outdoor spaces that connect with the landscape. Inspired by the Sydney School character and ecological principles of the original home, the renovations make the home whole with surrounds, inviting the interior to meld with the garden, topography and harbour setting.