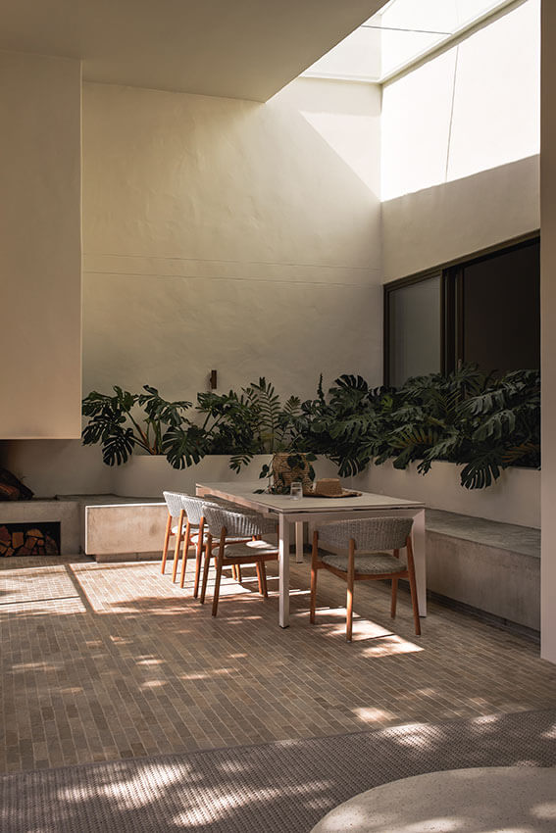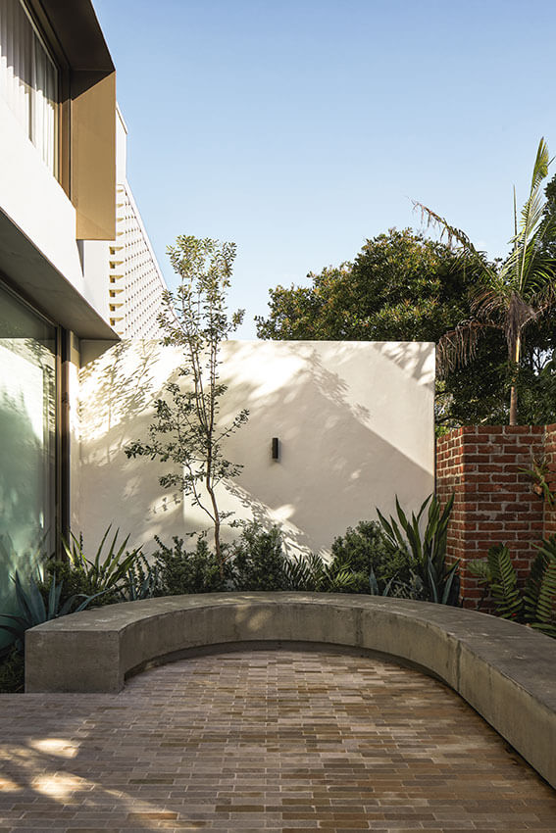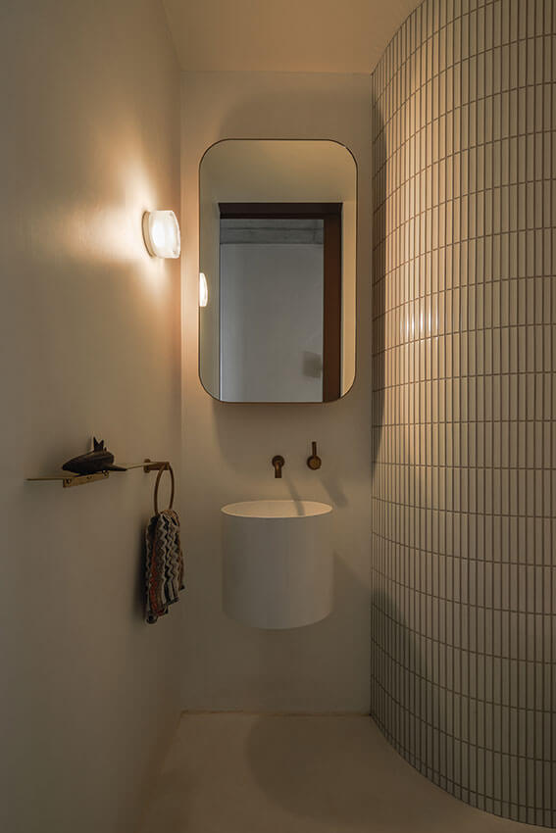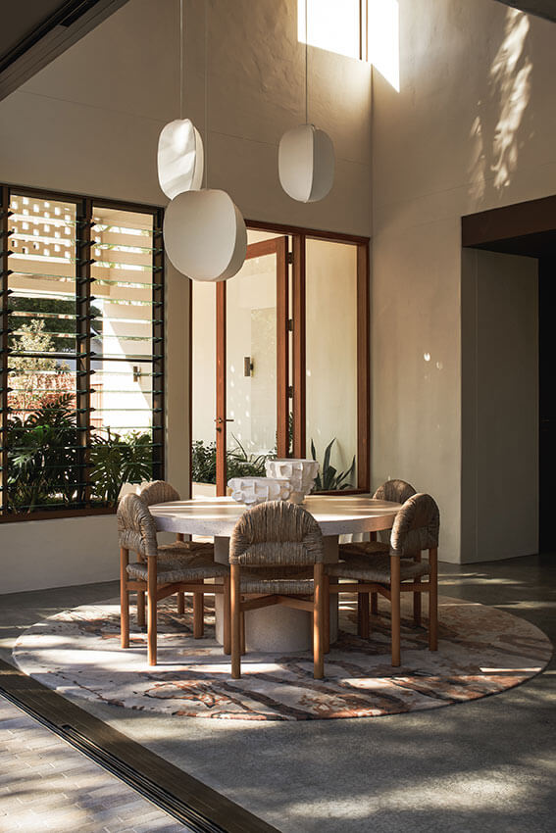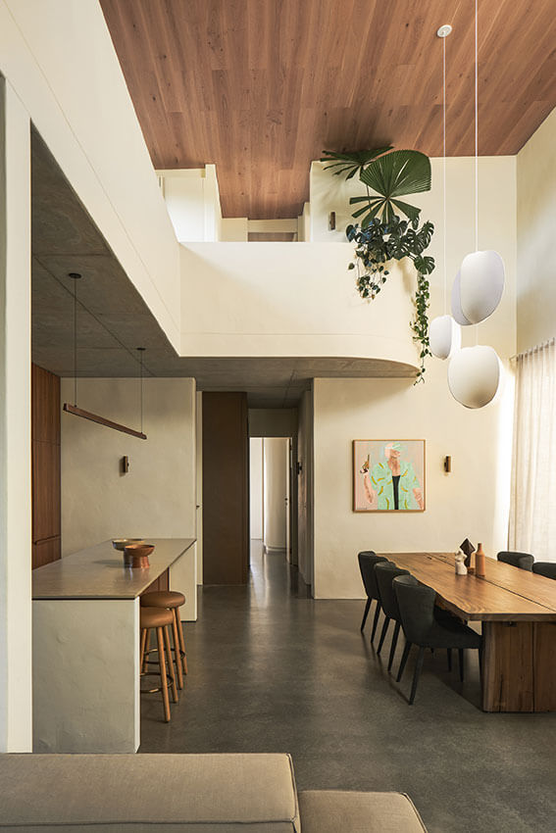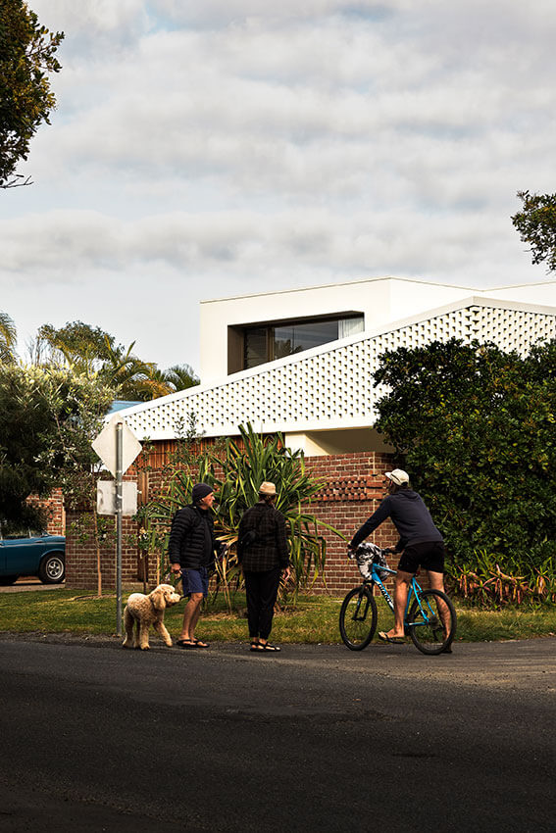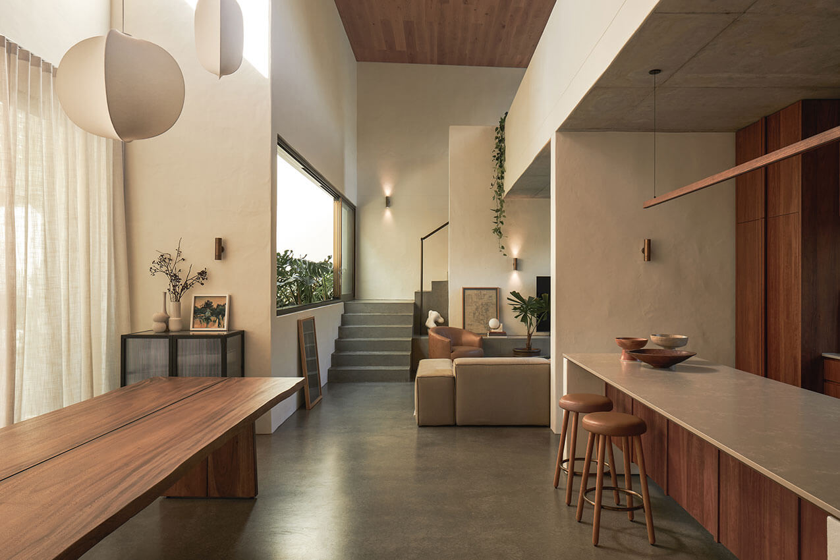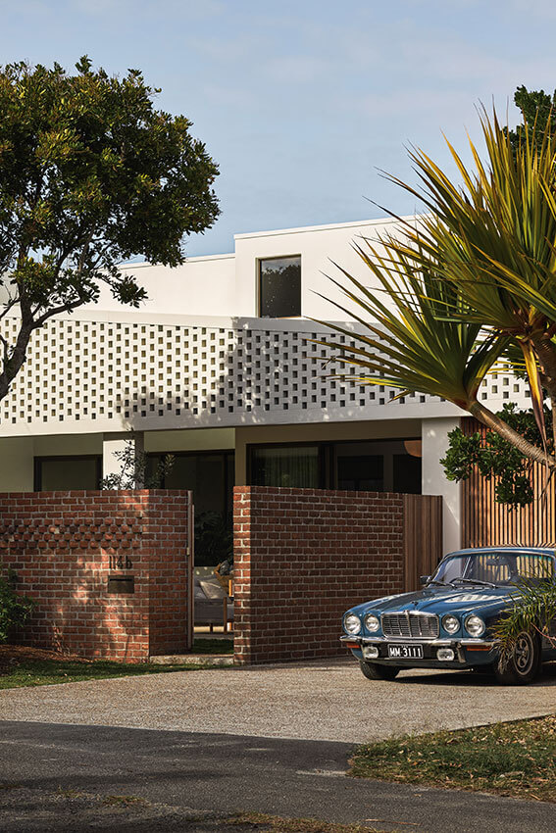Ziggys’ Villas | Harley Graham Architects
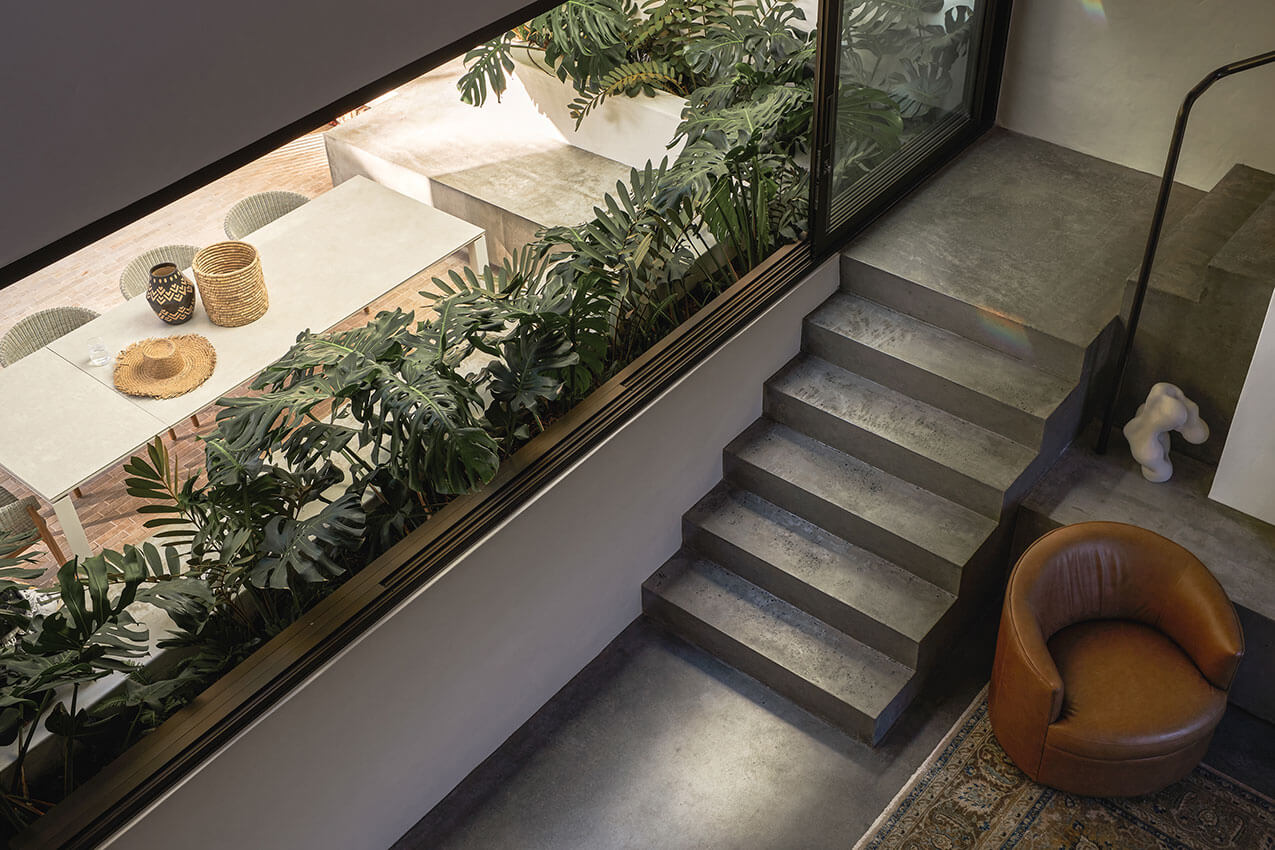
2024 National Architecture Awards Program
Ziggys’ Villas | Harley Graham Architects
Traditional Land Owners
bundjalung country
Year
Chapter
New South Wales
Category
Builder
Photographer
Media summary
Ziggy’s Villas in Byron Bay respond ingeniously to surging housing demand in a picturesque coastal locale. Situated just 50 meters from the beach on a 710m2 suburban plot, these interconnected residences exemplify a progressive strategy for achieving density. The project, featuring two 3 bedroom homes with individual gardens, pools, and garages, strikes a harmonious balance between maintaining Suffolk Park’s relaxed ambiance and meeting the need for increased density.
Thoughtful design and strategic corner block utilization create distinct entities with separate street frontages. Built during the pandemic, cost-effective measures, such as blockwork and streamlined construction, were employed. The exterior showcases a solid textured red brick fence, enclosing a garden, plunge pool, and double-height outdoor room, fostering an open, inviting atmosphere that seamlessly blends indoor and outdoor spaces. Ziggy’s Villas exemplify commendable densification and neighborhood preservation amid a housing shortage.
2024
New South Wales Architecture Awards Accolades
New South Wales Jury Citation
Commendation for Residential Architecture – Multiple Housing
There’s something special about Villas and you feel it as soon as you cross the threshold of the jagged brick wall that secures the perimeter of the site. The very private courtyard expands into an unusually large, covered living space with double height ceilings, built in planters and thriving vegetation. In the sub-tropical climate of Byron Bay, the primacy of this space suggests how the villa is best experienced.
The Jury was unanimous that this project should receive recognition for the beautiful interplay of space, and the harnessing of light and shade to create truly memorable architecture.
Ziggy’s Villas offer unparalleled privacy, shielding us from the busy beach entry. The clever use of double heights makes our home feel spacious, both inside and out, with an openair doubleheight space capturing the invigorating sea breeze. Our choice of durable materials, including concrete and microcement, ensures a lowmaintenance living environment. The solid textured red brick fence provides a private oasis, and the residence seamlessly integrates with the coastal surroundings. Ziggy’s Villas not only afford us tranquility but also embody a sense of spaciousness, durability, and ease of coastal living.
Client perspective
