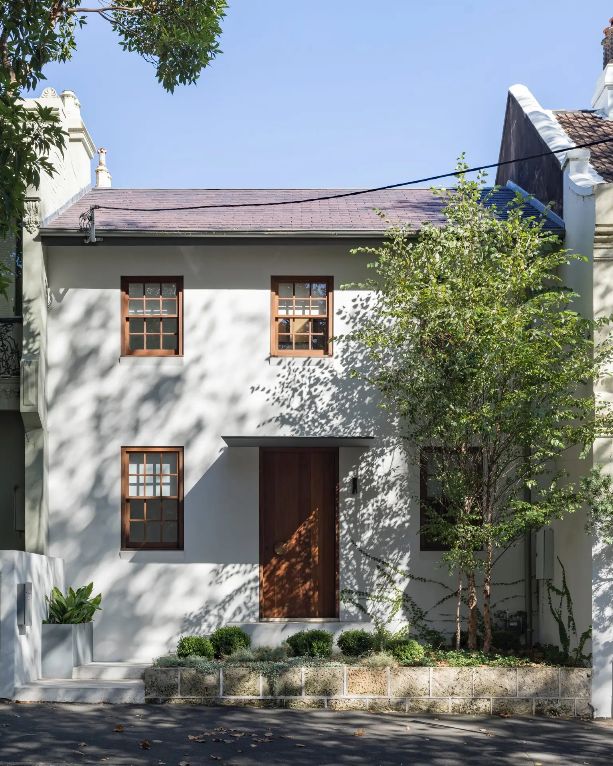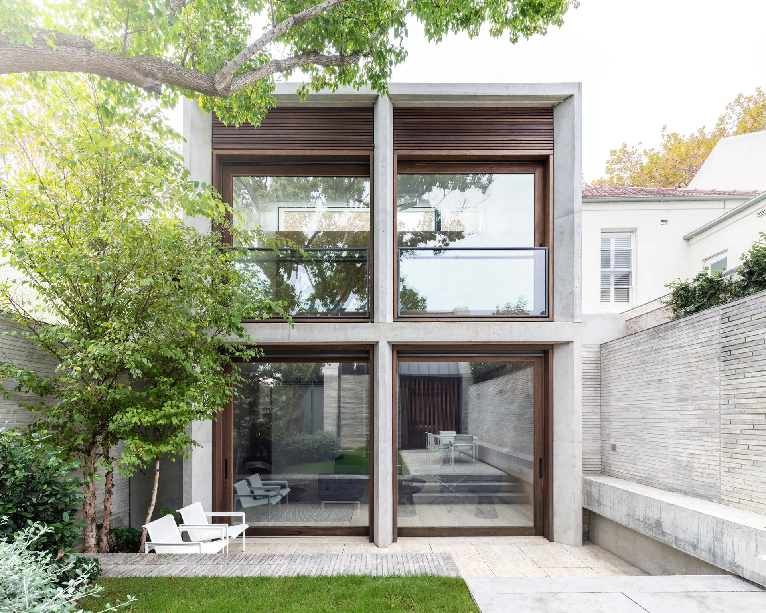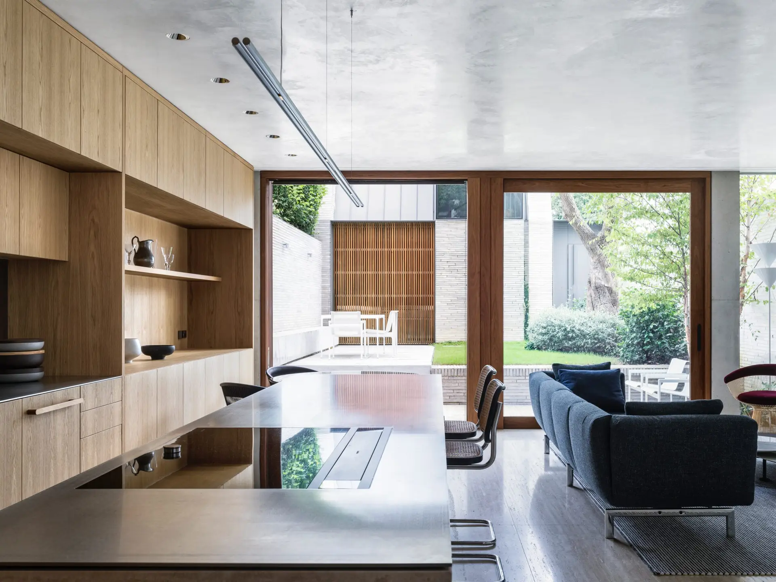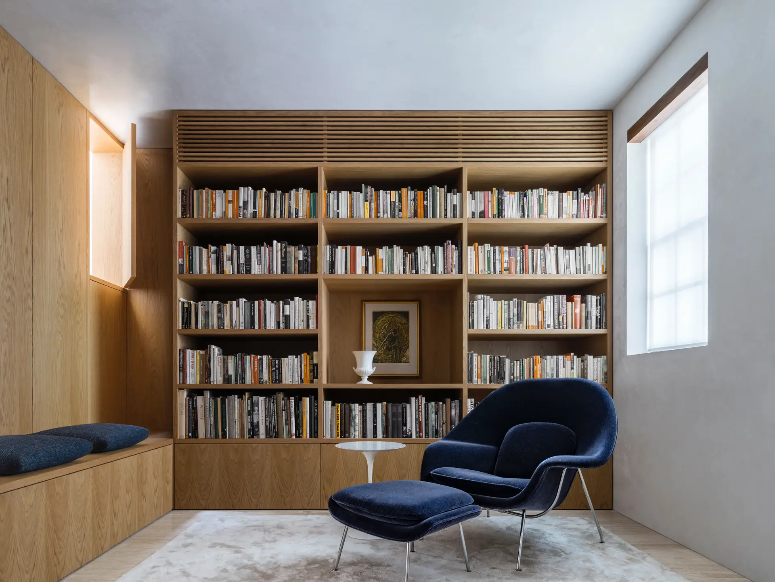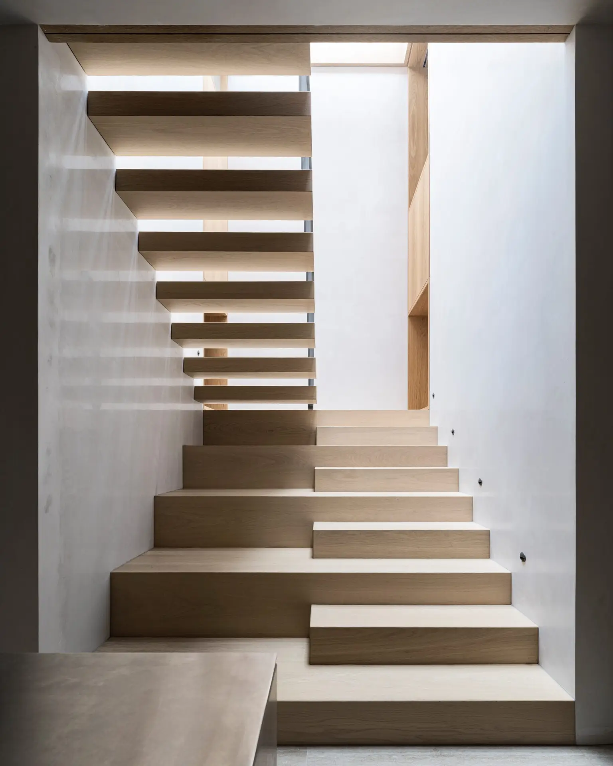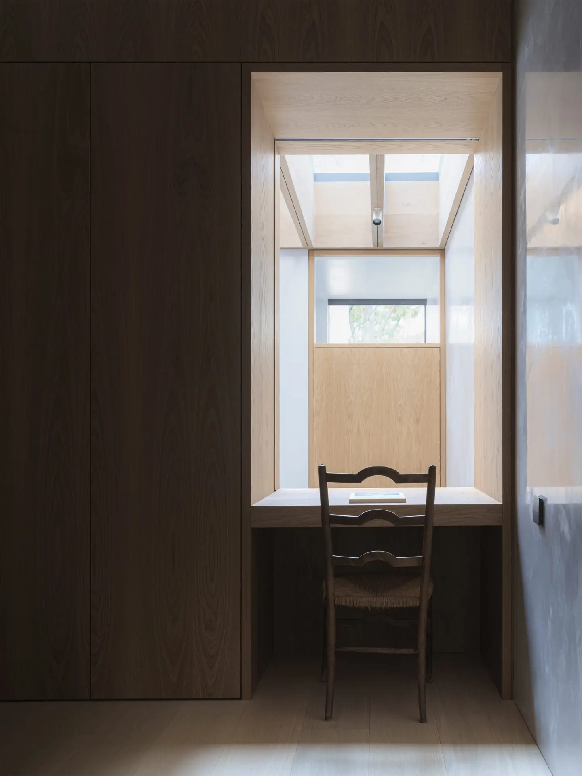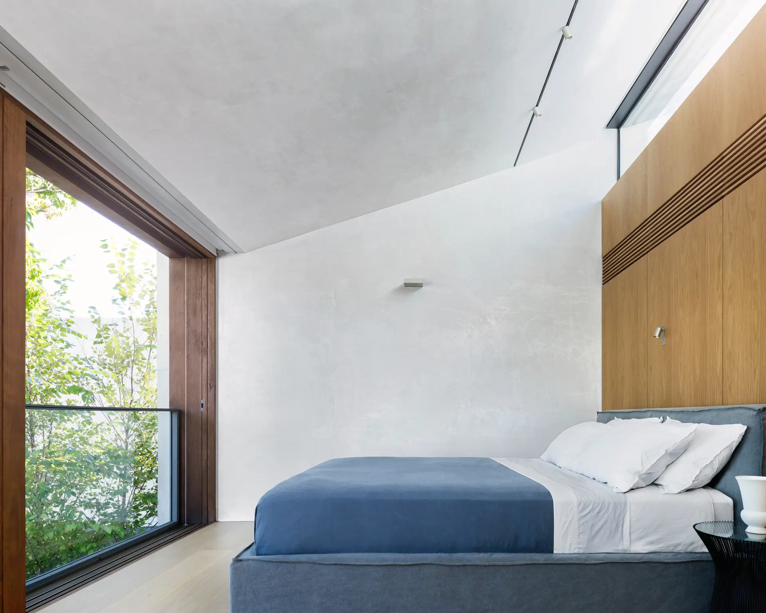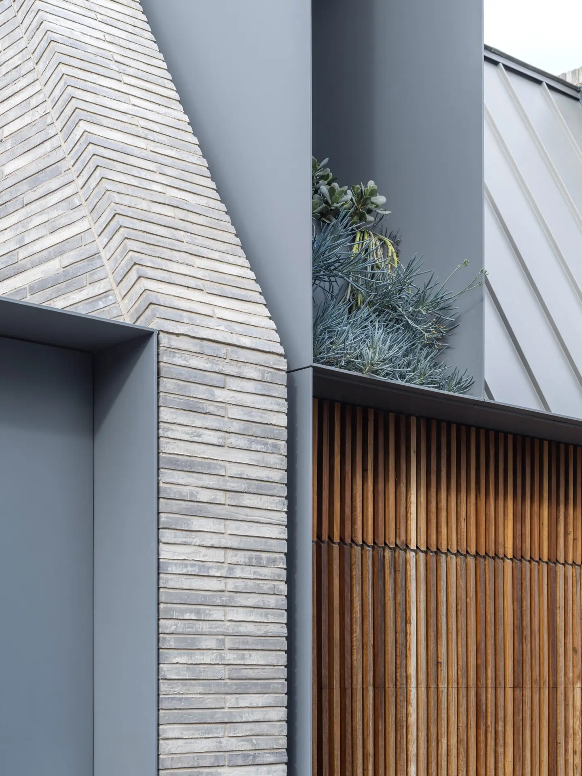Woollahra Village House | Tobias Partners

2025 National Architecture Awards Program
Woollahra Village House | Tobias Partners
Traditional Land Owners
Gadigal and Birrabirragal people of the Eora Nation
Year
Chapter
NSW
Category
Builder
Photographer
Media summary
This contemporary home sits behind a modest Neo-Georgian façade in Woollahra Village, complementing the adjoining terrace houses. The design divides the house into two parts, around a central courtyard with a mature Chinese elm.
Returning to Sydney after years abroad, the owners sought a compact, light-filled home. They chose a two-story design instead of the permitted three to maximise natural light, addressing the site’s east-west orientation and neighboring terraces.
A private library leads to the open living, dining, and kitchen areas, which extend to the courtyard. Upstairs, two ensuite bedrooms feature skillion roofs, skylights, and a central stair with floating treads and light-filtering panels.
The palette is timeless, with oak skylights and joinery, travertine flooring, and lime-plastered walls. Handmade bricks define the courtyard, which was raised to preserve the elm tree. A self-contained studio above the garage, clad in zinc and steel, completes the home.
2025 National Awards Received
It was especially important for us that the layout and design of our property were in keeping with both our current and future needs.
Light is at a premium in terraced properties and the perception of space can be compromised by overbuilding. Tobias Partners’ redesign of a compact footprint ensures all areas have abundant natural light and offer a sense of spaciousness. We use every space for living, entertaining or working and those spaces are comfortably sufficient. The design also provides an unusual sense of privacy in an urban setting.
Overall, Tobias Partners’ design has achieved all that we hoped.
Client perspective
Project Practice Team
Matthew Krusin, Principal in charge – Design Lead & Project Lead
Amanda Clarke, Project Architect
Campbell Baird, Project Architect
Project Consultant and Construction Team
Partridge, Structural Engineer
Myles Baldwin Design, Landscape Consultant
GSA Planning, Town Planner
Ruth Daniell, Heritage Consultant
Saltwater Joinery, Joinery
