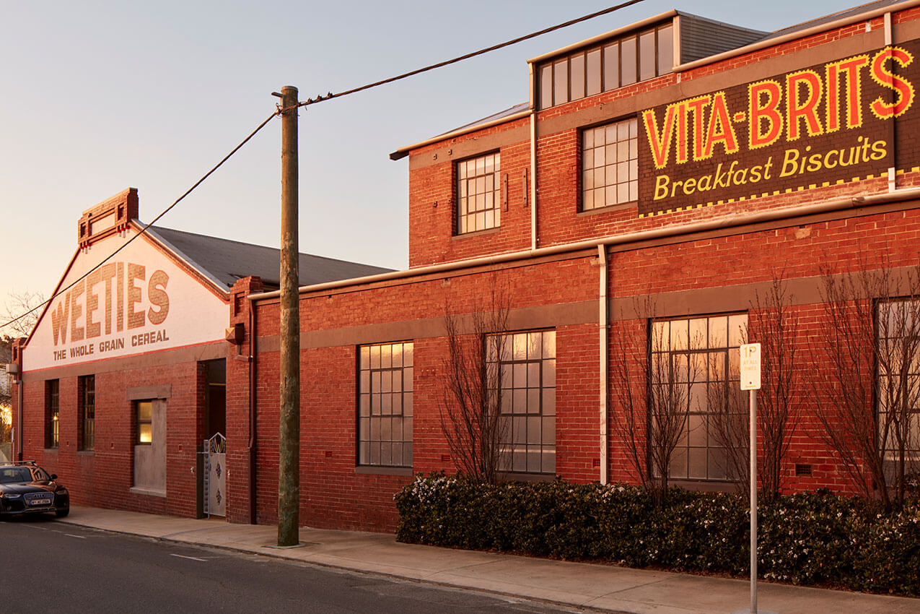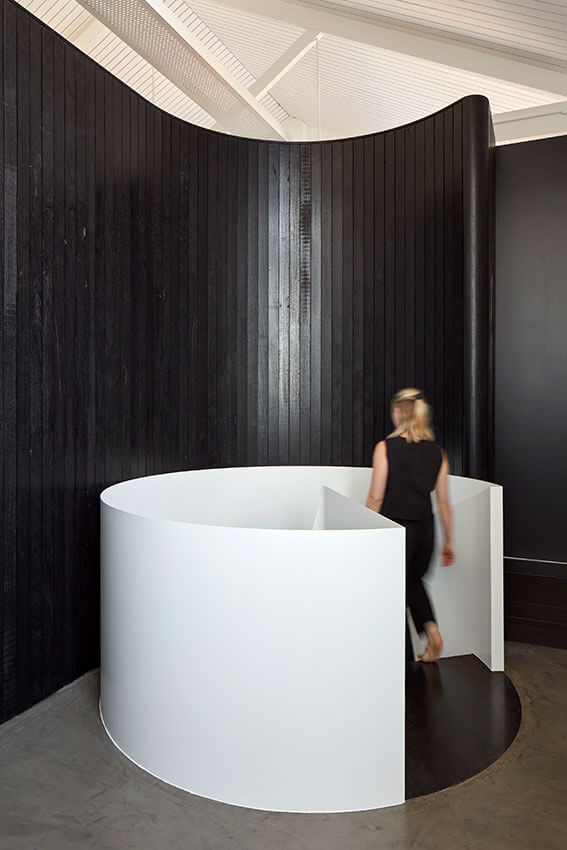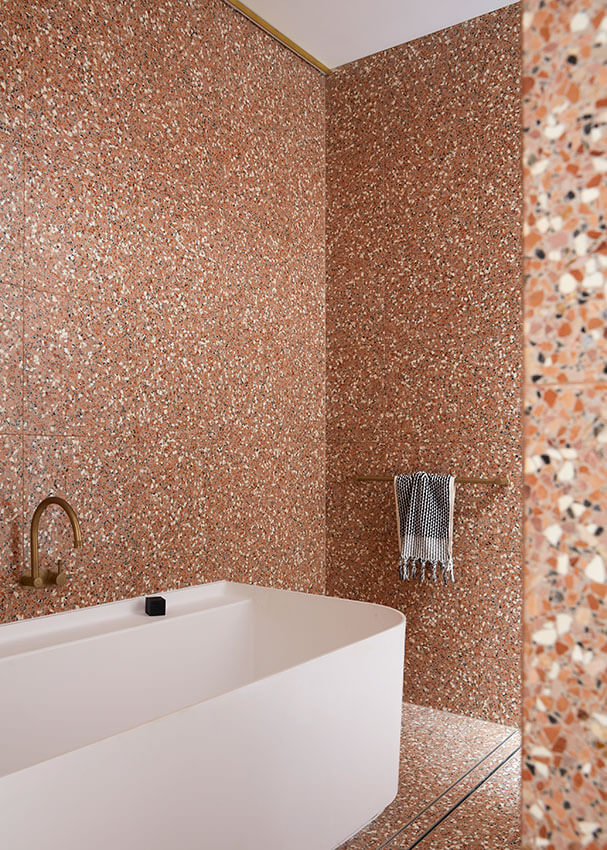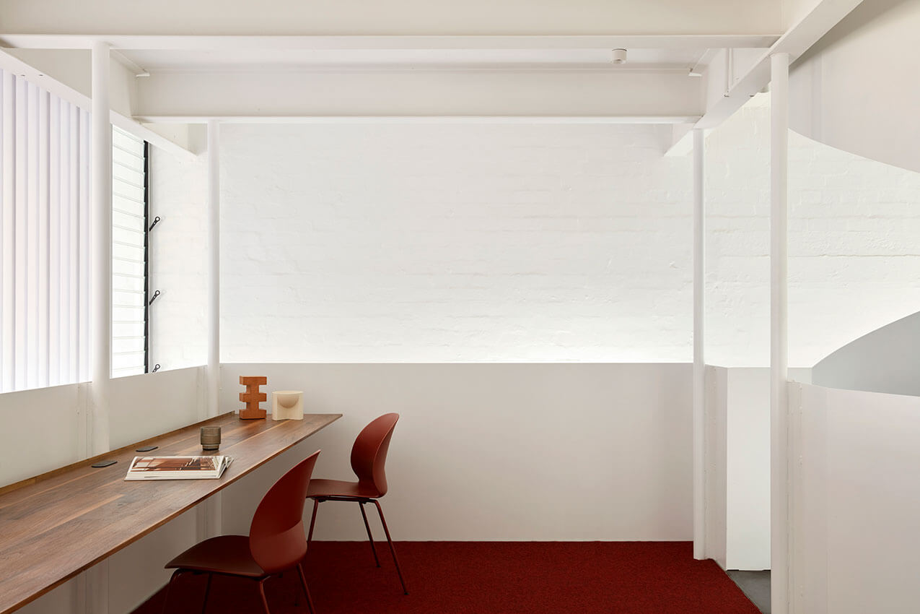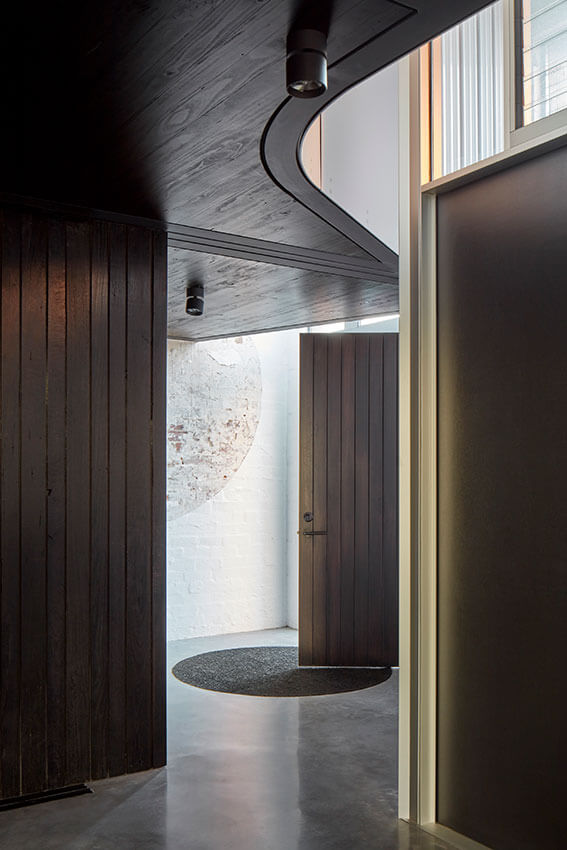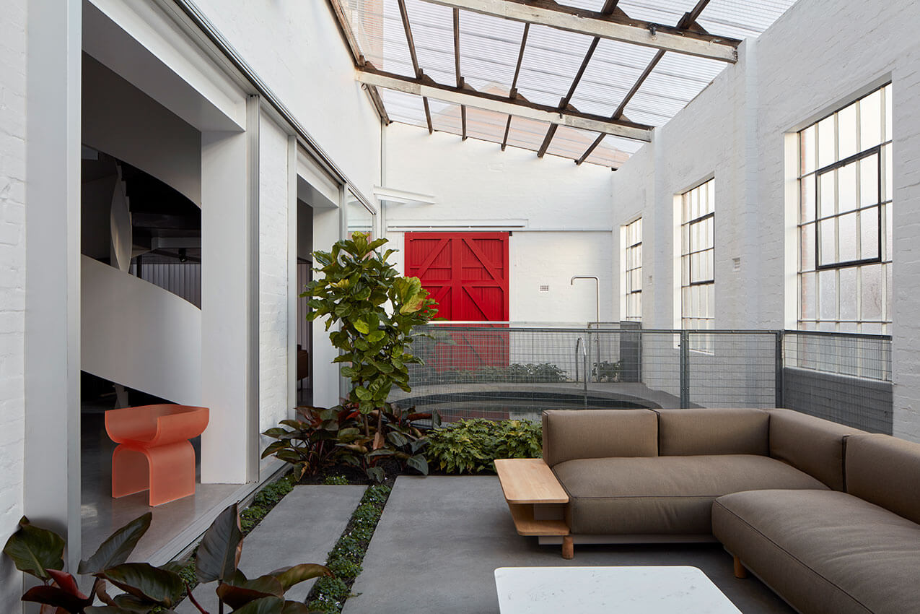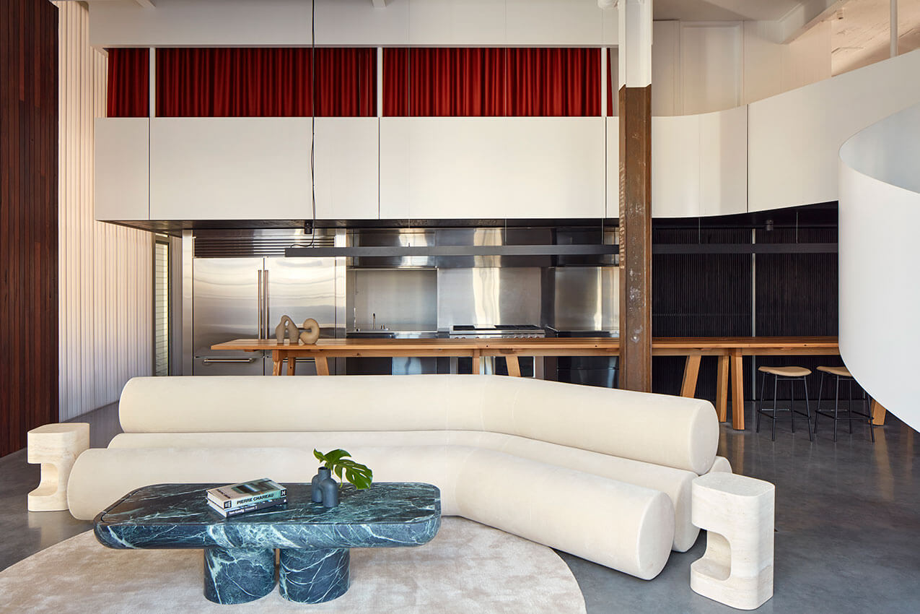Weeties Warehouse | Spaceagency
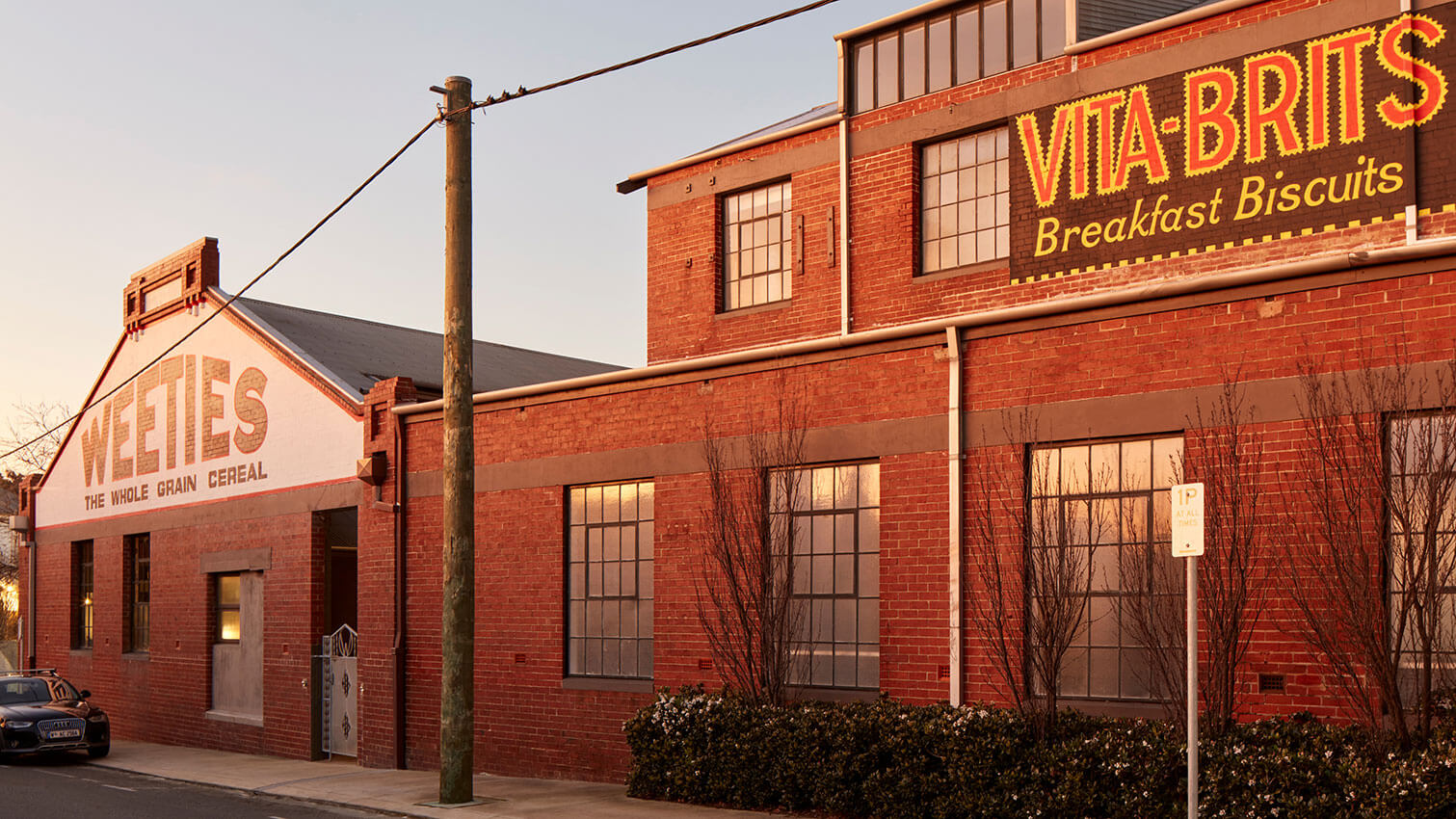
2023 National Architecture Awards Program
Weeties Warehouse | Spaceagency
Traditional Land Owners
Whadjuk people of the Nyoongar nation
Year
Chapter
Western Australia
Category
Interior Architecture
Mondoluce Lighting Award (WA)
Residential Architecture – Houses (Alterations and Additions)
Builder
Photographer
Media summary
The heritage listed, former Weeties Factory in North Fremantle (C1930) was converted into apartments in 1990. Briefed to combine three of the existing apartments into a unique home, our design approach was to liberate the new plan from the constraints dictated by existing window and door locations, new glazed walls pull away from the heritage brickwork to the north and south, transforming the previously dark labyrinth of rooms into a spacious light filled volume.
The home is composed with unexpected drama; bold gestures play with texture, light and colour; the steel spiral staircase creates a sculptural focal point; the sinuous mezzanine floats suspended from the existing structural steel above; surprise and delight at the lush internal garden and it’s dark circular swimming hole; the red carpet is rolled out in the guest room and a joyful cayenne terrazzo bathroom with a circular skylight celebrates the juxtaposition of old and new.
2023
Western Australia Architecture Awards Accolades
Award for Residential Architecture – Houses (Alterations and Additions)
Project Practice Team
Dimmity Walker, Design Architect
Julia Kaptein, Architect
Michael Patroni, Design Architect
Sam Mofflin, Graduate of Architecture
Tobias Busch, Architect
Project Consultant and Construction Team
Dangar Barin Smith, Landscape Consultant
Hera Engineering, Structural Engineer
Resolve Group, Building Surveyor
Connect with Spaceagency

